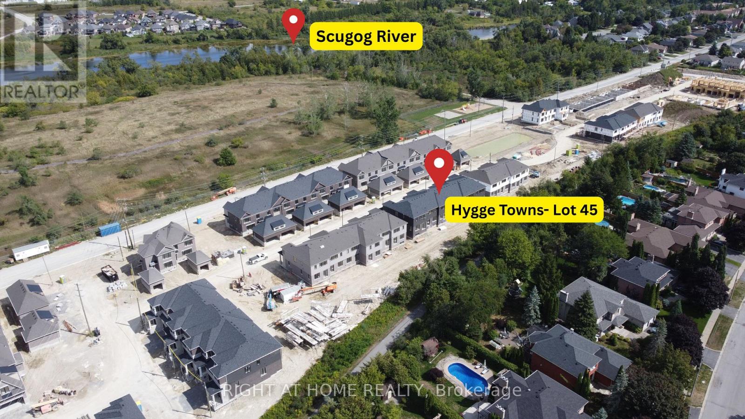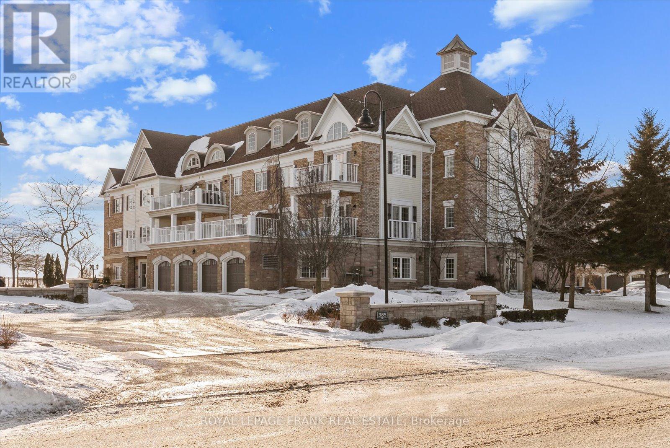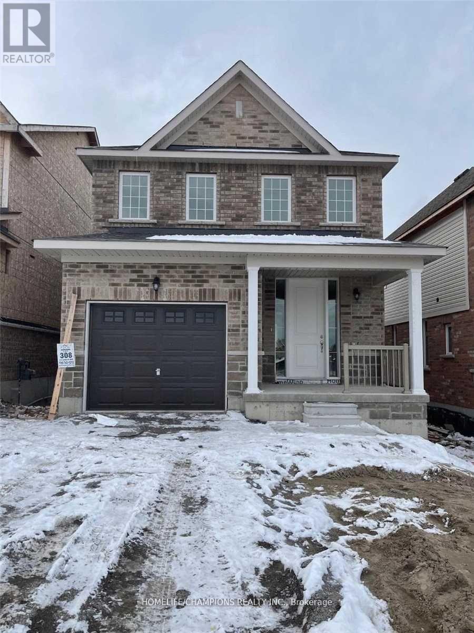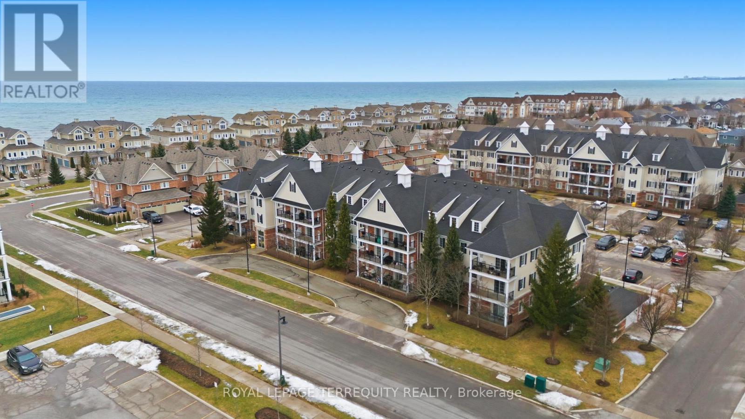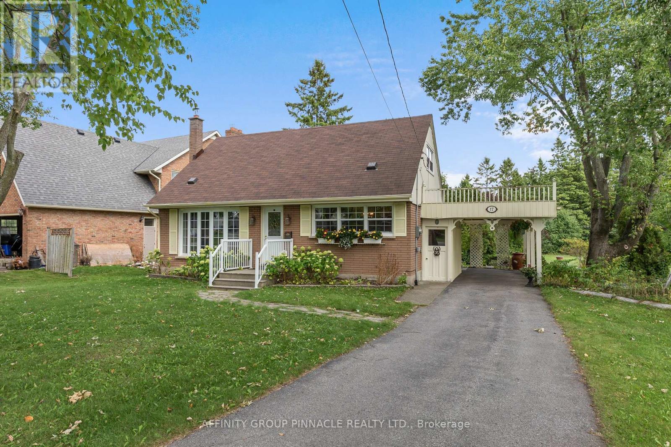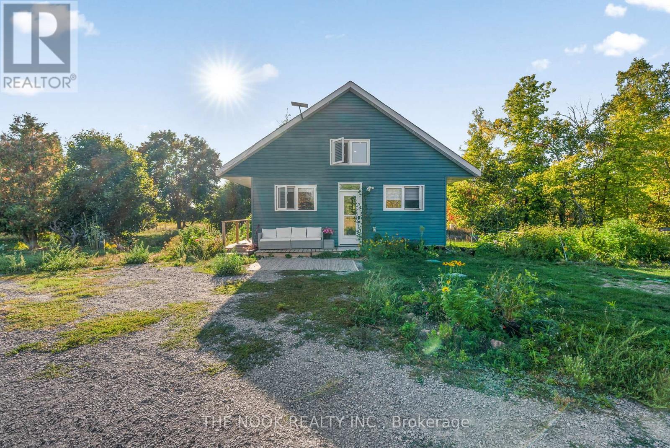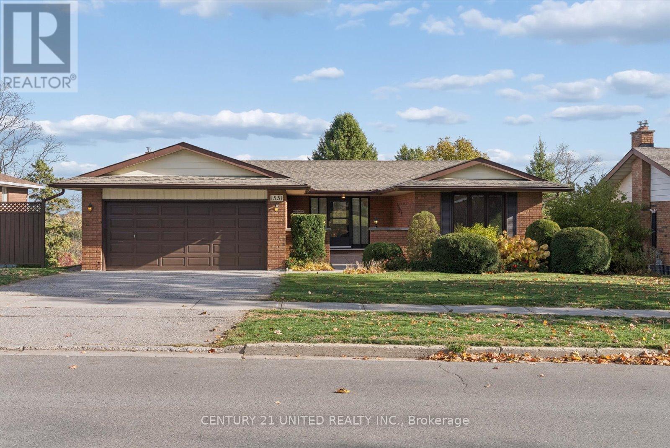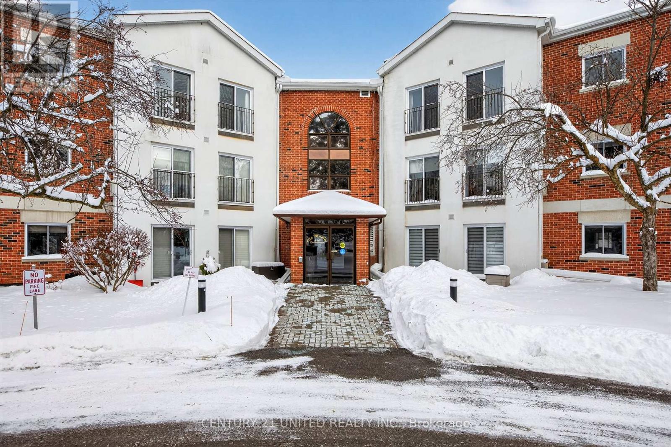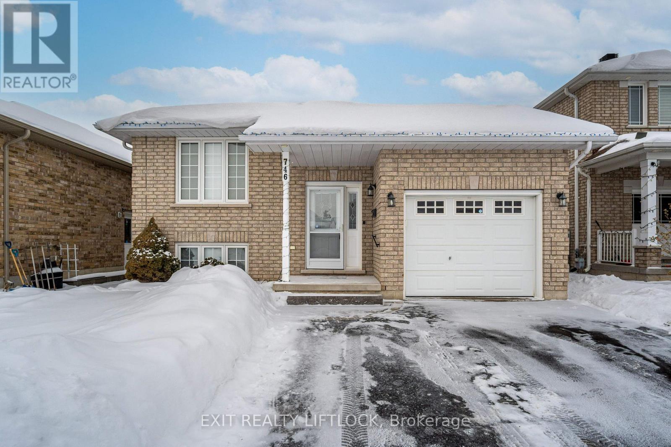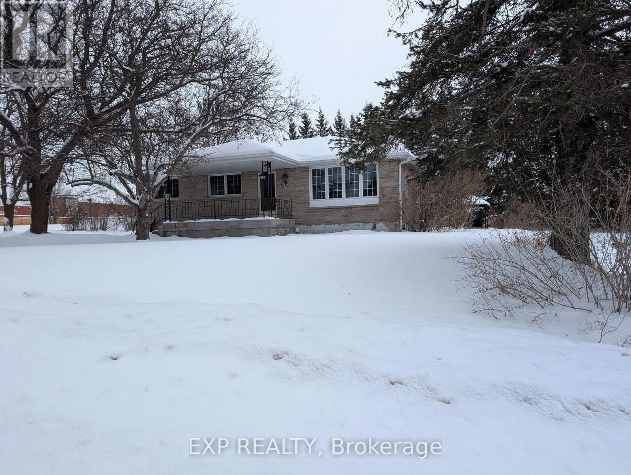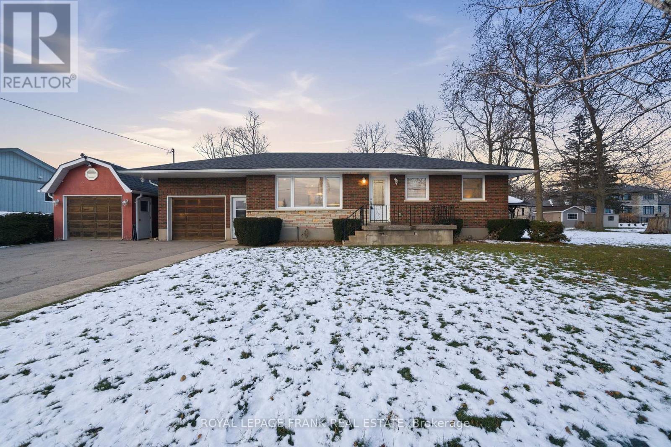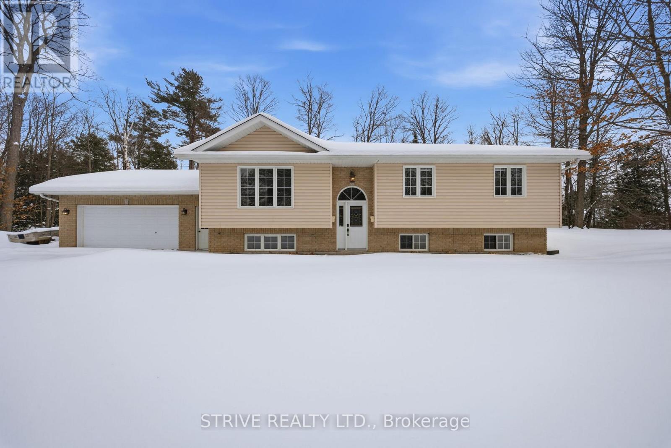79 Watts Drive
Kawartha Lakes (Lindsay), Ontario
Welcome to this brand new - never lived in - 3 bed + 3 bathroom Home with a functional layout, 1 car garage, backyard for entertainment, spacious basement with plenty of storage & more! 1300+ Sq ft of livings space with many upgrades: Premium lot backing onto a green space- Victoria Trails, 9' ceilings, upgraded master bedroom ensuite bathroom, upgraded entrance from the garage to the inside, upgraded basement washroom rough in, bonus stainless steel appliances, quartz countertops, Breakfast Bar in Kitchen, Custom deluxe kitchen cabinets w/ extended upper cabinets, Premium oak stairs w/ Laminate on 1st and 2nd floors, oversized 12x24" tiles, Reputable builders- Fernbrook Homes. 2 car parking ( 1 car garage with very high ceilings), spacious basement for storage or can be used as a rec room. Great location, close to downtown Lindsay for your every day shopping/living needs, but a short walk away from Scugog River, walking trails, and a short drive away from Sturgeon Lake. 90 minutes to Toronto with each access to highway 407/ 35/ 115/ 7 and 48. Check it out in person! (id:61423)
Right At Home Realty
204 - 385 Lakebreeze Drive
Clarington (Newcastle), Ontario
Thinking of Condo Living But Don't Want to Give Up Your Outdoor Space? This is the ONE for You! Unique Opportunity to Enjoy a Nearly 500sqft Terrace, Overlooking Lake Ontario! Mostly Open Space with Room for Your Outdoor Sofas, Tables and Chairs, as well as a Covered Area for the BBQ or Quiet Morning Coffee. Walk Outs from the Living Room as well as the Primary Bedroom to this Incredible Terrace! Quality Built, Quiet Building, Built with Concrete Between Units, so Sound Does Not Travel Here Compared to Many Other Buildings. Only 18 Units in the Building and Only 4 with These Unique Terraces. Did We Mention the Unit Also Comes with 2 Parking Spots? One Parking Spot in the Garage and One Surface Level Spot in the Parking Lot. Gated Access to the Beach and Walking Trails. Membership to the Admiral Clubhouse is Also Included, which Offers Hotel Style Amenities, such as an Indoor Pool, Gym, Exercise Room, Lounge, Movie Theatre, Themed Evenings and Much More! As You Enter this 803sqft Condo, You are Greeted with the Den, Which Could Also be an Office, or 2nd Bedroom. The Living Room / Kitchen is Open Concept, Giving it a Spacious Feel, with Space for a Dining Table if you Desire. Updated Kitchen and Renovated Bathroom and Beautiful Flooring Throughout Means this Condo is Move In Ready! Primary Bedroom Offers a Walk-In Closet with Built-In Closet Organizers. The Heating/Cooling/Hot Water is Operated by a Single Unit and Was Replaced in 2023. Healthy Reserve Fund. Minutes to Highway 401, Marina, Parks and Walking Trails, this Location Cannot Be Beat! (id:61423)
Royal LePage Frank Real Estate
415 Sadler Way
Peterborough (Monaghan Ward 2), Ontario
Your Search Ends Here! Beautiful 2-Story All Brick Detached Home For Rent In North End Subdivision. Gorgeous 4-Bedrooms + 3 Bathrooms Spacious Home With Brand Appliances. Master Bedroom Has 4Pc Ensuite And Big Walk-In Closet. Open Space With 9 Feet Ceiling In Main Floor, Bright And Spacious, Single Garage Close To Shopping, Easy Access To The Highway, The Many Lakes On The Trent Severn Waterway, Parks And Outdoor Activities And Minutes Away From Trent University In Peterborough. (id:61423)
Homelife/champions Realty Inc.
305 - 55 Shipway Avenue
Clarington (Newcastle), Ontario
Welcome To 55 Shipway Ave Unit 305 - Bright And Beautifully Maintained 2-Bedroom, 1-Bathroom Condo In The Port Of Newcastle. This Open-Concept Unit Features Neutral Paint, Updated Light Fixtures, No Carpet, And A Bright, Airy Layout Filled With Natural Light. The Modern Kitchen Offers Stainless Steel Appliances, Stone Countertops, A Breakfast Bar, And A Convenient Pantry For Extra Storage. The Bathroom Also Features Stone Countertops For A Clean, Luxe Finish. Both Bedrooms And The Open Balcony Overlook The Parkette Below, Creating A Peaceful Setting. The Primary Bedroom Includes A Walk-In Closet. Enjoy The Added Convenience Of A Parking Space Located Just Steps From The Front Entryway. Minutes To Highway 401 And Steps To The Waterfront, Marina, Trails, And Parks. Maintenance Fees Include Full Membership To The Admiral Club With Gym, Indoor Pool, Theatre Room, Library, And Lounge Facilities. Ideal For First-Time Buyers Or Downsizers Seeking Low Maintenance Living Where Convenience Meets Nature. (id:61423)
Royal LePage Terrequity Realty
17 Richard Avenue
Kawartha Lakes (Lindsay), Ontario
Welcome to 17 Richard Ave, this 3 bedroom, 2 bath 1 1/2 storey home is situated in one of the most highly sought after communities in Lindsay. This property features one of the largest in town lots at 0.79 acres and is full of beautiful mature trees and gardens. The home features 1,522 finished above grade sqft, an updated kitchen, updated flooring throughout the main floor, and a full unspoiled basement with a walk up. If you are looking for a well maintained home in a great community and situated on a park-like lot, look no further: this property is truly one of a kind! (id:61423)
Affinity Group Pinnacle Realty Ltd.
46 Mcguire Beach Road
Kawartha Lakes (Carden), Ontario
Welcome To 46 McGuire Beach Road, A Captivating Haven Where Nature's Magnificence Meets Contemporary Living. This Custom-Built, 2 Bedroom Residence Is A Masterpiece Of Modern Renovation, Enveloped In The Tranquility Of Over 55 Acres Of Pristine Land. Experience The Perfect Harmony Of Open, Workable Land, Lush Forests, And Serene Water Features, All Teeming With Vibrant Wildlife Right At Your Doorstep. The Home, Set Back From The Road, Offers Unparalleled Privacy And Peace, With Fish-Stocked, Spring-Fed Ponds Adding To The Picturesque Landscape. Every Window, Including Those In The Loft With Its Awe-Inspiring Cathedral Ceilings, Frames Breathtaking Sunrise And Sunset Views, Making Each Moment A Visual Delight. This Rare Gem Boasts Dual Road Frontages And Is Just A Stone's Throw From The Trent-Severn Waterway, Complete With A Natural Spring. While This Paradise Feels Worlds Apart, Essential Amenities Are Conveniently Located Within A Ten-Minute Radius, Ensuring You Enjoy Both Seclusion And Accessibility. Embrace This Unique Opportunity To Bring Your Vision To Life In A Place That Promises Serenity And Splendor (id:61423)
The Nook Realty Inc.
1551 Cherryhill Road
Peterborough (Monaghan Ward 2), Ontario
Welcome to this beautifully maintained all-brick bungalow in one of Peterborough's most desirable family-friendly West End neighbourhoods. This 4-bedroom, 2-bathroom home is filled with warmth and natural light making you feel right at home as soon as you walk through the front door.The main floor features a spacious, sunlit living room, a formal dining area, and an updated kitchen with a cozy breakfast nook. Step out onto the covered deck and take in the stunning views - the perfect spot to relax and take in the morning and afternoon sun. The main floor also showcases a large primary bedroom, two additional bedrooms, and a 4-piece bathroom. Downstairs, you'll find a bright and inviting family room with a gas fireplace and walkout to another covered sitting area. This level also includes a spacious bedroom, 3-piece bathroom, laundry area, workshop, and plenty of storage space. Venture down more stairs to a bonus lower level, offering endless possibilities for more storage, a craft room, playroom, gym, or home office. Outside, enjoy the lovely landscaping, multiple seating areas, attached 2-car garage and stairs down the side of that home that lead to the basement walkout. Located close to parks, great schools, and all west-end amenities. This one owner home is larger than it appears and offers the perfect blend of comfort, functionality, and pride of ownership. (id:61423)
Century 21 United Realty Inc.
107 - 1111 Water Street
Peterborough (Northcrest Ward 5), Ontario
A perfect two bedroom, two bath, level entry ground floor condominium in "The Maples", offering truly carefree living. This home is in tip top condition, newer flooring, in-suite laundry, some updates in the baths, and newer fridge and stove. Bright living and dining areas with 2 sets of patio doors opening to a private patio, gardens and a wooded area with the babbling waters of Bears Creek. Convenient underground parking, meeting/party room, library, gym, storage, ample visitor parking and plenty of outdoor areas to enjoy. A lovely place to call home. (id:61423)
Century 21 United Realty Inc.
746 Hargrove Trail
Peterborough (Ashburnham Ward 4), Ontario
Welcome to 746 Hargrove Trail, a beautifully maintained and move-in-ready brick bungalow in Peterborough's desirable east end. The freshly painted main level offers three spacious bedrooms, a 4-piece bath, and California shutters. The updated kitchen features quartz countertops, a new sink, and backsplash, while the main bath has been refreshed with quartz, a new faucet, and updated lighting. The lower level includes 8-foot ceilings, a cozy gas fireplace, two additional bedrooms, and a 3-piece bath, offering excellent in-law potential or flexible living space. Enjoy the private deck with louvers and a new (2025) fully fenced yard with two gates and solar fence lighting. An attached single-car garage and a new roof (August 2022) add peace of mind. Ideally located within walking distance to schools, close to parks, trails, and the Lift Lock, with quick access to Hwy 115 for commuters. (id:61423)
Exit Realty Liftlock
103 Bridge Street
Selwyn, Ontario
Welcome to this charming bungalow in the heart of Lakefield's picturesque historic village! Set on a massive 100 x 145 ft lot, this property offers endless possibilities and room to dream big. Bring all your toys-there's ample space for vehicles, boats, motorcycles, and even a motorhome! The oversized 23 x 29 ft garage is a standout feature, complete with a gas shop heater-perfect for hobbyists, tinkerers, or weekend projects year-round. A spacious breezeway and sun-filled sunroom seamlessly connect the garage and home, adding versatility and extra living space to enjoy. This is truly one of those homes you need to see in person to appreciate the incredible potential it holds. Currently vacant and easy to show-don't miss your chance to make this Lakefield gem your own. (id:61423)
Exp Realty
32 Jones Avenue
Clarington, Ontario
Welcome Home To A Peaceful Lifestyle In The Charming Hamlet Of Newtonville, A Community Known For Its Oversized Lots, Mature Trees, And Relaxed Evenings. This Expansive 125 Foot Wide Property Offers A Rare Blend Of Space, Privacy, And Opportunity, Making It Ideal For Those Who Love Gardening, Outdoor Living, And Hosting Family Gatherings In A Beautiful, Natural Setting. Surrounded By The Quiet Luxury Of Multimillion Dollar Estate Properties, This Beautifully Renovated Residence Blends Timeless Charm With Modern Comfort, Showcasing Elegant Crown Mouldings, Rich Hardwood Floors, Updated Electrical, Newer Furnace, And Updated Roof. Step Inside And Instantly Feel The Warmth Of Sun Filled Rooms Designed For Both Relaxation And Connection. The Main Living Areas Flow Effortlessly, Offering The Perfect Balance Of Openness And Intimacy. Car Lovers And Hobbyists Will Love The Additional Detached Garages, Providing Incredible Space For Vehicles, Tools, Toys, Or A Workshop. Above The Garage, A Versatile Loft Space Offers Ample Storage! The Unspoiled Basement Is A Blank Canvas, Ready For Your Vision. Add Extra Living Space, A Recreation Room, Gym, Or Office Space, All While Increasing The Long Term Value Of Your Investment. Nestled On A Picturesque Street, You Will Enjoy The Rare Blend Of Privacy, Prestige, And Convenience. Only Seven Minutes From Downtown Newcastle, Twelve Minutes To Port Hope, Twenty-Three Minutes To The Oshawa Go Station, And Approximately One And A Half Hours To Downtown Toronto, It's An Ideal Balance Of Country Living And Commuter Convenience. Properties With This Blend Of Land, Flexibility, And Lifestyle Do Not Come Along Often. This Is A Home That Truly Needs To Be Experienced In Person To Appreciate Everything It Offers! (id:61423)
Royal LePage Frank Real Estate
280 Porter Road
Kawartha Lakes (Manvers), Ontario
Nestled on breathtaking 22-acres!!!! NO neighbouring properties abutting, this beautifully renovated raised bungalow in Kawartha Lakes offers the perfect balance of peaceful seclusion, family functionality, and high-end upgrades all just a short drive to major highways and the GTA. With over $150,000 in professional renovations and upgrades completed inside and out, this home is truly move-in ready. The open-concept main floor has been fully updated with modern finishes, a bright and flowing layout, and spacious living areas designed for entertaining and everyday comfort. With 3+1 bedrooms and 3 bathrooms, this home easily accommodates families, guests, or multi-generational living. The heart of this property is the massive backyard deck an entertainers dream. Whether you're hosting a large summer gathering or need space for all the kids' outdoor toys, this deck delivers on space without sacrificing the peaceful backdrop of country life. Step off the deck and enjoy the hot tub tucked under a charming gazebo, unwind with a view of the trees, or watch the kids enjoy their own park-style playground setup right in your own backyard. Adventure awaits beyond the yard, with private ATV trails, wide open space, and creeks winding through the property perfect for nature walks, recreational rides, or simply enjoying the tranquility of the land. The fully finished basement offers a versatile living space for relaxing, entertaining, or setting up a home office, with direct access to the attached, heated garage. The garage is a standout feature fully drywalled, equipped with its own furnace, a TV setup, and direct access to both the backyard and basement. Its the perfect spot to work on your toys, set up a home gym, or create the ultimate hangout zone. Rural home feels, but this home is located just minutes from both HWY 407 and HWY 401 and seconds to HWY 115 offering incredibly easy access to the GTA/Durham Region. (id:61423)
Strive Realty Ltd.
