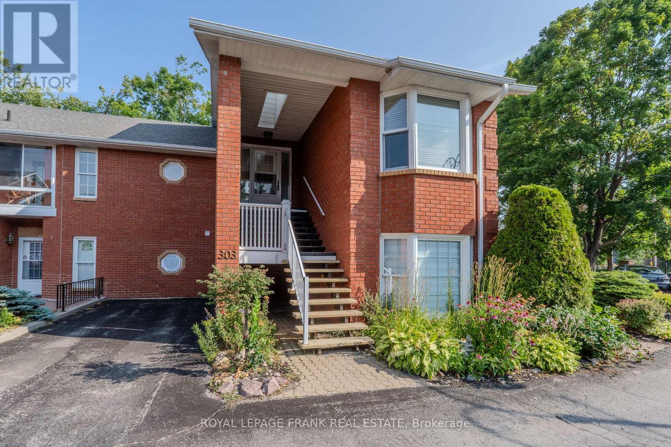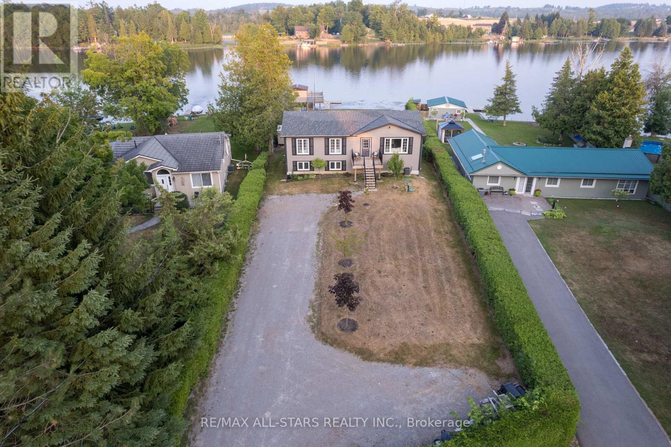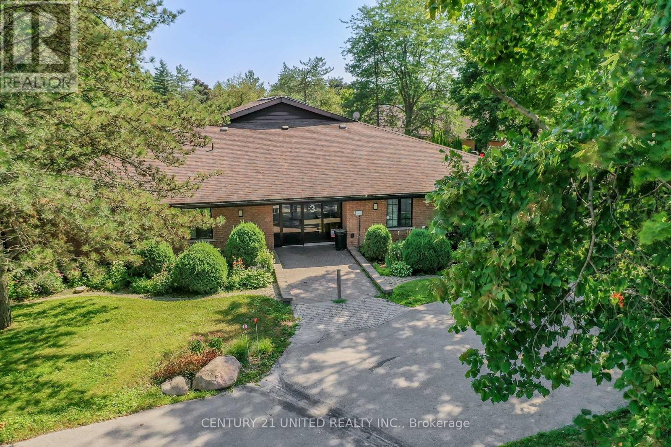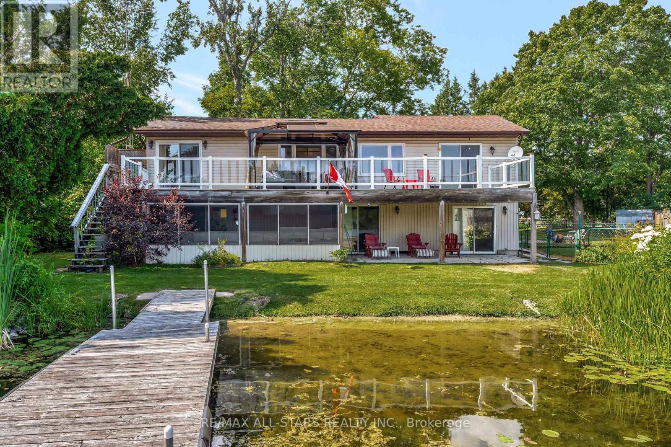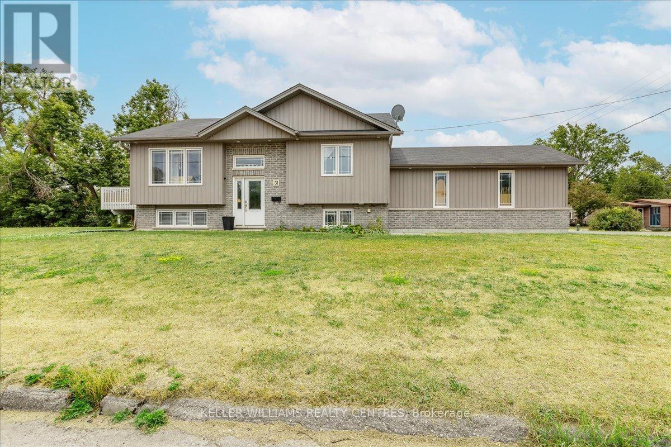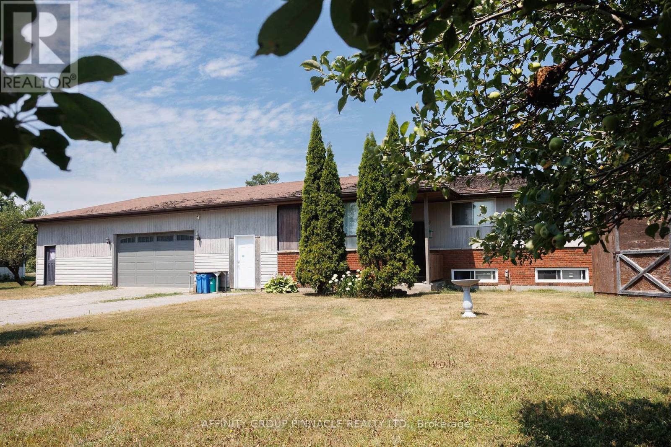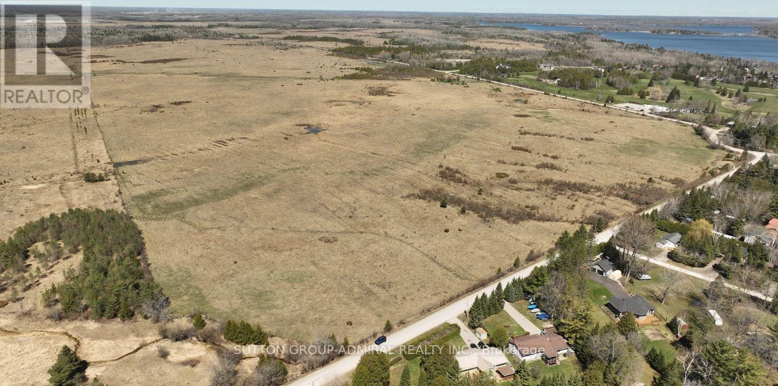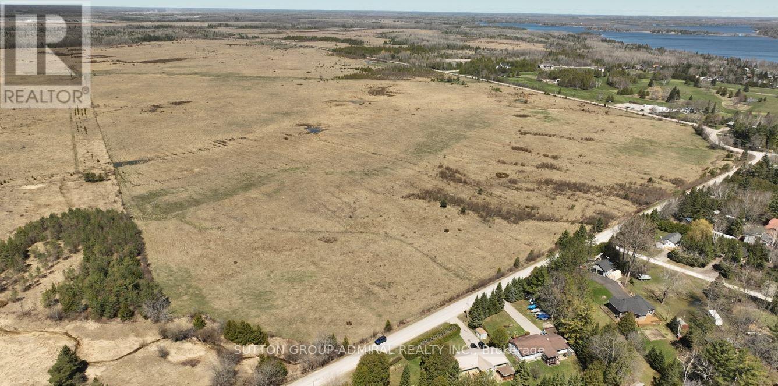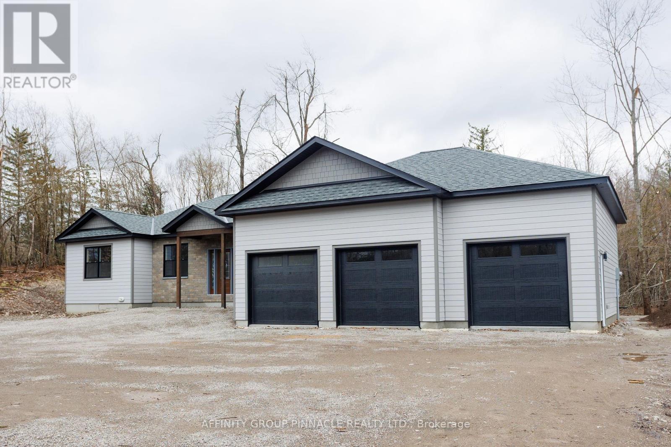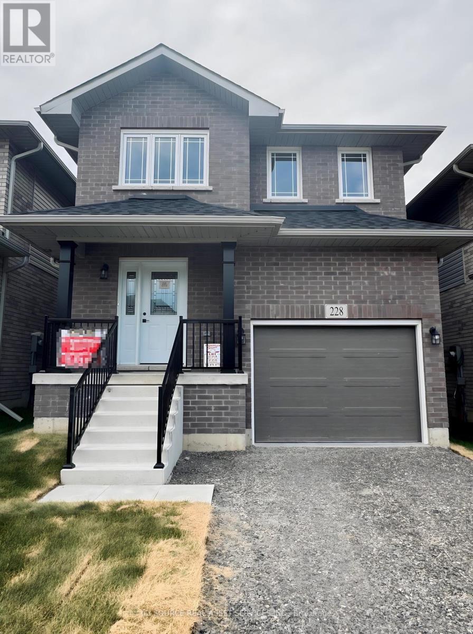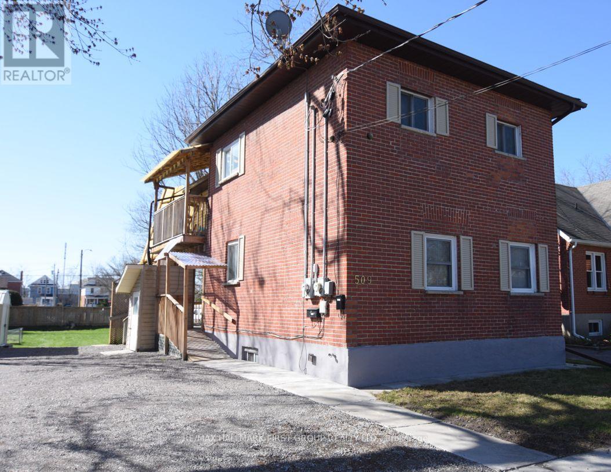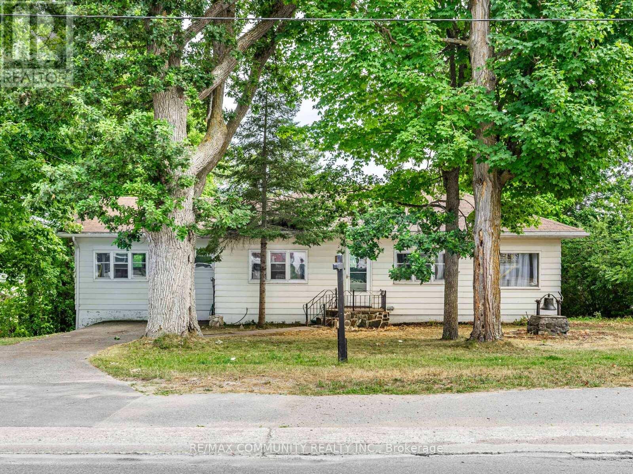303 - 1 Sherwood Street
Kawartha Lakes (Bobcaygeon), Ontario
Gated Waterfront Lifestyle in the Heart of the Beautiful Village of Bobcaygeon! Must-see boutique Regency Pointe lux 2 bedroom, 2 bath townhouse-upper suite condo directly overlooking the waterway. Your opportunity to be part of an exclusive 28-unit complex just steps to the beach & only a block from a vibrant mix of shopping, dining, & cultural experiences. Expansive open-concept kitchen, living, & dining area featuring soaring cathedral ceilings, pot lights & pendant lighting, modern laminate flooring & a floor-to-ceiling propane fireplace. The renovated kitchen offers a massive island & abundant cabinetry. This units cozy 3-season sunroom is the perfect space to unwind as you watch boats gracefully making way to Sturgeon Lakes historic Lock 32 of the Trent-Severn Waterway. Swing open the principal suites double doors to yet another impressive space with vaulted ceiling, an electric fireplace & 3-piece ensuite bath. Additional highlights include a versatile second bedroom/den or guest suite, in-suite laundry, a storage room, and courtyard parking. Monthly condominium fees are $460.00. Amenities include waterfront boardwalk to beach, boat docking, kayak storage, pet-friendly (with restrictions) & more. A wonderful waterfront setting 90 minutes northeast of Greater Toronto. Immediate possession available. (id:61423)
Royal LePage Frank Real Estate
16 Kenver Street
Kawartha Lakes (Emily), Ontario
Welcome to 16 Kenver Street in Kawartha Lakes - where modern living meets tranquil waterfront lifestyle on beautiful Pigeon Lake! Set on 85 feet of shoreline in a lovely enclave of homes with newly paved streets, this 2022 custom-built raised-bungalow offers the perfect blend of luxury, design and function. The main floor features 3 bedrooms, 2 bathrooms, open-concept living and dining spaces and a stunning kitchen with island-perfect for entertaining or quite mornings overlooking the lake. Step out to your dock and soak in the serenity. Enjoy the convenience of main floor laundry, too! The lower level is full of potential: a finished 3-piece bath, roughed-in with a mostly-complete second kitchen, and a drywalled family and games room ready for your final touches. With a walkout to the backyard and waterfront, this space extends your lifestyle right to the lake. Outside, you'll love the two-level wet boathouse with a single slip and potential bunkie space for overflow-ideal for guests or summer fun. Tons of parking, a fantastic location for GTA buyers or those craving a waterfront escape with proximity to amenities. This is the lakefront lifestyle you've been waiting for-say yes to paradise at 16 Kenver Street! (id:61423)
RE/MAX All-Stars Realty Inc.
1 - 3 Paddock Wood
Peterborough East (North), Ontario
Luxury Condo Across from Peterborough Golf & Country Club. Enjoy convenience and privacy in this beautifully renovated, 2-bedroom + den 1,400 sq ft condo in a 4-unit building. Featuring a bright, west-facing layout with bay window, large patio and garden, classic white kitchen with quartz counters and stainless steel appliances, crown mouldings, pot lighting, and two updated bathrooms with granite counters, glass showers, and heated floor. Includes two prime parking spots, a large laundry room, air conditioning, and spacious storage. Professionally decorated and pre-inspected - move-in ready and a rare find! (id:61423)
Century 21 United Realty Inc.
16 Fire Route 122
Trent Lakes, Ontario
Welcome to 16 Fire Route 122 in beautiful Trent Lakes your chance to live the waterfront dream on the Trent Severn Waterway! This charming 3-bedroom, 2-bathroomhome sits on a serene bay off Pigeon Lake and offers the ideal blend of comfort, space, and access to nature. Inside, the spacious eat-in kitchen is thoughtfully designed with abundant cabinetry, counter space, and room to gather the entire family. Walk out from the kitchen or the primary suite to the large deck that overlooks peaceful waters perfect for your morning coffee or evening unwind. The main floor also features a stylishly updated 3-piece bathroom, convenient laundry, and three generously sized bedrooms. Downstairs, enjoy a cozy family room with propane fireplace, walk-out to a sun-drenched 3-season sunroom, space for a home gym, interior garage access, and a large welcoming foyer. Outside, enjoy a wade-in waterfront area, dock for a small boat, and a fire pit for starlit evenings. Just minutes to Bobcaygeon for restaurants, shops, parks, and more this is the perfect year-round home or cottage getaway. Don't miss this incredible opportunity to get into a waterfront property on the Trent Severn! (id:61423)
RE/MAX All-Stars Realty Inc.
31 Durham Street E
Kawartha Lakes (Lindsay), Ontario
Attention Investors! Rare Legal 2-Unit Raised Bungalow Opportunity in Lindsay! Here is your chance to own a fully tenanted, income-generating home with a legal accessory dwelling designation from the City of Kawartha Lakes. Opportunities like this don't come around often! This 2014-built raised bungalow sits proudly on a quarter-acre corner lot with an expansive side yard, offering both privacy and potential. Ideally located in the heart of Lindsay, it's just minutes from downtown shops, restaurants, trails, the river, hospital, library, and community recreation center. Upper Unit Features: Bright, open-concept kitchen and dining area with vaulted ceilings and pot lights, 3 spacious bedrooms, and a 4-piece bath. Sliding glass doors lead to a private deck overlooking the large side yard. Excellent tenants already in place and eager to stay. Lower Unit (Registered in 2020): Legal accessory dwelling with private entrance, 2 bedrooms and 3-piece bath, full kitchen with stainless steel appliances, carpet free. Don't miss this turnkey investment opportunity with steady rental income and reliable tenants! See Realtor Remarks for Financial Details & Sch C. Thank you for showing! (id:61423)
Keller Williams Realty Centres
45 Golden Mile Road
Kawartha Lakes (Ops), Ontario
Situated on a sought-after street on the outskirts of Lindsay, this raised bungalow sits on just over half an acre in a commuter-friendly location. Offering 1000 square feet of living space, this home features 3+1 bedrooms, 1 4pc bath on the main level and rough-in for 3pc in the basement, massive attached garage and spacious yard with deck and in-ground swimming pool. This property offers the space and potential to create your dream county haven in an amazing location! (id:61423)
Affinity Group Pinnacle Realty Ltd.
Pte L27 Con 1 Eldon
Kawartha Lakes (Carden), Ontario
Located In CANAL LAKE Near Bolsover And Across From Western Trent Golf Club 10 Minutes Away From Beaverton. This 127 Acres Corner Parcel Have Two Road Access And Have More Than 8000 Feet Frontage, And Land Can Be Used For Farming Or Other Uses. Some Permitted Uses Include: Single Detached Dwelling, Market Garden Farm or Forestry Uses, Bed And Breakfast Establishment, Riding Or Boarding Stables, Wayside Pit, Sawmill, Cannabis Production And Processing Facilities Subject To Section 3.24 Of The General Provisions (B/L2021-057). Property Is Zoned Agricultural(A!)-Under the Township of Eldon Zoning By-law 94-14 **EXTRAS** 127 Acres Corner Parcel have Two Road Access and have More than 8000 feet Frontage "Al Zoning" (id:61423)
Sutton Group-Admiral Realty Inc.
Pte L27 Con 1
Kawartha Lakes (Carden), Ontario
Located In CANAL LAKE Near Bolsover And Across From Western Trent Golf Club 10 Minutes Away From Beaverton. This 127 Acres Corner Parcel Have Two Road Access And Have More Than 8000 Feet Frontage, And Land Can Be Used For Farming Or Other Uses. Some Permitted Uses Include: Single Detached Dwelling, Market Garden Farm or Forestry Uses, Bed And Breakfast Establishment, Riding Or Boarding Stables, Wayside Pit, Sawmill, Cannabis Production And Processing Facilities Subject To Section 3.24 Of The General Provisions (B/L2021-057). Property Is Zoned Agricultural(A!)-Under the Township of Eldon Zoning By-law 94-14 **EXTRAS** 127 Acres Corner Parcel have Two Road Access and have More than 8000 feet Frontage "Al Zoning" (id:61423)
Sutton Group-Admiral Realty Inc.
Lot 21 Ellwood Crescent
Trent Lakes, Ontario
Discover this exceptional, newly built (2024/2025) 3 Bdrm 2.5 bath bungalow situated on a secluded 2-acre property, a convenient 5-minute drive from Bobcaygeon and just over 1.5 hours from the GTA. This custom-designed residence offers a harmonious blend of contemporary aesthetics and modern finishes. The interior welcomes you with a bright and airy open-concept design featuring a open concept kitchen/living area with quartz counter-tops, abundant storage, ideal for both everyday living and hosting gatherings. The adjacent living and dining area is bathed in natural light streaming through expansive windows, providing tranquil views of the private backyard. Transition effortlessly to outdoor living via the deck. The luxurious primary suite serves as a private retreat, complete with a spa-like four-piece en-suite featuring a freestanding tub, double vanity, custom-tiled shower, and a walk-in closet with custom wood shelving. Two additional well-appointed main-floor bedrooms share a three-piece bathroom with a custom-tiled shower. A dedicated office or flexible space located just off the living area provides an ideal setting for remote work or pursuing hobbies. This remarkable home boasts a triple car garage, an energy-efficient ICF foundation, and forced air propane heating. The partially finished basement presents significant potential for customization, featuring large windows, drywall, insulation, and a bathroom rough-in. Embrace the opportunity to move in and experience all that this extraordinary property has to offer! Photos with furniture have been virtually staged. (id:61423)
Affinity Group Pinnacle Realty Ltd.
228 O'neil Street
Peterborough North (North), Ontario
Welcome to this stunning Brand New full brick detached home in the desirable Lily Lake subdivision of Peterborough. Offering over 2,100 sq.ft. of beautifully finished living space, this home is perfect for families seeking comfort, style, and convenience in a growing community. This thoughtfully designed home features 4 bedrooms and 2.5 bathrooms, including a luxurious primary ensuite. The upgraded kitchen boasts elegant cabinetry and ample counter space, ideal for both everyday living and entertaining. Enjoy hardwood floors throughout the main level and second-floor hallways, along with premium upgraded tile flooring throughout the home. Large windows flood the space with natural light, creating a warm and inviting atmosphere. Property Highlights:* 4 bedrooms | 2.5 bathrooms* Over 2,100 sq.ft. of living space* Located in the family-friendly Lily Lake subdivision* Full brick exterior * Upgraded wood kitchen with premium finishes* Hardwood on main floor & upper hallways* High-quality tile flooring throughout* Primary ensuite* Bright, open-concept layout* Utilities, snow removal & lawn care are extra This is your chance to live in one of Peterboroughs most sought-after neighborhoods just minutes from parks, trails, schools, and all amenities!*For Additional Property Details Click The Brochure Icon Below* (id:61423)
Ici Source Real Asset Services Inc.
Upper - 509 Parnell Street
Peterborough Central (South), Ontario
Location, size, parking, you name it this unit has it! Welcome to the upper level unit of 509 Parnell St in Peterborough. Located amongst all the city has to offer. Minutes to the YMCA, The Lansdowne Place, restaurants, parks, and steps away from public transit. This 3 bedroom, 1 bathroom unit is bright, spacious, and ready for you! Great sized kitchen and living room are sunlit and perfect for hosting! 3 bedrooms and the 4 piece bathroom round out this amazing space. Ready for move in September 1st, do not wait any longer, come on in and see this space. (id:61423)
RE/MAX Hallmark First Group Realty Ltd.
36 North Street
Kawartha Lakes (Bobcaygeon), Ontario
Charming Bungalow in Bobcaygeon Spacious Lot & Walkout BasementWelcome to 36 North Street, located in the picturesque village of Bobcaygeon, just under two hours from the Greater Toronto Area. This warm and inviting 3+1 bedroom, 2 bathroom bungalow sits on a wide and deep lot, offering plenty of outdoor space and privacy. The home features a vintage eat-in kitchen, a bright living area, and a high partially finished walkout basement complete with a workshop and recreation room, leading directly to the back garden ideal for hobbies, entertaining, or relaxing. Perfectly positioned within walking distance to local schools, parks, shops, cafés, and the famous Kawartha Dairy, this home offers the ideal balance of small-town charm and convenience. As per Enbridge, Natural Gas Is Coming To Bobcaygeon. (id:61423)
RE/MAX Community Realty Inc.
