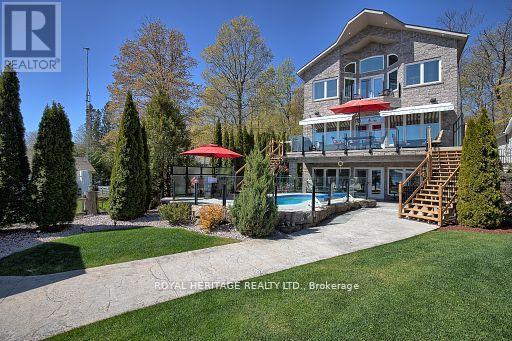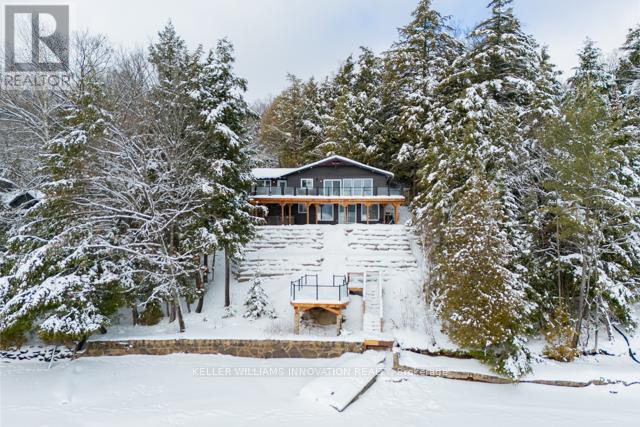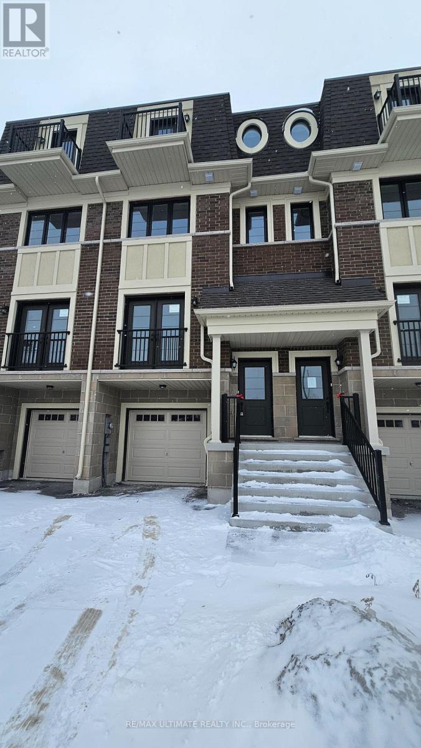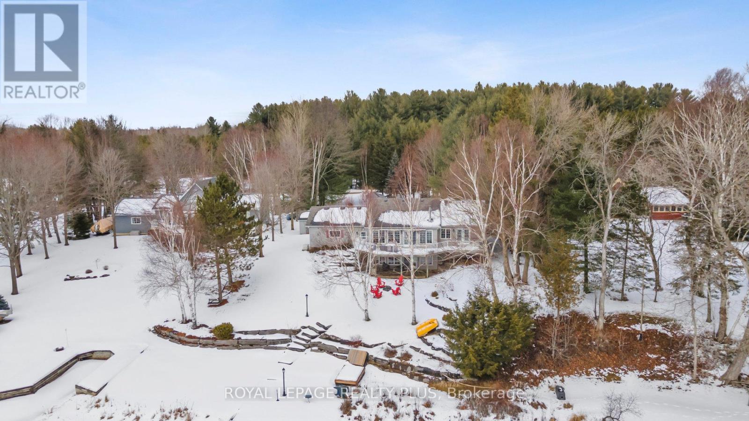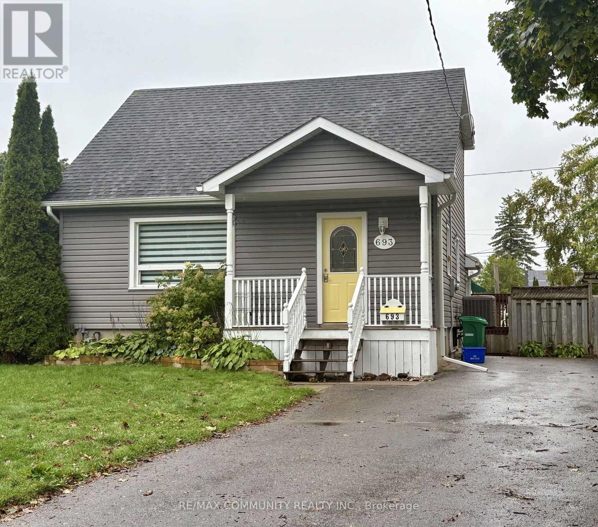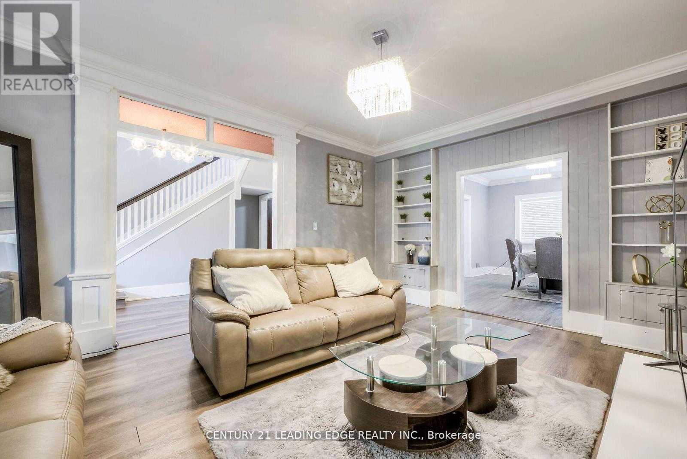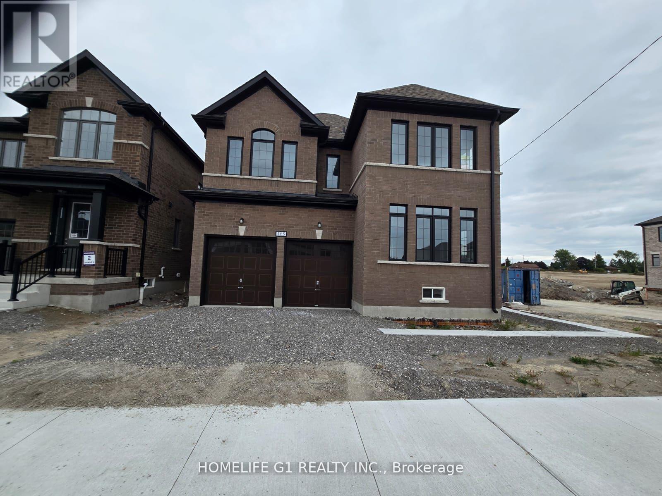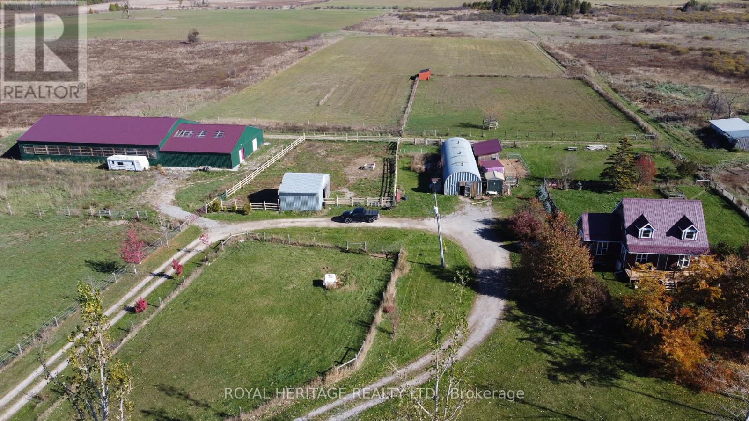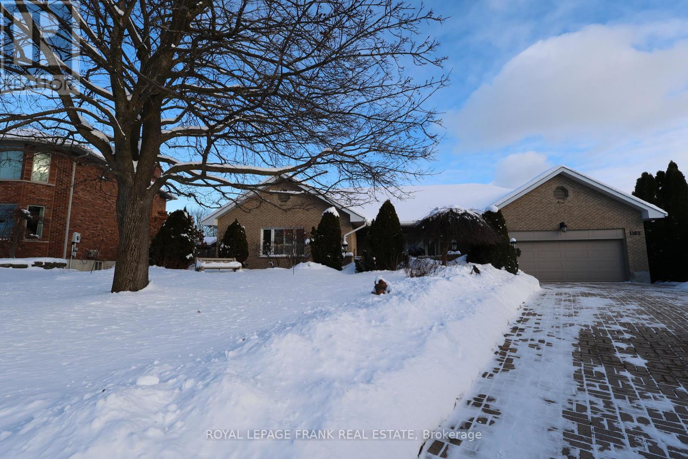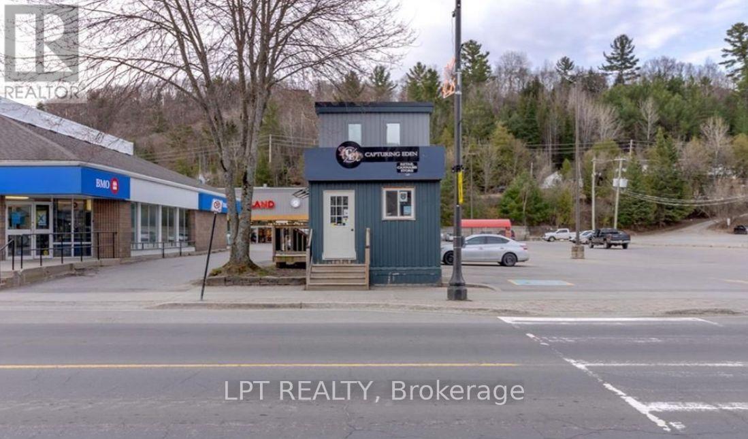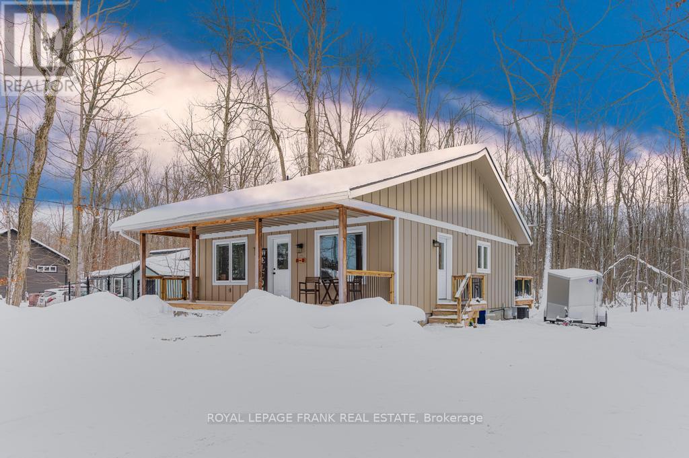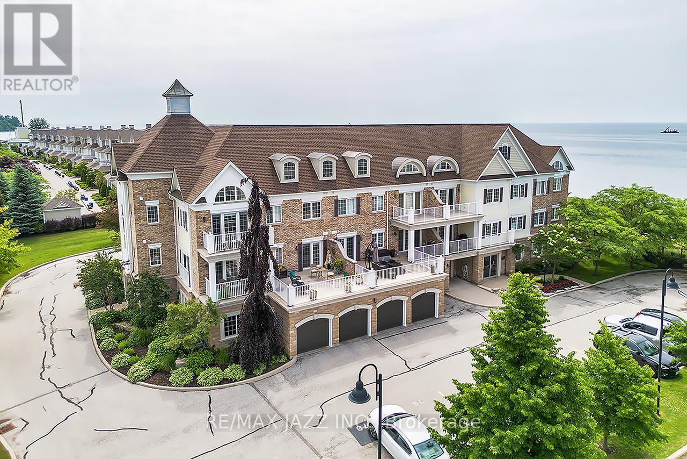34 Hills Road
Kawartha Lakes (Bobcaygeon), Ontario
Sometimes Dreams Do Come True! Discover the ultimate lakefront lifestyle on the highly sought-after western shores of Pigeon Lake. This custom-built, year-round masterpiece offers 3 spacious bedrooms and 3 luxurious bathrooms, blending refined elegance with everyday comfort. Step into a grand foyer with double closets, leading into a stunning great room featuring cathedral ceilings, a cozy fireplace, and expansive windows framing breathtaking views of the lake. The gourmet kitchen is truly a chef's dream, complete with a massive island, dual sinks, wine cooler, and panoramic sight lines to the water. Upstairs, the private loft-style primary suite offers a balcony overlooking the lake, a spa-like ensuite, laundry area, fireplace, and dramatic vaulted ceilings a true retreat. The lower level is an entertainer's paradise, featuring a hot tub, sauna, wet bar, and inviting fireplace, with a walkout to a wade-in pool all just steps from your own private sandy beach. Included on the property is a charming bunkie, complete with its own fireplace, 3-piece bathroom, and outdoor shower perfect for weekend guests. Don't miss this rare opportunity to own a one-of-a-kind lakeside home or potential short-term rental income. with exceptional amenities and unforgettable views. (id:61423)
Royal Heritage Realty Ltd.
5789 North Kennisis Lake Road
Dysart Et Al (Havelock), Ontario
Tucked along the shores of iconic Kennisis Lake.. 5789 Kennisis Lake Rd is the kind of place that instantly shifts your nervous system into calm. One turn down the long private driveway and the world opens into sparkling water, soft light, and a rare sense of privacy that still comes with big lake living. Kennisis Lake is one of the largest waterways in the Haliburton Highlands, known for its vast interconnected stretches of water, marina access, and boating days that turn into lifelong family traditions! This cottage is a full, thoughtful rebuild, designed for ease and peace of mind for its future owner. The year round cottage was completely gutted and rebuilt from the studs, including an addition and extensive renovations completed properly. Septic, well, electrical, insulation, siding, steel roof, landscaping and sauna, and hot tub are all brand new. Bright and filled with sunlight, the cottage offers private southeast facing views of Kennisis Lake from every level. The main floor features three bedrooms and a full bathroom, along with an open concept kitchen and dining area that becomes the heart of the cottage and a spacious sunroom ideal in every season. The lower level features a king bedroom with Lake views and walkout access to the hot tub, and easy steps to the water. An expansive main level deck overlooks the lake for dining and sunset evenings, while a second sun deck sits close to the shoreline for quiet afternoons by the water. A brand new sauna tucked beneath the trees creates a private spa like escape. The shoreline is exceptional, featuring a hard packed sand beach with gentle shallow entry. Close to Sir Sam's Ski, Pinestone and Blairhampton Golf Course, hiking, atv and snowmobile trails and local shops; this is where lake life feels easy again. Where kids run barefoot.. Where evenings stretch longer. Where the view becomes part of your everyday rhythm. (id:61423)
Keller Williams Innovation Realty
75 Marret Lane
Clarington (Newcastle), Ontario
Stunning New Luxury Rental - Fully Upgraded Freehold Townhome.Experience Elevated Living in this Impeccably Crafted, Fully Upgraded 3- Storey Freehold Townhome offering over 2,000 Sq Ft of refined, Contemporary Comfort. Every Detail has been thoughtfully Curated, Showcasing Premium Finishes, Designer Selections, and Exceptional Craftsmanship throughout. The Gourmet Chef's Kitchen features Upgraded Cabinetry, Quartz countertops, Premium Appliances, and a walkout to a private deck - Ideal for Morning Coffee or Evening Dining. The Open- Concept Living and Dining areas are enhanced with Upgraded Flooring, Custom lighting and a Bright, Airy layout with its Own Upgraded Private Ensuite- an Ideal setup for Families, Professionals, or Shared Living. The Entire Top Floor is Dedicated to a Luxurious Primary Retreat, Featuring a Generous Walk-In Closet, A Spa-Inspired Ensuite, and An Exclusive Private Balcony. Move-In Ready and Finished to a Standard RARELY found in Typical Builds, This Home Delivers a True Luxury Rental Experience for Those Seeking Comfort, Style, and Sophistication. (id:61423)
RE/MAX Ultimate Realty Inc.
16 Black Bear Drive
Kawartha Lakes, Ontario
Fully renovated home offering breathtaking water views and luxurious living. The main floor features an open-concept layout with floor-to-ceiling windows, a full-length terrace, a modern kitchen with stainless steel appliances, pot lights throughout, and a spacious primary bedroom with a stunning ensuite and direct walkout to the terrace. The ground-level lower floor offers a full walkout, floor-to-ceiling windows, a sauna, a cozy fireplace, and a large den that can easily be converted into a fourth bedroom. The front yard includes a two car garage, a private driveway accommodating 1016 vehicles, and an additional workshop with potential to convert into a summer house. The backyard is large, private, and surrounded by mature trees, creating a peaceful retreat. Conveniently located near Highway 407 and top-rated schools, this property combines elegance, privacy, and accessibility in a highly sought-after setting. (id:61423)
Royal LePage Realty Plus
Bsmt - 693 Hawley Street
Peterborough (Otonabee Ward 1), Ontario
Step into this bright thoughtfully designed space. Featuring 2 generous bedrooms and aninviting living area perfect for relaxing after a long day. Newly installed laminate flooring.Private entrance. Laundry is shared with upper unit. Two driveway parking spots for addedconvenience. Quiet, family-friendly neighbourhood with a park right next door. Located justminutes from Trent University, shopping, restaurants, parks, and public transit, this homeoffers the perfect balance of comfort and convenience. Ideal for professionals, students,couples, or small families. (id:61423)
RE/MAX Community Realty Inc.
214 Aylmer Street
Peterborough (Town Ward 3), Ontario
Centrally located in Peterborough's vibrant downtown, this home offers unparalleled convenience. Just minutes away from every essential service 8 min to Costco, 5 min to Walmart, Winners, Homesense, Galaxy Movies, and Service Ontario, 4 min to Peterborough Cruise, YMCA, 3 min to the Beer Store, Public library, 2 min to Services Canada, No Frills, and LCBO, 1 min fire station Embrace urban living without sacrificing comfort. Your sanctuary awaits in the heart of it all. Don't miss the chance to make this house your home, where every necessity is just moments away. This home boasts modernized amenities to enhance your living experience. With front and rear cameras installed, your security and peace of mind are prioritized. Say good bye to traditional water heaters with the installation of a tankless system, ensuring endless hot water on demand while maximizing space efficiency. Additionally, enjoy fresh and purified water with a city water filtration system, providing clean drinking water straight from the tap. These updates not only elevate your comfort but also reflect a commitment to contemporary living standards. Welcome to the epitome of convenience in downtown Peterborough! **EXTRAS** Upgraded Features: Front and Rear Cameras, Tankless Water Heater, City Water Filtration System. (id:61423)
Century 21 Leading Edge Realty Inc.
165 St Joseph Drive
Kawartha Lakes (Lindsay), Ontario
Welcome to this stunning detached corner-lot home, thoughtfully designed for comfort, functionality, and modern living. Featuring generously sized bedrooms, a main-floor office, and 4.5 stylish bathrooms, this home is perfect for families of all sizes.Step into the bright and airy foyer, where soaring ceilings and oversized windows flood the space with natural light. The main floor is adorned with elegant hardwood flooring, while the second level offers cozy, carpeting that creates a warm and inviting atmosphere.Additional features include:Double car garageLarge driveway with ample parkingModern, open-concept layout Dedicated main-floor officeperfect for working from home Located in the heart of the thriving Lindsay community, youll be just minutes from schools, hospitals, shopping, and recreation facilities. (id:61423)
Homelife G1 Realty Inc.
540 Kirkfield Road
Kawartha Lakes (Eldon), Ontario
Welcome to an exceptional 103-acre equestrian and agricultural property offering privacy, versatility, and income potential. A scenic tree-lined driveway leads to this peaceful countryside setting, surrounded by expansive open fields ideal for horses, cattle, sheep, or mixed livestock. The property is well equipped for equestrian use with a brand-new three-stall stable featuring 12' x 12' stalls and a concrete walkway, with capacity to add additional stalls. A 60' x 100' arena built in 2022 offers excellent space for riding, training, and lessons, while also providing outstanding flexibility for agricultural use. The arena is well suited for livestock handling, winter feeding, lambing or calving, equipment storage, or other multi-purpose farm uses. Multiple paddocks with electric fencing and three run-in shelters support efficient grazing and herd management. The acreage offers strong potential for rotational grazing, with approximately 30 acres already in hay production, supporting scalable livestock operations while maintaining a premium equestrian setup. The upgraded log home blends rustic charm with modern comfort, featuring an open-concept eat-in kitchen with granite countertops, island, and walkout to a deck overlooking gardens and fields. The dining room includes a propane fireplace and large picture windows. The primary bedroom offers a three-piece ensuite and two additional bedrooms. The lower level features a separate entrance, family room, and potential bedroom, ideal for an in-law suite or added living space. A rare opportunity to own a versatile farm combining equestrian and livestock potential with peaceful country living. (id:61423)
Royal Heritage Realty Ltd.
1162 Summit Drive
Peterborough (Otonabee Ward 1), Ontario
Stunning executive bungalow in the west end of Peterborough, located on a dead end cul de sac near Kawartha Golf and Country Club perched on a ravine lot with a spectacular view over the city to the southeast. This custom-built home is exceptionally well cared for inside and out. As a retirement bungalow you can live comfortably on one floor and have the walkout separate entrance lower level for guests or extended family. As a family home you have 4 bedrooms, 3.5 baths, 3 separate living spaces, 2 full kitchens for entertaining or a ready-made in-law suite with its own entrance for mom and dad. It's very private while sitting on the entertainment size deck off the main floor family room in the summer surrounded by trees and has spectacular city views in the winter when the leaves are down. Close to Monseigneur Jamot, St. Catherines, James Strath and Crestwood schools. Presale inspection available (id:61423)
Royal LePage Frank Real Estate
192 Highland Street
Dysart Et Al (Dysart), Ontario
Exceptional commercial opportunity awaits in the heart of downtown Haliburton with this prominently located building. Ideal for investors or owner-operators seeking a high-visibility business location, this property truly stands out. Completely renovated from top to bottom, it features enhanced insulation, a new roof, an upgraded heating and cooling system with heat pump, modern electrical upgrades, and a fully accessible ramp for added convenience. Offering just over 1,200 square feet across three functional levels, the interior includes a comprehensive security system, newly installed custom built-in shelving and storage, a large secure safe, and additional improvements throughout. With versatile commercial zoning, the space is perfectly suited for office or retail use, providing endless potential for various business concepts. Don't miss this rare chance to secure a premium commercial property in a growing, vibrant community with strong local demand. This listing includes the building and land only; the existing business is not included in the sale. (id:61423)
Lpt Realty
Century 21 Percy Fulton Ltd.
24 Ted's Lane
Trent Lakes, Ontario
Newer custom bungalow located a short walk to a public access on Pigeon Lake. Launch your kayak, take a swim or just relax and enjoy the lake views. Situated on a double lot with great curb appeal and an inviting covered front veranda. Tastefully finished with 2 main floor baths, vaulted ceilings, large bright kitchen with sitting area, stainless steel appliances and a walkout to a large deck. The lower level is nicely finished with a lovely rec room, 2 piece bath, office, lots of storage and the potential for another bedroom. Fabulous double car garage. 1100 square feet of space including a heated workroom and 2-piece bath on the main floor. The second floor consists of a large open room and is heated and cooled by a heat pump. Enjoy the private yard which is nicely landscaped with Armour stone, a partially fenced area, fire pit and a hard wired generator. Located on a township road in an area of nice homes, close to marinas and a short drive to the town of Buckhorn. (id:61423)
Royal LePage Frank Real Estate
102 - 375 Lakebreeze Drive
Clarington (Newcastle), Ontario
Rare ground-floor condo with unobstructed panoramic views of Lake Ontario from your unit with over 1000 sqf of finished living space. Beautiful 2 bedroom and 2 bath condo with large covered patio overlooking the park and Lake with direct access into the unit. Lovely open concept floor plan featuring a large eat-in kitchen with breakfast bar, 9 foot ceilings, engineered hardwood flooring, primary bedroom with full ensuite bath, 2nd bedroom with convenient "murphy" bed, laundry area, one underground car parking is included a 2nd spot is currently rented. This luxury condo has it all with ownership that includes an exclusive Gold Membership to the Admirals Walk Clubhouse enjoy access to a fully equipped gym, oversized indoor pool, steam room, on-site restaurant, and a host of additional premium amenities and community events that elevate everyday living. Convenient location only minutes to the 401 and and offers endless outdoor opportunities located directly on the Lake. Do not miss this rare ground floor unit! See HD video of this fabulous unit and its Lake views! (id:61423)
RE/MAX Jazz Inc.
