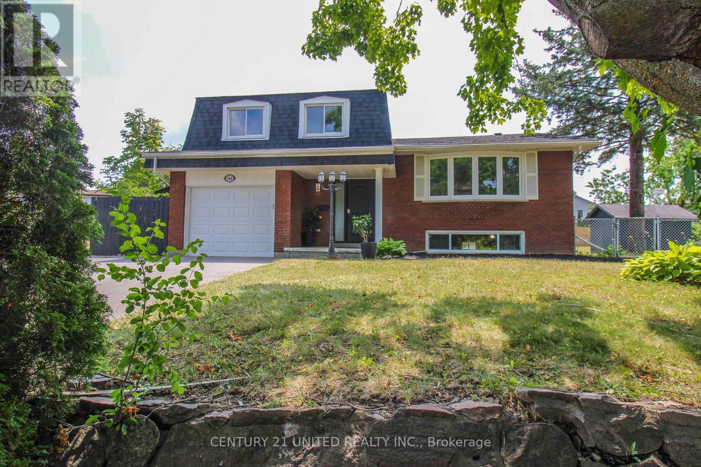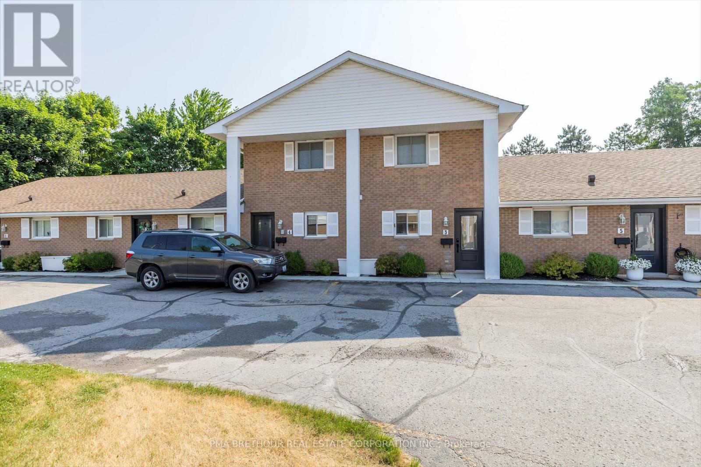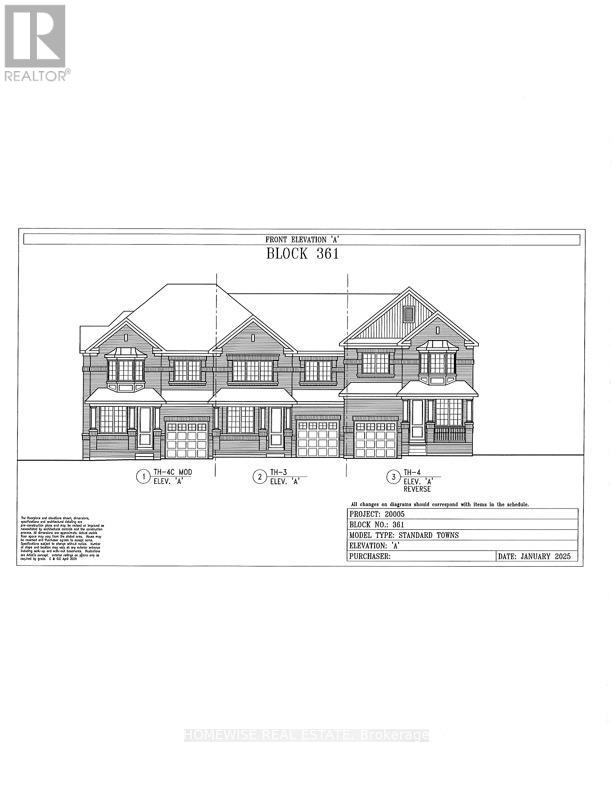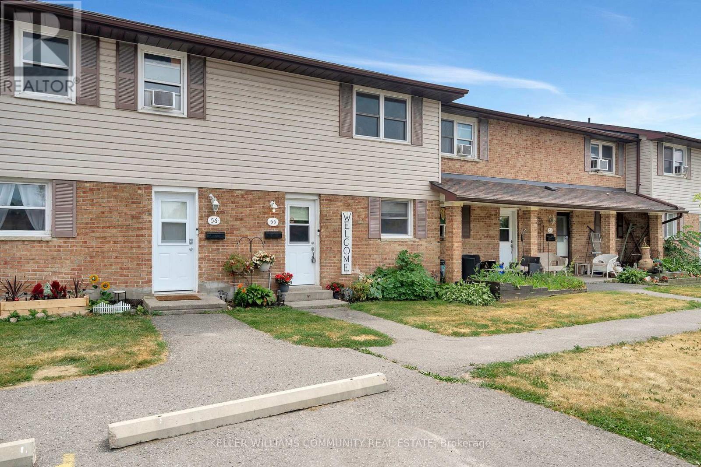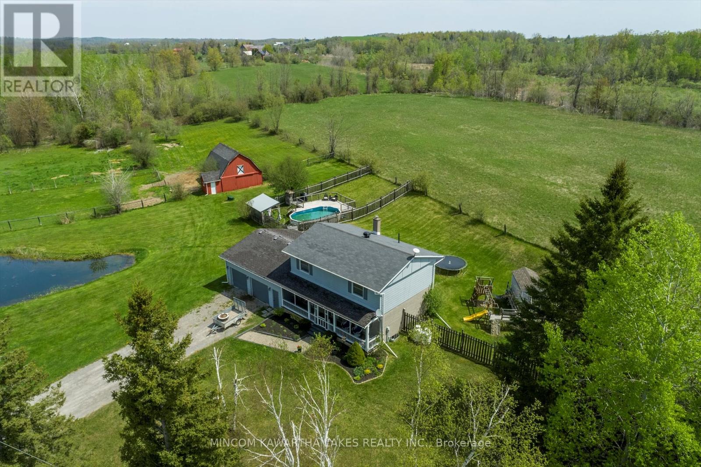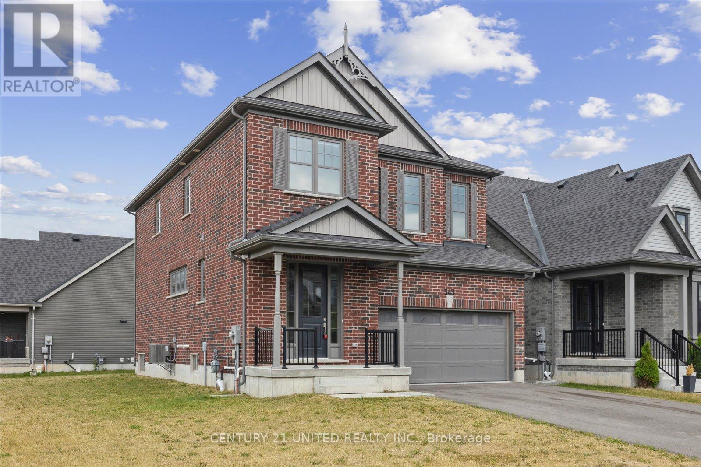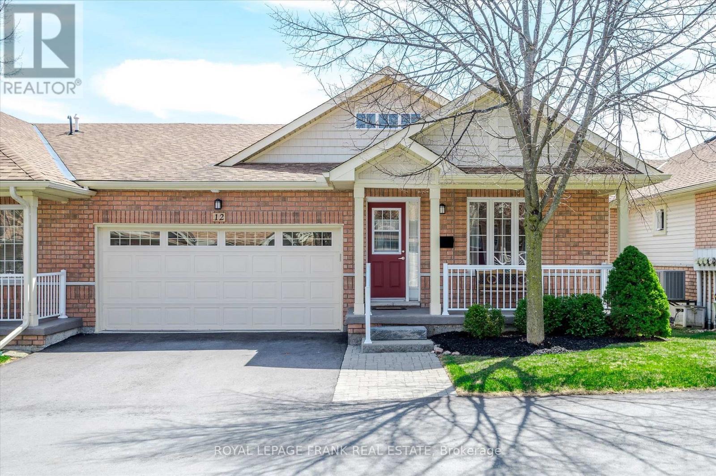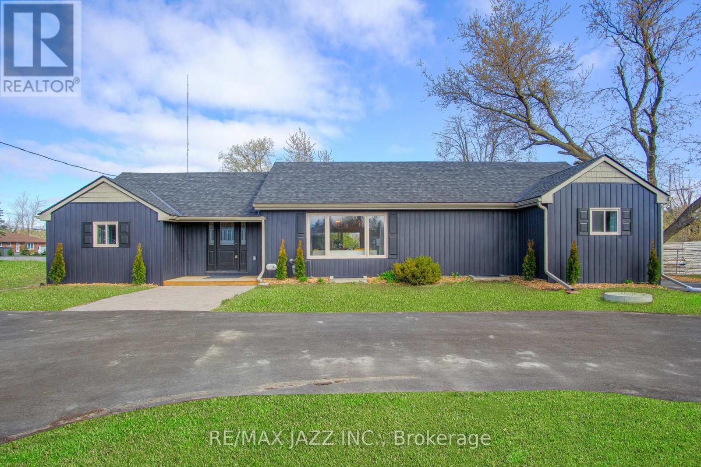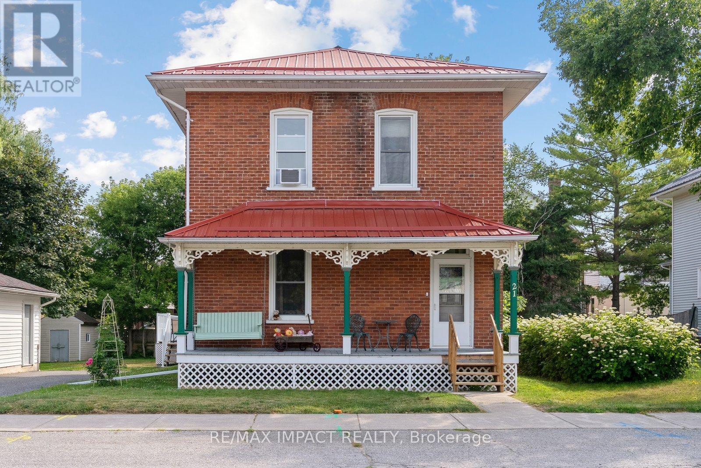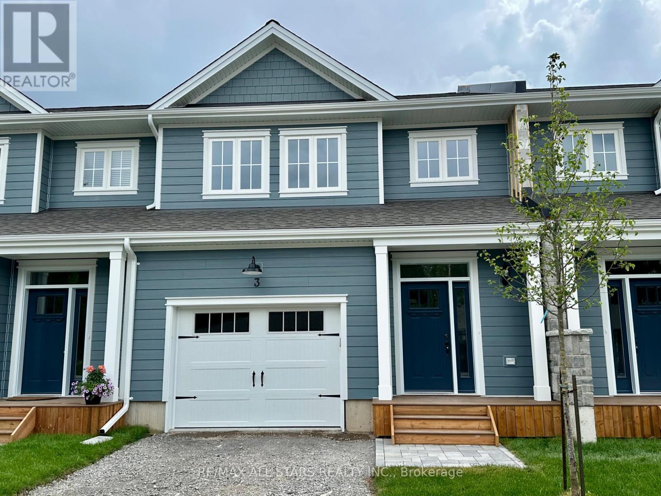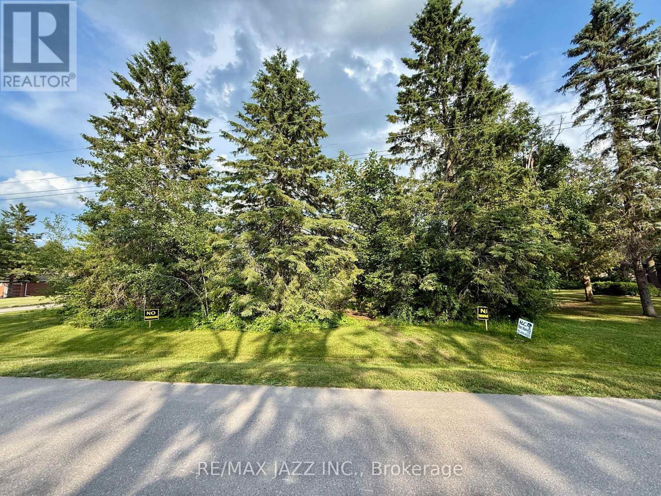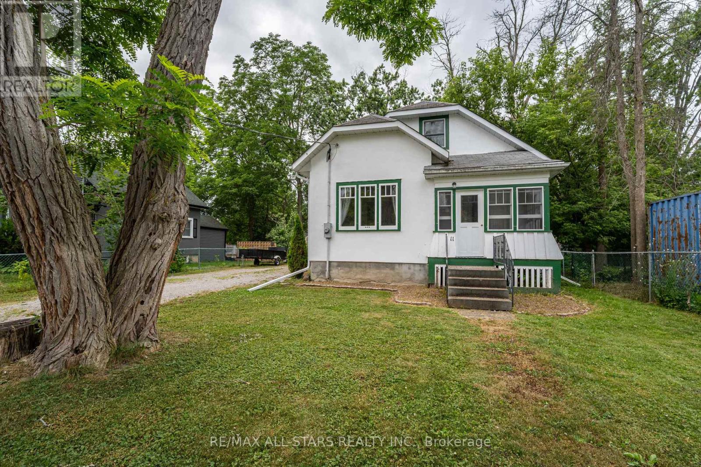594 Saugeen Crescent
Peterborough South (East), Ontario
An updated, family home located in the city's south east district. A good location; a 5 minute drive to Highway 115 access, several elementary schools and major retailers. The home is situated on a quiet street and features a large lot and an 18 x 36 in-ground pool. There's lots of additional area on the lot for playground equipment, gardens or an entertaining area. The main level of this 4 level side split plan features a newly renovated kitchen/dining/living room area with hardwood flooring. The upper level features 3 bedrooms, a full bath and gleaming hardwood floors. The lower level features a family room with a gas fireplace and a walk out to the pool area. The good sized basement is unfinished but has been strapped and insulated, it's ready for your finish design plans. Quick possession possible. (id:61423)
Century 21 United Realty Inc.
3 - 2 Water Street
Selwyn, Ontario
If you're looking for a turn key, maintenance free, main floor living, look no further. This recently updated 903 square foot, 2 bedroom one bath condo unit has been meticulously maintained from the outdoor gardens to the new kitchen and bathroom, with newer appliances included. Community pool. Steps to the waterfront trail. Take in all that the quaint Village of Lakefield has to offer, with shopping, restaurants and waterfront all within walking distance. Retire or downsize in style and comfort with everything you'll need right at your fingertips. (id:61423)
Pma Brethour Real Estate Corporation Inc.
700 Latimer Way
Peterborough North (North), Ontario
Picture Homes is pleased to introduce The Trails of Lily Lake, our newest community in the west end of Peterborough. This 4 bedroom, 3 bathroom townhome spans 1880 sqft above grade, making it the perfect place to call home. With a welcoming front porch, leading you to the formal entrance to make a statement as you enter the home, to a gas fire place in the family room. This is the perfect space to entertain. An eat in kitchen offers the home owner, family and friends plenty of options to dine. Upstairs, you are greeted by 4 well appointed bedrooms, including an ensuite and walk in closet in the primary. The ensuite comes equipped with an oval soaking tube and a glass shower, for an extra WOW factor. Not to mention, upstairs laundry! This pretty as a picture neighbourhood is bordered on one side by protected conservation lands and offers direct access to the meandering Jackson Creek and scenic Trans-Canada Trail lands. The community also features a centrally located community park for residents.We take pride in offering our purchasers a variety of new home designs that suit their lifestyle perfectly. Every one of these plans feature outstanding floor plan layouts, exceptional curb appeal and the excellent value they have come to expect from Picture Homes.What better place for your family to put down roots than in Peterborough, a growing city with small town values filled with beautiful heritage buildings and parks. (id:61423)
Homewise Real Estate
55 - 996 Sydenham Road
Peterborough South (East), Ontario
Welcome to 996 Sydenham Rd Unit 55. The Perfect Family-Friendly Starter Home! This beautifully updated 3-bedroom, 1-bath townhouse condo offers the perfect blend of comfort, convenience, and low-maintenance living. Whether you're a first-time buyer, young family, or looking to downsize, this home is move-in ready and designed for easy living. Step inside to find brand new flooring throughout and a freshly renovated bathroom, adding a modern touch to this bright and welcoming space. Thoughtful upgrades include enhanced attic insulation for improved efficiency and comfort year-round. Enjoy the perks of exclusive parking, a private entrance, and access to a shared playground, a perfect space for kids to play and families to gather. This well-maintained condo community is located close to a bus route and is just minutes from schools, parks, shopping, and all essential amenities. Forget the hassles of outdoor maintenance, this condo offers a stress-free lifestyle so you can focus on what really matters: enjoying your home and community. Key Features: 3 spacious bedrooms, 1 full bath, New flooring (2025) & fully renovated bathroom (2025), Furnace (2019), A/C (2019), Upgraded attic insulation (2020) Exclusive parking space, Family-friendly community with common area playground conveniently located near transit & amenities. Don't miss this fantastic opportunity to own an affordable, updated home in a central location. Book your private showing today! (id:61423)
Keller Williams Community Real Estate
1405 Hiawatha Line
Otonabee-South Monaghan, Ontario
Discover the perfect blend of space, comfort and convenience with this beautifully maintained 4 bedroom, 1.5 bath home situated on nearly 13 acres of scenic countryside. Ideal for horse lovers, hobby farmers, or anyone seeking a private escape with modern amenities. Step inside to find a spacious living room and a formal dining area---perfect for entertaining. A cozy rec room adds versatility, while the mudroom off the double care garage keeps things tidy and functional. The kitchen features patio doors to a fenced in yard for easy everyday living, and the 4 large bedrooms provide plenty of room for family and guests. Enjoy warm summer days in your above-ground pool, or relax by your very own pond, a peaceful focal point of the property. Outdoors, equestrian enthusiasts will love the 3-stall barn with a loft, fenced paddocks, and electric dog fenced area for pets. Located just minutes from a popular golf course and only a short drive to the heart of downtown, this property offers the best of both worlds---rural tranquility and city convenience. The shingles were replaced on the garage and the front porch in July 2025, a New Septic Tank and Weeping bed to be installed prior to closing and a new well pump and above grade well casing will be added prior to closing as well. (id:61423)
Mincom Kawartha Lakes Realty Inc.
343 Cullen Trail
Peterborough North (North), Ontario
Welcome to this beautifully designed North end, move-in ready, detached home, perfectly situated in a quiet, family-friendly neighbourhood on a corner lot. Completed in 2022, this modern home offers the ideal blend of comfort, style and functionality, featuring 4 spacious bedrooms and 4 bathrooms, perfect for growing families, and for those who love to entertain. Step inside to discover a highly functional, open-concept layout that feels bright, airy, and inviting. The main living areas boast elevated ceilings and large windows that floor the space with natural light and a cozy fireplace. At the heart of the home, you'll find a thoughtfully designed kitchen complete with a large island, sleek stainless steel appliances, and plenty of workspace. Upstairs, you'll find upper level laundry with a laundry tub and four well-proportioned bedrooms, including a stunning primary suite featuring a luxurious 5 piece ensuite bathroom and a spacious walk-in closest. A second bedroom also offers its own walk-in closet and private ensuite, making it perfect for guests, or older children. Additional highlights include a convenient mudroom with direct access to the double car garage, upgraded exterior finishes, and elegant outdoor pot lights that add extra charm and curb appeal. Enjoy being part of a family friendly subdivision that offers a beautifully landscaped and well-maintained park. You're also walking distance and minutes away to nearby amenities, shopping, restaurants, and public transit, making everyday living effortless and enjoyable. Home is here. (id:61423)
Century 21 United Realty Inc.
12 - 877 Wentworth Street
Peterborough West (Central), Ontario
Welcome to the Meadows condo development where you will find this 1370sqft condo in a convenient location close to shopping, golf, and highway 115! The Orchid model features an open-concept living room and kitchen with a generous pantry and ample seating space, perfect for family meals or entertaining. The spacious primary bedroom includes an ensuite bath with tub and separate shower, and 2 large closets. A second bedroom and full bathroom complete the main floor. The lower level has a fully finished basement, rec room with large bright windows, bedroom, full bath, and additional room which would be great for an office or craft area and plenty of storage. Step outside to a beautifully maintained backyard complete with a large deck ideal for outdoor gatherings as well as a spacious front porch for relaxing evenings. A rare find with a 2-car garage and double driveway. Property maintenance is professionally handled for your peace of mind. (id:61423)
Royal LePage Frank Real Estate
4 County Rd 4
Douro-Dummer, Ontario
** OPEN HOUSE This Sunday July 27th From 12PM - 2PM ** Fully Renovated Ranch Bungalow Just Minutes from Hwy 115! This stylish 4-bedroom, 3-bathroom bungalow has been beautifully updated from top to bottom and sits on a spacious lot with a backyard built for entertaining. The main floor features three bedrooms, including a dreamy primary suite with walk-in closet, double-sink ensuite with heated floors even in the shower! Enjoy walkouts from both the dining room and the main floor den to a covered patio, above-ground pool, and private backyard with a firepit conversation area. The bright, open kitchen includes a rich cherry wood island, while new windows throughout bring in tons of natural light. The finished basement offers a large rec room, fourth bedroom, and full bath perfect for guests or extra living space. Add in a 2-car tandem garage, new furnace, and 2-year-old A/C, and you've got a move-in-ready home with comfort and style. This one truly has it all don't miss your chance! (id:61423)
RE/MAX Jazz Inc.
21 Centre Avenue
Trent Hills (Warkworth), Ontario
Picture yourself right in the Heart of Warkworth, Ont. In immaculate, amazing shape this Century home. Has 3 large bedrooms. Two bathrooms. Super tall ceilings. With a family room and dining room large enough to fit many. Bright kitchen with so much space, leading to the BBQ patio. Situated on a double lot with a Double door garage (with its own 100 Amp panel). Metal roof, new furnace, with many other upgrades over the years to keep the home in such pristine shape. Steps to the arena where they have hockey, curling, pubic events and even a car charging station. Around the corner from the main strip, public school and nursing home., 10 min to Campbellford, where there is the High school. 10-15 Min to the 401. This property even has the cutest gate leading the the library & main strip in the backyard. (id:61423)
RE/MAX Impact Realty
6 - 21 Hampton Lane
Selwyn, Ontario
This brand new 1,900 sq. ft., 3-bedroom condo townhome with a single-car garage is located in The Lilacs a quiet, private community in the Village of Lakefield, built by luxury builder Triple T Holdings Ltd. Thoughtfully designed with an open-concept main floor, this home features 2.5 bathrooms including a beautifully appointed en-suite, direct access from the garage into the home, and a bright, south-facing 12' x 12' deck off the living area ideal for relaxing or entertaining. Enjoy the added benefits of private walking trails winding through the community and a tranquil pond with a fountain exclusive to residents. Just a 10-minute walk from downtown Lakefield, you'll have convenient access to a 24-hour grocery store, pharmacy, marina, restaurants, and charming local shops. This is carefree, low-maintenance living on the edge of cottage country in the Kawartha's, with six appliances included for move-in ease. (Some photos virtually staged/similar to) (id:61423)
RE/MAX All-Stars Realty Inc.
90/92 Pinewood Boulevard
Kawartha Lakes (Carden), Ontario
Build your dream home on this exceptional waterfront lot on Canal Lake! This outstanding 100ft x 230 ft level building lot is nestled among fine homes and cottages in the sought-after Palmina Estates community, part of the Western Trent neighbourhood. The lot is cleared and offers a serene forest and pasture backdrop, with lake access just steps away for swimming, fishing, and boating. This rare opportunity is one of the few remaining building lots in this desirable lakeside area, with the convenience of municipal water, paved roads, and high-speed internet. The Western Trent Golf Course is only five minutes away, and commuting to Orillia or Lindsay takes just 35-40 minutes, with the Durham Region/GTA about an hours drive. Please exercise caution around the boathouse on the property, as it hasnt been used for many years. Start living the waterfront lifestyle youve been dreaming of! (id:61423)
RE/MAX Jazz Inc.
11 Queen Street S
Kawartha Lakes (Omemee), Ontario
Welcome to this charming 1.5-storey home nestled in the quiet hamlet of Omemee. Offering 1+2 bedrooms, this property is perfect for retirees looking to downsize or first-time home buyers starting their journey. Enjoy the peaceful surroundings while being just minutes from local amenities, including shops, services, and the nearby beach. With its inviting layout and desirable location, this home combines comfort and convenience in a serene setting. (id:61423)
RE/MAX All-Stars Realty Inc.
