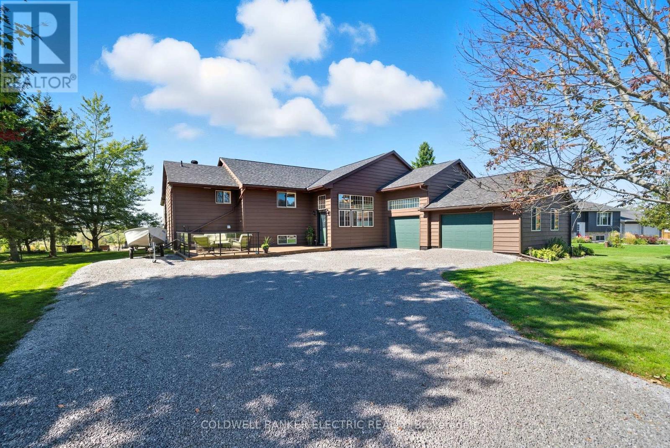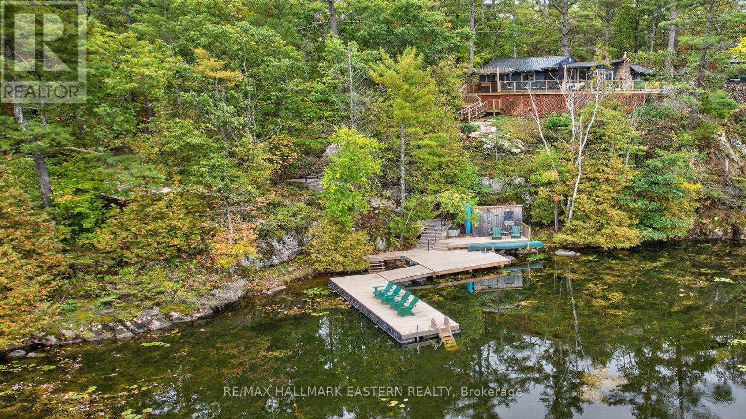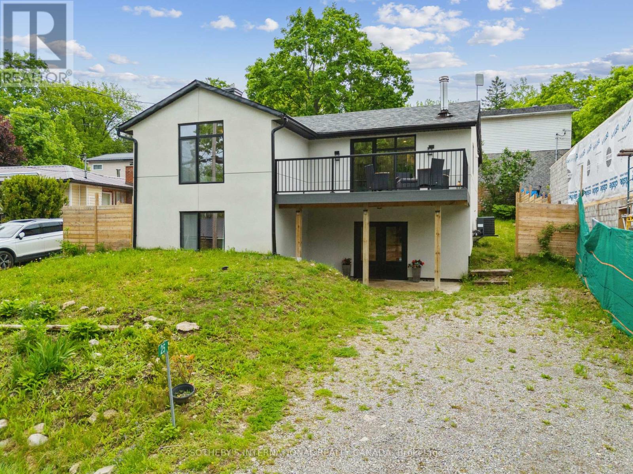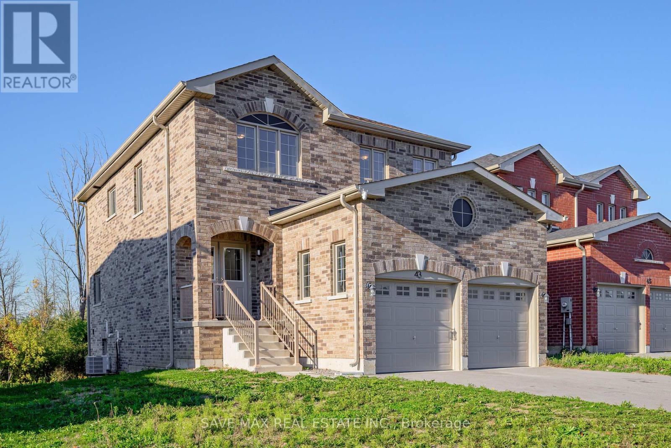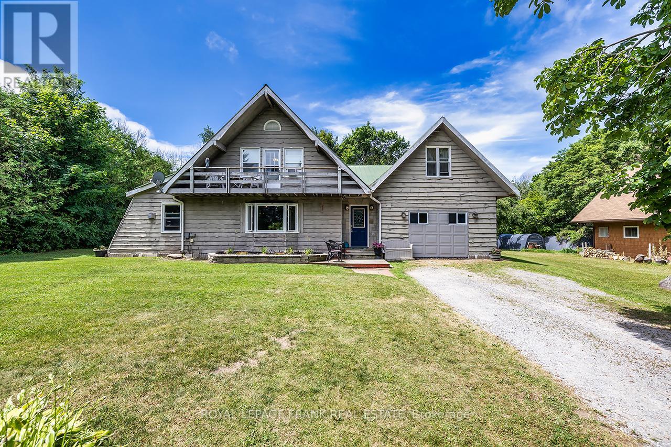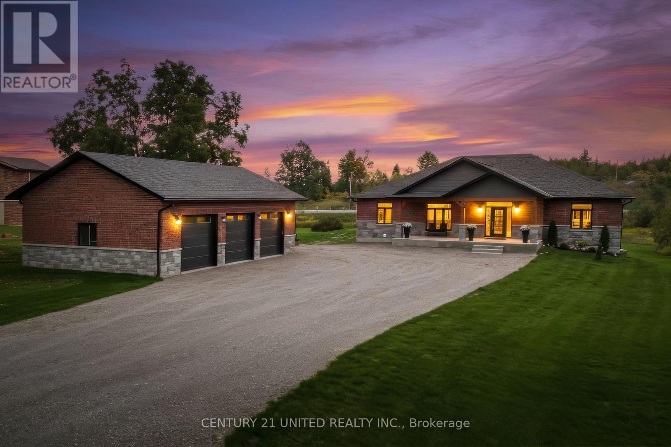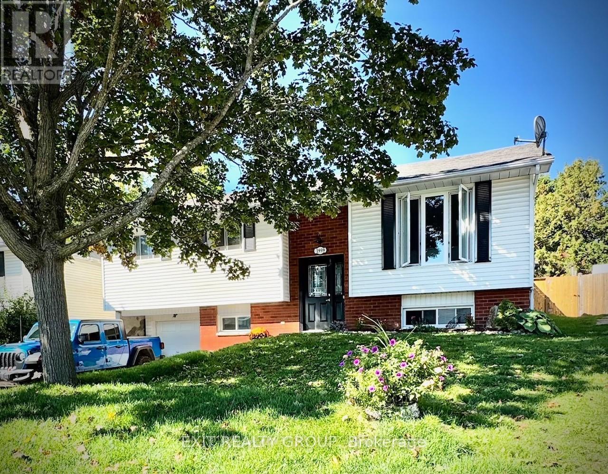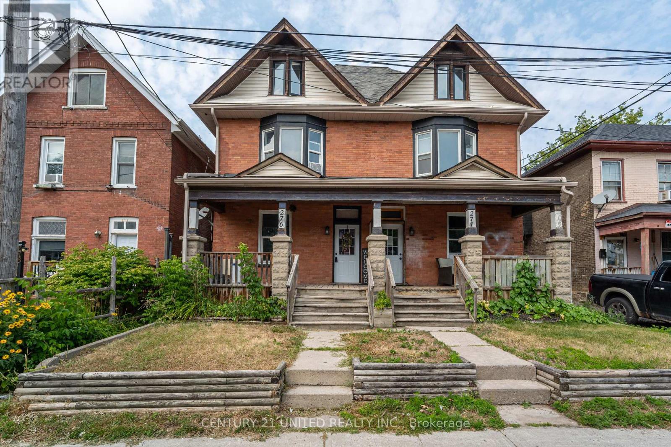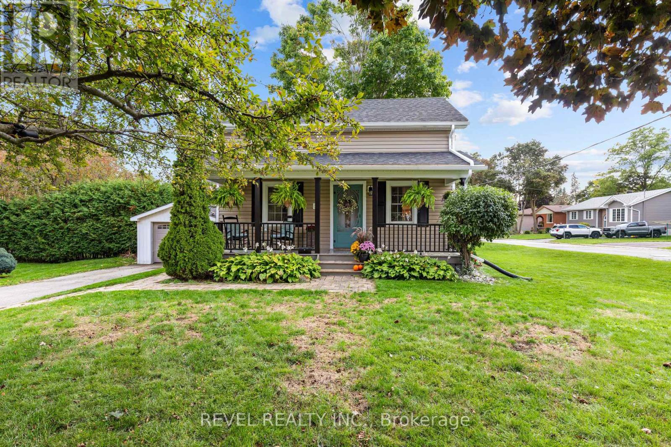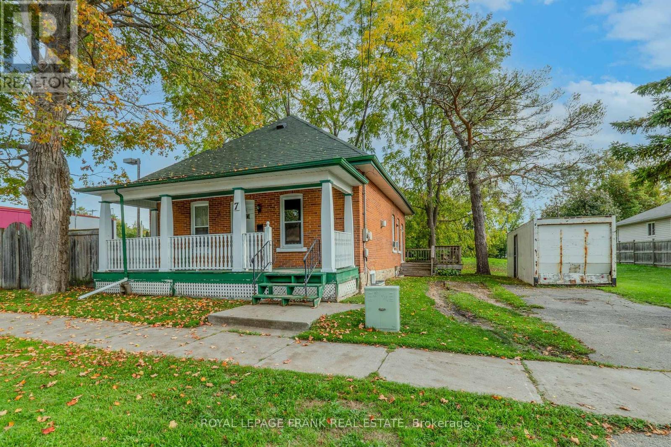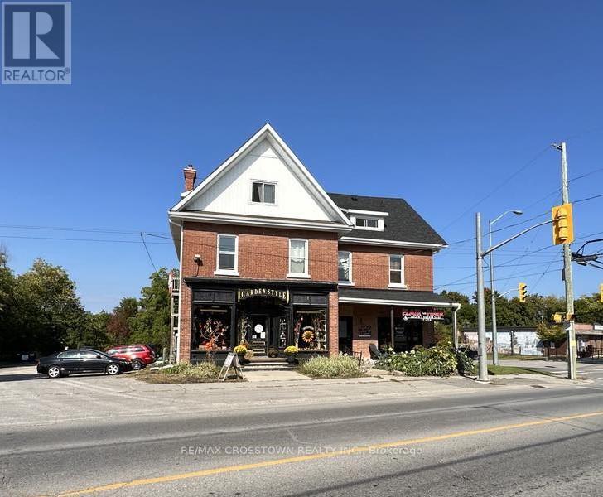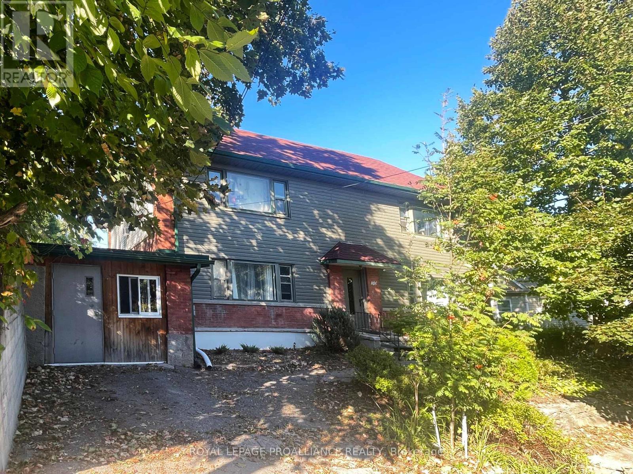1034 Serpent Mounds Road
Otonabee-South Monaghan, Ontario
Enjoy cottage vibes without the cottage bills! This raised bungalow on Serpent Mounds Road offers a perfect balance of comfort, charm and practicality. With 3 + 2 bedrooms and 4 baths, you're getting dramatic rural panoramas and even glimpses of Rice Lake and just a minute (yes, I timed it) to the boat launch. Best part: no waterfront taxes, just pure lakeside joy. Step inside through a grand entry to the main floor, where gleaming Brazilian cherry wood floors shine. An oversized living room warmed by a wood stove features a heating redistribution system that sends cozy heat throughout the main floor, keeping you comfortable no matter where you are. The kitchen is both functional and generous: tons of cabinetry, a walk-in pantry, laundry room, plus direct access to the garage. The dining area leads out to a newer back deck (glass railings) overlooking a pool (liner replaced in 2025). Downstairs, the lower level is your custom-built chill zone: large family room with a stone gas fireplace, built-in hot tub for year-round relaxation, and two flexible rooms for bedrooms, office, hobby your choice. Outside, the fun continues: above-ground pool, fire pit, horseshoe pit, and wide open yard space for summer games or moonlit gatherings. The elevated lot gives you full 360-degree views, gorgeous sunsets, real wow moments. Location? Spot on. Close to Peterborough. Within walking reach of Keenes offerings: restaurant, pharmacy, LCBO / general store, library, school, medical centre, community centre with year-round events. Privacy, space and entertaining under one roof. A rare find near Rice Lake. (id:61423)
Coldwell Banker Electric Realty
2712 Channel View Lane
Selwyn, Ontario
Welcome To An Extraordinary Four-Season Escape On Stoney Lake Where Nature, Privacy, And Opportunity Converge. Offering The Ultimate Combination Of Space, Serenity, And Modern Upgrades...These Are The Top Reasons You Will Fall In Love!! **ACREAGE& OPPORTUNITY: 165 Ft Of Shoreline, & Set On Approximately 2.9 Acres, This Property Invites Endless Possibilities. Whether You Dream Of Adding A Detached Garage, a Workshop, Bunkie, Carriage House, Or Even A Pickleball Court ... Oversized Septic (2013) Allows For Additional Bed, & 2 Additional Baths **COZY INTERIOR AND SCENIC EXTERIOR: Rustic Wide Plank Hardwood Floors, Vaulted Ceilings, And A Striking Fieldstone Wood-Burning Fireplace Create A Warm Year-Round Retreat. Outdoors, Natural Landscaping Frames Private Sunset Views And Inviting Spaces For Entertaining. Bonus:: $70K Custom Dock Systems Installed In 2018 **EXTENSIVE UPGRADES: $200,000+ Invested In Recent Improvements: Roof, Siding, Soffit & Eaves, Flagstone Landscaping, Most Windows, Insulation, Furnace And AC, 2025 Bathroom Reno, Generac Generator, Repointed Foundation +++ **PEACEFUL QUIET BAY: As The Morning Fog Lifts, & The Sun Peaks Through The Trees, Hear The Call Of Loons, The Gentle Beat Of Herons Wings, And The Frogs Singing At Night ... This Bay Is Truly A Nature Lovers Paradise. Paddle Your Way Through The Hidden, Lost Channel Of Stoney Lake And Explore All Of Its Beautiful Nooks, Crannies, And Islands. **PRIME LOCATION: 15 Minutes To Lakefield, 90 Mins To The GTA, This Property Provides Effortless Access While Feeling Worlds Away. Nestled On The Trent-Severn Waterway, You'll Enjoy The Most Scenic Boating In The Kawarthas, World-Class Golfing At Wildfire Golf Club, Juniper Island Social Activities & Sports, Burleigh Falls, The Sandbar, And Lakeside Dining. Whether You Seek A Weekend Sanctuary Or A Year-Round Residence, This Property Delivers Unmatched Privacy, Beauty, And Potential. Your Stoney Lake Lifestyle Awaits! (id:61423)
RE/MAX Hallmark Eastern Realty
25 Silver Birch Street
Kawartha Lakes (Verulam), Ontario
Escape to the wonderful waterfront community of Thurstonia! Luxe Scandi-inspired four-season home just under 1800 square feet of total living space with 4 bedrooms and 2 bathrooms. Renovated top to bottom in 2022 with high quality finishes. Bright and airy, high ceilings, beautiful stucco exterior and black framed windows. Engineered hardwood floors throughout and oak staircase, composite deck off dining room with aluminum railings. Gorgeous kitchen with stainless steel appliances, quartz counter, marble backsplash. Wood stove in the dining room, main floor laundry, pax closets in the primary bedroom and hallway. New exterior and interior doors, updated hardware, baseboards and trim. Central air added plus, deck and new fence in the backyard. The village of Thurstonia has two public beaches with weed free swimming and north west exposure for blazing sunsets. Public boat launch and marina with dock spaces to rent. Only 20 minutes to Bobcaygeon and Lindsay. An hour and a half from the Greater Toronto Area (GTA). Offers anytime. (id:61423)
Sotheby's International Realty Canada
43 Carew Boulevard
Kawartha Lakes (Lindsay), Ontario
Welcome to Your Dream Home in the Heart of Kwartha Lakes! Nestled in a highly sought-after community, this stunning home offers the perfect blend of comfort, style, and unbeatable convenience. Offering a ravine lot with no side walk; freshly painted interiors, four spacious bedrooms, three well-appointed bathrooms and walk out basement; this home is designed for both relaxation and lively gatherings. The main floor features separate living and dining areas, a breakfast bar added in the kitchen, direct access to the garage as well as a 2 piece powder room, adding to the home's convenient living. Sliding glass doors in the kitchen provide you a stunning view to a large ravine backyard, perfect for outdoor living. Every corner of this property promises comfort tailored to meet the needs of a modern family or anyone seeking a blend of quietude and convenience, with its functionality as well as tasteful design. On the lower level, a cold room and the spacious unfinished walk out basement is awaiting your personal touches! Beyond the property line, this home is located within close proximity to the beautiful Mayor Flynn Park, amazing schools, recreation and picturesque scenery. Don't miss this incredible opportunity to own a move-in-ready home in one of Kwartha Lakes most desirable neighborhoods! (id:61423)
Save Max Real Estate Inc.
16 Shelley Drive
Kawartha Lakes (Mariposa), Ontario
Chalet-Style Retreat in the Heart of Washburn Island Welcome to this charming chalet-style home nestled on a treed lot in the family-friendly waterfront community of Washburn Island. Offering both serenity and convenience, you'll enjoy the peaceful setting of country living while being just minutes from nearby amenities, schools, and shops. With its lake views, community spirit, and four-season appeal, this property is ideal for a full-time residence or a weekend getaway. Step inside to a bright and functional main floor featuring a kitchen with stainless steel appliances, laundry on the main, and warm, versatile living spaces. Upstairs, the primary suite offers a spacious walk-in closet and private ensuite, while two additional bedrooms and a full bath provide room for family and guests. One of the bedrooms includes a walkout to an upper deck, the perfect spot to enjoy morning coffee or unwind in the evening with treetop and lake views. Designed with flexibility in mind, this home adapts easily to your lifestyle whether you're a first-time buyer looking for a welcoming start, a growing family needing space, or someone seeking a humble retreat from city life. The layout supports both daily living and entertaining, blending comfort with practicality. Outside, the treed lot offers privacy, fresh air, and a connection to nature. The Washburn Island community is known for its family-friendly atmosphere, lake access, and vibrant neighborhood spirit, making it a rare opportunity to enjoy both connection and retreat. With a new price, this chalet-style property delivers versatile living space, long-term potential, and an escape from the everyday. A wonderful place to call home or to get away. (id:61423)
Royal LePage Frank Real Estate
51 Morrow Road
Trent Hills, Ontario
1.56 Acres | 3-Car Garage | 2024 Build | In-Law Suite Potential A 2024 build designed with attention to detail, featuring 9-foot ceilings on both the main floor and lower level. The living rooms grand fireplace, framed by custom floor-to-ceiling built-ins, sets the character of the home a feature that draws people in and creates an unforgettable atmosphere, leading outside to your extra-large 43' x 13' composite deck. In the kitchen, the 4' x 8' quartz waterfall island becomes the natural centre for gatherings and family life. With quartz extending beautifully to the floor on both sides and custom built-in storage underneath, this showpiece blends style and practicality. A double fridge-freezer, included appliances, and a layout designed with care reflect a commitment to both elegance and function. The primary suite feels like a spa retreat, complete with an oversized soaker tub, separate walk-in shower, double vanity, and walk-in closet. Three additional bedrooms, a second full bathroom, pantry and a spacious main-floor laundry with abundant storage complete the main level. The lower level is ready for your future vision, with a walk-out basement, in-law suite potential, rough-ins for another bathroom, and a poured concrete patio with reinforcement. Outdoors, the detached 30' x 40' three-car garage with 12-foot ceilings, a 45" rebar-reinforced pad, and its own 200-amp service complements the homes separate 200-amp service. A triple-wide driveway and nearly two acres of land expand the lifestyle this property offers. Additional features include an electronic humidifier on the furnace, all window coverings, Tv above fireplace included. Five minutes to Hastings for boating, fishing, and amenities, 15 minutes to Campbellford Hospital, and 35 minutes to the 401 a location that connects privacy with everyday convenience (id:61423)
Century 21 United Realty Inc.
1999 Glenmead Road
Peterborough (Ashburnham Ward 4), Ontario
Lovely family home in desirable East City located on a quiet cul-de-sac. This raised bungalow welcomes you with recently refreshed living spaces, including large living room and a spacious kitchen and dining area with patio doors that open to a private back yard - ideal for entertaining or quiet evenings outdoors. The main level offers comfortable bedrooms and an updated full bath, while the lower level provides additional living space, perfect for a rec room, home office, or guest accommodations, and has a walk-out entrance, and second 3 pc bath. New central air (summer 2025), backyard landscaped, and new privacy fence added. With its peaceful location and family friendly layout, this home is a wonderful opportunity to enjoy all that Easy City has to offer. (id:61423)
Exit Realty Group
276 Dalhousie Street
Peterborough Central (South), Ontario
WOW! Charming and spacious, this 4-bedroom semi-detached home is just a short walk to downtown Peterborough and close to all amenities. An opportunity of a 5th bedroom, home office or home gym on the main floor. This semi-detached features a highly functional main floor layout, with many upgrades, including updated kitchen (2021), updated plumbing, hot water tank (2021), roof (2021), new flooring and freshly painted. The standout fourth bedroom is a generous loft-style space, perfect as a primary retreat or creative studio. The walkout kitchen leads to a lovely deck, ideal for outdoor dining and entertaining. A full, unfinished basement offers ample storage. Whether you are an investor or first time buyer you do not want to miss this fantastic opportunity to won a character-filled home in a prime location! (id:61423)
Century 21 United Realty Inc.
35 Glenelg Street E
Kawartha Lakes (Lindsay), Ontario
Welcome To 35 Glenelg St, This Quaint 2 Story Home Sits On A Beautiful Corner Lot In The Heart Of Lindsay. 3 Bedrooms 2 Bathrooms, Adorable Living Area With Large Windows Allowing Plenty Of Natural Light, Formal Dining Area, Eat In Kitchen & Main Floor Bath/Laundry Combo. Walk Out From Kitchen To Side Deck & Yard. Upper Level Has Full Bedrooms With & 3PC Bath. Unspoiled Basement, Great For Storage & utilities. Detached Single Car Garage & Large Side Yard. This Home Is Walking To The Lindsay River, Schools, Place Of Worship & All Shopping & Restaurants Lindsay Has To Offer. Perfect Starter Home Ready For Move In. (id:61423)
Revel Realty Inc.
7 Durham Street W
Kawartha Lakes (Lindsay), Ontario
Here is your opportunity to get into the market... Whether you're a first-time home buyer, downsizing for retirement or looking for a smart investment! Located within walking distance of downtown Lindsay's shops, restaurants and amenities, this solid 2 bedroom, all brick bungalow offers comfort, convenience and great value. Step inside to an open concept layout featuring a spacious kitchen with updated appliances, pot lights, and a handy breakfast bar perfect for casual meals. The formal dining room, hardwood floors & 9ft ceilings add a touch of elegance, while the main floor laundry ensures easy accessible living. The two bedrooms are decently sized with good closet space. Enjoy outdoor living too, with a private, fenced side yard complete with a deck/patio area and cozy fireplace - OR grab a seat on your covered front porch and watch the storm. Natural gas heating, affordable property taxes and utility costs, perfect for budget conscious buyers. Book your showing today! Mixed Residential Commercial (MRC) zoning allows for many permitted uses! (id:61423)
Royal LePage Frank Real Estate
822 Ward Street
Selwyn, Ontario
Prime Investment Opportunity: High-Traffic Multiplex with Stable Income! Presenting a rare and exceptional investment opportunity at 822 Ward St. in the heart of Bridgenorth, Ontario. This impressive 7-unit multiplex is a cornerstone property, delivering strong financials and attractive CAP rates, making it a valuable addition to any investor's portfolio. Situated on a sprawling half-acre lot in a high-traffic area, this property offers outstanding visibility and accessibility. The building features a strategic mix of four residential and three commercial units, creating a diverse and resilient income stream. The main floor commercial space is anchored by reliable, long-term tenants, providing immediate and consistent revenue. This well-maintained property is a turnkey investment designed for performance. The combination of residential apartments and commercial storefronts minimizes vacancy risk and maximizes earning potential. Its prime location ensures high demand from both residential tenants seeking convenience and businesses looking for a prominent commercial address. This is more than just a property; it's a powerful income-generating asset in a growing community. Capitalize on the stability of long-term commercial leases and the consistent demand for residential housing. Don't miss your chance to acquire this premier Bridgenorth investment property. (id:61423)
RE/MAX Crosstown Realty Inc.
30 James Street
Peterborough (Ashburnham Ward 4), Ontario
Unique investment opportunity. Prime enclave of East City, Peterborough! This handsome four-plex, designed to resemble a large family home, is situated on an attractive, tree-lined street, presenting both charm and convenience. With a large irregular lot, there's ample parking plus space for gardens, play areas and potential future development, making this property a versatile asset. Each of the four apartments features a spacious living room, 2 large bedrooms and eat in kitchen with approximately 900 square feet of living space that will appeal to a variety of tenants. The property also includes a two-car garage with storage loft plus a large basement for additional storage, all providing practicality and convenience for residents. The expansive yard presents an excellent opportunity for outdoor enjoyment, whether for gardening, recreational activities, or even creating a family compound where multiple generations can thrive together. Imagine the possibilities for enhancing the outdoor space to create a welcoming oasis. While the building has been well-maintained by the current owner over the years, it does allow for value-added improvements that can enhance its appeal, equity and rental income potential. Located close to parks, Little Lake, and shopping, this four-plex is ideal for those looking to invest in a preferred community. With its solid foundation and charm, this property is an exceptional opportunity for both seasoned investors and those seeking to live in one unit while renting out the others. Seller is willing to entertain a Vendor Take Back mortgage. Don't miss your chance to own this versatile property in a beautiful location! (id:61423)
Royal LePage Proalliance Realty
