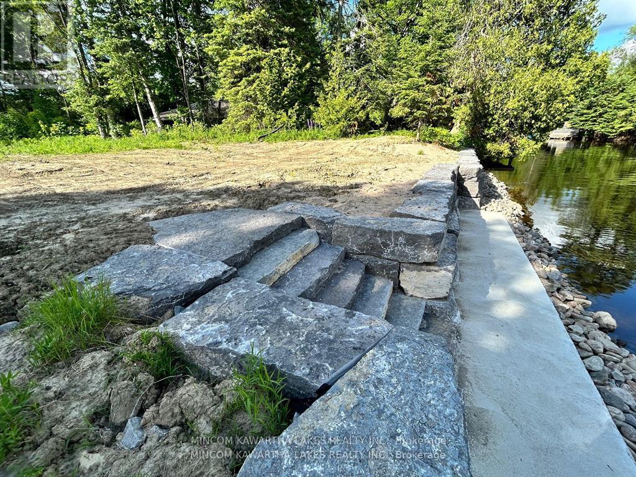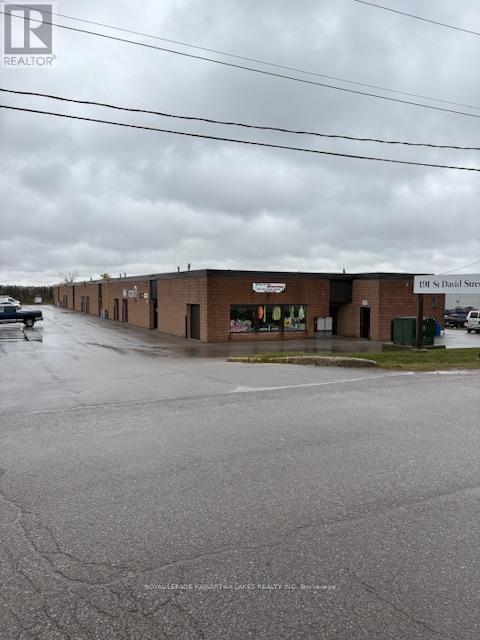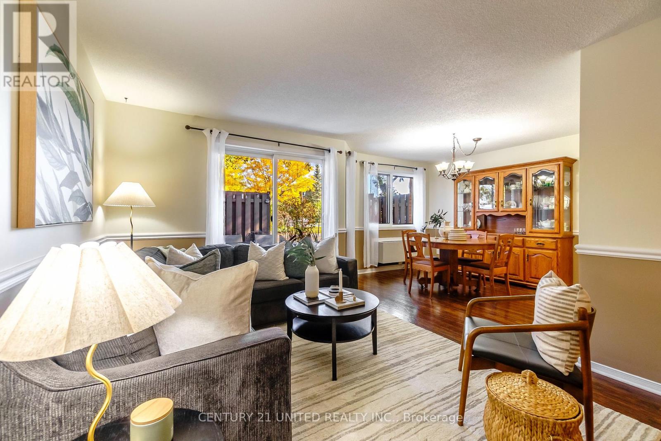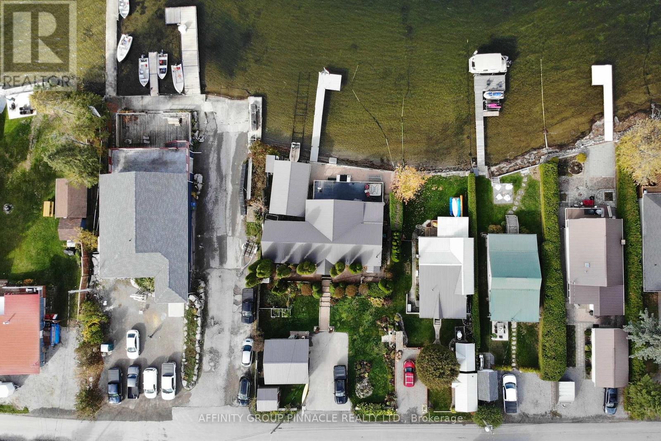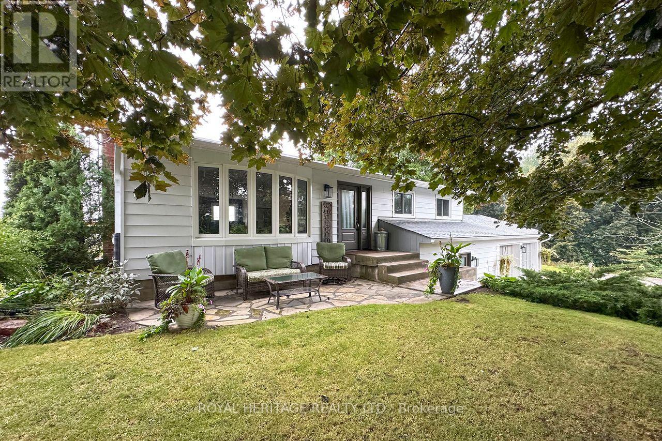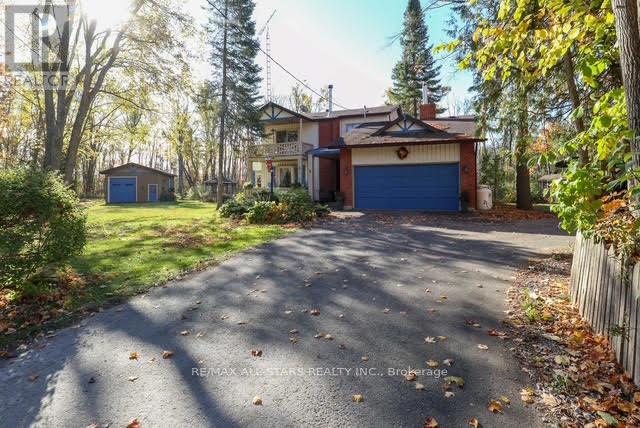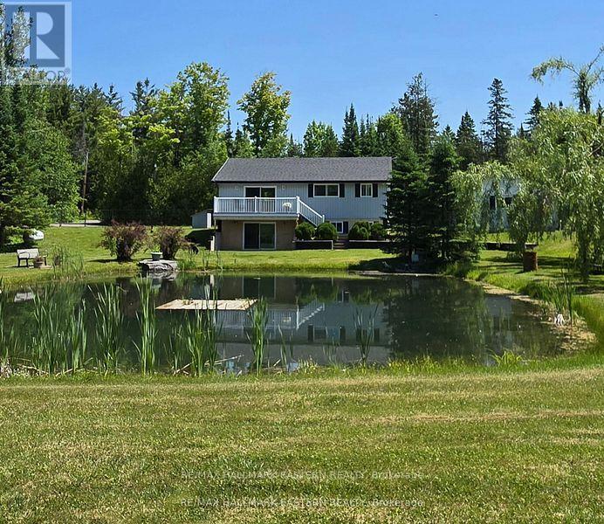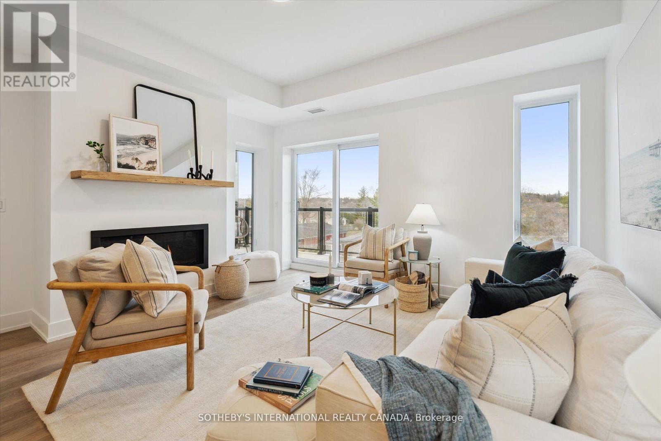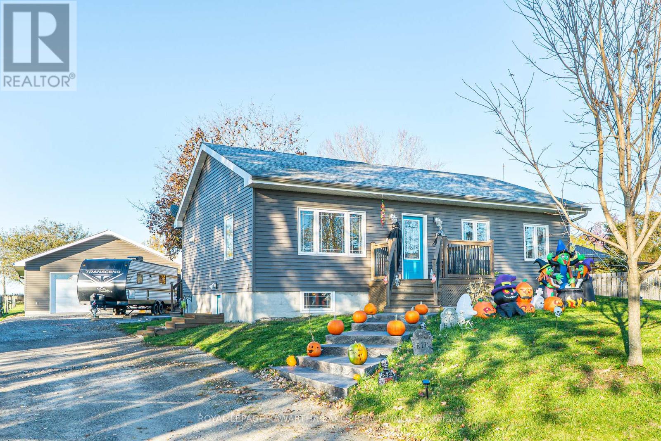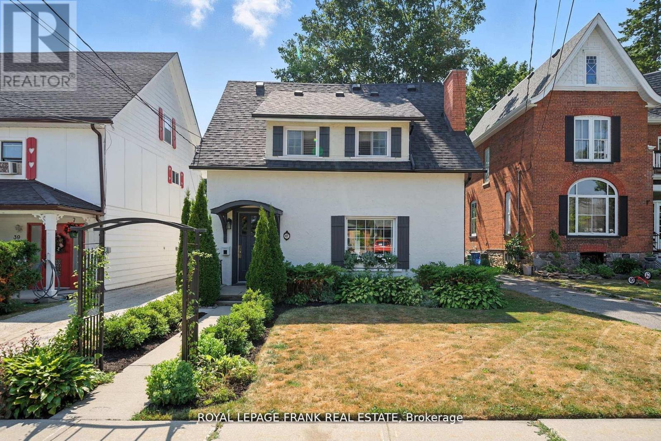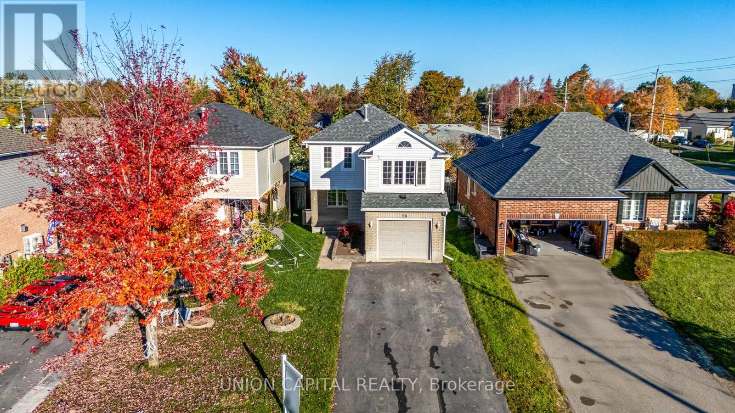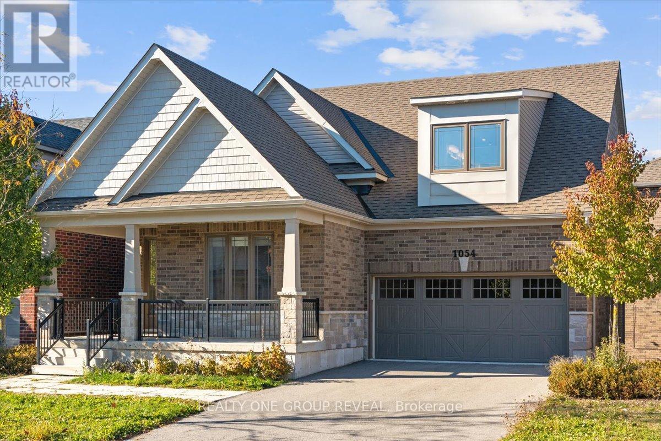165 Cedarplank Road
Kawartha Lakes (Somerville), Ontario
Imagine building your dream home or cottage on the picturesque Burnt River. This 115' x 187' lot is perfectly situated, connected to the Trent Severn Waterway and just a 15-minute drive from Fenelon Falls. The deep water offers a 25-minute boat ride to Cameron Lake, providing endless opportunities for waterfront adventures. You'll be thrilled to know that the shoreline has been professionally rehabilitated with a stunning armour stone retaining wall and built-in stairs for easy water access. This prime land is ready for your dream home, featuring a concrete-reinforced base for your dock. The driveway has been expertly raised and graded with limestone, and the property itself has been meticulously graded. Plus, with 200-amp power and multiple outlets available, all your electrical needs are sorted. Don't let this incredible opportunity to join a thriving waterfront community pass you by (id:61423)
Mincom Kawartha Lakes Realty Inc.
2 - 191 St David Street
Kawartha Lakes (Lindsay), Ontario
Well Maintained 1088 Sq. Ft. Industrial Condo In A 16 Unit Building. Good Business Location And Suitable For Many Uses. 8 X 8Overhead Door And Single Man Door With Additional Exit To Plaza Centre Corridor. Open space and a 2 piece bathroom IncludingWater, Exterior Building Maintenance & Snow Plowing. Lots Of Parking. Heat Hydro and Insurance are not included. (id:61423)
Royal LePage Kawartha Lakes Realty Inc.
15 - 36 Champlain Crescent
Peterborough (Northcrest Ward 5), Ontario
This gorgeous 3-bedroom, 3-bath, two-storey condo offers all the conveniences of home - without the maintenance. Nestled in the mature and quiet University Heights neighbourhood, you'll enjoy over 1,300 sq ft and easy access to trails, shopping, and all amenities. The bright and open-concept main floor features a welcoming living and dining area, a modern kitchen, and a walkout to your own private patio - perfect for morning coffee or a relaxing evening barbeque. A convenient 2-piece powder room and main floor laundry complete this level. Upstairs, you'll find three bright and spacious bedrooms, including a large primary suite with its own ensuite and walk-in closet. An additional 4-piece bath serves the other two bedrooms. Includes two parking spaces and a storage locker. A perfect choice for those seeking low-maintenance living in a peaceful, well-connected community. (id:61423)
Century 21 United Realty Inc.
14 Oriole Road
Kawartha Lakes (Fenelon Falls), Ontario
Experience the pinnacle of lakeside living in Fenelon Falls with this meticulously renovated bungalow on Cameron Lake. Ideal for those that want an intown waterfront, this home offers tranquility and elegance in every detail. Step inside to a bright, open entrance that leads to an expansive sunroom, where large gable windows invite abundant natural light and reveal panoramic lake views. The main floor thoughtfully blends modern style with classic charm, featuring three bedrooms and one and a half bathrooms.Outside, enjoy stunning sunsets from the deck, or take advantage of the convenient location. A short trip by car or boat will lead you to the town center, offering a variety of restaurants, shops, and entertainment. For water enthusiasts, explore the Trent Severn Waterway. The waterfront is perfect for swimming, with a clean, mixed gravel/sand bottom off the dock. Practical amenities include a dry boatslip with a marine rail for your watercraft and a detached 20x20 garage. This exceptional waterfront property is more than just a home; its a gateway to an unparalleled lakefront lifestyle. Create lasting memories in this spectacular residence, where every day feels like a vacation. Quick closing is available, making your dream of lakeside living a reality sooner. (id:61423)
Affinity Group Pinnacle Realty Ltd.
3517 Lockhart Road
Clarington, Ontario
Charming bungalow, updated top to bottom. Open concept main floor with bright living and dining room, stunning chefs kitchen with plenty of counter space, over sized island, ample storage and all new hardwood through out. Large primary suite with feature wall, gorgeous 4 piece bathroom. Lower level great room with propane fireplace & built in surround sound, storage and laundry room. Separate in-law suite, with its own laundry hook up, brand new 3 piece bathroom, bachelor unit currently being used as an office and door or wall can be put back. Two garage attached. Country lot, private with custom play place and inground trampoline, 12x24 shed with power. Perfect location, close to all amenities with that country living feel. Roof 2019, 200 amp breaker 2019, furnace 2021, owned electric hot water tank 2018, downstairs fireplace 2023, garage fully insulated, kitchen 2021, upstairs bath 2021, downstairs bath Aug 2025. (id:61423)
Royal Heritage Realty Ltd.
506 Snug Harbour Road
Kawartha Lakes (Lindsay), Ontario
Welcome to 506 Snug Harbour Rd located in a waterfront community. This beautiful home has a lot to offer. Over an acre with a lovely private, treed rural property. The yard is an outdoor retreat with a gazebo, covered bench facing the bridge over the seasonal spring fed pond. Large workshop/garage storage with potential for a boat or RV. 2 sheds, and a carport with extra storage built in. Large 4 bedroom house fabulous for entertaining. Main floor offers, lots of large windows offering bright dining room & eat in kitchen with a walk out to deck, living room with fireplace, main floor family room with fireplace, french doors giving access to a 3 season sunroom with another access to the rear deck, sky lights, cathedral ceiling, . 2 pc bathroom and laundry on the main floor with large foyer from front porch. The 2nd level offers 4 bedrooms, 4 pc bath. The primary bedroom has a walk out to balcony. There is also a 1.5 car attached garage. Public boat launch nearby. (id:61423)
RE/MAX All-Stars Realty Inc.
4075 County Road 44
Havelock-Belmont-Methuen (Belmont-Methuen), Ontario
4075 County Road 44, Havelock a beautifully maintained raised bungalow set on 8.5 acres of private, park-like grounds. This custom-built 2+2 bedroom, 3-bath home offers the perfect blend of comfort, nature, and function, with over 2100sqft of finished living space. The main level features 1127 square feet of finished living space with a spacious living area overlooking the pond, a bright kitchen, and a primary bedroom with a 3-piece ensuite. The walkout basement includes two additional bedrooms, a full bathroom, a games room, and a den ideal for guests or multi-generational living. Walk out to the landscaped backyard and enjoy peaceful views of the air-rated pond, home to local wildlife. The detached oversized two-car garage/workshop is fully insulated and wired with hydro, including a welding plug. Shingles were replaced on the house in 2021 and on the workshop in 2023. Additional features include a fenced backyard, a large garden shed, and private trails that lead to a spring-fed creek. A drilled well with an iron filter, propane forced air heating, and central air conditioning ensure year-round comfort. Located on a year-round municipal road with 12 total parking spaces, this nature lovers paradise is just 5 minutes north of Havelock and approximately 40 minutes to Peterborough. close to lakes, ATV trails, and surrounded by forested beauty, this property offers peace, privacy, and convenience in one exceptional package. (id:61423)
RE/MAX Hallmark Eastern Realty
306 - 19b West Street N
Kawartha Lakes (Fenelon Falls), Ontario
Maintenance free lake life is calling you! On the sunny shores of Cameron Lake. Welcome to the Fenelon Lakes Club. Anexclusive boutique development sitting on a 4 acre lot with northwest exposure complete with blazing sunsets. Walk to the vibrant townofFenelon Falls for unique shopping, dining health and wellness experiences. Incredible amenities in summer 2025 include a heated in-groundpool, fire pit, chaise lounges and pergola to get out of the sun. A large club house lounge with fireplace, kitchen & gym . Tennis &pickleballcourt & Exclusive lakeside dock. Swim, take in the sunsets, SUP, kayak or boat the incredible waters of Cameron Lake. Access theTrent Severn Waterway Lock 34 Fenelon Falls & Lock 35 in Rosedale. Pet friendly development with a dog complete with dog washing station.THIS IS SUITE 306. A fantastic 2 bedroom floor plan with a beautiful primary complete with lakeside terrace, spacious ensuite with glassshower and doublesinks and walk in closet. A 2nd bedroom mindfully planned on the opposite side has its own full bath. In between the open concept kitchen, dining, living room with cozy natural gas fireplace. Walk-out terrace from living room and primary suite. Ensuite laundry andgenerously sized outdoor space complete with gas barbecue hook-up. This price includes brand new appliances and Tarion warranty.Exclusive Builder Mortgage Rate Available. 1.99% for a 2 year mortgage with RBC *Must apply and qualify. Beautiful finishes throughout theunits and common spaces. Wonderful services/amenities at your door, 20 minutes to Lindsay amenities and hospital and less than 20 minutesto Bobcaygeon.The ideal location for TURN KEY recreational use as a cottage or to live and thrive full time. Less than 90 minutes to the GTA .Act now before it is too late to take advantage of the last few remaining builder suites. Snow removal and grass cutting and landscapingmakes this an amazing maintenance free lifestyle. (id:61423)
Sotheby's International Realty Canada
297 Hartley Road
Kawartha Lakes (Woodville), Ontario
Charming 2-bedroom bungalow in the Hamlet of Hartley, set on a beautiful half-acre lot. The main floor offers an open-concept layout with a bright kitchen and combined living/dining area, both with walkouts to the deck, perfect for entertaining. A 4 piece bathroom and two comfortable bedrooms, including one with semi-ensuite access, complete the main level. The partly finished basement includes a rec room, den, mudroom, laundry area, and an unfinished utility room for extra storage. Outside, enjoy the spacious yard, detached double garage (38' x 30'), garden shed, and a driveway with ample parking. A great opportunity to enjoy country living with small town charm! (id:61423)
Royal LePage Kawartha Lakes Realty Inc.
41 Sussex Street N
Kawartha Lakes (Lindsay), Ontario
Welcome to 41 Sussex St N located in an established Lindsay neighborhood where character and charm meets comfortable living. This 3 bedroom, 2 bathroom home has seen many upgrades and renovations and offers a ton of main floor living space. The front main living room offers a cozy sitting area that leads into the dining room and kitchen where it opens up to a large family room with an electric fireplace, wet bar area and MF laundry. There is a 4PC bath and an office nook. There is another bonus living space currently set as a play room with built in storage cabinets and lots of natural light. The back mudroom houses glass garden doors that open up to a new deck and sitting area. The upstairs offers 3 bedrooms and a renovated 4PC bath. The large master bedroom is set up with a sitting area, a large walk in closet and an additional closet. The outdoor space at this property offers a backyard oasis with a fully fenced backyard, garden area with wooden garden boxes, a firepit area and a dining space under a pergola. There is a double detached garage that is heated and insulated. (id:61423)
Royal LePage Frank Real Estate
28 Lang Court
Kawartha Lakes (Lindsay), Ontario
Tucked away on a quiet cul-de-sac in Lindsay's desirable North Ward, this beautifully updated 3+1 bedroom, 4-bathroom two-storey home offers comfort, space, and modern style for the whole family. Step inside to find a bright and functional open-concept living and dining area-perfect for entertaining-alongside a eat-in kitchen with a walk-out to your fully fenced backyard and brand new deck, ideal for relaxing or summer BBQs. Upstairs, unwind in the sun-filled family room complete with a cozy fireplace, or retreat to the primary suite featuring a walk-in closet and a 4-piece ensuite with double sinks. Two additional bedrooms, and full bath. The finished lower level offers extra versatility with a fourth bedroom, 3-piece bath, 2-piece powder room, and plenty of storage space-perfect for guests, teens, or a home office. Freshly painted throughout, with new carpeting and engineered hickory hardwood flooring upstairs, this move-in ready home is both stylish and practical. Outside, enjoy an attached single garage, charming curb appeal, and proximity to schools, parks, and all the amenities Lindsay has to offer. (id:61423)
Union Capital Realty
1054 Rippingale Trail
Peterborough (Northcrest Ward 5), Ontario
Set In The Highly Desirable Northcrest Community, The Lancaster 2 By Mason Homes Offers Just Over 2,500 Sq. Ft. Of Thoughtfully Designed, Energy Star Certified Living Space. This Stunning Open-Concept Home Features Hardwood Flooring On The Main Level, A Spacious Great Room With Large Windows And A Gas Fireplace, And A Luxury Kitchen With A Quartz Island, Large Pantry, Broom Closet, And Walkout Access To A Balcony With Serene Treed Views. A Versatile Den Or Dining Room At The Front Features Double-Height Cathedral Ceilings And Large Windows, While The Main Floor Laundry/Mudroom Provides Access To The Front Garage And Includes Functional Storage. Upstairs, Four Generous Bedrooms And Three Bathrooms Include Two With Ensuites, With The Primary Suite Offering A Walk-In Closet, Standalone Tub, And Separate Shower. A Convenient Powder Room On The Main Floor And A Large Walkout Basement Provide Additional Flexibility And Living Space. Outside, A Large Porch Provides A Welcoming Spot To Relax While You Wait For The School Bus, Enjoy A Beverage, Or Get To Know Your Neighbours! The Home Is Surrounded By Preserved Woodlands, Trails, Parks, And Landscaping. Ideally Located Near Shopping, Grocery, Pharmacy, Restaurants, And Recreation- Including Barnardo, Milroy, And Northland Parks With Sports Fields, Tennis And Basketball Courts, Playgrounds, A Skating Rink, And A Splash Pad. This Home Combines Exceptional Design, Comfort, And Lifestyle In One Of Peterborough's Most Sought-After Neighbourhoods. (Taxes Have Been Assessed As A Commercial Building Which Do Not Reflect The Residential Price. They Will Need To Be Adjusted). (id:61423)
Realty One Group Reveal
