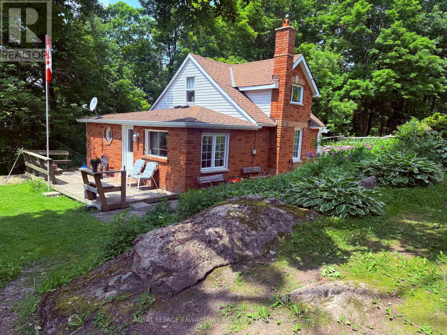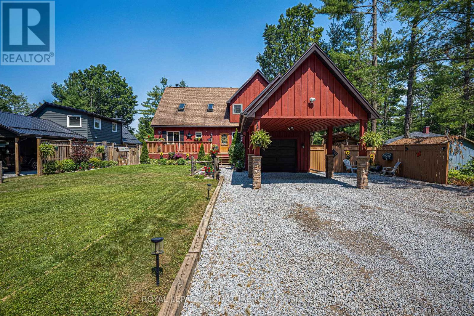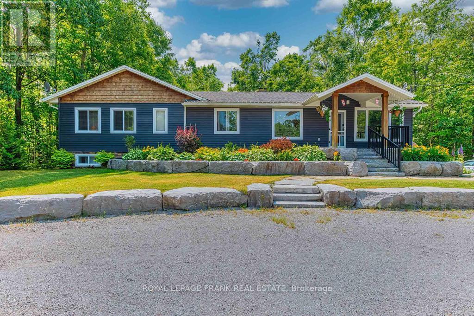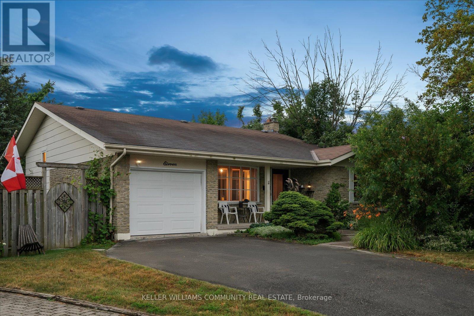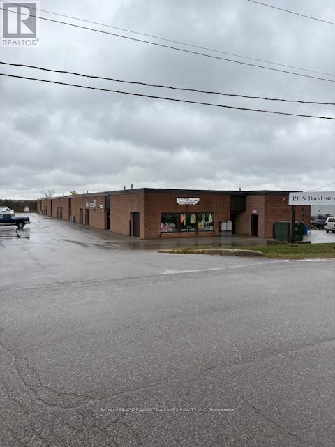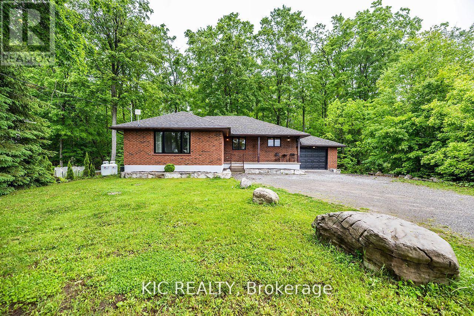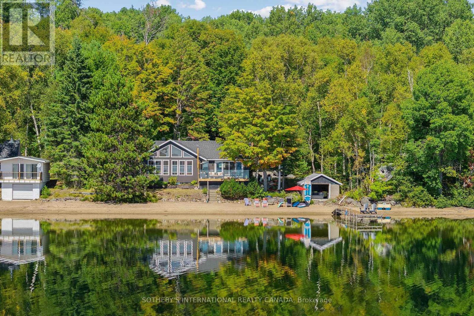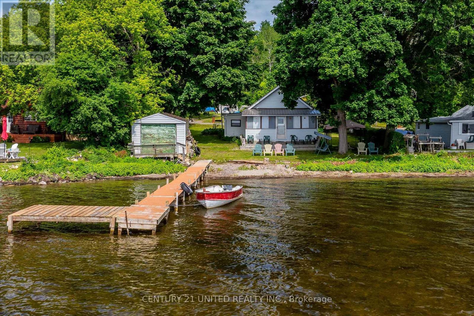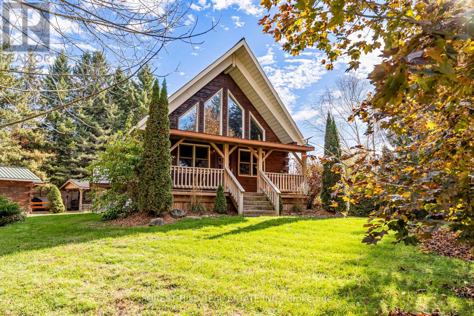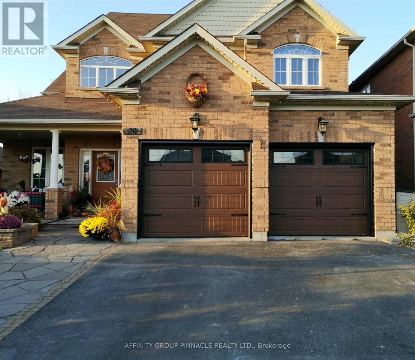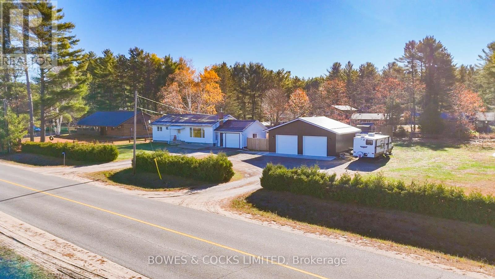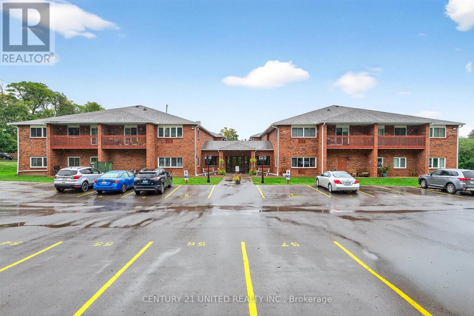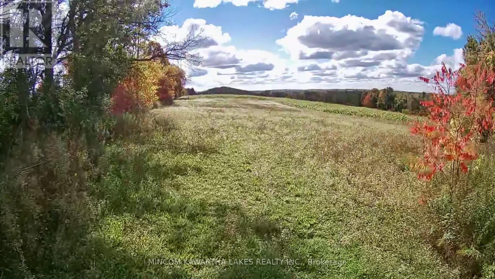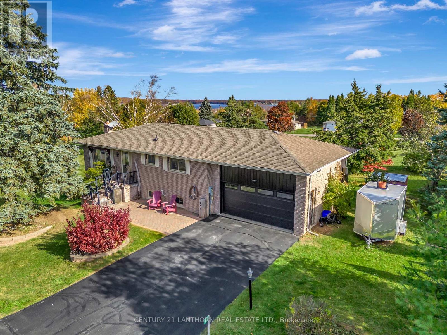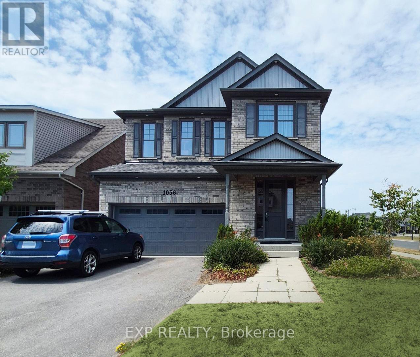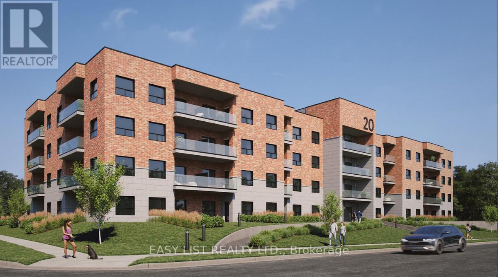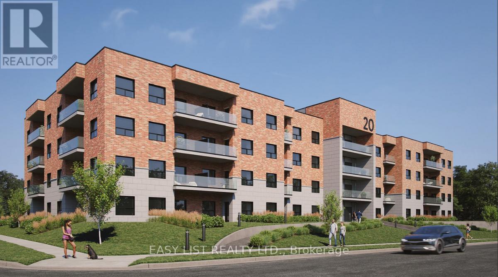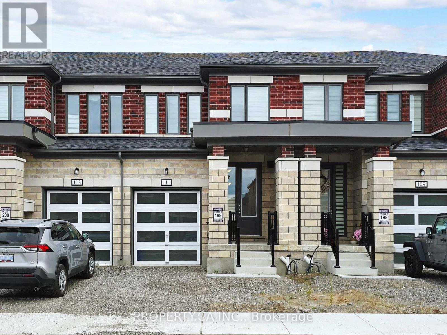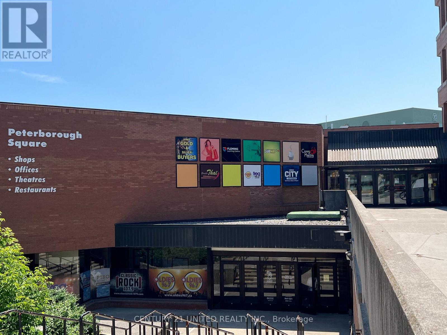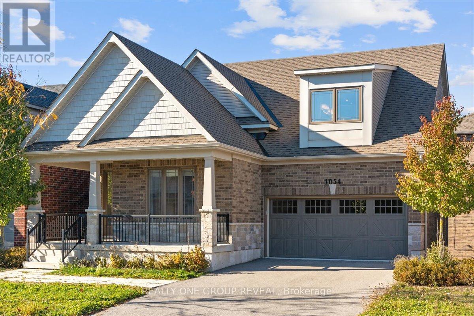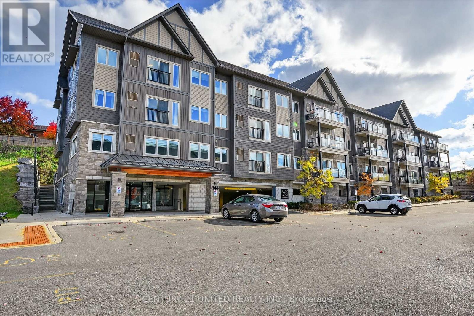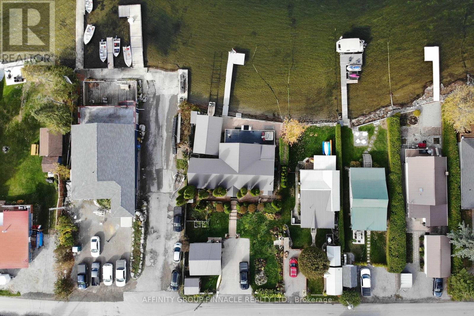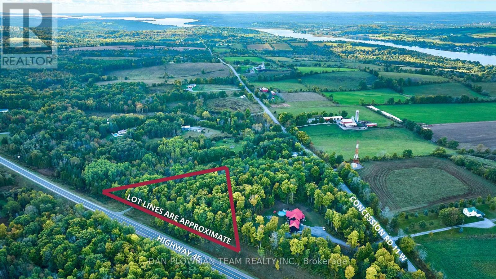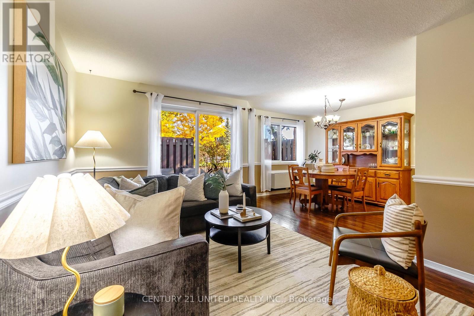5 Government Dock Road
Kawartha Lakes (Laxton/digby/longford), Ontario
Surrounded by rock gardens, this affordable 2 Bed 1 Bath home, with mf laundry, will please any buyer's budget. Nice open eat in kitchen, separate dining, nice built in wall cabinet in living room area and some views of the Gull River. Spacious deck and patio finish this outdoor space, new quality-built shed for all your storage needs. Easy access to main roads and boat launch, beach is right down the road. Walk to grocery store, community centre, library, restaurant and shops. New propane furnace 2018. Book your showing today (id:61423)
Royal LePage Kawartha Lakes Realty Inc.
153 Stanley Road
Kawartha Lakes (Carden), Ontario
Postcard Perfect Waterfront Living! This beautifully maintained 3+1 bedroom, 3 bath year-round home offers big boat access to the Trent Severn Waterway and features cathedral ceilings, hardwood floors, and a floor-to-ceiling stone fireplace in an open-concept layout with multiple walkouts to a large deck showcasing stunning water views. The finished lower level includes a spacious rec room, games area, built-in sauna in the washroom basement and elevated wet bar-ideal for entertaining. The primary suite boasts a walkout balcony, 5-piece ensuite, walk-through closet, and private studio/office space. Enjoy deep water access, covered wet slip, plus attached and detached garages for all your waterfront lifestyle needs. (id:61423)
Royal LePage Signature Realty
1746 Lakehurst Road
Trent Lakes, Ontario
Are you looking for a in-law suite? This Beautifully renovated home right in the heart of Buckhorn, features a stunning self-contained suite with a separate entrance perfect for family or visiting guests. Walk to all the amenities in town including the local community centre. You can't beat the location. Conveniently located close to beaches, marina and golf courses. This home sits on a picturesque property with over 400 feet of depth, beautiful perennial gardens, lots of mature shade trees and is very private. Featuring 5 bedrooms, 4 baths, 2 propane fireplaces and a primary suite with a stunning ensuite and large walk in closet. The custom kitchen has a gas stove, quartz counters and a walkout to a large deck with gazebo. The lower level has its own driveway and separate entrance and has over 1000 square feet of finished space. This is one beauty you have to see to believe. If you are looking for a home with high end finishings and move in ready then this is the home for you. (id:61423)
Royal LePage Frank Real Estate
11 Bayleaf Court
Peterborough (Monaghan Ward 2), Ontario
Welcome to 11 Bayleaf Court - A Hidden Gem in Peterborough's West End that is MUCH bigger than it looks! Tucked away on a peaceful cul-de-sac and backing directly onto Kawartha Heights Park, this beautifully maintained 4-level backsplit offers the perfect blend of privacy, convenience, and lifestyle. Step inside to find a bright and spacious layout with 3+1 bedrooms (one currently being used as laundry/wardrobe), 2 full bathrooms, and plenty of room for families or multi-generational living. The walkout basement features a cozy gas fireplace and potential for a fully equipped in-law suite - ideal for guests, extended family, or income potential. The lower basement includes two bonus rooms for storage, hobbies, or whatever your mind can dream up! Summer days are made for the backyard, where a concrete inground pool with a 10'6" deep end invites you to unwind and entertain. Mature trees provide shade and privacy, while the park behind you adds a rare touch of natural beauty right outside your door, plus direct access to Peterborough's network of trails. This home has been lovingly maintained inside and out. Most windows and patio doors have been upgraded, two newer composite storage sheds added, and an upgraded electrical service (125 AMP) has been done. The home also includes an attached garage, central vacuum, plenty of storage space, and a full list of inclusions so you can move right in and start enjoying! Located in one of Peterborough's most sought-after neighbourhoods, this pre inspected home is just minutes from schools, shopping, and everyday amenities, yet feels like a peaceful retreat far from it all. Rarely do homes on Bayleaf Court come up for sale. Don't miss your chance to make this one yours! Approximately yearly utility costs: Hydro -$1700, Gas - $1300, Sewer - $700, HWT Rental - $57/month (id:61423)
Keller Williams Community Real Estate
2 - 191 St David Street
Kawartha Lakes (Lindsay), Ontario
Well Maintained 1088 Sq. Ft. Industrial Condo In A 16 Unit Building. Good Business Location And Suitable For Many Uses. 8 X 8Overhead Door And Single Man Door With Additional Exit To Plaza Centre Corridor. Open space and a 2 piece bathroom IncludingWater, Exterior Building Maintenance & Snow Plowing. Lots Of Parking. Heat Hydro and Insurance are not included. (id:61423)
Royal LePage Kawartha Lakes Realty Inc.
6 Sumcot Drive
Trent Lakes, Ontario
Welcome to Beautiful Buckhorn Lake Estates! Discover the perfect blend of beauty, privacy, and relaxation in this stunning year-round bungalow. With views of Sandy Beach Bay and a backdrop of serene Crown Land, this home offers a true escape where every day feels like a vacation.Situated on a deep, park-like lot with direct access to municipal roads, this property is ideal as a permanent residence, lakeview retreat, or potential Airbnb investment. Step inside to a spacious open-concept layout with tasteful decor, a recently updated kitchen, and a bright living room featuring a large picture window and water views.The main level boasts a formal dining area, 5-piece main bath, and three generous bedrooms, including a primary suite with a 4-piece ensuite and convenient main floor laundry.The finished lower level offers incredible versatility, with three additional bedrooms, a large recreation room featuring a cozy wood pellet fireplace, and a separate entrance perfect for a potential in-law suite or basement apartment. Unwind after a long day in your private sauna or hot tub, or explore your own backyard trails. Outdoor living is made easy with multiple seating areas and fire pit, Buckhorn Lake is part of a 5-lake system, allowing you to boat to nearby golf courses and lakeside restaurants with ease. Just a short drive to Buckhorn, Ennismore, Bobcaygeon, and only 25-30 minutes from Peterborough, all your amenities are closeby. Association membership is available providing access to boat launch and picnic area. This is more than a home, it is a lifestyle! (id:61423)
Kic Realty
30 Tara Court
Hastings Highlands (Wicklow Ward), Ontario
NEW YEAR Opportunity: Incredible Price Improvement! Rarely does a lot as exceptional as this come to market with a lake house completely renovated and being sold turnkey with all the beautiful furnishings and decor as seen in the photographs & virtual tour. Located on Papineau lake in the Hastings Highlands, this 4-season lake house sits on a remarkable 1.93-acre lot which is level and treed with OVER 200 FEET of pristine sand beach waterfront & Crown land flanking one side of the property. Enjoy all-day sun on the dock and beach with SE exposure. Renovated top to bottom, the main house offers 1252 sq ft of living space, featuring a brand-new kitchen with stainless steel appliances, cabinets, backsplash, centre island, butcher block countertops & cozy wood stove & W/O to a large, sunroom with breathtaking lake views. New luxury vinyl plank floors, pine ceilings, and stylish lighting throughout. The living room features a wood-burning fireplace & wall-to-wall sliding doors leading to a 320 sq ft deck with dining and lounging spaces & edgeless glass railings. The views are simply spectacular! The primary bedroom has a 3-piece ensuite, plus an additional 2 bedrooms & 4-piece bath. New structural footings, encapsulated crawl space, insulated attic, siding, soffits, downspouts, windows (excluding sunroom & main bath), laundry addition off the kitchen, in-wall electric heaters with WiFi control, EV charger, new 200 amp panel, Generac transfer switch have been added. The property also features a 340 sq ft guest bunkhouse with a wood stove, a dry land boat house for storage, and a newly landscaped path to the waterfront. The widened and regraded driveway offers ample parking. Papineau Lake is a clean, deep lake perfect for motorized boating. Just 30 mins to Bancroft & Barry's Bay and 2.5 hours from Durham region & Ottawa area. Don't miss this NEW YEAR opportunity to buy a gorgeous, turnkey beachfront property. Get ahead of the spring market, act today. (id:61423)
Sotheby's International Realty Canada
223 Paudash Street
Hiawatha First Nation, Ontario
Discover the perfect lakeside, 3-season retreat with this charming three-bedroom cottage on Rice Lake's tranquil north shore. Wake to spectacular summer sunrises painting the lake and hills, setting the stage for days filled with swimming, water sports, and exceptional fishing. This property features a beautiful walk-in sand and pebble beach, a versatile boathouse that could serve as a guest bunkie and a docking system, all ensuring your waterfront experience is nothing short of magical. Nested in a quiet, friendly community of year round homes and season retreats, this cottage is perfectly suited for both relaxation and fun. It boasts a level lot with play areas, a large deck for gatherings, a cozy fire pit for starlit nights, and easy year-round access. **EXTRAS** Yearly lease costs: 2025-2027 $8200. Cost for fire protection and garbage removal $762 in 2025-2026. Renews May 2026. (id:61423)
Century 21 United Realty Inc.
110 Westview Drive
Kawartha Lakes (Emily), Ontario
Welcome to a home that feels like it was made just for you. Tucked away in the cherished "Glen" community with peaceful lake views, this hand crafted log bungaloft captures the essence of warmth, character, and connection to nature. Sunlight fills the open living and dining space, where vaulted ceilings, exposed beams, and a glowing gas fireplace invite you to slow down and savour each moment. Upstairs, the loft-style primary bedroom offers a breathtaking view of the lake through a frame of crimson maples, a view that never gets old. The kitchen is both beautiful and practical, with quartz countertops, a walk-in pantry, and a bright mudroom that keeps life organized. Evenings are made for gathering by the fire, soaking in the covered hot tub, or enjoying a quiet paddle on the lake. A heated, detached workshop with power is perfect for creative projects. Every detail here has been lovingly cared for. This isn't just a home, it's a feeling, and we invite you to experience it for yourself! (id:61423)
The Nook Realty Inc.
20 Ellis Crescent
Kawartha Lakes (Lindsay), Ontario
This Executive 2595 Sqft 4 Bedroom 3 Bathroom All Brick Two Storey Home Is Set In One Of Lindsay's Most Sought After Neighbourhoods And Offers You Incredible Features And Upgrades Throughout Including: A Stunning Foyer With 18Ft Ceiling, Hardwood Staircase, Gorgeous Newly Renovated Kitchen With Quartz Countertops, Breakfast Nook And Walkout To The Composite Deck Overlooking The Fully Fenced Backyard And Patio Area. Large Living Room With Cozy Gas Fireplace, Main Floor Office/Den, Main Floor Laundry With Direct Entrance To The 2 Car Garage, Beautiful Hardwood And Ceramic Flooring And Formal Dining Room. The Second Floor Offers You 4 Spacious Bedrooms Including A Huge Primary Bedroom With Walk-In Closet And Gorgeous 5Pc Ensuite Bath With Separate Shower And Soaker Tub. The Lower Level Is Fully Finished With A Family Room With Electric Fireplace With Beautiful Stone Mantle And Tons Of Storage. This Stunning Family Home Is Located Just Steps To The Victoria Rail Trail, & The Scugog River. (id:61423)
Affinity Group Pinnacle Realty Ltd.
159 South Baptiste Lake Road
Hastings Highlands (Herschel Ward), Ontario
Welcome to 159 South Baptiste Lake Rd - A beautifully updated home on a double lot just minutes from Bancroft! This move-in-ready property has seen nearly $100,000 in renovations since 2022 and offers a perfect blend of comfort, recreation, and rural charm. Enjoy a steel roof, owned water system, and generator hookup for peace of mind. Step outside to your backyard oasis featuring an above-ground pool (new pump 2022, new deck 2025), fenced dog area with indoor/outdoor access, and 30-amp RV hookup. Inside, you'll find stylish updates throughout-new flooring, upgraded kitchen, coffee bar with mini fridge, and a home theatre complete with built-in speakers and projector. Stay comfortable year-round with a new heat pump (heating & A/C), owned water heater, and ductless split in the insulated detached garage (with propane heater). This 24ft x 30ft garage would be ideal for a workshop, studio or whatever your needs may be. Enjoy the unbeatable location-across from the park and ball diamonds (with winter skating rink), 700m to extensive 4-wheeler and snowmobile trails, 4 minutes to Baptiste Lake boat launch, 9 minutes to Bancroft, and 600m to the elementary school. Whether you're looking for a family home or a recreational retreat, this one has it all-modern upgrades, outdoor adventure, and small-town charm! (id:61423)
Bowes & Cocks Limited
224 - 475 Parkhill Road W
Peterborough (Town Ward 3), Ontario
Large corner unit with 2 balconies! Bright, condo offering modern comfort and prime convenience! Lots of ample light throughout, two balconies to relax outdoors, perfect for your morning coffee. This spacious second-level unit features an updated backsplash in the kitchen and a relatively new fridge, fresh paint, large closets, updated bathroom and private laundry room within the suite. Ample storage, private locker, visitor parking and access to a building games room. Community Room for owners to use for functions. Located in a smoke-free, adult-only building, close to parks, trails, amenities, and public transit. Condo has new roof in 2025, new windows 2022, newer washer and dryer, fridge, and stove. (id:61423)
Century 21 United Realty Inc.
Pl 15 Base Line
Otonabee-South Monaghan, Ontario
Build Your Dream Home In A Beautiful Country Setting. Dreaming of building your perfect home? This picturesque 1+ acre lot offers the ideal blend of peaceful country living and everyday convenience. Set in the charming community of Keene, you'll enjoy stunning views and gorgeous sunsets from your future doorstep. The property's gentle slope provides excellent potential for a walk-out design, letting you make the most of the natural landscape. Located just a short drive to a public boat launch, you can spend your days exploring the Trent-Severn Waterway, or enjoy the shops and amenities of Keene Village just minutes away. With Peterborough less than 20 minutes from your driveway, this location combines tranquility with easy access to city conveniences. Bring your vision and start planning the home you've always imagined - this is where it begins. The seller has confirmed with their accountant that no HST is applicable on the sale of the lot. County Rd 2 to David Fife Line to Base Line - sign on property. Or follow Base Line Direct There are directional signs and a sign on the property. (id:61423)
Mincom Kawartha Lakes Realty Inc.
456 Old Surrey Lane
Kawartha Lakes (Bobcaygeon), Ontario
Discover the lifestyle you've been dreaming of! This bright 2+1 bedroom brick bungalow sits in the heart of Victoria Place, one of the Kawarthas most desirable waterfront communities right on Pigeon Lake - just minutes from Bobcaygeon. Inside, you'll find a welcoming layout with a fully finished basement, two full baths, and a spacious family room featuring a propane fireplace and a walk-out to the yard backing onto open green space. Enjoy the active community lifestyle with tennis courts, shuffleboard, bocce ball, lawn bowling, horse shoes, pickle ball, biking and walking trails, plus a pool and community center with events hosted regularly. Love the water? You'll have access to two private beaches plus a dog beach, your own dock space with aluminum dock, a boat launch, visitor dock, and gated outdoor storage for your boat, trailer, or RV (15'X40')- all for just $780/year! A perfect blend of relaxed living and community charm, this home is ideal as a full-time residence or seasonal retreat. Inclusions: Fridge, Stove, Dishwasher, Microwave, Washer, Dryer, Hot Water Tank, 4 Post Hoist, Garden Shed, Shelterlogic Tent. (id:61423)
Century 21 Lanthorn Real Estate Ltd.
1056 Rippingale Trail
Peterborough (Northcrest Ward 5), Ontario
Stunning 4-Bedroom Model Home on a Premium Corner Lot in Prestigious North Peterborough! Welcome to this beautifully upgraded solid brick home, originally designed as a model home by Mason Homes, showcasing a blend of elegance, functionality, and high-end finishes. Nestled in one of Peterborough's newest and most sought-after communities, this Glenway Model offers an impressive 2,600 sq. ft. of total finished living space. Step inside to discover a thoughtfully designed floor plan featuring pot lights, solid oak stairs, and a gourmet kitchen that will delight any chef, complete with high-end appliances and ample counter space. The main floor laundry room adds daily convenience, while the inviting living room is highlighted by a cozy fireplace, perfect for relaxing evenings .Upstairs, you'll find 4 spacious bedrooms and a versatile family room located between levels, ideal for a playroom, media space, or home office. The fully finished basement, professionally completed by Mason Homes, offers a private 1-bedroom suite with a living area and a separate entrance ideal for in-laws, guests, or potential rental income. Situated on a premium corner lot, the property boasts beautiful landscaping, a double garage, and excellent curb appeal. Enjoy being steps away from parks, schools, shopping, dining, and all amenities North Peterborough has to offer, with easy access to major routes. Key Features: Premium Corner Lot in a Prestigious Neighborhood Former Model Home with Numerous Upgrades4 Bedrooms | 3+1 Bathrooms Pot Lights, Solid Oak Staircase, Electric Fireplace in Living Room Gourmet Kitchen with High-End Appliances Main Floor Laundry Room Fully Finished Basement with Separate Entrance & In-Law Suite Double Garage & Beautifully Landscaped Yard Close to Schools, Parks, Shopping, Dining & More! This is a rare opportunity to own a model-quality home in an exceptional family-friendly community. Move in and enjoy luxury living in beautiful North Peterborough! (id:61423)
Exp Realty
102 - 20 Green Arbour Way
Kawartha Lakes (Lindsay), Ontario
For more info on this property, please click the Brochure button. Downsize without compromise in the "Orchid" - 1389 sq.ft. of refined comfort. Enjoy 9' ceilings. Six elegant choices of European-style kitchen cabinetry with valance lighting; Six quartz countertop options for a refined kitchen aesthetic; Age-friendly bathroom designs with two choices of quartz and cabinetry; Choose from three stylish Moen fixture finishes to suit your style in kitchen & bathrooms; Three selections of luxury 5mm vinyl flooring with cork underlay; A choice of four stylish interior door and hardware designs; Two choices of molding & trim; Five high-quality appliances. Along with an underground parking spot and storage unit, that are included in the price. The lobby and lounge area are elegantly designed, and the landscaped grounds are professionally maintained for a stress-free lifestyle. Everything has been thoughtfully designed to provide a seamless blend of comfort, elegance, and value right from day one! Steps to hospital, shops & trails, minutes to lakes & golf. Only 45 mins to GO, 1.5 hrs to downtown Toronto. Estimated completion date summer 2028. Property not yet assessed, strata not yet developed. Photos include renderings and sample images illustrating how the finished unit may appear. (id:61423)
Easy List Realty Ltd.
110 - 20 Green Arbour Way
Kawartha Lakes (Lindsay), Ontario
For more info on this property, please click the Brochure button. Downsize without compromise in the "Carnation" - 1167 sq.ft. of refined comfort. Enjoy 9' ceilings. Six elegant choices of European-style kitchen cabinetry with valance lighting; Six quartz countertop options for a refined kitchen aesthetic; Age-friendly bathroom designs with two choices of quartz and cabinetry; Choose from three stylish Moen fixture finishes to suit your style in kitchen & bathrooms; Three selections of luxury 5mm vinyl flooring with cork underlay; A choice of four stylish interior door and hardware designs; Two choices of molding & trim; Five high-quality appliances. Along with an underground parking spot and storage unit, that are included in the price. The lobby and lounge area are elegantly designed, and the landscaped grounds are professionally maintained for a stress-free lifestyle. Property not yet assessed. Estimated completion date summer 2028. Photos include renderings and sample images illustrating how the finished unit may appear. Strata not yet developed. Everything has been thoughtfully designed to provide a seamless blend of comfort, elegance, and value right from day one! Steps to hospital, shops & trails, minutes to lakes & golf. Only 45 mins to GO, 1.5 hrs to downtown Toronto. (id:61423)
Easy List Realty Ltd.
111 Corley Street
Kawartha Lakes (Lindsay), Ontario
Step into 111 Corley St, Lindsay and discover this brand new, turn-key townhouse located in the coveted Sugarwood Community. The property boats 3 spacious bedrooms, 3 bathrooms, and a beautiful open concept kitchen and living area. Large windows throughout the home encourage plenty of natural light. Enjoy a fully equipped kitchen with brand new stainless steel appliances, stone countertops, upgraded engineered wood flooring, and a large kitchen island. The home is complemented with a single car garage equipped with an automatic garage door opener for secure parking along with a driveway to fit additional vehicles. A hospital, places of worship, schools, parks and Lindsay Square surround the home, all within a 5 minute drive or less! (id:61423)
Forest Hill Real Estate Inc.
Property.ca Inc.
63 - 360 George Street N
Peterborough (Town Ward 3), Ontario
Great leasing opportunity in busy Peterborough Square in the heart of downtown. This prestige office space is approximately 2,580 square feet of high visibility store front. This space provides lots of natural light in a well cared for, professional office, retail or clinical environment. On site management and security, fully wheelchair accessible. Additional rent estimated at $10.00 per square foot. 350 car underground parking garage. Steps from the bus terminal and close to 2 municipal parking garages. Great location for a financial/law office, clinic or retail store. Office tower, food court and mall spaces are also available. Many approved uses under C-6 zoning. (id:61423)
Century 21 United Realty Inc.
1054 Rippingale Trail
Peterborough (Northcrest Ward 5), Ontario
Set In The Highly Desirable Northcrest Community, The Lancaster 2 By Mason Homes Offers Just Over 2,500 Sq. Ft. Of Thoughtfully Designed, Energy Star Certified Living Space. This Stunning Open-Concept Home Features Hardwood Flooring On The Main Level, A Spacious Great Room With Large Windows And A Gas Fireplace, And A Luxury Kitchen With A Quartz Island, Large Pantry, Broom Closet, And Walkout Access To A Balcony With Serene Treed Views. A Versatile Den Or Dining Room At The Front Features Double-Height Cathedral Ceilings And Large Windows, While The Main Floor Laundry/Mudroom Provides Access To The Front Garage And Includes Functional Storage. Upstairs, Four Generous Bedrooms And Three Bathrooms Include Two With Ensuites, With The Primary Suite Offering A Walk-In Closet, Standalone Tub, And Separate Shower. A Convenient Powder Room On The Main Floor And A Large Walkout Basement Provide Additional Flexibility And Living Space. Outside, A Large Porch Provides A Welcoming Spot To Relax While You Wait For The School Bus, Enjoy A Beverage, Or Get To Know Your Neighbours! The Home Is Surrounded By Preserved Woodlands, Trails, Parks, And Landscaping. Ideally Located Near Shopping, Grocery, Pharmacy, Restaurants, And Recreation- Including Barnardo, Milroy, And Northland Parks With Sports Fields, Tennis And Basketball Courts, Playgrounds, A Skating Rink, And A Splash Pad. This Home Combines Exceptional Design, Comfort, And Lifestyle In One Of Peterborough's Most Sought-After Neighbourhoods. (Taxes Have Been Assessed As A Commercial Building Which Do Not Reflect The Residential Price. They Will Need To Be Adjusted). (id:61423)
Realty One Group Reveal
206 - 344 Florence Drive
Peterborough (Monaghan Ward 2), Ontario
Modern Elegance Meets Everyday Comfort! Welcome to this beautifully maintained 2-bedroom, 2-bath condo in the sought-after Parkwest Condominiums - a five-year-new building nestled in Peterborough's desirable Jackson Creek Meadows subdivision. Situated on the 2nd floor, this bright and airy unit backs onto a serene green space offering both privacy and a touch of nature right outside your wall of windows. Thoughtfully designed open layout with hardwood and tile flooring, brand new carpet in the bedrooms, and fresh paint throughout. The modern kitchen flows seamlessly into the dining and living space enhanced by high ceilings and abundant natural light. The primary suite features a private ensuite while the second bedroom and full bath provide ideal flexibility for guests or a home office. Enjoy the convenience of in-suite laundry, natural gas forced air & A/C, exclusive underground parking, and low condo fees that include water/sewer ($367.52/month). This well-managed building offers visitor parking and an elevator for easy access. Maintenance Free Living! Perfectly located steps from the plaza and your morning stop at Tim Hortons with quick access to Hwy 115 for commuters. A wonderful, affordable opportunity to experience modern condo living in Peterborough's northwest end (id:61423)
Century 21 United Realty Inc.
14 Oriole Road
Kawartha Lakes (Fenelon Falls), Ontario
Experience the pinnacle of lakeside living in Fenelon Falls with this meticulously renovated bungalow on Cameron Lake. Ideal for those that want an intown waterfront, this home offers tranquility and elegance in every detail. Step inside to a bright, open entrance that leads to an expansive sunroom, where large gable windows invite abundant natural light and reveal panoramic lake views. The main floor thoughtfully blends modern style with classic charm, featuring three bedrooms and one and a half bathrooms.Outside, enjoy stunning sunsets from the deck, or take advantage of the convenient location. A short trip by car or boat will lead you to the town center, offering a variety of restaurants, shops, and entertainment. For water enthusiasts, explore the Trent Severn Waterway. The waterfront is perfect for swimming, with a clean, mixed gravel/sand bottom off the dock. Practical amenities include a dry boatslip with a marine rail for your watercraft and a detached 20x20 garage. This exceptional waterfront property is more than just a home; its a gateway to an unparalleled lakefront lifestyle. Create lasting memories in this spectacular residence, where every day feels like a vacation. Quick closing is available, making your dream of lakeside living a reality sooner. (id:61423)
Affinity Group Pinnacle Realty Ltd.
Part 2 County Rd 45
Trent Hills, Ontario
Build Your Dream Home On This Picturesque Treed Lot, Newly Severed And Just Over 2 Acres In Size. Located Just Outside The Charming Town Of Hastings, This Stunning Property Offers The Perfect Blend Of Privacy And Convenience. Surrounded By Lush Trees And Natural Beauty, It Provides A Tranquil Setting For Your Custom Home. Enjoy The Peace And Serenity Of Country Living While Still Being Minutes Away From All The Amenities Hastings Has To Offer, Including Shops, Restaurants, And Recreational Activities. Whether You Envision A Cozy Retreat Or A Spacious Family Home, This Beautiful Lot Offers Endless Possibilities To Create Your Own Personal Oasis. Vendor Take Back Mortgage Is Available. Don't Miss The Chance To Secure This Exceptional Property And Start Building Your Dream Lifestyle! (id:61423)
Dan Plowman Team Realty Inc.
15 - 36 Champlain Crescent
Peterborough (Northcrest Ward 5), Ontario
This gorgeous 3-bedroom, 3-bath, two-storey condo offers all the conveniences of home - without the maintenance. Nestled in the mature and quiet University Heights neighbourhood, you'll enjoy over 1,300 sq ft and easy access to trails, shopping, and all amenities. The bright and open-concept main floor features a welcoming living and dining area, a modern kitchen, and a walkout to your own private patio - perfect for morning coffee or a relaxing evening barbeque. A convenient 2-piece powder room and main floor laundry complete this level. Upstairs, you'll find three bright and spacious bedrooms, including a large primary suite with its own ensuite and walk-in closet. An additional 4-piece bath serves the other two bedrooms. Includes two parking spaces and a storage locker. A perfect choice for those seeking low-maintenance living in a peaceful, well-connected community. (id:61423)
Century 21 United Realty Inc.
