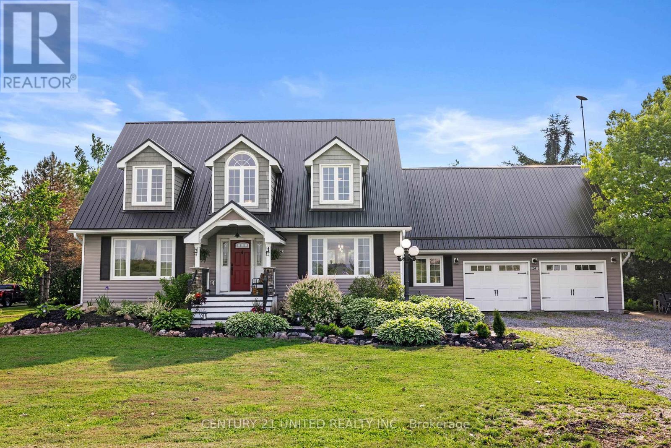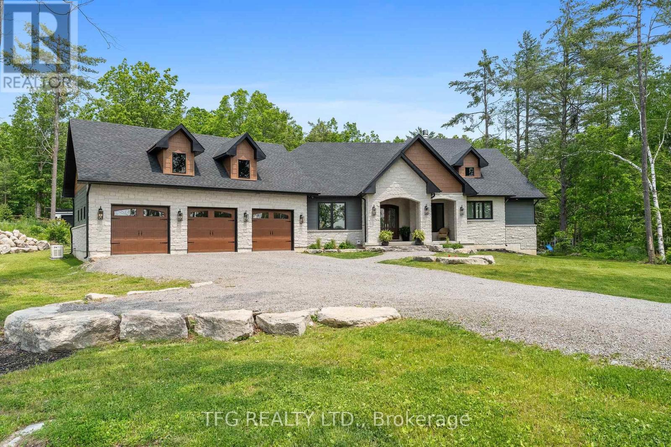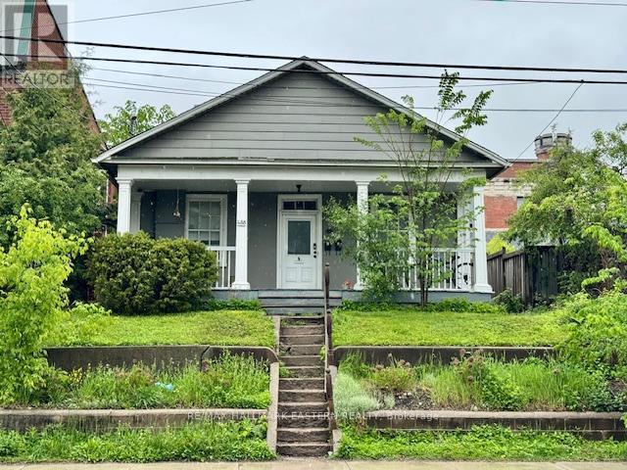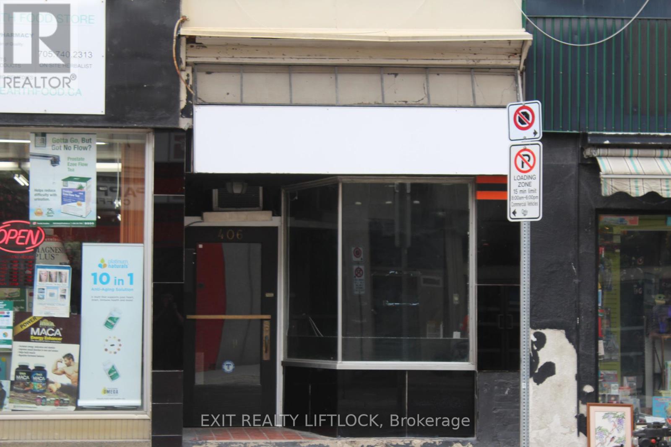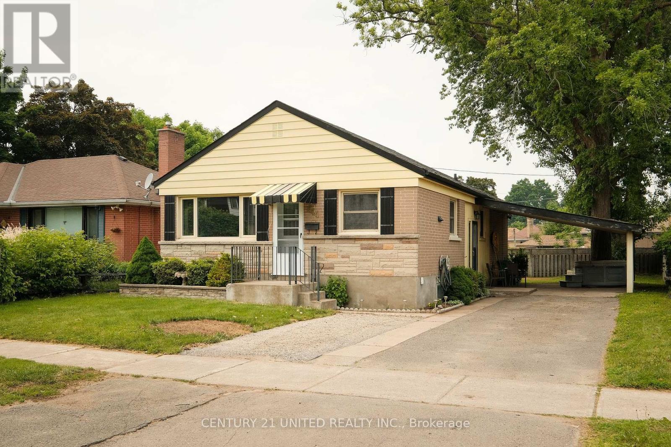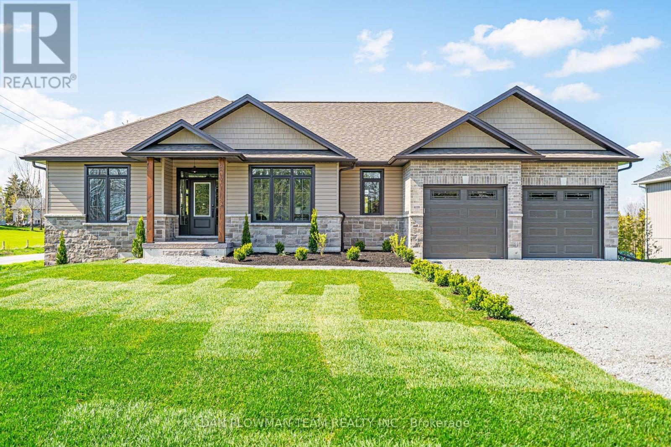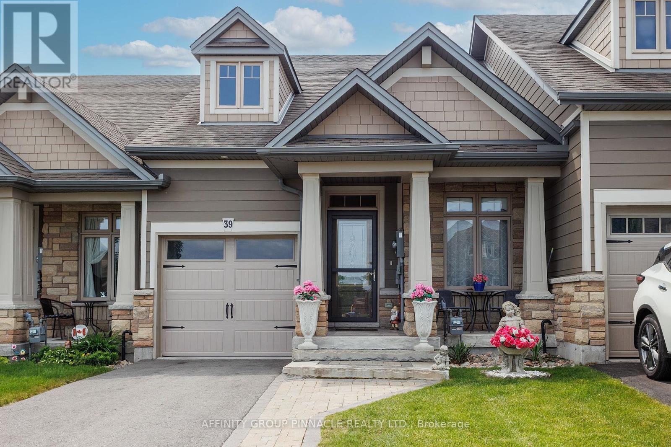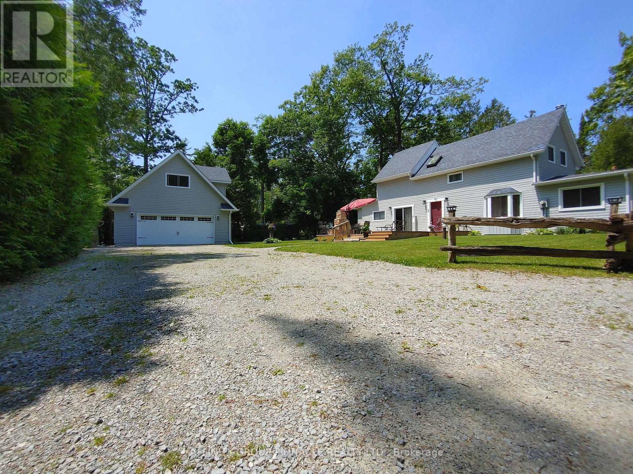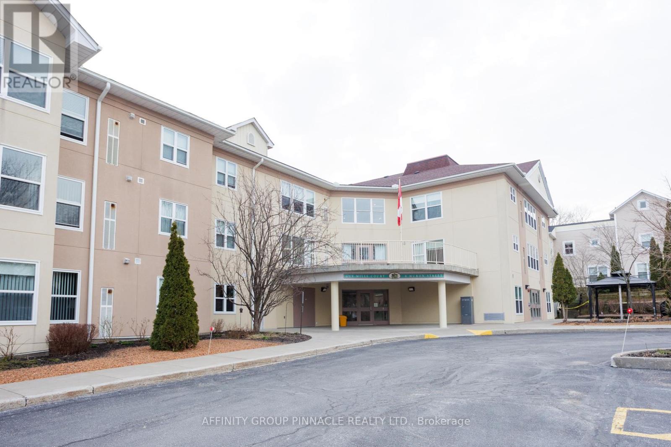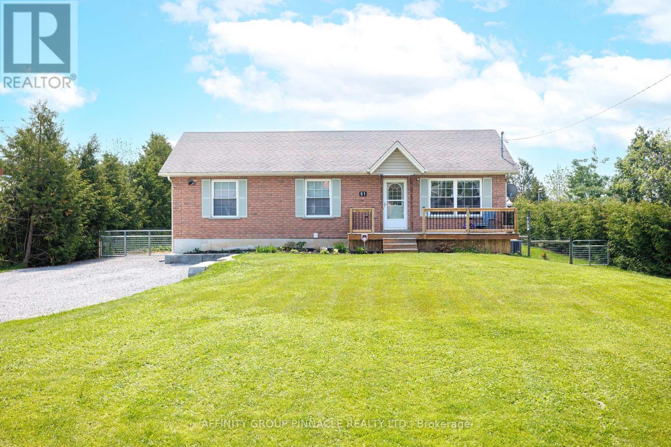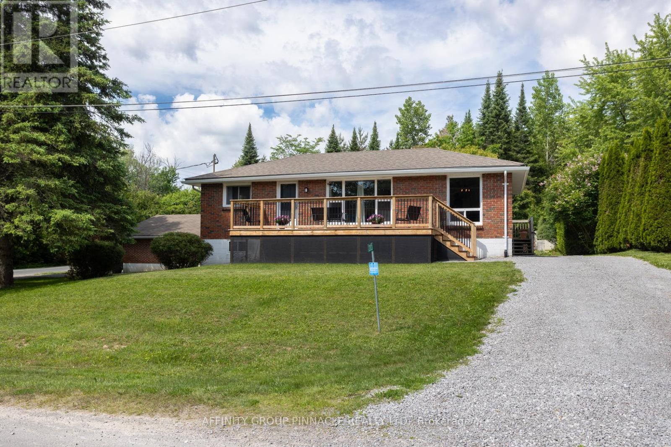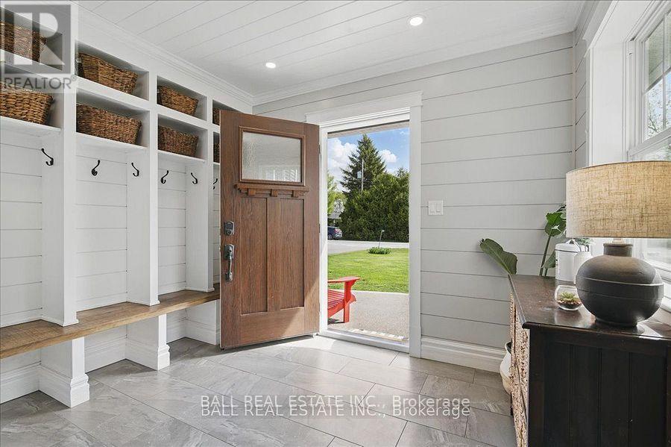975 Centre Line
Selwyn, Ontario
Welcome to 975 Centre Line, just 3 minutes from the Peterborough Zoo. This gorgeous 2-storey Cape Cod home sits on a half acre plus lot. Featuring 6 bedrooms and an open concept country sized kitchen ideal for large family gatherings. The family room extends from the front to the back of this home and features a gas fireplace. The covered front entrance welcomes you to the bright foyer with a cathedral ceiling, wooden stairway to the 2nd floor and main floor bath. Upstairs you will see 4 good sized bedrooms and a 5 piece bath. The fully finished lower level features a rec room, 2 bedrooms, and a utility room. The bedroom with the lovely walk-in closet and ensuite(walk-in shower) is currently used as the primary. Between the kitchen and attached garage is where you will find the laundry room and the stairway that leads to the upper office area and entrance to the floored attic above the garage perfect for storage. This large lot has beautiful perennial gardens, a stone walkway, and an outbuilding with deck and awning ideal for relaxing or just enjoying the open eastern view. This custom built (1990) home has many updates, i.e. steel roof (2020), gas furnace (2015), heat pump and A/C (2011). If you are searching for prime country living minutes from Peterborough then this might be the home for you. A truly unique, one of a kind property. Pre-sale home inspection by Paul Galvin is available. (id:61423)
Century 21 United Realty Inc.
55 Fire Route 70 Route
Trent Lakes, Ontario
Nestled within Oak Orchard, an exclusive gated waterfront enclave on the serene shores of Buckhorn Lake, this masterfully designed estate embodies luxury, craftsmanship, and timeless elegance. Set amidst a collection of distinguished residences, the property boasts a flat, maturely treed lot spanning nearly 1 Acre, offering both privacy and a picturesque setting. Residents enjoy access to 3,500 feet of pristine waterfront along the renowned Trent-Severn Waterway, complete with a private harbour, boat docking, a sandy beach, and 8 acres of woodland trails. This custom-built Craftsman bungalow showcases Arriscraft Fresco Moonstone masonry, accented with rich Maibec siding, and offers approximately 4,000 sq. ft. of meticulously finished living space. A grand 9' Sepele Mahogany entry door with European hardware sets the tone for the elegance within. The home features six bedrooms (3+3) and 3.5 baths, including a lavish primary retreat with a spa-inspired ensuite, while all main-floor bedrooms are appointed with private ensuites for ultimate comfort. At the heart of the home, a gourmet kitchen is a chefs dream, complete with a double-wide fridge/freezer, walk-in pantry, Riobel fixtures, and a charming butlers pantry. The great room is an architectural masterpiece, crowned by an 18' cathedral ceiling with exposed Douglas fir beams and anchored by one of the largest residential wood-burning fireplaces---a 42" Citadel, expertly installed by Friendly Fires. Beyond the gates, Oak Orchard offers an unparalleled waterfront lifestyle, with the convenience of Buckhorn and Ennismore just 10 minutes away, and Peterboroughs vibrant downtown within a 20-minute drive. Toronto is accessible in just two hours.This is more than a home---its a statement of refinement, where modern luxury meets natural beauty. **Click virtual Tour button For Video!** (id:61423)
Tfg Realty Ltd.
488 Aylmer Street N
Peterborough Central (North), Ontario
Investment opportunity in the heart of downtown Peterborough, this heritage designated duplexed bungalow is on a bus route close to shopping and walking trails. Ample parking at rear of the home, a partially fenced yard, and separate electrical services. (id:61423)
RE/MAX Hallmark Eastern Realty
406 George Street N
Peterborough Central (North), Ontario
600 sf steps from the busy corner of George & Hunter, upgraded interior, C6 zoning, gross lease includes TMI, utilities in addition. (id:61423)
Exit Realty Liftlock
644 Crawford Drive
Peterborough South (West), Ontario
NICELY FINISHED 3 BEDROOM 2 BATHROOM BUNGALOW IN DESIRABLE SOUTH END LOCATION. THIS FAMILY OWNED BUNGALOW FEATURES A BRIGHT AND SPACIOUS MAIN FLOOR LAYOUT INCLUDING A LIST OF UPDATES AND UPGRADES. THE MAIN FLOOR FEATURES A RECENTLY UPDATED OPEN CONCEPT KITCHEN, BRIGHT LIVING ROOM, PRIMARY BEDROOM, TWO ADDITIONAL BEDROOMS, AND A FULL BATHROOM. THE LOWER LEVEL OFFERS A LARGE REC ROOM, FULL BATHROOM, AND LAUNDRY UTILITY SPACE. SIDE ENTRANCE OFFERS EASY ACCESS TO THE LOWER LEVEL. PROPERTY IS NICELY LANDSCAPED, FENCED, AND OFFERS PLENTY OF SPACE FOR OUTDOOR ENJOYMENT. EASY ACCESS TO HWY 115 AND SOUTH END AMENITIES. (id:61423)
Century 21 United Realty Inc.
74 Shelley Drive
Kawartha Lakes (Mariposa), Ontario
Welcome To Washburn Island!!! Waterfront Community On The Shores Of Lake Scugog. This Brand New 3 Bed, 2 Bath Custom Built Bungalow Will Not Disappoint! You Will Be Impressed By The Sophisticated And Thoughtful Design Throughout. Built With An Open-Concept Layout, The Home Invites In Tons Of Natural Light! The Living, Kitchen,Dining & Bonus Room/Office Feature Luxury Vinyl Flooring, 9 Ft Ceilings, Crown Moulding, Coffered Ceilings & B/I Fireplace. The Kitchen Is An Entertainer's Dream With Custom Cabinetry, A Stunning Island With Quartz Counter Waterfall Edge & A Huge Pantry. W/O From Dining To A Spacious Covered Deck. Gorgeous Primary Bedroom With Spa Like 5 Pc Ensuite, Large Walk In Closet Finished With Custom Closet Organizer. The Generously Sized 2nd & 3rd Bedrooms Are Complemented By A Beautiful 4 Pc. Bath. Conveniently Located On The Main Level, The Laundry Room/Mud Room Is Finished With Custom Cabinetry, Tons Of Storage & Access To The Double Garage. The Massive Lower Level Is Unfinished And Fully Insulated Ready For Your Personal Touch & Includes Many Oversized Windows & A Walkout. Municipal Water. Forced Air Propane Furnace & Central A/C. R/I For Central Vac & 3 Pc Bath. Tarion New Home Warranty Incl. 2 Boat Launches Within Walking Distance. School Bus Pickup At Front. Park & Playground On The Street. 100 X 200ft Corner Lot. Property Will Have Sod Laid Before Closing. (id:61423)
Dan Plowman Team Realty Inc.
39 Chadwin Drive
Kawartha Lakes (Lindsay), Ontario
Welcome to 39 Chadwin Drive - a beautifully maintained 2-bedroom, 2 full bathroom townhome located in one of the area's most desirable neighbourhoods. This charming home features a bright open-concept layout, including a spacious kitchen with a sit-up breakfast bar, main floor laundry & direct access to the attached single-car garage. Enjoy seamless indoor-outdoor living with a walkout from the living room to a private deck and fully fenced backyard - perfect for relaxing or entertaining. The principal bedroom offers a semi-ensuite bath for added convenience. The fully finished basement adds impressive living space, complete with a sprawling family room and an additional 4-piece bathroom. Ideally situated just steps from shopping, the hospital, and all amenities - this is a turnkey opportunity you won't want to miss. (id:61423)
Affinity Group Pinnacle Realty Ltd.
17 Second Street
Kawartha Lakes (Fenelon Falls), Ontario
Welcome to 17 Second Street, located in the prestigious waterfront community of Sturgeon Point. This absolutely turn-key 3-bedroom, 2-bathroom, four-season home or cottage gem has been extensively remodeled from top to bottom. Enjoy a stunning new kitchen with walkout to the deck, rich hardwood flooring, and a custom electric fireplace mantle. The beautifully renovated bathrooms offer modern finishes, while upstairs skylights fill the home with natural light. Convenient main floor laundry adds to the ease of everyday living. This home boasts all-new plumbing, wiring, windows, and hydro panel, making it completely updated and worry-free. A newly built detached 2-car garage adds excellent utility and storage, with a rear staircase leading to a full loft above - ideal for extra guests, a games room, or studio space. GenLink hookup is available for backup power peace of mind. Just steps from Sturgeon Lake and the public dock, this is your opportunity to own a custom-finished home in a coveted lakeside community. (id:61423)
Affinity Group Pinnacle Realty Ltd.
312 - 8 Huron Street
Kawartha Lakes (Lindsay), Ontario
Welcome to 8 Huron St Unit #312! This 1 bedroom, 1 bathroom seniors life lease condo unit is bright, spacious and move in ready. This unit features many upgrades including new furnace & AC (2022), built in appliances, laundry, windows (2023) and so much more. Guy Mills Court offers many amenities such as; underground parking, meeting/common room with kitchen, guest suite, chapel, library, games and many more. (id:61423)
Affinity Group Pinnacle Realty Ltd.
51 King Street
Kawartha Lakes (Woodville), Ontario
Welcome to 51 King St. Woodville. A beautiful rural lot with endless potential. The main floor offers a functional eat-in kitchen with walkout porch, living room adjacent layout. 3 bedrooms and a 4 piece bathroom. The partially finished lower level has 2 bonus rooms with a 3 piece bathroom. The backyard is where this 0.7 acre property gets interesting. All completely fenced for those with pets. 2 car detached garage and parking pad located behind the house are perfect for the family with all the toys. Accessible by a side gate. A garden shed/shop. The beginnings of a food forest including red raspberry, wild black raspberry, blueberry, red currant, black currant, cranberry and jostaberry bushes. As well as a wild strawberry patch. Multiple garden beds for all your favourites. (id:61423)
Affinity Group Pinnacle Realty Ltd.
203 George Drive
Kawartha Lakes (Bobcaygeon), Ontario
2+1 bedroom, 2 bathroom, red brick bungalow in the affordable waterfront community of Lakeview Estates, with use of park and dock space!! This perfect starter or retirement home is just minutes from Bobcaygeon. Plenty of updates including shingles 2022, windows throughout 2021, decking and gravel driveway 2022, plumbing and electrical 2021, hot water tank, pressure tank and uv 2023, and nearly new propane fireplace. The bright open main floor with 2 bedrooms and 1 bathroom and open concept living is complemented by the renovated basement which offers a 3rd bedroom, a new bathroom, flooring, is fully spray foamed, and a separate entrance that can easily allow the basement to be converted into an in-law suite/separate living space. The 1.5 car garage has a freshly poured concrete floor and easily fits a car plus toys and is a great work space. The large private backyard with a campfire and close by waterfront parkette and dock is waiting to be enjoyed by you this summer! Quick closing available. Book your showing today! (id:61423)
Affinity Group Pinnacle Realty Ltd.
1324 Young's Cove Road
Selwyn, Ontario
Welcome to this beautifully renovated 4+1 bedroom, 3-bathroom, two-storey home in Ennismore. Fully updated in 2018, this home features high-quality upgrades throughout, including a durable steel roof, energy-efficient windows, new furnace and A/C, modern kitchen and bathrooms, and gleaming hardwood floors. Step outside to a private backyard oasis complete with an above-ground pool, relaxing hot tub, and scenic views that back onto tranquil green space. The exterior also includes a heated 2 car garage and a paved driveway for your convenience. Located in a sought-after neighborhood, this property offers deeded access to Buckhorn Lake and the Trent Severn Waterway perfect for boating, fishing, or simply enjoying lakeside living. This is a rare opportunity to own a move-in ready home in one of Ennismore's most desirable locations. This is truly a must-see! (id:61423)
Ball Real Estate Inc.
