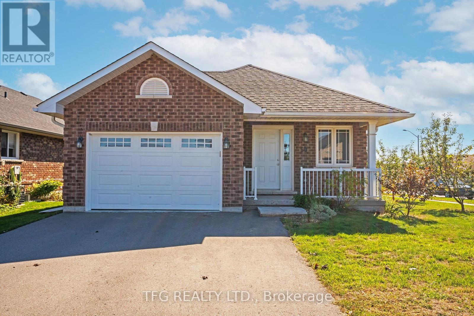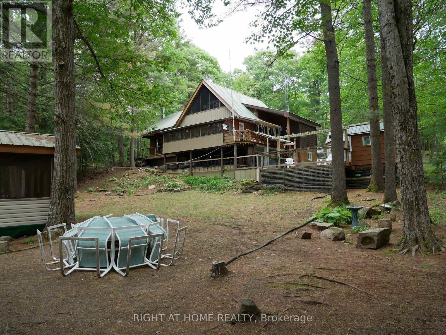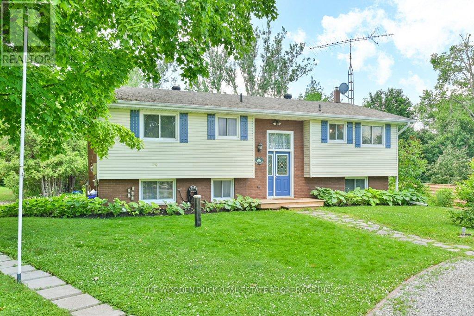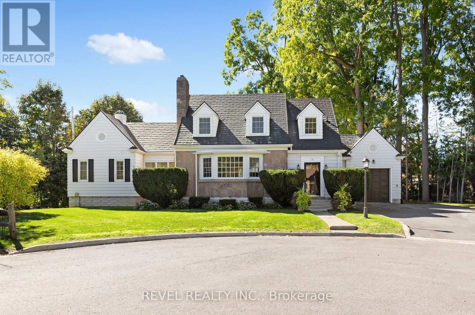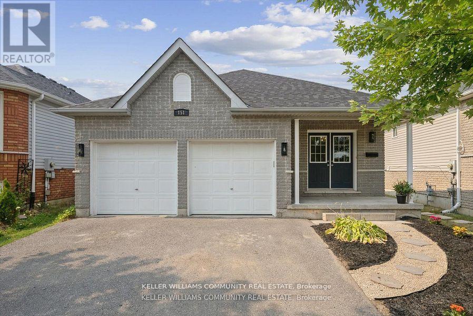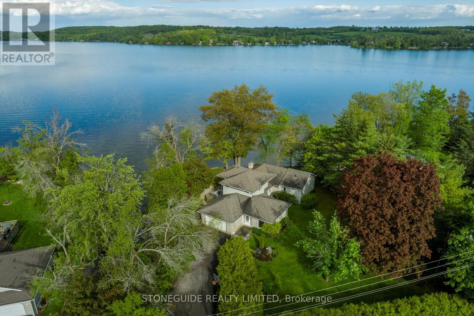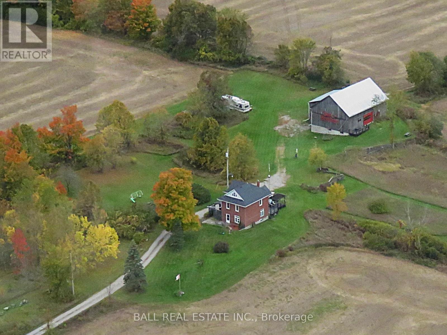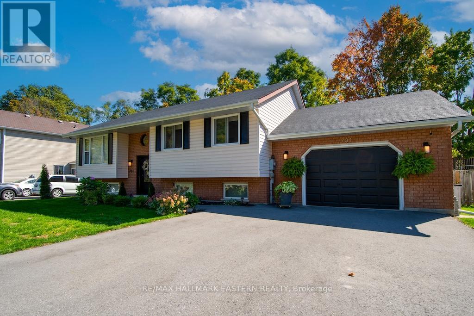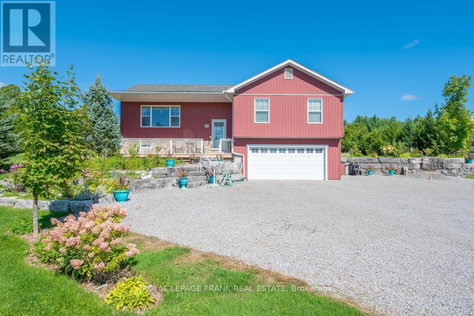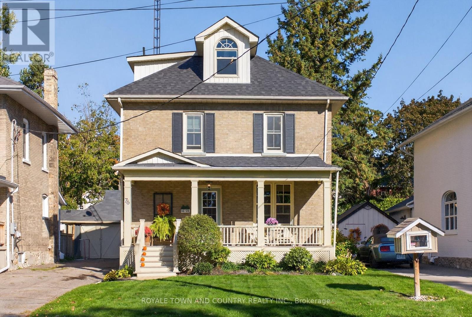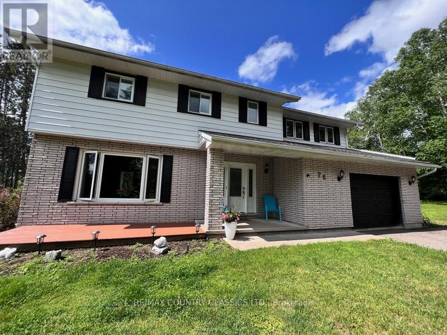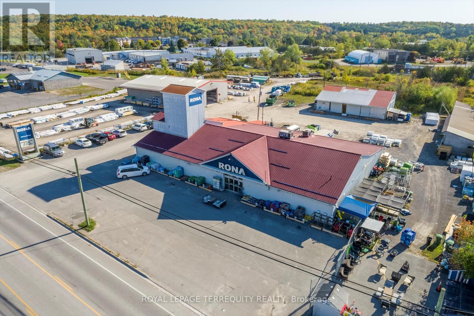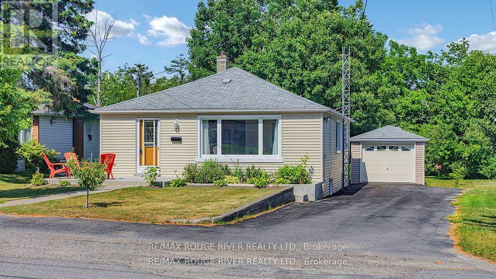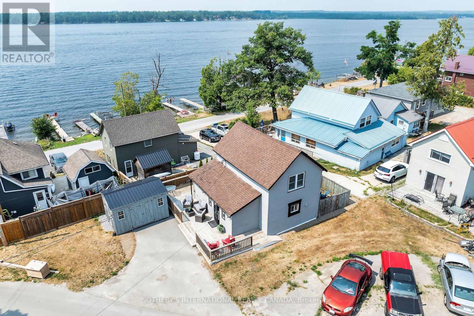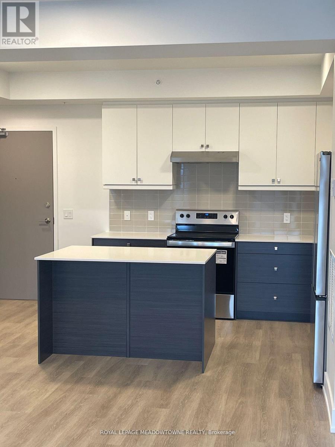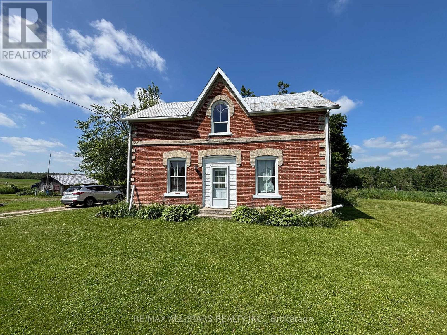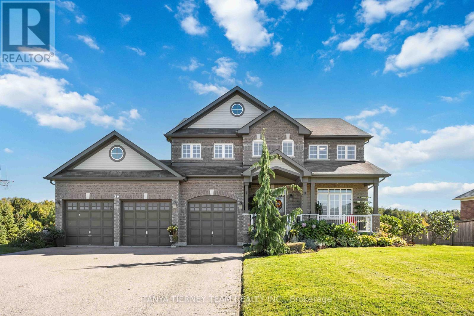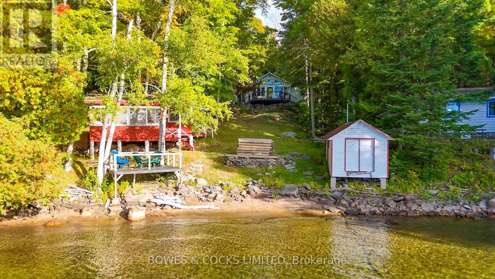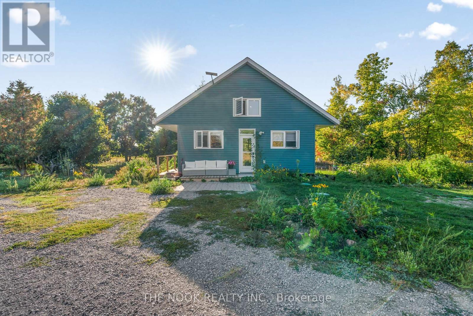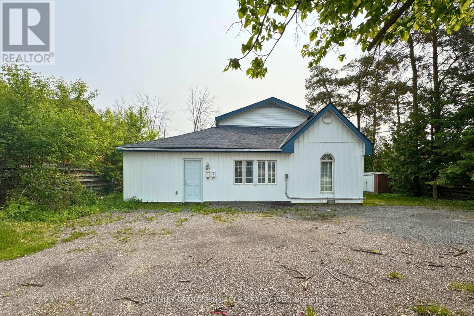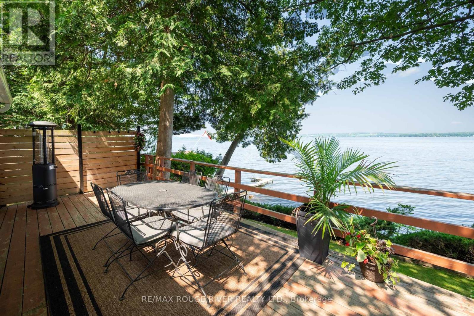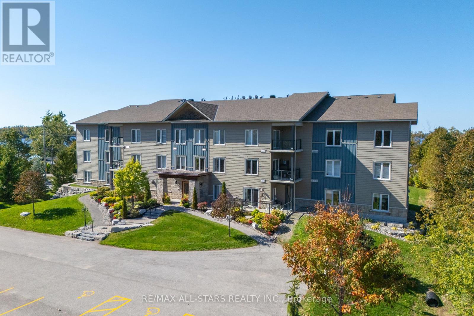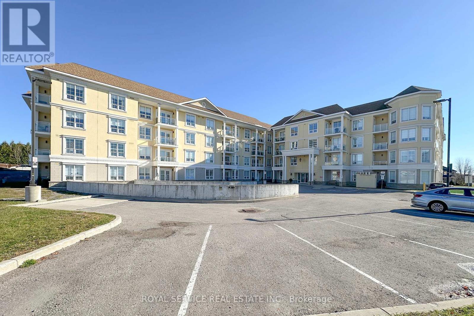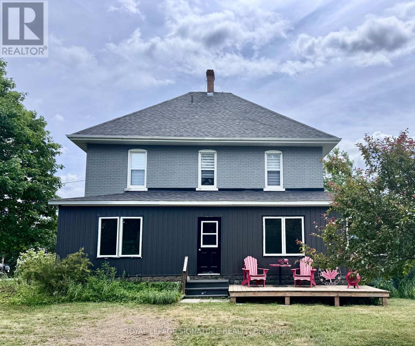50 Millpond Lane
Asphodel-Norwood, Ontario
Welcome to this beautifully maintained bungalow in the heart of Norwood, where modern comfort meets the ease of small-town living. Whether youre starting a family, downsizing, or looking for your first home, this property offers the lifestyle youve been waiting for.From the moment you walk in, youll be greeted by a bright, open-concept design that makes everyday living and entertaining effortless. Natural light fills the living and dining spaces, while updated finishes throughout add a touch of style and warmth. With three main-floor bedrooms and two full bathrooms, theres plenty of room for everyone to feel at home.The fully finished basement extends your living space with a spacious rec room perfect for family movie nights, a games area, or a home gym plus an additional bedroom thats ideal for guests, older kids, or a quiet home office.Step outside and enjoy your corner lot, offering extra yard space for gardens, play, or simply soaking up the peaceful surroundings. The 1.5-car garage provides convenience and storage, keeping life organized and clutter-free.Here, community and convenience come together. Just minutes from shops, schools, and the community centre, everything you need is within reach yet you still get the charm and quiet of a family-friendly neighbourhood.Lovingly maintained and move-in ready, this home is more than just a place to live its a place to thrive. Come see how your life could unfold here in Norwood. (id:61423)
Tfg Realty Ltd.
1130 Towering Oaks Trail W
Minden Hills (Lutterworth), Ontario
Beautiful Gull River 4 Season Home!!It Has It All From 5+1 Bedrooms, 4 Bathrooms, Jacuzzi Tub On Main Floor Ensuite, New Flooring In Open Living/Dining Room, Large Sun room, Many Decks For Great Outdoor Living, 2 Garages, Loads Of Storage, 2 Gas Fireplaces, 2 Furnaces 1 Propane, 1 Wood-burning, Dry Boathouse, Best Of Both Water Choices Gull River Is No Wake Zone, Great for swimming, canoeing, Kayaking But a Short Boat ride you have Moore Lake and East Moore Lake for Water Skiing and Wake Boarding. The Home Has Many Built-Ins And Loads Of Storage And A Metal Roof. The Clean ,Clear Water Along The Shoreline With Sandy Bottom Is Great For Swimming. The Private Road Is Maintained Year Round By The Cottage Association For $800. Per Year Paid Up Until June 2026. Just a 10 Minute Drive To Norland's Grocery Store And Restaurant. This Must Be Seen To Really Appreciate, Come And See This Beauty!!!!!!! (id:61423)
Right At Home Realty
7 Kerry Circle
Selwyn, Ontario
Welcome to Emerald Isle Living!Nestled in the sought-after community of Emerald Isle in Ennismore, this beautifully updated 3+2 bedroom, 2-bathroom home offers the perfect blend of comfort, functionality, and lifestyle. With deeded access to Buckhorn Lake, shared green spaces throughout the community, and the potential for a boat slip, outdoor enjoyment is right at your doorstep.Step inside to find a freshly renovated interior featuring a new kitchen, updated main floor bathroom, and new flooring throughout the main floor and basement. The open-concept layout includes an eat-in kitchen that flows seamlessly into the dining and living areas. Walk out from the living room to a spacious deck ideal for entertaining or simply taking in the peaceful surroundings.The walk-out basement includes two additional bedrooms, a full bathroom, a large rec room, and a mudroom with a second walk-out. It leads to a generous backyard filled with established perennials, plus a hot tub hookup for future relaxation.Additional updates include a new well, UV light and filter, new septic system, and new hot water tank ensuring peace of mind for years to come.Whether you are looking for a year-round home or a private escape with water access, with over 2100 square feet of finished living space this Emerald Isle gem checks all the boxes. (id:61423)
The Wooden Duck Real Estate Brokerage Inc.
13 Sylvan Crescent
Kawartha Lakes (Lindsay), Ontario
Welcome to 13 Sylvan Crescent, Lindsay, a stunning Cape Cod style home offering 4 bedrooms, 3 bathrooms, and timeless curb appeal in one of Lindsays most desirable neighbourhood. Step up to the inviting front entrance and be greeted by gorgeous hardwood floors, crown moulding, rounded ceilings, a built-in fireplace, and a bright bay window that floods the living space with natural light. The main level also features a formal dining room, a spacious kitchen, and an exceptional bonus area perfect for a sitting room, library, or music space with serene views of the backyard. The main floor primary suite is complete with a walk-in closet featuring built-in shelving, cozy corner fireplace and a private ensuite. Upper level has 3 generous size bedrooms & a 3pc bath. Additional unspoiled attic space with plenty of potential ready to be finished or storage area. The lower level offers two staircases, a large rec room with built-in bar, plenty of large windows, laundry, and generous storage. An attached breezeway conveniently connects the home from the kitchen to the garage. Outside, enjoy a beautifully landscaped backyard with interlocking stone patio, private treed setting, and peaceful garden space ideal for relaxing or entertaining. Updates include a metal roof, newer windows and doors, and well-maintained grounds. Nestled on a quiet crescent in a highly sought-after area of Lindsay, this property offers the perfect blend of charm, space, and location. Walking to shopping, hospital, community centre, library, schools, movies, theatrical theatre & resturants. Don't miss the chance to make this exceptional home yours! (id:61423)
Revel Realty Inc.
151 Parcells Crescent
Peterborough West (South), Ontario
Welcome to this West end, move-in-ready, solid brick bungalow - where every inch has been thoughtfully refreshed during summer 2025! From the moment you step inside, you'll notice the brand new durable vinyl plank flooring that carries seamlessly throughout the main floor. With every room freshly painted, this home offers a clean, updated look that compliments its modern finishes. The kitchen sets the stage with updated cabinetry, sleek quartz countertops, and a full set of black stainless steel appliances sure to impress. Both the main bathroom and the primary ensuite have been completely transformed with new vanities, lighting, and vinyl tile on the floors. Come on down to this spacious basement, where the updates continue with the same attention to detail - fresh paint, new floors and trim, and another fully updated bathroom. You'll also find a large, open family room that's bright and welcoming. This space is a perfect family hangout zone or movie space. The two additional bedrooms down here are well suited for a home office and/or a home gym! Don't worry, we didn't forget about outside! The backyard is fully fenced with brand new sod, ideal for pets, kids, or just soaking up some sun in private. This home also features a double car garage, which offers plenty of space for parking and storage. Whether you're ready to upsize or downsize, this place is truly move-in ready and checks ALL the boxes. Located just minutes from Costco, Lansdowne Street, and Highway 115, you'll enjoy both convenience and comfort. Come take a look - you won't be disappointed. This home has been pre-inspected and has a list of updates as long as Santa's naughty list. (id:61423)
Keller Williams Community Real Estate
409 Gifford Drive
Selwyn, Ontario
This spectacular lakeside home on Chemong Lake offers 270 feet of frontage (not including the canal) and a sense of unparalleled privacy. Spanning 2,560 square feet, this custom- designed home showcases breathtaking lake views from all principal rooms. The unique 2+2 bedroom layout provides flexibility, with a lakeside primary suite featuring a walk-in closet and a 4-piece cheater ensuite on the main floor. The spacious living room, with newer floors, freshly painted throughout, gas fireplace, and access to a 3-season sunroom, is perfect for relaxation or entertaining while enjoying commanding views of the lake. The recently updated kitchen boasts granite countertops, stainless steel appliances, and a modern design. Upstairs, the private second level includes two large bedrooms and a full bathroom, making it ideal for guests or older children. Additional highlights include main floor laundry and a perfect blend of charm and functionality, making this an ideal retreat or year-round residence. (id:61423)
Stoneguide Realty Limited
256 8th Line S Dummer
Douro-Dummer, Ontario
Beautiful 84-acre estate! Charming updated farmhouse with an impressive 3000sqft barn! Stunning countryside with a private pond, approx 35 acres of arable land, 30 acres of hardwood forest and 15 acres softwood reforestation including picturesque trails and a 3 stall drive shed. Follow the long, scenic driveway to this timeless 2 storey red brick farmhouse that is full of charm and modern updates including new propane furnace May 2025, 200amp electrical, updated windows, new shingles 2021 & premium hot tub 2021. This farmhouse offers over 1900sqft of living space with original hardwood floors and woodwork, 3 bedrooms, 2 full bathrooms, updated custom kitchen, formal dining room, and a cozy living room and den featuring woodstove with updated chimney in 2019. The barn is a true standout, converted into a three-season recording studio, offering a unique and inspiring space with endless possibilities. The barn has been upgraded with 100-amp electrical, re-pointed stone foundation and its own drilled well. Enjoy the beauty of the countryside with conveniences like wireless internet tower and serviced municipal road, just 5 minutes to amenities of Norwood, 20 minutes to Stoney Lake on the Trent Severn Waterway, and 30 minutes to Peterborough. (id:61423)
Ball Real Estate Inc.
731 Peterborough Avenue
Selwyn, Ontario
Welcome to this Bridgenorth beauty. This lovely raised bungalow has been completely refurbished with quality features throughout. Originally, this 3+1 bedroom home has been changed to a 2+1 bedroom bungalow by including the 1 bedroom to the primary bedroom with lots of cupboards and space for a pampered atmosphere. The open concept living room/dining room area has a walk out to a tiered decking with a new gazebo for entertaining with outside fire pit backing onto a park. The kitchen has been completely updated with quartz countertops and new appliances for your modern conveniences. The lower level has a family room/rec room with natural gas stove and new carpeting. The third lower bedroom is also oversized for comfort. A 4 pc bathroom is on the lower level as well and separate laundry room with walk up to garage. The property also has an attractive garden shed for those treasures. To top off the enhancements the owners have replaced the front door and finishes for a fresh new entry. Definitely pride of ownership here and a home to be proud of. Check it out - you won't be disappointed. (id:61423)
RE/MAX Hallmark Eastern Realty
406 Lakehurst Circle Road
Trent Lakes, Ontario
Lovely custom-built home nestled on a 1 acre private lot. This perfect family home features 3+1 bedrooms, 2.5 baths and an open concept living dining and kitchen. The finished lower level with family room, large laundry/workroom, bedroom and a 3 pc bath has in-law suite potential. A walk out to the attached double car garage offers a separate entrance as well. The 4 season sunroom is the perfect place to relax while overlooking an oasis of perennial gardens and trees. An abundance of windows creates a bright and cheery atmosphere in this well-maintained home. Close to marinas, trails and golf course and just minutes to the quaint town of Buckhorn which is located on the historic Trent Severn Waterway. Enjoy quaint shops, good restaurants and a community centre to keep the entire family busy. Conveniently located on a township road and a school bus route. (id:61423)
Royal LePage Frank Real Estate
76 Wellington Street
Kawartha Lakes (Lindsay), Ontario
Step Back in Time with Modern Comforts. This enchanting two-story century home welcomes you with timeless character and thoughtful updates, offering the perfect blend of yesterdays charm and todays conveniences. From the moment you arrive, the inviting front porch sets the stage for a warm and welcoming atmosphere. Inside, soaring ceilings, original hardwood floors, and high baseboards create a sense of history and elegance throughout. The heart of the home is the open-concept country kitchen and dining room, flowing seamlessly into the living room perfect for family gatherings or entertaining friends. From the kitchen, walk out to your own private oasis: a beautifully manicured, fully fenced backyard with a covered deck where you can relax and enjoy the gardens in every season. Upstairs, you'll find three bright bedrooms and a full bath, all filled with the warmth of natural light. Venture further to the loft, where a luxurious retreat awaits complete with its own three-piece bath and a soaker tub. Whether you envision this space as a dreamy primary suite or an inviting media room for the whole family, the possibilities are endless. Additional features include a half-finished basement ideal for a home office or extra storage, a mutual driveway with a one-car garage, and all the charm that only a century home can deliver. If you've been dreaming of a home that tells a story while offering modern comfort, this property is ready to welcome you. (id:61423)
RE/MAX All-Stars Realty Inc.
76 York River Drive
Bancroft (Bancroft Ward), Ontario
Bancroft - This immaculate 4 bedroom family home is only minutes to town & all amenities. Fabulous backyard with .75 acres has ample room for kids to play. This 2 story home would make an excellent multi family home with room for a granny suite in the basement. Bright, main floor with a huge kitchen, breakfast nook, formal dining room, living room, 2 piece bathroom. Lovely family room facing the backyard offers a great view of the yard and patio doors leading to the back deck. Kitchen also has garden doors to a private patio. Upstairs features a large master with ensuite, 3 other bedrooms, laundry room anda 4 piece bathroom. Basement has another rec room/games room, cold room & lots of storage in the 2 utility rooms. There is an attached double garage plus a second detached garage that can be used as a spacious workshop or is great for storing the toys. Home also has a paved driveway, is well treed and very economical to heat. Recent upgrades include: propane furnace installed in 2021, central air installed in 2019, new dishwasher and stove in 2021. *** Hydro approx $110 per month, propane $2500 for the season, rented hot water tank $20.59 per month, water bill approx $50 per month, propane tank rental is $112.00 per year. Bell Fibre is installed on the street and available for hook up. Septic was installed in 1985 and pumped in Nov 2024. *** (id:61423)
RE/MAX Country Classics Ltd.
509 Grand Road
Trent Hills (Campbellford), Ontario
Incredible opportunity to own 3.89 acres with a highly versatile large format Retail/Commercial Building located in a Major Mixed-Use Corridor with a McDonalds very close by. Strategically located in a heavy traffic area on Grand Road in the Town of Campbellford. 45 minutes to either Belleville or Peterborough & 2 hours for the GTA. Endless possibilities and just may be the prospect you are looking for! NOTE: Business is not included, Land and Building only. (id:61423)
Royal LePage Terrequity Realty
162 Queen Street
Kawartha Lakes (Fenelon Falls), Ontario
Fantastic recently renovated home on a beautiful 56.76 by 191.40 foot lot. Located within walking distance to the spectacular Cameron Lake, ATV Trails, Downtown Core, Professional Offices, the Locks and many shops to browse and fantastic restaurants to eat at. This openconcept and charming home is bright and spacious, the main floor consists of a large living room which has a picturesque window allowing sunlight to flow in, the kitchen has been recently renovated which boasts upgraded appliances, quartz counter tops, upgraded cabinets and lighting. Another unique feature is the three total bedrooms on the main floor and the fourth bedroom in the recently finished basement. The basement is an entertainers dream, the bonus is the separate side entrance which can allow you to rent the basement out for extra income in the future...there is ample room for a future kitchen and a bathroom. The basement includes a large finished recreation room along with the large fourth bedroom. Some other recently completed features: Furnace 2019, Painting, Ceiling Pot Lights, Flooring, and Trim. Enjoy entertaining friends and family on the lovely spacious front patio or stroll to the back and enjoy the serene beauty of the large backyard. Lots of room for the kids to play and privacy with trees lining the back area. The exterior also features a great detached garage along with parking for 4 additional cars on the driveway. A truly unique place to call home, a fantastic opportunity to live in the ever expanding Fenelon Falls. (id:61423)
RE/MAX Rouge River Realty Ltd.
42 Pavillion Road
Kawartha Lakes (Verulam), Ontario
Imagine escaping the city's hustle and bustle for a tranquil home that won't break the bank. Welcome to 42 Pavillion Road, a hidden gem offering the ultimate in affordable lakeside living in a welcoming community on Sturgeon Lake. This beautifully updated 3-bedroom home is an absolute must-see, blending modern comfort with a relaxed atmosphere. Step inside to discover a naturally flowing layout, perfect for both hosting lively family gatherings and enjoying quiet days at home. The main floor features a newer, stylish kitchen with sleek quartz countertops, engineered hardwood floors, and a cozy living space that walks out to a wrap-around deck. This is your perfect spot for summer barbecues and soaking up the gorgeous lake views. The true showstopper of this property is the sought-after private dock, providing exclusive access to the shimmering waters of Sturgeon Lake. Picture yourself swimming, sunbathing, or launching your boat directly from your own dock. Whether you're a seasoned angler, a watersports enthusiast, or simply someone who loves to relax by the water, this dock is your gateway to endless aquatic adventures that can take you through the Trent Severn Waterway System. Beyond the summer fun, this home is built for year-round enjoyment. With a new heat pump and central air, you'll be comfortable in every season. The Kawartha Lakes region is a four-season playground, offering stunning fall foliage, winter ice fishing and skating, and vibrant spring blossoms. The property also features a spacious shed for all your gear kayaks, paddleboards, and outdoor furniture. Inc. in sale, all Bedroom Furniture! Excluding TVs. Convenience is key, and this home delivers. Located in close proximity to the charming towns of Fenelon Falls, Bobcaygeon, and Lindsay with restaurants, shops and cultural attractions. 42 Pavillion Road is more than just a house; it's a lifestyle opportunity. A rare blend of modern upgrades and accessible lakeside living. Must See! (id:61423)
Sotheby's International Realty Canada
407 - 19b West Street N
Kawartha Lakes (Fenelon Falls), Ontario
This Luxury 2 Bedrooms and 2 Bathrooms Condominium Unit offers over 1000sqf of upscale living space with open concept layout and lots of natural light. The unit comes with modern finishes, quartz countertops, S/S Appliances, In suite laundry room with washer and dryer. Primary bedroom features 4-piece ensuite, hers and his closets, with walk out to a good size terrace that offers plenty of outdoor space and breathtaking view on Cameron Lake. Future Amenities include outdoor swimming pool, game room, party room, tennis court, private beach, 100 feet boat dock. Situated in the heart of Fenelon Falls with a 5 minutes' drive to golf courses and spa. (id:61423)
Royal LePage Meadowtowne Realty
3741 Elm Tree Road
Kawartha Lakes (Fenelon), Ontario
An exceptional opportunity to own 208.72 acres of prime farmland with a mix of clear, workable acreage and functional infrastructure. This expansive property features approximately 125 acres of tile-drained land, offering excellent productivity and efficiency for a variety of agricultural operations. Enjoy direct access to Staples River which connects to Balsam Lake. The property includes a charming 3-bedroom, 2-bathroom century home, currently tenanted, providing immediate rental income or future potential as a primary residence or farmhouse retreat. Outbuildings include a classic bank barn and a large storage shed, offering versatile use for equipment, storage, or livestock. Located just minutes from local amenities and offering an easy commute to the GTA, this farm is ideal for those seeking a large-scale farming operation, investment property, or a rural lifestyle with urban convenience. (id:61423)
RE/MAX All-Stars Realty Inc.
35 Charles Tilley Crescent
Clarington, Ontario
Incredible value and rarely offered 4+1 bedroom, 3 car garage, estate home with walkout basement, on a picturesque 0.7 acre pie shaped lot bordering on pristine conservation land. Welcome to the amazing community of Eden Park, a hamlet of custom built estate homes located on the outskirts of Clarington just a minute from 401 access. Ample parking on the triple wide and extra deep driveway, with landscaped exterior and path to the oversized porch. Inside you'll find 9 foot ceilings and over 3100 square feet that features an open concept layout filled with natural light. Upgraded lighting and flooring throughout the main level, with a stunning and spacious granite kitchen and breakfast area walkout to the elevated deck with pergola and sitting area overlooking the greenspace. The great room is truly the centrepoint to this layout, with 15 foot ceilings open to the above hall, granting panoramic views from both levels, and a gas fireplace for cozy evenings. The main floor laundry with access to the huge 3 car garage has a brand new washer and dryer. The upper level is entirely done in gorgeous bamboo flooring, with the primary bedroom boasting a deep walk in closet, and large 5 pc ensuite with dual sinks, granite counters and soaker tub. Additionally, the 2nd bed offers his and hers closets with built in custom shelving. The 3rd and 4th beds are both spacious with large windows, and a large 4 piece main bath with granite counters. What more could you ask for? How about a bright walk out basement with an additional finished 5th bedroom, and some interior walls installed just waiting for your finishing touches! (id:61423)
Tanya Tierney Team Realty Inc.
408 Couchs Road
North Kawartha, Ontario
Nestled on the shores of Chandos Lake, this charming three-season cottage offers an idyllic escape for family gatherings and hosting friends. With multiple buildings that comfortably accommodate up to 20 family members, the property strikes a harmonious blend of privacy and shared experiences. The Main Cottage - includes three bedrooms and a full bathroom along with a large kitchen with island and lake views, the charming living room with cozy fireplace and a bright and sunny great room overlooking the deck, while The Guest House - at the waters edge features two additional bedrooms, one with incredible lake views, an open concept eat in kitchen area and a convenient two-piece bath, the perfect accommodation for guests. The Loft - located above The Garage (16ft x19.50ft) provides a recreation area and sleeps up to six. This coveted waterfront retreat boasts a walk in sandy beach tucked into a tranquil bay, offering protection from boat traffic and a safe haven for swimming. The Boathouse (22.8ft x 10') sits right at the waters edge, and a standalone deck overlooking the beach invites you to enjoy your morning coffee as loons glide across the crystal-clear, spring-fed lake. As the day winds down, unwind with a cocktail and take in the spectacular sunsets from this west-facing vantage point. Inside, a wood-burning fireplace sets the mood for cozy evenings. The dock accommodates multiple boats, making it a dream spot for water lovers and fishing enthusiasts. Practical amenities include a garage with a washer, dryer, and workbench, a shed for lawn equipment, and generous parking for five or more vehicles. This family cottage has been lovingly cared for by a single family for decades, this rare gem presents a unique opportunity to own a slice of paradise in one of Chandos Lakes most desirable locations. (id:61423)
Bowes & Cocks Limited
46 Mcguire Beach Road
Kawartha Lakes (Carden), Ontario
Welcome To 46 McGuire Beach Road, A Captivating Haven Where Nature's Magnificence Meets Contemporary Living. This Custom-Built, 2 Bedroom Residence Is A Masterpiece Of Modern Renovation, Enveloped In The Tranquility Of Over 55 Acres Of Pristine Land. Experience The Perfect Harmony Of Open, Workable Land, Lush Forests, And Serene Water Features, All Teeming With Vibrant Wildlife Right At Your Doorstep. The Home, Set Back From The Road, Offers Unparalleled Privacy And Peace, With Fish-Stocked, Spring-Fed Ponds Adding To The Picturesque Landscape. Every Window, Including Those In The Loft With Its Awe-Inspiring Cathedral Ceilings, Frames Breathtaking Sunrise And Sunset Views, Making Each Moment A Visual Delight. This Rare Gem Boasts Dual Road Frontages And Is Just A Stone's Throw From The Trent-Severn Waterway, Complete With A Natural Spring. While This Paradise Feels Worlds Apart, Essential Amenities Are Conveniently Located Within A Ten-Minute Radius, Ensuring You Enjoy Both Seclusion And Accessibility. Embrace This Unique Opportunity To Bring Your Vision To Life In A Place That Promises Serenity And Splendor. (id:61423)
The Nook Realty Inc.
88 Albert Street S
Kawartha Lakes (Lindsay), Ontario
Duplex within walking distance to Fleming College! This versatile property offers excellent income potential and is perfect for investors or those looking to enter the rental market. The main unit features a spacious common area, full kitchen, in-unit laundry, one 4-piece bath, one 3-piece bath, and four generously sized bedrooms, ideal for student housing. The second unit, accessed from the front, is a cozy bachelor with its own private 3-piece bath. Set on a large lot with ample parking and a spacious yard, this property combines functionality and convenience. Whether you're expanding your investment portfolio or looking for a smart live-in/rent-out option, this duplex is a must-see! (id:61423)
Affinity Group Pinnacle Realty Ltd.
200 - 5248 King Road
Hamilton Township, Ontario
Exceptional waterfront living awaits at OakWinds on Rice Lakes sought-after south shore. With 123 ft of clean, level shoreline, this property is designed for family gatherings, outdoor adventure, and sunset views that never disappoint. Two fully separate cottages one a renovated, four-season retreat with modern heat pump comfort, the other a charming three-season guest cottage with bath plus a bunkie loft and detached workshop create space for everyone. Outdoors, enjoy the expansive lawn, towering oaks, firepit, and new 60-ft aluminum and cedar dock ($15,000). Featuring an artesian spring well, standard septic, and accent lighting throughout, OakWinds is turnkey for today and a legacy for generations. Whether as a year-round residence, multi-family getaway, or income opportunity with Airbnb potential, this is a rare chance to own prime Rice Lake waterfront with breathtaking sunsets and unobstructed views. (id:61423)
RE/MAX Rouge River Realty Ltd.
308 - 94 Francis Street W
Kawartha Lakes (Fenelon Falls), Ontario
Welcome to this beautifully maintained and generously sized condo unit located in one of the area's most desirable neighbourhoods. Featuring an open-concept layout, the kitchen seamlessly flows into the living and dining areas, offering an ideal space for entertaining or relaxing. Step out onto the private balcony and enjoy breathtaking views of Cameron Lake. This bright and airy unit offers three spacious bedrooms and a well-appointed 4-piece main bathroom. The primary bedroom is a true retreat, complete with a 3-piece en-suite and a large walk-in closet. Enjoy the convenience of in-suite laundry located in the utility room, equipped with a stackable washer and dryer. Built-in shelving off the kitchen provides plenty of additional storage space. Crown moulding and laminate flooring run throughout the unit, adding a touch of elegance and continuity. Don't miss this opportunity to own a large, move-in ready condo in a prime location close to all amenities and natural beauty. (id:61423)
RE/MAX All-Stars Realty Inc.
308 - 21 Brookhouse Drive
Clarington (Newcastle), Ontario
Welcome to this cozy 1-bedroom plus den condo in Newcastle, the perfect blend of style and comfort! With an open-concept design and light, bright laminate flooring throughout, this home feels spacious and inviting the moment you step in. The kitchen boasts stainless steel appliances, gleaming granite countertops, and a convenient breakfast bar, ideal for casual meals or entertaining guests. Step into the cozy living room, which opens onto a lovely balcony with sunny southern exposure, where you can soak in the sunlight or enjoy a morning coffee. The bedroom is generously sized, featuring a double closet and a convenient 3-piece semi-ensuite for added privacy. Plus, there's a cozy den space, perfect for a home office or reading nook. Enjoy the convenience of in-unit laundry and access to a private storage locker for all your seasonal items! This condo is not just a place to live; its a lifestyle in a prime location. Don't miss your chance to see it! This condo offers the convenience of underground parking, keeping your car secure and protected from the elements year-round. Also offered is a spacious amenities room with a full kitchen, great for hosting events or gathering with friends! (id:61423)
Royal Service Real Estate Inc.
31 Blue Bay Lane
Kawartha Lakes (Fenelon), Ontario
Introducing this stunning 2500 sq ft solid brick farm house, nestled on a picturesque 1.5 acre property with 34 feet of waterfront on the highly desirable Cameron Lake on the Trent Severn waterway. The charming residence offers a tranquil retreat with it's weed-free sandy wade in beach & private dock, providing the perfect setting to indulge in lakeside living. Step inside this fully renovated gem, where modern upgrades seamlessly blend with the farmhouse charm. The spacious interior boasts 5 bedrooms, 2 baths, providing ample space for family and guests. The newly updated eat-in kitchen is a culinary enthusiast's delight, featuring stainless steel appliances, stylish cabinetry & a functional layout that is both practical & aesthetically pleasing. The bathrooms have been tastefully upgraded, showcasing a clawfoot tub & separate shower, offering a luxurious escape. The highlight of the house is the expansive living, family room combo thats a true entertainers dream. With it's generous size, open concept and propane fireplace, this space creates a warm & inviting atmosphere for gatherings & memorable moments. Indulge in the multiple walk outs to several decks & a winterized wrap around porch that is drenched in natural sunlight with breathtaking views. The property also features a separate barn, which includes an oversized entertainment room where you can watch movies from the projector & screen, play video games or hang out by the custom raw edge wood bar, & garage parking space. To top it of, the property welcomes you with custom iron gates that lead to the gardens & a well-maintained landscape, adding to the overall appeal & privacy of the property. This exceptional brick farm house offers a unique opportunity to embrace both the tranquility of lakeside living & the charm of a fully renovated farmhouse. Don't miss the chance to make this your dream home. Minutes from beautiful Fenelon Falls, shopping, restaurants, groceries & LCBO. Many updates see attachment. (id:61423)
Royal LePage Signature Realty
