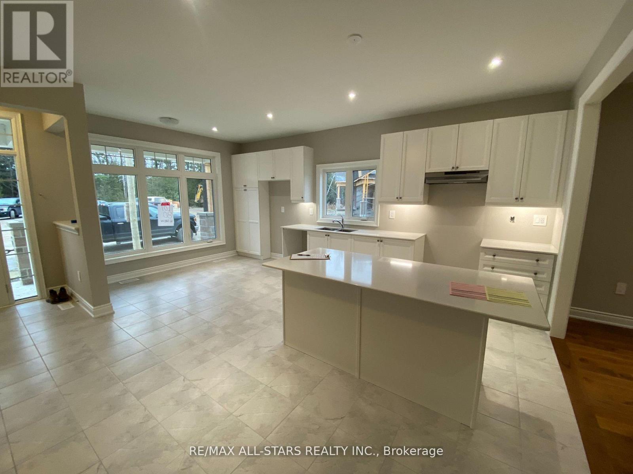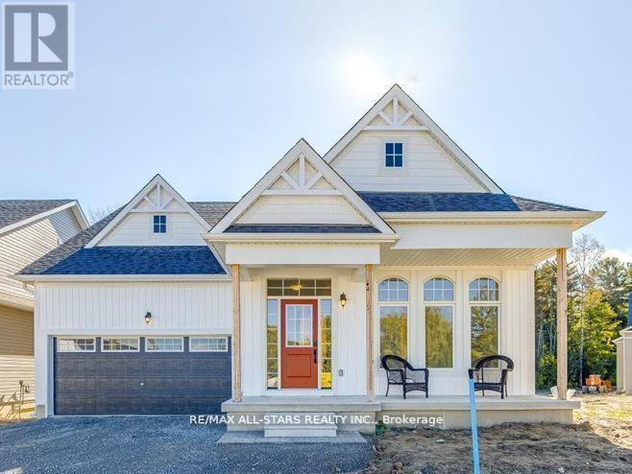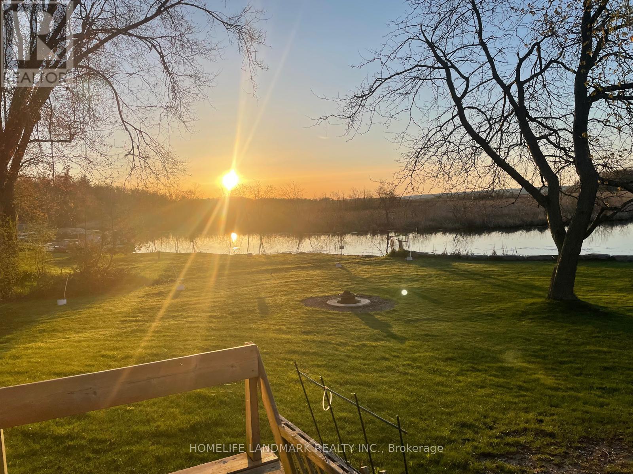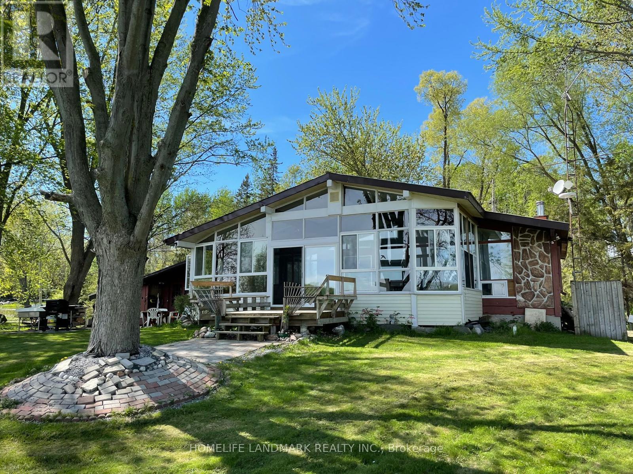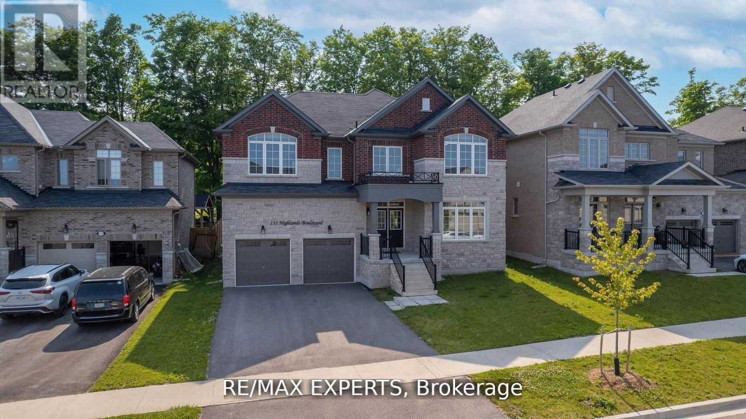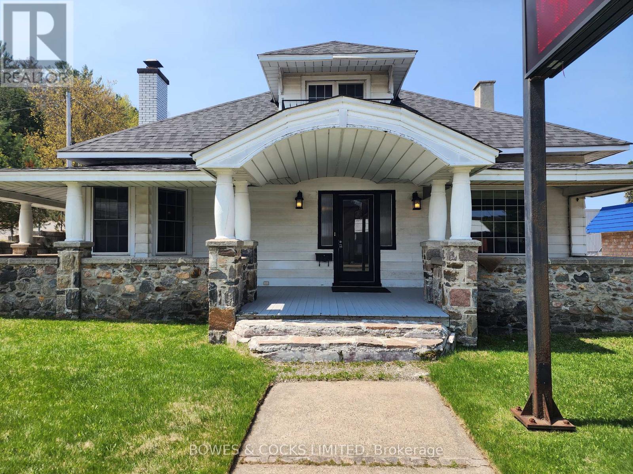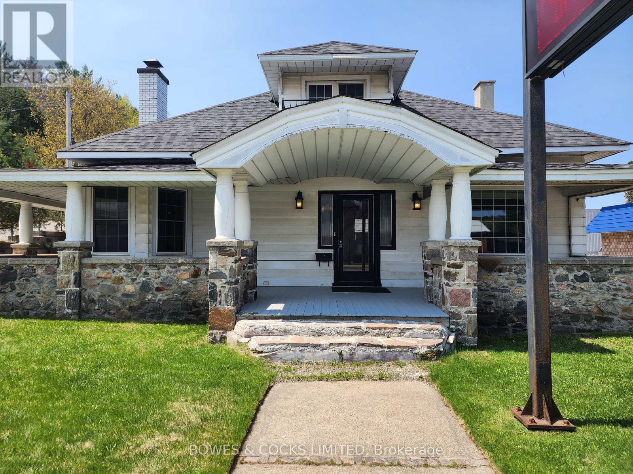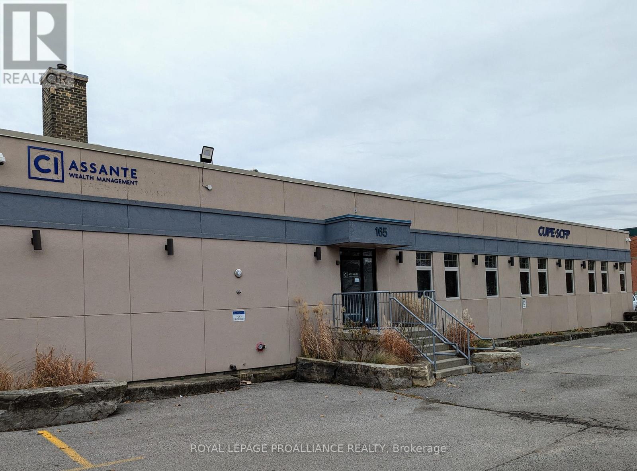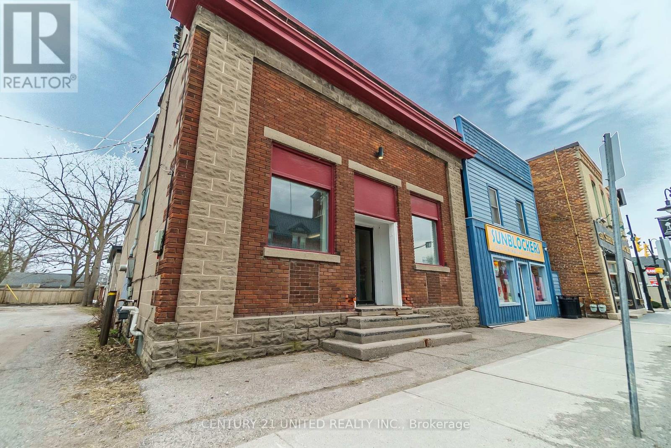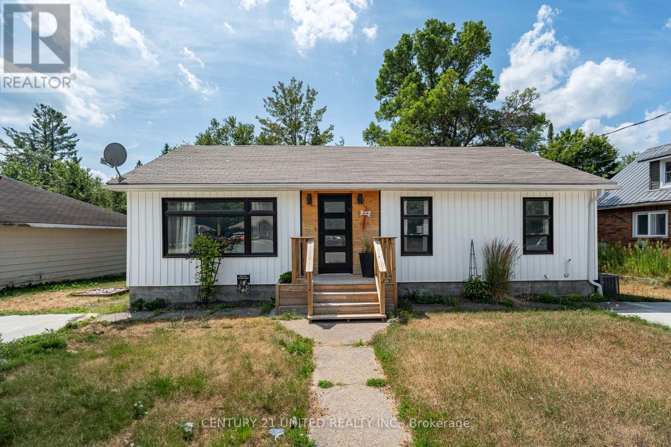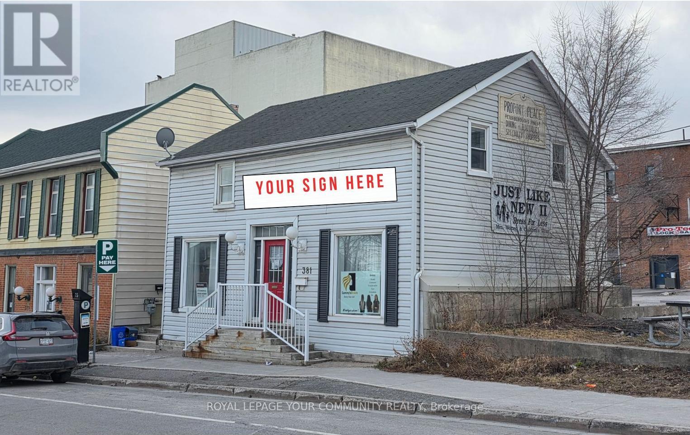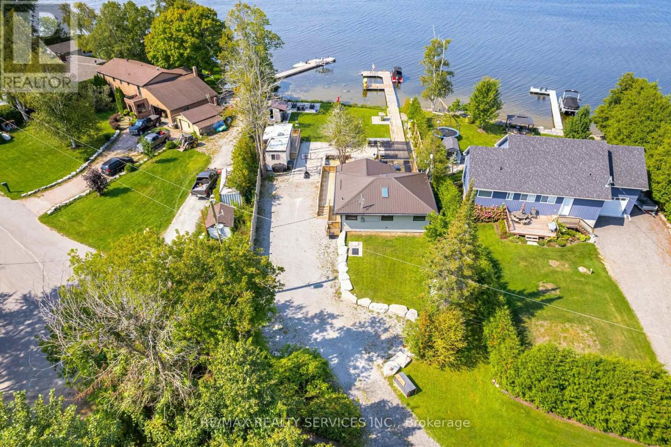16 Preserve Road
Bancroft (Bancroft Ward), Ontario
Welcome to the Preserve at Bancroft Ridge. This community is located in Bancroft within the community of Bancroft Ridge Golf Club, the York River and the Preserve conservation area. This is our Willow Model Elevation A featuring main floor living with 1517 square feet of space, kitchen with quartz counters, stainless steel appliance package and many high end standard finishes throughout. This is a new construction so the choices of finishes are yours from attached Schedules. Backs onto Golf Course Bancroft Ridge Golf Club. (id:61423)
RE/MAX All-Stars Realty Inc.
3 Preserve Road
Bancroft (Bancroft Ward), Ontario
Welcome to the Preserve at Bancroft Ridge. This community is located in Bancroft within the community of Bancroft Ridge Golf Club, the York River and the Preserve conservation area. This is our Mulberry Model Elevation A featuring main floor living with 1775 square feet of space without loft, study or media room, kitchen with quartz counters, stainless steel appliance package and many high end standard finishes throughout. This is a new construction so the choices of finishes are yours from attached schedules. Backs onto Bancroft Ridge Golf Course. Pictures used show loft and staircase to loft. Second listing for loft to follow (id:61423)
RE/MAX All-Stars Realty Inc.
Main - 1115 Island View Drive
Otonabee-South Monaghan, Ontario
Beautiful waterfront, winterized cottage available for lease. Enjoy breathtaking views of Rice Lake year round! Featuring ***1 acre lot with mature trees ***open concept living spaces ***huge sunroom with floor to ceiling windows ***no carpets ***access road maintained by the township. (id:61423)
Homelife Landmark Realty Inc.
1115 Island View Drive
Otonabee-South Monaghan, Ontario
Beautiful waterfront, winterized cottage available for lease. Enjoy breathtaking views of Rice Lake year round! Featuring ***1 acre lot with mature trees ***open concept living spaces ***huge sunroom with floor to ceiling windows ***no carpets ***access road maintained by the township. (id:61423)
Homelife Landmark Realty Inc.
131 Highlands Boulevard
Cavan Monaghan (Cavan Twp), Ontario
Luxurious 4 Bedrooms 4 Bathrooms 2 Car Tandem Garage Stunning Executive Home Situated On A Premium 52x132Ft Private Ravine Lot That Offers Peace & Tranquility In the Family Friendly Town Of Mill Brook. This Specular Home With Stone & Brick Facade Boasts Approx 3500 Sq Ft Above Grade With An Open Concept Layout, 9 ft Ceilings On The Main Floor, Pot Lights T/Out, Main Floor Office, Engineered Hardwood Flooring, 7 Inch Custom Baseboards, Large Eat-In Custom Kitchen With Brand New S/S Appliances, Quartz Backsplash/ Counters & Centre Island, Elegant Oversized Formal Dining Room, W/I Closet In Primary Bedroom 5Pc Ensuite W Soaker Tub, Large Bedrooms One With Jack & Jill Bath And Another With Ensuite Bath. Tons Of Natural Light! Truly A Must see! Right Across The Street From The Millbrook Community Centre And Minutes From 115 Highway. 20 Mins To Cham Shan Buddhist Temple (largest Temple Outside Of China) Truly A Must See!! (id:61423)
RE/MAX Experts
124 Maple Avenue
Dysart Et Al (Dysart), Ontario
Charming character home in the heart of Haliburton Village! This delightful older home is brimming with personality and offers a unique opportunity to live just steps from all that the downtown has to offer. With spacious principal rooms, a welcoming wraparound porch, and two cozy fireplaces, there's so much potential to create your dream home. Zoned C General Commercial, the property allows for both residential and commercial use, making it perfect for full-time living, a seasonal getaway, a live/work setup, or dedicated business use. Stroll to local shops, restaurants, and galleries, or enjoy Head Lakes waterfront with its beach, boat launches, and year-round festivals. Haliburton is a vibrant community nestled in the heart of cottage country come be a part of it! (id:61423)
Bowes & Cocks Limited
124 Maple Avenue
Dysart Et Al (Dysart), Ontario
Charming, converted house in a high traffic location in the Village of Haliburton. Recent renovations done. Presently used as office space with 6 offices, reception, meeting area and a full kitchen. Large pilon sign with digital component included. Phase 1 environmental assessment available. Zoned "C" General Commercial, the property allows for both commercial and residential use, making it perfect for full-time living, a seasonal getaway, a live/work setup, or a dedicated business use. Haliburton is a vibrant waterfront community nestled in the heart of cottage country - come be a part of it! (id:61423)
Bowes & Cocks Limited
1b - 165 Sherbrooke Street
Peterborough (Downtown), Ontario
Prime Class A Office Space for Lease Downtown Peterborough1685 Sq Ft | TMI $6.50/sq ft. Discover an exceptional leasing opportunity in the heart of downtown Peterborough. This 1685 sq ft Class A office space offers a premium, professional environment ideally suited for a growing business or a company looking to establish a prominent presence.Strategically located just steps from shopping, dining, and scenic Little Lake, this office space delivers unmatched convenience and accessibility. The property is fully accessible, ensuring ease of entry for all clients and employees.Highlights include:Class A building with high-end finishes and attention to detail. Some On-site parking plus additional street parking options. Fully accessible for inclusive access. Ideal downtown location near amenities and public transit. This is a rare opportunity to lease a high-quality space in Peterborough. (id:61423)
Royal LePage Proalliance Realty
25 Queen Street
Selwyn, Ontario
Excellent commercial opportunity in the village of Lakefield! This versatile property offers exceptional potential for investors and business owners alike. Located on the main street with excellent visibility and desirable C2 zoning, the possibilities are endless. The property includes a basement, providing valuable utility and storage space, along with a large detached garage featuring an attached shop or additional storage. Whether you're looking to launch a new business, expand your portfolio, or both, this is a rare opportunity to secure a prime location in the charming community of Lakefield. (id:61423)
Century 21 United Realty Inc.
178 Burleigh Street
North Kawartha, Ontario
Charming Renovated Home with In-Law Suite in the Heart of Apsley. Welcome to this beautifully updated 3+1 bedroom, 1+1 bathroom home nestled in the friendly and amenity-rich community of Apsley. With a fully fenced backyard and a bright walk-out basement featuring a self-contained in-law suite, this property offers comfort, functionality, and flexibility for families, guests, or potential rental income. Inside, you'll find tasteful renovations throughout, offering a clean, modern feel while retaining the warmth of home. The versatile layout includes three spacious bedrooms on the main floor plus an additional bedroom downstairs, ideal for multi-generational living. Step outside and enjoy the privacy of your backyard oasis, perfect for pets, children, or entertaining. Located just a short walk or drive from everything Apsley has to offer -- including groceries, hardware store, LCBO, arena, library, gas station, fitness centre, and restaurants. Outdoor enthusiasts will love being minutes from countless pristine freshwater lakes and endless wilderness trails for hiking, snowmobiling, and ATVing. This is more than a home -- its a gateway to the lifestyle you've been waiting for. (id:61423)
Century 21 United Realty Inc.
381 Queen Street
Peterborough Central (North), Ontario
Prime 780 SF retail space at 381 Queen St, located in the heart of Peterborough, ON with great signage, large windows and parking available. Would be great for a variety of retail uses with great foot traffic. Across from Peterborough Square Mall, Galaxy Cinema and Millennium Waterfront Park. Do not miss out on this fantastic opportunity! (id:61423)
Royal LePage Your Community Realty
28 Eldonia Road
Kawartha Lakes (Carden), Ontario
Stunning four-season waterfront cottage oasis with over 100ft of waterfront on Canal Lake (Kawartha Lakes)!! Gorgeous, detached bungalow fully renovated with high-end finishes over the last 3 years and has Westerly sunsets. This property is an absolute must see featuring incredible outdoor living space, 2000 sqft of interlock surrounding deck with hottub, multiple entertaining areas and multiple seating areas including bar tables/stools and separate interlock fire pit patio. Just sit back and relax!!! There is also a large dock to park your boat and plenty of storage. We also have engineered drawings to build a 16ft x 25ft garage. Truly a gem with bright open-concept, spacious floor plan with plenty of natural light, high cathedral ceilings and walk-outs to deck. All this and just 1.5hrs from GTA and close to amenities. (id:61423)
RE/MAX Realty Services Inc.
