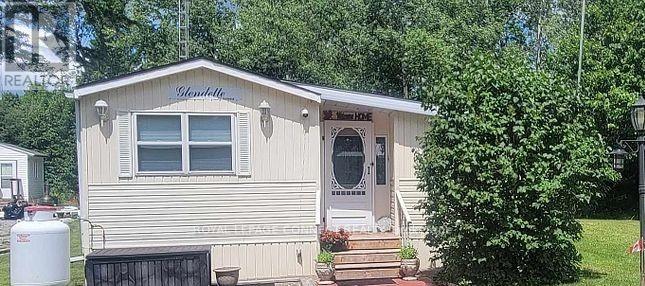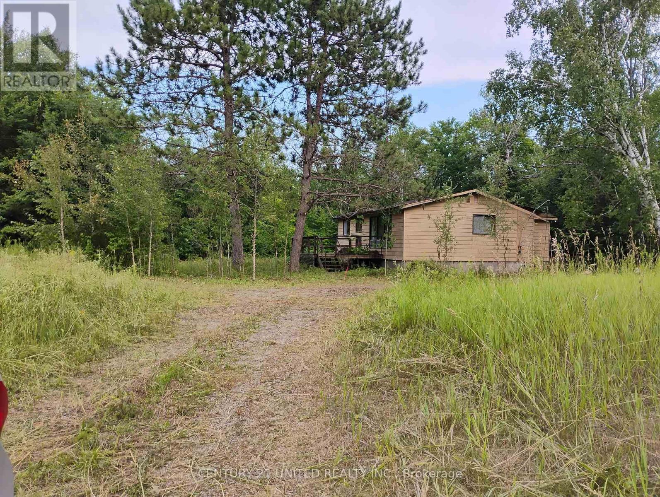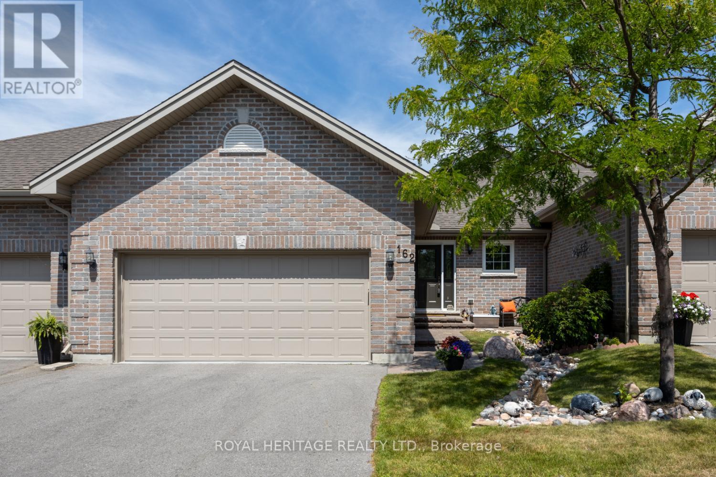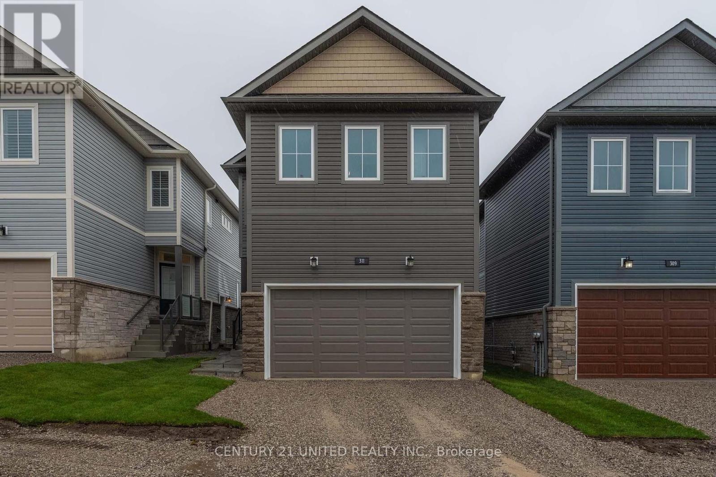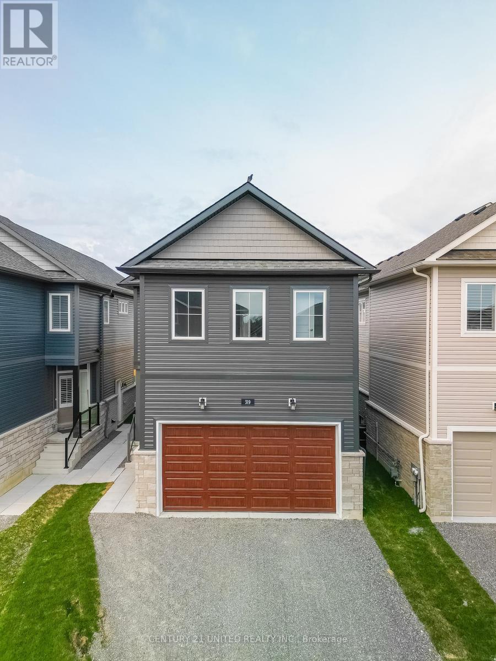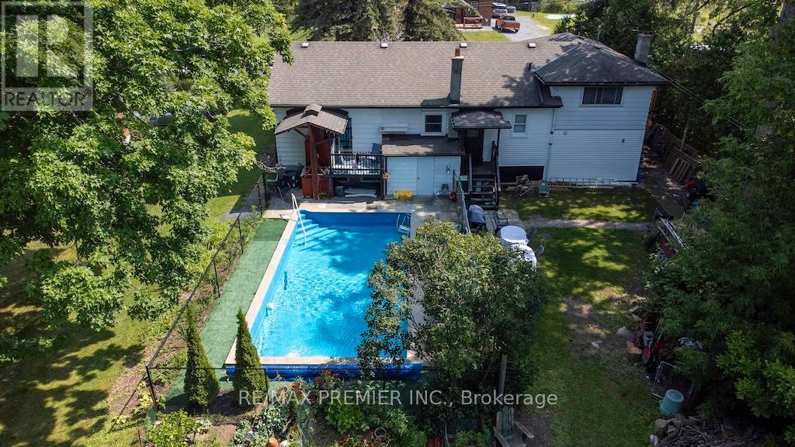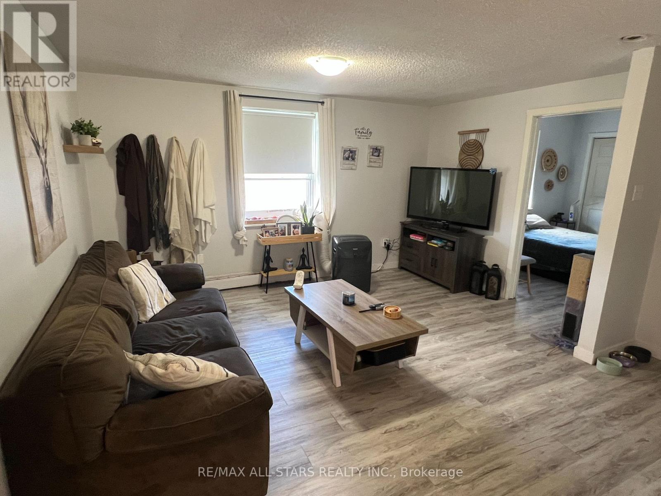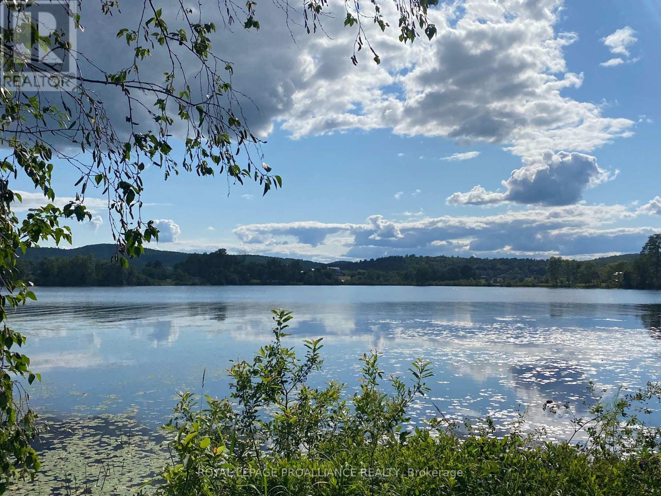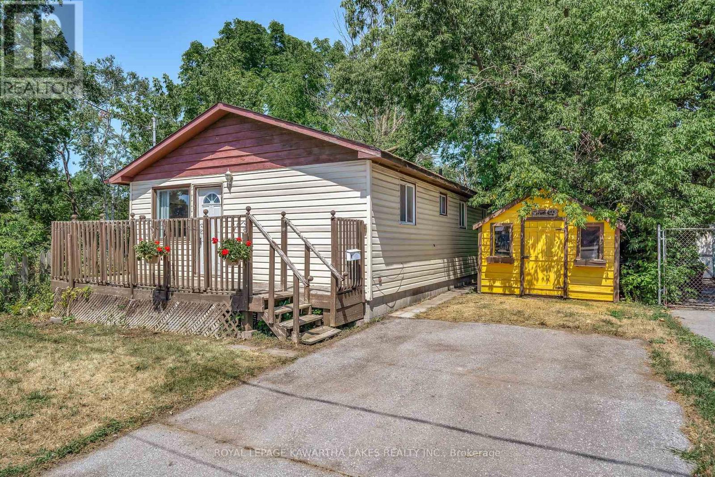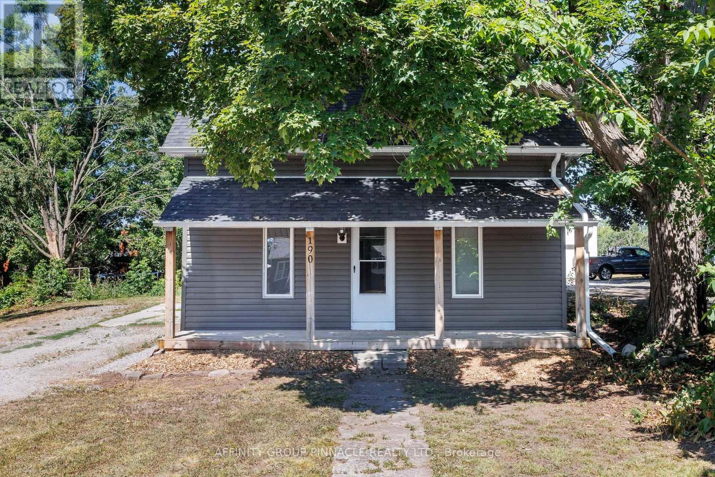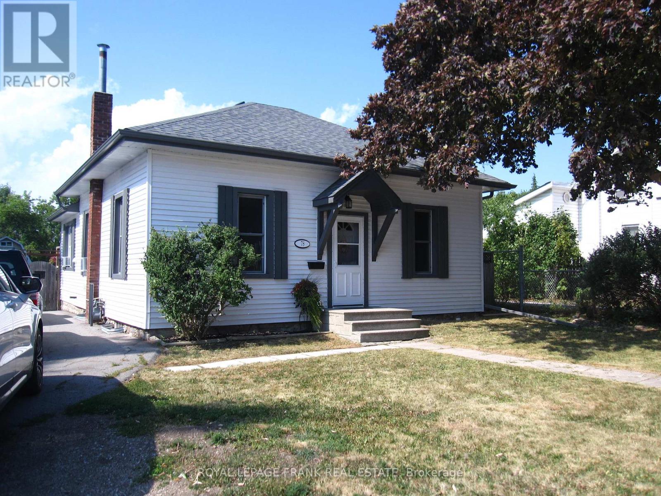337 - 1802 County Road 121 Road
Kawartha Lakes (Somerville), Ontario
This is a very large, spacious, and well kept modular home. Backing onto forested area, this seasonal getaway has a firepit, gazebo, great deck with a built in BBQ and fridge, two sheds to store everything you need, and it comes with a wired in generator for hydro outages! This family park includes a store, pool and wading pool, playground, shuffleboard, horse shoe pits, and a recreation hall. Lease fees are 2,486 per season and include water, septic, garbage pickup, and use of the amenities in the park. (id:61423)
Royal LePage Connect Realty
2039 County Road 620
North Kawartha, Ontario
This beautiful 95+ acre parcel in the heart of the North Kawartha's offers a rare blend of open meadows and mature forest perfect for a country home, cottage, or private retreat. The property includes an existing house with hydro, well, septic, and driveway, providing a strong foundation for future development. Multiple dry, elevated building sites offer flexibility for your dream build. Located just minutes from Chandos Lake, Chandos Beach, and the villages of Apsley, Coe Hill, and Glen Alda, this property is a four-season haven for outdoor enthusiasts. Enjoy nearby access to extensive trails for hiking, snowmobiling, and ATVing, as well as exceptional fishing and hunting. On a municipally maintained road with school bus service, garbage, and recycling pickup. Just a short drive to amenities including a community center, arena, fitness gym, and shops in Apsley. A rare opportunity to own a peaceful, well-situated property with convenience and recreation at your doorstep. (id:61423)
Century 21 United Realty Inc.
162 - 301 Carnegie Avenue
Peterborough North (University Heights), Ontario
Welcome to your new EASY LIVING HOME, Suite 162, 301 Carnegie Ave, a beautifully crafted ALL BRICK home WITH GARAGE THAT FITS 2 CARS, in the sought after Ferghana condominium complex, where all living is on ONE FLOOR. Live in a PARK LIKE SETTING with mature trees and beautiful perennial flower gardens where LAWN CARE and SNOW PLOWING IS DONE FOR YOU! This prime north-end location offers the perfect blend of elegance and convenience. Direct entry to your home from a 2 CAR GARAGE, with a powder room close by. Step inside to a BRIGHT AND AIRY, open-concept living, kitchen and dining area, with maintenance free HIGH END VINYL TILE FLOORING. Featuring a modern kitchen with WHITE CUPBOARDS and tons of peninsula counter space with bar stools and a cupboard designed for easy access to the dining area. This kitchen is a CHEF'S DELIGHT with a spice rack drawer and a baking sheet cupboard, and an outlet in the peninsula for ease of access. Patio doors bring in lots of light and open to an EXTENDED DECK area where you can retreat with coffee in hand for peace and quiet, enjoying the sounds of nature. The main floor primary bedroom suite is spacious with lots of closet space, and a well designed ENSUITE BATHROOM, and MAIN FLOOR LAUNDRY with full size washer & dryer. A wide staircase leads to the FULLY FINISHED BASEMENT which boasts high ceilings. There is an additional bedroom with a large closet, and a 4 piece washroom to provide your guests with a private getaway, and a large family room and GAS FIREPLACE to keep you warm, even if the power goes out. A large office/storage area provides your home with function and style that is easy to maintain, so that you can enjoy life and relax in style. Renowned Builder TRIPLE T built this easy living home. (id:61423)
Royal Heritage Realty Ltd.
311 Mullighan Gardens
Peterborough North (North), Ontario
Wow! Incredible opportunity to own a new home with a legal ready secondary-unit! 311 Mullighan Gardens is a brand new build by Dietrich Homes that has been created with the modern living in mind. Featuring a stunning open concept kitchen, expansive windows throughout and a main floor walk-out balcony. 4 bedrooms on the second level, primary bedroom having a 5-piece ensuite, walk in closet, and a walk-out balcony. All second floor bedrooms offering either an ensuite or semi ensuite! A full, finished basement with a legal ready secondary-unit with it's own full kitchen, 1 bedroom, 1 bathroom and living space. This home has been built to industry-leading energy efficiency and construction quality standards by Ontario Home Builder of the Year, Dietrich Homes. A short walk to the Trans Canada Trail, short drive to all the amenities that Peterborough has to offer, including Peterborough's Regional Hospital. This home will impress you first with its finishing details, and then back it up with practical design that makes everyday life easier. Fully covered under the Tarion New Home Warranty. Come experience the new standard of quality builds by Dietrich Homes! (id:61423)
Century 21 United Realty Inc.
319 Mullighan Gardens
Peterborough North (North), Ontario
Wow! Incredible opportunity to own a new home with the potential for a legal secondary-unit! 319 Mullighan Gardens is a new build by Dietrich Homes that has been created with the modern living in mind. Featuring a stunning open concept kitchen, expansive windows throughout and a main floor walk-out balcony. 4 bedrooms on the second level, primary bedroom having a 5-piece ensuite, walk in closet, and a walk-out balcony. All second floor bedrooms offering either an ensuite or semi ensuite! A full, unfinished basement that is ready for either a secondary-unit or completion for more room for the family. This home has been built to industry-leading energy efficiency and construction quality standards by Ontario Home Builder of the Year, Dietrich Homes. A short walk to the Trans Canada Trail, short drive to all the amenities that Peterborough has to offer, including Peterborough's Regional Hospital. This home will impress you first with its finishing details, and then back it up with practical design that makes everyday life easier. Fully covered under the Tarion New Home Warranty. Come experience the new standard of quality builds by Dietrich Homes! (id:61423)
Century 21 United Realty Inc.
2704 Television Road
Douro-Dummer, Ontario
Welcome to this character-filled gem that offers endless possibilities! Whether you're looking for the perfect family home or a fantastic investment opportunity, this spacious and thoughtfully designed property delivers both comfort and versatility. Set on a generous lot, this legally listed semi-detached home features two self-contained units under one ownership making it ideal for multi-generational living, rental income, or a combination of both. Each unit has its own private entrance, creating a true "two homes in one" experience. Common Laundry area. The backyard is your personal summer retreat featuring a huge fenced yard, a beautiful in-ground cement pool, and a garden shed for extra storage. Whether you're hosting a BBQ, lounging poolside, or gardening, this outdoor space checks every box. (id:61423)
RE/MAX Premier Inc.
C - 50 Colborne Street
Kawartha Lakes (Fenelon Falls), Ontario
Looking for relaxing living, in the picturesque town of Fenelon Falls? This bright and spacious 2-bedroom upper apartment offers comfort and convenience - all just steps away form everything this vibrant tourist destination has to offer. Situated in a quiet, well-maintained building, the apartment features two generously sized bedrooms, perfect for a couple, small family or working professionals. A sun-filled living area with large windows and a cozy atmosphere. A well-equipped kitchen with modern appliances and ample cupboard space. A full 4-piece bathroom and plenty of closet/storage space throughout. Private entrance and parking included. Whether you're strolling to the scenic Falls, enjoying local shops, cafes and restaurants, or taking in the beauty of the nearby lakes and trails, everything is just a short walk away. You'll also find essential amenities like grocery stores, banks and pharmacies within easy reach. Make this your next home and enjoy unbeatable access to the best of Fenelon Falls (id:61423)
RE/MAX All-Stars Realty Inc.
107a Lakeshore Drive
Madawaska Valley, Ontario
Build your dream retreat on this prime waterfront lot with breathtaking southern exposure on sought after Kamaniskeg Lake. Unique lot... to the South side, you have over 150 feet of lake frontage... to the East side, a year round flowing creek, with daily visits from the frogs, turtles, and duck families. Enjoy all-day sun and expansive views across the largest lake in the area, part of the Madawaska system, offering 90 km of uninterrupted, un-dammed boating.This spacious, cleared, and level lot is a rare opportunity, especially with municipal services available at the road. Ideally situated just minutes from Barry's Bay, you'll be close to shopping, the hospital, and key travel routes. A nearby boat launch adds to the appeal. Seller Take Back (VTB) financing may be available for qualified buyer, a unique opportunity to secure a premier piece of waterfront. Life on the lake starts here! (id:61423)
Royal LePage Proalliance Realty
4 Bond Street E
Kawartha Lakes (Lindsay), Ontario
Start your home owner journey - or your investment portfolio here! 2 bedroom bungalow with spacious layout - including separate laundry room and a 4pc bath. With a lot size that is easy to maintain - if you're leading a busy life, you can absolutely keep up with your maintenance and yard work with a small time investment each week. Situated on a dead end street, with a view of the Scugog River, you can watch the boats go by as they make their way through the Trent Severn Waterway locking system, or take a stroll on the walking trail that winds along the river. Walking distance to downtown means you can pick up your essentials with ease, or stroll to one of the fabulous dining options without worrying about parking at all! Ready for you to customize or upgrade at your leisure to turn a house into the home you've been envisioning. (id:61423)
Royal LePage Kawartha Lakes Realty Inc.
314 Mullighan Gardens
Peterborough North (North), Ontario
Welcome to 314 Mullighan Gardens, a beautifully updated home nestled in the sought-after Trails of Lily Lake, a master-planned community in Peterborough's vibrant west end, just minutes from shopping centers, top-rated schools, PRHC hospital, and scenic trails. This nearly-new 4-bedroom, 3-bathroom home effortlessly blends modern comfort with everyday convenience. Step inside to find a bright, open-concept layout enhanced by recent cosmetic renovations including fresh paint, designer lighting, and elegant finishes throughout. The heart of the home is a tastefully designed chefs kitchen featuring quartz countertops, premium stainless steel appliances, sleek cabinetry, and a spacious island perfect for entertaining. The main floor offers a warm and functional flow into the living and dining areas, while upstairs you'll find four generously sized bedrooms, including a primary suite with a walk-in closet and spa-inspired ensuite plus a full bath and upper laundry. The attached double-car garage, ample driveway parking, and charming curb appeal make a strong first impression, while the unfinished basement offers endless potential for future living space, a home gym, or income suite. Set in a safe, family-friendly neighborhood with easy access to major highways, this turn-key home delivers location, lifestyle, and long-term value in one incredible package. It's a MUST SEE! (id:61423)
Save Max Achievers Realty
190 Main Street
Kawartha Lakes (Bobcaygeon), Ontario
Welcome to 190 Main st! Located just steps to everything Bobcaygeon has to offer, this charming and completely redone one and a half storey home has been meticulously renovated from top to bottom. The main floor features a new eat-in kitchen with all new appliances, a large island perfect for entertaining, brand new 4 pc bathroom, laundry room with plenty of pantry space, living room, primary bedroom, access to the one car attached garage and two walkouts to covered porches. The second floor features an additional bedroom and bonus room which could be converted into another bedroom/Office. Set on a desirable in town corner lot this home is turn key and is ready for its new owner. (id:61423)
Affinity Group Pinnacle Realty Ltd.
78 Queen Street
Kawartha Lakes (Lindsay), Ontario
Charming Home on an Extra Deep Private Lot! Welcome to this delightful and move-in ready home, perfectly situated on a beautifully landscaped and extra private 165' deep lot. This lovely home features timeless character with mostly hardwood flooring throughout and a warm, inviting atmosphere. Offering two comfortable bedrooms, a spacious living room, and a large dining room complete with a decorative (non-functioning) fireplace, this home blends charm and functionality. The expansive kitchen is ideal for entertaining, with a central island and bar seating, and features a sliding glass walk-out to an impressive 28 x 12 deck overlooking the lush, secluded backyard - your own private retreat. Kitchen features dedicated main floor laundry area. The basement level is approximately 5 feet high offering ample storage space. Recently painted vinyl siding complete with warranty. Cute as a button and full of personality, this home is ready for you to move in and enjoy! (id:61423)
Royal LePage Frank Real Estate
