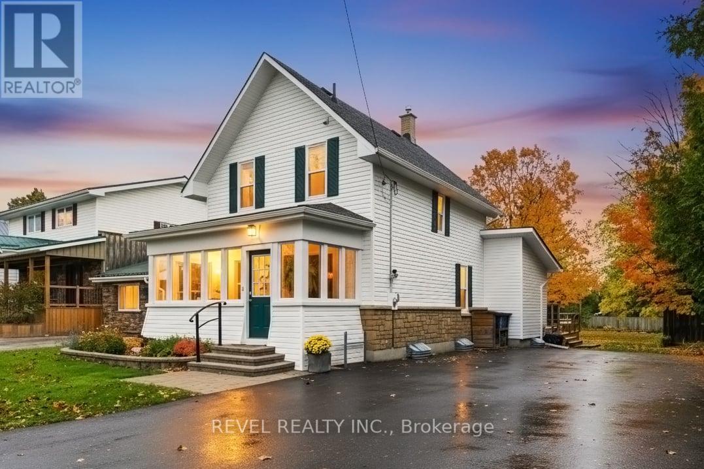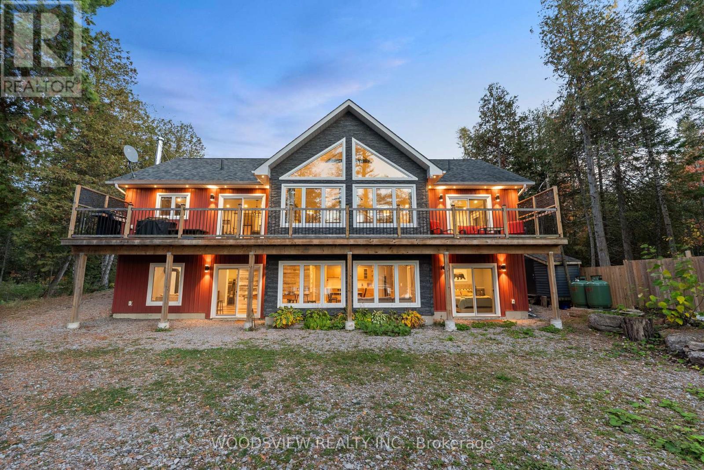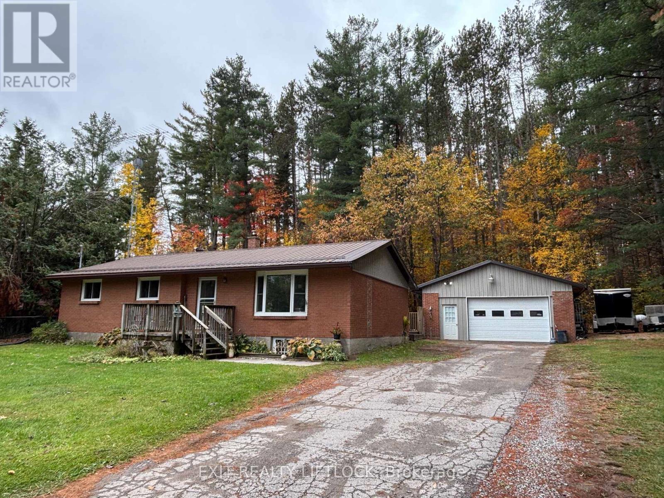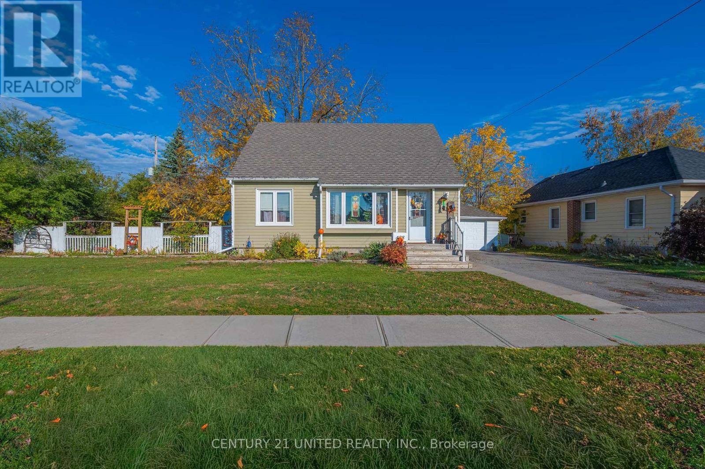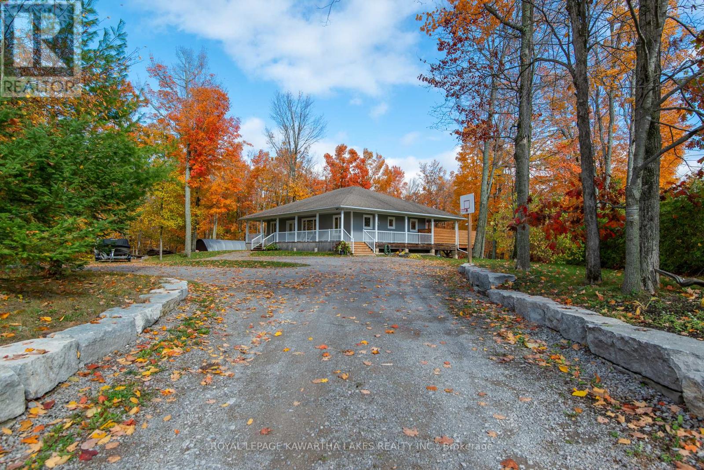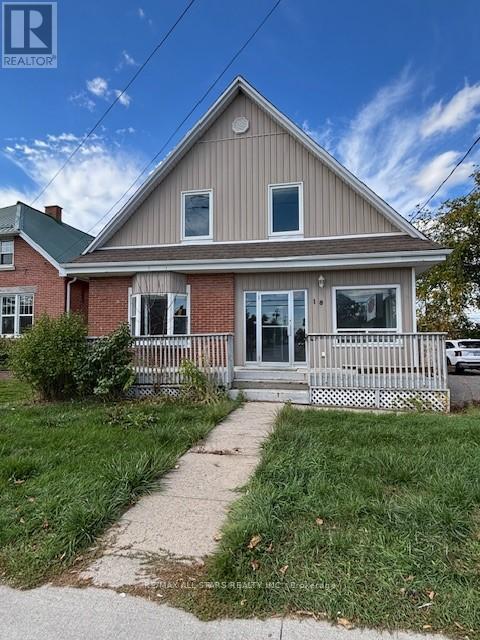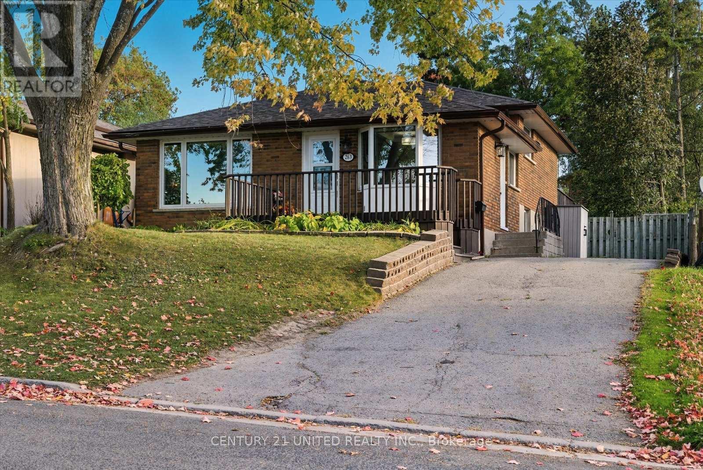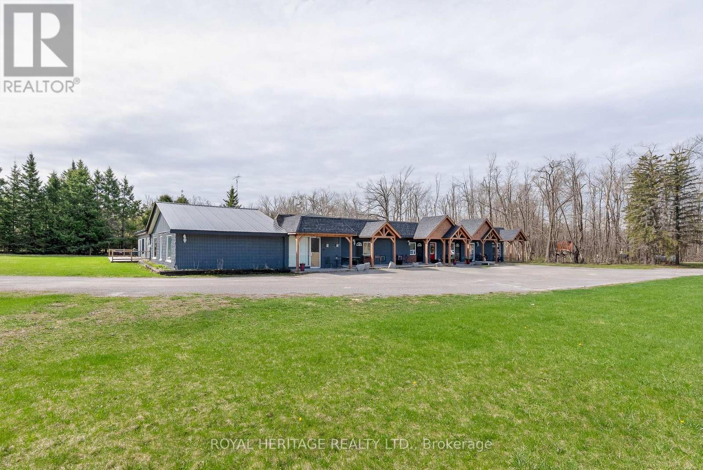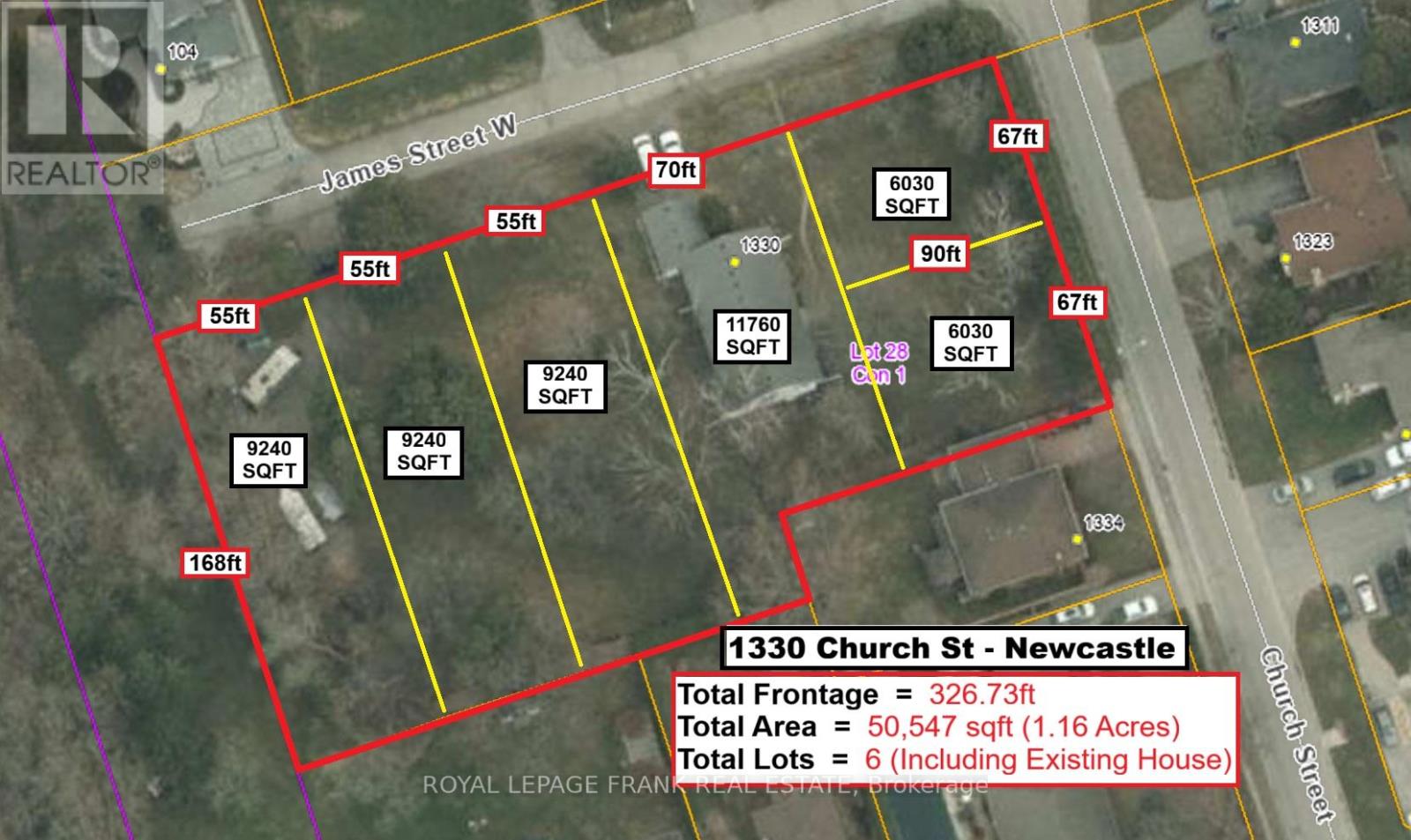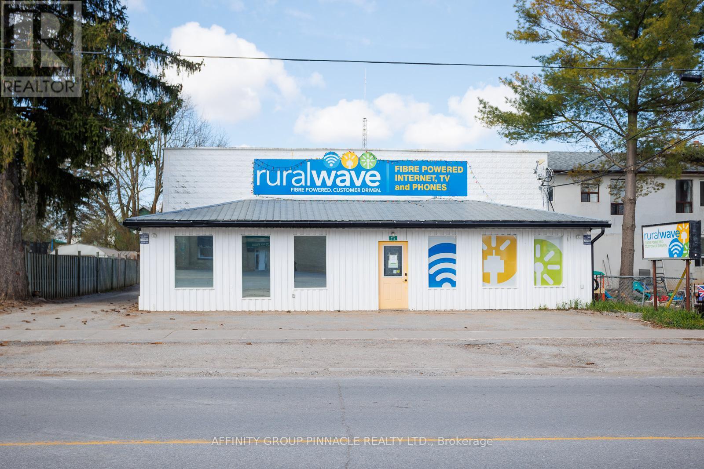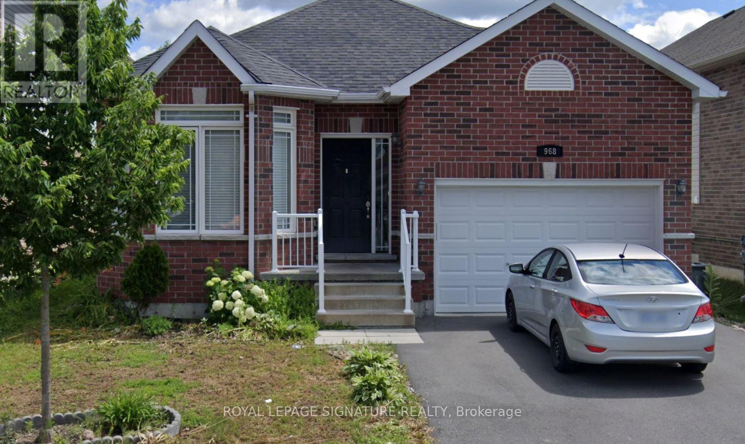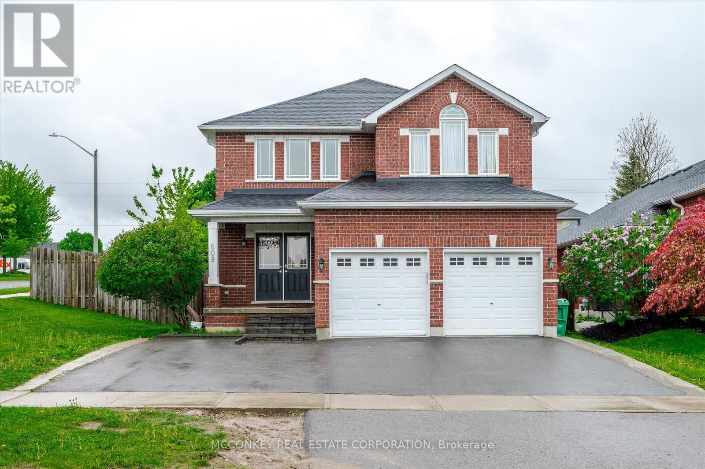94 Elgin Street
Kawartha Lakes (Lindsay), Ontario
Yesteryear Charm Yet Beautifully Updated, Lovingly Maintained North Ward Century Home With Sun-Drenched Enclosed Front Porch Entry, High Ceilings, Wide Baseboards, Interior Antique Wood Door & Original Doorbell, Original Hardwood Floors, Thick Bannister Railing, Large Windows, are just a few Highlights in this Updated 1-3/4 Storey Home-the 2nd Floor has HIGH Sloped Ceilings, 3 Bedrooms & full 4 pc Bath. Plenty of Living Space on the Main Floor with Family & Dining Room Combined make entertaining a breeze! The Living Room (Former Parlor) is Currently being used as the Main Floor Primary Bedroom allowing for Entire Main Floor Living IF desired; Easily returned to a more Formal Living Space -A Bright and Sunny Room with a Window into the Front Sunroom. Huge Family-Sized Kitchen with High Ceilings allow for Extended Cabinetry providing Ample Storage & Crown Mouldings! Pot Lights, Glass Showcase Corner Cupboards, Glass Backsplash, Pot Drawers, Under-Cabinet Lighting, Dekton Countertop and Stainless Steel Appliances truly Enhance the space! Bonus 4-Door Floor-to-Ceiling Pantry in the Combined Main Floor Laundry & 3 pc Bathroom & Conveniently located next to the Kitchen. Walk out through the Victorian Screen Door to a Massive 2-Tierd Rear Deck extending across the entire back. Great For Outdoor Dining Under the Metal Gazebo or Enjoy the Sunshine on the Lower Deck. Extra Deep Lot graced with Perennial Flowers, Garden Shed & "Bunkie/Workshop" Room for the Whole Family-all the toys, vehicles & even room for a pool! Nothing to do but Move In & Enjoy this Beauty! Even the Large Unfinished Attic is quite high & offers potential space if finished. Great location! Close to Schools. Parks & amenities. UPDATES include All New Basement Windows'24, Furnace'23, New Roof'24, All New Windows in Front Porch'24, New Water Line & Water Meter'24, Front Railing'24, Basement Insulation Wrap'23, Eaves, Soffit, Fascia, Resided with Vinyl Siding'24. The Perfect Family Home or Downsize! (id:61423)
Revel Realty Inc.
89 Little Silver Way
Trent Lakes, Ontario
Welcome to Lakeside Luxury Living. Experience the beauty of all four seasons at this custom built 2018 lakefront masterpiece, offering over 3,000 sqft of exquisitely finished living space. Thoughtfully designed with an open-concept layout, the home is enriched by soaring cathedral ceilings that flood the interior with natural light and frame breathtaking views of the tranquil, crystal clear lake. Offered fully furnished, this exceptional residence features five spacious bedrooms and four beautifully appointed bathrooms, including a luxurious primary suite complete with a private four-piece ensuite. The main level offers the convenience of a dedicated laundry room and seamless flow to a stunning walkout deck, perfectly positioned to capture golden sunsets and peaceful waterside moments. The fully finished walkout lower level feels like a retreat of its own, showcasing a second full kitchen, ideal for extended family, hosting guests, or effortless entertaining. Step outside to your private dock, where calm waters and endless lake views create a picture-perfect backdrop for morning coffees or evening gatherings. Set on a quiet, picturesque year-round municipal road with exceptional privacy from neighbouring properties, this home offers the perfect blend of seclusion and convenience. Ideally located just 15-20 minutes from Fenelon Falls and Bobcaygeon, you'll enjoy easy access to charming shops, restaurants, and all essential amenities while still feeling worlds away in your own private lakeside sanctuary. Whether you're hosting loved ones or simply unwinding by the water, this captivating four-season retreat invites you to live beautifully, every season of the year. (id:61423)
Woodsview Realty Inc.
404 Belmont Concession 8
Havelock-Belmont-Methuen, Ontario
Beautiful spacious 3 bedroom, 2 bathroom bungalow on a large lot framed by tall pines, offering privacy and charm. The bright main living area features a walkout to a spacious deck overlooking the inground pool. The partially finished basement includes a cozy family room, games area, laundry and two additional finished rooms. The heated double car garage/workshop provides excellent space for hobbies or storage. The backyard oasis is ideal for entertaining, with a landscaped fire pit, pool, and relaxing deck area. Enjoy peaceful country living just minutes from the town of Havelock and all its amenities. (id:61423)
Exit Realty Liftlock
498 Howden Street
Peterborough (Otonabee Ward 1), Ontario
Welcome to this charming and beautifully maintained south-end home, offering the perfect mix of comfort, functionality, and location. Situated on a nice-sized corner lot, this property features 3 bedrooms and a 4-piece bathroom with a relaxing jacuzzi tub-ideal for unwinding at the end of the day. The bright, open-concept kitchen and living area provide a warm and welcoming space for everyday living and entertaining guests. The finished basement adds valuable extra living space, perfect for a family room, playroom, or home office. Step through the sliding glass doors to your private backyard retreat, complete with a patio and gazebo-perfect for summer gatherings, morning coffee, or relaxing in the shade. A detached garage offers great storage or workshop potential, adding to the home's versatility. Located close to schools, parks, shopping, and all amenities, this home combines charm, convenience, and functionality. Whether you're a first-time buyer or looking for a comfortable family home, this property is move-in ready and waiting to welcome you! (id:61423)
Century 21 United Realty Inc.
356 Olivers Road
Kawartha Lakes (Verulam), Ontario
Welcome To This Well Built Bungalow On A 1 Acre Lot Just Minutes Outside Bobcaygeon, Offering The Perfect Blend Of Country Tranquility And Modern Comfort. Backing Onto A Peaceful Mixed Forest With Mature Maple Trees, This Home Features Premium Maibec Wood Siding, A Circular Driveway With Armour Stone Landscaping, And A Wrap-Around Covered Porch. Inside, You're Greeted With An Open-Concept Living, Dining, And Kitchen With Beautiful Brazilian Cherry Wood Flooring & Walk-Out Access To The Rear Covered Porch, Perfect For Entertaining Or Relaxing Outdoors. The Primary Bedroom Features A 5-Piece Ensuite With Double Vanity, While Two Additional Bedrooms Share A 4-Piece Bath On The Opposite Side Of The Home. The Partially Finished Basement Offers 9-Foot Ceilings, A Walk-Out To The Backyard, A Roughed-In Bath, And A Cozy Wood Stove For Backup Heat. Complete With Forced Air Oil Heating, Central Air, A Drilled Well, Septic System, This Property Is Ready To Enjoy! (id:61423)
Royal LePage Kawartha Lakes Realty Inc.
18 Lindsay Street
Kawartha Lakes (Fenelon Falls), Ontario
Enjoy convenient in-town living in this newly renovated 2-bedroom, 1-bath, second-floor apartment located in the heart of Fenelon Falls. This bright and modern space features stainless steel appliances, new laminate flooring, and fresh carpeting on the stairs. The open-concept kitchen and dining area offer a walkout to a private balcony-perfect for morning coffee or evening relaxation. Just steps away from shopping, groceries, restaurants, and Fenelon Falls Secondary School, this location can't be beat. Move-in ready, it's ideal for those seeking comfort and convenience in a charming small-town setting. (id:61423)
RE/MAX All-Stars Realty Inc.
263 Riverview Heights
Peterborough (Ashburnham Ward 4), Ontario
Welcome to 263 Riverview Heights, a charming all-brick backsplit home in a sought-after, family-friendly neighbourhood--just 1 minute to Highway 115 and close to schools, parks, shopping, and countless amenities. This spacious home offers 4 bedrooms and 2 bathrooms, making it the perfect fit for first-time buyers, growing families, or downsizers. The main floor features a bright and inviting open-concept design, ideal for everyday living and entertaining. Upstairs, you'll find four comfortable bedrooms and a full bathroom, giving plenty of space for everyone. The lower level boasts a large, bright and spacious family room, a convenient laundry area, and an additional 3-piece bathroom, adding to the homes functionality and comfort. With its great location, and spacious and versatile layout- this home truly has it all! (id:61423)
Century 21 United Realty Inc.
1578 County Road
Kawartha Lakes (Verulam), Ontario
A rare and attractive opportunity for investors! This well-maintained multi-unit complex is tailored for 55+ living and boasts a strong 9.3 % cap rate with AAA tenants already in place. Located just steps from Eganridge Resort, this property offers the perfect blend of tranquility and convenience - only 1.5 hours from the GTA.The building features, 8 private single units, 1 two-bedroom apartment, 1 commercial unit currently used as a residential suite. Shared amenities including a spacious dining area with a cozy fireplace, a bright and welcoming lounge with a second fireplace, a fully-equipped commercial kitchen, and a common laundry room. Sitting on a 1.3-acre lot, the property offers generous green space and ample parking. Each unit includes a private walk-out patio, adding to the comfort and independence of its residents. Tenants are currently served lunch and dinner daily included in there rent, making this a turnkey opportunity for those looking to semi-retire in the Kawarthas with a passion for cooking. Alternatively, investors can hire staff to manage meals and rent out the owner's suite for additional income. Whether you're looking to expand your real estate portfolio or embrace a lifestyle investment, this unique property delivers. Add this gem to your investment portfolio today! (id:61423)
Royal Heritage Realty Ltd.
1330 Church Street
Clarington (Newcastle), Ontario
Opportunity for Spacious Bungalow Home AND Development Upside! Option for vacant occupancy OR owner leaseback. Well maintained property in quiet dead end neighborhood. Potential for 5 vacant lots ON TOP of existing home - THREE premium oversize 9000 SQFT lots & TWO 6000 SQFT lots. Ideal property for BRRR or house-flip investment, or for multi-family living arrangement. Home is well constructed though dated - great to add value in finishing basement, in-law suite, and more. (id:61423)
Royal LePage Frank Real Estate
413 Eldon Road
Kawartha Lakes (Little Britain), Ontario
Welcome To 413 Eldon Rd, Little Britain! This Spacious Commercial Property Boasts Approximately 4500 Square Feet Of Versatile Space, Perfect For A Variety Of Permitted Uses. The Front Original Section Measures 46 X 42 And Is Complemented By A Rear Addition Shop Measuring 40 X 38, Providing Ample Room For All Your Needs. The Garage Features A Convenient 12 X 14 Roll-Up Door And Is Sized At 24 X 38, Offering Plenty Of Storage And Workspace. Building currently split into 3 units - 2 commercial and 1 residential unit. Allows for an investor to rent the whole building or use part and rent the rest! (id:61423)
Affinity Group Pinnacle Realty Ltd.
968 Avery Avenue
Peterborough (Monaghan Ward 2), Ontario
Welcome to 968 Avery Avenue an Investor dream, an Impeccably maintained and thoughtfully designed, home, Ideal for those seeking, investment opportunities, style, space, and a premium location. Its features a stunning brick bungalow in the quiet, family friendly,highly desirable Jackson Creek Meadows neighbourhood In Peterborough's North West. This Beautifully upgraded home offers the perfect blend of elegance,comfort, and Thoughtfully-Designed Living Space, This Home Will Be Your Safe Space Forever.The main floor features an Open Concept Kitchen And a Living Room Space Prime For Family Time And For Entertaining with abundance of natural light, The stylish kitchen is a chef's dream with modern finishes and ample space flowing seamlessly into a formal dining area perfect for hosting family and friends.it also offers Three bedrooms and two full bathrooms, including a private primary Ensuite.The fully finished lower level provides exceptional living space featuring 3 Large Room and it own kitchen, a full washroom and family room and generous storage area.There Is Plenty Of Space For The Large Or Growing Family or rent out as for additional income.Enjoy Outdoor Time In The Fully Fenced Backyard With A Deck, Pergola,And Premium Shed. If You Prefer Outdoor Endeavours Further Afield, This Home Is A Short Walk To An Entrance To The Trans-Canada Trail, A Park With Play Structure, And Neighbourhood Rink That's A Favourite Of TheLocal Kids.Easy Access To Hwy 115 For Commuters, Yet Close To All Peterborough Amenities. (id:61423)
Royal LePage Signature Realty
609 Ackerman Crescent
Peterborough (Monaghan Ward 2), Ontario
Welcome to this extraordinary 4+3 bedroom, five bathroom two-storey residence, perfectly situated on a quiet street in Peterborough's highly sought-after west end. Offering the ultimate in multi-generational living, this exceptional home boasts three finished levels and no neighbouring property to the east. The expansive open-concept kitchen, dining, and great room features California shutters and beautiful bamboo floors throughout, while patio doors lead to a picturesque south-facing, fenced backyard with an on-ground pool and custom decking. Four spacious bedrooms reside on the second level, including a lavish 5-piece master ensuite and semi-ensuite for the remaining bedrooms. The finished lower level provides three additional bedrooms and a 4-piece bath. Additional features include a main floor laundry room, inviting wide front porch, brick exterior, double garage, and extra-wide double driveway. Conveniently located for commuters with easy access to Highway #115, and within walking distance to both elementary and high schools. (id:61423)
Mcconkey Real Estate Corporation
