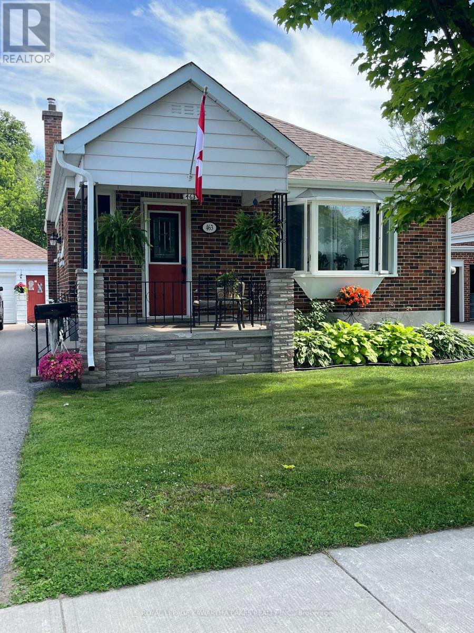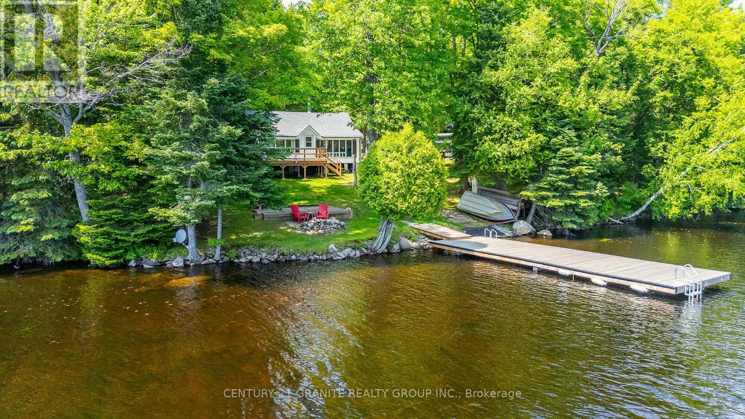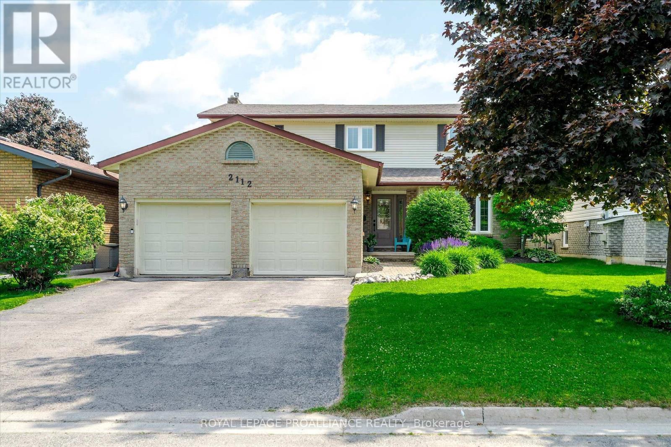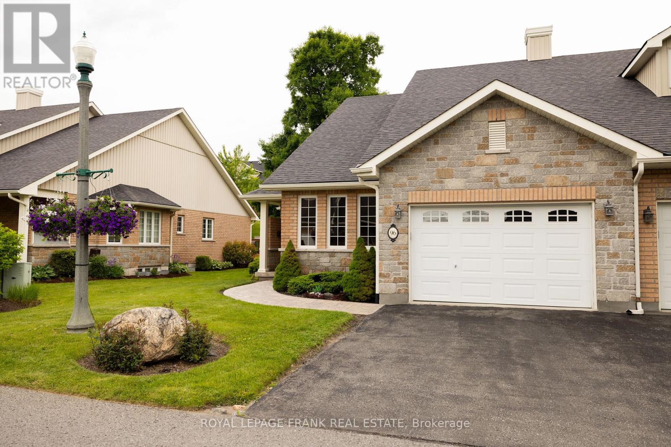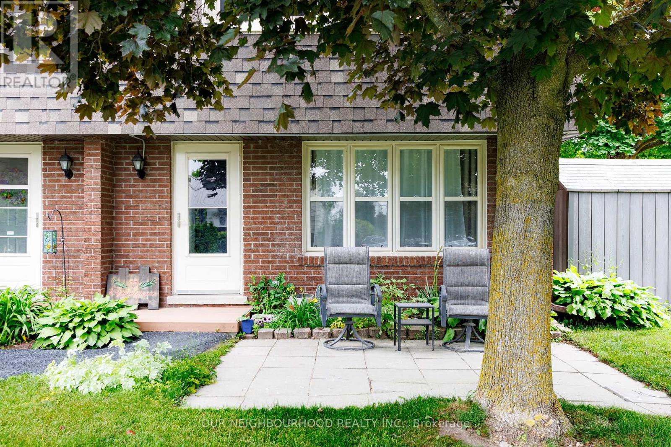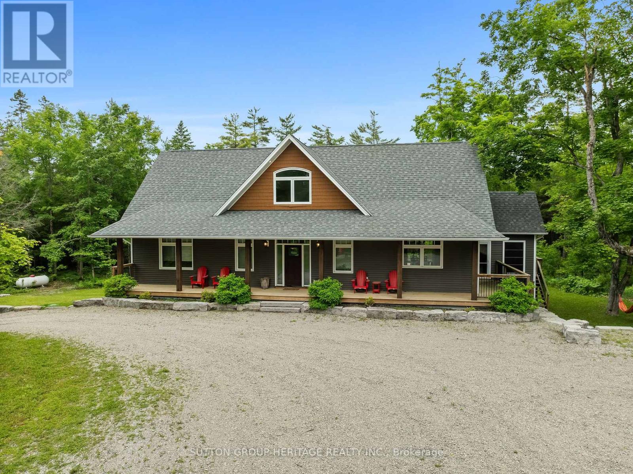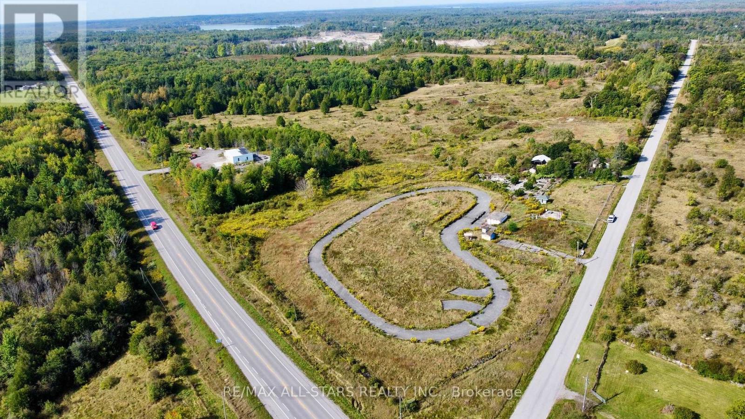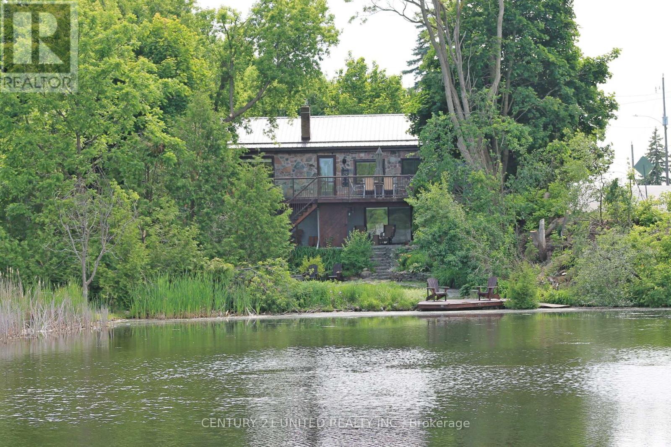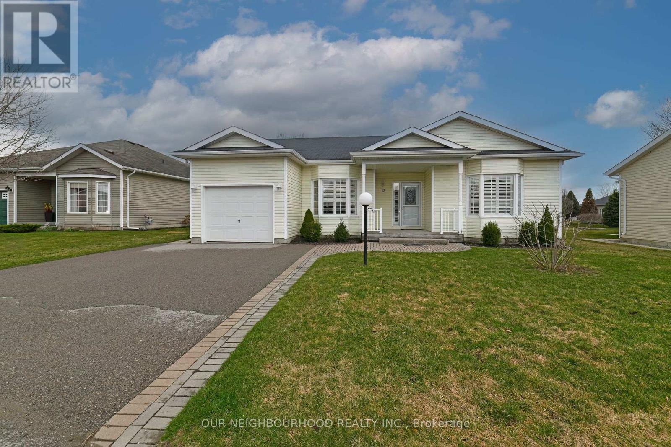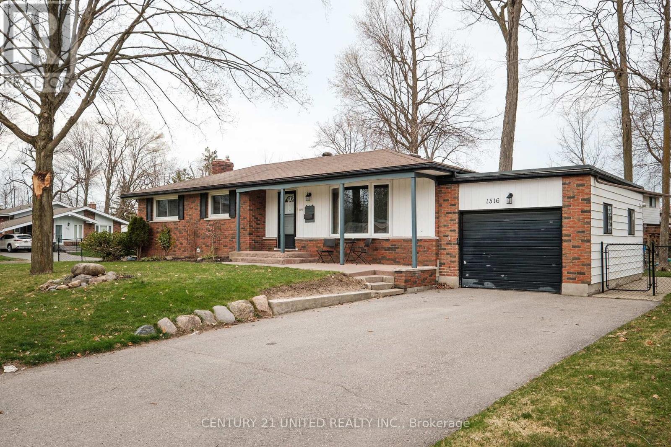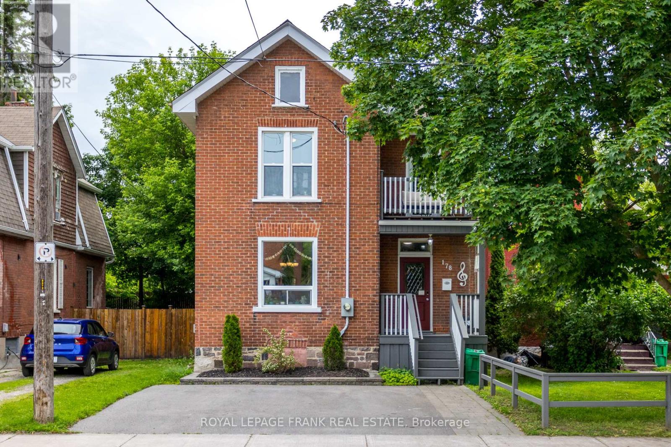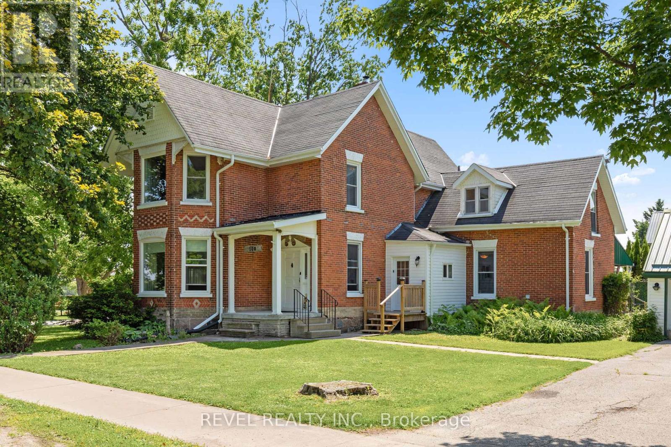463 Arndon Avenue
Peterborough South (West), Ontario
This is a unique property, you don't want to pass you by! This home sits on a rather large 187ft deep lot in the south end of town, it is equipped with Generlink, has an attached insulated sunroom with a hot tub to enjoy all year round, and a most surprising feature is the garage. The garage has a 6x12x6ft basement and it has an attic! Original hardwood floors in most areas of the upstairs, and the main floor bath has heated floors for some extra comfort. The basement has the potential for an in-law suite with a separate entrance, gas fireplace, a large 4pc bathroom and plumbing roughed in for a kitchen or wet bar. Lots to like and see with this property. Don't miss out, come check it out! (id:61423)
Royal LePage Kawartha Lakes Realty Inc.
509 Dog Bay Road
Hastings Highlands (Herschel Ward), Ontario
Three Bedroom Cottage with 215 feet of Waterfront on Baptiste Lake! This cozy three bedroom, three season cottage is being offered turn-key with all the furnishings and outdoor items included. Open concept kitchen, living and dining room with views of Baptiste Lake from a large closed in porch off the front as well as large deck that overlooks the water. This gently sloped 1.34 acre lot offers good privacy with 115 feet of waterfront that faces South with stunning big lake views. Enjoy swimming, fishing, or simply lounging by the water's edge on the 40 foot dock. Baptiste Lake is renowned for its clean water, excellent fishing (Bass, Walleye, Pike), boating opportunities and scenic beauty. It's part of a three-lake chain, including Benoir and Elephant Lakes, and offers 36 miles of boating. Just minutes away from Bancroft, the "Mineral Capital of Canada," where you'll find charming shops, restaurants, grocery stores, and local attractions. Hiking and ATV trails are also abundant in the surrounding area. First time this property is being offered for sale - this cottage has been lovingly maintained by the original family with many updates over the years. Book a showing to discover your Baptiste Lake getaway today! (id:61423)
Century 21 Granite Realty Group Inc.
2112 Lorraine Drive
Peterborough North (University Heights), Ontario
Where luxury meets lifestyle; welcome to 2112 Lorraine Drive, a rare offering in the sought-after University Heights. Set on a beautifully landscaped lot, this thoughtfully updated two-storey home is an elegant blend of form, function, and family-friendly design. Inside, over 3,000 sq ft of finished living space (including lower level) is tailored for modern living, offering 4 bedrooms and 3.5 bathrooms. The newly completed mudroom and laundry room elevate everyday routines, while the fully finished lower level features a stylish wet bar, gym/studio space, and flexible areas for work, play, or guests. Natural light pours through generous windows, illuminating rooms that feel warm, refined, and effortlessly livable. Whether you're hosting in the stunning kitchen and dining area, relaxing in your private backyard escape with pool and hot tub, or enjoying quiet evenings by the fireplace, every detail reflects care, comfort, and quiet luxury. Set in one of Peterborough's favourite neighbourhoods, University Heights is a true community. Tree-lined streets, manicured lawns, and neighbours who look out for one another - there's a genuine pride of ownership here. You'll enjoy quick access to trails, a neighbourhood park, the Riverview Park + Zoo, and a coveted school district that makes this location as practical as it is beautiful. This isn't just move-in ready. It's move in, do nothing, and feel right at home. Welcome home to Lorraine Drive. (id:61423)
Royal LePage Proalliance Realty
96 Village Crescent
Peterborough West (South), Ontario
Carefree Condo Living in Westview Village Welcome to 96 Village Crescent a bright, well-maintained end-unit bungalow in one of Peterborough's most desirable condo communities. This 2-bedroom, 2-bath condominium offers a spacious, open-concept layout with large bedrooms and convenient main floor laundry. The generous primary bedroom includes a private 4-piece ensuite, while a separate 2-piece bath off the main living area adds everyday convenience for guests. The open living and dining space is filled with natural light and walks out to a composite deck with a sleek glass railing perfect for enjoying your morning coffee or unwinding at the end of the day. The unfinished basement offers plenty of storage and potential for future living space. A pre-list home inspection is available for your peace of mind. Enjoy easy condo living in a quiet, well-managed community close to shopping, parks, trails, and the hospital. (id:61423)
Royal LePage Frank Real Estate
1a - 158 Cromwell Street
Trent Hills (Campbellford), Ontario
Charming 2-Bedroom End-Unit Townhome in the heart of Campbellford. Welcome to this beautifully maintained 2-bedroom end-unit townhome ,perfectly nestled on a quiet, mature street in the picturesque town of Campbellford .Thoughtfully designed and full of natural light, this home features a four piece bathroom, convenient in-suite laundry, and one dedicated parking space. Enjoy easy access to all of life's essentials, including the hospital, medical clinics, grocery stores and pharmacies. Just minutes from the scenic Trent River, you'll love exploring all this vibrant town has to offer - from boutique shops and local cafes to Trent Lanes Bowling Alley, Sharpe's, the historic Aron Theatre and the renowned Dooher's Bakery. Outdoor enthusiasts will appreciate the proximity to the Ranney Gorge Suspension Bridge and Ferris Provincial Park. The well managed condo corporation handles grass cutting and snow removal for peace of mind and low-maintenance living. An ideal home for downsizers, first-time buyers, or anyone seeking quiet, comfortable living in one of Ontario's most charming communities (id:61423)
Our Neighbourhood Realty Inc.
97 Ledge Road
Trent Lakes, Ontario
Welcome to this breathtaking 2+2 bedroom, 3 bathroom bungaloft situated on 10 acres of private, serene land just outside of Bobcaygeon. Built with Insulated Concrete Forms (ICF), this homes offers superior energy efficiency and durability, blending modern luxury with natural beauty. The spacious main living area boasts soaring cathedral ceilings and massive west-facing windows that flood the space with natural light, providing panoramic views of the expansive yard and wooded surroundings where you'll often spot deer grazing in the distance. The focal point of the living room is a striking floor-to-ceiling stone fireplace, offering warmth and a sense of grandeur. The chef-inspired kitchen features a large center island, a gas range, a sleek hood vent, and gorgeous stone countertops, making it an ideal space for cooking and entertaining. Adjacent to the kitchen is a cozy sun/Kawartha room, perfect for relaxing and enjoying the views of the property. The primary bedroom retreat is truly impressive, with dual walk-in closets, a private walk-out to the deck where you can unwind in the hot tub and a luxurious ensuite featuring a soaker tub and standalone shower. This home offers ample storage including a spacious pantry on the main level and an open loft area that has many uses for added flexibility. The finished walkout basement adds even more living space with 2 additional bedrooms and a large recreational area with wet bar. The property is complemented by a size-able detached garage with an integrated workshop, offering endless possibilities for hobbies, storage or business needs, plus it's only 5 minutes from the Bass Road boat launch. This is a fantastic home for both a growing family or empty nesters providing plenty of space for recreation, work or relaxation. Don't miss the opportunity to own this exceptional property! (id:61423)
Sutton Group-Heritage Realty Inc.
228 Blanchards Road
Kawartha Lakes (Bexley), Ontario
Excellent investment opportunity to own 73.29 acres (per MPAC) located at the corner of Portage Rd/ Blanchards Rd. High visibility location and an easy commute to surrounding towns, lakes and to the GTA. The land is zoned C3-2 allowing many different uses. Property was previously used as a Go karting Track, Dirt Bike Track, Mini Putt Track and More (id:61423)
RE/MAX All-Stars Realty Inc.
646 Ludgate Street
Peterborough East (Central), Ontario
Tucked at the end of a quiet dead-end street in Peterborough's East City, this rare gem of a walkout bungalow combines city convenience with exceptional privacy, a peaceful, nature-filled setting, and beautiful views of the Trent-Severn Waterway--right in your backyard. Inside, the main floor features a warm and inviting living space with vaulted ceilings and rich wood details throughout. Large windows set high at the peak of the ceiling fill the room with abundant natural light, creating an open and airy atmosphere. The living room includes exposed brickwork surrounding the fireplace, adding character and charm. The open-concept layout flows from the living area into the kitchen, where a glass door leads to a deck--perfect for summer BBQs, relaxing with a book, or simply enjoying the elevated view of boats and the Trent rowing team passing by. Both the kitchen and living room have additional windows that offer lovely views of the canal. The large primary bedroom on the main floor adds convenience and flexibility and could easily be converted into two spacious bedrooms. Downstairs, the finished walk-out basement includes a second bedroom, another fireplace, a built-in bar area, and glass doors that lead to a covered patio--ideal for entertaining or quiet evenings. While the waterfront itself isn't owned by the property, the current owners enjoy spending time on a small dock there taking in the views and setting out for kayak rides. A truly unique home--private, full of charm, and ready to enjoy. (id:61423)
Century 21 United Realty Inc.
12 Heatherlea Drive
Clarington (Bowmanville), Ontario
Welcome to your New Home in the sought-after Adult Lifestyle Community of Wilmot Creek, nestled along the shores of Lake Ontario. This charming 2-bedroom, 2-bathroom bungalow offers the perfect blend of comfort, space, and community. Step inside and be greeted by vaulted ceilings and an abundance of natural light flowing through large windows that illuminate the open-concept living and dining area which are ideal for relaxing or entertaining. The spacious primary bedroom features a large walk in closet & a 4-piece ensuite, creating a peaceful retreat at the end of your day. A second bedroom offers flexible space for guests, a home office, or hobbies. Downstairs, a large open basement provides plenty of room for storage, recreation, or future customization. Direct Access from the Garage. Land Lease $1200 per month. Lease includes Water/Sewer, Driveway & Road snow removal, and access to all amenities (golf course, Recreation Centre, horseshoes, lawn bowling, tennis courts, pools, gym and saunas etc.) (id:61423)
Our Neighbourhood Realty Inc.
1316 Bathurst Street
Peterborough North (Central), Ontario
NICELY FINISHED THREE BEDROOM TWO BATHROOM BUNGALOW IN DESIRABLE NORTH END LOCATION. THIS BRICK BUNGALOW FEATURES A BRIGHT AND SPACIOUS MAIN FLOOR LAYOUT AND A WELL FINISHED BASEMENT WITH SIDE ENTRANCE ACCESS. THE MAIN LEVEL OFFERS A FOYER ENTRY, LIVING ROOM, DINING AREA, KITCHEN, PRIMARY BEDROOM, TWO ADDITIONAL BEDROOMS, AND A FULL BATHROOM. THE LOWER LEVEL OFFERS A LIVING ROOM, KITCHEN SPACE, FULL BATHROOM, AND TWO BONUS ROOMS ALONG WITH LAUNDRY AND UTILITY SPACE. THE PROPERTY IS LANDSCAPED, OFFERS GREAT YARD SPACE, PATIO SPACE, AND AN ATTACHED GARAGE. UPDATES AND UPGRADES INCLUDING KITCHEN AND MORE. PRIME NORTH END LOCATION WITH BUS ROUTE ACCES AND GREAT WALKABILITY TO LOCAL PARKS AND AMENITIES. (id:61423)
Century 21 United Realty Inc.
178 Stewart Street
Peterborough Central (South), Ontario
Beautifully renovated 3 bedroom 2 bath home in Central Peterborough. Extra added parking and interlock walkway, covered front porch, back deck and balcony. Impressive newer front door leads to lovely front foyer. Spacious living room and dining room, open to the updated beautiful eat-in kitchen with stainless appliances. Main floor laundry room with walk out to large back deck, private fenced yard and newer garden shed (2022). Convenient, bright main floor powder room with built in storage. Century character remains with all the amenities updated. Lovely woodwork and staircase, newer windows (2018), furnace and air conditioning (2019). Upstairs three good sized bedrooms and a large 4 pc bath, the upstairs foyer has a door to a really nice newer balcony. Basement is dry and great for storage. See attached list of improvements. Paul Galvin Pre-List inspection report available. (id:61423)
Royal LePage Frank Real Estate
100 Nappadale Street
Kawartha Lakes (Woodville), Ontario
Discover the perfect blend of historic charm and modern comfort in this beautifully updated century home. Showcasing classic features like large baseboards, stunning wood carpentry and detailed trim, this 3-bedroom, 2-bathroom residence offers character and craftsmanship rarely found today & thoughtfully combined with the conveniences your family needs. Enjoy recent updates including a modernized each in kitchen and bathrooms, large separate dining room, upgraded electrical and plumbing systems, and newer shingles. Bonus living space with two sets of stairs to the second floor. Painted in neutral tones, every room boasts oversized windows that flood the space with natural light. Set on a generous, fully fenced corner lot, this property includes a detached garage and inviting covered porches ideal for relaxing or entertaining outdoors. Conveniently located close to schools, places of worship, grocery stores, and a community centre, this home truly has it all. (id:61423)
Revel Realty Inc.
