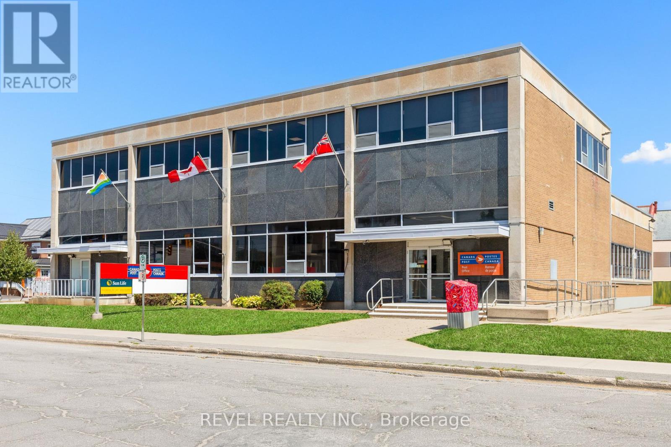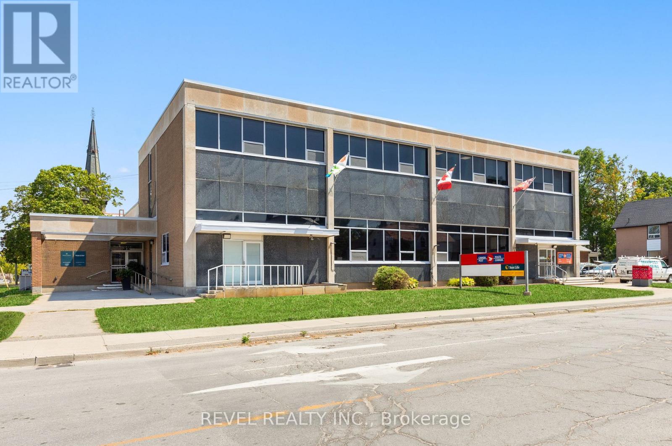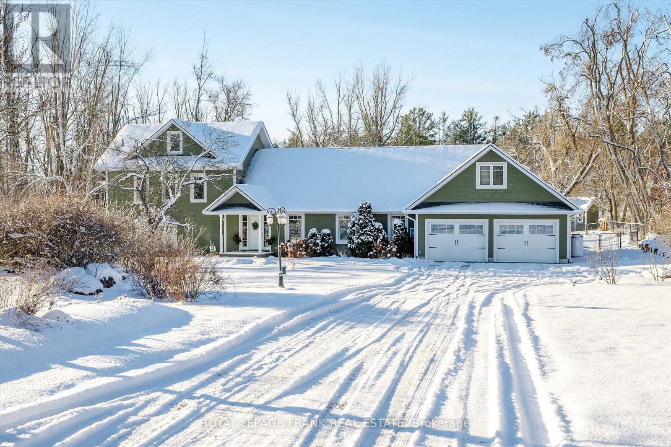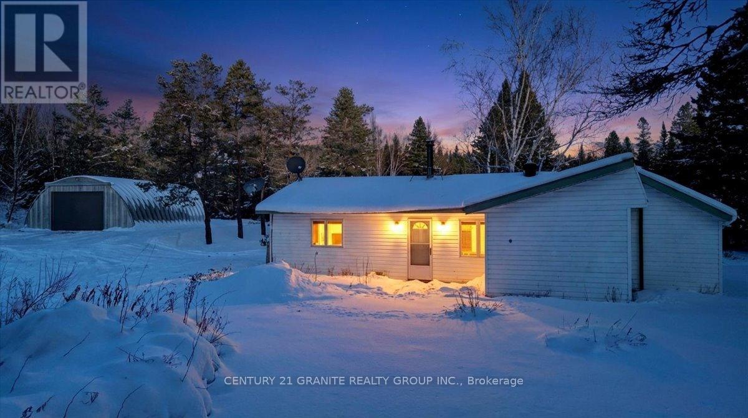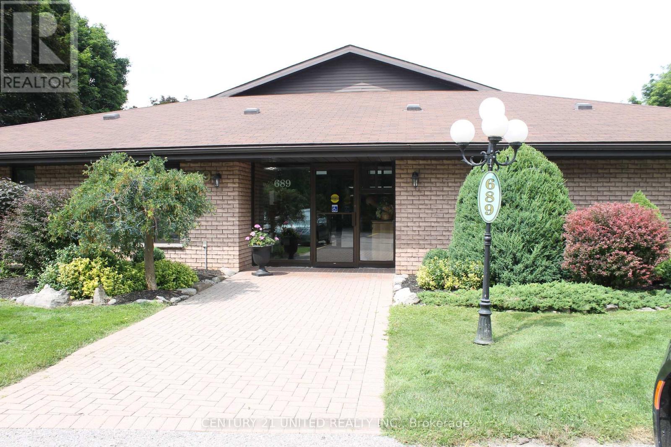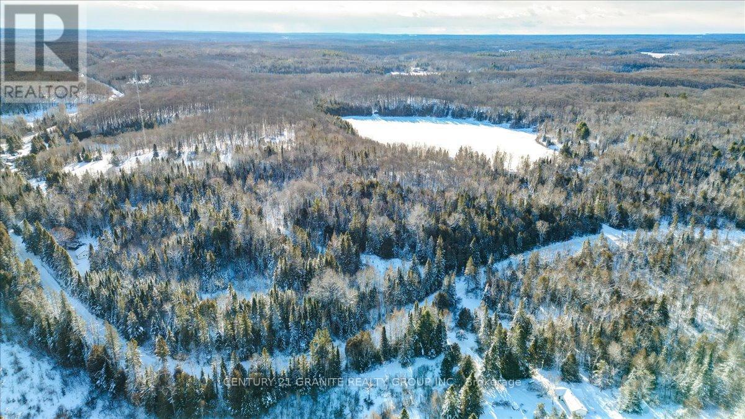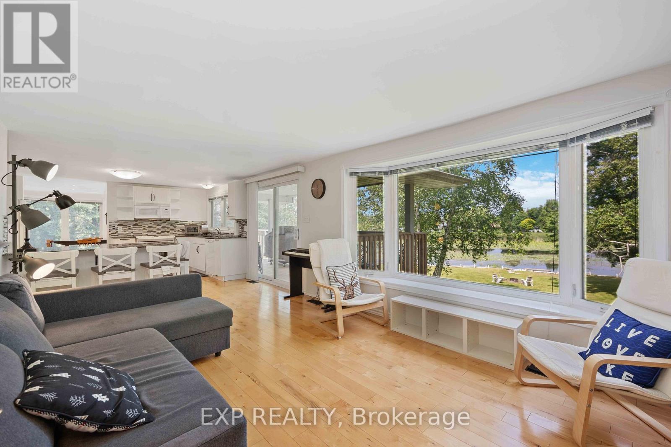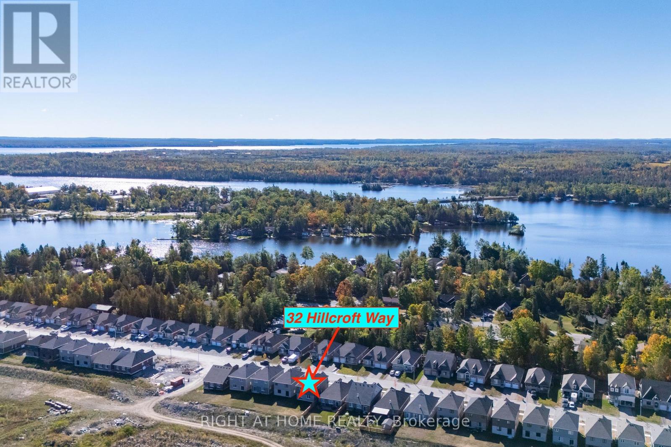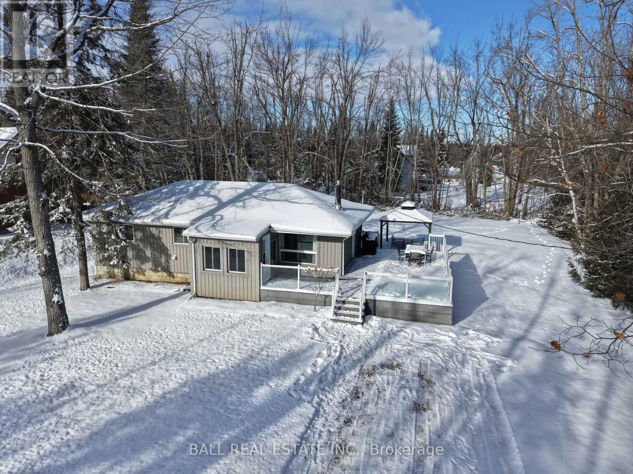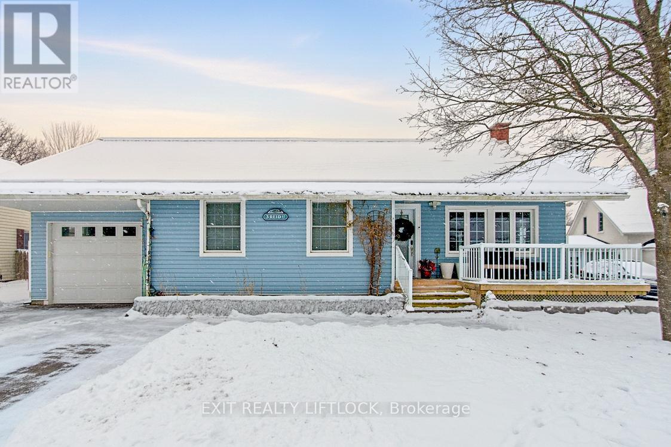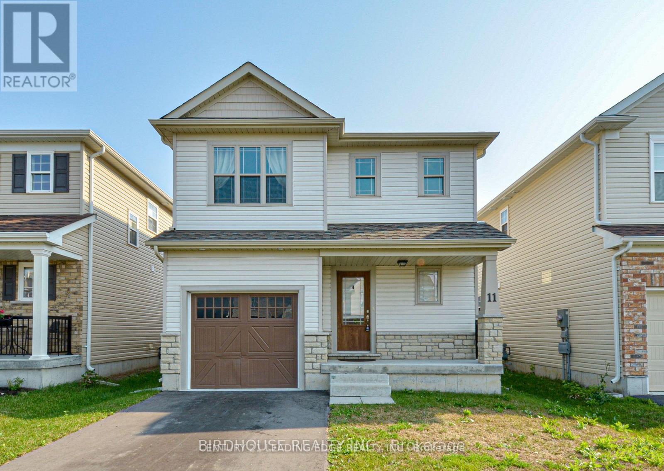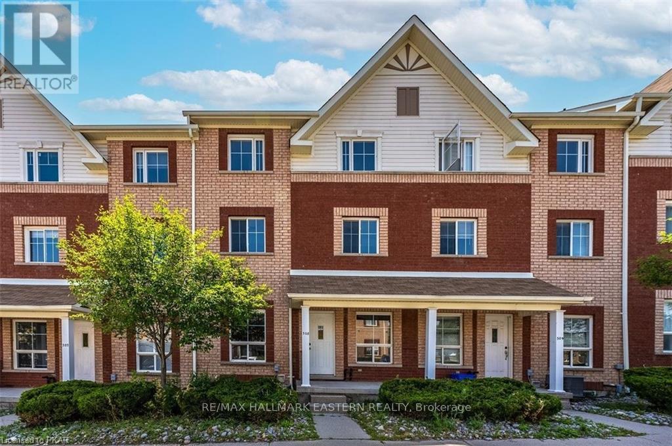Upper 3 - 34 Cambridge Street S
Kawartha Lakes (Lindsay), Ontario
Discover unparalleled potential with this completely renovated second-floor office spaces nestled in Lindsay's thriving downtown corridor. Completely renovated individual office with 3 glass partitioned offices & a full board room on the east side of the building. Boasting strategic placement for optimal visibility, this location offers a prime opportunity to anchor your business with a long-term presence. Access is effortless with elevators and stairs leading directly to the second floor, complemented by individual bathrooms for convenience. Ample natural light streams through numerous windows, providing picturesque views of the town below.Whether you're launching a new venture or expanding an existing one, this meticulously revitalized space promises the ideal environment to cultivate success and innovation. Parking & Signage is available to prominently display your Business. $3000 Per Month Plus HST (id:61423)
Revel Realty Inc.
Upper 2 - 34 Cambridge Street S
Kawartha Lakes (Lindsay), Ontario
Discover unparalleled potential with this completely renovated second-floor office spaces nestled in Lindsay's thriving downtown corridor. Completely renovated individual office with west side of the building. Boasting strategic placement for optimal visibility, this location offers a prime opportunity to anchor your business with a long-term presence. Access is effortless with elevators and stairs leading directly to the second floor, complemented by individual bathrooms for convenience. Ample natural light streams through numerous windows, providing picturesque views of the town below.Whether you're launching a new venture or expanding an existing one, this meticulously revitalized space promises the ideal environment to cultivate success and innovation. Parking & Signage is available to prominently display your Business. $5000 Per Month Plus HST (id:61423)
Revel Realty Inc.
1898 Lakehurst Road
Trent Lakes, Ontario
Welcome to 1898 Lakehurst Road in Buckhorn - a beautifully restored and extensively renovated home, originally the Lockmaster's House, set on just under an acre of land with manicured lawns, gardens, and ultimate privacy. This 4-bedroom, 2.5-bath home features an open-concept main floor with pine tongue-and-groove ceilings, a spacious layout, and convenient main floor laundry. The main floor primary suite offers a walkout to the backyard, while the second level includes two additional bedrooms. The third level features a spacious fourth bedroom, and the loft above the garage provides a versatile bonus space-perfect for a home office, additional family room, or fifth bedroom. An oversized double-car garage provides plenty of room for vehicles and hobbies, complete with a large workshop area at the back, ideal for projects or extra storage. Renovated top to bottom in 2005, the home beautifully blends heritage charm with modern comfort. Step outside to a private backyard oasis featuring a heated in-ground pool, Trex decking, covered patio, low maintenance maibec siding and beautifully landscaped surroundings-perfect for entertaining or relaxing in nature. Set well back from the road, this home offers peace and seclusion, yet is just a short walk to downtown Buckhorn, the locks, public beach, community centre, outdoor rink, and all local amenities-only 25 minutes to Peterborough. Recent updates include a high-efficiency propane furnace (installed August 2025) with a 10-year warranty. MPAC has the property noted as a 2.5 storey home, however, now, renovations, the property shows as a bungalow with multi level addition. (id:61423)
Royal LePage Frank Real Estate
3157 Lower Faraday Road
Faraday, Ontario
Discover the perfect blend of acreage, privacy, and usable land on this beautiful 45-acre property, featuring mature maple trees you can tap, a private pond you can stock, established trails, and endless recreational opportunities. The cozy 2-bedroom home offers comfortable year-round living with an open-concept kitchen/living area, a 4-piece bathroom, and a solid slab foundation-ideal for those seeking simplicity and the peacefulness of the outdoors. A major highlight is the impressive steel Quonset hut, perfect for storing equipment, vehicles, recreational toys, or transforming into a workshop or hobby space. Additional outbuildings add even more flexibility for storage, tools, or future projects. The land is level to gently rolling with excellent access-ideal for nature lovers, hunters, hobby farmers, or anyone dreaming of space, privacy, and fresh country air. The Rural zoning offers a wide variety of potential uses. A separate 4-acre parcel is also being offered individually, providing opportunities for investment, family use, or future resale. Located just minutes from Bancroft and its amenities-but surrounded by lakes, forests, and scenic beauty-this property delivers the best of both worlds. Whether you're seeking recreation, self-sufficiency, or a peaceful retreat, this unique property offers outstanding value and endless possibilities. (id:61423)
Century 21 Granite Realty Group Inc.
5 - 689 Whitaker Street
Peterborough (Ashburnham Ward 4), Ontario
Welcome to 689 Whitaker Street, nestled in beautiful East City! This charming ground-level apartment offers a perfect blend of comfort and convenience. Featuring two generously sized bedrooms, each boasting spacious closets for ample storage. The apartment is highlighted by high ceilings throughout, creating an airy and open ambiance. Enjoy the tranquility of your own private terrace with serene green views, ideal for relaxing after a long day. Natural light floods through the apartment from skylights and windows adding to the inviting atmosphere. The apartment includes in-suite laundry ensuring a seamless living experience. Located in a sought after area giving you easy access to parks, trails, shopping, and dining. Don't miss this opportunity to make this apartment your new home. (id:61423)
Century 21 United Realty Inc.
0 Lower Faraday Road
Faraday, Ontario
Discover the perfect setting for your future home or cottage retreat on this beautiful 4.23-acre well-treed lot. Located on a quiet year-round road, this property offers excellent privacy, mature mixed forest, and the ideal blend of nature and convenience. With hydro available at the road, you can start planning your build without the added expense of bringing services long distances. Whether you're looking to build now or invest for the future, this property provides endless potential. Enjoy easy access, peaceful surroundings, and the freedom to create the getaway you've always imagined. Just a short drive to nearby lakes, trails, and all the outdoor recreation the area is known for. A fantastic opportunity in a desirable rural setting-come explore and envision the possibilities. (id:61423)
Century 21 Granite Realty Group Inc.
568 Mallard Circle
Selwyn, Ontario
Welcome to the ultimate lakeside retreat, where your dreams of becoming a year-round vacationer come true! This charming cottage, with over 2,700 sqft of pure bliss, is waiting for you to make it your own. Boasting enough windows to rival a greenhouse, you'll bask in lake views from every angle. Sitting on nearly half an acre with over 130 feet of glorious west-facing lake frontage, you'll get sunsets so beautiful they'll make Instagram jealous. Got stuff? We've got storage! A large shed, a massive detached garage, and a carport will keep all your toys safe and sound. The huge private driveway ensures that even your friends with the RVs can come to visit without causing a traffic jam. Inside, you'll find a completely renovated space with thoughtful additions that scream luxury without the pretentious whisper. With 4 decent-sized bedrooms, there's room for everyone even that one friend who always crashes at your place. The cozy fireplace in the above-grade lower level with walkouts is perfect for those chilly evenings, and the brand-new lift-dock is ready for all your boating adventures. Need privacy? This gem is tucked away from the main road, giving you the peace and quiet you crave. Plus, there's space and rough-in for a hot tub, because what's a lakefront property without one? The huge covered patio is perfect for BBQs, morning coffees, or just admiring your lakeside kingdom. Convenience is key, and this property is steps away from town, ensuring you're never far from the essentials. And with only a 30-minute drive to Peterborough, you're close enough to civilization, yet far enough to enjoy the serenity of lakeside living. Don't miss out on this one-of-a-kind opportunity its the retreat you didn't know you needed! (id:61423)
Exp Realty
32 Hillcroft Way
Kawartha Lakes (Bobcaygeon), Ontario
Discover the best of waterfront community living in the heart of Bobcaygeon! Welcome to this stunning brand-new 4-bedroom, 3-bathroom home, perfectly located in one of Bobcaygeon's newest and fastest-growing neighbourhoods. Backing onto future parkland with scenic walking trails and just steps from Sturgeon Lake, this property offers the perfect blend of modern comfort and cottage-country charm.Step inside to find 9-ft ceilings, upgraded engineered natural hardwood flooring on the main level, and a beautifully finished natural oak staircase. The bright, open-concept main floor features large windows, a spacious living area, and a sleek kitchen complete with stainless steel appliances and upgraded granite countertops-ideal for family living or entertaining. Enjoy a convenient walkout to the backyard, where peaceful views of nature await.The primary bedroom offers a relaxing retreat with a walk-in closet and private ensuite. Three additional bedrooms provide plenty of space for family, guests, or a home office.Located along the Trent-Severn Waterway, this home is just minutes from boating, fishing, parks, beaches, and scenic waterfront trails. You're also within walking distance to boutique shops, dining, medical services, and essential amenities. With ongoing community improvements-including the Enbridge Main Line extension-Bobcaygeon continues to grow as a desirable place to live.Perfect for families, retirees, or anyone seeking a peaceful lifestyle with urban conveniences, this home offers easy access to Peterborough, Lindsay, and all the beauty of the Kawarthas. A rare opportunity to lease a modern home in a thriving lakeside community-don't miss it! (id:61423)
Right At Home Realty
25 Bayview Estate Road
Kawartha Lakes (Fenelon Falls), Ontario
Three bedroom home in the desirable lakeside community of Bayview Estates! Enjoy Sturgeon Lake without the high waterfront taxes in this year round home between Fenelon Falls and Bobcaygeon! Featuring a bright kitchen that opens to a cozy living area complete with a propane fireplace. A three-season sunroom/mudroom offers a peaceful view of the front yard, while the large wrap around deck is perfect for entertaining; the back of the yard lined with trees for added privacy. Residents of this waterfront community enjoy access to Sturgeon Lake, which is part of the Trent Severn Waterway, offering plenty of opportunities for boating, fishing, and swimming. 5 minutes to Eganridge Golf Club and only 90 minutes to the GTA, this property blends quiet cottage-country charm with convenience. (id:61423)
Ball Real Estate Inc.
(Main) - 3 Reid Street
Selwyn, Ontario
A rare opportunity to lease the main level and basement of a beautiful home just steps from the water in the heart of Lakefield. Thoughtfully crafted for both comfort and lifestyle, this home is ideally located within walking distance of the river boardwalk, Lakefield Marina, community centre, and all of the village's amenities. Featuring hardwood floors, a bright open concept main floor, a cook's kitchen, and a flexible lower level, the home offers 2 bedrooms, 3 bathrooms, a cozy family room, and a living room with water views. An ideal layout for families or professionals seeking space and tranquility. The home is fully furnished, making for an easy and seamless move-in. Outside, enjoy a private backyard with beautiful gardens and a covered patio, along with a double-deep garage providing excellent storage for vehicles, gear, or hobbies. Just minutes to Lakefield College School, public and Catholic elementary schools, and steps from local cafes, shops, the bakery, butcher, beach, and trails, this location offers exceptional walkability and year round outdoor enjoyment. A wonderful opportunity to experience waterfront village living in one of the Kawarthas' most desirable communities. Immediate possession available; utilities additional. (id:61423)
Exit Realty Liftlock
11 Silverbrook Avenue
Kawartha Lakes (Lindsay), Ontario
Beautiful Newer-Built (2017) Two-Storey Home in a Prime Location! Situated close to parks, top-rated schools, shopping, highways, and everyday amenities, this spacious 1570 sq ft home offers modern living at its best. Enjoy an open-concept main floor with a bright living room featuring a cozy gas fireplace, a stylish kitchen with a breakfast area, and a walk-out to the fully fenced backyard - perfect for relaxing or entertaining. The second level offers convenient laundry, three generously sized bedrooms, and a primary bedroom with a 4-piece ensuite. Additional highlights include interior garage access, contemporary finishes throughout, and all major appliances: fridge, stove, dishwasher, washer & dryer, plus central air conditioning. Please - No Pets. Extras: Tenant responsible for gas (heat), hydro, water & sewer, hot water tank rental, lawn maintenance, and snow removal. (id:61423)
Century 21 Leading Edge Realty Inc.
801 - 246 Spillsbury Drive
Peterborough West (South), Ontario
Location, Location, Location - minutes from Hwy 115 and located close to all amenities such as grocery, restaurants, mall, and downtown Peterborough. This suite features 4 bedrooms, 2-4 pc bathrooms, and spacious living area. Enjoy worry-free living. **Utilities and parking are extra** Parking for 1 or more vehicles are available. Must provide employment letter and proof of income. A+++ tenant. The pictures shown are not the actual suite but similar to advertised. More suites available upon request. (id:61423)
RE/MAX Hallmark Eastern Realty
