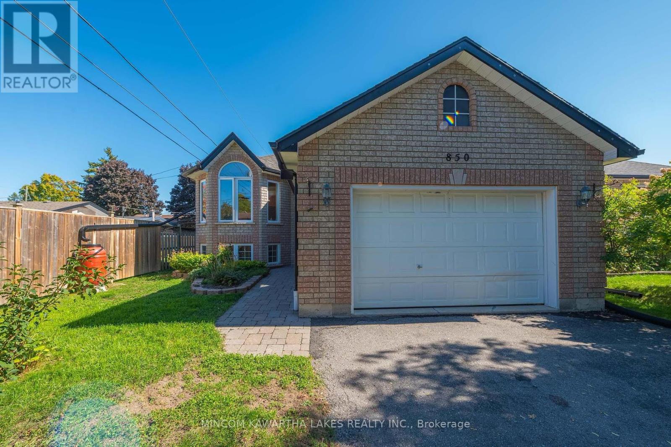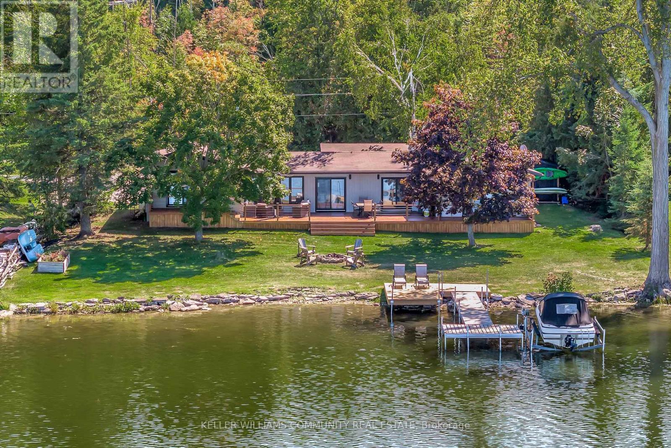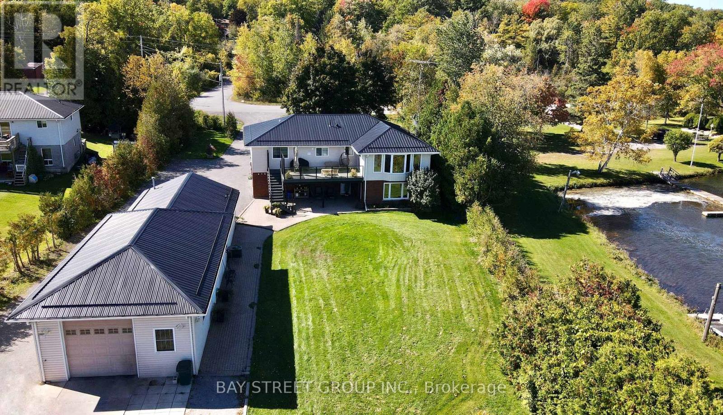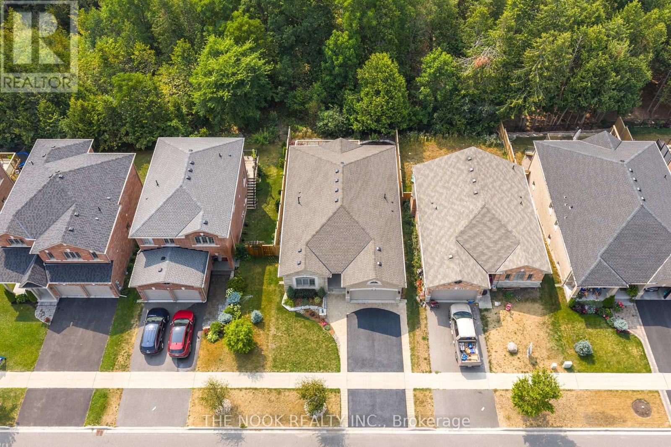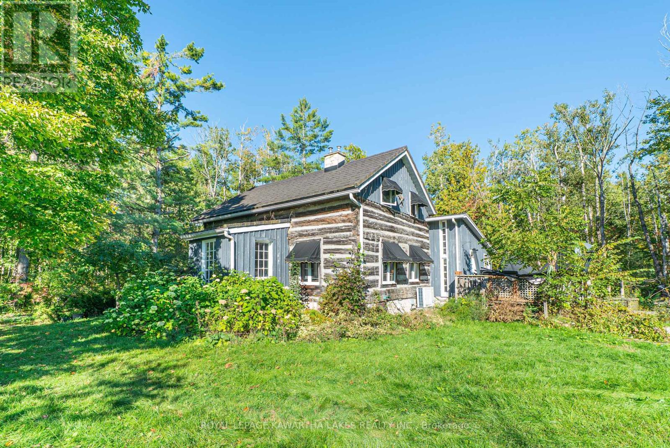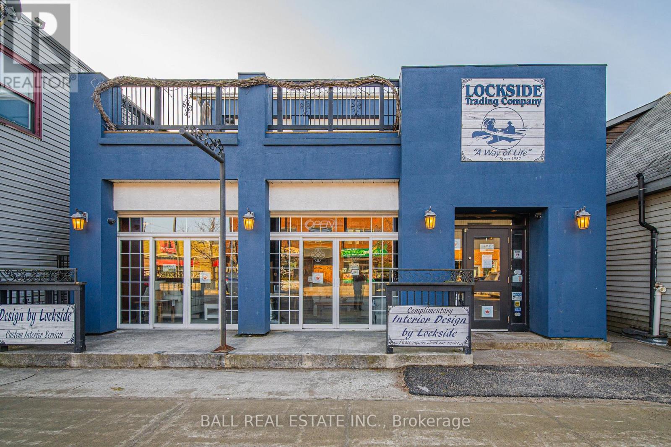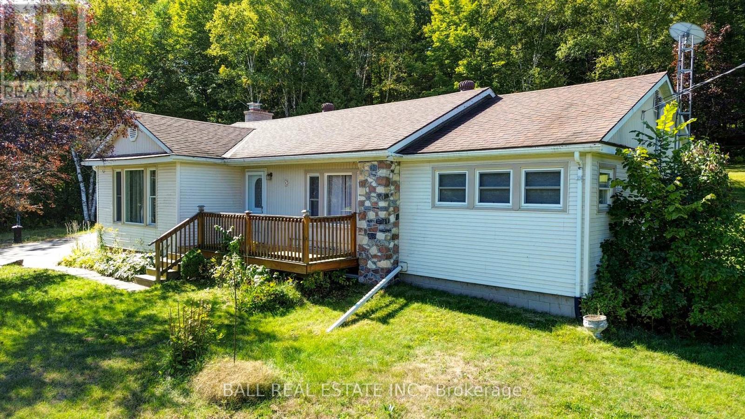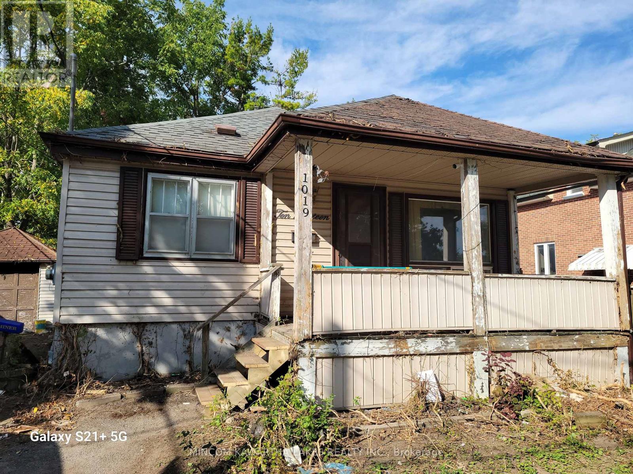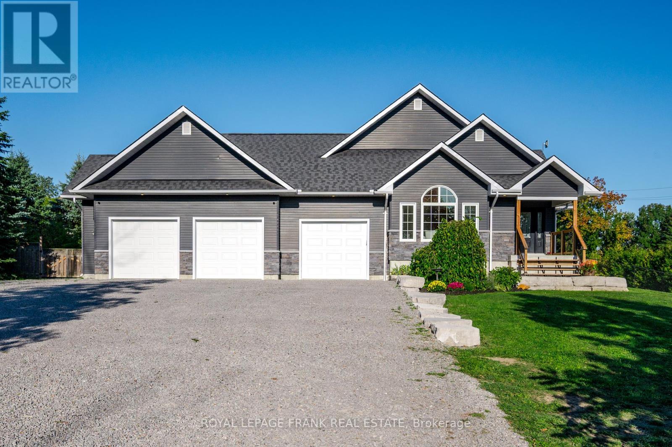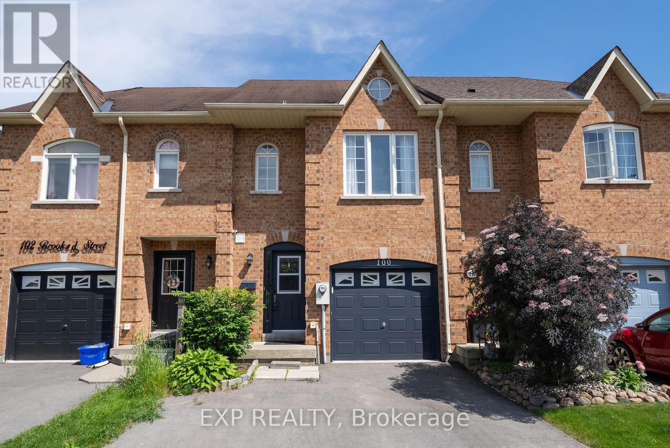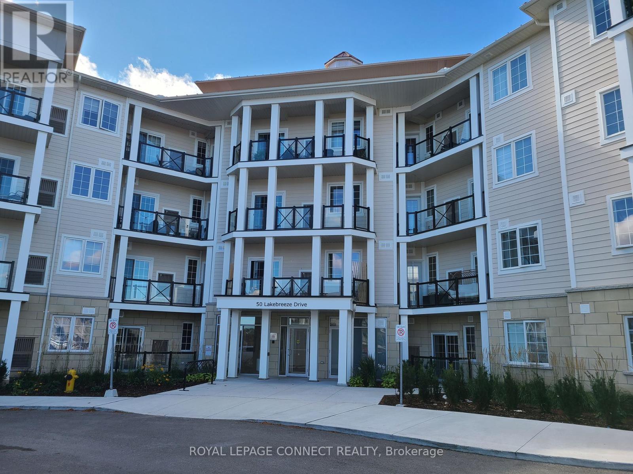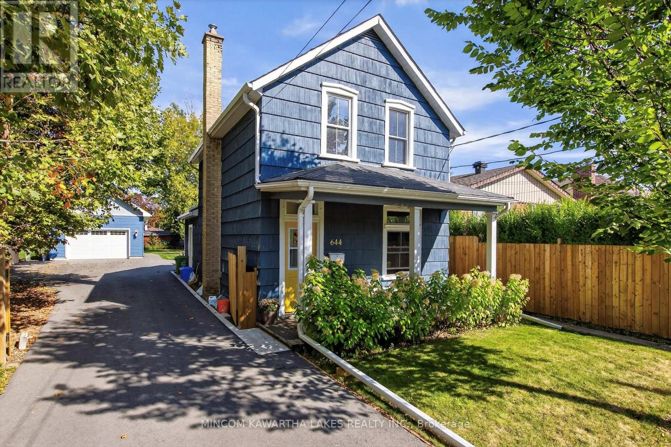850 Hemlock Street
Peterborough (Northcrest Ward 5), Ontario
850 Hemlock Street, Peterborough. Two Words: See It! Tucked into a quiet North End neighbourhood, this brick 2+2 bedroom, 3-bath bungalow offers space, comfort, and income potential. Walking distance to Highland Heights Public School, Chemong Road shopping, Jackson Park, and downtown, with easy access to trails and a convenient commute to the GTA. Step inside to a bright living/dining room with vaulted ceilings and a bay window, plus a generous eat-in kitchen with patio doors opening to a large deck and private treed backyard. The primary suite boasts a walk-in closet and ensuite bathroom. The fully finished lower level is a true bonus: a spacious family room with gas fireplace, French doors to a den (or bedroom), and a full bathroom. This level has also been successfully run as an Airbnb suite for several years, offering excellent potential for rental income or an in-law setup. Additional highlights include: 1.5 car garage - 2+2 bedrooms - 3 baths - Furnace & AC 2024 - Large deck overlooking a treed yard - Bright, functional layout for family living or entertaining - Homes with this mix of location, lifestyle, and flexibility don't last long. May we tell you more? Call today. (id:61423)
Mincom Kawartha Lakes Realty Inc.
4 Jackson Road
Trent Hills, Ontario
Experience The Perfect Balance Of Comfort, Character, And Year-Round Waterfront Living On The Trent River. This Beautifully Updated 4-Bed, 2-Bath Bungalow Has Been Thoughtfully Improved Inside And Out, Making It Truly Turn-Key For Its Next Owners. Step Inside To An Open-Concept Layout Where Engineered Hardwood Floors, A Bright Country Kitchen, And A Cozy Propane Fireplace Create A Welcoming Atmosphere. Recent Updates Include New Windows, Doors, Paint, Flooring, And Custom Blinds - All Blending Modern Touches With Timeless Cottage Charm. Outside, The Owners Have Enhanced The Curb Appeal With Fresh Exterior Paint, An Expanded Dock, And New Landscaping, Giving The Property A Crisp, Move-In-Ready Look. An Expansive Back Deck Overlooks The Peaceful Waterfront, Where You'll Find Loads Of Dock Space, And An Aluminum Boat Lift. Also Adding To The Functionality Of The Property Is A Detached Garage, Mennonite-Built Shed, And Plenty Of Storage. Love The Outdoors? ATV And Snowmobile Trails Are Just Across The Road, Offering Year-Round Adventure. And With Furnishings, Appliances, And Even A Boat And Motor Negotiable, This Property Can Be As Turn-Key As You Want It To Be. Whether You're Dreaming Of A Weekend Retreat Or A Full-Time Riverfront Lifestyle, 4 Jackson Road Is Ready For You. Updates Done, Charm Intact, And Waterfront Living At Its Best! (id:61423)
Keller Williams Community Real Estate
5173 Rice Lake Drive N
Hamilton Township (Bewdley), Ontario
Luxurious Lakefront Living on Rice Lake Raised Bungalow on 1.3 Acres with Private Dock & WorkshopWelcome to your dream lakefront retreat on the shores of beautiful Rice Lake! Nestled on a serene 1.3-acre lot with 116 feet of private waterfront, this contemporary raised bungalow blends luxury living with the tranquility of cottage life. Imagine waking up to shimmering water views, enjoying coffee on your private dock, and experiencing stunning sunrise from your patioall from the comfort of home.Bathed in natural light, this opulent residence features oversized windows that perfectly frame the breathtaking lake views. The open-concept main living area offers elegant design with custom built-ins, wide-plank flooring, and a striking gas fireplace that anchors the space. The chef-inspired kitchen is the heart of the home, boasting custom cabinetry, quartz countertops, stainless steel appliances, and a generous island for entertaining or casual meals.The expansive primary suite is a true sanctuary with a spa-like ensuite bath and an enviable walk-in closet. Downstairs, the lower level mirrors the same high-end finishes, featuring a fully self-contained one-bedroom suite with its own entrancecomplete with kitchen, cozy living room, fireplace, heated floors, and a private patio. Perfect for guests, rental income, or multi-generational living.Adding even more value is the outstanding workshop, ideal for hobbyists, tradespeople, or anyone in need of additional space for projects or storagean absolute must-see!Live the lakefront lifestyle youve always dreamed ofboating, fishing, swimming, and relaxing in natureall just 90 minutes from the GTA.Extras:Main Floor S/S Appliances: Gas Cooktop, Range Hood, Fridge, Microwave, Oven, DishwasherLower Floor S/S Appliances: Stove, Fridge, MicrowaveWasher & Dryer, All Existing ELFs & Window Coverings, Camera SystemOwned Furnace, Hot Water Tank & Water Softener (id:61423)
Bay Street Group Inc.
145 Springdale Drive
Kawartha Lakes (Lindsay), Ontario
Situated In One Of Lindsay's Most Sought-After Neighborhoods, This Stunning 7-Year-Old Bungalow Offers Rare Single-Level Living With No Stairs At The Entry. For Sale By The Original Owner And Meticulously Maintained, It Features A Beautiful Brick And Stone Exterior, Brand New Roof (2024), New Garage Door, Soffit Pot Lights, And Exceptional Curb Appeal With Gorgeous Gardens. Backing Onto A Quiet, Tree-Lined Ravine, The Home Provides Privacy And A Fully Finished Walkout Basement. Over $150,000 In Upgrades Have Been Added Since New. The Main Floor Includes A Fully Enclosed Front Flex Room Perfect As A Third Bedroom, Home Office, Or Sitting Room. The Open-Concept Living And Dining Area Features Vaulted Ceilings, Hardwood Floors, A Gas Fireplace, And Walkout To An Expansive Deck. The Upgraded Kitchen Features Custom Cabinetry, Granite Countertops, And A Large Island. The Primary Suite Offers A Luxurious Ensuite With A 4x4 Glass Shower And Separate Jacuzzi Tub. A Second Bedroom And Full Bath Complete The Main Level. The Professionally Finished Walkout Basement Is Bright With Oversized Windows, A Custom Stone Gas Fireplace, Walk-Out To Enclosed Sunroom, Custom Bar, Fourth Bedroom, And Additional Bath. This Home Is Truly Move-In Ready, Combining Elegance, Comfort, And A Prime Ravine Setting In An Exceptional Location! (id:61423)
The Nook Realty Inc.
979 Linden Valley Road
Kawartha Lakes (Woodville), Ontario
Welcome to this 29.37 -acre farm just outside Woodville, offering privacy, space, and a storybook country setting. The property features a historic 1830 log home that's full of character. The main floor includes an enclosed porch, spacious living room with a fireplace, dining room, kitchen with a skylight and wood stove, laundry room, 4 piece bath with skylight, and a rec room with a fireplace and walkout to the yard. Upstairs you'll find 3 bedrooms, with hardwood flooring through much of the home. The rustic charm and original details provide a solid foundation for restoration or a new vision. Outside, the property offers a barn with hydro, log chicken coop, detached three-car garage, ample parking, and open space to enjoy the peace and quiet of country living. A rare opportunity for those seeking privacy, acreage, and endless potential. (id:61423)
Royal LePage Kawartha Lakes Realty Inc.
212 Highland Street
Dysart Et Al (Dysart), Ontario
Incredible opportunity to own one of the nicest buildings in Haliburton's downtown core! Lockside Trading Company is an iconic business that has been providing retail services to its customers for over 30 years. Nestled neatly in the main shopping area, the building offers approximately 5,000 sq ft of space on two separate floors (2500 sf each floor), that has also previously been operated as a bar and restaurant with upper level bar and outside balcony. Still equipped with many of the utilities for this purpose, they are available to any investor looking to enhance the existing use or continue in the grand footsteps of Lockside. The Main Street is one turn off the main highway 118 north to Barrie, with extraordinary numbers of locals, tourists and cottagers alike, walking the main core. This property is already zoned to have a Residential Dwelling Unit and would make an ideal investment. (id:61423)
Ball Real Estate Inc.
27437 Highway 62
Bancroft (Dungannon Ward), Ontario
A perfect family home located just south of Bancroft, situated on over an acre of land. This well maintained home features three bedrooms and two bathrooms, with a large kitchen and dining area that opens to a bright and spacious living room. It also includes a double car garage and a paved laneway, ideal for kids to set up a hockey net or basketball court. The full basement offers ample opportunity to finish additional living space. The property is conveniently located close to all amenities, as well as several lakes and trails, making it a potential forever home. (id:61423)
Ball Real Estate Inc.
1019 Brewer Street
Peterborough (Town Ward 3), Ontario
Attention Investors! This 1,250 sq.ft. home needs TLC and offers opportunity to build sweat-equity. Situated on a quiet lot with a detached single garage. Being sold AS IS. 4 beds 3 baths - home was previously set up as 3 separate units. In-law potential. Immediate possession available. (id:61423)
Mincom Kawartha Lakes Realty Inc.
1229 Asphodel 7th Line
Asphodel-Norwood, Ontario
You can have it all! This stunning, spacious home sits on nearly an acre and comes with deeded waterfront access to the Trent River. The home, built in 2017, has a modern aesthetic and layout with 5 bedrooms, 3 bathrooms, a fully finished basement, attached 3 bay heated/insulated garage and 260 sf driveshed. Watch the sunrise over your heated saltwater pool (2018) and sunsets in front of the fireplace in your airy living room. Featuring stainless steel appliances, main floor laundry, huge bathroom with soaker tub and glass shower, massive rec room and a completely fenced in yard with privacy and room to grow anything your heart desires! Enjoy privacy and space on a lush country lot, and benefit from many municipal services with the village of Hastings just a few mins away. (id:61423)
Royal LePage Frank Real Estate
100 Brookside Street
Cavan Monaghan (Millbrook Village), Ontario
Charming 3-Bedroom Townhome in the Heart of Millbrook! Welcome to 100 Brookside Street, a beautifully maintained inside townhouse offering over 1,500 sq ft of functional living space in one of Millbrook's most desirable, family-friendly neighbourhoods. This 3-bedroom, 3-bathroom home features a spacious layout with tasteful finishes and thoughtful updates throughout. The main floor boasts an open-concept living and dining area with walkout to a private balcony deck, perfect for summer BBQs or quiet mornings. The bright and functional L-shaped kitchen offers ample storage and counter space, accompanied by its spacious dining area. Upstairs, the primary suite features double closets and a convenient ensuite, while two additional bedrooms and a full bath provide room for the whole family. The finished basement offers a versatile recreation room, perfect for a home office, gym, or play area, complete with in-suite laundry and a walkout to a lush, tree-covered backyard that offers rare privacy and tranquility. Enjoy small-town charm with easy access to parks, trails, schools, and the vibrant Millbrook village core. A perfect opportunity for first-time buyers, families, or down-sizers looking for comfort and convenience! (id:61423)
Exp Realty
129 - 50 Lakebreeze Drive
Clarington (Newcastle), Ontario
Experience Scenic Port of Newcastle, Next to the Marina & Walking Trails! Harbourview Grand Main Floor Condo Suite with 9' Ceilings. Primary Bedroom with 4pc Ensuite Bath. Small Den Can be an Office or Hold a Single Bed. Powder Room Adds Extra Convenience for You and Your Guests. Open Concept Kitchen with Quartz Counters, Breakfast Bar & Stainless Steel Appliances. Access to Balcony from Both the Living Room & Bedroom. Convenient In-Suite Laundry. Relax with Lake Ontario & Nature at Your Doorstep! Extras: Membership in Admiral's Walk Clubhouse with Access to Pool, Gym, Library, Lounge, Media Room, Games Room. 1 Underground Parking Space. Visitor Parking. (id:61423)
Royal LePage Connect Realty
644 Lundys Lane
Peterborough (Otonabee Ward 1), Ontario
Welcome to this versatile 1.5 storey, 3-bedroom, 2-bathroom home featuring an oversized 30x18 detached garage with a partially finished loft ideal for guests, extended family, or future rental potential. The loft includes a bedroom, living room, 3-piece bathroom, and a convenient kitchenette. Inside the main home, the main floor offers a bright living room, a dining room, a functional modern kitchen, a fully updated 3-piece bathroom, and laundry area. Upstairs, you'll find the primary bedroom with an adjoining den (can be converted back to a bedroom if needed), a second bedroom, and a renovated 4-piece bathroom. The unfinished basement provides abundant storage space, ready to meet all your needs. Outdoors, the fully fenced 50x215 ft backyard offers privacy, generous parking, and plenty of space for entertaining. Centrally located close to all city amenities included PRHC, shopping, churches and good schools. (id:61423)
Mincom Kawartha Lakes Realty Inc.
