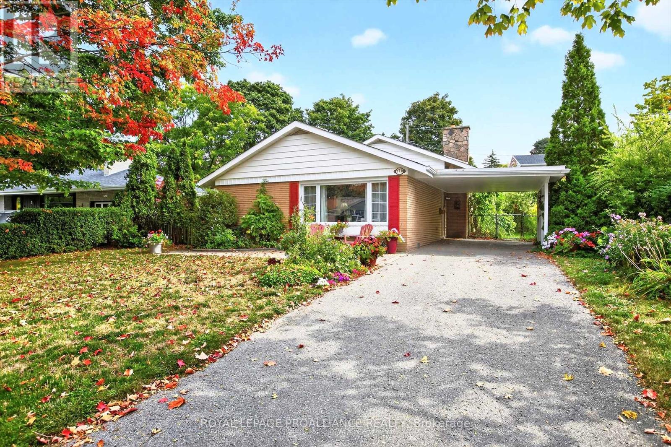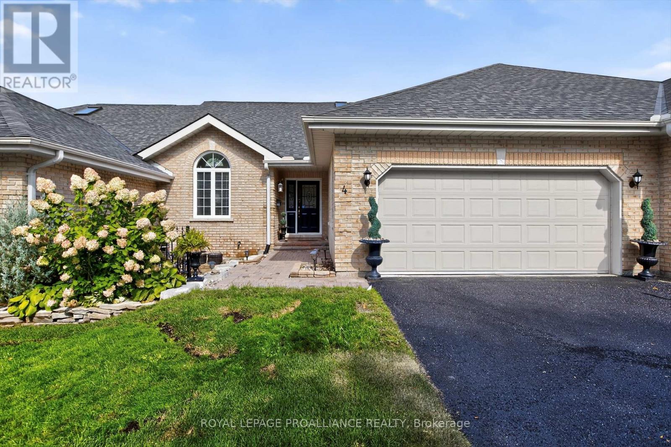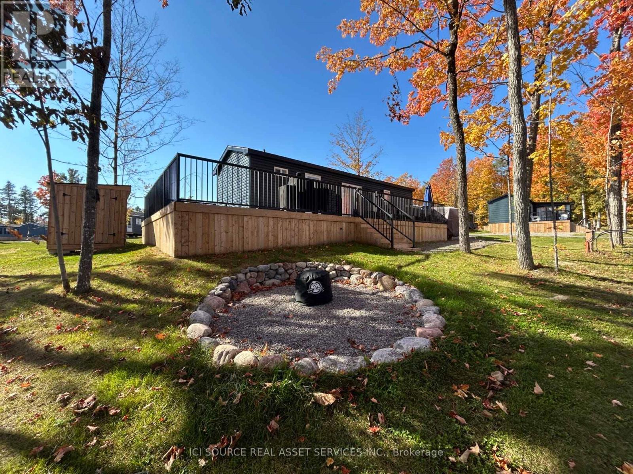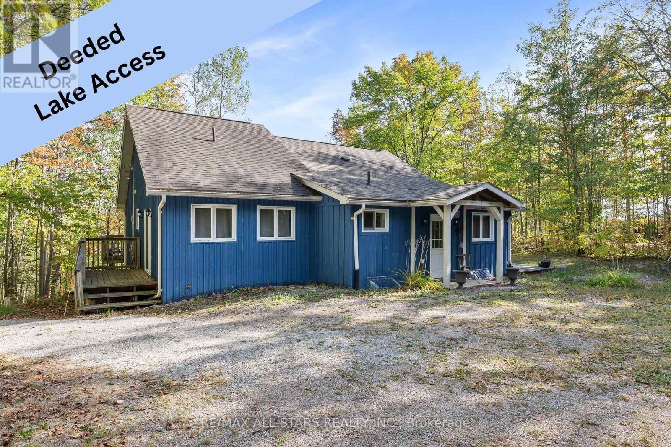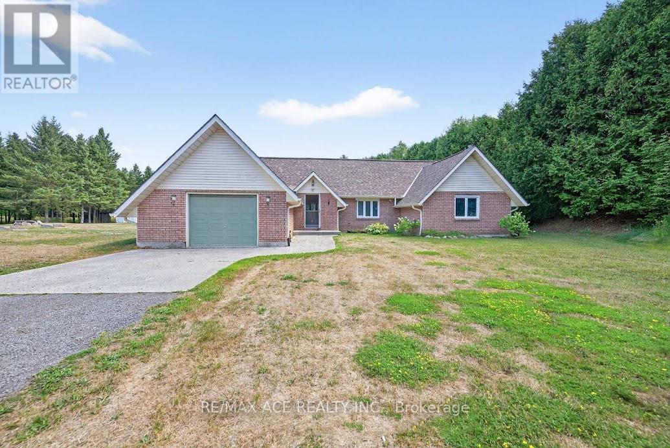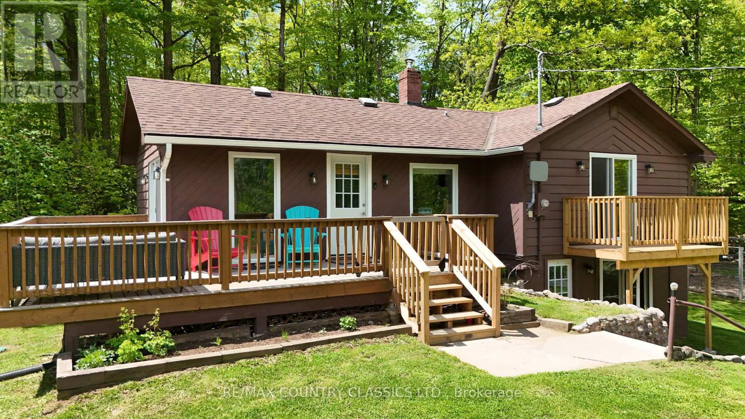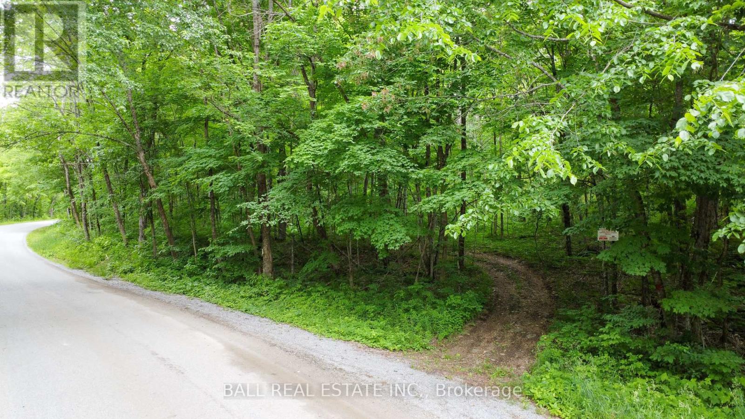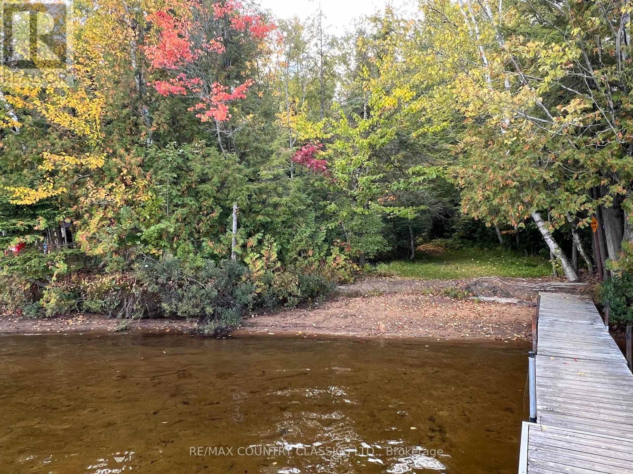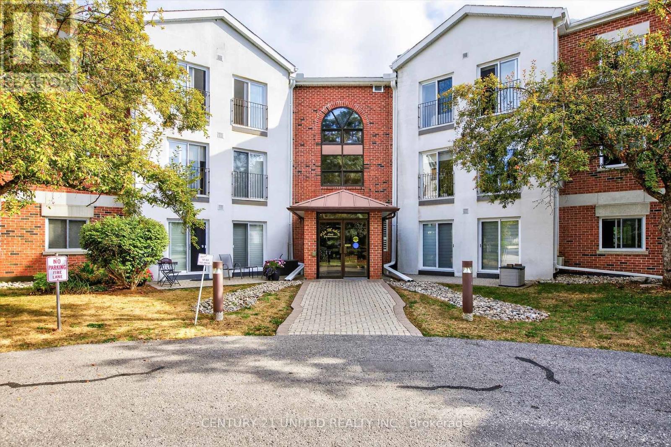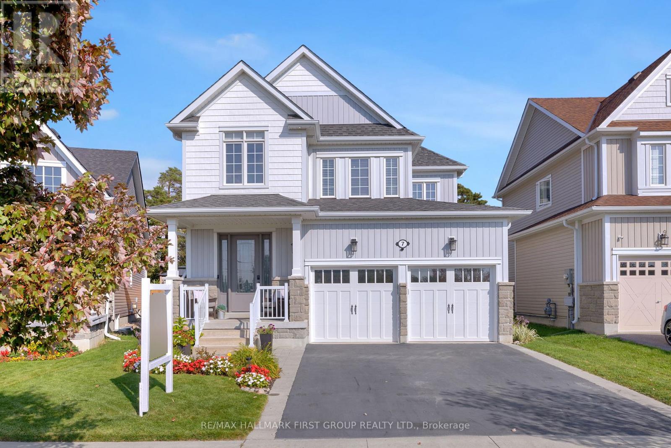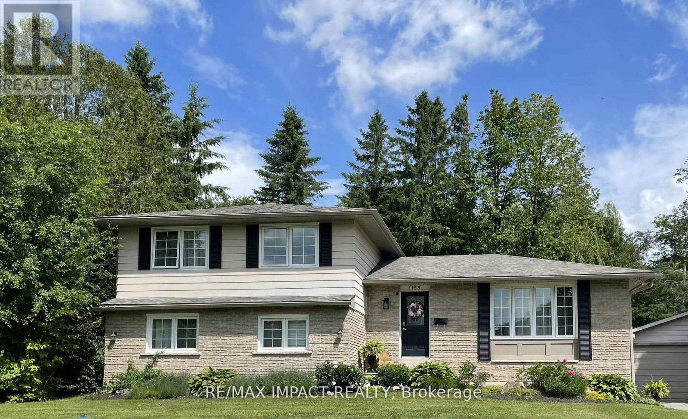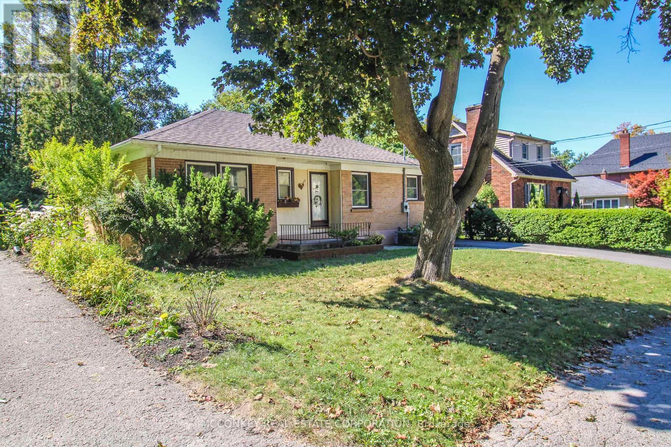776 Hopkins Avenue
Peterborough (Town Ward 3), Ontario
Discover this charming multilevel home nestled in one of the most desirable areas of Peterborough's West End, just east of Medical Drive and north off Weller Street. Within a three-minute walk to the new Peterborough Regional Health Centre and perfect for those employed at the hospital who prefer a short commute on foot, this property represents a high-value investment in a vibrant community. Situated on the picturesque Hopkins Avenue, this 3 bedroom, 1.5 bath home offers 72 feet of frontage for privacy. Easy access to Jackson's Park, the Parkway and Highways 115/407. The neighborhood is family-friendly, boasting some of the best schools in Peterborough, including public and French high schools, all within walking distance. Built in 1956, this well-maintained, all-brick and plaster home features an updated kitchen, hardwood floors, and a finished lower level. The windows are updated. The carport provides convenient sheltered access to the main level. Enjoy views of the beautiful garden. Nurtured by a dedicated gardener with a small greenhouse, the owner has enhanced the property's appeal, making it a serene retreat. With its combination of location, quality and charm, this residence is a rare find. Don't miss out on the opportunity to make this beautiful property your new home! (id:61423)
Royal LePage Proalliance Realty
4 - 3053 Frances Stewart Road
Peterborough East (North), Ontario
Discover an exceptional opportunity in this Peterborough condo bungalow, perfectly situated for buyers seeking a serene yet vibrant retreat. Nestled in the desirable Earl Gael enclave near East City and Lakefield, this 2800 sq ft home offers a rare combination of comfort and convenience plus, NO pet restrictions! With three bedrooms, three ensuite bathrooms, and two cozy fireplaces (one on each level), this well-built condo caters to a relaxed lifestyle. The open-concept design features a kitchen with an island, ideal for entertaining. Enjoy seamless indoor-outdoor living with walkouts from both the main and lower levels, leading to your own private garden. The cathedral ceiling includes a skylight over an elegant curved staircase to the lower level, showcasing a spacious entertainment area, perfect for billiards and social gatherings, along with a wet bar and food prep area for versatility. The bright lower bedroom includes a large walk-in closet and 3-piece ensuite. There is plenty of storage and a convenient workshop for small projects, along with a main floor laundry room for added ease. The double garage can serve as an alternative workshop. Adjacent to the Peterborough Golf and Curling Club, residents can engage in various social activities, enhanced by a complimentary social membership valued at $500 for those who purchase within the first 30 days. Current condo fees are $925.82 due to a special assessment for rebuilding the reserve fund, reducing to $618.63 starting June 2026 offering a $300 monthly savings! Enjoy nearby amenities, including the Trent University Wellness Centre and local shopping, all within a quiet, preferred area of the city. This condo isn't just a home; it's a lifestyle choice, blending a tranquil setting with easy access to outdoor adventures and community activities. Don't miss this chance to experience it all! (id:61423)
Royal LePage Proalliance Realty
Chl027 - 1235 Villiers Line
Otonabee-South Monaghan, Ontario
This stunning resort cottage offers comfort, convenience, and style with a long list of upgrades. The kitchen is equipped with a reverse osmosis drinking water system, a silgranite sink, upgraded kitchen faucet, and a stylish tile backsplash. The bathroom features a wall-hung vanity, upgraded shower with both hand shower & rain head, and an elongated toilet for added comfort. Energy and utility upgrades include a WiFi switch for the hot water tank to conserve propane, plus three exterior hose bibs for easy outdoor maintenance. Outside, enjoy a custom fire pit perfect for evening sunder the stars, and an outdoor shed for additional storage. Located within Bellmere Winds Resort, this cottage blends modern upgrades with the natural beauty of the Kawarthas, making it the perfect retreat for seasons to come. *For Additional Property Details Click The Brochure Icon Below* (id:61423)
Ici Source Real Asset Services Inc.
1142 English Circle
Highlands East (Glamorgan), Ontario
This 3-bedroom, 2-bath bungalow is full of cottage-country charm and sits on a beautifully treed 1.26-acre lot offering exceptional privacy and a true escape to nature. Inside, the open-concept main living area is flooded with natural light from large windows and features a custom kitchen with granite countertops and a center island. The combined dining and living room is warm and inviting, complete with a cozy woodstove and walkout to a bright 3-season sunroom-perfect for relaxing while enjoying views of the lake. The spacious primary bedroom offers a private 3-piece en-suite and direct access to the lakeside deck. Two additional bedrooms and an oversized 4-piece main bath complete the main floor layout. Step outside to enjoy extensive decking, perfect for outdoor entertaining or quiet relaxation. Just across a quiet country road, you'll find your deeded access to the serene Tamarack Lake. The waterfront is level and easy to access, with a brand new dock ready for your enjoyment. Tamarack Lake is a quiet, electric-motor-only lake, ideal for peaceful paddling and known for great bass fishing. Whether you're looking for a year-round home or a weekend getaway, this property offers the perfect blend of comfort, charm and nature. (id:61423)
RE/MAX All-Stars Realty Inc.
2425 North School Road
Havelock-Belmont-Methuen (Havelock), Ontario
Welcome to this beautifully renovated 2-bedroom, 1.5-bath home on nearly 11 acres just minutes from Havelock. Offering an open-concept custom kitchen with dining area and walkout to a party-sized deck, this property is perfect for entertaining or enjoying quiet country living. Features include a partially finished lower level, attached garage, and a detached garage/workshop with hydro, running water, and 4 horse stalls. With two driveways, landscaped grounds, and a maple bush, the outdoor space is a true highlight. Recent updates include a new roof (2022), AC (2023), furnace (2025), and owned hot water tank (2023). Conveniently located 5 minutes to Havelock, 30 minutes to Peterborough, and just 1.5 hours to Toronto, this property combines rural charm with modern upgrades. (id:61423)
RE/MAX Ace Realty Inc.
164 Trout Lake Road
Faraday, Ontario
Bancroft - This adorable 2 bedroom home has a gorgeous view of Riddell Lake from the front of the house. No waterfront taxes to pay! Public access to the lake is close by. You can also walk directly across the road and put your canoe in the water. Property is located less than 10 minutes from town on a year round road. The house has had many recent upgrades in 2024 including new floors in the main area, some new windows, and ceiling fans. Main floor has an eat-in kitchen with an attached pantry, master with balcony, living room and 4 piece bathroom. Lovely deck off the front and side of the house for enjoying the view all day long. Walk out basement has an office, laundry room, second bathroom and a very spacious rec room with a kitchen. Perfect for a granny suite! Yard is surrounded by trees, has a gravel driveway and a 16' x 30' dog pen. Home is very economical to heat with both an oil furnace and electric baseboard heaters. Hydro approximately $170 per month and oil approximately $1500 for the year. (id:61423)
RE/MAX Country Classics Ltd.
0 Northern Avenue
Trent Lakes, Ontario
Discover the perfect setting for your custom home or retreat on this newly severed 3 acre lot in Trent Lakes. Measuring 334.71 feet x 410.10 feet , this pristine property offers exceptional privacy and flexibility, allowing you to build your dream home in your preferred location. The lot is treed, providing a serene environment for nature enthusiasts, with no homes directly across the street or behind it, ensuring your peace and seclusion. Hydro being installed at neighbouring lot and the property is conveniently located on a paved year-round municipal road, making access easy. Just feet away, a public boat launch offers access to Big Bald Lake and the entire Trent Severn Waterway, perfect for boating enthusiasts. The towns of Bobcaygeon and Buckhorn are only a 15-minute drive away, offering nearby conveniences. This location is ideal for those who love outdoor activities such as ATV riding, snowmobiling, and boating, with numerous trails and lakes surrounding the area. A new survey is available for review, making this scenic lot an excellent choice for building your dream home or retreat in a beautiful, secluded setting in Trent Lakes. (id:61423)
Ball Real Estate Inc.
0 Forest View Road
Hastings Highlands (Herschel Ward), Ontario
DEEDED ACCESS TO BAPTISTE LAKE! Just over 2 acres of well treed land with 153 of frontage on a year round township road. Property is level with a cleared area for a potential building site and hydro at the property line. The property is across the road from Baptiste Lake and the shared deeded access is down the road between ER# 514 and #508. Bancroft is approximately 20 minutes away with all amenities including hospital, shopping, golf course etc. Baptiste Lake is part of a 3 lake chain which includes Benoir and Elephant Lake. (id:61423)
RE/MAX Country Classics Ltd.
113 - 1111 Water Street
Peterborough (Northcrest Ward 5), Ontario
Turnkey, carefree living in style. The perfect two bedroom, two bathroom, level entry condominium in The "Maples" is ready for immediate occupancy. This home is in Tip Top condition; two renovated baths, new flooring, neutral fresh paint, renovated classic white kitchen, insuite laundry, six newer appliances and updated lighting. Bright East facing living and dining area with two sets of patio doors open to a private patio overlooking the Otonabee River. Convenient underground parking, meeting/party room, library, gym, storage, visitors parking and plenty of outdoor areas to enjoy. A truly lovely place to call home. (id:61423)
Century 21 United Realty Inc.
7 Primeau Crescent
Kawartha Lakes (Lindsay), Ontario
Immaculate 3+1 Bedroom -Move-In Ready Family Retreat. Built by the reputable Bromont Homes, this stunning 2-storey residence blends timeless design with modern upgrades, creating the perfect haven for todays busy professional family. Every detail has been thoughtfully curated, from the 9 ft ceilings and custom front door to the bright, open-concept living spaces.The heart of the home is the elegant eat-in kitchen, featuring quartz countertops, sit-up breakfast bar, high-end smart appliances with gas stove, pot filler, and stylish ceramic floors- ideal for family dinners and effortless entertaining. The great room offers a warm, comfortable space to unwind, with views of your professionally landscaped backyard oasis complete with multiple entertainment areas, and direct access to the Kawartha Trans Canada Trail-a dream for cyclists and outdoor enthusiasts. Upstairs, the primary suite is a true retreat with hickory hardwood, a 5-piece spa ensuite with glass shower, soaker tub, double sinks and walk-in closet, while the two additional large bedrooms, with hickory hardwood and a family bath provide space for everyone. A versatile loft area, with scenic river views, is perfect for a home office, play area or the option to easily be converted back to a 4th bedroom. The finished lower level expands your living space with luxury plank vinyl flooring, custom bar, entertainment area, fireplace, spa-inspired 3-piece bath with heated floors, cold cellar, and ample storage. A heated double car garage, new insulated doors and interior access through the main floor laundry adds everyday convenience. Additional highlights include: Central air, Nest thermostat & Ring video security, Brand new shingles (Aug. 2025), New eavestroughs (Sept 2025). Steps to Logie Park with splash pad, playground, & skating oval. With extensive upgrades throughout, this home is truly move-in ready offering your family comfort, style, & access to a lifestyle second to none. Your forever home awaits. (id:61423)
RE/MAX Hallmark First Group Realty Ltd.
1158 Weller Street
Peterborough (Monaghan Ward 2), Ontario
Discover this exquisite gem, nestled in a highly coveted west end neighbourhood. This stunning home boasts a thoughtfully designed, spacious layout that seamlessly blends modern elegance with timeless charm. Step inside to a grand foyer on the main floor, where an open-concept kitchen and dining area flow effortlessly. The bright, inviting front living room bathes the space in natural light, creating a warm and welcoming ambiance. The walkout rear deck is perfect for entertaining or quiet relaxation. Ascend to the upper level, where three generously sized bedrooms await, accompanied by a luxurious five-piece bathroom. The lower level offers even more living space, featuring additional bedrooms, a convenient basement kitchen, and a sprawling living area. A separate lower entrance to the private rear yard presents exciting potential for independent access or multi-generational living. No detail has been overlooked, and there are a host of updates and upgrades throughout. The secluded rear yard is a tranquil retreat, complete with a patio, deck, and mature trees providing shade and serenity. A double-car garage offers ample storage and parking, adding to the homes practicality and appeal. This residence is just minutes from the hospital and an array of local amenities. It blends convenience with the charm of a well-established community. This home provides an excellent opportunity for extended families or investors. (id:61423)
RE/MAX Impact Realty
17 Engleburn Place
Peterborough (Ashburnham Ward 4), Ontario
Charming 3-bedroom brick bungalow in desirable East City, tucked away on a quiet dead-end street. Features a finished basement with 2 additional bedrooms, 4-piece bath, and laundry. Main floor offers a bright living space, oak kitchen (2001), updated windows (2001), and 3-piece bath. Enjoy year-round comfort with gas/forced air heating and central air. Exterior includes a carport, landscaped lot, and low-maintenance design. A solid, well-cared-for home in a great location. (id:61423)
Mcconkey Real Estate Corporation
