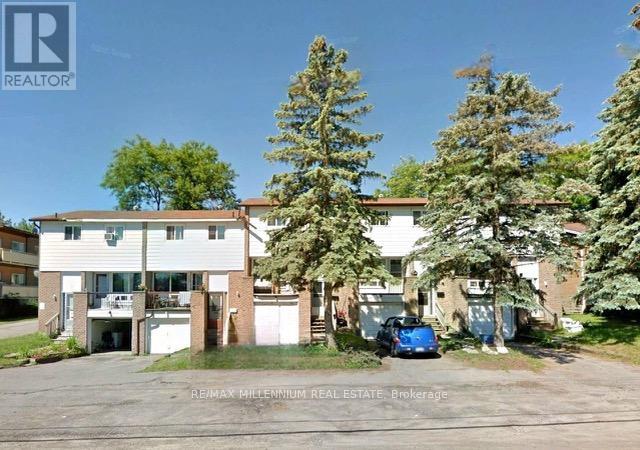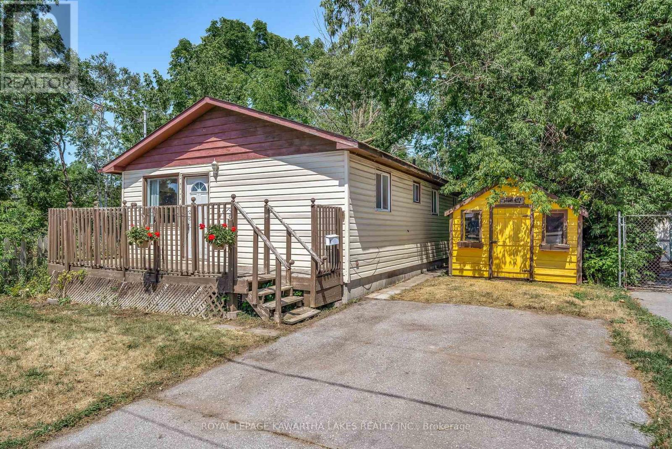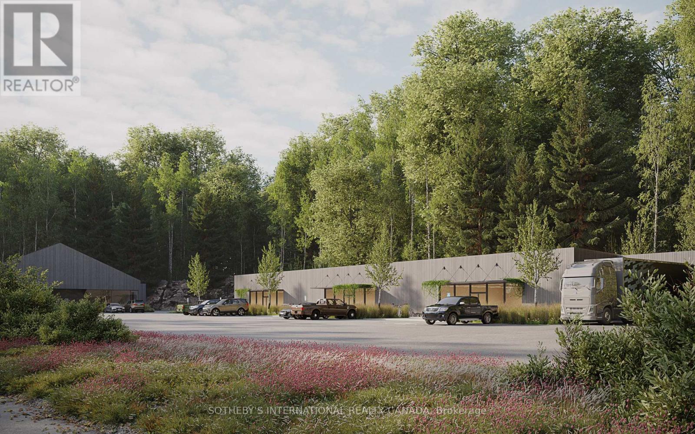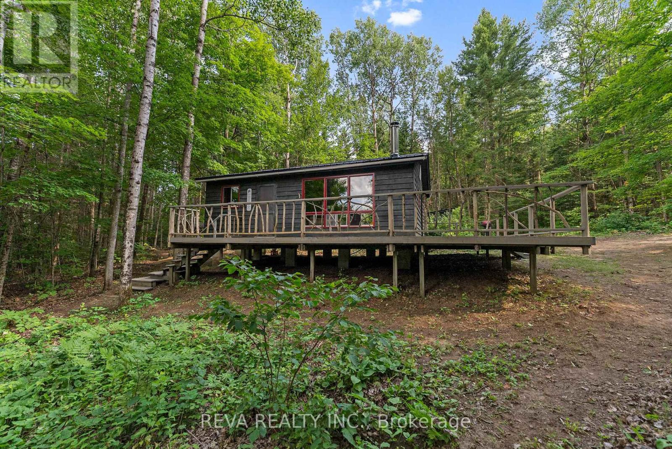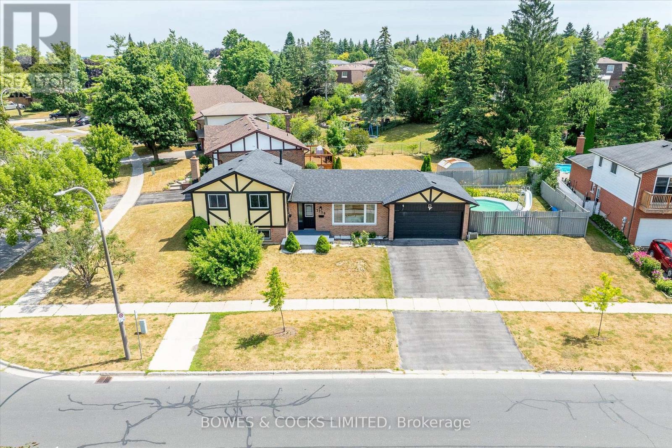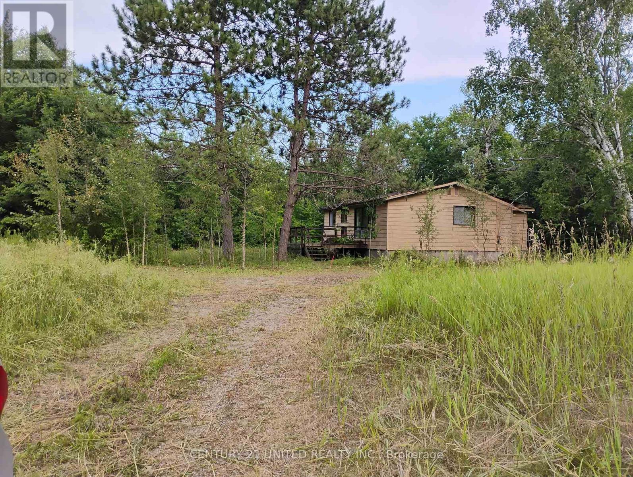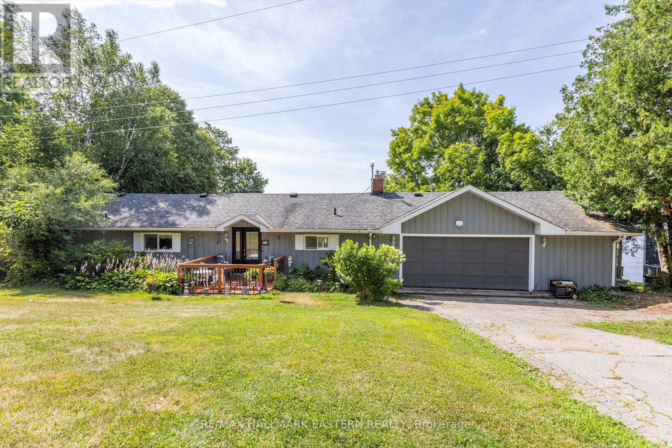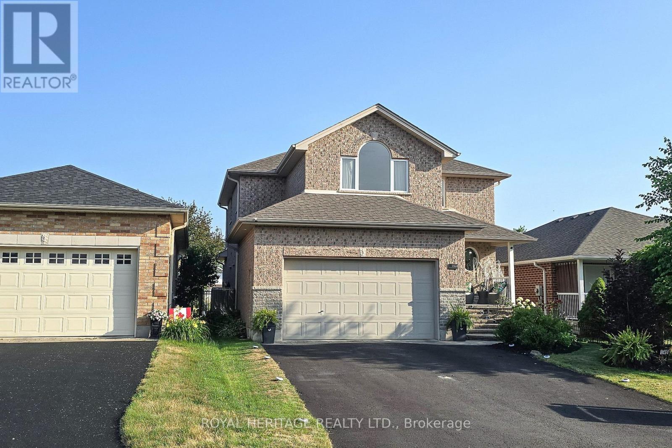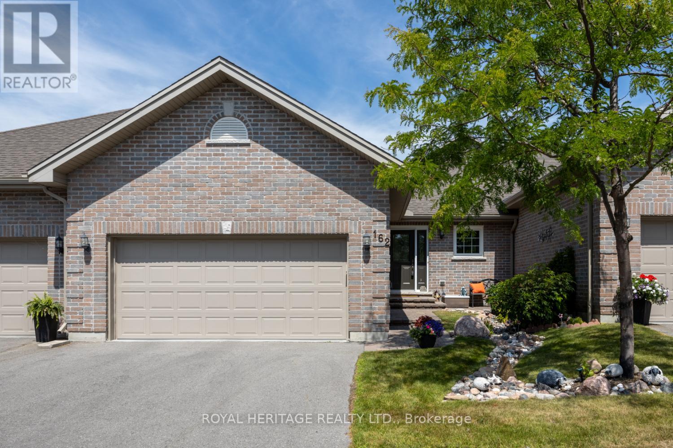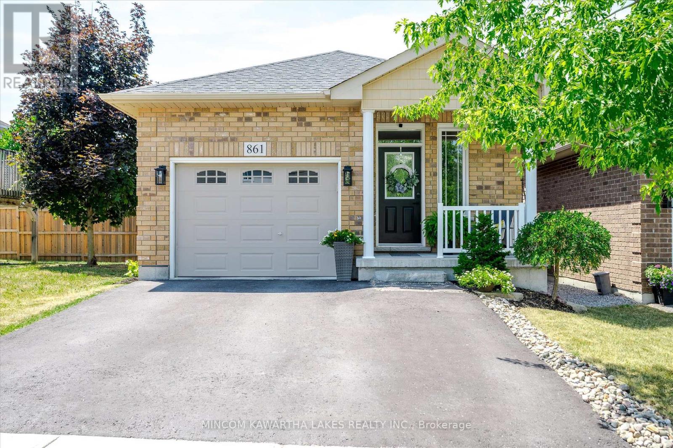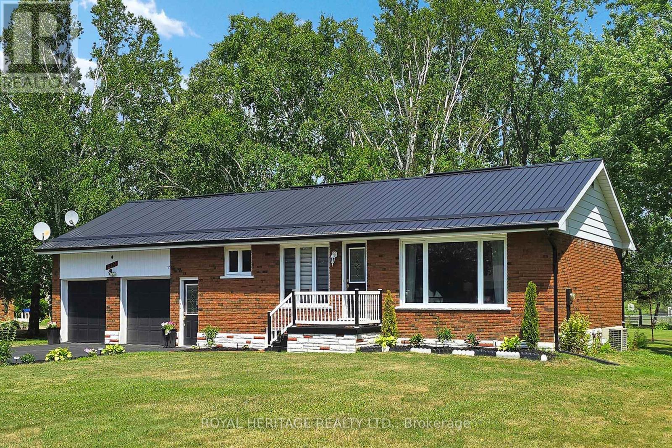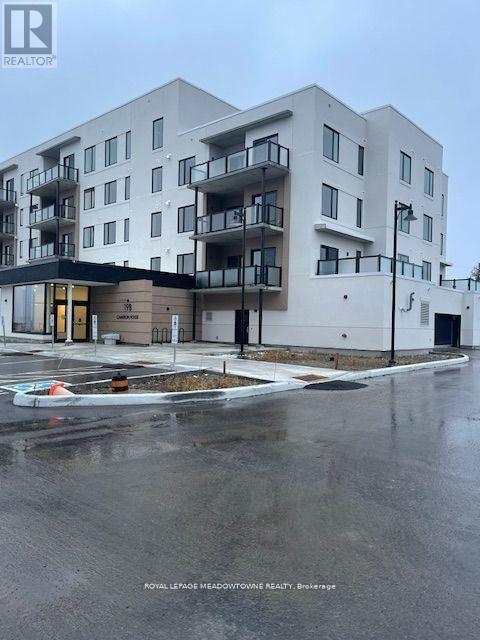2 - 195 Lindsay Street
Kawartha Lakes (Lindsay), Ontario
Bright and spacious renovated townhouse with 3 bedrooms and 2 bathrooms in a quiet Lindsay neighbourhood. Features include high ceilings, large windows with great natural light, and stainless steel appliances in the modern kitchen.Enjoy a functional layout with generous living space, updated bathrooms, and plenty of storage. Close to schools, parks, and local amenities.Ideal for families or professionals. Available for immediate occupancy. (id:61423)
RE/MAX Millennium Real Estate
4 Bond Street E
Kawartha Lakes (Lindsay), Ontario
Start your home owner journey - or your investment portfolio here! 2 bedroom bungalow with spacious layout - including separate laundry room and a 4pc bath. With a lot size that is easy to maintain - if you're leading a busy life, you can absolutely keep up with your maintenance and yard work with a small time investment each week. Situated on a dead end street, with a view of the Scugog River, you can watch the boats go by as they make their way through the Trent Severn Waterway locking system, or take a stroll on the walking trail that winds along the river. Walking distance to downtown means you can pick up your essentials with ease, or stroll to one of the fabulous dining options without worrying about parking at all! Ready for you to customize or upgrade at your leisure to turn a house into the home you've been envisioning. (id:61423)
Royal LePage Kawartha Lakes Realty Inc.
2 - 30 Industrial Park Road
Dysart Et Al (Dysart), Ontario
BUILT-TO-SUIT OPPORTUNITY: Introducing Phase 2 at 30 Industrial Park Road, a prime built-to-suit opportunity offering up to 12,000 sq. ft. of premium retail or industrial space in the heart of Haliburton's growing commercial district. Flexible configurations allow for units ranging from 2,000 sq. ft. to 12,000 sq. ft., each featuring private 600 sq. ft. loading bays, 16 clear ceiling heights, energy-efficient construction, in-floor heating, and polished concrete floors. Tenants will also benefit from dedicated on-site parking and a modern, high-quality build designed to meet a wide variety of business needs. The property is strategically located in close proximity to established national and regional retailers including A&W, Dollarama, The Beer Store, Pharmasave, Home Hardware, and NAPA Auto Parts, ensuring strong traffic and consumer visibility. This location is ideal for a wide range of businesses such as home building suppliers, furniture showrooms, breweries, dealerships, and more. With exceptional accessibility and positioning in Haliburton's main commercial hub, this development represents a rare opportunity to secure customizable space in one of Ontario's most dynamic tertiary markets. Customize to fit your needs. (id:61423)
Sotheby's International Realty Canada
122 Soble Road
Hastings Highlands (Wicklow Ward), Ontario
Cottage life just got real! This property has the feel of Algonquin Park with mature forest and established trails, clear views for stargazing and a wide creek for a swim or a paddle. The location is fabulous, set on a year round maintained road in Maynooth just north of Bancroft and south of Algonquin Park. There is a cabin that will accommodate some friends and a separate sauna for relaxing. The water is collected naturally and there is a class 2 sewage system and privy. While there is electricity at the road, the seller has chosen to stay off grid. Mark your calendars and make the move from camping to cottage life! (id:61423)
Reva Realty Inc.
2126 Walker Avenue
Peterborough East (South), Ontario
Welcome to 2126 Walker Avenue A spacious and stylish 4-level side split in a sought-after Peterborough neighbourhood! This well-maintained home offers 3 + 1 bedrooms, 2 updated bathrooms, and an abundance of finished living space perfect for families or those who love to entertain. The oversized, fully fenced yard features a large patio and a beautifully maintained in-ground pool. (Quick possession available so you can move in and enjoy it for the rest of the summer!) Inside, you'll find hardwood and laminate flooring throughout, a bright kitchen with newer stainless steel appliances (2022), and multiple living areas including a cozy rec room with a gas fireplace and a bonus media room or flex space on the lower level. Recent updates include anew roof, bathroom vanities, and hardware. There's plenty of storage, including a large utility room with clothing bars, plus an oversized double garage for all your extras, and lots of parking space. Located just a short walk to Beavermead Park and the beach on Little Lake, and minutes to shopping, restaurants, and entertainment. On the city bus route for added convenience. Furniture is available for purchase. Move in and enjoy everything this fantastic property and location have to offer! (id:61423)
Bowes & Cocks Limited
2039 County Road 620
North Kawartha, Ontario
This beautiful 95+ acre parcel in the heart of the North Kawartha's offers a rare blend of open meadows and mature forest perfect for a country home, cottage, or private retreat. The property includes an existing house with hydro, well, septic, and driveway, providing a strong foundation for future development. Multiple dry, elevated building sites offer flexibility for your dream build. Located just minutes from Chandos Lake, Chandos Beach, and the villages of Apsley, Coe Hill, and Glen Alda, this property is a four-season haven for outdoor enthusiasts. Enjoy nearby access to extensive trails for hiking, snowmobiling, and ATVing, as well as exceptional fishing and hunting. On a municipally maintained road with school bus service, garbage, and recycling pickup. Just a short drive to amenities including a community center, arena, fitness gym, and shops in Apsley. A rare opportunity to own a peaceful, well-situated property with convenience and recreation at your doorstep. (id:61423)
Century 21 United Realty Inc.
51 Darling Drive
Selwyn, Ontario
Welcome to 51 Darling Drive! This beautiful bungalow with 99 feet of waterfront on Chemong Lake with wide open lake views boasts pride of ownership! Enjoy your morning coffee and picturesque sunrises! Step into the main floor to many features, including stainless steel appliances and granite countertops in the kitchen, vaulted ceilings in the great living room, engineered hardwood flooring throughout, a gas fireplace to keep cozy in the cooler months, 2 bedrooms and a 4 piece bathroom. Step outside to a large deck overlooking the lake. On the lower level you will find a walkout basement featuring a 3rd bedroom with lake views, wood stove, laundry room, and additional 3 piece bathroom. Step outside to a lower level deck and a hot tub! With an expansive yard, private dock and hedges on either side for privacy, this property is perfect for those who love to entertain, or those you wish to enjoy the tranquility of waterfront living! Garage space also doubles as a fantastic workshop! (id:61423)
RE/MAX Hallmark Eastern Realty
1749 Keppler Crescent
Peterborough West (North), Ontario
Beautiful all-brick home in the desirable Westmount neighbourhood. The backyard is thoughtfully landscaped and features a heated, inground saltwater pool, high-end hot tub, and durable composite decking - ideal for relaxing and entertaining. Enjoy added privacy with no rear neighbours, backing onto a quiet church yard. Inside, the designer kitchen includes a massive quartz island, stainless steel appliances and built-in beverage fridge. The second-floor family room has vaulted ceilings and oversized windows - could easily be converted into an additional large bedroom. The finished basement features bright windows, a large recreation area, additional bedroom and bathroom plus room to spare for a workout area and/or additional storage. See attached feature sheet for a comprehensive list of upgrades and renovations. (id:61423)
Royal Heritage Realty Ltd.
162 - 301 Carnegie Avenue
Peterborough North (University Heights), Ontario
Welcome to your new EASY LIVING HOME, Suite 162, 301 Carnegie Ave, a beautifully crafted ALL BRICK home WITH GARAGE THAT FITS 2 CARS, in the sought after Ferghana condominium complex, where all living is on ONE FLOOR. Live in a PARK LIKE SETTING with mature trees and beautiful perennial flower gardens where LAWN CARE and SNOW PLOWING IS DONE FOR YOU! This prime north-end location offers the perfect blend of elegance and convenience. Direct entry to your home from a 2 CAR GARAGE, with a powder room close by. Step inside to a BRIGHT AND AIRY, open-concept living, kitchen and dining area, with maintenance free HIGH END VINYL TILE FLOORING. Featuring a modern kitchen with WHITE CUPBOARDS and tons of peninsula counter space with bar stools and a cupboard designed for easy access to the dining area. This kitchen is a CHEF'S DELIGHT with a spice rack drawer and a baking sheet cupboard, and an outlet in the peninsula for ease of access. Patio doors bring in lots of light and open to an EXTENDED DECK area where you can retreat with coffee in hand for peace and quiet, enjoying the sounds of nature. The main floor primary bedroom suite is spacious with lots of closet space, and a well designed ENSUITE BATHROOM, and MAIN FLOOR LAUNDRY with full size washer & dryer. A wide staircase leads to the FULLY FINISHED BASEMENT which boasts high ceilings. There is an additional bedroom with a large closet, and a 4 piece washroom to provide your guests with a private getaway, and a large family room and GAS FIREPLACE to keep you warm, even if the power goes out. A large office/storage area provides your home with function and style that is easy to maintain, so that you can enjoy life and relax in style. Renowned Builder TRIPLE T built this easy living home. (id:61423)
Royal Heritage Realty Ltd.
861 Emery Way
Peterborough North (North), Ontario
West End Peterborough Brick Bungalow Ideal for Multigenerational Living with In-Law Suite. Located in Peterborough's highly sought-after West End, this lovely brick bungalow offers an exceptional layout for multigenerational living, income potential, or simply room to spread out in comfort and style. Superb commuting potential as its minutes from the highway and just under an hour to the GTA. This is a community perfect for families, singles or those seeking to retire and seek a slower pace of life. The main level features a spacious open-concept design with a large kitchen, dining area, and living room anchored by a cozy gas fireplace. California shutters add timeless charm, and patio doors open onto a massive west-facing deck perfect for BBQs and sunset entertaining. The deck includes stairs to a level, cozy yard with under deck storage The main floor also includes a generous primary suite with walk-in closet and private 4 pc ensuite, along with a second bedroom and full guest 4 pc bathroom. The bright lower level feels like its own apartment with soaring ceilings and expansive above-grade windows that fill the space with natural light almost a walk-out design. It includes a full kitchenette, a large bedroom with closet, a full 4 pc bathroom, and a large open-concept living area ideal for in-laws, extended family, or private rental potential. Additional features include brand-new California shutters, laundry area with high-end appliances, massive under the foyer storage space, oversized single-car garage, fully fenced and landscaped yard. The community is a top-rated school district and offers direct access to the scenic Rotary Greenway Trail, which winds through forested areas along a stream, connecting you to downtown Peterborough by foot or bike. This is a rare opportunity to own a versatile, move-in-ready home in one of the city's most desirable neighbourhoods. Immaculate condition - Don't miss this one!! (id:61423)
Mincom Kawartha Lakes Realty Inc.
1461 County 10 Road
Cavan Monaghan (Cavan Twp), Ontario
First time on the market, an impeccably maintained all-brick bungalow on just over an acre! Backing directly onto Maple Leaf Park, this one-owner home offers a rare blend of privacy and convenience. Located just outside Millbrook with easy access to Hwy 115, its an ideal setting for those who value both nature and convenience. The property features a small apple orchard, a renovated main-floor bathroom, some updated windows, and a fully finished basement completed in 2025. The entire home has been professionally waterproofed with a lifetime warranty for peace of mind. Currently heated by electric baseboards, the home is already ducted and equipped with central air, allowing for a simple conversion to gas heat. Secondary detached garage with electricity offers flexible space for a workshop, home gym or studio! (id:61423)
Royal Heritage Realty Ltd.
Ph1 - 19b West Street N
Kawartha Lakes (Fenelon Falls), Ontario
Discover Upscale Living in this brand new 2 bedroom and 2-bathroom Penthouse unit. The unit offers open concept layout with lots of natural light and modern finishes. The Living area futures gas fireplace and spectacular view of Cameron Lake. 10 feet ceilings throughout the whole unit. S/S Appliances, Quartz Countertops, Private laundry room with washer and dryer. Primary bedrooms offer 4-piece in suite bathroom, two separate closets and walk out to an oversized terrace with views on Cameron Lake. Underground Parking spot includes the EV charging station. Future Amenities include outdoor swimming pool, game room, party room, tennis court, private beach, 100 feet boat dock. Situated in the heart of Fenelon Falls with a 5 minutes drive to golf courses and spa. (id:61423)
Royal LePage Meadowtowne Realty
