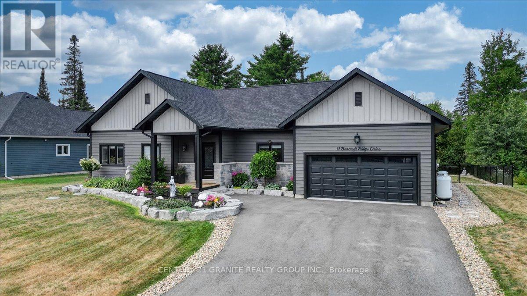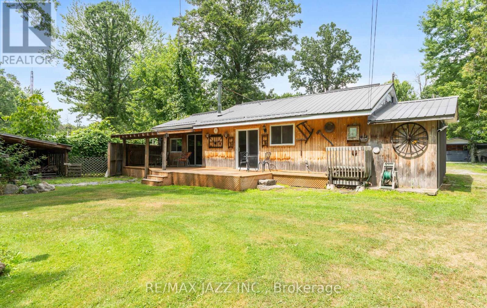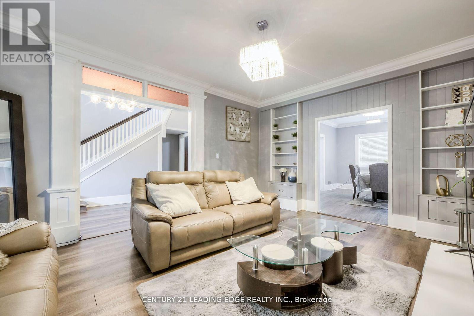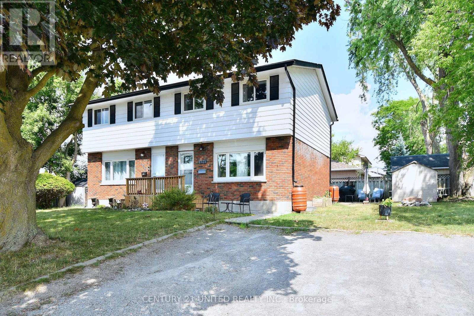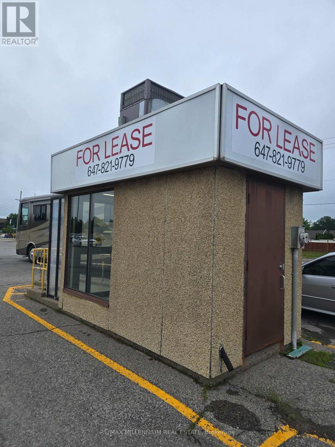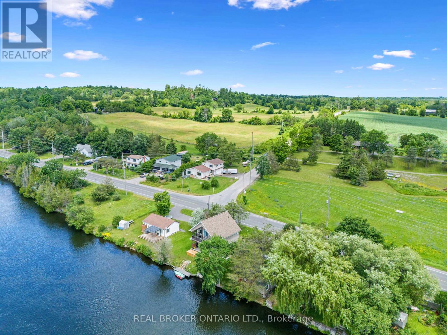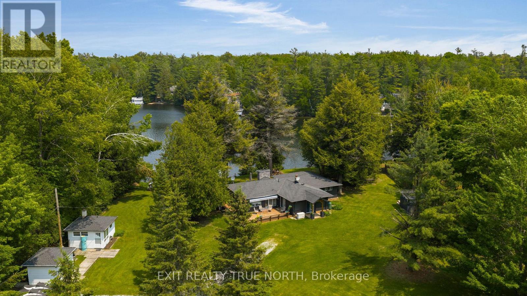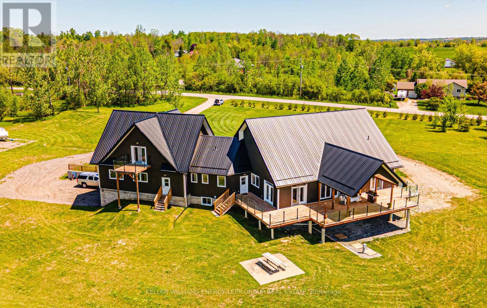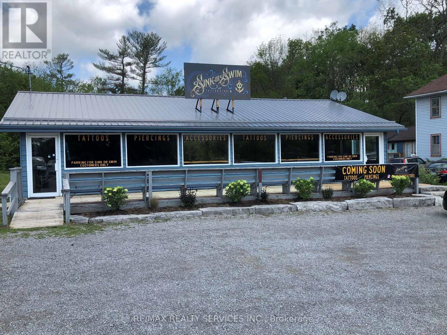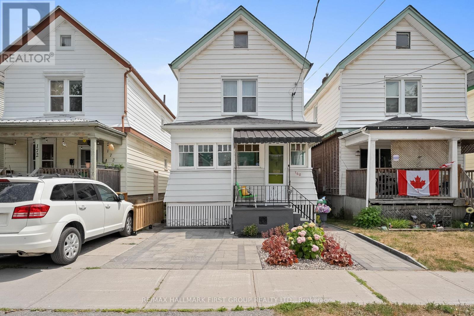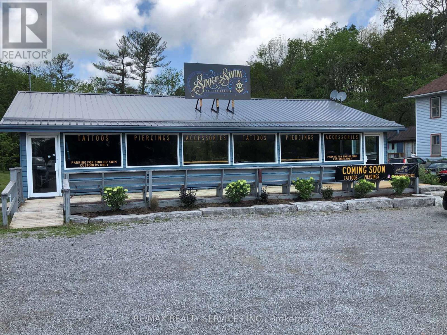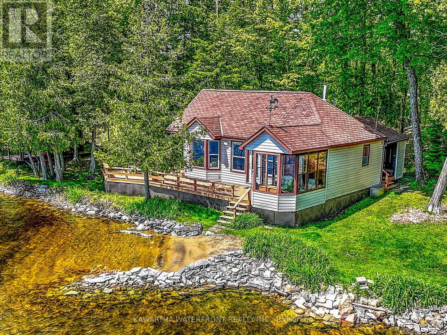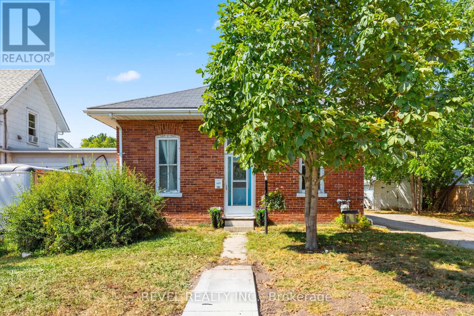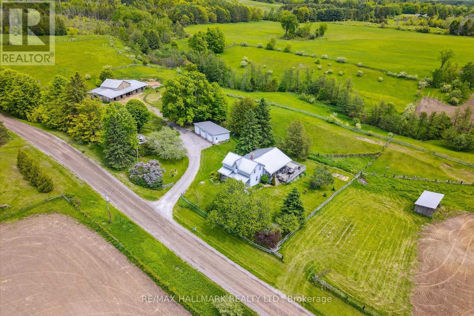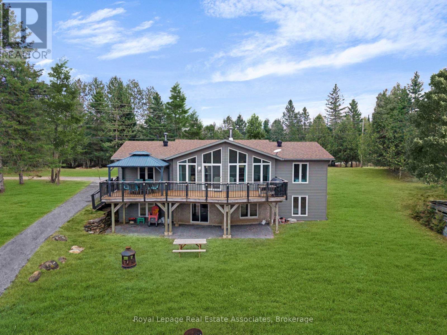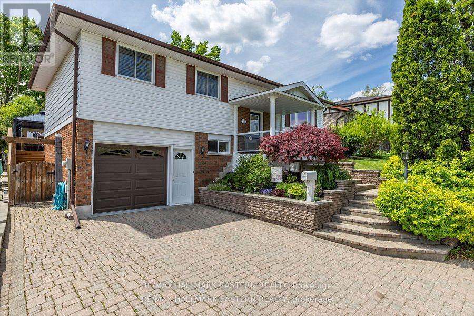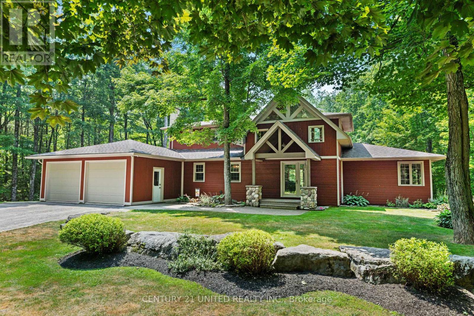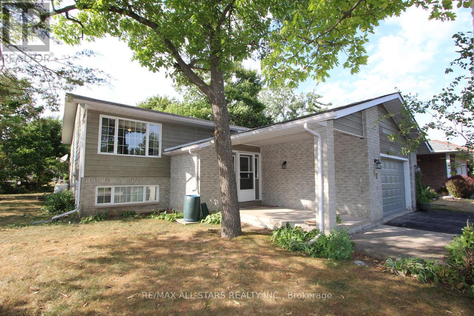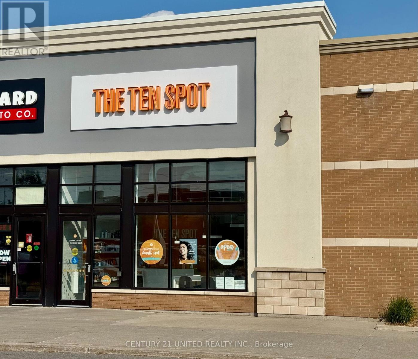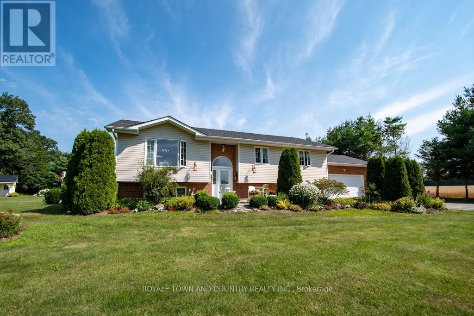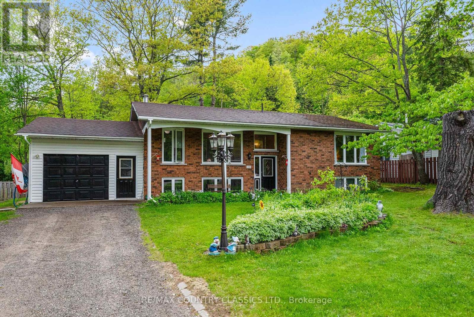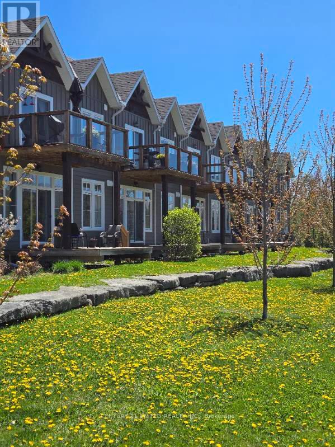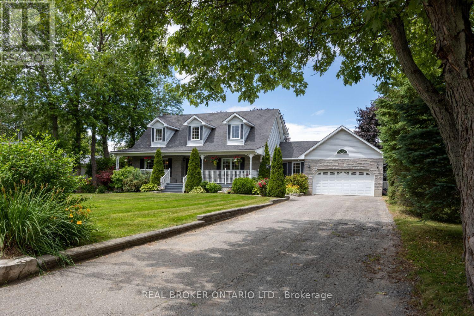9 Bancroft Ridge Drive
Bancroft (Bancroft Ward), Ontario
Custom-Built Bungalow in Quiet Golf Course Community-Less than 5 years old, this stunning 2,000 sq ft custom-built bungalow is a true masterpiece, offering the perfect blend of style, comfort, and elegance. Nestled in a peaceful golf course community, this home is designed for both relaxing and entertaining. Step inside to an open-concept floor plan that flows effortlessly between the kitchen, dining and living areas-ideal for hosting guests or spending quality time with family. The soaring cathedral ceiling adds a sense of space and grandeur, making the heart of the home warm and welcoming. This thoughtfully designed home features two spacious primary bedrooms, each with its own ensuite bath and walk-in closet, plus a third bedroom full of charm and versatility. In total, the home offers three full bathrooms and a layout that suits families, guests, or multigenerational living. Cozy up by the dry stacked stone fireplace on cool evenings, or enjoy the outdoors in your beautifully landscaped yard, surrounded by a sense of serenity. A spacious 2-car garage provides plenty of storage and convenience. This home is a rare find-modern, private, and nestled in a quiet, well-kept community. Come experience the lifestyle you've been looking for. (id:61423)
Century 21 Granite Realty Group Inc.
2117 2nd Line E
Trent Hills (Campbellford), Ontario
Opportunity Knocks! Spectacular Year-Round Waterfront living. This 2-bedroom bungalow sits on a 0.42 acre lot with 75 ft. of frontage on the Trent River. The spacious, bright and inviting Living room & Dining room feature a heat/cooling pump unit providing affordable and efficient relief on either hot or cold days, wood burning stove/fireplace, large windows & sliding doors that overlook the river and walk out to a large deck with a covered area, multiple seating areas and sauna, making the perfect yard to soak up the sun, enjoy the sounds of nature, kayaking, canoeing & so much more. The dual-tone kitchen offers lots of cupboard space & ample countertop surface while overlooking the yard and river. Updated bathroom with vinyl flooring, shower stall & additional storage. The large primary bedroom offers a massive closet & walk out to a covered deck & yard. Main floor laundry with storage. The detached Garage/Shop & Storage sheds offer tons and tons of additional storage and possibilities. Large driveway with parking for 6 or more vehicles. The very private and generous backyard invites endless possibilities for entertaining, gardening, or simply relaxing in the serene, tree-lined setting, offering its own boat launch, 2 floating docks & stunning views of the river. Conveniently located minutes to Campbellford and all amenities, paired with the privacy and serenity of waterfront living, beautiful sunrises & sunsets. ADDITIONAL FEATURES: drilled well, full septic system, steel roof, vinyl windows, UV water filtration system, heat pump, wood-fired outdoor sauna, updated electrical panel & more. This amazing property would make an ideal main residence as it has for the current owners for almost 2 decades; it could also make a wonderful retreat and getaway. The list of features goes on and on! (id:61423)
RE/MAX Jazz Inc.
214 Aylmer Street
Peterborough Central (South), Ontario
Centrally located in Peterborough's vibrant downtown, this home offers unparalleled convenience. Just minutes away from every essential service 8 min to Costco, 5 min to Walmart, Winners, Homesense, Galaxy Movies, and Service Ontario, 4 min to Peterborough Cruise, YMCA, 3 min to the Beer Store, Public library, 2 min to Services Canada, No Frills, and LCBO, 1 min fire station Embrace urban living without sacrificing comfort. Your sanctuary awaits in the heart of it all. Don't miss the chance to make this house your home, where every necessity is just moments away. This home boasts modernized amenities to enhance your living experience. With front and rear cameras installed, your security and peace of mind are prioritized. Say good bye to traditional water heaters with the installation of a tankless system, ensuring endless hot water on demand while maximizing space efficiency. Additionally, enjoy fresh and purified water with a city water filtration system, providing clean drinking water straight from the tap. These updates not only elevate your comfort but also reflect a commitment to contemporary living standards. Welcome to the epitome of convenience in downtown Peterborough! **EXTRAS** Upgraded Features: Front and Rear Cameras, Tankless Water Heater, City Water Filtration System. (id:61423)
Century 21 Leading Edge Realty Inc.
454 Southpark Drive
Peterborough South (East), Ontario
Welcome to this well-maintained semi-detached home, ideally located just steps from the Otonabee River and directly across from a convenient local park. This property is perfect for first-time buyers, investors, or those looking to downsize its ready for you to move in .The main floor features a bright and inviting living room with hardwood floors, pot lighting, and a large front window which allows plenty of natural light. The spacious eat-in kitchen offers ample cupboard space, stainless appliances and walkout access to the patio for outdoor dining and entertaining. Upstairs, you'll find three generously sized bedrooms, all with beautiful hardwood flooring, and a tastefully renovated 4-piece bathroom. The finished lower level offers additional living space with a recreation room, a 3-piece bath, and a laundry area and storage ,ideal for a growing family or guests. Situated close to schools, shopping, amenities, and with quick access to Highway 115. Book your showing today. (id:61423)
Century 21 United Realty Inc.
55 Angeline Street N
Kawartha Lakes (Lindsay), Ontario
Elevate your business with this exceptional kiosk-style commercial unit in a bustling, high-traffic plaza. Formerly home to a Scotiabank ATM, this versatile space is well-suited for a variety of uses, including financial ATM services, retail kiosks, grab-and-go coffee shops, or vending operations.Located in a well-established plaza anchored by Giant Tiger and other reputable retailers, this unit benefits from strong visibility, consistent foot traffic, and easy accessibility. With ample on-site parking and a prime location within a rapidly growing residential community, this is an ideal opportunity for businesses looking to thrive in a dynamic and high-demand area located across from Ross Memorial Hospital. (id:61423)
RE/MAX Millennium Real Estate
1686 8th Line E
Trent Hills, Ontario
BREATHTAKING RIVER VIEWS - Welcome to 1686 8th Line East where stunning views and comfortable living come together. This charming 2-storey home offers 4 spacious bedrooms and 2 full four-piece bathrooms, perfectly suited for families or those who love to entertain.The main floor features a bright and open-concept layout, seamlessly connecting the kitchen, dining, and living areas. Whether you're hosting friends for dinner or enjoying a quiet morning coffee, you'll be captivated by the ever-changing views of boats drifting along the Trent River visible through the large picture windows in both the living and dining rooms.Upstairs, the spacious primary bedroom offers front-row seats to unforgettable sunsets over the water. Two additional bedrooms and a second four-piece bathroom complete the upper level, providing space and comfort for the whole family. Sitting on a beautifully landscaped 60 x 150 corner lot, this property offers easy outdoor maintenance and unobstructed views of the river. Just minutes from Campbellford, enjoy quick access to local gems like the famous Doohers Bakery, Ranney Gorge Suspension Bridge, and Ferris Provincial Park. Come for a viewing stay for a lifetime! (id:61423)
Real Broker Ontario Ltd.
22 Cardinal Drive
Kawartha Lakes (Woodville), Ontario
Wow, a truly special, fully winterized waterfront getaway nestled on a secluded 1.64-acre lot with approximately 190 feet of shoreline in scenic Kawartha Lakes along the Trent Severn Water System. This beautifully updated 3-bedroom home offers year-round comfort and charm, featuring a vaulted-ceiling family room with a stone-clad fireplace and expansive windows that frame serene water views. Recent improvements include new siding, modern brick chimney, AHIC insulation, gable end back porch, all new bathrooms, and a new shower in the wash house. The remodelled bunkie, extended gravel driveway, and heavy-duty water filtration system add both convenience and function. A Generac generator, heat line, and winterized waterlines in the main house ensure peace of mind through every season. The very bright spacious kitchen to work in, sun-filled dining area, and a sunroom leading to a wraparound deck provide the perfect setting for relaxing or entertaining. Enjoy multiple outbuildings including a garage, shed, and wash house, ideal for extra storage or hobbies. The quiet, tucked-away waterfront is ideal for swimming and water activities, free from boat traffic. Whether you're seeking a peaceful retreat or a permanent residence, this property offers a perfect blend of privacy, comfort, and natural beauty. *Most Furniture Negotiable* (id:61423)
Exit Realty True North
44 Ball Point Road
Kawartha Lakes (Mariposa), Ontario
This beautiful 3-bedroom, 3-bathroom custom-built home is set on a private 7.4-acre lot and offers exceptional space and craftsmanship throughout. Featuring 9-ft ceilings and 8-ft glass doors, the home is finished with 8-inch engineered hardwood flooring. The spacious living room boasts 16-ft cathedral ceilings, pot lights, ceiling fans, and 7-ft windows that flood the space with natural light and provide a seamless walkout to an approx. 800 sq ft deck with custom aluminum frameless glass railingperfect for alfresco dining and entertaining. Enjoy five walkouts to the main deck, ideal for seamless indoor-outdoor living.The gourmet kitchen is a showstopper, featuring maple cabinetry with solid oak doors, a distressed leather granite countertop, and a massive 5x10 center island. The primary bedroom includes a walk-in closet, walkout to the deck, and an opulent 5-piece ensuite. The 2,525 sq. ft. basement offers three additional walkouts and endless potential. Additional highlights include upper and lower garages, perfect for vehicles, tools, or extra storage.Located just 10-15 minutes from shops, a bakery, pharmacy, and restaurants, with easy access to parks, a library, medical services, and only a 5-minute walk to year-round recreation on Lake Scugog, including a nearby boat launch for convenient lake access. (id:61423)
Keller Williams Energy Lepp Group Real Estate
1919 Lakehurst Road
Trent Lakes, Ontario
Have you ever said I don't want to go back to the city , well here's your chance , not to go, buy this property and open up a business. Approximately 2322 Sq Ft Commercial Building in High Traffic location located in Downtown Buckhorn across from Lock 31 for Maximum exposure . Store front popular tourist area with many uses. Hamlet Commercial Zoning Water. View to Main Boat Lock 31, Parking for approximately 20 cars. High Efficient propane Furnace Open all Year Long, Fast growing Community of Buckhorn. Great location for Real Estate Office, Daycare, a bank, laundromat, motor vehicle repair & many more uses. This location has the possibility to be split into two. Pictures are from pervious listing. Please see Schedule Attached for HC Zoning & all uses. L shaped property 1.2 acres, 121.75 ft of frontage. Also there is a road allowance at the back of the property. Prime downtown Buckhorn across from the water. (id:61423)
RE/MAX Realty Services Inc.
168 Adeline Street
Peterborough Central (South), Ontario
Dull and drab? Not here. This home is colourful, cozy, and captivating. Welcome to this out-of-this-world 3 bedroom, 2 bathroom home in the heart of Peterborough. This is 168 Adeline Street. From the outside in, this home will have you smiling from ear to ear. Walk up the 3-years-young interlock driveway to the 3-season sunroom perfect for books, cat naps, and enjoying sunny days or rainy afternoons. The generously sized dining room at the front of the home has room for the whole fam, and all the memories and laughs that come with hosting your loved ones. The even bigger living room has all the space you need for oversized couches, oversized memories, and oversized fun. Right through to the eat-in kitchen, which is decked out with new floors, new backsplash, fresh paint, and a walkout to the backyard. Set up the barbecue and make some summer dinners out back, and enjoy them on the interlock patio. Make sure you save a bite for your furry friend as they hang out in the yard thanks to it being fully fenced in! Rounding out the main floor is a freshly painted powder room. Head upstairs to check out 3 incredible bedrooms perfect for guests, kiddos, an office... whatever you need them to be. The primary bedroom is absolutely lush. With a seating area in the front (perfect for extra storage or a comfy chair), this unique layout maximizes how you utilize your new space. Fit a king-sized bed in the back portion of the room, making this first bedroom a true space of luxury. The second bedroom is a fantastic size. Guest room? Or maybe a dressing room? Take your pick the options are endless. The third bedroom, at the front of the upper level, is just as lovely, with bright windows and ample space for a queen bed, dressers you name it! The 4-piece bathroom serves all the bedrooms with a stunning clawfoot tub and a super fun design. To top it all off, this home has a partially finished basement and a side entrance. Homeownership has never looked so good or so bright! (id:61423)
RE/MAX Hallmark First Group Realty Ltd.
1919 Lakehurst Road
Trent Lakes, Ontario
Have you ever said I don't want to go back to the city , well here's your chance , not to go, lease this property and open up a business. Approximately 2322 Sq Ft Commercial Building in High Traffic location located in Downtown Buckhorn across from Lock 31 for Maximum exposure . Store front popular tourist area with many uses. Hamlet Commercial Zoning Water. View to Main Boat Lock 31, Parking for approximately 20 cars. High Efficient propane Furnace Open all Year Long, Fast growing Community of Buckhorn. Great location for Real Estate Office, Daycare, a bank, laundromat, motor vehicle repair & many more uses. This location has the possibility to be split into two. Pictures are from pervious listing. Please see Schedule Attached for HC Zoning & all uses. L shaped property 1.2 acres, 121.75 ft of frontage. Also there is a road allowance at the back of the property. Prime downtown Buckhorn across from the water. (id:61423)
RE/MAX Realty Services Inc.
103 Shadow Lake 2 Road
Kawartha Lakes (Laxton/digby/longford), Ontario
This wonderful Shadow Lake cottage is located near the tip of a south-facing point and has a very generous 171 ft of sandy waterfront that provides exceptional privacy. The cottage is ideally sited close to the shoreline and features an expansive deck and sunroom that provides perfect vantage points for observing young swimmers and lovely south-easten vistas down the expanse of Shadow Lake. The three season cottage, which was built in 1932 and has been in the same family ever since, has been lovingly maintained and upgraded over the decades, including a substantial addition in the 1990s, steel beams under the cottage, low maintenance vinyl siding, interior insulation, and beautiful cedar walls and vaulted ceilings that exude a bright, airy cottage vibe. The four bedrooms, sofa-bed in the living room, and the upper-level bedroom in the waterside bunkie provide ample capacity for friends and family. The lot is mostly treed, natural, and low maintenance, with a level lawn play area and fire pit next to the water. The property is being sold turn-key with almost all furniture and furnishings included. (id:61423)
Kawartha Waterfront Realty Inc.
102 King Street
Kawartha Lakes (Lindsay), Ontario
The little brick bungalow, with Big charm and even Bigger potential! This 2-bedroom, 1-bathroom home features high ceilings, a spacious eat-in kitchen, and convenient main floor laundry. The enclosed side porch offers additional space, and the detached garage with a large driveway provides plenty of parking and storage. The new 200 amp breaker panel offers peace of mind, and recent municipal upgrades include freshly paved roads and new sidewalks. Located in an established neighbourhood on municipal services, this home is perfect for first-time buyers, down-sizers, or anyone looking for a solid home they can make their own. Whether you're starting out or starting fresh, this little brick bungalow with the blue door is ready to welcome you home! (id:61423)
Revel Realty Inc.
8473 Mercer Road
Clarington, Ontario
An exceptional opportunity to own 40 acres of highly versatile land nestled against the stunning 11,000-acre Ganaraska Forest - A haven for outdoor enthusiasts w/endless hiking, horseback riding, & motorized trails. This unique property offers a blend of natural beauty, privacy, and potential, ideal for both personal enjoyment & business ventures. The land includes 20 acres of productive hayfield, four fenced-in pastures currently used for crops or livestock, two additional fenced paddocks, and a round pen ideal for equestrian use or hobby farming. 100' x 50' barn w/ 9 stalls with potential for 12 and a feed room with separate hydro and water. 21' x 29' steel building with hydro - excellent use for utility vehicles or workshop. Brand new 22' x 32' garage with hydro, dbl electric doors & attached open shed 2 pristine, year-round freshwater streams flow throughout the property, offering an abundant supply of clean water & enhancing its natural appeal. The beautifully renovated country-style home features warm hickory-engineered hardwood flooring, a chef-inspired kitchen with butcher block counters and a center island, and a cozy living room with a stone fireplace & brand-new chimney. Step out from the main floor onto a spacious 18 x 30 south-facing wood deck, the perfect spot to unwind while taking in panoramic views of lush green pastures and stunning sunsets & the sunrise. Upstairs, the primary bedroom retreat boasts a large walk-in closet and a private three-piece ensuite. A massive underground cellar adds incredible utility, ideal for storage, prepping, or even transforming into a wine cellar or workshop. Conveniently located just five minutes from Brimacombe Ski Hill and w/quick access to hwy 115/35, 407 & the 401, this property combines the peace of country living w/urban accessibility. Whether you're looking to start a farm, run an equestrian business, build a retreat, or simply enjoy the country lifestyle, this remarkable property offers endless possibilities. (id:61423)
RE/MAX Hallmark Realty Ltd.
20 Mcindoos Cemetary Road
Kawartha Lakes (Mariposa), Ontario
Stunning 46.65 Acre Country Estate, Land All Seeded To Hay, Productive Otanabee Loam Soil, Built 2003 , 2 Bedroom Home With 2 Bedroom Basement Apartment ( Seperate Entrance), 1 Big Insulated Barn With Heating And A/C (id:61423)
Royal Elite Realty Inc.
1713 Weslemkoon Lake Road
Limerick, Ontario
*WATERFRONT & WOODLAND SECLUDED COTTAGE GETAWAY* This is the lake life property you've been waiting for - 6.65 acres of serene natural bliss! This expansive gorgeous 5 BED 3 BATH chalet-style home can be the perfect destination for fun summer vacations, quick weekend getaways or year-round living. Vaulted ceilings & wall of windows in the great room, picture entertaining large groups of family & friends - where the open concept kitchen serves up good times and everyone gets a spacious bedroom to rest. Walkout from the upper living room to a massive back deck overlooking the private property & lake views. Lower level showcases an amazing sprawling rec room & wet bar - perfect for games, movies and parties. And when this fabulous cottage is not in use, it has the incredible potential for bonus Rental Income!! This double-lot property is on Little Wadsworth Lake - clear & calm so you can canoe, kayak, paddle board or simply swim. And just 500m away is the Boat Launch for the larger lake - where you can rip on motorized boats! Situated in the rural district of Hastings, this area provides rolling hills, scenic routes for cycling or motorcycle rides and plenty of small lakes to discover - an escape from city life with its quiet slow pace for living. Kawartha Highlands Provincial Park or the town of Bancroft are great spots for outdoor adventures. Versatile beautiful home with a year-round municipal paved road, just 3hrs from the GTA - come experience this neck of the woods, it's your heaven on earth! (id:61423)
Royal LePage Real Estate Associates
959 Golfview Road
Peterborough West (Central), Ontario
Welcome to 959 Golfview Road- Backing onto Kawartha Golf & Country Club. This well-maintained 3+1 bedroom, 2-bath bungalow offers the perfect blend of privacy, space and location. Backing onto the lush fairways of Kawartha Golf & Country Club, this home is nestled in one of Peterborough's most desirable neighborhoods, just minutes from amenities and highway 115. Step inside to find a spacious kitchen, and a sun-filled main floor featuring a large living room, bright updated kitchen, and a cozy family room with a gas fireplace overlooking beautifully landscaped backyard. Hardwood floors run throughout the main living area. Three generously sized bedrooms share a 4-piece bathroom with jacuzzi tub. The lower level is ideal for entertaining, boasting a large rec room with wet bar and gas fireplace, a 4th bedroom, 3-piece bath, and a dedicated laundry and storage area. Enjoy your morning coffee on the recently resurfaced front porch with glass railings, or host family and friends in the private backyard retreat featuring a fenced inground pool, deck with12*14 gazebo, and a versatile workshop/change room. Complete with a 1.5 car garage, this property offers lifestyle and location. Don't miss this rare opportunity to live beside the golf course in a move-in-ready home with unbeatable outdoor space. (id:61423)
RE/MAX Hallmark Eastern Realty
2068 Camp Line Road
Douro-Dummer, Ontario
Welcome to 2068 Camp Line Road a custom-built 1.5-storey home nestled on 3.73 private acres surrounded by mature trees and beautiful landscaping. This spacious home offers exceptional flexibility for families, multigenerational households, or those seeking privacy with room to grow. The open-concept main floor features hardwood flooring, a cathedral ceiling in the living room, and a cozy propane fireplace. The kitchen is perfect for entertaining and opens into a dining area, living space, and a screened-in porch that overlooks the backyard ideal for relaxing with morning coffee or hosting guests. The primary suite includes a walk-through closet and a 4-piece ensuite bath. Upstairs, you'll find two bedrooms, a full 4-piece bath, and a versatile loft/study that can be used as an office or hobby space. The fully finished walk-out basement includes a second kitchen, a family room with patio access, 3-piece bath, a bedroom, office, and a multipurpose room, plus plenty of storage. There's also a walk-up entrance to the attached double garage, which includes a large storage room below. Outdoors, enjoy an above-ground pool, manicured lawn, mature trees, and a separate shed for tools and lawn equipment. This is your chance to live the country lifestyle with comfort and space just a short drive to town. (id:61423)
Century 21 United Realty Inc.
47 Cedartree Lane
Kawartha Lakes (Bobcaygeon), Ontario
WONDERFUL HOME! Friendly, inviting - from covered porch into large open foyer, enter large living room, dining room area with gleaming hardwood flooring. Open floor plan with patio door leading to covered deck area. Massive kitchen with island and again hardwood flooring. 2 huge bedrooms and 1-4-piece bath complete the main level. House is located on big corner lot which allows for more window areas making this a bright cheery home. Lower level - big family room with propane fireplace additional bedroom - plus office area. 3-piece bath and laundry room - potential for granny flat. 1.5 car garage with access to both main floor and lower level. (id:61423)
RE/MAX All-Stars Realty Inc.
150b - 645 Lansdowne Street W
Peterborough South (West), Ontario
Opportunity knocks! This is your chance to own The Ten Spot Beauty Bar - a highly recognizable and trusted brand in the beauty industry- located in Lansdowne Place, one of Peterborough's busiest shopping destinations. With proven success, this turnkey business offers strong brand recognition, a loyal client base, and high foot traffic.This fully equipped and stylishly designed beauty bar is part of a respected national franchise, known for its top-quality services. The business boasts a modern and efficient layout, with professional-grade equipment and a fully trained staff. Whether you're an experienced entrepreneur or new to the beauty industry, this is a fantastic investment with established sales history, operational systems, and ongoing franchise support. Step into ownership with confidence and continue to grow this already thriving business. (id:61423)
Century 21 United Realty Inc.
1023 Telecom Road
Kawartha Lakes (Manvers), Ontario
Charming Country Bungalow on 1.5 Acres with an Ideal Location! Welcome to this beautifully maintained 3-bedroom bungalow nestled on a picturesque 1.5-acre lot. Featuring hardwood floors, walk out to the back deck, open concept kitchen/dining/living room. This home offers warm and inviting living spaces, a finished basement for extra comfort and functionality, and 1.5 bathrooms. A great family home with space to grow, run and play. The double-attached garage provides convenient access to the basement, while a separate 4-vehicle detached shop/garage is ideal for hobbyists, storage, or a home-based business. Outside, enjoy the beauty of mature trees, thoughtful landscaping, and a "cute as a button" garden shed that adds charm and utility. Located in a prime commute area to Peterborough, Durham, and Kawartha Lakes, this country gem offers peaceful living with city access. A rare opportunity to enjoy the best of both worlds space, serenity, and convenience! (id:61423)
Royale Town And Country Realty Inc.
351 Chemaushgon Road
Bancroft (Bancroft Ward), Ontario
ESCAPE TO BANCROFT - This beautiful, upgraded raised bungalow on a large, level landscaped lot is a perfect family or retirement home. Featuring 3 bedrooms and 2 baths, lovely open concept kitchen and dining areas with quartz counter tops, lots of cupboards, tile flooring and includes all stainless steel appliances. Home has many updates over the years, including hardwood and tile floors throughout the main floor. There is an upgraded septic bed, town water and now has a Generator hook up for emergency power outages. Livingroom has a patio door walkout to the newer back yard deck. A fully finished family rec room on the lower level with potential for a 4th bedroom provides all the extra space needed. The backyard is well treed, fenced on both sides and has a very private parklike setting to enjoy. There's lots of storage, and an attached garage. Close to the Heritage Trail, an 18 hole golf course, many lakes and only minutes to downtown Bancroft for all amenities, shopping, schools and hospital. Great high speed internet and cell service. This is truly a fantastic property for anyone seek great town living! Offers welcome anytime! (id:61423)
RE/MAX Country Classics Ltd.
105 - 29 Lakewood Crescent
Kawartha Lakes (Bobcaygeon), Ontario
LAKEWOOD CONDOS ON PIGEON LAKE! Enjoy low-maintenance, carefree condo living in the heart of Bobcaygeon with this beautifully designed 1-bedroom + Den, 2-bathroom ground-floor unit perfect for easy access and everyday comfort. Step into a bright, open-concept layout featuring 9' ceilings, a modern kitchen with quartz countertops, and stylish bathrooms with ceramic tile. The spacious living area flows effortlessly onto a large 12' x 12' deck, overlooking the well-kept communal gardens a perfect space to unwind or entertain. Located within walking distance to downtown shops, restaurants, the Community Centre, and Riverview Beach Park. The secure building offers covered parking, a private storage locker, and 219 feet of common waterfront on Pigeon Lake, with access to the Trent-Severn Waterway. (id:61423)
Century 21 United Realty Inc.
10 Brownsville Court
Clarington, Ontario
Welcome to this county property that truly feels like home! This well-maintained, 4-bedroom residence with a backyard oasis, offers warmth, charm, and space for every stage of life, all within close distance to Hwy 401 and the town of Newcastle. From the moment you arrive, the large, inviting, covered front porch welcomes you in, or step inside through another convenient front entrance into the mudroom/coatroom, perfect for daily functionality. The updated, eat-in kitchen is the heart of the home, featuring quartz counters, stainless steel appliances, pot lighting, and a pantry closet, all overlooking the stunning backyard through a large bay window. A separate, formal dining room, with hardwood floors, crown moulding, and a two-way gas fireplace creates the perfect atmosphere for hosting. The family room shares the fireplace, offering another cozy spot with hardwood floors and a walk-out to the patio. A separate living room (or home office) with French doors, large windows, and crown moulding completes the main living space. You'll also find main floor laundry, interior garage access, and thoughtful design throughout the home. Upstairs, all four bedrooms have large closets, including the primary suite with two walk-in closets. The finished basement offers even more room to enjoy with a spacious recreation room, gas fireplace, laminate flooring, a 2-pc bath, an exercise room, and abundant storage space. The spotlight of the home - step outside to your private, backyard oasis featuring a gorgeous inground pool, lush perennial gardens, mature trees, gazebo for shade or relaxing, a patio for entertaining, and a separate fenced area with a shed, ideal for children or pets to play safely. With a large driveway offering ample parking and timeless curb appeal, this is more than a house, it's the kind of place you love coming home to. (id:61423)
Real Broker Ontario Ltd.
