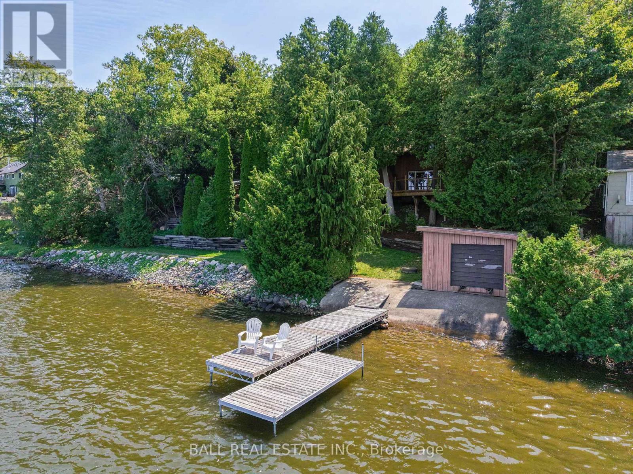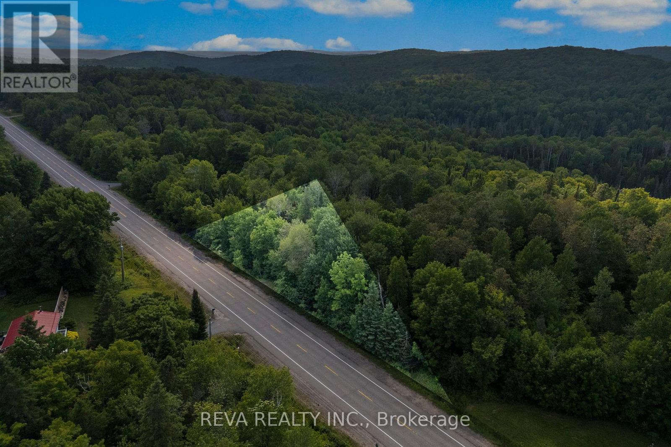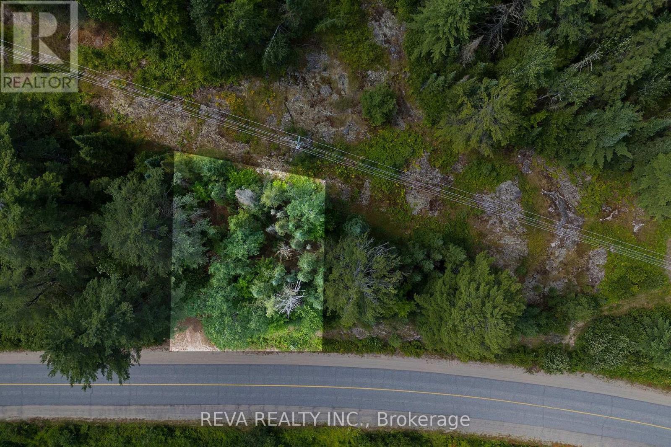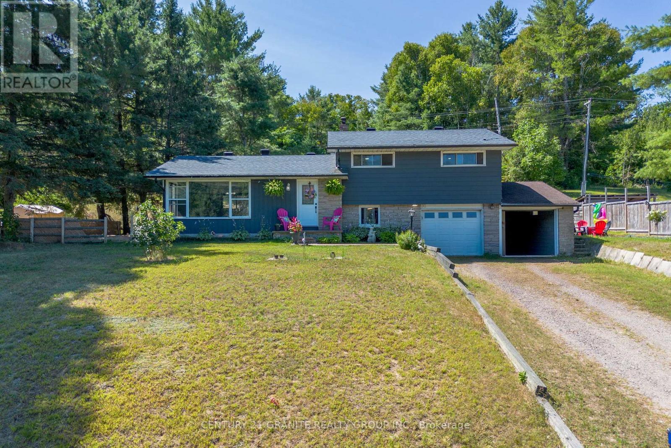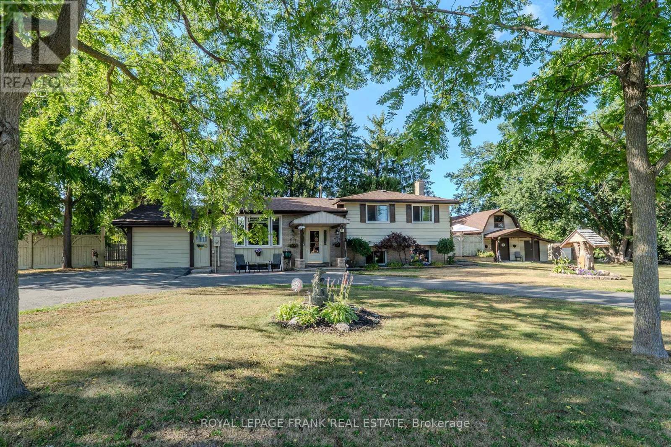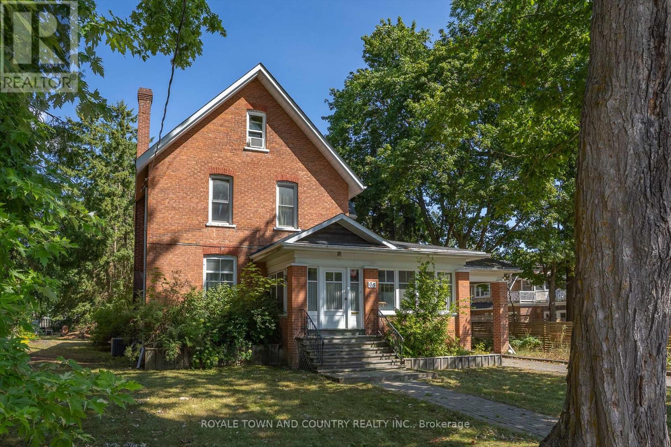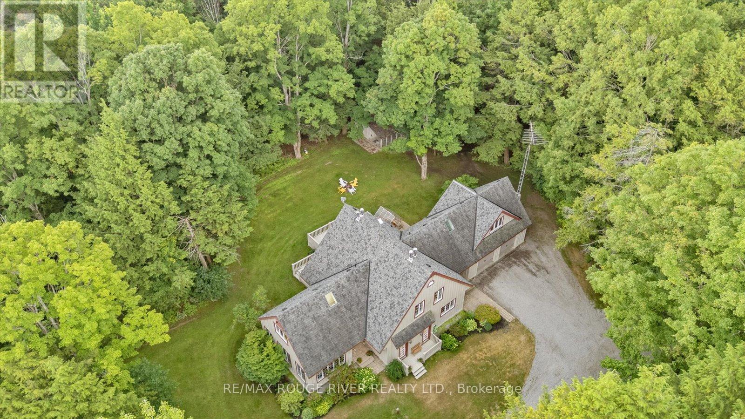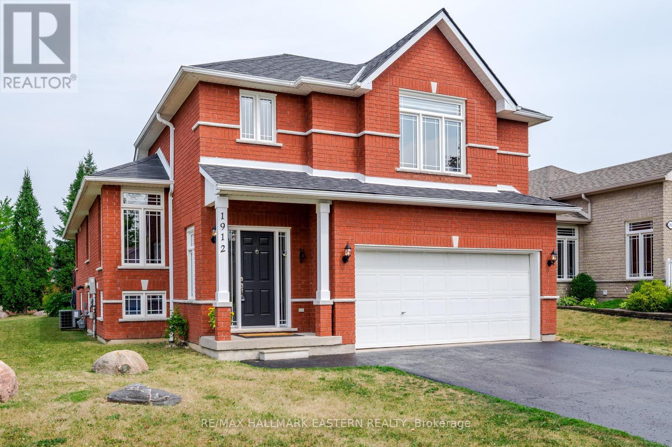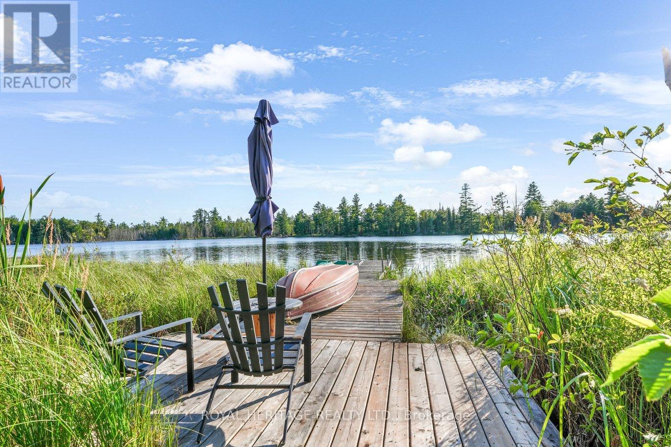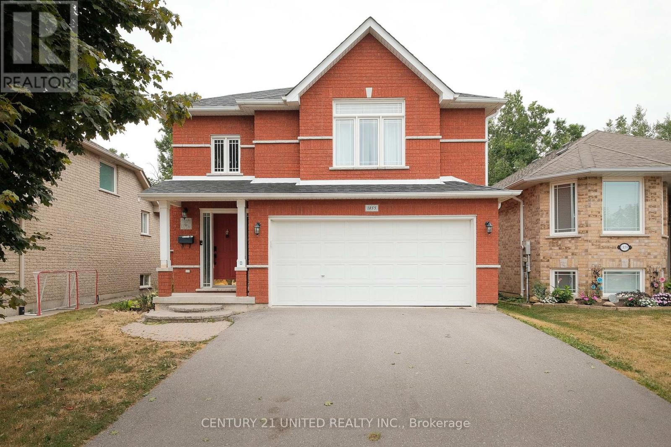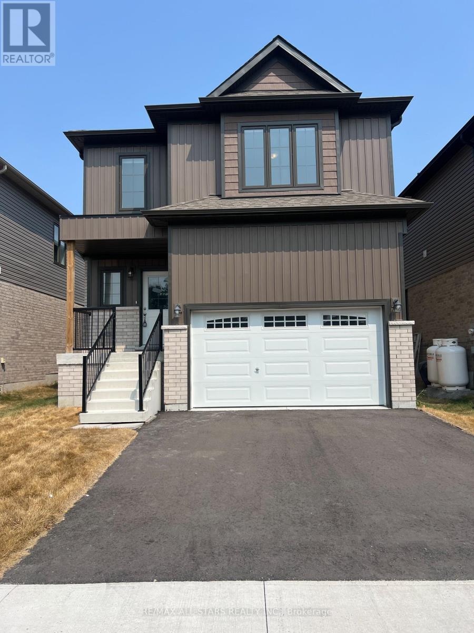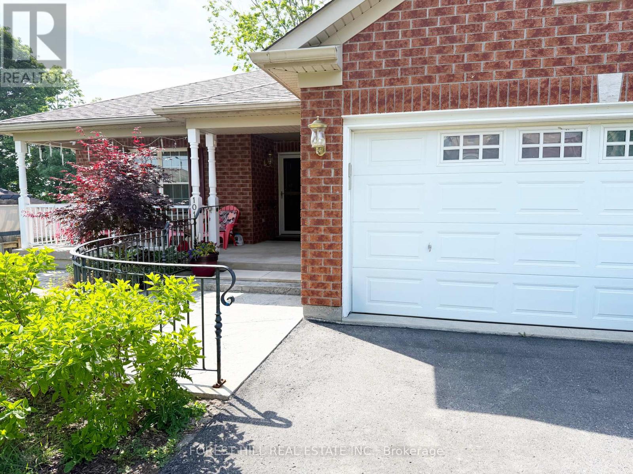240 - 8018 Taits Beach Road
Hamilton Township, Ontario
Adorable A-frame cottage tucked in the trees on the southern shores of Rice Lake! Watch the sunset off the dock with 160ft of waterfront and nearly half an acre of treed privacy. Charming 4-season cottage with a dry slip boathouse and 3 car garage with loft rec room, 2pc bath, great storage, and space to finish to your liking. This cottage offers 1780sqft of living space, 3 bedrooms, full bathroom, main floor laundry and big lakeview windows in the open concept kitchen, dining room and living room with cozy propane stone fireplace and woodstove. Walk out to a massive lakefront deck surrounded by excellent treed privacy. Swim, fish and boat through the Trent Severn Waterway from this picturesque cottage retreat! (id:61423)
Ball Real Estate Inc.
0 Highway 62 N Bangor Highway
Hastings Highlands (Bangor Ward), Ontario
This half acre triangle-shaped lot is located east of Maynooth on Highway 62, offering 287 feet of frontage and year-round road access. The property is residential zoned and features a sloped, treed landscape that could work well for your new home. The established trees provide natural privacy. While the triangular shape presents some design considerations, it offers a great template for your ideas and plans. This lot could be suitable for those looking to build a home in cottage country with the convenience of year-round accessibility. (id:61423)
Reva Realty Inc.
0 Peterson Road
Hastings Highlands (Herschel Ward), Ontario
Dreaming small? This could be the one! Offering an almost-square lot sloping upwards with 100 feet of frontage on Peterson Road. Its a great location with crown land, lakes and trails in the neighbourhood and the maintained road is easy to access year round. Another perk is the 2 km drive/hike to Maynooth where you will find the farmers market, library and local shops. (id:61423)
Reva Realty Inc.
27195 Hwy 62 Highway
Bancroft (Dungannon Ward), Ontario
Affordable 4 Bedroom Home Just Minutes from Bancroft! Looking for a spacious, move-in ready family home? This 4 bedroom, 1.5- bath home has everything you need- and then some! You'll love the DOUBLE ATTACHED garage, above ground pool (with a brand new sand filter), and the surprisingly private backyard that's perfect for kids, pets, or just relaxing. There is even a second garage for extra storage and a decorative fish pond that's already started with a pump and filter. Inside, the home has seen some great updates over the years with a propane furnace and new roof in 2017. Since 2022, improvements include bathtub, shower surround, new faucets, new kitchen counter, black granite kitchen sink, range hood, sink and vanity in the hall bath, toilets, front and back door, hot water tank, flooring and some interior doors. If that wasn't enough this close to town home has its own drilled well and septic system (pumped in 2024). There is even garbage and recycling pick up for added convenience! The home has a great formal dining room, main floor family room with large windows, galley kitchen, large closets when you walk in the door and an oversized basement rec room! All this just a short drive to Bancroft for shopping, schools. Even the beach is just a moment away! A great spot to settle down and enjoy country living-without being too far from the hustle and bustle. (id:61423)
Century 21 Granite Realty Group Inc.
2304 Old Norwood Road
Otonabee-South Monaghan, Ontario
Looking for a private, half-acre country retreat just east of Peterborough? This beautifully treed property offers the perfect blend of peace and convenience - just 5 minutes to downtown Peterborough & quick access to Hwy 115. Step inside this spacious 4-level sidesplit featuring 3+1 bedrooms and 2 bathrooms, ideal for growing families or multigenerational living. The heart of the home is a charming, updated farmhouse-style eat-in kitchen, where memories are made over shared meals and warm conversation. You'll love the gleaming hardwood floors on the main and upper levels, while the finished lower-level rec room with a cozy gas fireplace and bar is perfect for movie nights, game days, or holiday entertaining. With direct garage access to the basement, theres excellent potential for an in-law suite. Enjoy the sunroom or hang outback, your fully fenced backyard oasis invites relaxation and fun - swim in the pool, unwind in the hot tub, or fire up the smoker for weekend BBQs. Need room for hobbies, tools, or toys? Youve got it - an attached garage plus a large, heated two-storey detached workshop with 60-amp service gives you all the space you need. This is more than a home - its a lifestyle. (id:61423)
Royal LePage Frank Real Estate
68 Peel Street
Kawartha Lakes (Lindsay), Ontario
Step Back in Time with This Elegant Century Home Built in 1905 | 5 Bedrooms | 2 Bathrooms | Loft Suite | Detached Garage & Carport Welcome to a timeless treasure where charm and craftsmanship from 1905 have been lovingly preserved. From the moment you step inside, you"re transported to yesteryear where original hardwood flooring, high baseboards, soaring ceilings, and detailed woodwork on the staircase all speak to the character and elegance of a bygone era. This expansive home features five bedrooms, including a beautifully renovated finished loft suite complete with its own living room and a modern 3-piece bathroom ideal for guests, teens, or a private retreat. The second level boasts four generously sized bedrooms and a full main bath, while the main floor offers a formal dining room, cozy living room, and a charming kitchen with an oversized pantry that's full of potential. Enjoy lazy mornings on the enclosed front porch and make the most of a deep, private lot that offers room to roam and entertain. A detached two-car garage and a touring-style carport add functionality and a touch of vintage flair. If youre looking for a home with soul, history, and space this is it. Come experience the warmth and grace of this rare gem. (id:61423)
Royale Town And Country Realty Inc.
6954 Shiloh Road
Clarington, Ontario
An exciting opportunity to own a custom-built, energy-efficient home nestled on a secluded 11-acre lot. This property offers the perfect blend of privacy, comfort, and sustainability, surrounded by mature trees. Inside, you'll find a beautifully updated kitchen with a walkout to a spacious deck, perfect for entertaining or enjoying quiet mornings surrounded by nature. The home's timeless character is enhanced by hardwood floors throughout, crown moldings, French pocket doors, and upgraded trim. You can also cozy up beside several of the home's fireplaces. One of the standout features? A show-stopping primary bathroom that brings luxury and relaxation to a whole new level. This home also features many custom-built-ins, an LED pot lighting system, and a versatile heated loft above the garage with a bathroom. This space is currently used as a home office, but it could easily be transformed into a studio or guest suite. Additional features include a geothermal furnace, offering highly efficient, eco-friendly heating and cooling with significantly reduced utility costs year-round. The property also includes 1.3 km of groomed trails that wind through the woods, perfect for soaking in the natural beauty that surrounds you. And if you've ever dreamed of tapping your own trees, this property offers the opportunity to harvest your own maple syrup, with an average yield of about 45 litres per year. This is a rare opportunity to own a peaceful, energy-conscious home while still having easy access to modern comforts. (id:61423)
RE/MAX Rouge River Realty Ltd.
1912 Giles Avenue
Peterborough West (North), Ontario
This immaculate all-brick bungaloft in Peterborough's sought-after west end may be just what you're looking for! Walk into the welcoming open-concept living and dining area, highlighted by coffered ceilings and gleaming hardwood floors. The spacious family kitchen offers ample cabinetry and counter space, flowing seamlessly into a sun-filled great room with cathedral ceilings, a gas fireplace, and a custom built-in entertainment center. The true showstopper? The entire loft is dedicated to the primary suite, a private retreat featuring its own gas fireplace, his and her closets, and a 4-piece ensuite bathroom. Two additional bedrooms on the main floor and a full 4-piece bath provide plenty of room for family or guests. Step outside to a covered deck with a gas BBQ hook-up, overlooking a partially fenced yard perfect for kids or pets. While the partially finished basement adds flexibility with a 2-piece bathroom, loads of storage, and direct access from the double garage to both the main level and basement. Situated in a quiet, family-friendly neighbourhood close to schools, parks, trails, and shopping, plus easy access to Jackson Park, PRHC, and downtown Peterborough. A complete pleasure to show. (id:61423)
RE/MAX Hallmark Eastern Realty
72 Island View Drive
Marmora And Lake (Marmora Ward), Ontario
Charming rustic cottage with private treed lot & direct waterfront to Thanet Lake. Cottage is waiting for your finishing touches. Perfect size for the family. Two great size bedrooms upstairs, an open concept living and dining space for those fun game nights. Extra den space with wood burning stove. Bathroom with sink and shower, compost toilet has been removed but can be put back. Newer wrap around deck. Dry, flat lot on nearly an acre. Private waterfront with dock, canoes, great fishing, swimming and boating. Deeded access to cottage association with fantastic amenities including, private boat launch, beach, volleyball net, playground and hiking trails. Annual fee is $125.00. This cottage is seasonal. Hydro is 120 amp. Metal roof was installed in 2015. Fully insulated. No septic (outhouse off cottage) and lake fed water source. Minutes to Coe Hill. (id:61423)
Royal Heritage Realty Ltd.
1855 Giles Avenue
Peterborough West (North), Ontario
Welcome to 1855 Giles Avenue, this beautiful home nestled in a great family-friendly neighbourhood in Peterboroughs desirable West End. Step inside to high ceilings and an open-concept layout thats both bright and inviting. The main floor features a spacious living area, convenient main floor laundry, and a spacious bedroom. Head up a few steps to your private primary suite with a 4 pc ensuite.Downstairs, the fully finished lower level offers two generously sized bedrooms, a large family room ideal for movie nights or entertaining, and a spacious utility room that doubles perfectly as a home gym or extra storage. Step outside and enjoy the backyard with mature trees. You will also find an attached garage and a double wide driveway. (id:61423)
Century 21 United Realty Inc.
18 Hillcroft Way
Kawartha Lakes (Bobcaygeon), Ontario
Move into this Beautiful, Fresh and Large 4 Bedroom Home. Features a 1.5 car attached garage in gorgeous Bobcaygeon! Each bedroom is bright and spacious but the huge Primary bedroom with walk-in closet and en-suite will take your breath away! Hardwood floor throughout! Direct access to garage. Enjoy patio door access to the level backyard trailing off into greenspace. Walk to downtown Bobcaygeon with many restaurants, medical and shopping. This is the spot you'll enjoy coming home to. (id:61423)
RE/MAX All-Stars Realty Inc.
1013 Silverdale Road
Peterborough West (Central), Ontario
Spacious 2-Bedroom Walk-Out Apartment | West End Peterborough | $2,300/month All Utilities IncludedSituated in a quiet pocket of Peterboroughs West End, this well-kept walk-out basement apartment offers practical space and everyday comfortwith all utilities included (hydro, water, air conditioning, cable TV, and high-speed internet).The apartment features a large living room with a fireplace, a galley-style kitchen, and plenty of natural light throughout. Two bedrooms provide flexibilityuse the second as a bedroom, office, or hobby space to suit your lifestyle.Additional features include:Private, separate entrance2-car parkingShared laundry (available Sundays)Lawn care and snow removal includedBacks onto green spaceClose to parks, shopping, public transit, and highway accessA good fit for a mature professional or quiet couple looking for a low-maintenance home in a well-established neighbourhood. (id:61423)
Forest Hill Real Estate Inc.
