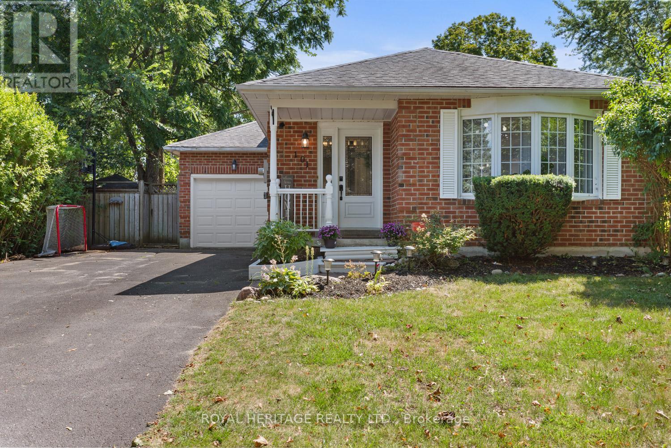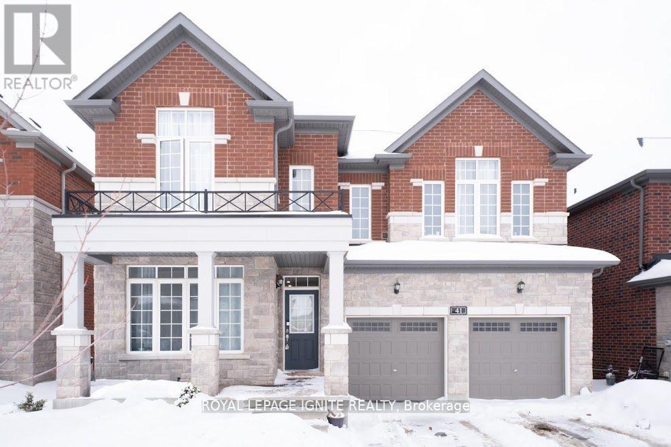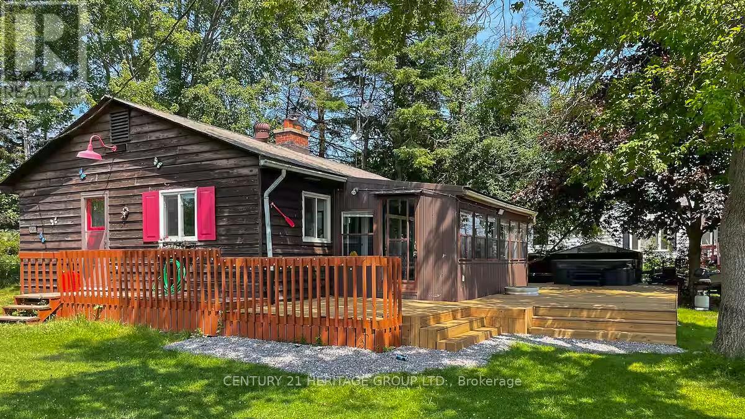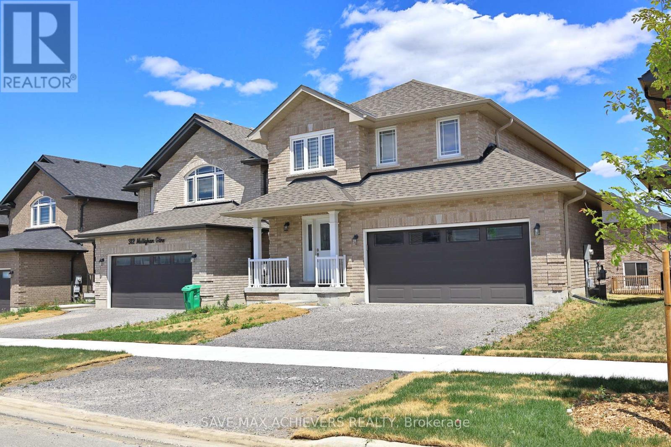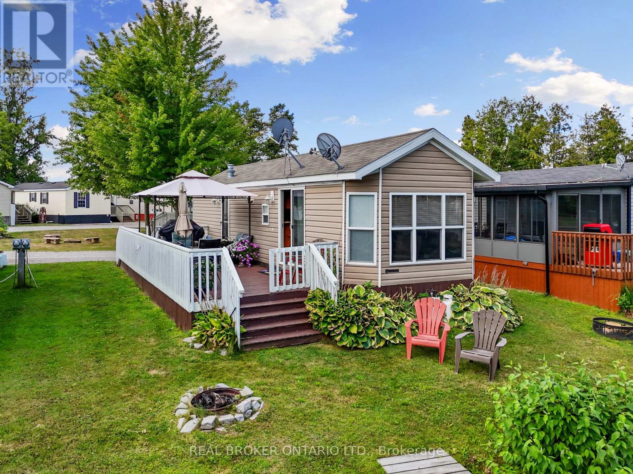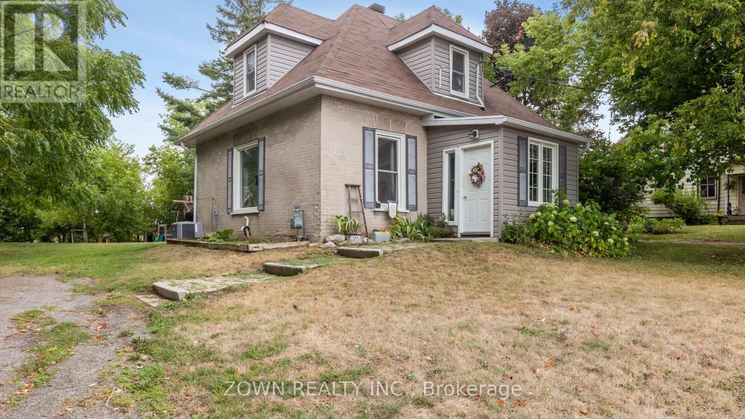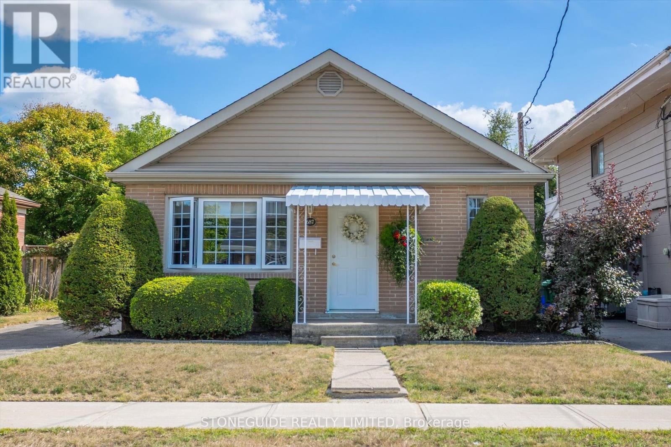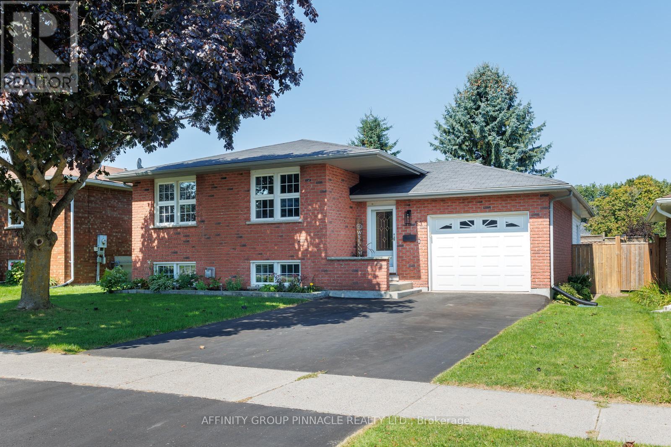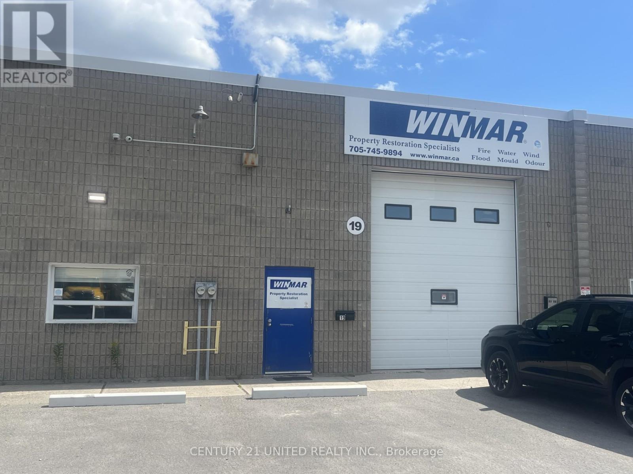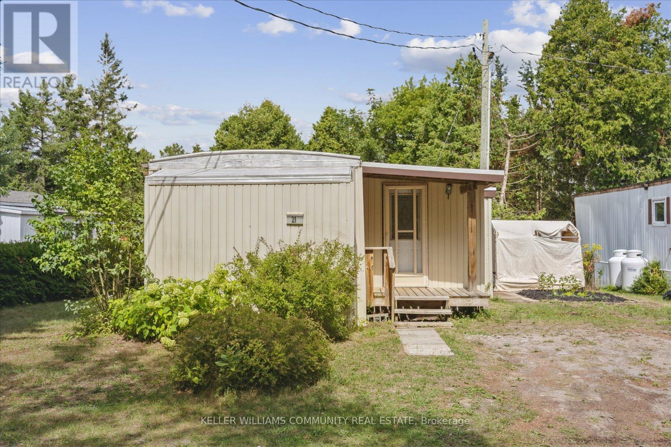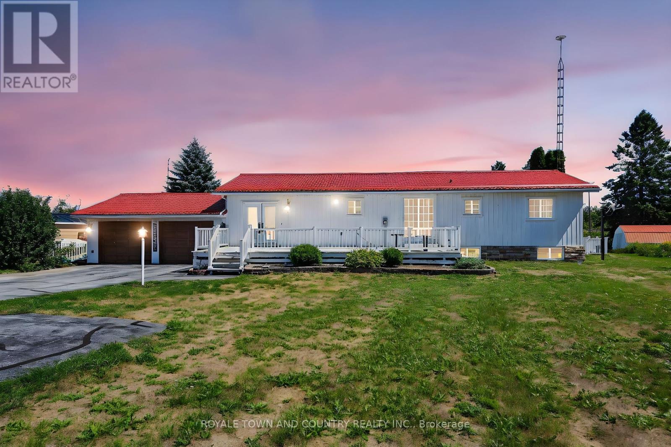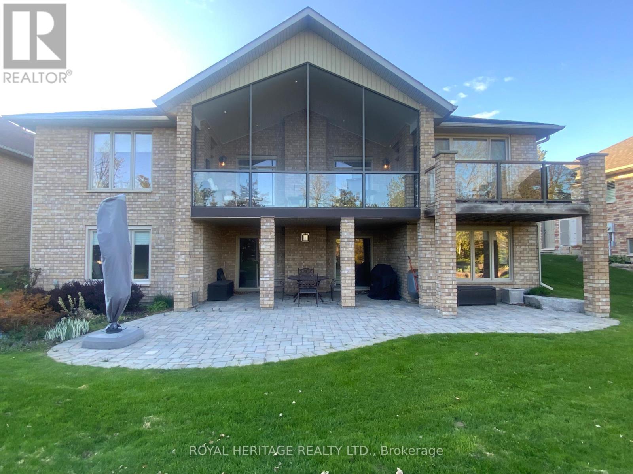101 Hart Boulevard
Clarington (Newcastle), Ontario
This charming 3+2 bedroom, 4-level back split is located on a quiet street and offers an abundance of space for the whole family. Situated on a large lot, this home boasts sliding patio doors that lead to your private backyard oasis, complete with an inviting pool and relaxing hot tub perfect for entertaining or unwinding after a long day. Inside, you'll find a functional layout with multiple living areas, providing a comfortable space for everyone. The extended driveway offers plenty of parking, making it ideal for families and guests. (id:61423)
Royal Heritage Realty Ltd.
41 Northhill Avenue
Cavan Monaghan (Cavan Twp), Ontario
In the quaint community of millbrook, an elegand two-story brick home with 4+1 bedrooms and 4 bathrooms offers a modern lifestyle. Pot lighting upgrades, an unspoiled walkout basement let golden sunlight the walkout basement is yours to create an income suite. It radiates modern elegance with upgrades, nice and large window treatments, gourmet kitchen, and 9-foot ceilings on the main floor. Close to great schools, parks, Amenities, and Hwy 115/407 for commuters.. The backyardd is flat and completely fenced, children and pets may play in a secure (id:61423)
Royal LePage Ignite Realty
Unknown Address
,
Stunning 100 x 145 waterfront cottage on Pigeon Lake featuring a level lot with its own private boat launch. Wake up to spectacular sunrises in the screened-in sunroom and enjoy the open-concept kitchen, living, and dining space designed for entertaining. Two spacious bedrooms with closets provide comfort for you and your guests, while the lakeside bunkie offers great potential for an ensuite bath. Experience incredible bass and pickerel fishing right at your doorstep, all within an amazing and peaceful neighborhood. Offered at a price below market value a rare opportunity to own your dream waterfront retreat! (id:61423)
Century 21 Heritage Group Ltd.
314 Mullighan Gardens
Peterborough North (North), Ontario
Welcome to 314 Mullighan Gardens, a beautifully updated home nestled in the sought-after Trails of Lily Lake, a master-planned community in Peterborough's vibrant west end, just minutes from shopping centers, top-rated schools, PRHC hospital, and scenic trails. This nearly-new 4-bedroom, 3-bathroom home effortlessly blends modern comfort with everyday convenience. Step inside to find a bright, open-concept layout enhanced by recent cosmetic renovations including fresh paint, designer lighting, and elegant finishes throughout. The heart of the home is a tastefully designed chefs kitchen featuring quartz countertops, premium stainless steel appliances, sleek cabinetry, and a spacious island perfect for entertaining. The main floor offers a warm and functional flow into the living and dining areas, while upstairs you'll find four generously sized bedrooms, including a primary suite with a walk-in closet and spa-inspired ensuite plus a full bath and upper laundry. The attached double-car garage, ample driveway parking, and charming curb appeal make a strong first impression, while the unfinished basement offers endless potential for future living space, a home gym, or income suite. Set in a safe, family-friendly neighborhood with easy access to major highways, this turn-key home delivers location, lifestyle, and long-term value in one incredible package. It's a MUST SEE! (id:61423)
Save Max Achievers Realty
Cpc7 - 171 Woodland Estate Road
Trent Hills, Ontario
Welcome to your perfect retreat at Woodland Estates Resort! This charming 3-season 2012 Brekenridge park model trailer, offers 2 bedrooms, 1 bathroom, and comfortably sleeps up to 7 guests, ideal for family getaways or entertaining friends. Step inside and enjoy an inviting eat-in kitchen and a cozy living room with direct water views, where you can relax and soak in the natural beauty right from your window. Outside, the large deck with gazebo provides the perfect spot for morning coffee, evening cocktails, or simply enjoying the tranquil waterfront setting. With your own private dock, you can fish, boat, or just take in the stunning surroundings at your leisure.This lakeside haven offers a blend of comfort, convenience, and natural beauty. Woodland Estates features an abundance of amenities, including: Two swimming pools, Sandy Beach, Volleyball court, Playground for the kids, Onsite laundry facilities & so much more! Whether you're looking for a summer escape or a place to make lasting family memories, this waterfront gem has it all. (id:61423)
Real Broker Ontario Ltd.
120 County 40 Road
Asphodel-Norwood, Ontario
Welcome to this amazing detached home, where comfort, character, and convenience come together in a charming 1-storey home nestled on a generously sized 74 x 256 ft lot. This well-maintained residence offers 3 bedrooms, including one on the main floor, making it ideal for families, downsizers, or anyone seeking flexible living space. Step inside to find a cozy and inviting interior with updated windows and furnace (approx. 10years old), and modern electrical wiring that ensures both efficiency and peace of mind. The detached 1-car garage adds practical value, perfect for storage or hobby use. Outdoors, enjoy the expansive yard a rare find offering endless potential for gardening, recreation, or future projects. Whether it's a quiet morning coffee or entertaining friends andfamily, you'll love the privacy and room to grow.Located in the heart of Norwood, this property offers a small-town lifestyle with big-timeconveniences. You'll be just minutes from grocery stores, and schools, as well as parks and green spaces for outdoor enjoyment .Commuting is a breeze with easy access to Highway 7, connecting you to Peterborough in under 30minutes, and smooth routes to major highways for travel to the GTA or beyond. Attic insulation 2017, and Hot water tank 2017. Whether youre starting your homeownership journey or seeking a peaceful place to settle, 120 County 40 is a wonderful place to call home. (id:61423)
Zown Realty Inc.
687 Orpington Road
Peterborough (Otonabee Ward 1), Ontario
A Tranquil Retreat with Modern Comforts and an Entertainer's Dream Backyard. This beautifully maintained 3 bedroom, 2 bathroom bungalow is situated in a quiet south end neighbourhood; a perfect blend of charm, comfort, and sophistication. Every detail of this home has been thoughtfully considered, offering a tasteful living experience for downsizers, families and entertainers alike. The lovely eat-in kitchen has been beautifully refreshed and features solid surface counters, stainless steel appliances and plentiful cupboard space. The beautiful family room offers a sun-filled room with gas fireplace and leads you to the spectacular, fully fenced backyard featuring an inground pool, hot tub with a pergola, spacious patio area and lush gardens. You will also find 2 garden sheds for your tools and pool equipment and a gas line for bbq. The main floor also offers a dining room, 3 bedrooms with closets and an updated bathroom. Hardwood flooring runs throughout the main floor. The lower level has a rec room, large bedroom, updated bath, laundry area and lots of storage. This bungalow has been meticulously cared for, and it shows in every detail from the gleaming finishes indoors to the manicured grounds outdoors. Recent upgrades ensure peace of mind and effortless living for years to come. (id:61423)
Stoneguide Realty Limited
53 Madill Crescent
Kawartha Lakes (Lindsay), Ontario
Welcome to 53 Madill Crescent! This 2 bedroom 2 bathroom bungalow has been newly renovated (windows Aug 2025) and shows pride of ownership from top to bottom. The main level features a large inviting foyer, living room/dining room combo, updated kitchen, a brand new stunning 5 pc semi en suite bath off the master bedroom, additional bedroom, attached one car garage with a bonus sunroom with walkout to the backyard. The lower level features a large family room, a new 3 pc bath, laundry room and a large storage room with potential for a third bedroom. (id:61423)
Affinity Group Pinnacle Realty Ltd.
19 - 774 Rye Street
Peterborough (Otonabee Ward 1), Ontario
Approximately 4,099 square feet of M3.2 Zoned Industrial Space in an Industrial Condo in great location. Only minutes from The Parkway and Hwy 115. Building includes, ground level access, approximately 16 feet clear height, a 12 x 14 Grade Level Overhead Door and plenty of on site parking. Storage trailer available at rear of unit. Additional Rent Estimated at $2.33 per square foot with utilities in addition and metered to Tenant. (id:61423)
Century 21 United Realty Inc.
21 - 1093 County Rd 28
Otonabee-South Monaghan, Ontario
Discover this charming 3-bedroom, 1-bath mobile home in a quiet, well-established 4-season park. Perfect for retirees or anyone seeking a relaxed, economical lifestyle. This home sits on your own exclusive spacious lot with Baxter Creek just behind the property-ideal for nature walks and peaceful afternoons outdoors. Inside, you'll find a bright, living area, an eat-in kitchen, and recent upgrades including a new heat pump (2019), roof membrane (2018), and fresh drywall in the living room and third bedroom (2025). Enjoy the convenience of being minutes to Baxter Creek Golf Course and Hwy 115 for easy access to all nearby amenities. Park fees for new resident will be: $408.75/month (includes property tax portion, land lease, water comsumption/testing, and garbage). Offers anytime with flexible closing. It's time to embrace the retirement or downsizing lifestyle you deserve in this charming fully winterized mobile home at the Fraserville Glen! Pre listing Home Inspection on file. (id:61423)
Keller Williams Community Real Estate
128 Pearns Road
Kawartha Lakes (Fenelon Falls), Ontario
This 2+1 bedroom, 2 bathroom bungalow sits on a SPACIOUS lot with a picturesque creek in the front yard flowing directly to Cameron Lake. Inside, HARDWOOD floors, a bright bay window, and multiple WALKOUTS to massive decks that showcase the lake views and make entertaining and family time easy. The FINISHED lower level offers a cozy fireplace, family room, extra bedroom, bathroom, and a bonus space. Outside highlights include a saltwater inground pool, insulated two-car garage, multiple sheds for organization, and a wide paved driveway with PLENTY of parking. Just MINUTES to Lindsay and Fenelon Falls, this property is oozing with potential. (id:61423)
Royale Town And Country Realty Inc.
51 South Harbour Drive
Kawartha Lakes (Bobcaygeon), Ontario
Port 32-Active adult lifestyle community w/private club, marina and access to the Trent Severn Waterway. Sophisticated 4 Bedroom, 3 bath executive 1960 Model bungalow boasting 3900 sqft of living space. Situated on a premium lot filled with perennials, mature trees and no rear neighbour, this home boasts a fully finished lower level with a walk out to custom designed interlocking brick patio and private rear yard. Steps to Shore Spa and Marina on Pigeon Lake. Main floor features a formal foyer which leads to the stunning Greatroom complete with Napoleon F/P, soaring ceilings and double walk out to a large screened porch. The O/C breakfast/kitchen area flows into the formal diningroom via double butler pantry. Primary suite overlooks gardens and walks out to the Screen porch, a 4 piece ensuite and his and hers closets complete the primary suite. The den/office, 2 piece powder room and laundry/mudroom with convenient garage access complete this level. Lower level is bathed in sunlight plus the double walk out recreation room checks all the boxes! Three spacious guest bedrooms, a full 4 pc. Bath, pantry/wet bar and utility room complete this level. Membership to Shore Spa Club is included and providing Slips, boat launch, Tennis Courts, Inground Swimming Pool, Club house w/Billiards & games room, lounge, gym, library and plenty of social activities with friends and new neighbors. 2 hrs from the GTA. (id:61423)
Royal Heritage Realty Ltd.
