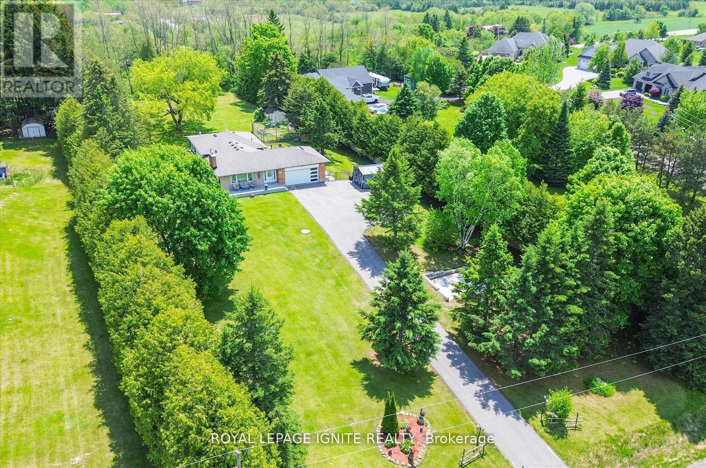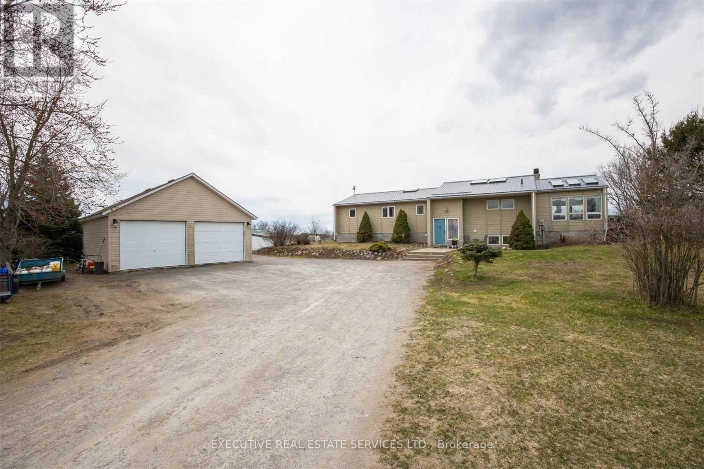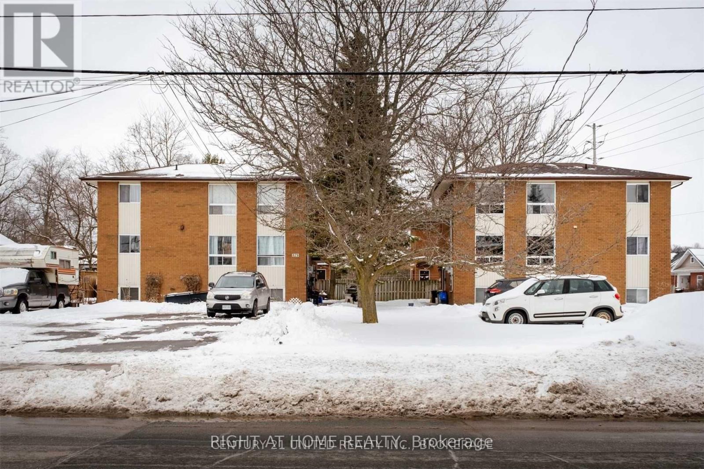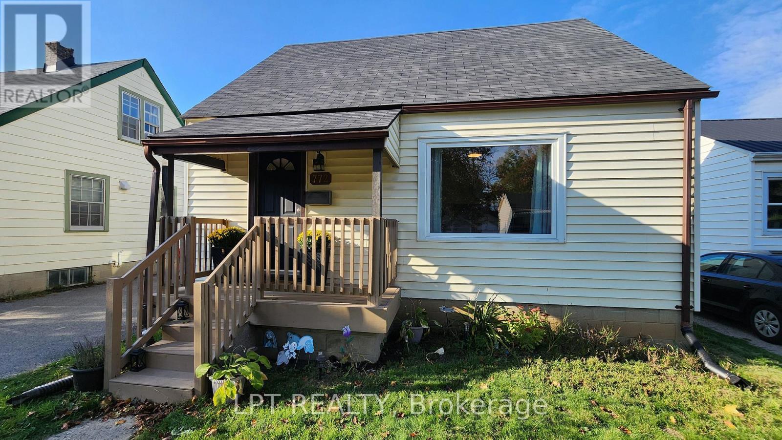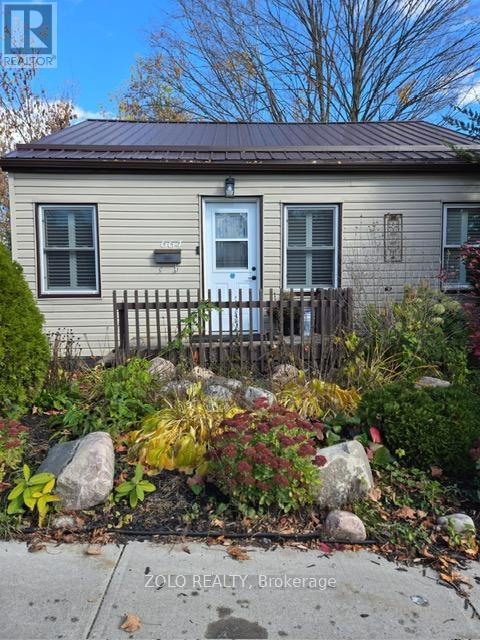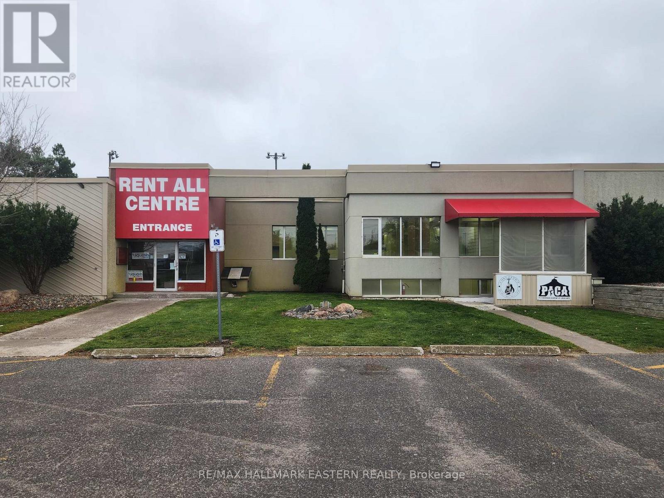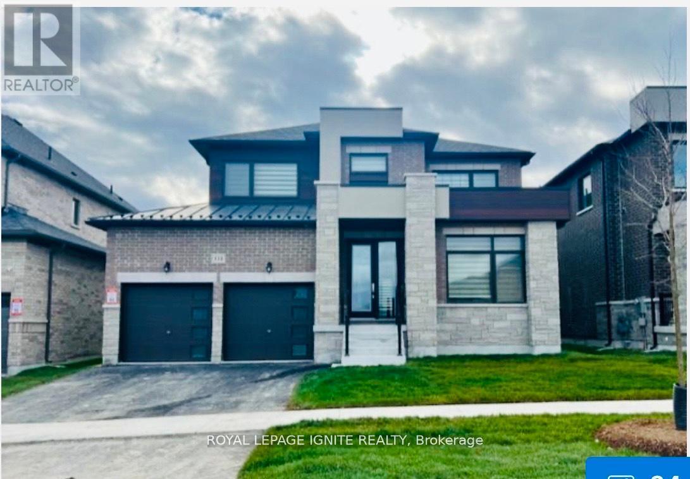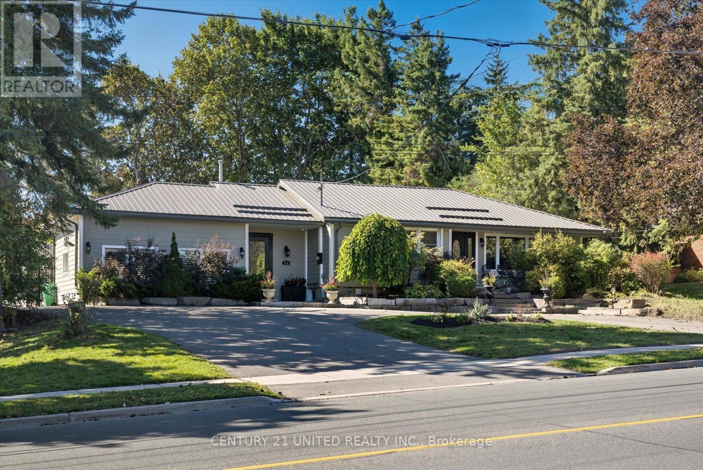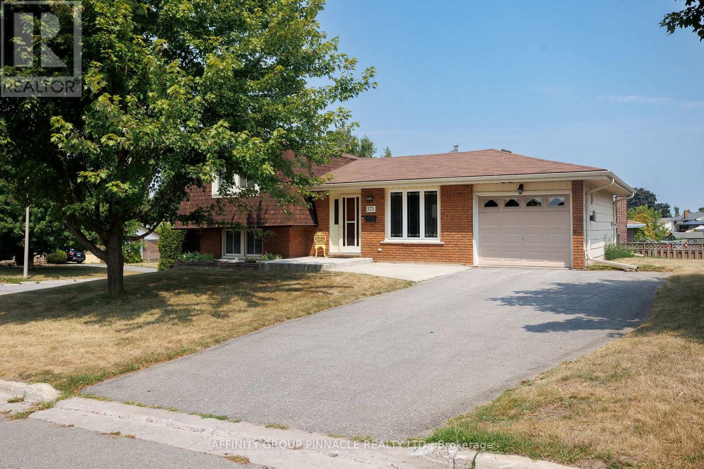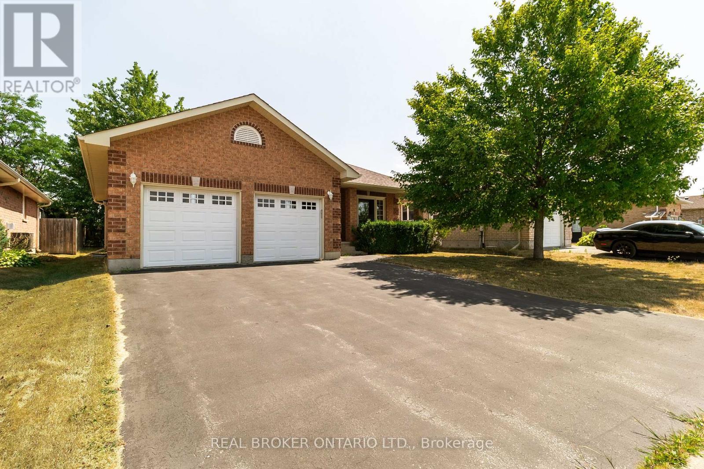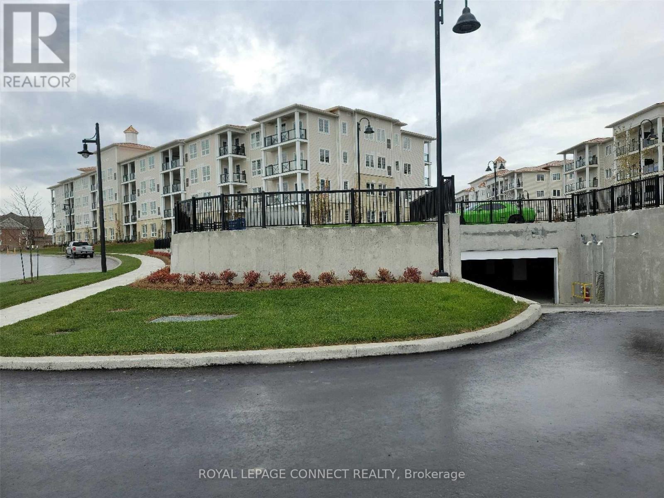4409 Hill Street
Clarington, Ontario
Welcome to 4409 Hill Street, a charming 3+2 bedroom, 3-bathroom home nestled on a spacious 1.18-acre lot, offering a peaceful and private setting surrounded by a beautiful wooded area, featuring a cozy sunroom with a fireplace for relaxing while enjoying the natural surroundings, well-appointed bedrooms, modern bathrooms, two kitchens, a convenient washroom in the garage, 12 parking spaces ideal for multiple vehicles or entertaining guests, a garage equipped with built-in AC and heating, a basketball court in the yard, gardening tools including a John Deere tractor, patio furniture, and a fire pit all included, as well as a large outdoor workshop for hobbies or projects, located in a desirable neighborhood with easy access to shops, restaurants, parks, and major highways. (id:61423)
Royal LePage Ignite Realty
3750 Stewart Road
Clarington, Ontario
Incredible Country Property Just Minutes From The 401. This 3+2 Bedroom Home Is Situated On 10 Beautiful Acres With Stunning Views Of The Surrounding Countryside. Located In Clarington This Property Offers A Unique Opportunity To Own A Home With So Many Options For Use In Such A Serene Setting. Numerous Features Inside Incl. Hardwood Floors, Cathedral Ceilings With Skylights,2 Sided Fireplace And Inground Saltwater Pool. (id:61423)
Executive Real Estate Services Ltd.
56 Flitton Avenue
Peterborough (Northcrest Ward 5), Ontario
Welcome to 56 Flitton Avenue, a stunning two-storey home that perfectly blends modern design, family functionality, and timeless comfort. Built in 2018 offering 3+1 bed, 3+1 bath and approximately 1,800 sq. ft. of finished above-grade living space, this home is located in one of Peterborough's most sought-after neighbourhoods - close to parks, schools, trails, and all essential amenities. The bright, open-concept main floor features 9-ft ceilings, a spacious living and dining area centred around a cozy natural gas fireplace, and large windows that fill the space with natural light and peaceful views. Upstairs, you'll find three generous bedrooms - perfect for the whole family to stay on one level. The finished basement adds even more living space with a fourth bedroom, a 3-piece bathroom, and a versatile recreation area perfect for a home office, guest suite, or family movie nights. The layout offers endless flexibility for a growing family or those who love to host. Don't miss this absolute showstopper - a move-in-ready home where every detail shines. Book your private showing today and discover why this property is the one you've been waiting for! (id:61423)
RE/MAX Hallmark Eastern Realty
8 Moir Street W
Peterborough (Ashburnham Ward 4), Ontario
Newly renovated 2-bedroom apartment in Peterborough's Ashburnham Ward 4, steps from TTC bus stops, Edmison Heights Public School, and Trent university, with bright, modern rooms and nearby parks, shops and restaurants - perfect for families, students, or professionals. (id:61423)
Right At Home Realty
772 Duffus Street
Peterborough (Otonabee Ward 1), Ontario
Are You Looking For A Move-in-ready Home In A Family-friendly Neighbourhood That Checks All The Boxes? This Charming Detached 1 1/2-Storey Home Offers Comfort, Warmth, And A Layout That Just Feels Right. Step Inside And Enjoy The Bright, Open Main Floor Featuring Beautiful Hardwood Floors, Large Windows That Fill Every Room With Light, And A Freshly Renovated 4-piece Bathroom That Adds A Modern Touch, Plus A Bedroom, Den Or Office. The Kitchen Is Both Practical And Inviting, With Rich Cabinetry, Updated Vinyl Flooring, And A Brand-new Fridge (2025)ready For All Your Home-cooked Meals And Morning Coffee Moments. Upstairs, You'll Find Two Additional Bedrooms, While The Partially Finished Basement Offers Exciting Potential Create Your Fourth Bedroom, A Rec Room, Or A Home Office To Fit Your Lifestyle. You'll Have Peace Of Mind For Years To Come. Outside, The Front Porch And Back Deck Make It Easy To Enjoy The Sunshine, And The Fully Fenced Yard Gives You A Private Space For Kids, Pets, Or Quiet Evenings Outdoors. Located In A Great Family Neighbourhood, This Home Is Just Minutes From Highway 115/35, Close To Schools, Parks, And Major Transit Routes perfect For Commuters And Growing Families Alike. Don't Miss This Opportunity To Find Your Next Home In A Spot That Truly Has It All. Come See It For Yourself you'll Feel Right At Home The Moment You Step Inside. (id:61423)
Lpt Realty
664 Park Street N
Peterborough (Northcrest Ward 5), Ontario
Well maintained beautiful Bungalow. Eat-in Kitchen exits to back deck. Fenced-in beautiful backyard with garden shed. Two driveway parking spaces. (id:61423)
Zolo Realty
1625 Chemong Road
Selwyn, Ontario
Location! Location! Location on the busiest road in Peterborough's north end of town. This 2,900 sq.ft. unit has excellent zoning for retail/clinic/office. Excellent exposure with 251 feet of road frontage and large paved parking lot with storage and 75 car parking. First class washroom/change room with showers (id:61423)
RE/MAX Hallmark Eastern Realty
114 Whitehand Drive
Clarington (Newcastle), Ontario
This beautifully designed 2,750 sq. ft. home sits on a rare 50-foot lot in one of the area's most sought-after Newcastle communities. From its thoughtful layout to its unbeatable location, every detail is crafted for comfort, functionality, and modern style. spacious residence features four bedrooms and four bathrooms, offering ample space for families or those who love to entertain. The main floor includes a designated office room, perfect for professionals or anyone who needs a quiet space to work from home. Enjoy a double car garage, 4-car driveway, and a backyard backing onto a park. Minutes to schools, parks, shopping, transit, and major highways - this is the space, style, and location you've been waiting for! Unfinished basement - a blank canvas ready for your custom design. Conveniently located close to all amenities, this home is just minutes away from Hwy 401 and Hwy 115, making commuting a breeze. Additionally, you'll find excellent schools and beautiful parks nearby, enhancing the neighborhood's appeal. (id:61423)
Royal LePage Ignite Realty
749 Spillsbury Drive
Peterborough (Otonabee Ward 1), Ontario
START PACKING! Welcome to 749 Spillsbury Drive, a one-of-a-kind West End bungalow on nearly half an acre of landscaped property. The perfect blend of work, play, and family living! Step inside and prepare to be amazed. With 2+2 bedrooms and 3 renovated bathrooms, this home is far more than meets the eye. The open-concept layout is anchored by a striking 4-way gas fireplace, ideal for both everyday living and entertaining. At its heart, the massive 600+ sq. ft. kitchen with soaring curved ceilings is an entertainers dream, built to impress and designed for connection. The primary suite offers a private retreat with walk-in closet and spa-inspired ensuite. A versatile bedroom with private entrance is perfect for a home office, studio, or guest suite. Downstairs, a large recreation room pairs with a luxurious bathroom featuring rain shower and jet tub for ultimate relaxation. Outside, the lifestyle continues with a fully paved moon-shaped driveway, alley access, and back parking for all. The 969 sq. ft. heated and cooled detached garage is the ultimate man cave, workshop, or creative space. An additional heated/cooled outbuilding (currently a gym) adds even more versatility. Multiple patios provide great gathering spots, while the expansive yard offers play and tranquility. A steel roof, newer furnace, and A/C (2021, installed 2023) ensure peace of mind. Close to schools, trails, shopping, and amenities, this home delivers not just space, but lifestyle. 749 Spillsbury is a rare find: upgrades, endless versatility, and unbeatable curb appeal. THIS IS THE ONE! (id:61423)
Century 21 United Realty Inc.
573 Saugeen Crescent
Peterborough South (East), Ontario
Welcome to this solid built side-split located in a mature, commuter-friendly neighbourhood in Peterborough's South end! This versatile 3 bedroom, 1.5 bathroom home is ideal for families, and downsizes alike. The bright main floor offers a functional kitchen with walkout to backyard and an open-concept living/dining space. Upstairs, you'll find two great bedrooms, a 4-piece bath, and excellent hallway storage. The lower level features a bonus living room, a third bedroom, and a convenient 2-piece bath. The unfinished basement includes a spacious utility/laundry area and flex space, ready for your personal touch. Ideally located just seconds from Hwy 115, schools, parks, shopping and more. Major updates within the last 5 years (approx) include the roof, soffits, fascia, furnace, electrical, A/C, hot water heater and poured concrete patios, offering peace of mind for years to come! (id:61423)
Affinity Group Pinnacle Realty Ltd.
178 Mclaughlin Road
Kawartha Lakes (Lindsay), Ontario
Welcome to this charming, all-brick bungalow. A place where comfort, convenience, and a sense of home come together. Perfect for first-time buyers, downsizers, or anyone seeking easy, one-level living. This home is ideally located close to shopping, restaurants, parks, and other amenities, with quick access to Hwy 7 and Hwy 35 for easy commuting. Step inside the foyer with a double and interior access to the garage. The bright, eat-in kitchen features a tiled backsplash, a window over the sink that fills the space with natural light, and a walk-out to the back deck. It's the perfect spot to enjoy a quiet morning coffee or a summer barbecue with family and friends. The kitchen opens to the inviting living room, where a large picture window and cozy gas fireplace create a warm and relaxing space to gather. Two bedrooms include a spacious primary bedroom with a wall-to-wall closet and a private 3-piece ensuite. A full 4-piece bathroom and a convenient main-floor laundry closet add ease to everyday living. The unfinished basement is a blank canvas, ready to become whatever you need, whether it's a family rec room, home office, or extra storage. Set in a friendly neighbourhood with excellent amenities and commuter routes nearby, this bungalow offers both a welcoming feel and the practicality you've been looking for. (id:61423)
Real Broker Ontario Ltd.
116 - 50 Lakebreeze Drive
Clarington (Newcastle), Ontario
Living By The Lake!! Beautiful and Peaceful Low Rise Condo-Harborview Grand!! Walk Along The Shores Of Lake Ontario, Watch The Sailboats From Your Window!! Currently, tenanted - Only a few years old. 1 Bedroom + Den South View! Spacious And Bright, Upgraded Vinyl Floors, Stainless Steel Appliances, One Underground Parking Space + Locker. Amazing Recreation Facility "The Admiral's Club"- Gym, Pool, Hot Tub, Movie, Games Room, Party Room, & Lounge. Condo complex is adjacent to Newcastle Marina. (id:61423)
Royal LePage Connect Realty
