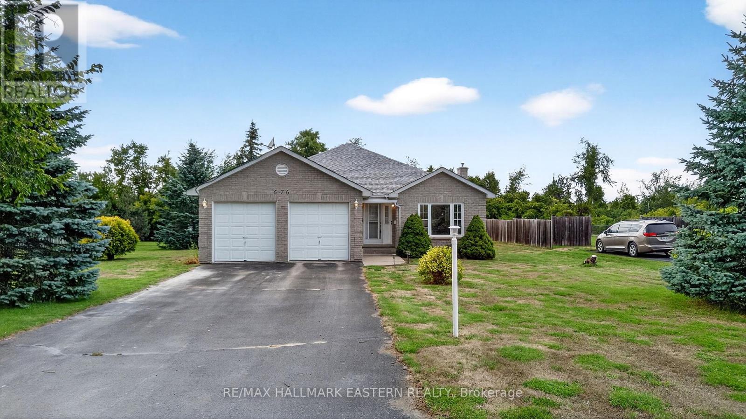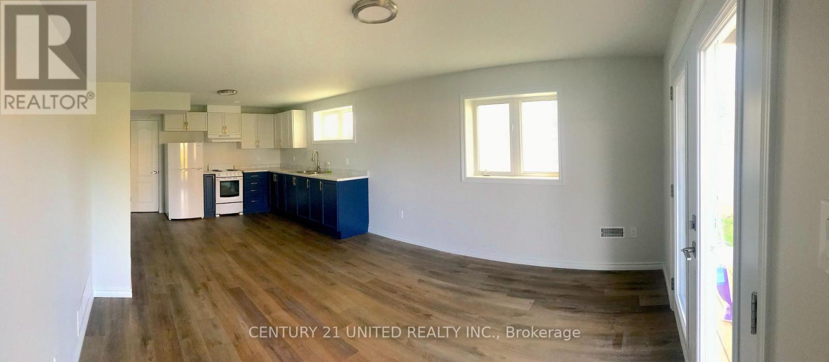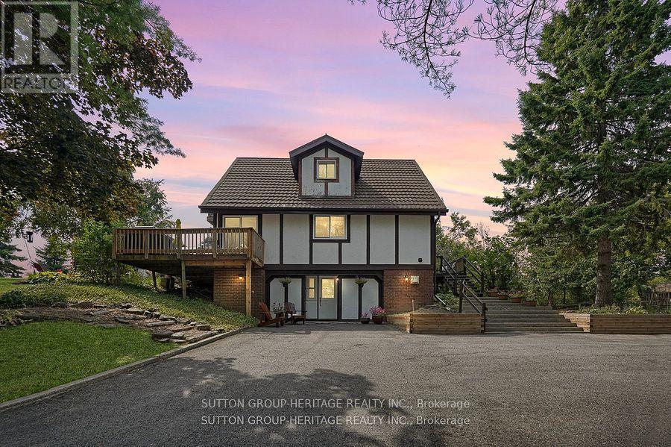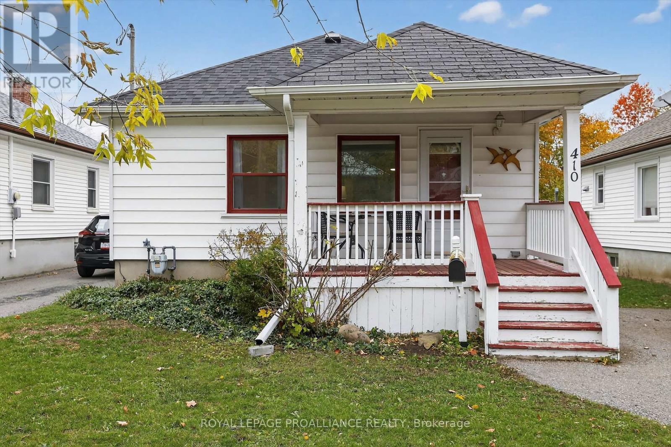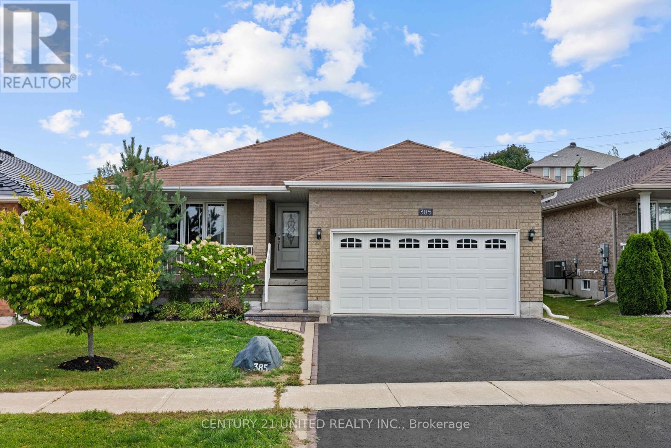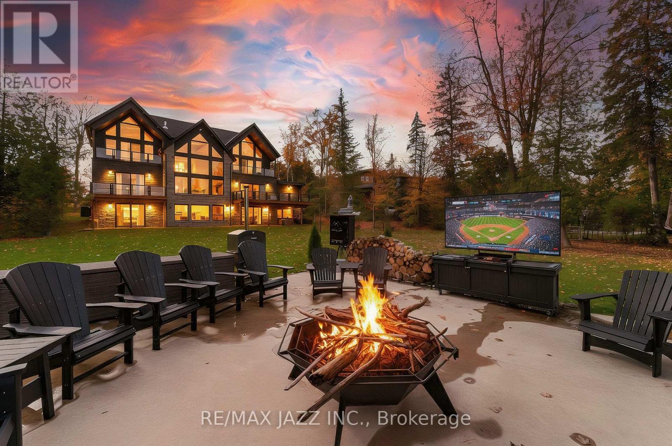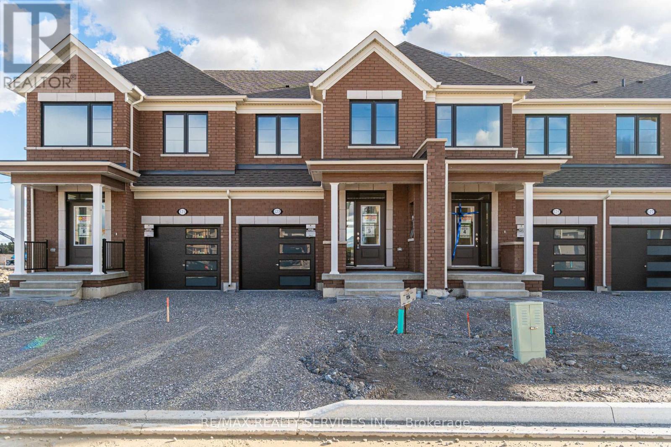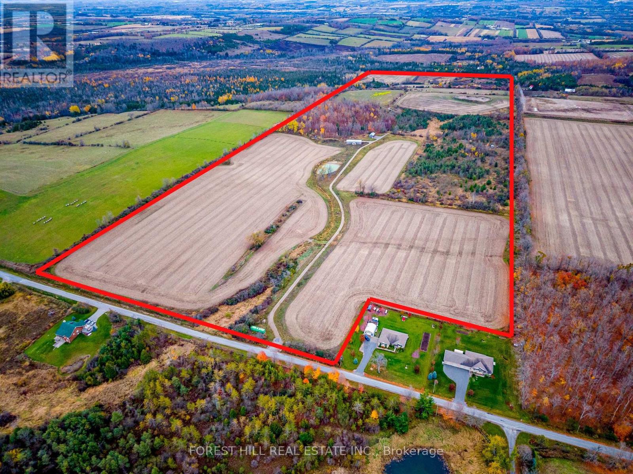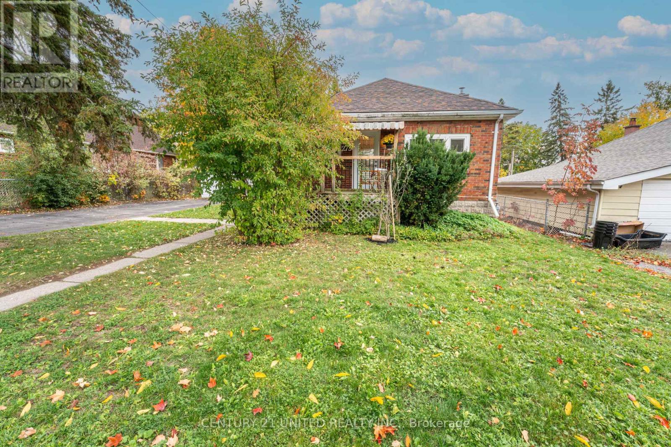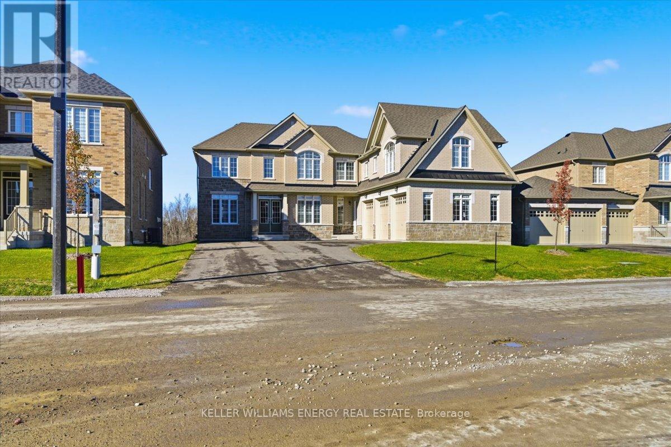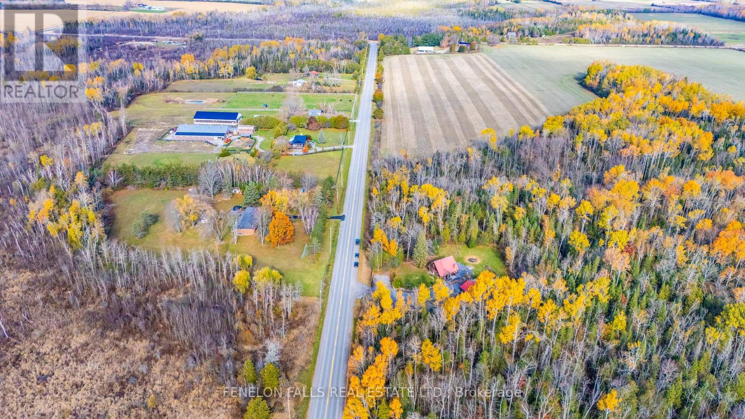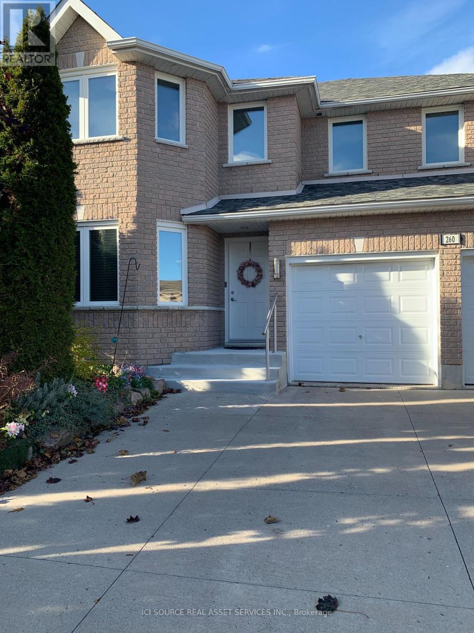676 Towerhill Road
Peterborough (Northcrest Ward 5), Ontario
First Time Ever on the Market! This custom-built brick bungalow is a rare gem, perfectly set on an expansive 0.80-acre lot in the heart of Peterborough! Step inside and be wowed by the space this home is much larger than it looks! The main level features very spacious bedrooms, including a primary suite with a large ensuite, and a bright open-concept living and dining area. The generous kitchen walks out to a sunny back deck overlooking your private backyard oasis with an inground pool. The extra-large backyard backs onto open farmers fields, giving you that true country feel, yet you're only steps away from shopping, schools, and with easy access to the highway. Its the best of both worlds! Downstairs, you'll find soaring ceilings, 2 additional bedrooms, and plenty of space for entertaining or extended family living. With its separate entrance through the garage, the lower level offers fantastic in-law suite potential. With major updates already done including newer roof, furnace, and A/C, this home is truly move-in ready. Properties like this are a rare find in (id:61423)
RE/MAX Hallmark Eastern Realty
302 Blacksmith Way
Peterborough (Northcrest Ward 5), Ontario
Perfect for a mature single professional, this bright one-bedroom basement suite offers a private entrance, open-concept kitchen and living area, in-suite laundry, and one parking space. Beautifully designed offering a quiet, comfortable space in Peterborough's friendly north end-close to shops, parks, and all the essentials. A great place to call home! References, employment verification, and first and last required. (id:61423)
Century 21 United Realty Inc.
184 Pirates Glen Drive
Trent Lakes, Ontario
Don't Miss Out On This Charming 2.5 Storey Chalet Style Home! The Home Sits On A Beautiful Private Lot With Sunny Western Exposure! A Beautiful Waterfront Community With Deeded Access To Pigeon Lake And Trent System. Bright And Sunny Home With Updated Kitchen Is Open To Living And Dining Room With 2 Walkouts. Main Floor Laundry And 2Pc Bathroom On Main Floor. Generous Size Bedrooms One Has A Walk-In Closet. 2nd Level Has 2 Spacious Bedrooms And A Tastefully Updated 4Pc Bathroom! Primary Bedroom Also Has A Balcony To Enjoy Your Morning Coffee. Lower Level Has Separate Entrance To A Fully Finished Family Room With Office And Workshop. Looking For A In-Law Suite Huge Potential With The Walkout Basement. This Waterfront Community Has Docking And Private Beach Small Yearly Fee For Dock. Boat 5 Lakes Without Using The Locks. The Home Provides Lots Of Storage. Small Single Car Garage. Community Township Well Water Yearly Fee Paid Through Taxes. Walkout From Living Room To Gazebo And Bonfire Pit. New Patio Door(2023), Eavestrough, Soffit And Fascia New(2020), Leaf Guards At Front Of House. (id:61423)
Sutton Group-Heritage Realty Inc.
410 Dublin Street
Peterborough (Town Ward 3), Ontario
Perfect opportunity for a first-time home buyer or a senior to enjoy this cozy 2-bedroom, 1 full bath home that offers a renovated kitchen and bathroom. The unfinished lower level has plenty of potential to add additional living space and to customize it to your needs. Enjoy a large fully fenced yard with a back deck and privacy. Located in a quiet, family-friendly area close to amenities, schools, and parks. A 60 amp service is already pulled from electrical panel to the rear of the building for possible; hot tub; garage; EV charger; or building extension. Move-in ready with room to grow! (id:61423)
Royal LePage Proalliance Realty
385 Bianco Crescent
Peterborough (Monaghan Ward 2), Ontario
Discover the home where you realize you don't need more space - you just want the RIGHT space. Welcome to your next chapter in a beautifully maintained bungalow in Peterborough's highly sought-after West End - a true sanctuary designed for comfortable, low-maintenance living.This isn't just a move; it's right-sizing your life. Feel the ease of single-level living in the open-concept main floor where sunlight fills the rooms. Everything you need is within reach: a spacious primary suite with ensuite, a second cozy bedroom, and essential main floor laundry. Need space for family or hobbies? The fully finished basement ensures you're never cramped. It offers a comfortable rec room, a third bedroom, a full bathroom, and ample storage - perfect for when family & friends visit. Outside, step out to your private, fully fenced backyard with a large deck, ideal for summer barbecues. Practical peace of mind comes standard with a heated double car garage. Located close to PRHC, great schools, and parks, this home offers the quiet, convenient lifestyle you've earned. (id:61423)
Century 21 United Realty Inc.
147 Elysian Fields Road
Kawartha Lakes (Fenelon), Ontario
Introducing Elysian Peaks - a breathtaking custom waterfront estate. Perfectly positioned on 104 feet of pristine Balsam Lake shoreline, this residence blends architectural excellence, timeless craftsmanship, and lakeside luxury across nearly 6,000 sq. ft. of finished living space. Built in 2021, the home features soaring cathedral ceilings, an open-concept layout, and expansive windows framing sweeping lake views. The chef's kitchen with premium appliances flows into the dining area and dramatic two-story great room centered around a stunning stone fireplace - a space that embodies warmth and sophistication. Offering 6 bedrooms and 7 bathrooms, every guest is treated to privacy and comfort. The main floor includes the primary suite with a private lake-view balcony, 5-piece ensuite, and walk-in closet, plus two guest bedrooms, one with a private ensuite, and a large laundry/mudroom with access to the ultimate triple-car "dream garage" - complete with a car hoist, organizational shelving, custom cabinetry, and ample room for all your toys. The second floor showcases two additional bedrooms, each with private ensuites and balconies, set on opposite wings of the home and connected by an elegant catwalk-style walkway overlooking the main living area. The walkout lower level is an entertainer's dream with a full wet bar, family and gym areas, two guest bedrooms, two bathrooms, and secondary garage access. Outside, enjoy a firepit lounge, hot tub, and powered concrete pad ready for a future double dry-slip boathouse, along with a private dock, sandy-bottom waterfront, and gorgeous lake views. Additional features include generator backup, heated basement floors, drilled well, in-ground sprinklers, and high-speed internet. Elysian Peaks redefines modern waterfront living on Balsam Lake (id:61423)
RE/MAX Jazz Inc.
123 Sanderson Drive
Kawartha Lakes (Lindsay), Ontario
Experience modern living in this brand-new, never lived-in freehold townhouse, ideally situated in one of Lindsay's most desirable and newly developed neighborhoods. Step into a beautifully designed open-concept main floor featuring an inviting living & dining area, seamlessly connected to a chef-inspired kitchen complete with premium stainless steel appliances, elegant quartz countertops, and a stylish center island. The dining area offers a serene view of the backyard, creating a perfect setting for everyday enjoyment and entertaining. Stunning stained oak staircase leads to the upper level, where you'll find an impressive primary suite with a spacious walk-in closet and spa-like 4-piece ensuite. Two additional well-appointed bedrooms provide ample comfort and flexibility. Convenience is enhanced with 2nd-floor laundry and carpet-free flooring throughout. An unfinished basement adds additional storage potential, plus direct access from the garage to the home adds everyday practicality. Close to all major amenities, this exceptional home offers contemporary elegance, comfort, and lifestyle all in one. Flexible Lease options. Window blinds to be installed before occupancy. (id:61423)
RE/MAX Realty Services Inc.
635 Wilson Line
Cavan Monaghan (Cavan Twp), Ontario
Discover 173 acres of prime farmland with endless potential and scenic rural views. Zoned agricultural with a single-family dwelling permitted use, this property offers excellent versatility for farming, investment, or future residential use. Featuring two entrances, a primary access on Wilson Line and secondary field access on Stewart Line, the property is easily accessible and well laid out. A laneway runs the full length of the lot, leading to approximately 80-90 acres of currently farmed land, partially tile drained. Additional unfinished improvements include two pole barn structures, and two other structures. Buried hydro extends over 1,000 feet from the Wilson Line entrance, providing a strong foundation for future development. (id:61423)
Forest Hill Real Estate Inc.
273 Bennet Street
Peterborough (Northcrest Ward 5), Ontario
All-brick bungalow in Peterborough's north end offering a large yard! This 2-bedroom, 1-bathroom home sits on a large 63 150ft fully fenced lot-perfect for first-time buyers, young families, or anyone looking to downsize. On the main floor, you'll find a bright living room with walk-out to deck & back yard, a separate dining area, kitchen, two bedrooms, and a 4pc bathroom. The partially finished basement provides bonus living space with a spacious rec room, a clean laundry area, and a generous storage zone for belongings, hobbies, or a workshop. Outside, the expansive yard is ideal for kids, pets, or entertaining and yard games, and is complemented by a detached 1-car garage and ample parking. Located close to parks, schools, and everyday amenities for maximum convenience -don't miss this opportunity, book your viewing today! (id:61423)
Century 21 United Realty Inc.
48 Golden Meadows Drive
Otonabee-South Monaghan, Ontario
Experience luxury, space, and stunning river views in this brand-new home, ideally located in the sought-after Riverbend Estates within the Stewart Hall community. With four spacious bedrooms, including a luxurious primary suite with an oversized walk-in closet, and a three-car garage, this residence is perfect for extended families or multi-generational living. Enjoy back balcony views overlooking the Otonabee River, scenic trails, and a private boat launch - ideal for relaxing or entertaining. The bright, open-concept main floor features soaring 10-foot ceilings, a gourmet kitchen with granite countertops and stainless-steel appliances, and a sun-drenched family room centered around a striking gas fireplace. Convenient main-floor laundry adds to everyday ease. Located in a family-friendly neighbourhood with excellent schools, this home is just 5 minutes to Hwy 115, 7 minutes to downtown Peterborough, and 20 minutes to Trent University. Whether you're entertaining, relaxing, or raising a family, this home offers space, style, and unmatched views. Don't miss your chance to make this your forever home, schedule a showing today! (id:61423)
Keller Williams Energy Real Estate
348 Ogemah Road
Kawartha Lakes (Mariposa), Ontario
Welcome to 348 Ogemah Road in Little Britain - a charming log cabin nestled on an oversized lot surrounded by mature trees, offering the perfect balance of privacy, warmth, and country living. This beautifully crafted 3-bedroom, 2-bath home exudes natural character from the moment you arrive. Step inside to discover rich wood finishes, romantic fireplace, and an inviting open-concept layout that highlights the craftsmanship and timeless appeal of log home living. The spacious kitchen and dining area flow seamlessly into the cozy living room, creating a warm and welcoming atmosphere ideal for family gatherings or quiet evenings by the fire. Each room showcases the rustic charm and comfort that make this home so special, while large windows throughout bring in plenty of natural light and picturesque views of the tree tops. Outdoors, enjoy your own private oasis featuring a humpback kidney-shaped in-ground pool -perfect for cooling off on hot summer days or entertaining friends and family. The heated and air-conditioned workshop provides endless possibilities for hobbies, woodworking, or small business use, while the oversized lot offers plenty of space for gardening, recreation, or simply enjoying the peace and beauty of nature. Located less than an hour to the eastern anchor of the GTA, this property offers the serenity of country life with the convenience of nearby amenities and easy commuting access. Whether you're seeking a full-time residence or a weekend retreat, this custom log home delivers an unmatched blend of comfort, charm, and functionality. Turn your dreams into reality at 348 Ogemah Road - a place where craftsmanship meets tranquility and every day feels like a getaway (id:61423)
Fenelon Falls Real Estate Ltd.
260 O'dette Road
Peterborough (Monaghan Ward 2), Ontario
Nestled in a peaceful westend neighborhood adored by families, retirees & executives alike, 260 O'Dette Road is close to the PRHC, great schools, family-friendly parks, biking/walking trails, Fleming Collage and everyday convenience. Easy HWY access for the commuter too! If you are on the hunt for a beautifully updated home in the sought-after West End, this 5 bedroom 4 washroom home just might be the right fit for You! A welcoming front entrance invites you in to the main level to enjoy a spacious foyer, a large bright south-facing dining room, a convenient 2pc powder room, open concept kitchen/great room combination w/walkout onto a large deck w/NG hook up for a BBQ making entertaining a breeze any time of year! Stacked laundry area located just off kitchen with space for pantry storage provides easy access to/from garage. Upstairs you will enjoy a spacious primary suite w/4pc ensuite, 3 more bedrooms and a 4pc washroom. Lower level you will enjoy a 5th bedroom, 3pc washroom, wet bar, utility & storage space, and a cozy rec room w/walkout to a private, fenced & gated rear yard. Major improvement of Triple Pane Casement Windows/Patios done in 2020/2021 has created a wonderfully comfortable indoor environment, providing increased efficiency and excellent noise reduction. EVERY window in the entire house opens to clean with ease on any level! NOT TO BE OVERLOOKED! Furnace/AC 2023. 200 Amp Panel. Roof 2016 (40/50yr shingles). Interior/Exterior LED Lighting. Built 2004. (id:61423)
Ici Source Real Asset Services Inc.
