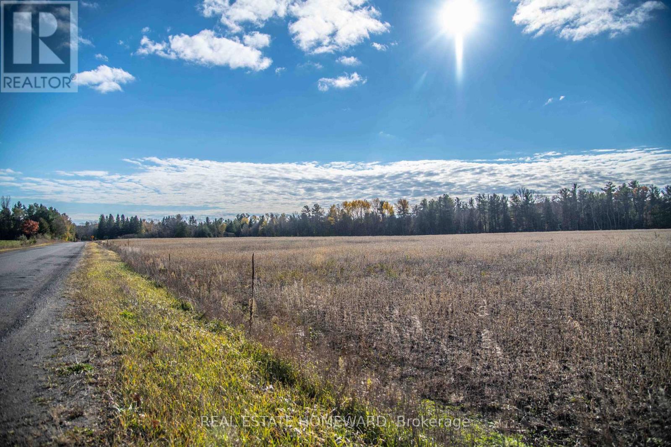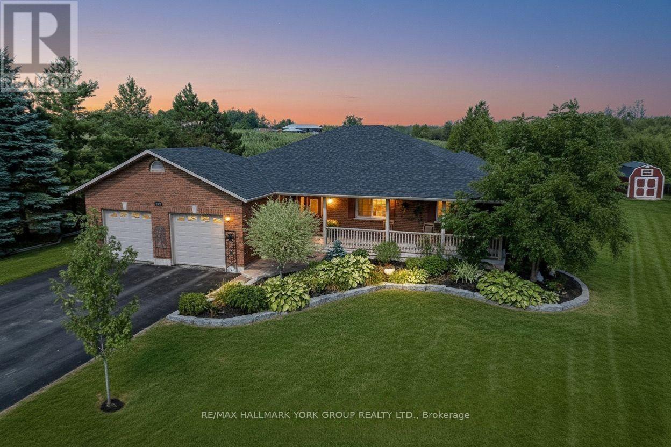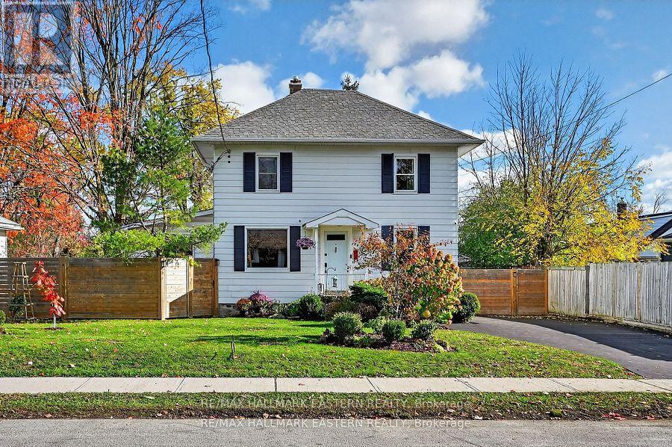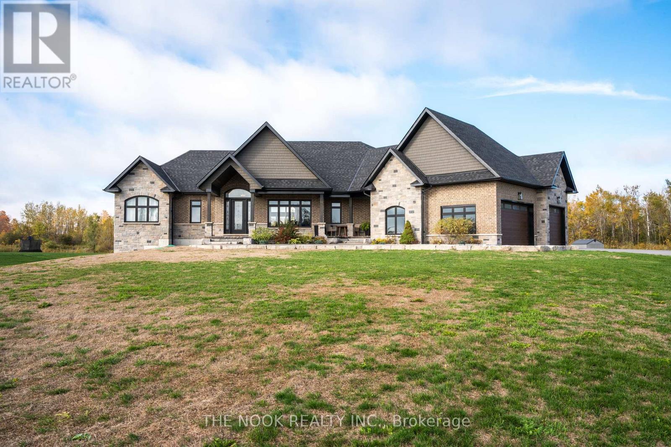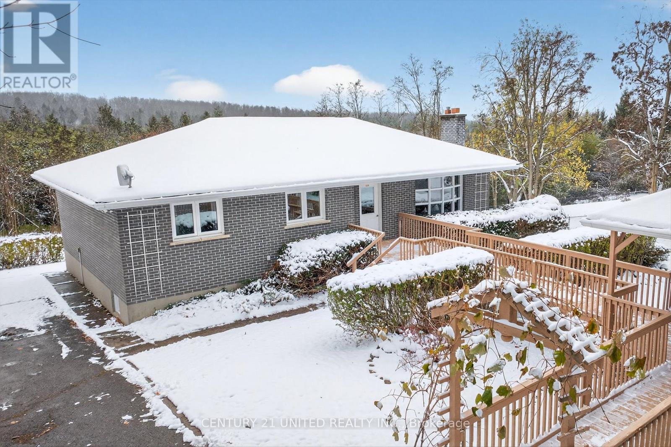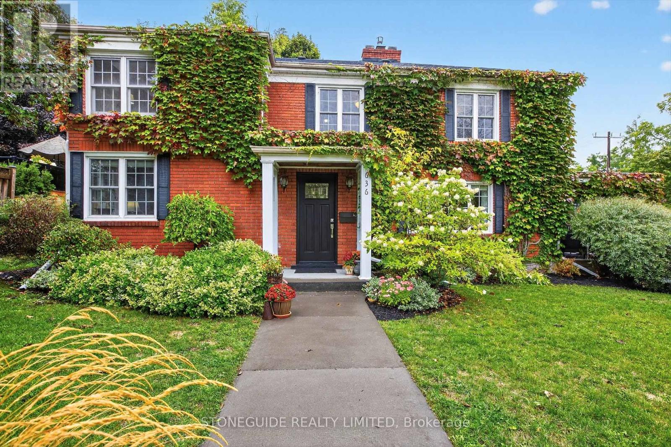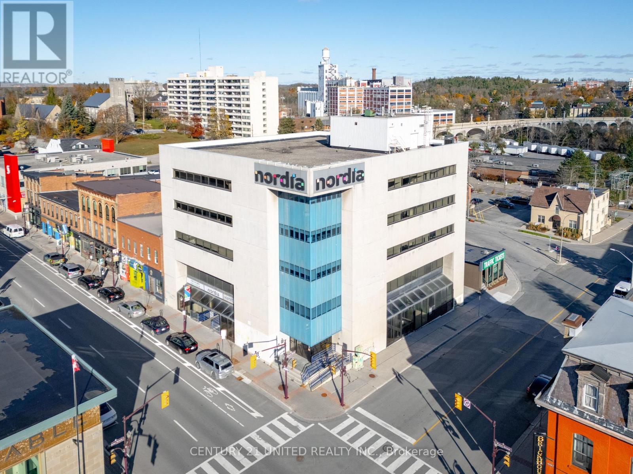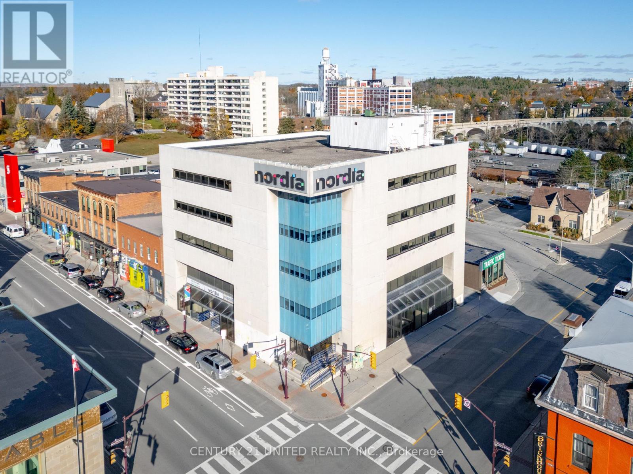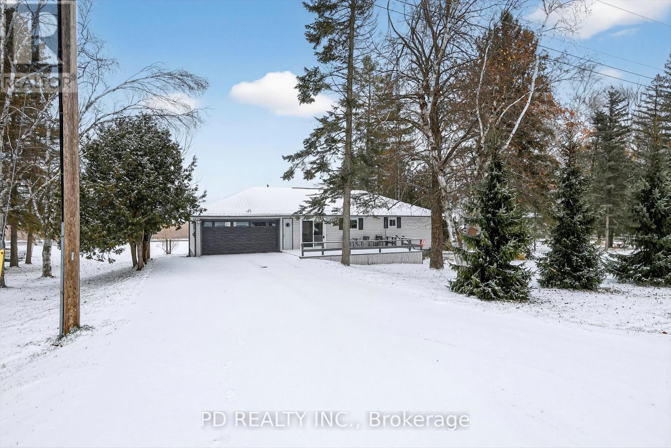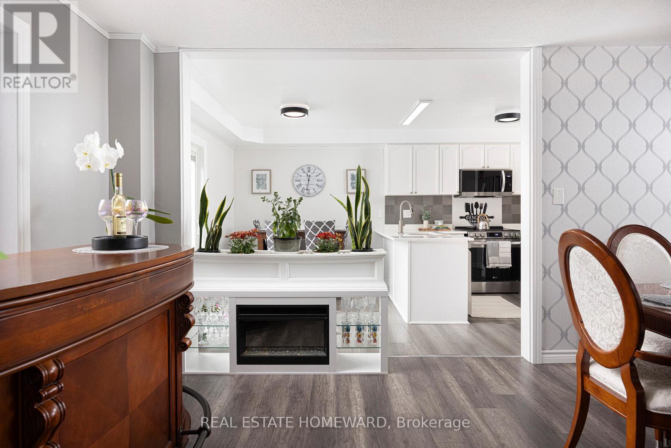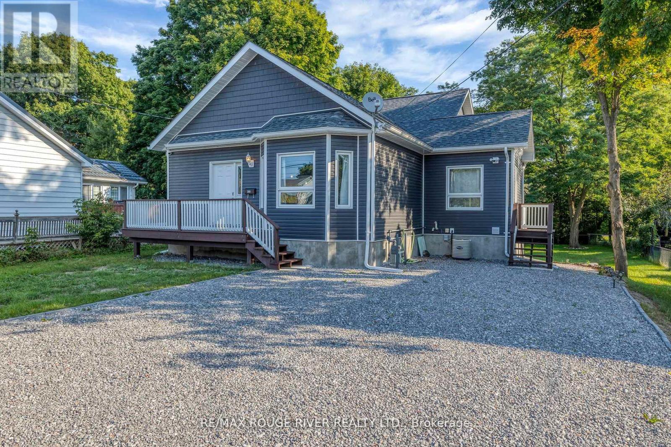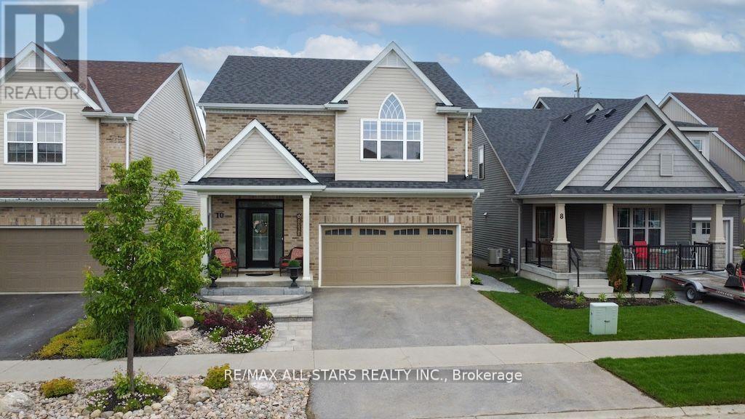4856 Cold Springs Camp Road
Clarington, Ontario
Fantastic location!! Minutes from the 11,000 acre Ganaraska Forest with it's trails for riding, biking, hiking, cross country skiing etc! Min's south of the Ganaraska Forest and education centre. Wonderful 31 plus acres of cleared land with some treed area. Under an hour to Toronto and minutes to the 407 or the 401! Great location for a commuter. Under 30 minutes to Peterborough.Fantastic opportunity to own in a neighbourhood of executive homes! Don't wait these lots don't come up often!! (id:61423)
Real Estate Homeward
2523 Asphodel 12th Line
Asphodel-Norwood, Ontario
An exquisite custom-built ranch-style bungalow offering around 3,673 sq. ft. of finished living space, (1,883 approx above ground and 1,790 sq feet in the basement ) thoughtfully designed for comfort, functionality, and elegant country living. This stunning home features 3+2 spacious bedrooms and 4 bathrooms, ideal for families or those seeking the perfect blend of luxury and tranquility. Step inside to discover a bright, open-concept layout featuring granite countertops, premium stainless steel appliances, custom cabinetry, and hardwood flooring throughout. The kitchen, dining, and living areas blend seamlessly, with patio doors opening to an oversized deck perfect for entertaining or enjoying peaceful country views. A cozy electric fireplace adds warmth and ambiance. The main floor includes 3 generously sized bedrooms, including a private primary suite with pocket doors, a walk-in closet with upgraded lighting, and a spa-style 3-piece ensuite. A stylish 4-piece main bath, 2-piece powder room, laundry room, and garage access complete this level. The finished lower level adds versatility with a 4th bedroom, a 4-piece bath, office/storage room, and a spacious games/exercise room with newer flooring (2022).Upgrades include a newer propane furnace (2025), Generac backup system, roof (2022), newer high-seat toilets, screen doors, pot lights, garage and exterior lighting, front pillar lamps, backup sump pump, and an automatic garage door opener. A 16x20 ft. lofted barn-style shed with cabinetry adds great storage. Located just 5 minutes to Norwood's shops, parks, schools, and 25 minutes to Peterborough. (id:61423)
RE/MAX Hallmark York Group Realty Ltd.
RE/MAX Hallmark First Group Realty Ltd.
14 Alexander Avenue
Peterborough (Monaghan Ward 2), Ontario
Welcome to this charming 3-bedroom, 2-bath, 2-storey home nestled on a quiet cul-de-sac just steps from PRHC. Featuring a beautiful main-floor addition overlooking a private, tree-lined backyard, this home offers generous living space and a warm, family-friendly layout. The sunken family room highlights a Friendly Fires gas fireplace and walkout to a large deck with an above-ground pool and hot tub. Recent updates include a new water service to the home, a new paved driveway with parking for five or more vehicles, upgraded hardwood flooring on most of the main level, and spray foam insulation beneath the family room addition. A detached garage/shed/workshop provides extra space for storage or hobbies. Wooden fencing throughout property creates several unique spaces, most very private and nature focused. Walking distance to the hospital, Kinsmen Centre, shopping, grocery store, and water park - a move-in-ready home offering comfort, updates, and a fantastic location. Home inspection available. This home has been meticulously maintained and shows true pride of ownership. (id:61423)
RE/MAX Hallmark Eastern Realty
46 Westlake Court
Kawartha Lakes (Fenelon), Ontario
Welcome to 46 Westlake Court in the charming community of Cameron! This beautifully maintained home offers a spacious and functional layout perfect for families or entertaining. The bright, open-concept main floor is designed to impress, featuring large windows that flood the space with natural light. The modern kitchen boasts luxurious countertops, a gas cooktop, built-in oven, and a spacious walk-in pantry, ideal for cooking and entertaining. The kitchen flows seamlessly into the dining and living areas, creating a warm and inviting space to gather. The home offers three bedrooms and three bathrooms, including a beautiful primary suite complete with a large walk-in closet and a luxurious 5-piece ensuite. Just off the garage, a large laundry/mudroom makes everyday living easy and organized. The lower level is a blank canvas, ready for your personal touch, whether it's a home theatre, gym, or additional living space, the possibilities are endless. Outside, enjoy a large, private backyard with a playset for the kids and a spacious deck ideal for entertaining or relaxing. Located in a quiet, family-friendly neighbourhood, 46 Westlake Court is the perfect place to call home. Don't miss this incredible opportunity! (id:61423)
The Nook Realty Inc.
1555 Stewart Line
Cavan Monaghan (Cavan Twp), Ontario
Discover the potential in this 3 +1 bedroom, 1.5 bath bungalow with great curb appeal and situated on a large, almost half acre, private lot that backs to beautiful mature trees. Located just 10 minutes from Peterborough, this property offers peaceful country living with convenient city access. Designed with accessibility in mind, the home features a wheelchair-friendly layout and a ramp leading from the driveway to a beautiful gazebo and then on to the front entrance. Inside, you'll find a practical floor plan ready for your personal touch. Enjoy the spacious living room with large bow window overlooking the expansive front yard. Entertain family/friends in the adjoining dining room with a walkout to a large deck...the perfect spot to BBQ or just enjoy the gorgeous views of the forest behind. Accessibility features include enlarged doorways and grab bars in bathroom. A large storage shed provides ample room for tools, equipment, or hobby space. Whether you're looking to downsize, invest, or customize a home in a serene setting, this Cavan bungalow is full of possibilities! (id:61423)
Century 21 United Realty Inc.
636 Homewood Avenue
Peterborough (Town Ward 3), Ontario
Ideally situated in the sought-after Old West End, this fully updated brick 2-storey family home sits on a large, private lot. It features 4 bedrooms on the upper level, including a spacious primary with remodeled ensuite, walk-in closet and hardwood floors. Classic centre-hall layout with main floor den/family room, living room with gas fireplace, main floor laundry, dining room open to the updated kitchen with gas stove and breakfast bar. Hardwood flooring throughout. Screened-in sunroom off the living room. The professionally landscaped gardens include a stunning Armour stone retaining wall. Walking distance to downtown, the hospital and excellent schools. (id:61423)
Stoneguide Realty Limited
364 Water Street
Peterborough (Town Ward 3), Ontario
364 Water St downtown Peterborough - 47,000 SF of finished office space available immediately. For sale and/or for lease for an Owner/user or Tenant/tenants. This building may be repurposed for MULTIPLE RESIDENTIAL UNITS. Building is equipped with a UPS and generator capable of servicing the entire building. C6 zoning allows for many permitted uses. Direct access to public transit available. See MLS # X12534404 For Lease listing. (id:61423)
Century 21 United Realty Inc.
364 Water Street
Peterborough (Town Ward 3), Ontario
364 Water St in downtown Peterborough - 47,000 SF of finished office space available immediately. For sale and/or for lease for an Owner/user or Tenant/tenants. This building may be repurposed for MULTIPLE RESIDENTIAL UNITS. Building is equipped with a UPS and generator capable of servicing the entire building. C6 zoning allows for many permitted uses. Direct access to public transit available. See MLS # X12534394 For Sale listing. (id:61423)
Century 21 United Realty Inc.
200 Charlore Park Drive
Kawartha Lakes (Omemee), Ontario
Easy, Convenient Waterfront Living! Well maintained level entry bungalow on a 0.8 acre lot with over 100 ft of Pigeon Lake frontage on the Trent-Severn Waterway. Enjoy peaceful lake living with direct waterfront access and only a short boat ride to the popular sand bar for great swimming. The main floor features 2 bedrooms, a large 4 piece washroom, an updated kitchen with built-in appliances, a spacious living room with hardwood floors, natural gas fireplace, and walkout to a lakeside deck overlooking the expansive level yard. The fully finished lower level is ideal for guests or extended family and includes a 2nd kitchen, 4 piece washroom, 2nd living room with gas fireplace, office, rec room, large laundry area, and plenty of storage. Additional highlights include the 2 car garage, metal roof, double wide paved driveway, and 2nd deck. Move in ready and perfectly combining tranquility, comfort, and convenience on beautiful Pigeon Lake. (id:61423)
Pd Realty Inc.
49 Waterview Lane
Clarington (Newcastle), Ontario
Welcome to this warm and inviting 3 bedroom, 4 bathroom home, perfectly nestled just steps from the lake in the heart of charming Newcastle. Thoughtfully renovated from top to bottom, this home combines modern comfort with small-town charm. The bright, open main floor features stylish updates, a welcoming kitchen with fresh finishes, and cozy living spaces ideal for family gatherings or quiet evenings in. Upstairs, you'll find spacious bedrooms and beautifully updated baths, while the finished lower level offers even more room to relax or entertain. Step outside and enjoy the maintenance-free landscaping - perfect for a carefree lifestyle where you can spend more time walking to the water, exploring local trails, or visiting the quaint shops and cafés nearby. A beautiful blend of comfort, convenience, and community, this is lakeside living at its best in The Port of Newcastle. (id:61423)
Real Estate Homeward
100 Queen Street
Kawartha Lakes (Fenelon Falls), Ontario
Motivated Seller! LEGAL DUPLEX IN PRIME LOCATION! 2019 Custom Backsplit with a unique layout, Situated on a Large Lot w/ Mature Trees, Enjoy Nearby Shops, Restaurants and the Beach! You Truly Get the Best of Both Worlds w/ Small Town Comfort Plus the Convenience of Having Wonderful Amenities all within Walking Distance! Over $120K in Recent Upgrades! The Main Floor Offers a Large Open Concept Living Space w/ Cathedral Ceiling, Modern Accent Wall, Kitchen W/ Breakfast Bar, Convenient Main Floor Laundry, Two Bedrooms Upstairs, Primary Bedroom has Large w/in Closet, 4pc Bath, Lower Level Offers a Self Contained Two Bedroom LEGAL ACCESSORY APARTMENT, Walk-Out to Backyard, 9ft Ceilings, Extra-Large Bedrooms, Custom Kitchen w/ Stone Countertop, Backsplash, New S/S Appliances, Modern Accent Wall in Living Room w/ Pot lights, Ceramic and Engineered Hardwood Flooring throughout, Updated Bathroom w/ Chevron Tiles, New Vanity, New LG Stacked Laundry, Entire Home has Been Freshly Painted, Just Move in and Enjoy! See Upgrades List w/ Inclusions, Legal Accessory Dwelling Certificate AND Short Term Rental Permit Attached, Furnace AC, Roof, Windows 2019, Gravel Driveway 2023, Legal Bsmnt Reno 2024 w/ Soundproofing, Dricore Subfloor, Fire-rated Drywall. (id:61423)
RE/MAX Rouge River Realty Ltd.
10 Silverbrook Avenue
Kawartha Lakes (Lindsay), Ontario
Welcome to this stunning brick and vinyl-sided 2-storey home, offering impressive curb appeal and a thoughtfully designed layout perfect for modern family living. Set on a beautifully landscaped lot with an in-ground sprinkler system, a partially fenced yard, and a large storage shed, this home combines functionality with style. Step inside to an open-concept main floor featuring a chefs kitchen with granite countertops, an oversized island, and seamless flow into the dining and living areas ideal for entertaining or everyday living. A walk-out to the backyard adds to the ease of indoor-outdoor enjoyment. Upstairs, you'll find four spacious and beautifully appointed bedrooms, including a luxurious primary suite with a walk-in closet and a private ensuite bath. Convenience continues with a dedicated upper-level laundry room. The attached double car garage provides ample parking and storage, and the unfinished basement is ready for your personal touch whether you envision a rec room, home gym, or extra living space. This home is a perfect blend of comfort, quality, and potential. Conveniently located in an upscale neighboroughood with the added bonus of the walking trail and neighborhood park minutes away. Don't miss your chance to make it yours! (id:61423)
Royale Town And Country Realty Inc.
