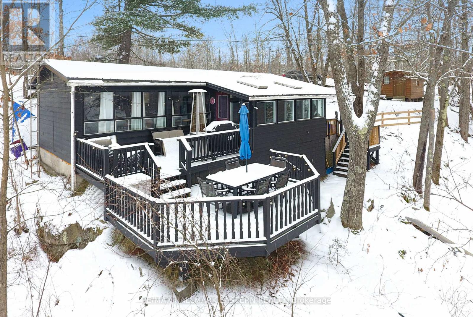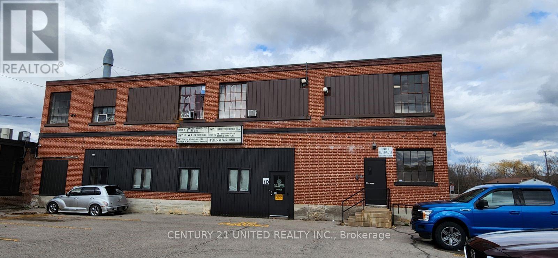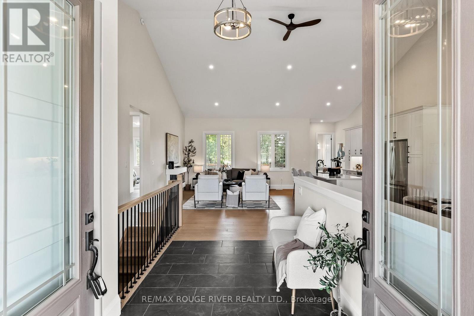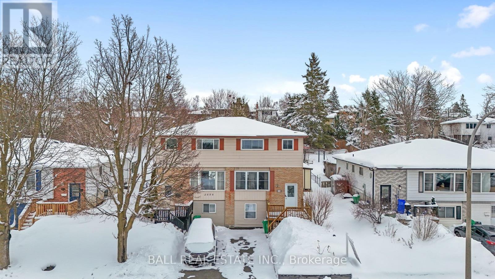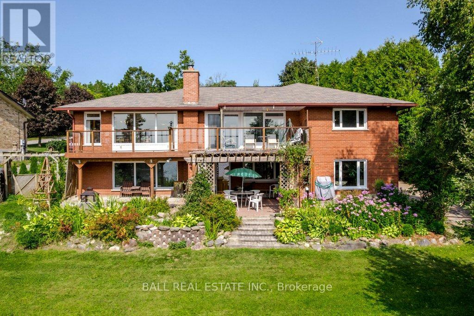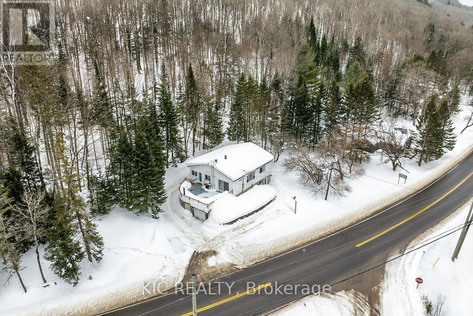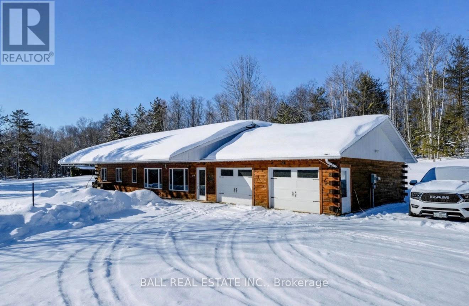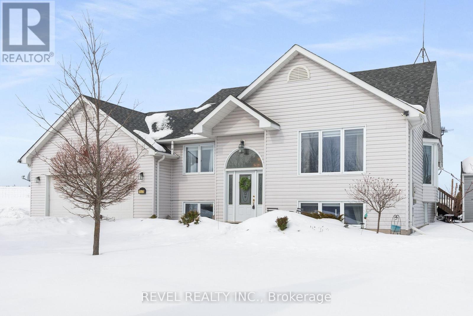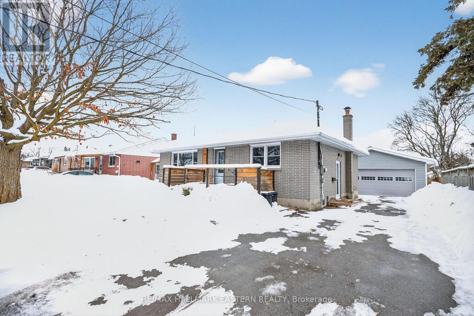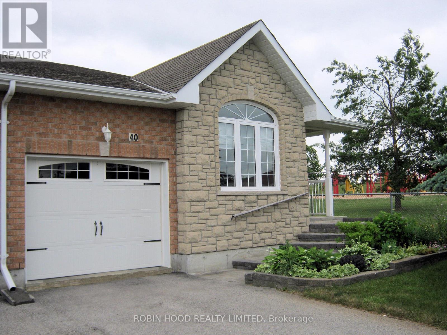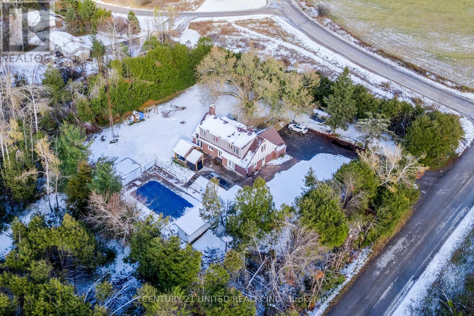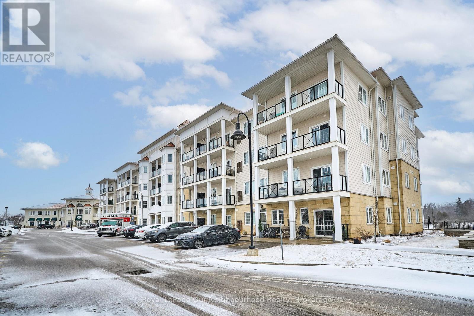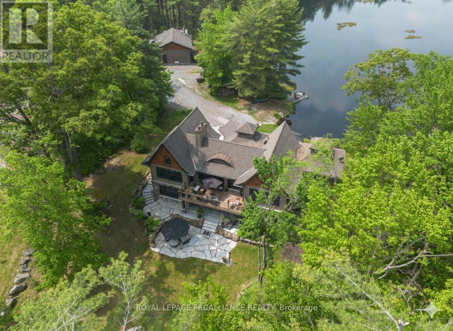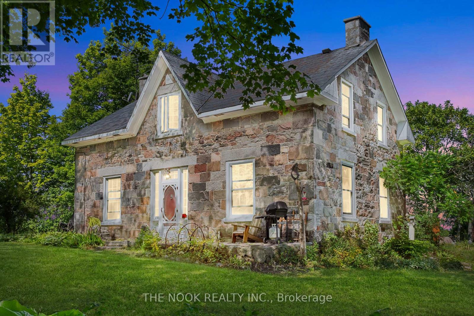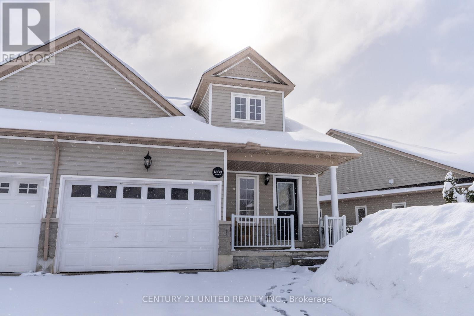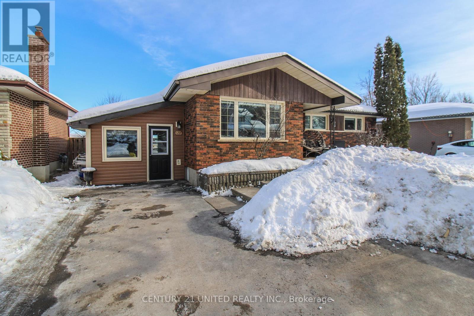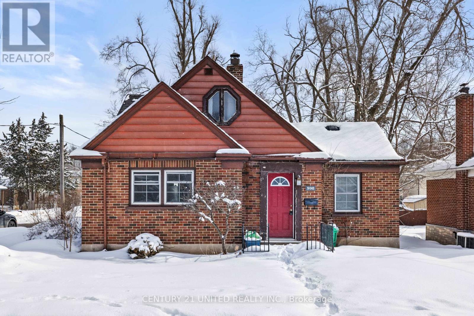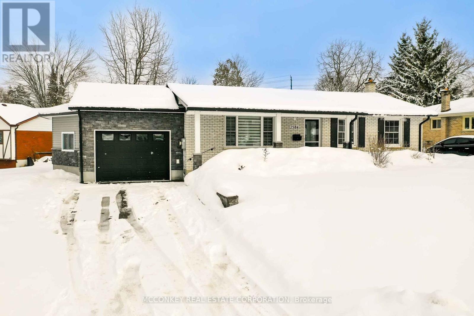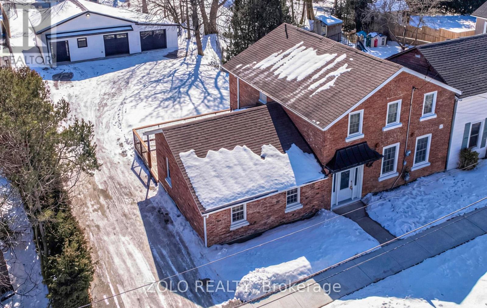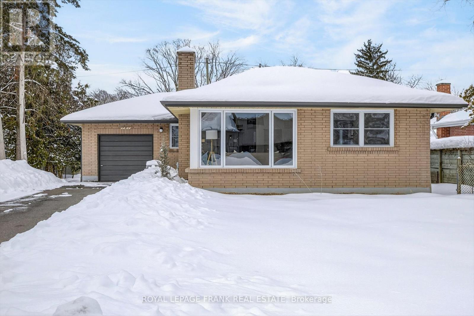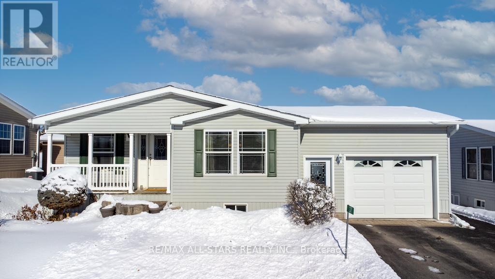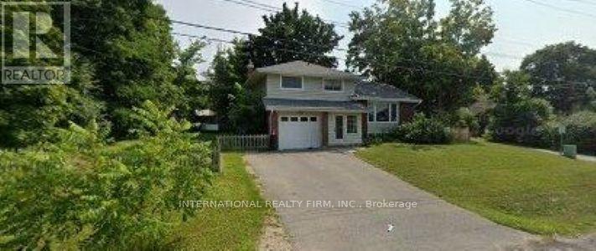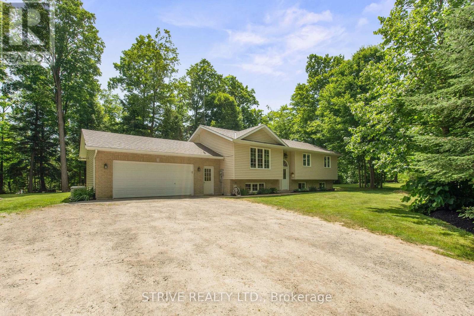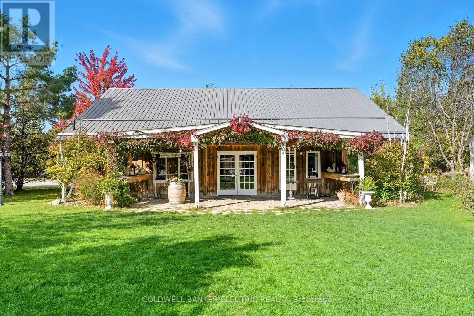2335 Lakeside Road
Douro-Dummer, Ontario
This 4 season bungalow style cottage is located in South Bay on the picturesque shores of Stoney Lake. It comfortably sleeps the whole family with 2 spacious bedrooms and a bunkhouse. Located in the heart of the Canadian Shield, the area offers stunning deep, clear waters, rugged rock formations, and access to rivers and creeks. Just 6 kilometer's away is Wildfire Golf Club, one of Canadas most prestigious private golf courses, and you're only a quick 20-minute drive to Norwood or Havelock for shopping. By boat, you can reach Viamede Resort or McCrackens Landing, home to Hobarts Steakhouse, or explore Burleigh Falls where Stoney Lake meets Lovesick Lake. Heading in the other direction, venture through the scenic islands of Hells Gate, across Clear Lake, to Young's Point and Lakefield. Click on the BROCHURE BUTTON on realtor.ca for more videos and floor plans. Book your private showing today!! (id:61423)
RE/MAX Hallmark Eastern Realty
15 - 280 Perry Street
Peterborough (Town Ward 3), Ontario
Approximately 3358 SF of ground floor space, centrally located with easy access to downtown Peterborough and the Lansdowne commercial strip. The zoning for this space has many permitted uses including a Place of Assembly, School or Day Nursery, Art Gallery, Studio Workshop, Museum, Communications and Broadcasting Establishment etc., etc. etc. Includes a private 2-pc bathroom and plenty of onsite parking. Additional rent estimated at $3.29/SF. Electricity included, natural gas metered to tenant. May be combined with neighbouring unit for larger space requirements. (id:61423)
Century 21 United Realty Inc.
8 Cameron Court
Cavan Monaghan (Cavan Twp), Ontario
Welcome To 8 Cameron Court In The Prestigious Cavan Hills Estates In Cavan! This to Be Built Woodland Homes Bungalow Offers 2,322 Sq/Ft Of Beautifully Designed Living Space. This Exceptional Home Features 3 Spacious Bedrooms, 3 Elegant Bathrooms, A Stunning Wrap-Around Porch, And An Extended 3-Car Garage - Ideal For Families Or Those Seeking Space And Privacy. Thoughtfully Designed Open-Concept Layout Perfect For Entertaining And Everyday Living. Quality Craftsmanship Throughout With The Unique Opportunity To Personalize Interior Finishes And Make This Home Truly Your Own. Situated Just Off Highway 115 For Easy Access To Toronto And The Kawartha Lakes. Close To Local Schools And Amenities While Surrounded By Nature, Offering The Perfect Balance Of Convenience And Tranquility. Don't Miss This Incredible Opportunity To Build Your Dream Home In One Of The Area's Most Desirable Communities! PLEASE NOTE - INTERIOR PICS ARE FROM A PREVIOUSLY BUILT MODEL FINISHES, FEATURES AND ELEVATIONS MAY VARY. (id:61423)
Tfg Realty Ltd.
2048 Walker Avenue
Peterborough (Ashburnham Ward 4), Ontario
Welcome to 2048 Walker Avenue, a well-located semi-detached home in Peterborough's desirable east end. Just minutes to parks, Little Lake, the Canadian Canoe Museum, restaurants, shops, and everyday amenities, this location offers a great balance of convenience and community. The main floor features a bright, open layout where the living, dining, and kitchen spaces flow comfortably together, creating an inviting setting for everyday living and entertaining. A convenient 2-piece bathroom completes this level. Upstairs, you'll find three well-proportioned bedrooms and a full 4-piece bathroom, offering practical space for families, guests, or a home office setup. The lower level adds versatility with an in-law suite complete with a kitchenette, bedroom, and bathroom. Ideal for extended family, additional living space, or as a potential income-generating opportunity, this area provides flexibility to suit a variety of needs. Outside, enjoy a generous fully fenced backyard with a deck, perfect for relaxing or hosting summer gatherings .This home has seen extensive updates over the past several years, including updated second-floor flooring and stairs (2021), basement waterproofing, removal of the separate basement entrance with new wall construction, and a renovated basement bathroom with fan (2022). The kitchen was updated with a new stove, plumbing, and tap (2023). In 2024, the installation of central air conditioning, a new electrical panel, an Ecobee thermostat, and a front entrance doorbell camera was completed, along with full landscaping improvements. The second-floor shower was renewed in 2025, along with a new laundry utility sink and exterior hose and tap, plus updated bathroom fixtures throughout. Overall, this is a well-maintained and thoughtfully updated home in a convenient east end location, offering space, flexibility, and long-term value for a variety of buyers. (id:61423)
Ball Real Estate Inc.
919 Skyline Road
Selwyn, Ontario
Welcome to 919 Skyline Road in beautiful Ennismore! This generationally owned bungalow with a walkout has never been on the market and offers a rare opportunity to enjoy waterfront living on Chemong Lake. Set on a private 0.74-acre lot with just under 100 feet of frontage, this well-loved and meticulously maintained home features four bedrooms, 2.5 baths, and incredible views from the oversized deck. Enjoy lakeside living with your 30-foot aluminum dock, offering approximately 5 feet of deep, clean water off the dock, perfect for swimming, boating, or simply relaxing. Offering just under 3000 square feet of living space, the custom kitchen with quartz countertops, provides both style and functionality, while the bright, open layout is filled with natural light through large updated windows. The walkout lower level, with its own separate entrance, presents excellent in-law potential and a fantastic layout for extended family or guests. Pride of ownership is evident throughout, making this a truly special property. Perfectly located just 15 minutes from Peterborough and 5 minutes to Bridgenorth, this home combines convenience with peaceful lakeside living. Lot irregularities: 83.26 ft x 359.31 ft x 20.09 ft x 11.41 ft x 31.76 ft x 9.02 ft x 17.41 ft x 9.69 ft x 2.60 ft x 322.22 ft (id:61423)
Ball Real Estate Inc.
14202 Highway 118 Highway E
Dysart Et Al (Dysart), Ontario
Cute and cozy, raised bungalow, walking distance to Haliburton Village! 3 plus 1 bedrooms with separate in-law suite located in ground level basement. Large windows throughout provide loads of natural light, large bedrooms with oversized closets! Main level has 4 pc bath and laundry, eat-in kitchen and living/dining with 8' sliding glass doors (2021) walkout to patio over garage! Ground level basement features 1 bed, 1 bath in-law suite with separate entrance! All windows and exterior doors replaced 2021. Water filtration system 2022. New septic 2025, New Oil tank 2025More storage room in basement and built-in garage has interior garage door for even more interior parking for ATV or motorcycles! Enjoy the tranquil sounds of the Drag River nearby, with nearly an acre of wooded property, enjoy hiking your own trails and the many wildlife visitors that frequent the site! Large campfire area, plenty of cleared space to enjoy. Parking areas and laneway behind house all resurfaced/gravel 2022. Comfortable year round living, or treat it as a seasonal getaway, with additional rental income from the lower suite! Offers anytime! (id:61423)
Kic Realty
250 Lakeview Road
Bancroft (Dungannon Ward), Ontario
Welcome to 250 Lakeview Road - built new in 2021 offering modern comfort, privacy, and incredible lake views. Set on 2.02 private acres directly across from Clark Lake, and just steps to the public beach, this property captures sun all day and breathtaking sunset views over the water. With year-round access on a Township-maintained road, plus garbage and recycling pickup, you get peaceful country living without sacrificing convenience. Inside, the home features all main floor living with in-floor heat throughout for consistent, cozy comfort. The open concept design creates a bright and welcoming space ideal for entertaining. The custom kitchen showcases granite countertops, high-end stainless steel appliances, and thoughtful finishes that elevate the heart of the home The spacious primary bedroom offers a large walk-in closet and a private three-piece ensuite. Two additional main floor bedrooms and a four-piece bathroom provide flexibility for family, guests, or a home office. Step outside to enjoy the covered front porch with gorgeous lake views, or unwind in the backyard hot tub surrounded by a deck and sitting area - the perfect place to relax after a day at the beach. Additional highlights include a 25X30 two-car attached garage, generator hookup, and Starlink internet included with the sale. A rare opportunity to enjoy modern construction, privacy, and lake-views all in one exceptional package. (id:61423)
Ball Real Estate Inc.
1578 Sturgeon Road
Kawartha Lakes (Verulam), Ontario
Beautifully crafted 5 bedroom, 3 bathroom raised bungalow set on a private 1.89-acre country lot. A large driveway and inviting entrance welcome you into this thoughtfully designed home. The open-concept main floor is perfect for modern living, featuring a bright chefs kitchen with pantry, coffee bar, and walkout to the back deck, seamlessly flowing into the dining and living areas. The grand primary suite offers its own private ensuite for comfort and relaxation. The finished lower level is ideal for family gatherings and entertaining, complete with a spacious rec room, full bar, three additional bedrooms, and a 3rd full bath. A combined laundry/utility space and convenient walk-up access to the attached garage add to the homes functionality. Step outside and enjoy evenings on the deck overlooking fields with no neighbours behind perfect for summer fun in the above-ground pool and watching picturesque sunsets. Bonus backyard spa oasis ready for relaxation. Centrally located just minutes from Lindsay and Peterborough, this property offers the best of country living with easy access to town amenities. Make this your next family home and start creating lasting memories here! (id:61423)
Revel Realty Inc.
98 Arthur Avenue
Peterborough (Otonabee Ward 1), Ontario
Welcome to 98 Arthur Avenue - a completely renovated 3+1 bedroom bungalow with 2 full kitchens, a beautifully finished in-law suite, and a rare detached double car garage, all located on a quiet dead-end street. This home has been extensively updated from top to bottom, offering true turnkey living. The main floor features a bright, modern kitchen with updated cabinetry, high-end sink and faucet, vinyl plank flooring, refreshed lighting, and an updated bathroom, along with updated interior doors and hardware throughout. The fully renovated lower-level in-law suite includes spray foam insulation, Dricore subfloor, vinyl plank and carpet flooring, a modern IKEA kitchen, full bathroom, and separate living space ideal for multi-generational living or extended family. Exterior improvements include a welcoming front porch with pot lights, rear deck, side patio, large fenced lot. This is a rare opportunity to own a move-in ready home with flexible living space and exceptional garage in a quiet, family-friendly location close to amenities. (id:61423)
RE/MAX Hallmark Eastern Realty
40 Dormer Road
Kawartha Lakes (Lindsay), Ontario
*** Additional Listing Details - Click Brochure Link *** Space. Whether you are escaping the claustrophobia of the city or a densely packed modern subdivision this unique home in friendly Lindsay is the answer. Nestled on a 190 foot lot with mature trees and adjacent to a large park this spacious 20 year old quality-built Wegg Homes semi with excellent soundproofing (and terrific neighbours) has had a single loving owner. Everything is on one floor. Features include a large living/dining room, wide doorways, two bathtubs, a separate shower, laundry room and a walkout from the kitchen breakfast nook onto a deck equipped with a natural gas barbeque. Take your groceries directly into the house from the attached garage. The large unfinished basement with a 3 piece rough-in bathroom is ready for your imagination. A partial gable ceiling in the second bedroom and a van-ee ventilation system are added touches. Custom drapes and blinds and all appliances are included (id:61423)
Robin Hood Realty Limited
193 Kenedon Drive
Kawartha Lakes (Emily), Ontario
Welcome to this charming 2-storey home set on almost 2 acres in the waterfront community of Andimar Estates. The main floor offers a bright and functional layout featuring a modern kitchen, spacious living and dining areas, a separate family room, and convenient main floor laundry with access to the garage. Upstairs, you'll find four generous bedrooms, including a primary suite with ensuite bath and walk-in closet, plus an additional 4-piece bathroom. The finished lower level provides even more living space with a large recreation room, den, and a walk-up to the double attached garage. Step outside to your private backyard retreat-perfect for summer entertaining with an inground pool and plenty of space to relax. Enjoy the peaceful surroundings or take a short stroll to the community waterfront park on Pigeon Lake. Recent updates include: kitchen (2025), main floor hardwood (2025), septic tank and bed (2021), pool coping and liner (approx. 2020). Located just 10 minutes to Omemee or Bridgenorth and 15 minutes to Peterborough, this property combines the best of rural living with convenient access to all amenities. Your peaceful country oasis with room to roam - yet close to everything - awaits! (id:61423)
Century 21 United Realty Inc.
107 - 80 Shipway Avenue
Clarington (Newcastle), Ontario
Upscale Lakeside living awaits you at this stunning newly renovated condo in the Port of Newcastle. This Cape Cod-inspired one-bedroom plus den unit offers a refined waterfront lifestyle with a modern and open-concept living space. The interior features 9-foot ceilings, wide-plank laminate flooring, and a modern chef's kitchen equipped with granite countertops, stainless steel appliances, and an expansive breakfast bar. Large windows and a private terrace frame breath taking views of Lake Ontario and the marina, while the spacious primary suite includes a walk-in closet, sliding glass doors, and ensuite bath. Experience peace and serenity every morning with a million dollar waterfront view from your own private terrace. Residents enjoy exclusive access to the Admirals Walk Clubhouse, which boasts a fitness centre, indoor pool, and theatre room, all situated just steps from the natural shoreline and scenic walking trails. Easy access from Highway 401 and 407, Hwy 35/115, and just minutes to OPG! (id:61423)
Royal LePage Our Neighbourhood Realty
302 Fire Route 93a
Havelock-Belmont-Methuen, Ontario
Escape to your own 21.25-acre sanctuary on the shimmering shores of Lake Kasshabog, where untouched wilderness seamlessly meets luxurious waterfront living. This stunning custom home, built in 2014, offers the ultimate private retreat with 238 feet of direct lake access, beautifully adjoining acres of pristine Crown Land. Outdoor enthusiasts will love the close and easy access to snowmobile and ATV trails, as well as the private walking trails right on the property. Unwind by your own private pond, which is the perfect spot for enjoying nature and gorgeous sunsets. As an added financial benefit, the property is part of a Managed Forest Plan, making a direct impact on lower taxes. Offering the perfect space for entertaining and family gatherings, this 3-bedroom, 3-bathroom raised bungalow features quality finishes inside and out. You are welcomed by a beautiful stone entry and gorgeous landscaping, including a lakeside stone patio and a bright, modern kitchen made for gathering. Luxurious extras include a Generac generator for peace of mind, a propane line for your BBQ, built-in speakers throughout, and cozy floor heating. Retreat to the primary suite, which boasts an ensuite with electric floor heating and a massive 300-square-foot storage loft directly above it. The property also features a 768 sq. ft. detached double garage complete with its own woodstove. Renowned for being primarily spring-fed with exceptional water clarity, Lake Kasshabog is famous for phenomenal muskie, bass, and perch fishing. Enjoy the ultimate private getaway that remains incredibly accessible-just 35 minutes to the Village of Lakefield and only 2 hours to Toronto. (id:61423)
Royal LePage Proalliance Realty
2123 Esson Line
Otonabee-South Monaghan, Ontario
196 - Acre Farm with Historic Stone Home. Discover the perfect blend of history, charm, and opportunity on this 196-acre farm, featuring 120 workable acres and endless potential. Located just minutes from Peterborough and Hwy 115, this property offers both convenience and tranquility. A long private driveway leads you through rolling fields to the stunning 1861 stone house, showcasing original flooring, detailed trim, and soaring ceilings. The main residence includes 3 bedrooms, 1.5 baths, and a galley kitchen, while the attached former maid's quarters offers an additional 2 bedroom, 1 bath unit with its own kitchen-ideal for multi-generational living or guests. Outside, you'll find a pond, classic 45'x100' bank barn, and fenced paddocks, providing plenty of space for hobby farming, livestock, or equestrian pursuits. With its size, setting, and timeless character, this property is brimming with possibilities-create your own private oasis., operate a bed & breakfast, or transform it into a unique event venue. (id:61423)
The Nook Realty Inc.
1360 Ireland Drive
Peterborough (Monaghan Ward 2), Ontario
Welcome to this beautiful West End garden home, perfectly positioned across from a protected wetland with walking trails just steps away. The open-concept main floor offers maple hardwood floors, a cozy gas fireplace in the living room, and sliding glass doors from the dining area to a private deck with gazebo, ideal for relaxing or entertaining. The fully fenced backyard features a deck for summer entertaining and a shed for extra storage. Upstairs, you'll find two bright bedrooms, including a spacious primary with a walk-in closet, along with a 4-piece bath. The mostly finished basement adds valuable living space with a large rec room, back office, and ample storage. Comfortable, functional, and convenient. (id:61423)
Century 21 United Realty Inc.
1203 Edmison Drive
Peterborough (Northcrest Ward 5), Ontario
Welcome to this well-maintained north end bungalow, perfectly located backing directly onto the grounds of Edmison Heights Public School. The main floor presents a living room, eat-in kitchen, three bedrooms and a 4-piece bath. The kitchen is highlighted by a rear dining area addition with a vaulted ceiling and cozy gas fireplace. Previously used as a family room, the current entryway offers flexible space to suit your needs. Downstairs, you will find a large rec room, an additional bedroom, a 3-piece bath, laundry and storage. Outside, enjoy the convenience of an irrigation system and parking for up to five vehicles. A fantastic opportunity in a family-friendly neighbourhood close to schools, parks, and amenities. (id:61423)
Century 21 United Realty Inc.
598 Donegal Street
Peterborough (Town Ward 3), Ontario
Welcome to 598 Donegal Street! This charming home offers 3 bedrooms and 3 bathrooms in a prime Peterborough location. The main floor features a living room with a fireplace, a separate dining room, a kitchen, and a primary bedroom for easy accessibility. Upstairs, there are two additional bedrooms, and a 4 pc bathroom providing a comfortable and classic layout. On the lower level you will find a rec room, den and an additional 4 pc bathroom. The backyard space is well-equipped with a deck overlooking a fully fenced yard, an attached garage and shed for extra storage. Located just 3 minutes from the walking trails at Jackson Park and close to local schools, parks, shopping, and restaurants, this property offers a great opportunity! (id:61423)
Century 21 United Realty Inc.
2584 Bensfort Road
Peterborough (Ashburnham Ward 4), Ontario
Charming 2-bedroom brick, stone, and vinyl home with a newer steel roof situated off River Road South. Relax and unwind on the inviting front veranda while taking in the scenic view of the Otonabee River. The fully fenced yard offers privacy and space for outdoor enjoyment, while the maintenance-free deck-accessed through patio doors from the updated kitchen-provides the perfect spot for entertaining. The custom cherry wood kitchen cabinets add warmth and elegance. Main floor features the convenience of a dedicated laundry room and a step-in bathtub for easy accessibility. A door off the kitchen leads to an oversized garage with separate entry to a fully finished basement in-law suite-ideal for extended family, guests, or potential rental income. (id:61423)
Mcconkey Real Estate Corporation
57 George Street W
Clarington (Newcastle), Ontario
Welcome to your dream home in the heart of Newcastle Village. Completely redesigned and renovated throughout, this charming all-brick 2-storey home blends timeless character with modern sophistication. Ideally located within walking distance to the quaint downtown core, shops, restaurants, and everyday amenities, this home offers both lifestyle and convenience. Nestled on a mature, tree-lined lot and neighbouring a peaceful creek, the setting is as picturesque as it is private. A rare Heated 30' x 30' detached garage/shop provides incredible space for hobbyists, car enthusiasts, or additional storage. 2nd garage space is 30' x 15'. Step inside to an open-concept main floor designed for entertaining. The stunning designer kitchen features a centre island, quartz countertops, stainless steel appliances, and overlooks the dining area and family room with an electric fireplace. A separate living room with walk-out to a large deck offers seamless indoor-outdoor living and overlooks the beautiful backyard. The main floor also includes a versatile bedroom or office, a 2-piece bath, and a laundry room - an ideal layout for a home-based office or multi-generational living. Upstairs, you'll find three spacious bedrooms, including a primary retreat with an oversized walk-in closet and a private 3-piece ensuite with glass shower. The insulated and waterproofed basement provides excellent storage space and added peace of mind. Located just minutes from Highway 401 and 115/35, commuting is effortless while still enjoying the charm of village living. Please see the attached feature sheet for a full list of renovations and updates (id:61423)
Zolo Realty
781 Hopkins Avenue
Peterborough (Town Ward 3), Ontario
This bright and spacious three-bedroom bungalow presents a turn-key opportunity, having undergone extensive renovations throughout. Key updates include a new kitchen with all-new appliances, a new bathroom, new engineered hardwood flooring, updated insulation, a new furnace, and new lighting fixtures. The lower level offers a newly renovated, bright rec-room featuring large windows, pot lights, and new carpeting. This exceptional family home is conveniently located just steps from the hospital and schools, with easy access to downtown. The exterior provides a mostly fenced yard with new flagstone steps and a pathway, offering a blank canvas for a private outdoor living space. Home Inspection and List of Updates available. (id:61423)
Royal LePage Frank Real Estate
37 Creekside Circle
Kawartha Lakes (Verulam), Ontario
Welcome to relaxed, low-maintenance living in Heron's Landing, a sought-after 55+ adult lifestyle community ideally situated between the vibrant town of Lindsay and the charming waterfront village of Bobcaygeon.This lovely modular home offers 2 spacious bedrooms and 2 full four-piece bathrooms, thoughtfully designed for comfort and convenience. The bright open-concept layout seamlessly connects the kitchen, dining, and living areas-perfect for entertaining family and friends or simply enjoying everyday living in a welcoming space filled with natural light.The well-appointed kitchen provides ample cabinetry and workspace, flowing effortlessly into the dining and living rooms for easy conversation and connection. The primary bedroom features generous closet space and a private four-piece ensuite, while the second bedroom and additional full bathroom offer flexibility for guests or hobbies. Practical features include a large attached garage with direct entry into the home-ideal for added convenience and year-round comfort. Outside, you'll find a beautifully landscaped yard, a paved driveway, and a private deck where you can relax and enjoy peaceful mornings or warm summer evenings. Residents of Heron's Landing enjoy access to an impressive community recreation centre featuring a fully equipped gym, change rooms, event space, kitchen, library, hobby area, games room, patio, and a seasonally operated heated outdoor pool. It's the perfect setting to stay active, social, and connected. Experience comfortable living in a friendly, vibrant community-close to shopping, dining, healthcare, and the natural beauty of the Kawartha Lakes region. (id:61423)
RE/MAX All-Stars Realty Inc.
49 Smith Street
Selwyn, Ontario
FABULOUS 3 BEDROOM, 3 BATHS, WITH A FAMILY ROOM -A FIREPLACE AND A HUGE REC ROOM OR GAME ROOM. THE HOME FEATURES A 10 MIN WALK TO LAKEFIELD BEACH VIA A PAVED PATH ALONG RIVERS EDGE. NEAR LAKEFIELD SECONDARY SCHOOL, 10 MIN WALK TO RESTAURANTS, SHOPPING, AND LAKEFIELD VILLAGE! HARDWOOD FLOORS THROUGHOUT. ROUGHED IN CENTRAL VACCUM. ROUGHED IN ALARM SYSTEM.ALL REASONABLE OFFERS WILL BE ACCEPTED - MOTIVATED SELLER (id:61423)
International Realty Firm
280 Porter Road
Kawartha Lakes (Manvers), Ontario
Nestled on breathtaking 22-acres!!!! NO neighbouring properties abutting, this beautifully renovated raised bungalow in Kawartha Lakes offers the perfect balance of peaceful seclusion, family functionality, and high-end upgrades all just a short drive to major highways and the GTA. With over $150,000 in professional renovations and upgrades completed inside and out, this home is truly move-in ready. The open-concept main floor has been fully updated with modern finishes, a bright and flowing layout, and spacious living areas designed for entertaining and everyday comfort. With 3+1 bedrooms and 3 bathrooms, this home easily accommodates families, guests, or multi-generational living. The heart of this property is the massive backyard deck an entertainers dream. Whether you're hosting a large summer gathering or need space for all the kids' outdoor toys, this deck delivers on space without sacrificing the peaceful backdrop of country life. Step off the deck and enjoy the hot tub tucked under a charming gazebo, unwind with a view of the trees, or watch the kids enjoy their own park-style playground setup right in your own backyard. Adventure awaits beyond the yard, with private ATV trails, wide open space, and creeks winding through the property perfect for nature walks, recreational rides, or simply enjoying the tranquility of the land. The fully finished basement offers a versatile living space for relaxing, entertaining, or setting up a home office, with direct access to the attached, heated garage. The garage is a standout feature fully drywalled, equipped with its own furnace, a TV setup, and direct access to both the backyard and basement. Its the perfect spot to work on your toys, set up a home gym, or create the ultimate hangout zone. Rural home feels, but this home is located just minutes from both HWY 407 and HWY 401 and seconds to HWY 115 offering incredibly easy access to the GTA/Durham Region. ** OPEN HOUSE SAT FEB 28/SUN MARCH 1 12-2PM** (id:61423)
Strive Realty Ltd.
994 County Rd 19 Road
Selwyn, Ontario
1) BOUNTIFUL SETTING ON 2.5 ACRES - From the moment you arrive, this estate feels like something out of an English garden. Mature trees, lush gardens, and vintage decor create a captivating atmosphere all through the seasons. Every path invites exploration, offering endless charm and picture-perfect backdrops at every turn. 2) A CHARACTER-FILLED HOME - The 1.5 storey residence is bright, inviting, and full of thoughtful updates. Sunlight pours into the spacious living room with its cozy gas fireplace and bay window, while the renovated kitchen shines with stainless steel appliances and shiplap accents. The 4-season sunroom opens onto the deck, offering peaceful views of the gardens. Upstairs, the airy loft serves as a tranquil primary suite, complemented by two additional bedrooms and a beautifully updated bath. 3) A THRIVING EVENT VENUE BUSINESS WITH LIMITLESS POTENTIAL - The back two-thirds of the property is home to Northview Gardens, a well-established event venue operating since 2013. With multiple ceremony spaces, stunning gardens, and charming event buildings, it's a sought-after destination for weddings and celebrations. Even operated below capacity, the business offers immense room for growth, ideal for an entrepreneur ready to take it to the next level. 4) VERSATILE AND BEAUTIFUL EVENT SPACES - From The Compass, a 150-guest event hall, to the romantic SkyView Lounge with its open roof and starry-night ambiance, every structure is purpose-built for memorable gatherings. The Garden House provides a dreamy prep space, while the Summer Kitchen and multiple outbuildings support seamless event operations. 5) A LIFESTYLE THAT BLENDS HOME & OPPORTUNITY - Few properties combine residential comfort and business potential so seamlessly. Live surrounded by beauty, operate your own flourishing venue, and enjoy the rare freedom of working where you live. This is more than a home. It's a lifestyle, a business, and a dream waiting to be realized. 2026 UV and Softener (id:61423)
Coldwell Banker Electric Realty
