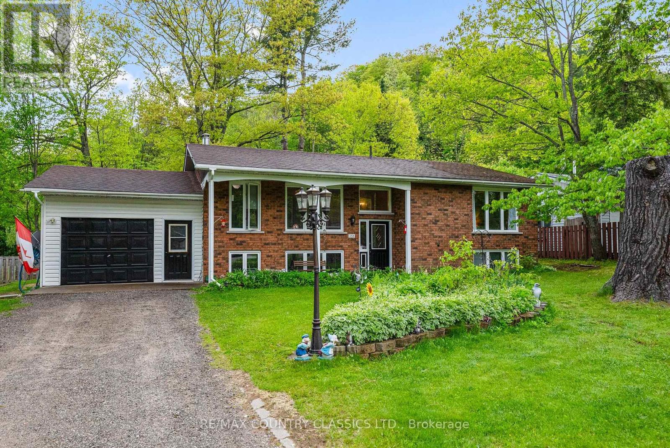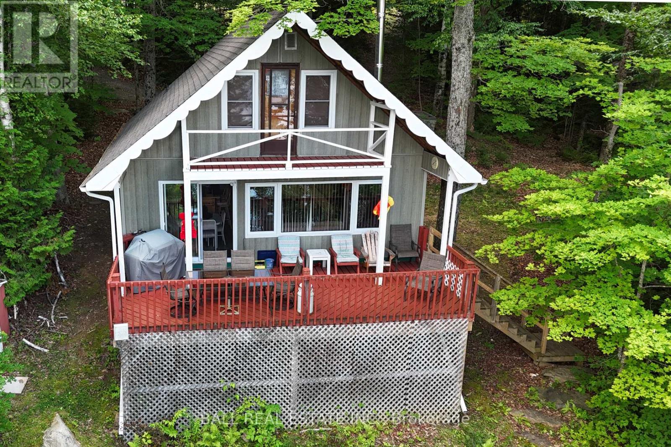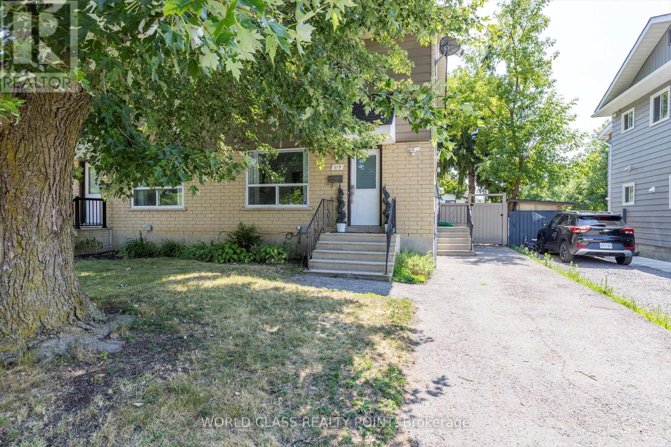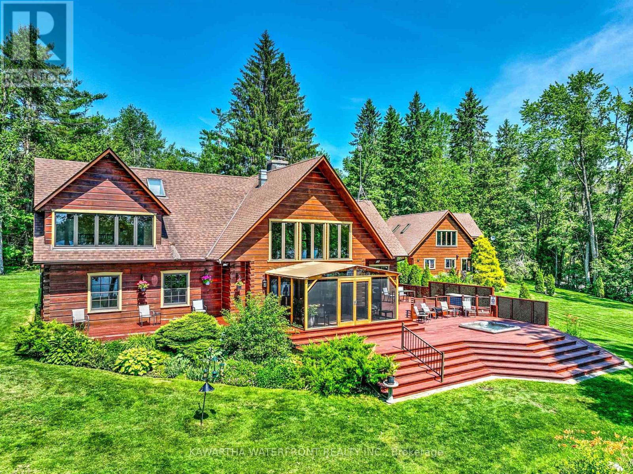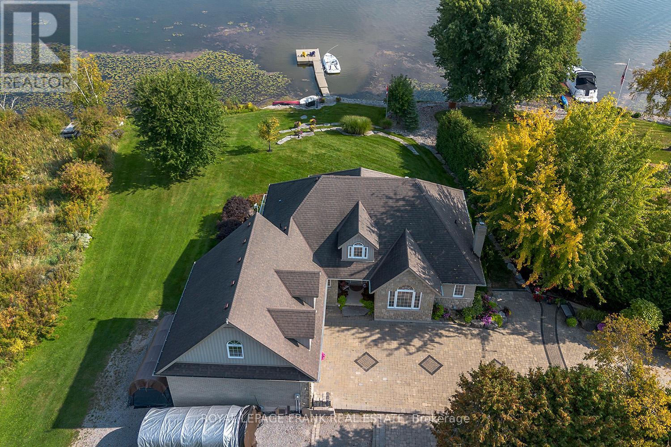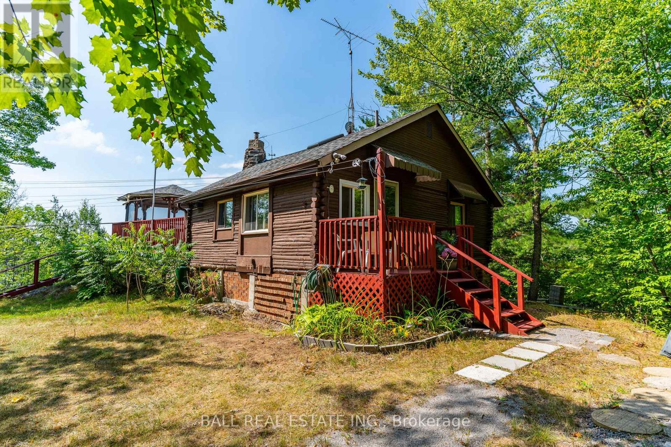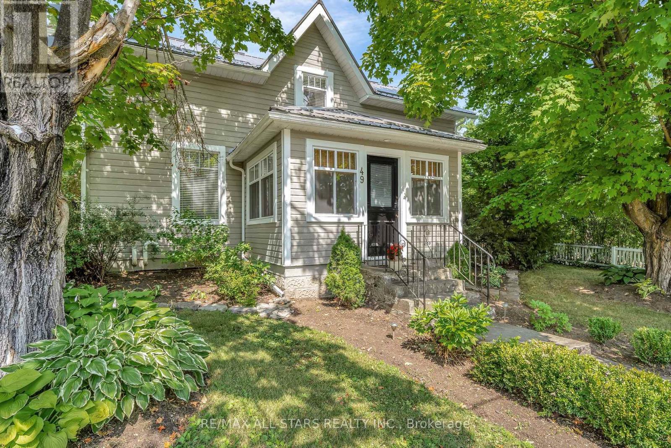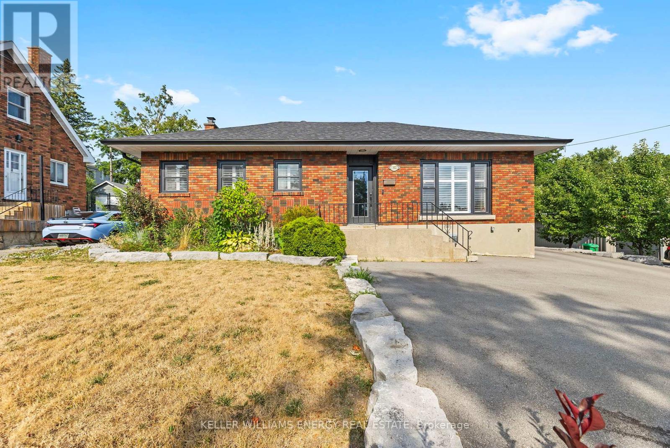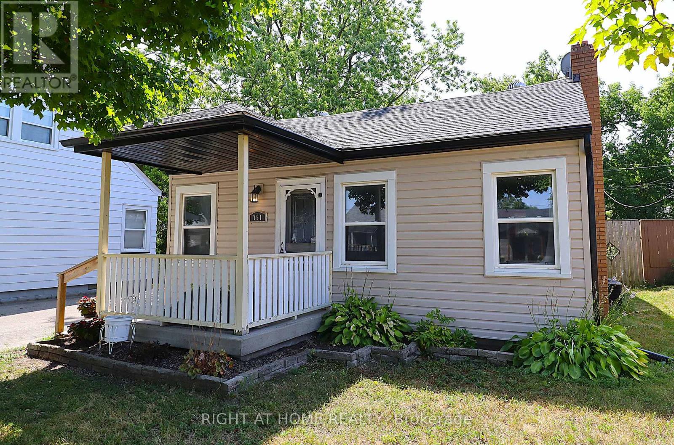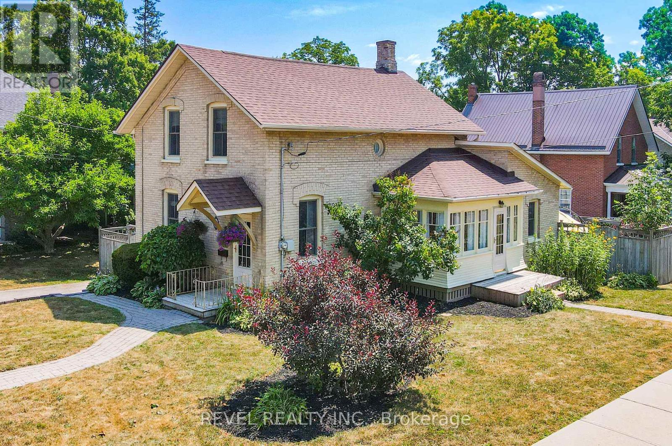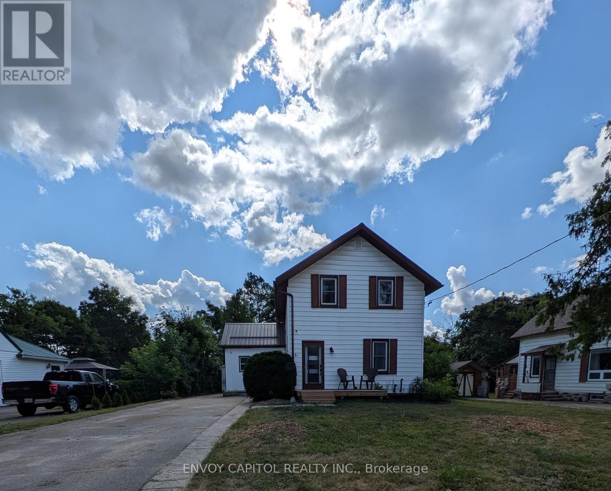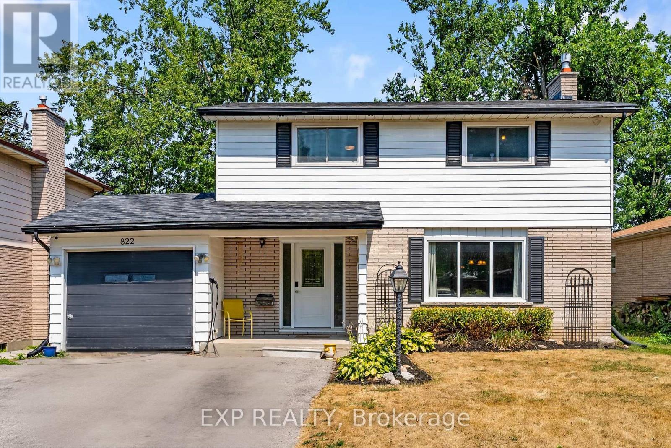351 Chemaushgon Road
Bancroft (Bancroft Ward), Ontario
ESCAPE TO BANCROFT - This beautiful, upgraded raised bungalow on a large, level landscaped lot is a perfect family or retirement home. Featuring 3 bedrooms and 2 baths, lovely open concept kitchen and dining areas with quartz counter tops, lots of cupboards, tile flooring and includes all stainless steel appliances. Home has many updates over the years, including hardwood and tile floors throughout the main floor. There is an upgraded septic bed, town water and now has a Generator hook up for emergency power outages. Livingroom has a patio door walkout to the newer back yard deck. A fully finished family rec room on the lower level with potential for a 4th bedroom provides all the extra space needed. The backyard is well treed, fenced on both sides and has a very private parklike setting to enjoy. There's lots of storage, and an attached garage. Close to the Heritage Trail, an 18 hole golf course, many lakes and only minutes to downtown Bancroft for all amenities, shopping, schools and hospital. Great high speed internet and cell service. This is truly a fantastic property for anyone seek great town living! Offers welcome anytime! (id:61423)
RE/MAX Country Classics Ltd.
277 W Diamond Lake Road
Hastings Highlands (Herschel Ward), Ontario
Diamond Lake - This three bedroom chalet style waterfront family cottage is situated in a private, well treed setting with 100 feet of clean sandy shoreline. The lake boasts great fishing and boating and is just 20 minutes from downtown Bancroft for shopping and services, and just 40 minutes to the Village of Haliburton. You'll love the bright, open concept kitchen, dining and living room with breakfast bar/island, woodstove and walkout to a 24'x10' deck overlooking the lake. There's also a bedroom on the main floor and a four piece bathroom. The second floor has 2 good sized bedrooms, one with it's own lake view balcony! Many upgrades include new flooring, windows and the septic system was replaced in 2018 and new roof shingles June 2025! Comes complete with appliances, dishwasher, most furnishings, generator and pedal boat. (id:61423)
Ball Real Estate Inc.
819 Cameron Street
Peterborough South (West), Ontario
Welcome to 819 Cameron Street, a bright, inviting 3-bedroom home in one of Peterborough's most sought-after neighbourhoods. Recently updated, this 2-storey charmer blends modern finishes with a warm, functional layout that's perfect for everyday living. All three bedrooms are generously sized and filled with natural light. One even features a sleek wall-mounted fireplace, ideal for cozy evenings in. The sunny kitchen opens up to the dining and living areas, making it easy to entertain or just relax with family. You'll also find a handy main-floor washroom, plus a full bath upstairs to keep mornings running smoothly. With both a front and side entrance, the side leading right into the kitchen and basement, you've got extra flexibility whether it's for future renovations, a separate living space, or just easier access. Out back, a fully fenced yard offers space to BBQ, garden, or let the kids and pets play safely. Theres central A/C to keep you cool all summer, and plenty of parking out front. The basement is a blank canvas, perfect for a home gym, extra living area, or additional storage. Your minutes from the highway, making commuting easy, and close to everything including schools, Costco, Lansdowne Place, restaurants, and transit. If you're looking for a move-in-ready home in a friendly, well-connected neighbourhood, this could be the one. Come see 819 Cameron Street for yourself. Book your showing today! (id:61423)
World Class Realty Point
24 Courtland Road
Kawartha Lakes (Laxton/digby/longford), Ontario
This Lake House is a True North Log Home, and along with an exceedingly rare, fully permitted and winterized Guest House is a landmark property on beautiful Shadow Lake. Its setting on a large, level, beautifully landscaped and extremely private 1.7 acre lot with 302 ft of sandy waterfront provides a palpable sense of grandeur. The property is designed to easily accommodate large groups of family and friends, with the Lake House and Guest House providing a combined 3,870 feet of above-grade living area with six bedrooms and four bathrooms. There are a multitude of gathering places for use in every season, including the Great Room with its floor-to-ceiling windows and the spectacular chef's kitchen with its large granite island and Thermador appliances, both of which benefit from the ambience of the two-sided granite wood-burning fireplace. The spacious dining room is framed on three sides by windows. The second level is highlighted by a home theatre room, a two person office, and a Primary that affords exquisite vistas of the property, a cozy propane stove, and a gorgeous 5 pc ensuite. The large wrap-around and multi-layered deck features a screened sunroom and a spa, and the expansive platform with a gazebo at the end of the dock is perfect for summer cocktails. The Lake House is exceptionally comfortable in the winter months with luxurious in-floor heating throughout the main living areas, a propane stove in the Great Room, and hot water radiators in the main floor bedrooms. The Guest House was built around the double garage and is also spectacular, with a kitchen, deck and 3 pc bathroom on the main level, while the second floor features high-ceilinged living and dining areas, a Primary with a King-sized bed, a 2 pc bathroom and a Den. The Guest Home is serviced by a new septic system. An underground sprinkler system keeps the grounds lush, and there is plenty of level area for a sports or beach volleyball court. A heated detached gym completes the picture. (id:61423)
Kawartha Waterfront Realty Inc.
24 Gilson Point Place
Kawartha Lakes (Mariposa), Ontario
The perfect Custom Built -Waterfront Home or Cottage combining the perfect blend of luxury, convenience, and relaxation is only 15 Minutes North of Port Perry! From the moment you step inside, you'll be captivated by the Sophisticated Architectural Design, featuring Coffered Ceilings, a striking Travertine Stone Fireplace, and rich Hardwood Floors. Designed for breathtaking Panoramic Lake Views from every Principal Room, this home offers a Lifestyle of unparalleled Beauty. At the heart of the home is a Chefs inspired dream Kitchen, combining elegance with functionality. Custom Wood Cabinetry, high-end S/S Appliances, and Granite Countertops complement a spacious Breakfast Bar, creating the ideal space for both everyday living and entertaining. The open-concept Living and Dining area is Bathed in Natural Light, with floor-to-ceiling Windows, and enhanced by stylish pot lighting both inside and out. Step through the Garden Doors onto a Deck designed for both peaceful relaxation or entertaining, offering unobstructed views of the serene waters of Lake Scugog a tranquil soundtrack to your everyday life. The Primary Suite is a Sanctuary, complete with His and Her Custom Walk-in Closets and a Spa-inspired Ensuite featuring a custom Stone Shower and a luxurious Jacuzzi Tub. The lower level is perfect for additional Entertaining or potential to bring the In-laws for Multi-Generational Living, offering a walkout to the Lake and Pond, Separate Entrances, a Recreation Room, and additional Living Spaces, including a Kitchen, Bedrooms and Games/Exercise area. Oversized Double Upper and Lower Garages, plus a Loft, provide ample storage and space. With easy access to the GTA, Markham and Thornhill, this breathtaking home is approx 50 minutes away your private Waterfront Paradise awaits! Don't miss out on this one of a kind impeccable property! (id:61423)
Royal LePage Frank Real Estate
1017 Ewles Drive
Minden Hills (Lutterworth), Ontario
Welcome to your peaceful escape on sought-after Davis Lake! This cozy 2-bedroom log cabin is perched on a stunning rock outcropping with postcard-worthy views of the lake. Tucked away on a private dead-end road with only five other cottages, its the perfect getaway for nature lovers and outdoor enthusiasts. Inside, you'll find a recently updated 3-piece bathroom, a refreshed galley-style kitchen, and a new breaker electrical panel for peace of mind. The rustic charm of the original build is preserved while offering practical updates like newer windows and a WETT-certified wood stove to keep you warm and cozy year-round. Step outside to enjoy a screened-in gazebo, two large storage sheds (one with a workshop), and even an outdoor privy. Owners on this quiet road enjoy shared access to over 700 acres of pristine conservation land with scenic trails an incredible bonus provided through the Davis Lake Cottage Association and the MNR. There's also lake access with a small dock just across the road, and a public boat launch just minutes away. Davis Lake is known for its excellent swimming, boating, and fishing, and this special property offers a rare opportunity to own a piece of classic cottage country. Most contents included perfect for someone looking to get into the cottage market! (id:61423)
Ball Real Estate Inc.
49 John Street
Kawartha Lakes (Fenelon Falls), Ontario
This beautiful 2 storey century home exudes timeless elegance with modern comfort. Perfectly situated in-town, this well appointed Fenelon Falls property offers a spacious and gracious interior. It features a large kitchen with a cozy gas fireplace, as well as a brick accent wall, wood ceiling beams and a comfortable seating area. The main floor also includes a formal dining room, a warm and inviting living room with a wood burning fireplace and a separate den. Enjoy morning coffee or gathering with friends in the bright, welcoming sunroom. The home has 3 spacious bedrooms, 2 updated bathrooms, a separate office and a convenient main floor laundry. Comfort is assured year round with a heat pump providing both heat and cooling. Step outside into a private, lush, fully fenced backyard with perennial gardens, mature greenery and a stone fireplace. A separate single car garage adds convenience and storage. Experience the warmth, character and lifestyle this exceptional property offers. WELCOME HOME! (id:61423)
RE/MAX All-Stars Realty Inc.
1302 Dobbin Avenue
Peterborough Central (Old West End), Ontario
Discover your dream home at 1302 Dobbin Avenue! This exquisite, fully renovated bungalow, set on a tranquil cul-de-sac, offers the perfect blend of modern comfort and family-friendly living. The heart of the home is its brand new kitchen with island and breakfast bar, ready for culinary adventures. With three comfortable bedrooms on the main floor and a self-contained in-law suite in the basement complete with a gas fireplace and separate entrance, flexibility abounds. Step outside to a private oasis - a fully fenced, level backyard showcasing beautiful armour stone landscaping and a spacious hot tub, perfect for entertaining or unwinding. Enjoy the convenience of being just moments from the downtown amenities, schools, shopping and hospital. Practical features include ample parking, a newly installed irrigation system and inviting soffit lighting that illuminates the evenings. Don't miss the opportunity to experience this remarkable property! (id:61423)
Keller Williams Energy Real Estate
751 St Mary's Street
Peterborough Central (South), Ontario
Looking for a quiet yet conveniently located neighbourhood just minutes from downtown Peterborough and all your amenities? Look no further. Located within walking distance to shopping, parks, schools, and transit, this charming 2-bedroom, 1-bathroom home is packed with updates and truly move-in ready! Enjoy peace of mind with a brand new roof, siding, and Central Air unit, while you spend your summer evenings on the beautiful back deck, perfect for relaxing or entertaining. Inside, you'll find new flooring throughout, a modernized kitchen, and a renovated bathroom all the hard work has been done for you. Whether you're a first-time buyer, downsizer, savvy investor, or someone looking to skip time-consuming renovations, this home checks all the boxes. With inviting curb appeal, a private yard, and an unbeatable location, the potential here is undeniable. (id:61423)
Right At Home Realty
41 Francis Street
Kawartha Lakes (Lindsay), Ontario
Charming Century Home in the Heart of Lindsay. Welcome to this all-brick beauty, built circa 1874, nestled in a family-friendly neighbourhood directly across from Alexandra Public School. Just a short walk to the river, shopping, restaurants, hospital, and more, this home offers a perfect blend of history, character, and convenience. Step inside and be greeted by high ceilings, stunning trim mouldings, rich wood flooring throughout and a bright sun porch that adds to the home's timeless charm. The spacious open-concept living and dining area is ideal for entertaining, while the updated eat-in kitchen features stainless steel appliances and plenty of space for family meals. Main floor bathroom perfect for guests & coming in from the pool. Upstairs, the primary suite boasts a walk-in closet, with two additional bedrooms and full bathroom offering plenty of room for the whole family. The basement is clean, dry, and unspoiled perfect for storage. Enjoy summer days in the above-ground pool or relax on the beautifully maintained 3-level rear deck, all within a stunning, fully fenced backyard oasis. This is your chance to own a piece of Lindsays history with modern comforts and unbeatable location! (id:61423)
Revel Realty Inc.
61 Simcoe Street
Kawartha Lakes (Lindsay), Ontario
Welcome to this beautifully updated property situated on an impressive 66' x 165' lot. Enjoy summer days in the 18-foot saltwater pool, complete with a brand-new liner and salt cell installed in 2024. Over $100,000 in upgrades have been completed in the last five years, including an upgraded 200 AMP electrical panel with a 100 AMP sub-panel in the garage, all-new plumbing supply and waste lines, and a 4-camera hard-wired security system for your peace of mind. In 2022, structural support beams were professionally installed to enhance the home's stability and integrity. The ground floor features soaring 9-foot ceilings, creating a bright and spacious feel throughout the main living areas. Heating is provided by efficient natural gas forced air, complemented by a new (owned) natural gas tankless water heater installed in 2022. Step outside to a spacious 16' x 14' deck with an additional 8' x 10' second tier perfect for entertaining. Additional recent updates include a new front door (2023) and patio door (2025). The detached 24' x 30' garage doubles as a workshop, and the fully fenced backyard adds an extra layer of security. Ideally located within walking distance to the charming downtown strip, two parks, and an elementary school. With parking for up to 9 vehicles and a stylish wet bar in the dining room, this home effortlessly combines comfort, functionality, and modern appeal perfect for entertaining. (id:61423)
Envoy Capitol Realty Inc.
822 Foxe Street
Peterborough North (Central), Ontario
Discover this beautifully maintained 2-storey home in one of Peterborough's most desirable neighbourhoods. Situated on a private lot in the city's sought-after North End, this home offers 4 bedrooms, 2 bathrooms, a finished basement, and an exceptional blend of comfort and style. The spacious main floor features a bright living area, dining room, large kitchen, 2-piece bathroom, and a direct walk-out to a large, fully fenced backyard perfect for entertaining and family gatherings. Upstairs, four well-appointed bedrooms and a full bath provide plenty of space for any growing family, while the finished basement offers additional living space for a rec room, office, or home gym. Additional highlights include an attached garage, an expansive driveway, and a prime location within walking distance of top-rated schools, Trent University, parks, public transit, and the Riverview Park & Zoo.A rare opportunity to own a private property that perfectly combines lifestyle and location. (id:61423)
Exp Realty
