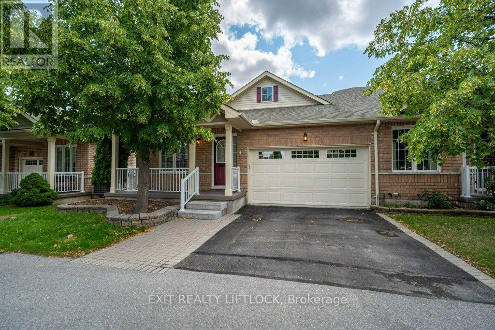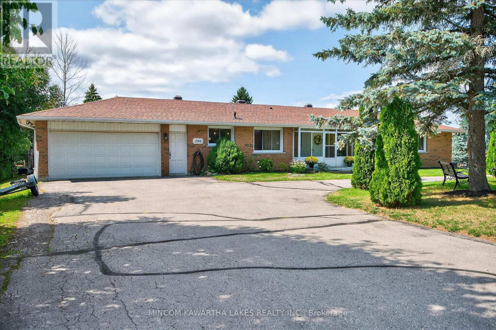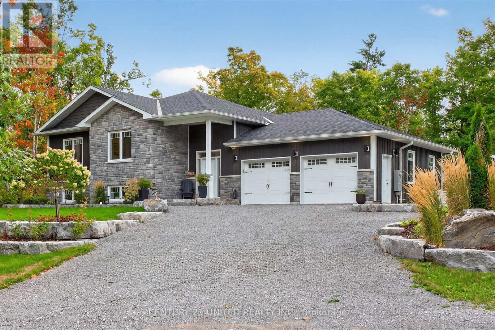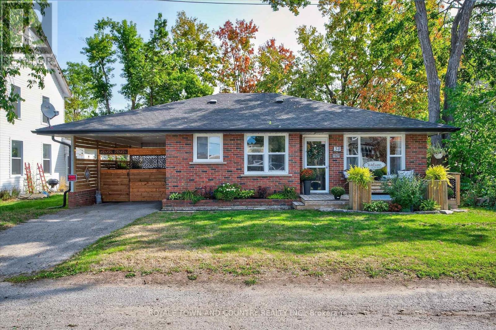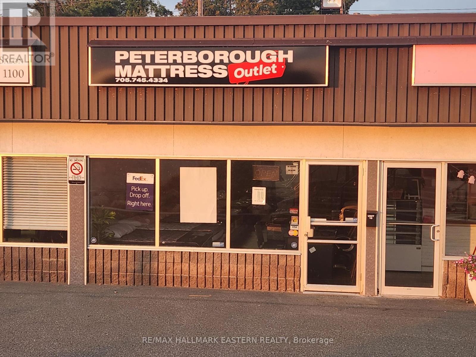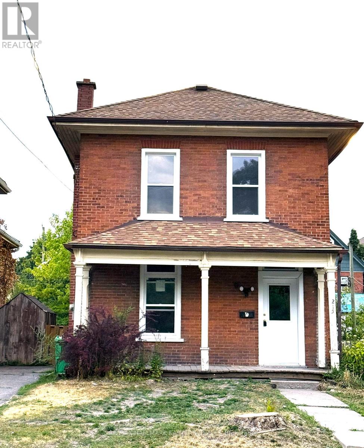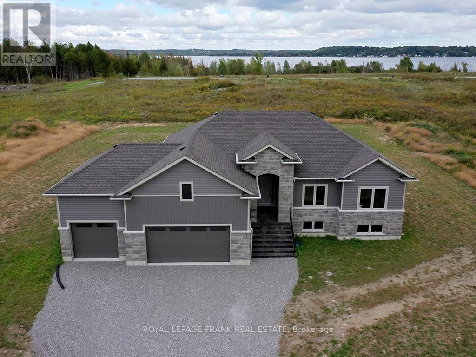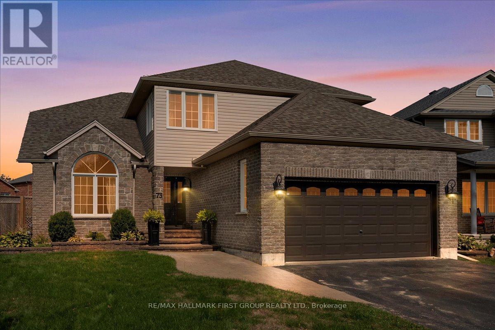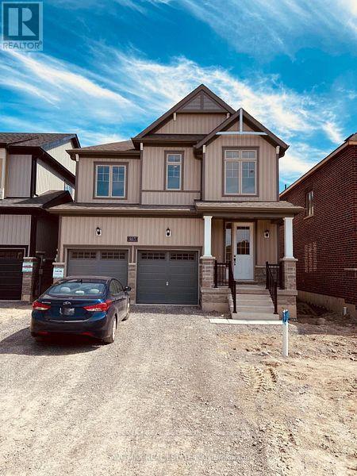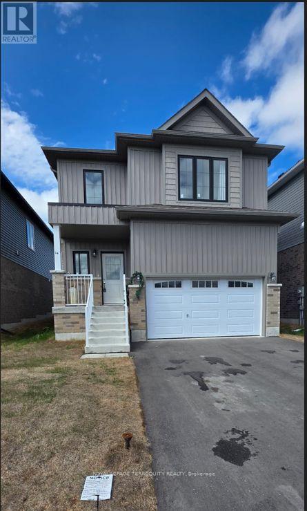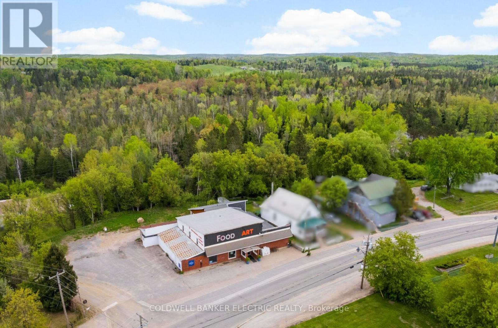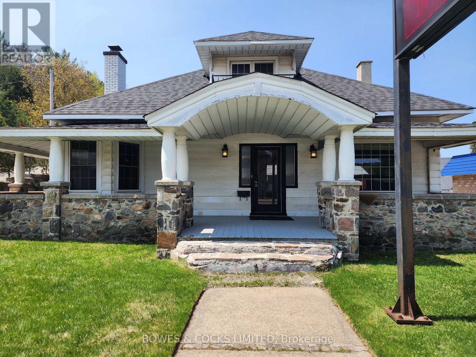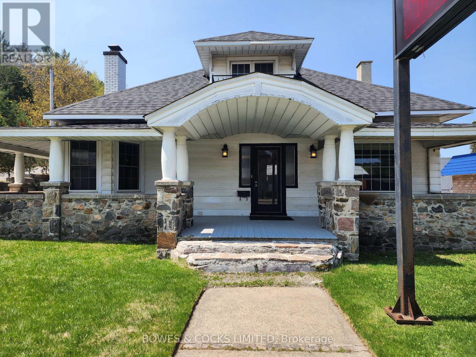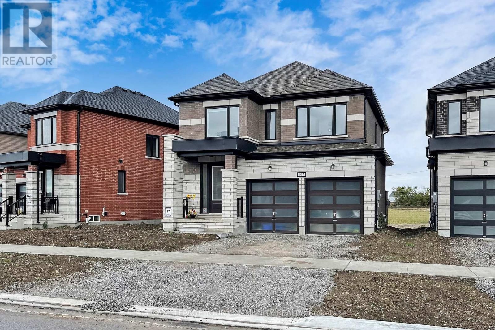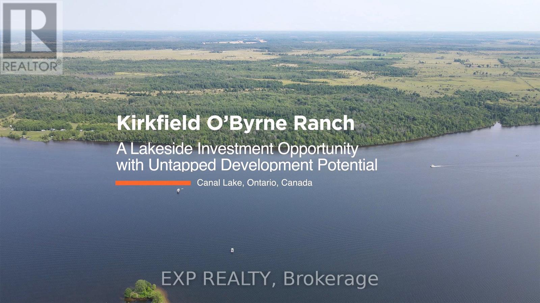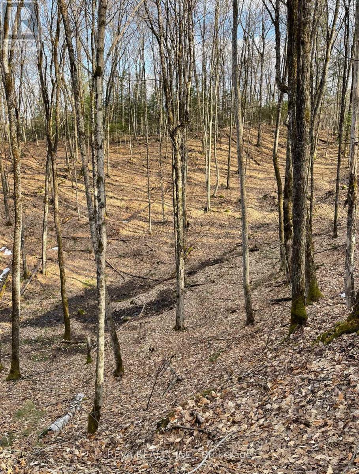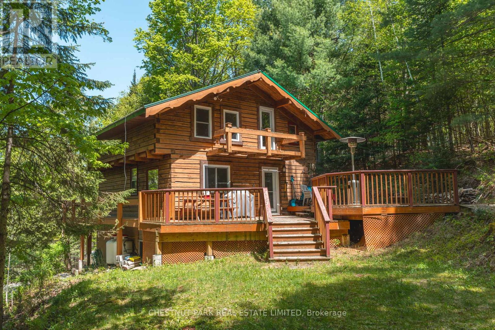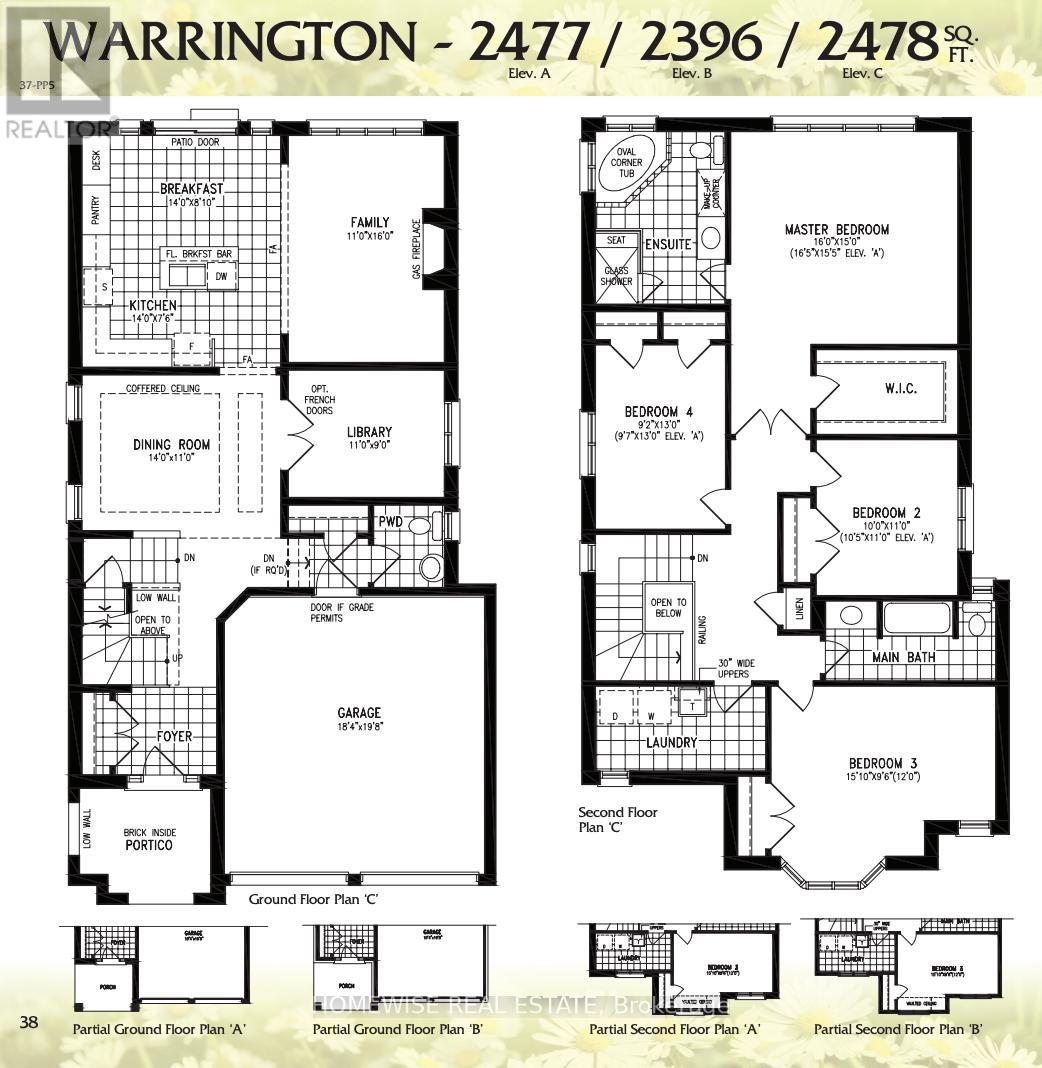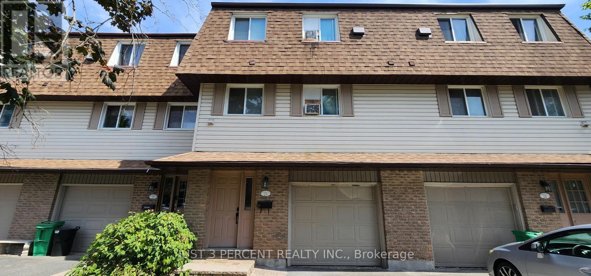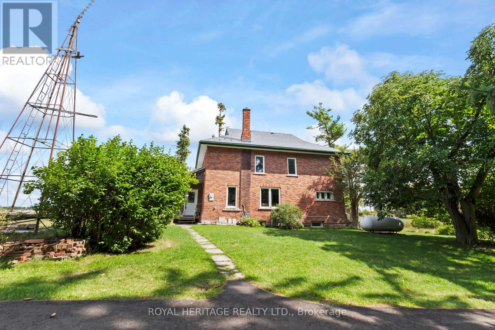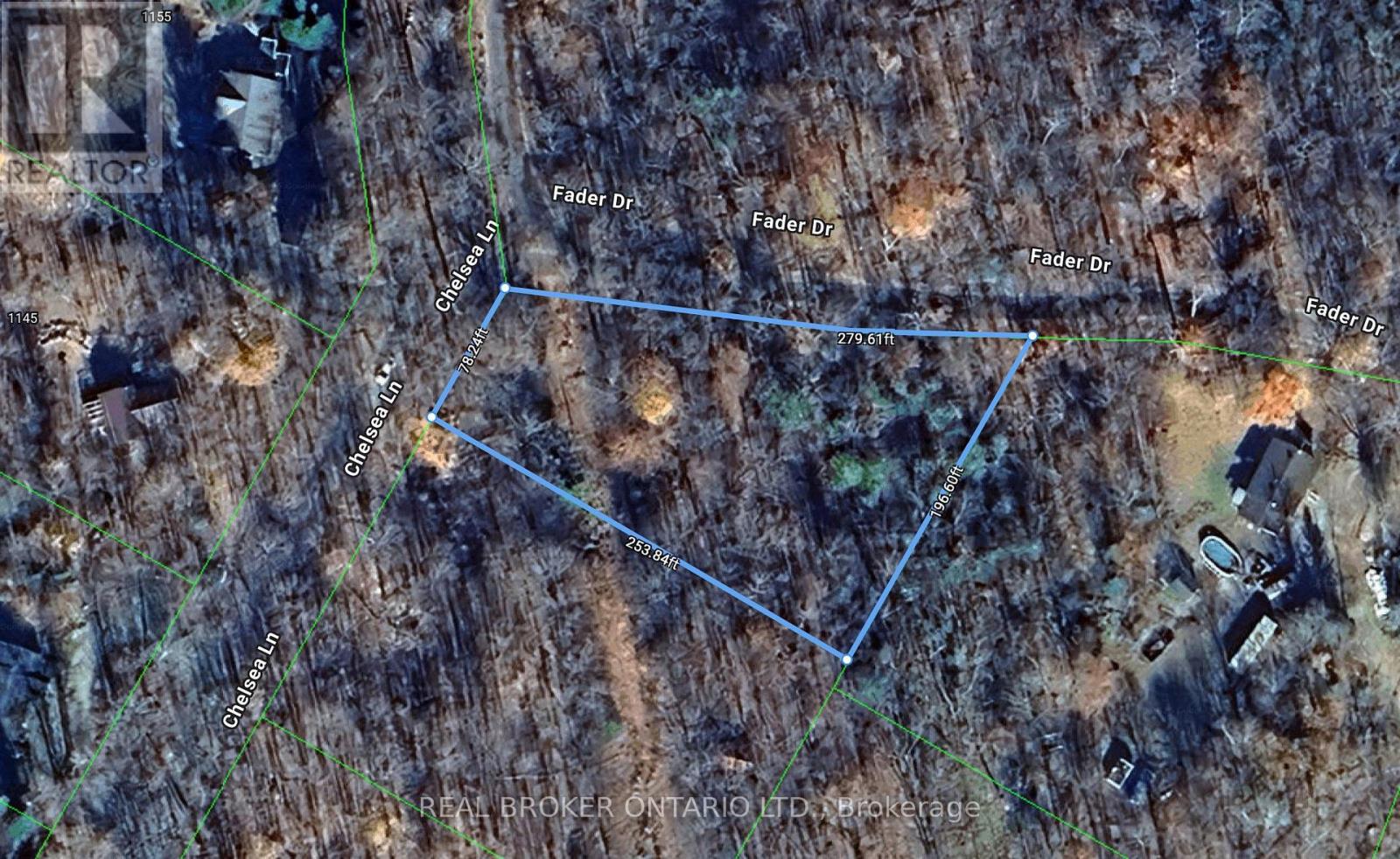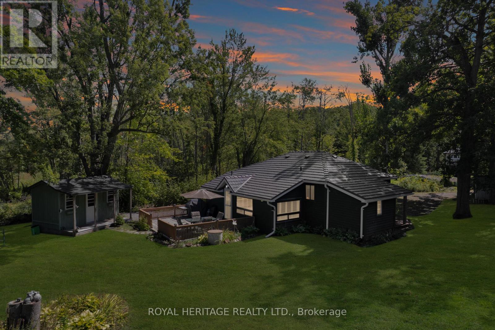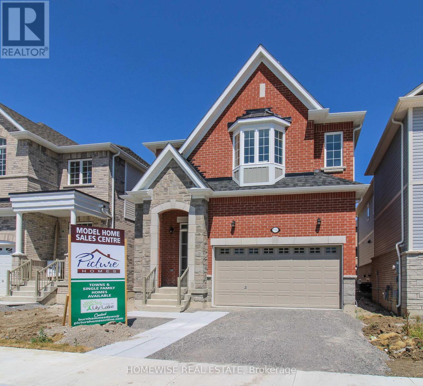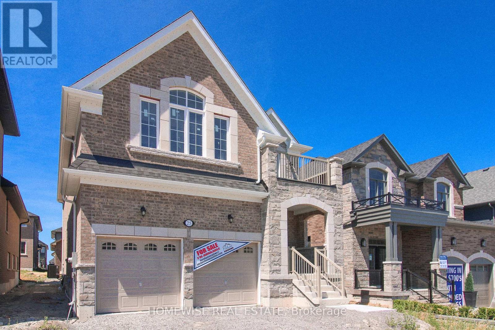4 - 861 Wentworth Street
Peterborough (Otonabee Ward 1), Ontario
A very well cared for 4 bedroom 3 bathroom condo on a quiet street. Main floor offers open concept from the kitchen to the south facing living room that opens on to a deck overlooking green space and a park. The primary bedroom is large (229sf) with a 4 piece ensuite and a walk-in closet. The lower level is finished with 2 bedrooms, 4 piece bath, large rec room with gas fireplace in a stone mantle, plus two well organized storage areas. The property is close to many amenities, shopping, and hospital. Recent updates to the furnace, A/C, and power awning. Pre-inspection available. (id:61423)
Exit Realty Liftlock
200 Kildeer Lane
Selwyn, Ontario
Charming Country Bungalow Just Steps from Pigeon Lake. Nestled on a desirable corner lot in Windward Sands Waterfront Community, this spacious 3+1 bedroom, 3-bathroom bungalow offers the perfect blend of country living and lakeside convenience - just steps to beautiful Pigeon Lake and only 30 minutes to downtown Peterborough. The nearly 2,000 sq.ft. main floor features a bright and functional layout with three bedrooms, a 4-piece bathroom, a 2-piece powder room, a welcoming living room with natural gas fireplace, formal dining room, kitchen, and a cozy sunroom perfect for morning coffee or evening relaxation. Downstairs, the fully finished lower level includes an additional bedroom, a 4-piece bathroom, laundry room, large rec room with a natural gas fireplace, a built-in bar ideal for entertaining plus utility rooms and plenty of storage space. Enjoy the convenience of an attached double garage and the tranquility of country life, all within easy reach of city amenities. Furnace 2020. Septic Pumped 2025. New well pump 2020 Dock ($250) & Association ($100) = Fees $350/year. Living in this community comes with lake access, boat launch, 2 waterfront parks with paddle boards & beach. Community events include a Canada Day celebration with fireworks, annual corn roast, potlucks & a shared library. (id:61423)
Mincom Kawartha Lakes Realty Inc.
322 Elbow Point Road
Trent Lakes, Ontario
Welcome to 322 Elbow Point Road, a beautifully built 2021 raised bungalow set on just over half an acre of landscaped property in Trent Lakes. Designed for modern living, this home offers 4 bedrooms and 3 full bathrooms in a quiet cul-de-sac surrounded by trees. The main floor features a bright open-concept kitchen, dining, and living area, along with three spacious bedrooms, including the primary suite with walk-in closet, double-sink vanity, and walk-in shower. The finished walkout lower level extends the homes versatility with a large recreation room and propane fireplace, a second kitchen, an additional bedroom, and a full bathroom--making the total 4 bedrooms and 3 bathrooms throughout the home. This setup is ideal for an in-law suite or multi-generational living. Outdoors, enjoy the private, fenced yard complete with a hot tub, screened-in sunroom, and deck. An oversized 2-car garage, Generac backup generator, and ample parking provide convenience and peace of mind. This move-in-ready home combines space, function, and privacy while keeping you close to schools, recreation, and local amenities. *More pictures to come* (id:61423)
Century 21 United Realty Inc.
34 William Street
Kawartha Lakes (Bobcaygeon), Ontario
Charming Brick Bungalow in the Heart of Bobcaygeon. Welcome to this beautifully updated brick bungalow, perfectly located within walking distance to all the amenities Bobcaygeon has to offer. From your front door, stroll to restaurants, grocery stores, boutique shops, and even the beach ,enjoy the very best of small-town living right at your fingertips. Inside, you'll find a stylishly decorated home from top to bottom, offering a warm and inviting atmosphere. The open-concept living room flows seamlessly into the bright kitchen and dining area, featuring a large island, stainless steel appliances, and plenty of space for gathering with family and friends. Natural light fills the home, highlighting the modern finishes and thoughtful design throughout. Step outside into your private backyard retreat fully fenced and perfect for both relaxation and entertaining. Enjoy cozy evenings around the fire pit or unwind in the beautifully decorated seating area designed for comfort and privacy. A charming she shed adds the perfect touch, whether you use it as a creative space, garden storage, or your own backyard getaway. This home is truly move-in ready, combining comfort, style, and convenience. Whether you're looking to down size or just starting out this is the place to be in one of Kawarthas most sought-after communities. (id:61423)
Royale Town And Country Realty Inc.
Unit #16 - 184 Marina Boulevard
Peterborough (Northcrest Ward 5), Ontario
Prime location in Peterborough's north end shopping centre Northcrest Plaza. Features a 1,002 sq.ft. unit with a large window display, plenty of on-site paved parking for 250 cars, level entrance for wheel-chair access and private washroom. Great zoning allows many uses - retail, office, clinic, etc. Clean safe location near four schools and numerous new homes being built. Tenant pay separate utilities and T.M.I. $395 per month. (id:61423)
RE/MAX Hallmark Eastern Realty
215 Stewart Street
Peterborough (Town Ward 3), Ontario
BEAUTIFUL LARGE CENTURY RED BRICK, 2-STOREY HOME FEATURING WIDE HARDWOOD PLANK FLOORS, HIGH CEILINGS, SOLID WOOD TRIM AND BASEBOARDS. THIS BRIGHT HOME HAS BEEN WELL MAINTAINED: FRESHLY PAINTED IN CURRENT TREND TONES, NEW VINYL WINDOWS, NEW ENTRANCE DOORS, REMODELLED EAT-IN KITCHEN, UPDATED BATHROOMS (2), NEW FLOORING IN 2 BEDROOMS. MAIN FLOOR BEDROOM EASILY REVERTED BACK TO DINING ROOM. FENCED AND LANDSCAPED YARD. PRIVATE PAVED DRIVEWAY. WALKING DISTANCE TO DOWNTOWN, PUBLIC TRANSIT NEARBY, AND A PARK ACROSS THE ROAD. THIS PROPERTY IS ATTRACTIVE AS A PRIVATE HOME OR, FOR AN INVESTOR TO ADD TO THEIR PORTFOLIO. (id:61423)
RE/MAX Hallmark Eastern Realty
7 Nipigon Street
Kawartha Lakes (Verulam), Ontario
The Empress Model Elevation B, featuring 1766 sq.ft. with a triple car garage. Custom built bungalow brick and stone finishing, featuring 3 large bedrooms and 2 baths. The primary bedroom with ensuite bath, offering walk in glass shower, stand alone tub, and a walk in closet. Great Room features propane fireplace, open concept eat in kitchen with breakfast bar and walk out to deck. Hardwood floors throughout and attention to finishing details. The basement has several windows giving lots of natural light, rough in for future bath, and great layout for potential to finish. Fibre optics installed for premium high speed internet. Short stroll to the projected 160' shared dock on Sturgeon Lk. part of the Trent Severn Waterway. This house is built and ready for occupancy, this Waterview community is known as Sturgeon View Estates. Just 15 min. from Fenelon Falls and Bobcaygeon, 10 minutes from Eganridge Resort, Golf Club and Spa open to the public! Ready for an active lifestyle involving swimming, boating, fishing and golf, come visit the Kawartha's newest growing Community. Property taxes to be assessed. (id:61423)
Royal LePage Frank Real Estate
73 Springdale Drive
Kawartha Lakes (Lindsay), Ontario
Elegant 5-Bedroom Executive Home in One of Lindsay's Most Desirable Neighbourhoods. Welcome to this beautifully appointed 3 +2 bedroom, 4-bathroom executive home, offering nearly 3,900 square feet of finished living space in a sought-after, family-friendly community. A bright and spacious grand foyer with custom staircase sets the tone as you enter, leading into a thoughtfully designed, bright open-concept main floor. The layout includes a custom-built office and laundry area, a generous living room, and an upgraded kitchen featuring premium cabinetry, granite countertops, and ample space for hosting. Gleaming hardwood flooring throughout Main Floor. Upstairs, you'll find three well-sized bedrooms, each with its own walk-in closet. The primary suite is a true retreat, complete with a luxurious 5-piece ensuite featuring a freestanding soaker tub and a double-wide glass shower. The fully finished basement expands your living space with a large recreation room, two additional bedrooms, a full bathroom, and abundant storage throughout. Step outside to a professionally landscaped backyard, ideal for entertaining. A spacious patio area offers plenty of room for outdoor dining, relaxing, or hosting guests in your private outdoor oasis. (id:61423)
RE/MAX Hallmark First Group Realty Ltd.
803 Griffin Trail
Peterborough (Monaghan Ward 2), Ontario
Peterborough Just 1 year old House!!Here is your chance to live in a brand new house in Peterborough's newest subdivision called Nature's Edge. Located in the north end, Trent University and Fleming College are less than 10 minutes away. Completely modern home with an open concept layout, 3 bedrooms and 2.5 bathrooms. Close to amenities, trails and major highways such as the 115, the 407 and Hwy 7. Amazing location!!!Double Car garage. Ample parking. Newer Appliances. Available Oct 1st,2025 onwards. Move in ready!! (id:61423)
Save Max Real Estate Inc.
34 Hillcroft Way
Kawartha Lakes (Bobcaygeon), Ontario
Beautiful brand new 4 bedroom, 3 bath home located in Bobcaygeon. Steps from Sturgeon Lake,boat launch ramp. Walking distance to downtown Bobcaygeon, Beach Park, shopping, restaurants and more. Available immediately 2 car garage, all new appliances. Inside access to garage, walk-out to garden. (id:61423)
Royal LePage Terrequity Realty
5480 Highway 620
Wollaston, Ontario
Here's your chance to own a piece of Coe Hill history! For decades, the Coe Hill Grocery Store has been a cornerstone of this vibrant community and now it's ready for its next chapter. Extensively renovated, the property is impeccably maintained and equipped with modern upgrades, including brand-new refrigeration displays with condenser units and a high-efficiency heat pump for year-round comfort. The clean, dry basement and spacious delivery bay provide excellent storage and operational convenience. Looking to operate a business other than a grocery store? The flexible zoning offers ample opportunity for a wide variety of uses - from a take-out counter or caf, to LCBO retail, and beyond. The property also features an on-site EV charger, adding a valuable modern amenity for customers. With the option for potential living quarters, its perfectly suited for an owner-operator or on-site management. This is more than just a business, it's a versatile investment in a thriving community with unlimited entrepreneurial potential! (id:61423)
Coldwell Banker Electric Realty
124 Maple Avenue
Dysart Et Al (Dysart), Ontario
Charming, converted house in a high traffic location in the Village of Haliburton. Recent renovations done. Presently used as office space with 6 offices, reception, meeting area and a full kitchen. Large pilon sign with digital component included. Phase 1 environmental assessment available. Zoned "C" General Commercial, the property allows for both commercial and residential use, making it perfect for full-time living, a seasonal getaway, a live/work setup, or a dedicated business use. Haliburton is a vibrant waterfront community nestled in the heart of cottage country - come be a part of it! (id:61423)
Bowes & Cocks Limited
124 Maple Avenue
Dysart Et Al (Dysart), Ontario
Charming character home in the heart of Haliburton Village! This delightful older home is brimming with personality and offers a unique opportunity to live just steps from all that the downtown has to offer. With spacious principal rooms, a welcoming wraparound porch, and two cozy fireplaces, there's so much potential to create your dream home. Zoned C General Commercial, the property allows for both residential and commercial use, making it perfect for full-time living, a seasonal getaway, a live/work setup, or dedicated business use. Stroll to local shops, restaurants, and galleries, or enjoy Head Lakes waterfront with its beach, boat launches, and year-round festivals. Haliburton is a vibrant community nestled in the heart of cottage country come be a part of it! (id:61423)
Bowes & Cocks Limited
197 St Joseph Road
Kawartha Lakes (Lindsay), Ontario
Welcome to the Talbot Lake Model - Elevation B in the sought-after Sugarwood community in Lindsay. ** Thousands Spent on Builder Upgrades Throughout** This luxurious detached home is designed with a perfect blend of comfort, function, and timeless style. The exterior highlights a refined combination of brick with stone veneer accent, complemented by an 8' insulated front entry door, tall main-floor windows that flood the home with natural light. A spacious double-car garage, along with low-maintenance soffits and fascia, adds to the homes curb appeal. Inside, the thoughtfully planned layout features open-concept living ideal for today's lifestyle. The main level includes a bright & spacious family room with dining area, and a modern kitchen complete with upgraded finishes and ample cabinetry. Upstairs, you will find three generously sized bedrooms, including a private primary suite w/two walk-in closets & a full spa inspired ensuite w/glass shower. With 2.5 bathrooms in total, this home provides both style & convenience for families. A full basement offers excellent potential for future customization, whether for additional living space, recreation, or storage. Located in a growing and family-friendly neighbourhood, Sugarwood provides excellent proximity to everyday essentials. Lindsay Square Mall, grocery stores, restaurants, schools, and healthcare are only minutes away. Nature lovers will enjoy easy access to nearby parks, trails, and green spaces, perfect for walking, cycling, or spending time outdoors.The Talbot Lake Elevation B offers the ideal combination of modern finishes, functional design, and community convenience. A perfect opportunity to own a home in one of Lindsays newest and most desirable communities. *Owner occupied home - pride of ownership* Oversized Laundry rm doubles as home office, Many upgrades incl: Gas range in kitchen, upgraded stone countertop, undermount sinks, 3 1/2" engineered oak flooring, hardwood staircase w/straight oak pickets (id:61423)
Royal LePage Your Community Realty
120 Liftlock Rd. Road W
Kawartha Lakes (Kirkfield), Ontario
Discover these magical 363 acres of land with over 7,000 ft of frontage on Canal Lake located just northwest of the Hamlet of Kirkland. Accessed via municipally maintained roads Lift Lock Road West and Deer Run Lane, the subject lands provide a tranquil retreat in a convenient location. Canal Lake is the perfect destination for boating enthusiasts, offering access to the Kawartha Lakes section of the Trent-Severn Waterway. Explore the area's natural wonders, including Lake Simcoe, just 7 km west of the lake, and pass through the famous Kirkfield Lock, the second-highest hydraulic lift lock in the world. With a lift of 15 m (49 feet), the Kirkfield Lock is situated at the highest point along the Waterway, boasting breathtaking views at 840.50 ft above sea level. PERMITTED USES: Agricultural or Forestry, Agricultural produce storage facilities, riding and/or boarding stables, Cemeteries, Market Garden farms, Nurseries or Commercial Greenhouses, Seasonal fruit, vegetable, flower or farm produce sales outlet, Farm Implement Dealer, Single Detached Dwelling, buildings and structures accessory to the foregoing uses, Home Occupation, Seasonal Farm Residential Use is subject to Section 14.27 in the General Provisions B/L 2007-289l. Cannabis Production and Processing Facilities is subject to Section 14.29 in the General Provisions. B/L 2021-057. **EXTRAS** 7000 Feet of direct waterfront on Canal Lake. (id:61423)
Exp Realty
0 Rallison Road
Faraday, Ontario
Escape to 7.5 acres of rural beauty surrounded by hardwood maple and rolling hills. Seasonal access along the historic road allowance between Bancroft and Faraday brings you to a quiet retreat perfect for hiking, exploring, and enjoying the outdoors. The property also offers access to Tait Lake along the road allowance, giving you a place to paddle, swim, or fish. A true getaway in the hills of Faraday Township. Follow Rallison Road to the end, then take the trail to the signs. See maps for details. (id:61423)
Reva Realty Inc.
1316 Sir Sam's Road
Dysart Et Al (Guilford), Ontario
Step out your front door and straight into adventure! This stunning log chalet puts you in the heart of the Haliburton Highlands playground, just a short walk from the slopes, trails, spa, and dining at Sir Sams Ski Area & Inn. Ski all winter, bike all summer, paddle crystal-clear lakes, hike endless trails, and unwind at sandy beaches all within minutes. With every season offering a new way to play, this chalet is your launchpad for year-round action. Set on a private, tiered lot with treetop views and a creek nearby, the property feels like its own wilderness retreat while keeping you close to the action. Gather friends and family in the open-concept living and dining area, warm up by the striking masonry fireplace after a day on the slopes, or relax in the spacious primary suite with ensuite after a long hike. With 3+1 bedrooms and 3 bathrooms, there's plenty of room for everyone to join the adventure. Extra perks? Year-round road access, strong rental income potential, and even maple syrup production from 25 active taps. Whether you want a family adventure hub, a vacation retreat, or an income-generating rental, this chalet has it all. Ski. Hike. Bike. Paddle. Repeat. Your Haliburton adventure starts here. Book your private viewing today and see why this is more than a home its a lifestyle! (id:61423)
Chestnut Park Real Estate Limited
Chestnut Park Real Estate
510 Clayton Avenue
Peterborough (Monaghan Ward 2), Ontario
This home is at the Drywall stage and ready for your customization! This stunning homes is being built by Picture Homes, a company with roots in Peterborough for over 18 years. This 4 bedroom, double car garage home is a show stopper with over $10,000 of free upgrades of your choice! You will be impressed by the large windows pouring in natural light to your incredible country style kitchen with quartz countertops and ample storage space. This open concept layout comes with 9 foot ceilings, hardwood floors and a beautiful oak staircase leading to your spacious 2nd floor. Upstairs you have a large primary suite with ample windows, a walk in closet and a large bathroom with a separate tub and glass shower. Enjoy 3 more large bedrooms, and another upstairs bathroom, functional for any family. Don't forget the convenient 2nd floor laundry! The basement is left your your imagination, with a great amount of space for any function. Discover Peterborough a growing city with small-town charm, rich heritage, and beautiful parks. Nestled on the Trent Waterway and surrounded by 134+ lakes and rivers, it's just 40 minutes to Oshawa and an hour to the GTA. Enjoy great schools, strong job opportunities, top healthcare, and two excellent post-secondary institutions. (id:61423)
Homewise Real Estate
23 - 30 Champlain Crescent
Peterborough (Northcrest Ward 5), Ontario
Affordable family-friendly condo in north end location near Trent University. Three bedrooms on upper level with 4-piece bathroom, large primary bedroom. Cathedral ceiling in main level with tiered dining and living rooms; bright available light. A 4-piece bathroom on the main level. Single car garage and guest parking. All freshly painted and waiting for you to move in. Immediate occupancy available. (id:61423)
Just 3 Percent Realty Inc.
901 Cresswell Road
Kawartha Lakes (Mariposa), Ontario
Step back in time with this elegant farmhouse century home, built in 1924 and lovingly passed down through the same family for generations. Set on a full acre, this well-cared-for property exudes warmth, character, and potential, combining historic charm with modern updates and abundant opportunity. Featuring five bedrooms, two bathrooms, generous family living space, and a versatile loft that could serve as storage, a home office, playroom, or a cozy retreat, this home is designed to grow with you and offers endless possibilities for family living. Original details like stained-glass touches, large windows, dual staircases at opposite ends of the home, original hardwood floors, and finely crafted millwork throughout highlight timeless craftsmanship, while updates such as new windows, modern wiring, and a newer brick exterior provide comfort, convenience, and peace of mind. Built on a sturdy stone and concrete foundation and complemented by a durable metal roof, this home is as strong as it is beautiful. The thoughtful layout also includes three separate exterior exits from the front, side, and formal dining room, enhancing accessibility, functionality, and flow. With ample parking, the property is surrounded by tranquility and mature trees, yet remains close to schools, a golf course, a hospital, and more. The grounds feature a variety of mature apple trees, pear trees, currants, rhubarb, and asparagus, perfect for those who appreciate homegrown harvests. A rare opportunity to own a century home that truly showcases its original features and enduring character, ready to welcome its next chapter. (id:61423)
Royal Heritage Realty Ltd.
N/a Fader Drive
Algonquin Highlands (Stanhope), Ontario
Your Private Escape by Maple Lake. Discover the perfect balance of nature and opportunity with this beautiful treed lot near Maple Lake. Tucked among mature hardwoods and evergreens, this property offers privacy, tranquility, and endless potential for your future retreat. Whether youre envisioning a cozy cottage, a year-round home, or simply a peaceful getaway spot, this lot is an ideal canvas. Just a short stroll or drive brings you to the sparkling waters of Maple Lakerenowned for boating, swimming, and excellent fishing. Nearby amenities including shops, restaurants, and recreational trails. A prime location for outdoor enthusiasts with hiking, kayaking, and snowmobiling at your doorstep. This is more than just landits an opportunity to build your dream in a location that offers both relaxation and adventure. (id:61423)
Real Broker Ontario Ltd.
40 Valley View Lane N
Trent Hills, Ontario
Welcome to 40 Valley View Lane, a lovingly maintained retreat on the beautiful Trent River. Owned by the same family since 1986, this extensively renovated home blends cottage charm with modern comfort. Features include cherry wood floors, California shutters, a custom deck and a bunkie for guests ideal for entertaining or relaxing by the water. Upgrades include an electric heat pump with A/C, newer hot water tank, steel roof, updated "Malbec" siding, UV filtration system, holding tank and an aluminum dock on wheels for effortless seasonal use. Set on a rare double lot surrounded by mature trees, the property offers privacy, a gentle breeze off the water and direct access to 18 km of lock-free boating on the Trent-Severn Waterway. (id:61423)
Royal Heritage Realty Ltd.
514 Clayton Avenue
Peterborough (Monaghan Ward 2), Ontario
The best deal in Peterborough! This stunning model was built by Picture Homes, a company with roots in Peterborough for over 18 years. This 4 bedroom, double car garage home is a show stopper with over $50,000 of upgrades designed for any lifestyle. You will be impressed by the large windows pouring in natural light to your incredible country style kitchen with quartz countertops and ample storage space. This open concept layout comes with 9 foot ceilings, hardwood floors and a beautiful oak staircase leading to your spacious 2nd floor. Upstairs you have a large primary suite with ample windows, a walk in closet and a large bathroom with a separate tub and glass shower. Enjoy 3 more large bedrooms, a jack and jill bathroom with a double sink vanity and a 3rd upstairs bath as well, functional for any family. Don't forget the convenient 2nd floor laundry! The basement is left your your imagination, with a great amount of space for any function. Discover Peterborough a growing city with small-town charm, rich heritage, and beautiful parks. Nestled on the Trent Waterway and surrounded by 134+ lakes and rivers, it's just 40 minutes to Oshawa and an hour to the GTA. Enjoy great schools, strong job opportunities, top healthcare, and two excellent post-secondary institutions. (id:61423)
Homewise Real Estate
25 York Drive
Peterborough (Monaghan Ward 2), Ontario
Welcome to 25 York Dr! This stunning Home was built by Picture Homes, a company with roots in Peterborough for over 18 years. This 4 bedroom, double car garage home is a show stopper with over $70,000 of upgrades designed for any lifestyle. You will be impressed by the large windows pouring in natural light to your incredible country style kitchen with quartz countertops and ample storage space. This open concept layout comes with 9 foot ceilings, hardwood floors, a two sides fireplace and a beautiful oak staircase leading to your spacious 2nd floor. Upstairs you have a large primary suite with ample windows, a walk in closet and a large bathroom with a separate tub, glass shower and a double vanity. Enjoy 3 more large bedrooms, a jack and jill bathroom with a double sink vanity and a 3rd upstairs bath as well, functional for any family. Don't forget the convenient 2nd floor laundry! The basement is left your your imagination, with a great amount of space for any function. Discover Peterborough a growing city with small-town charm, rich heritage, and beautiful parks. Nestled on the Trent Waterway and surrounded by 134+ lakes and rivers, it's just 40 minutes to Oshawa and an hour to the GTA. Enjoy great schools, strong job opportunities, top healthcare, and two excellent post-secondary institutions. (id:61423)
Homewise Real Estate
