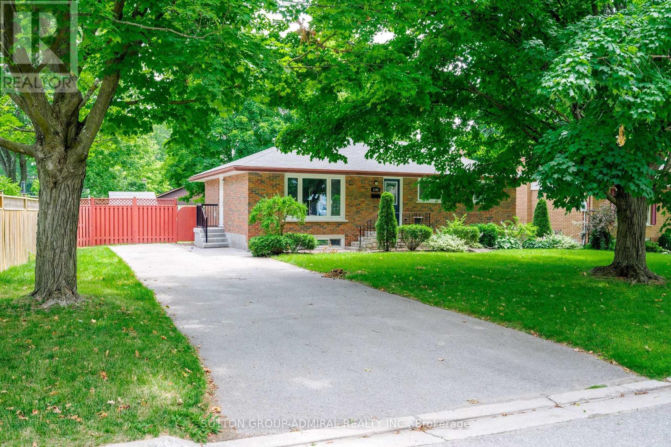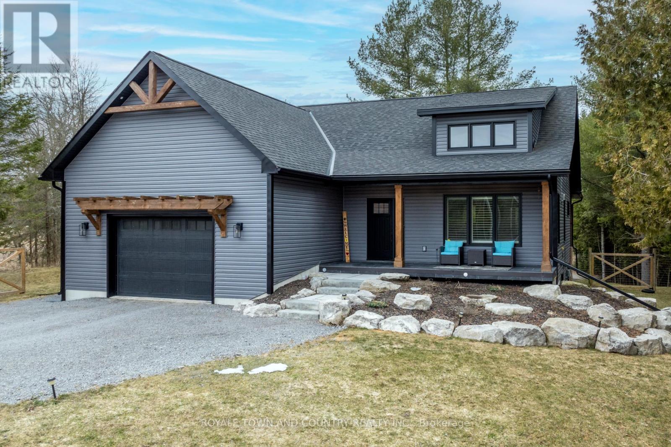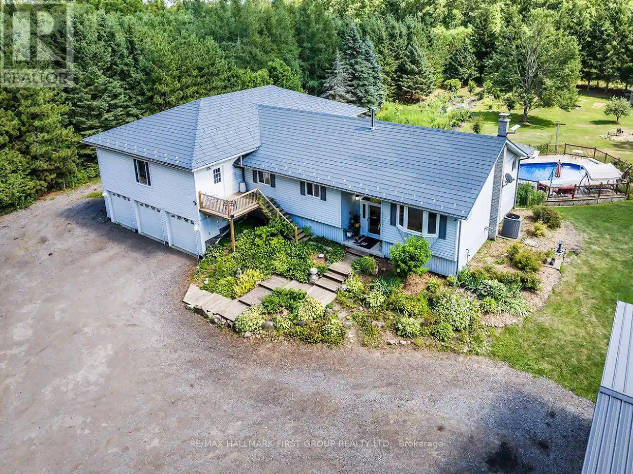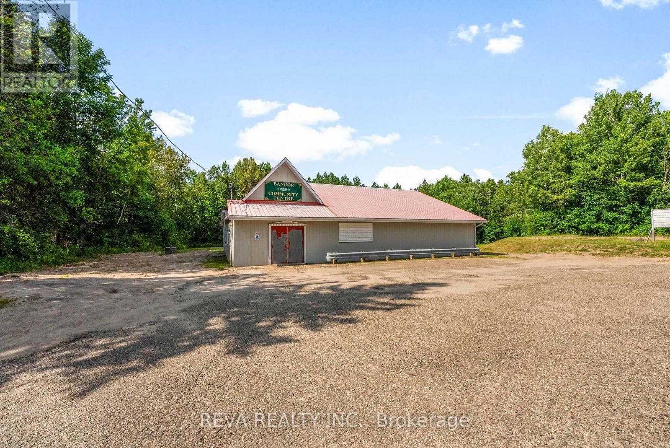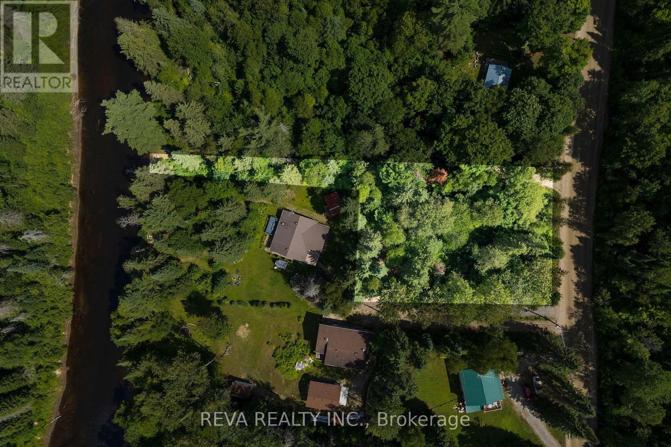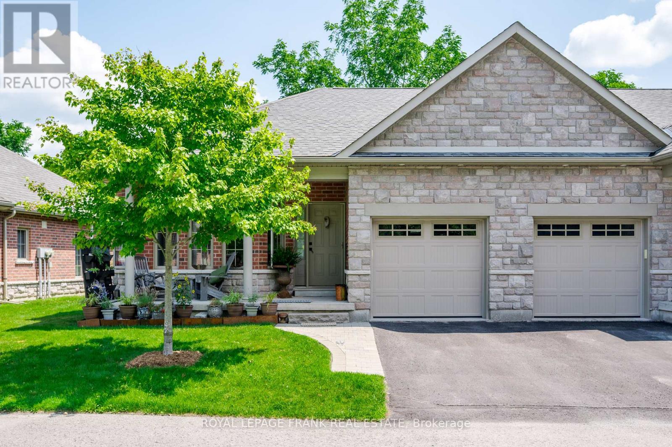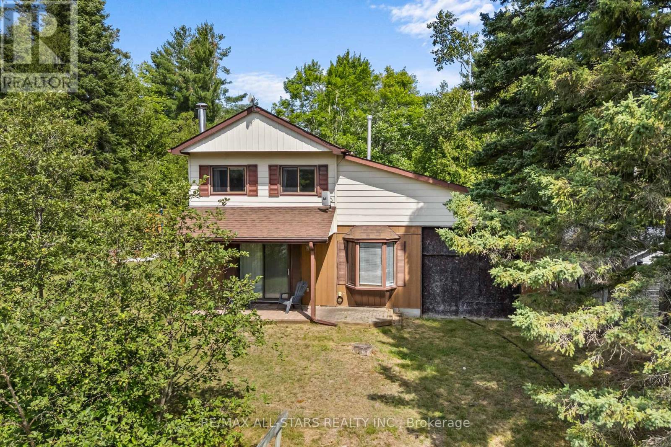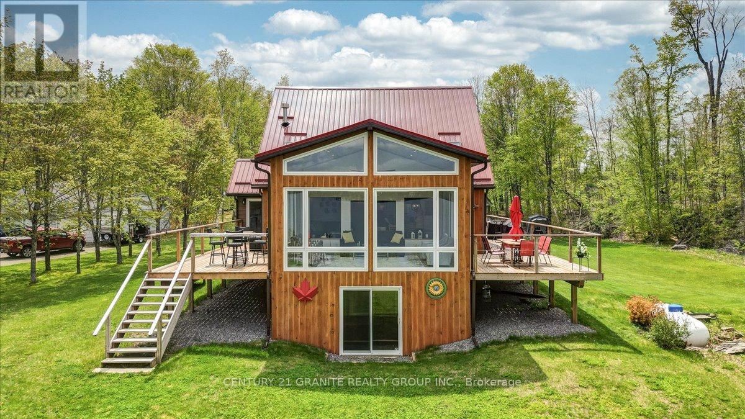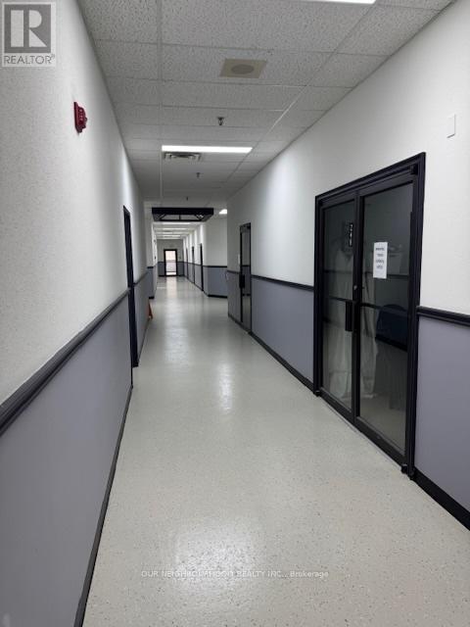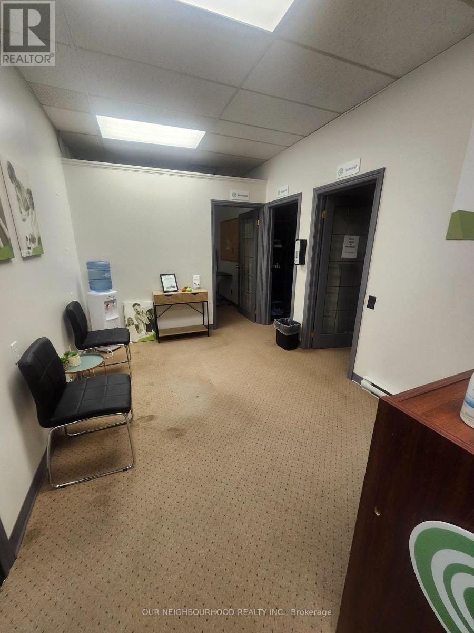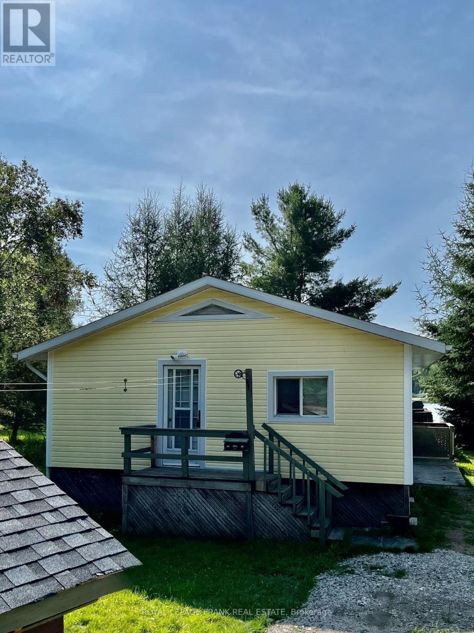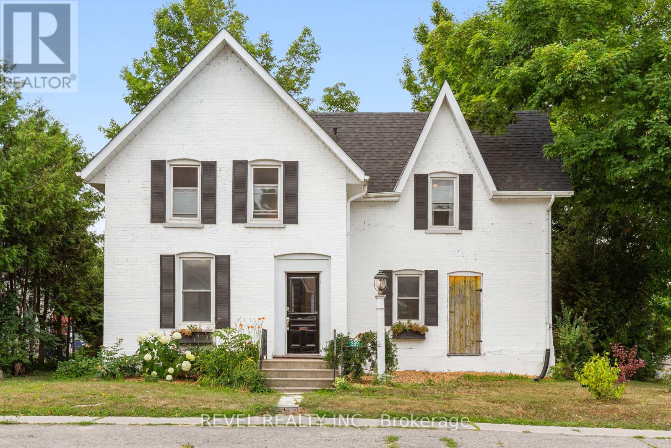1192 Huron Street
Peterborough North (Central), Ontario
Super Bright, Spacious & Open Concept North End Home Conveniently Located On A Picturesque, Mature & Quiet Tree Lined Street! Huge 77Ft Frontage! Exceptionally Clean & Fully Renovated Featuring 2 Large Main Floor Bedrooms (Can Easily Be Converted Back To 3 Bedrooms), All New Flooring T/Out, 2 New Baths & Stunning Eat-In Kitchen Open To Bright Family Room! Walk Out To Huge Deck Overlooking The Spacious & Lush Backyard! Fully Finished 2 Bedroom Basement W/Separate Entrance, 3 Pc Bath & Kitchenette! Versatile To Suit Many Needs! Close To All Amenities, Trent U, The Zoo, Walking Trails, Parks & Schools. Turn-Key Ready Home! Just Move In & Enjoy! (id:61423)
Sutton Group-Admiral Realty Inc.
552 County Road 40
Douro-Dummer, Ontario
Exquisite Executive Home in the Heart of Norwood! This custom-built executive home is a masterpiece of craftsmanship and design, offering a perfect balance of luxury and functionality in the heart of Norwood. Thoughtfully designed with cathedral ceilings and an open-concept layout, this home is both spacious and inviting. The main living area is bathed in natural light, featuring a beautifully designed kitchen, living, and dining space that seamlessly flow together. The custom kitchen boasts high-end finishes, ample cabinetry, and a spacious island, perfect for both casual meals and entertaining. A cozy fireplace anchors the living space, while a walkout leads to the expansive deck, where post-and-beam architecture creates a stunning outdoor retreat with breathtaking country views. The main level offers three well-appointed bedrooms and two bathrooms, including a luxurious primary suite with a spa-like ensuite, ensuring a private retreat. The fully finished lower level is exceptionally spacious, making it ideal for multigenerational living, a high-end games room, or a sprawling family retreat. With an additional bedroom and bathroom, plus a walkout to stunning armor stone landscaping, meadows, and a forested backdrop, this space is as versatile as it is beautiful. You won't get chilly downstairs with the heated floors. Completing this exceptional property is a large attached one-car garage, providing both convenience and additional storage. Did you notice that the floors in the garage are tiled? There is also an EV hook-up in the garage. This architectural gem seamlessly blends modern elegance with thoughtful craftsmanship, creating a home that is as stunning as it is functional! (id:61423)
Royale Town And Country Realty Inc.
4015 10th Line
Port Hope (Garden Hill), Ontario
Exceptional Multi-Family Country Home with Shop & Acreage Minutes to 407/401/115 Welcome to your dream retreat! Nestled on a quiet country road just minutes from Highway 407, 401 & 115, this unique and versatile property offers a rare combination of natural beauty, thoughtful design, and incredible functionality all set on 1.6 scenic acres bordering the11,000-acre Ganaraska Forest. Hike, bike, ride, or sled right from your doorstep into a four season outdoor paradise. Home Highlights: Over 3,400 Sq. Ft. of Finished Living Space. This spacious and well-maintained home offers three separate living areas, each w/private entrances ideal for multigenerational families, guests, or potential rental income. Main Living Area: Bright kitchen w/breakfast nook overlooking tranquil gardens and frequent wildlife visitors. Open-concept dining room with walkout to large entertaining deck and access to the second pool deck. Spa-inspired ensuite with jetted soaking tub and convenient main floor laundry. Two spacious bedrooms plus a custom office/third bedroom with built-in cabinetry. Secondary Suite #1: Open-concept kitchen & living room. Oversized bedroom w/dual entrances (was previously two bedrooms) 3-pc bathroom & ample storage/sitting area. Accessible Suite #2 (Newly renovated) Barrier-free w/extra-wide doorways. Bright kitchen w/deck walkout, spacious bedroom, 3-pc washroom, unit has seperate entrance to lower level. Lower Level: Exercise room w/9' ceilings & finished walls. Cozy family room w/electric stove, walkout & pool table area, wood stove for supplemental heat. 2-pc bath, large storage/potential bedroom. Walkout to covered hot tub porch. Attached Triple Garage & Dream Workshops: Triple car garage, wide open space for vehicles & storage, spray-foamed ceiling. Mechanic's Dream Shop: High ceilings, oil furnace heating, 2 oversize garage doors, 2 hoists (2-post & 4-post), large air compressor (id:61423)
RE/MAX Hallmark First Group Realty Ltd.
786 Centreview Road
Hastings Highlands (Bangor Ward), Ontario
This is an investment that has potential for many uses. Currently a CF (community facility) zoned property, its history is a community centre. Centred on one full acre, this building is 50x60 being 3000 square feet. Services include a drilled well, septic and electricity. Check out the photos and video and let your imagination soar! Attachments include zoning information. (id:61423)
Reva Realty Inc.
00 Glory Road
Hastings Highlands (Herschel Ward), Ontario
YORK RIVER WATERFRONT LOT - Build your new home or cottage with 20 feet of frontage on the on the York! The property offers waterfront living with the convenience of year-round road access. This part of the York River is good for swimming, fishing and boating. Located in friendly Hastings Highlands with a great community of established homes and cottages. You can enjoy being close to hiking trails and golf courses for outdoor recreation, along with shopping and amenities nearby for convenience. It's a great choice for families who can enjoy a quick bus ride to school. This lot gives you the best of both worlds - peaceful waterfront living without being isolated. You'll have reliable road access year-round while enjoying all the benefits of river life. The established neighbourhood means you'll have good neighbours, and the location puts you close to trails, golf, and town amenities. Waterfront lots with municipal road maintenance and a short drive to town are rare. This one offers a solid foundation for your next chapter, whether you're planning a year-round home or seasonal retreat. Invest in your future, this could be where it all begins... (id:61423)
Reva Realty Inc.
17 Wingett Way
Selwyn, Ontario
This is condo living like you've never seen! This striking 2 bed/2 bath end unit boasts over 1400 sf of living space, with an enviable extended back patio backing onto protected green space. Designer upgrades throughout means you can downsize without compromising on style, all within a few minutes walk to downtown Lakefield for shopping, amenities and the waterfront! Thoughtfully installed updates include: granite countertops, tile backsplash, sleek hardware, stainless steel appliances including a gas range, custom wainscoting, new ensuite with tile shower, glass door and vanity, 2 gas fireplaces, tile entrance, and an attached garage with epoxy floor and interior entrance. Throughout the home are hardwood floors, updated lighting with dimming switches and modern yet neutral paint colour theme. Enjoy low maintenance, a convenient location and amazing neighbors in this great community! (id:61423)
Royal LePage Frank Real Estate
29 Aspen Drive
Kawartha Lakes (Somerville), Ontario
Welcome to your 3-season retreat on the beautiful Burnt River! This charming cottage offers the perfect blend of rustic relaxation and potential for personalization. The main floor features an open-concept layout with a spacious kitchen, living and dining area - ideal for gathering with family and friends. A welcoming foyer and convenient 2-piece bathroom complete the main level. Upstairs, you'll find three comfortable bedrooms and a 3-piece bath, perfect for accommodating guests. Set on a generous lot with mature trees and a deep, clean shoreline, this property is prefect for swimming, paddling and enjoying long summer days by the water. With a little TLC, this cottage can become your family's cherished getaway for years to come. Don't miss this opportunity to create lasting memories in a classic riverside setting! (id:61423)
RE/MAX All-Stars Realty Inc.
1115a Steenburg Lake North Road
Limerick, Ontario
Welcome to this exceptional 3-bedroom, 4-bathroom retreat on the pristine shores of Steenburg Lake a true lakeside gem offering both luxury and tranquility. Set on a gently sloping lot, this turn-key, year round, waterfront home with 2700+ sq. ft. of finished living space, combines contemporary living with natures beauty, and is ready to welcome you. Step inside to a spacious, open-concept main floor highlighted by a cathedral ceiling in the living room, where an impressive, full-height fieldstone propane fireplace takes center stage, adding both warmth and rustic charm. Floor-to-ceiling windows offer uninterrupted panoramic views of the lake, filling the space with natural light and giving you a front-row seat to natures wonders every day. The primary bedroom on the main level opens directly onto the deck, complete with a 3-piece ensuite, a walk-in closet, and an integrated laundry area for added convenience. Upstairs, two generous bedrooms with separate heat pumps, a full 4-piece bath, and open to below sitting area, provides ample space for family or guests. The lower level extends the living space with a spacious rec room, a cozy family room, a convenient 2-piece bath, extensive utility and storage areas, and a walkout that connects seamlessly to the outdoors. Recent upgrades include a propane furnace, Generac generator, dock with boat canopy, dishwasher, updated electrical panel, sunroom addition with heat pump, all new decking, and new flooring throughout the majority of the main floor. Outside, enjoy nearly 2 acres of property with +180 ft of prime waterfront. Spend lazy afternoons on the dock, or in the water, while the cuisine artist in you takes full advantage of the outdoor brick pizza oven. The 2 bay, 20x28 ft garage with storage loft, provides ample space for vehicles and toys alike. This Steenburg Lake beauty offers close proximity to the public beach, McGeachie Conservation Area and OFSC/Rec trails. Come for a visit, you will never want to leave. (id:61423)
Century 21 Granite Realty Group Inc.
247 - 1135 Lansdowne Street W
Peterborough West (South), Ontario
Located in the bustling Parkway Place Plaza on Lansdowne Street West, this well-maintained professional office unit offers 546 square feet of versatile space perfect for a small medical, wellness, or professional office. Situated on the dedicated office level of the plaza, the unit benefits from excellent exposure, ample on-site parking for both staff and clients, and a high-traffic location in one of Peterborough's most active commercial corridors. Conveniently located just minutes from Highway 115, with easy access in and out of the plaza via Lansdowne Street, this space combines functionality, visibility, and convenience ideal for professionals looking to grow or establish their practice in a dynamic setting. (id:61423)
Our Neighbourhood Realty Inc.
263 - 1135 Lansdowne Street W
Peterborough West (South), Ontario
Located in the bustling Parkway Place Plaza on Lansdowne Street West, this well-maintained professional office unit offers 570 square feet of versatile space perfect for a small medical, wellness, or professional office. Situated on the dedicated office level of the plaza, the unit benefits from excellent exposure, ample on-site parking for both staff and clients, and a high-traffic location in one of Peterborough's most active commercial corridors. Conveniently located just minutes from Highway 115, with easy access in and out of the plaza via Lansdowne Street, this space combines functionality, visibility, and convenience ideal for professionals looking to grow or establish their practice in a dynamic setting. (id:61423)
Our Neighbourhood Realty Inc.
269 Siddon Lk Place
Faraday, Ontario
Charming cottage with 3 bedrooms, 1 bathroom, 3 season cottage on Bentley Lake! With a level yard and southern exposure don't miss out on this one. The dock has been replaced 2014. New holding tank this year, new siding and insulation. Pontoon boat comes with it, and the cottage comes fully furnished with just a few personal items excluded. (id:61423)
Royal LePage Frank Real Estate
399 Eldon Road
Kawartha Lakes (Little Britain), Ontario
Charming Century Home in the Heart of Little Britain. Welcome to this beautiful and spacious 4-bedroom, 2-bathroom Century Home, ideally located on a large corner lot in the vibrant Village of Little Britain. Bursting with character, the home greets you with a grand foyer and a stunning wood staircase. The main floor features a full living room adorned with farmhouse style wood floors, moldings and trim, a bright eat-in kitchen, and a separate formal dining room perfect for entertaining. Upstairs, you'll find four generously sized bedrooms, a full bathroom, and an abundance of natural light streaming through large windows. The main level also includes a convenient laundry area, a rear mudroom, and a walkout to a private backyard oasis.The mature, yard offers a large deck ideal for relaxing or hosting guests and a detached garage/shop for all your storage or hobby needs. This home is truly a statement piece and is centrally located near the community centre, shopping, dining, and the local school. Don't miss the opportunity to make this timeless home your forever home. Book your private showing today! (id:61423)
Revel Realty Inc.
