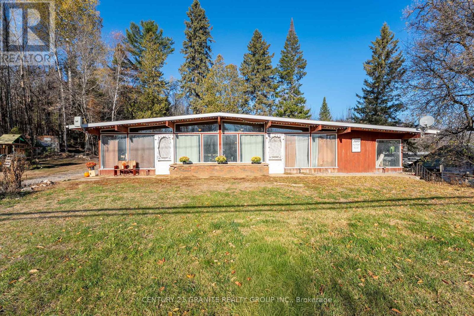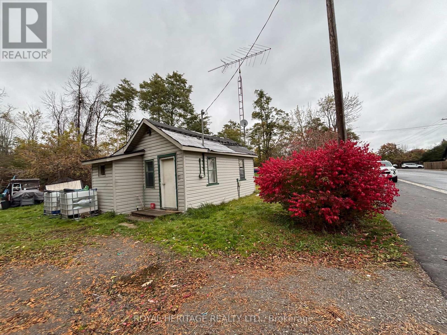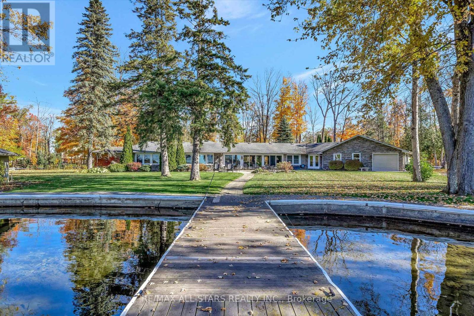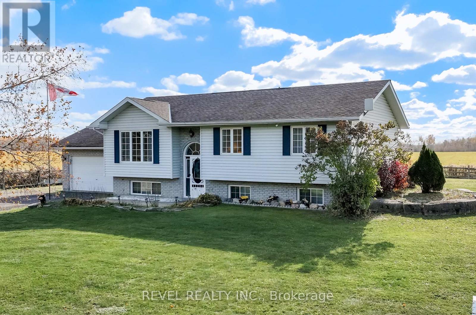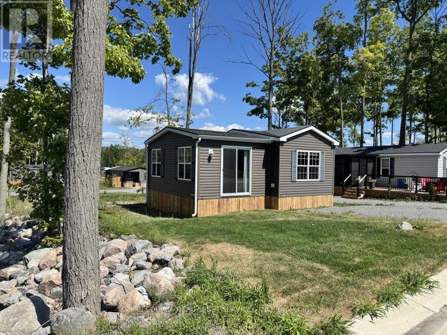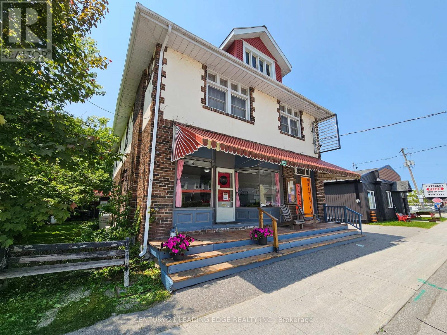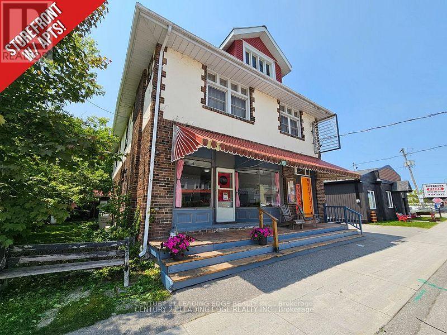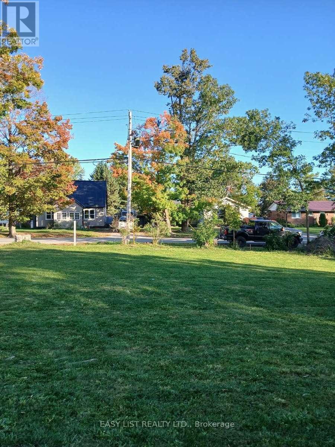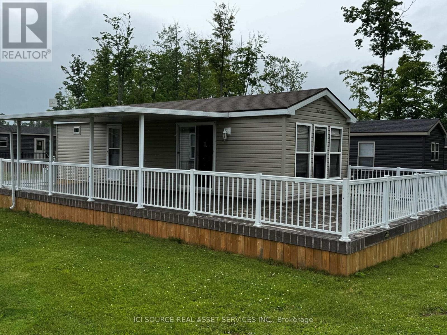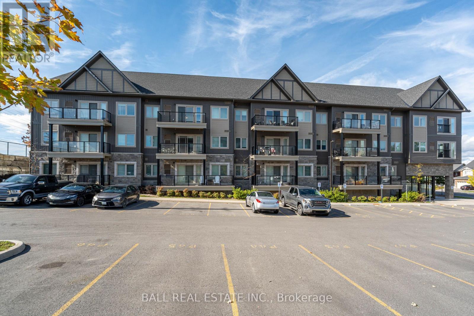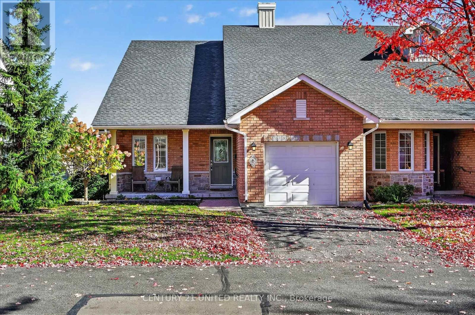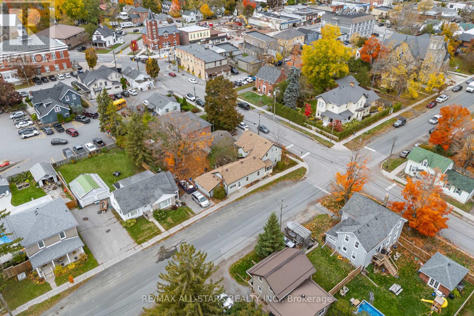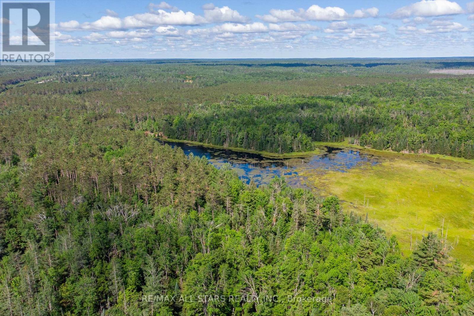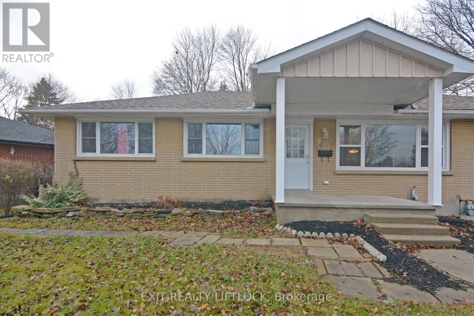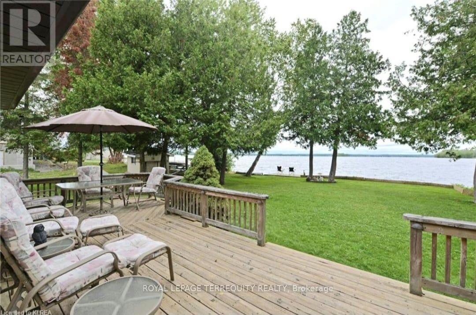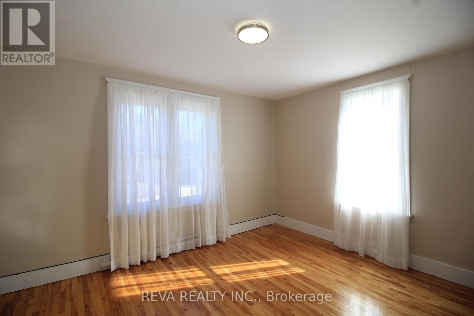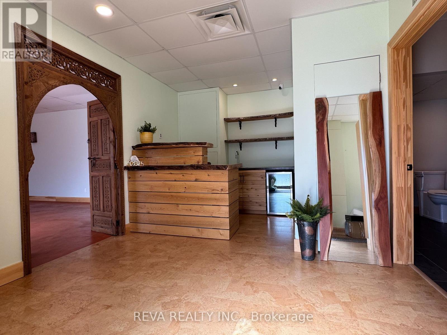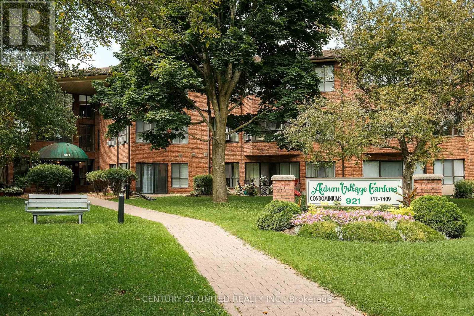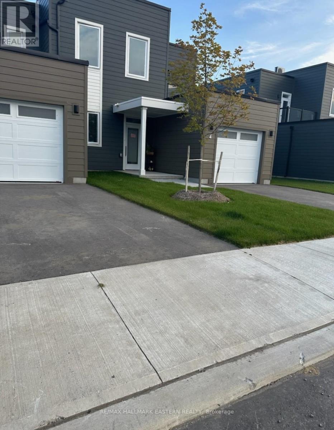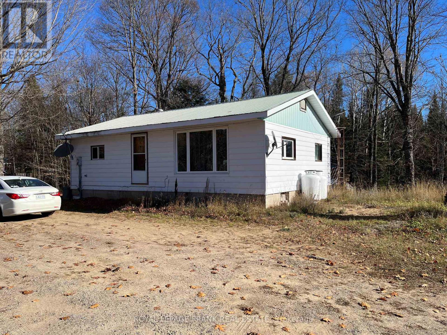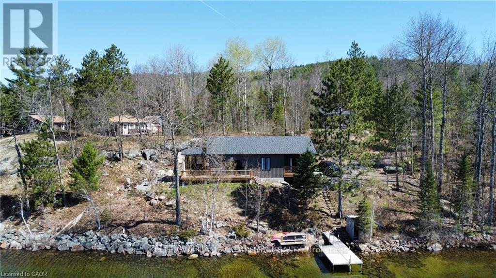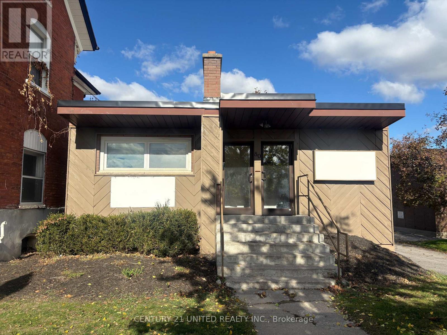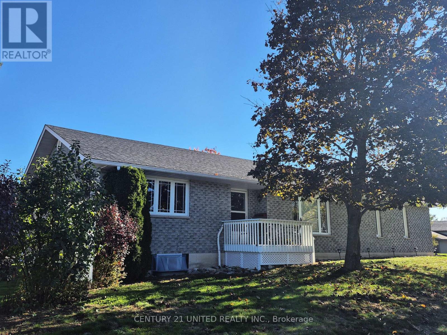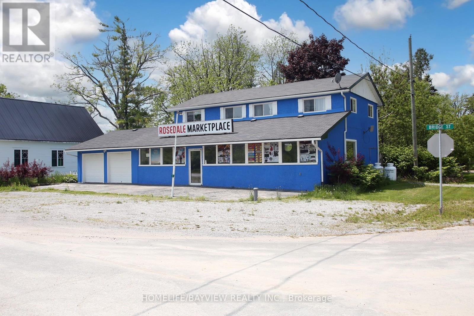29845 Highway 28 South
Faraday, Ontario
Spacious Family Home with Duplex Potential - Minutes to Downtown Bancroft! This bright and versatile home offers plenty of space for a large family or an easy conversion into a full duplex with both a 1 bedroom and 3 bedroom unit set up- all the essentials are already in place! With two kitchens, two full bathrooms, and laundry hookups on both sides, the layout makes for a seamless setup for multi-generational living or income potential. Enjoy peace of mind with a drilled well, septic system, and a forced-air wood/electric combo furnace keeping utility costs manageable. The home features four separate entrances, allowing for excellent privacy and flexibility of use. Outside, you'll find a well-treed side yard, large wood storage shed, and spacious garden shed - perfect for outdoor projects or storage. The wall of windows along the front fills the interior with natural light, while perennial gardens line the driveway, adding charm and curb appeal. Located just minutes from downtown Bancroft with the benefit of Faraday township taxes. Parking for 4+ vehicles and easy highway access make this an ideal home base for families, investors, or anyone seeking extra space and flexibility. (id:61423)
Century 21 Granite Realty Group Inc.
188 Paudash Street
Otonabee-South Monaghan, Ontario
If you are in the market for an affordable cottage than look no further! Welcome to 188 Paudash Street located in Hiawatha First Nation on the northwest shore of Rice Lake. It is in need of some TLC which has been reflected in the price. No property taxes. Leased until 2036, current annual fee $2,400 (reviewed every 5 years) plus $695 for fire, police, waste, and recycle collection. Water access is across the street between #181 and #185. (id:61423)
Royal Heritage Realty Ltd.
8 Manor Road
Kawartha Lakes (Bobcaygeon), Ontario
Experience lakeside luxury on the shores of beautiful Sturgeon Lake. Nestled on 1.098 acres in one of Bobcaygeon's most exclusive neighbourhoods. This exceptional property includes a severed and serviced BUILDING LOT that the new owner can immediately sell, re-gaining significant capital or develop the building lot for personal use, enjoying the entirety of the 168 feet of clean, accessible shoreline-a rare find! Relax on the expansive patio where sweeping water views meet a manicured, irrigated lawn, or set out on the lake from your private double-slip boathouse. The circular drive leads to a three-car garage with a convenient drive-through to the backyard, making parking and storing recreational toys effortless. Inside, a grand living room with panoramic lake views sets the stage for entertaining. This tastefully remodeled residence blends timeless elegance with modern comfort. A commanding wood-burning stone fireplace anchors the formal dining space-an impressive setting for elegant dinners or family gatherings-served by a convenient butler's pantry in addition to the well-equipped kitchen. The inviting family room offers an intimate retreat, ideal for quiet evenings and meaningful conversation. With six bedrooms and 2.5 bathrooms, every guest is accommodated in comfort. The primary suite is a private sanctuary, featuring a generous walk-in closet and a spa-inspired en-suite with a Jacuzzi tub-the perfect place to unwind. Multiple patio doors and expansive windows invite natural light and frame breathtaking lake views from nearly every room, creating a sense of serenity and connection to nature throughout. Additional features include an integrated backup generator and an automated irrigation system for effortless, year-round living-all within walking distance of quaint downtown Bobcaygeon. This is more than a home-it's a refined lakeside lifestyle on Sturgeon Lake. Schedule your private viewing today. (id:61423)
RE/MAX All-Stars Realty Inc.
443 Tower Road
Kawartha Lakes (Lindsay), Ontario
Welcome home to this beautifully maintained 3+1 bedroom, 2-bath raised bungalow, perfectly designed for modern family living. The open-concept main floor offers a bright, airy living space with vaulted ceilings and a seamless walkout to the back deck, where you can enjoy peaceful country views. Step inside to a custom kitchen featuring a stylish backsplash, quartz countertops, and a unique breakfast bar-ideal for entertaining family and friends. The main level hosts three spacious bedrooms and a full 4-piece bath, all filled with natural light and scenic surroundings. The fully finished lower level provides even more living space with a cozy recreation room complete with a fireplace, a 3 piece bath, an additional bedroom, and a convenient laundry/utility area. Outside, you'll find an attached garage plus a heated workshop/bunkie with hydro-perfect for hobbyists, crafters, or woodworking enthusiasts. Nestled on a large country lot just minutes to Lindsay, Peterborough, and the Durham Region, this property offers the perfect blend of tranquil rural living and commuter convenience. Don't miss this opportunity to make this exceptional home yours! (id:61423)
Revel Realty Inc.
Sal024 - 1235 Villiers Line
Otonabee-South Monaghan, Ontario
24 St. Andrews Lane - Bellmere Winds Golf Resort Located in Phase 2 near the golf course, this cottage offers the perfect balance of relaxation and recreation. Just steps from the fairways, you'll enjoy being close to all the action while still having the privacy and comfort of your own getaway. With resort-style amenities like the pool, beach, and sports courts nearby, this site is ideal for golf lovers and families alike. *For Additional Property Details Click The Brochure Icon Below* (id:61423)
Ici Source Real Asset Services Inc.
6651 Highway 35
Kawartha Lakes (Somerville), Ontario
Unique mixed-use commercial property with 3 residential units in the Heart of Coboconk! An exceptional opportunity to live, work, and invest all in one property. Currently configured with 5 total units: 2 commercial retail spaces and 2 bachelor apartments on the main level, plus a spacious 4-bedroom apartment (approx. 2,000 sqft) on the second floor with own private entrance. The storefront features an open-concept layout and excellent street exposure, ideal for a variety of business uses. Perfectly situated just steps from the Gull River, schools, parks, shopping, and more. A rare offering with incredible versatility and income potential. (id:61423)
Century 21 Leading Edge Realty Inc.
6651 Highway 35
Kawartha Lakes (Somerville), Ontario
Unique mixed-use commercial property with 3 residential units in the Heart of Coboconk! An exceptional opportunity to live, work, and invest all in one property. Currently configured with 5 total units: 2 commercial retail spaces and 2 bachelor apartments on the main level, plus a spacious 4-bedroom apartment (approx. 2,000 sqft) on the second floor with own private entrance. The storefront features an open-concept layout and excellent street exposure, ideal for a variety of business uses. Perfectly situated just steps from the Gull River, schools, parks, shopping, and more. A rare offering with incredible versatility and income potential. (id:61423)
Century 21 Leading Edge Realty Inc.
49 Clifton Street
Kawartha Lakes (Fenelon Falls), Ontario
For more info on this property, please click the Brochure button. This generous parcel offers 99 ft of frontage by 335 ft of depth (approx. 0.765 acres). Set on a quiet, established street backing onto a memorial park and just minutes to downtown, the lot is slightly elevated, partially cleared, and professionally surveyed with corner posts and side boundaries marked. Municipal services are at the lot line, including sewer, natural gas, electricity, and high-speed internet. Fenelon Falls - part of the City of Kawartha Lakes - is nestled between Cameron Lake and Sturgeon Lake, featuring a scenic waterfall and gorge and home to Lock 40 of the Trent-Severn Waterway. The town offers boutique shops, cafes, restaurants, a newer Sobeys, Home Hardware, Canadian Tire, LCBO/beer stores, pharmacies, and banks, plus the outdoor Grove Theatre, local museum, beach and waterfront park, and access to 85 km of the Victoria Rail Trail. (id:61423)
Easy List Realty Ltd.
Lba015 - 1235 Villiers Line
Otonabee-South Monaghan, Ontario
Perfect starter cottage! This beautiful resort cottage features 2 bedrooms and 1 bathroom, with a large deck. It comes fully furnished, with appliances, air conditioner, furnace and 5 year warranty on all electricals for your peace of mind. Located just a couple minutes' walk to the golf course and other amenities. Don't miss your chance to own this beautiful vacation home. *For Additional Property Details Click The Brochure Icon Below* (id:61423)
Ici Source Real Asset Services Inc.
340 Florence Drive
Peterborough (Monaghan Ward 2), Ontario
Welcome to 340 Florence Drive, Unit 308 a beautifully maintained, nearly new 2-bedroom, 2-bath condo in the sought-after Park West Condominiums, perfectly situated in Peterborough's west end community of Jackson Creek Meadows.This bright, modern unit features a thoughtful open-concept design that makes the most of every inch of space. The spacious, wheelchair-accessible layout includes a stunning kitchen with upgraded granite countertops, modern stainless-steel appliances, and a breakfast bar that flows seamlessly into the living and dining area. Engineered hardwood floors add warmth and style throughout, and the walkout to your private balcony offers a great spot to enjoy the outdoors.The primary bedroom is generous in size, complete with a large closet and a 3-piece ensuite. The second bedroom also offers excellent space and another large closet perfect for guests, a home office, or hobby room. With plenty of additional storage throughout, this condo truly combines comfort, convenience, and contemporary living. (id:61423)
Ball Real Estate Inc.
6 Village Crescent
Peterborough (Otonabee Ward 1), Ontario
It's time to level up to maintenance free living in a park-like setting at Westview Village. 6 Village Crescent is a bright and sunny end-unit Bunglow in a vibrant community of garden-home style condos in the west end of Peterborough.The main floor consists of an open concept kitchen, dining and living room area with a den that can double as a guest room or office and a spacious primary bedroom with walk-in closet and ensuite bathroom with a double sink vanity.Additional conveniences and upgrades include another full bathroom and laundry on the main floor, hardwood flooring throughout the main living area, newer tile installed in the foyer, an attached garage, and a walkout to the newer composite deck and back yard.The lower level has yet another guest bedroom, a half bathroom that is already plumbed-in for a shower and a cozy rec room area. There is plenty of storage as well as some unfinished space with yet untapped potential.Westview Village is a quiet neighbourhood with a strong sense of community in a beautiful natural setting with ponds, private trails, green space and a putting green.This is a pre-inspected home. (id:61423)
Century 21 United Realty Inc.
15 Albert Street
Selwyn, Ontario
FOURPLEX! Excellent investment opportunity in the heart of Lakefield! This charming fourplex features two spacious 2-bedroom units and two 1-bedroom units with all tenants paying their own utilities. A large detached garage/shop offers additional income potential, complemented by two driveways, five parking spaces, and ample street parking. Steps to downtown Lakefield shops, grocery stores, restaurants and schools. Strong income potential. A great chance to add value and capitalize on Lakefield's thriving rental market!! 48 hour notice preferred for all showings. (id:61423)
RE/MAX All-Stars Realty Inc.
0000 Monck Road
Kawartha Lakes (Somerville), Ontario
Natures Paradise on 95 Acres Year-Round Municipal Road Access Welcome to your very own private escape 95 acres of breathtaking natural beauty, where peace and privacy abound. This rare offering features a diverse landscape of serene ponds, mature forest, and open meadows, with an elevated vantage point that offers panoramic views perfect for watching wildlife and soaking in sunsets. Whether you're dreaming of a secluded getaway, a private estate, or a recreational retreat, this property delivers. Wander through winding trails, explore the forest canopy, or relax beside one of the peaceful ponds all while being just a short drive from local amenities. Located on a year-round municipal road for easy access in all seasons, this stunning acreage offers endless possibilities for nature lovers, hunters, or anyone seeking tranquility and space to roam. Don't miss the chance to own this slice of untouched wilderness where the only sound is the wind in the trees .Hydro at property. (id:61423)
RE/MAX All-Stars Realty Inc.
Main Floor - 1437 Westbrook Drive
Peterborough (Monaghan Ward 2), Ontario
Spacious main-floor unit offering 3 bedrooms, 1 bathroom, a bright family room, dining room, living room, kitchen, and convenient in-unit laundry. This home features plenty of natural light throughout and access to the backyard. Located in Peterborough's desirable west end, within walking distance to the hospital, and close to schools, parks, and a full range of amenities. Parking available for two vehicles. Tenant is responsible for 70% of the utilities. (id:61423)
Exit Realty Liftlock
117 Clifford Drive
Kawartha Lakes (Verulam), Ontario
PRIME WATERFRONT Dreaming of owning waterfront? This Sturgeon Lake Waterfront home may very well be your answer! A few minutes outside of Bobcaygeon (amazing village for shopping)where you can boat in to grab dinner, or just an ice cream cone! This charming three bedroom home with Gorgeous Views of the lake also boasts a great place to stay, Separate Garage and level lot, with wade in PRIME WATERFRONT! Facing north so you have the spectacular sunshine all day long. The waterfront, with clean deep water right off the dock, is ideal for swimming, boating, fishing, kayaking, and other water sports. Located on a quiet cul - de- sac with easy access to major highways. Enjoy 4 Seasons Living here, Garbage/Recycling pick up (and yes the road is plowed in the winters.)Don't miss out on this chance folks- It doesn't get any better than this! Come visit, kick your shoes off, you won't want to leave (of course please bring your agent...he/she will want to stay too!!) (id:61423)
Royal LePage Terrequity Realty
Unit 4 - 10 Hastings St. North
Bancroft (Bancroft Ward), Ontario
For Lease - Unit 4, Downtown BancroftModern, bright commercial space featuring two offices, a full kitchen, a full bathroom, and a large studio/office area with plenty of natural light and a nice view of town.Ideal for office work, studio space, and a variety of uses. The unit offers a clean, modern finish and a great atmosphere to work in the heart of downtown Bancroft.Electricity, water/sewer, and insurance are in addition to rent. Laundry facilities are onsite.A great opportunity to establish your business in a professional, convenient location. (id:61423)
Reva Realty Inc.
Unit 5 - 10 Hastings St. North
Bancroft (Bancroft Ward), Ontario
Brand new, high-end commercial space designed for professional use and comfort. Features include a bright boutique hot yoga studio, two private clinic/treatment rooms, two full bathrooms, and a welcoming reception area that makes a strong first impression. The layout offers flexibility for a variety of uses, with quality finishes throughout. Perfect for clinical practices, massage therapy, personal care, dental, or wellness professionals seeking a polished, move-in-ready space. Comfort and efficiency are built in with a heat pump for heating and air conditioning, a propane water heater, and infrared ceiling heating in the studio-ideal for hot yoga. The property is fully accessible, located in downtown Bancroft, and includes on-site parking for staff and clients. Utilities (electricity, water/sewer, propane) and liability insurance are in addition to rent. Lease the entire space for $2,000/month, or inquire about partial lease options for the yoga studio and clinic rooms. (id:61423)
Reva Realty Inc.
222 - 921 Armour Road
Peterborough (Ashburnham Ward 4), Ontario
NICELY FINISHED ONE BEDROOM CONDO UNIT IN DESIRABLE EAST END AUBURN VILLAGE LOCATION. THIS UNIT INCLUDES A, LIVING ROOM, FOUR PIECE BATHROOM, BEDROOM, AND A FULLY APPOINTED KITCHEN. ADDITIONAL CONDO AMENITIES INCLUDE A SPACIOUS COMMON AREA GAMES ROOM, BALCONY, AND EASY ACCESS TO THE ROTARY TRAIL ALONG THE OTONABEE RIVER. LOW COST OF OWNERSHIP. ACCESSIBLE LOCATION (id:61423)
Century 21 United Realty Inc.
4 - 19 West Street N
Kawartha Lakes (Fenelon Falls), Ontario
Welcome to this stunning newer build condo townhouse located in the beautiful Fenelon Falls. This fantastic waterfront neighbourhood offers many amenities, including a pool and common space, and is steps to the lake and walking/biking paths. This modern town home, offers 2 +1 bedrooms and features a large primary with walk in closet and 4 pc ensuite on the main floor and another 4 pc bathroom upstairs with a 2nd bedroom with the opportunity for a 3rd bedroom space as well! Tenant to pay all utilities, including water. (id:61423)
RE/MAX Hallmark Eastern Realty
27668 Hwy 28
Faraday, Ontario
Located in the heart of Faraday Township, this 2-bedroom, 1-bath home features a full unfinished walkout basement ready for your personal touch. The property sits on a flat, easily maintained lot and includes a detached garage that's perfect for storage or a workshop. Convenient main floor laundry. Situated along the highway for easy year-round access. Being sold as is, where is - a great opportunity for investors or first-time buyers looking to build equity. (id:61423)
Royal LePage Frank Real Estate
2830 Papineau Lake Road
Hastings Highlands (Bangor Ward), Ontario
Beautifully maintained cottage for short term rental. A South Facing 5 year old main cottage with all day sun on Papineau Lake. Crystal Clear,Clean, Quality Water. Sandy Shoreline With Outcrops Of Large Granite Great For Swimming, Watersports, Fishing Or Relaxing By The Shore. HasA Separate 3 Season Studio Cottage. Fully furnished. Book your private showing today (id:61423)
Keller Williams Complete Realty
80 Hunter Street E
Peterborough (Ashburnham Ward 4), Ontario
Welcome to 80 Hunter Street East! A prime commercial opportunity in the heart of Peterborough's beautiful East City, a neighbourhood known for its charm, walkability, and vibrant local energy. Previously a successful beauty salon, this free-standing commercial building offers flexibility for a wide range of uses under its versatile zoning. Whether you're envisioning a wellness clinic, boutique retail space, professional office, or creative studio, this property provides the perfect canvas to bring your business vision to life. The main floor features a welcoming layout ideal for a reception area, waiting room, or retail showcase, while the finished lower level expands your options with additional space and storage. In total, there are six individual rooms of varying sizes, perfect for treatment rooms, private offices, or workspaces, along with two bathrooms for convenience. Situated on a high-visibility street with steady foot and vehicle traffic and surrounded by already flourishing businesses. (id:61423)
Century 21 United Realty Inc.
39 Cedartree Lane
Kawartha Lakes (Bobcaygeon), Ontario
You will love this updated, move-in ready, 2 bedroom brick bungalow situated on a corner lot in the vibrant town of Bobcaygeon. Enjoy a short walk to the Trent Severn Locks to watch the boats, shop at the unique stores, restaurants, local pubs, grocery store and many more amenities. A bright airy kitchen with dining area, mud room, main floor laundry and an entrance to the double car garage make this truly a 1 floor living home - perfect for retirees. The large bright lower level features a family room with a fireplace, 4 piece bath, den/office, built-in bookcases and plenty of storage. This pre-inspected home is sure to impress. (id:61423)
Century 21 United Realty Inc.
Grndflr - 9 Bridge Street
Kawartha Lakes (Bexley), Ontario
Prime location: steps from Balsam Lake next to resorts & homes facing busy Hwy 35. Includes prime retail storefront location with 2 car garage. Well water & holding tank for sewage. Public beach & boat launch is just up the road. Ideal for fishing shop, bait & tackle, cafe, general store, antiques, etc. Don't miss this amazing opportunity. Option to also rent the 3 bedroom fully-furnished & renovated apartment with full bath on second floor for $1,995.00/month. Zoning is commercial residential. Many permitted uses. Tenant to pay all utilities OR 1/2 of all utilities if/when second floor is rented. (id:61423)
Homelife/bayview Realty Inc.
