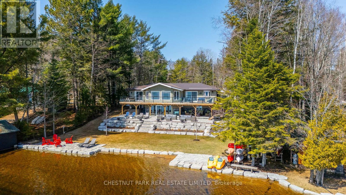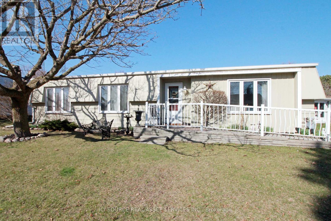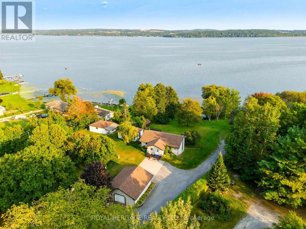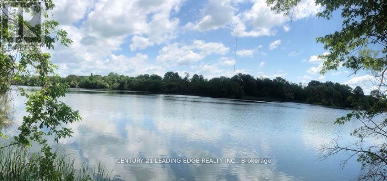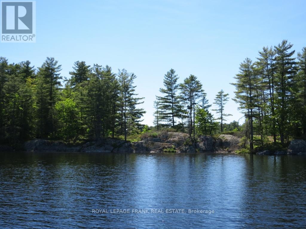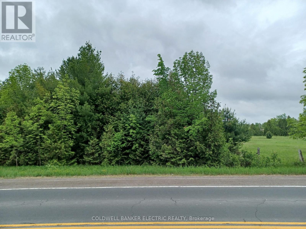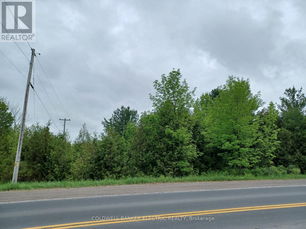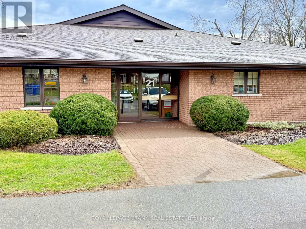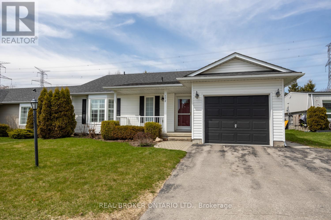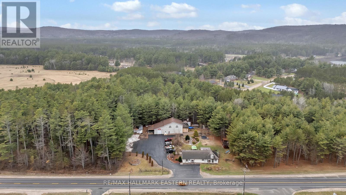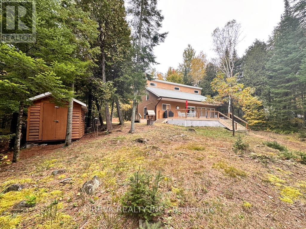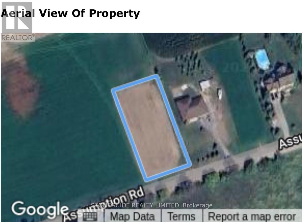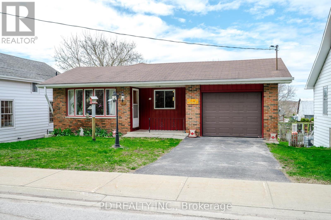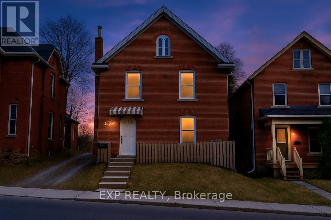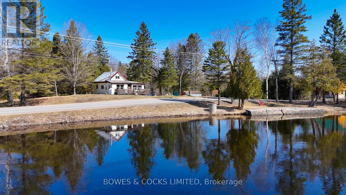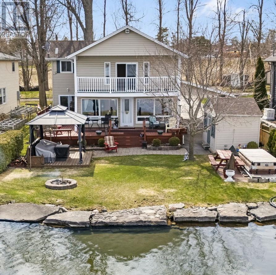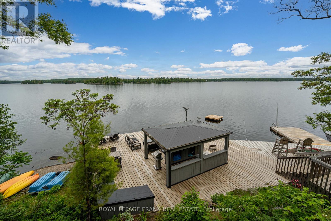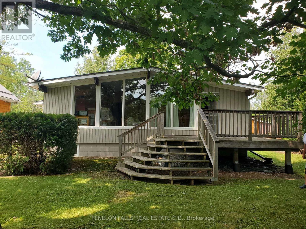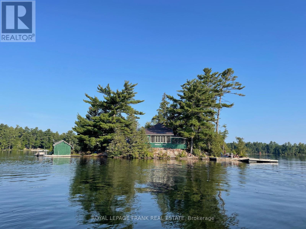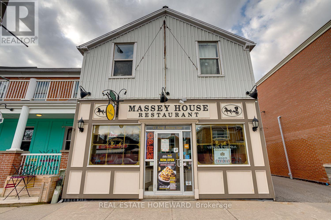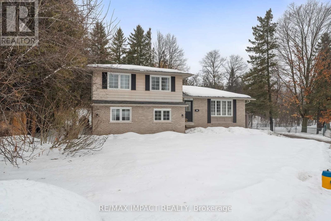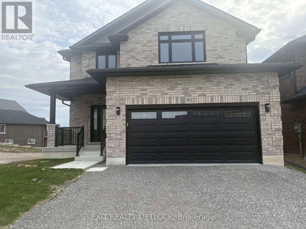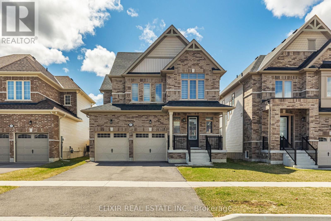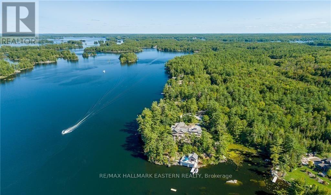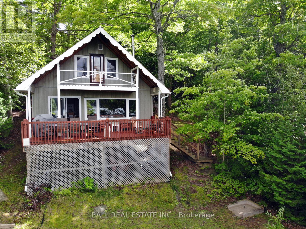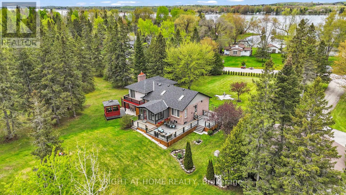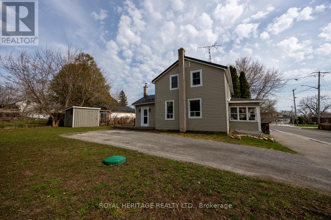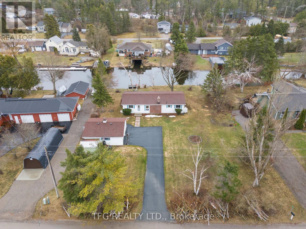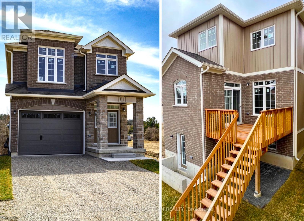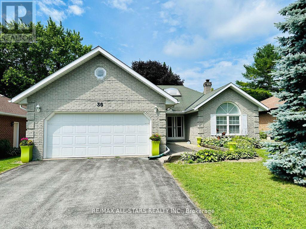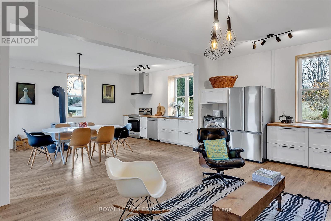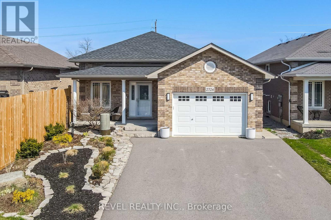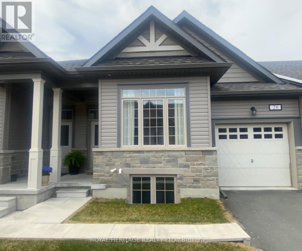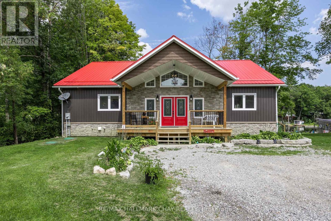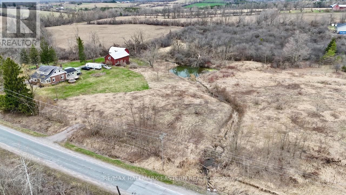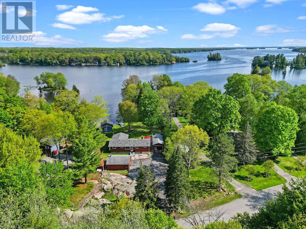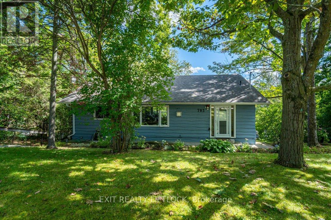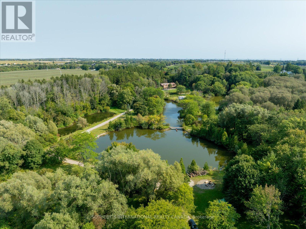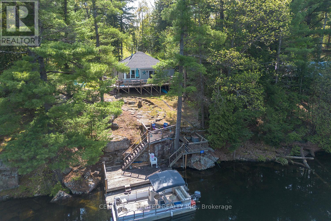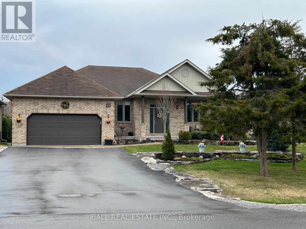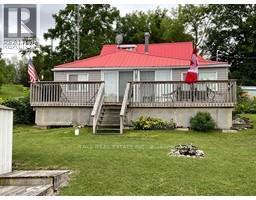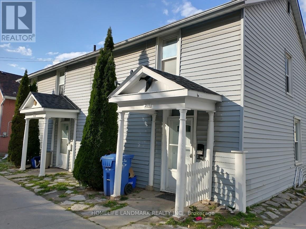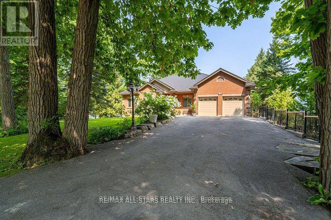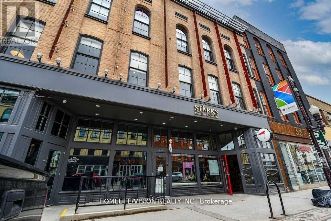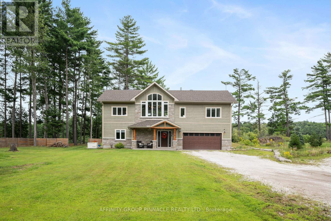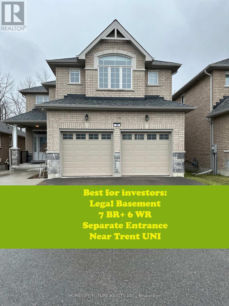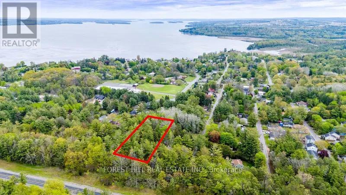1168 Curry Road
Dysart Et Al (Harburn), Ontario
Exclusive Haliburton Lake Waterfront Retreat. Experience luxury waterfront living on one of Haliburtons most sought-after lakes! This stunning year-round lakefront home/cottage offers 2,850 sq ft of high-end living space on a level, treed 1.1-acre lot with 100 feet of sandy shoreline and crystal-clear water perfect for swimming, boating, and fishing. Enjoy panoramic lake views, sunrise vistas, and the rare combination of shallow sandy entry and deep water off the dock. The 4+1 bedroom, 3 bathroom home features cathedral ceilings, hardwood flooring, two propane fireplaces, and a walk-out to a massive 60-foot patio ideal for entertaining. Additional highlights include beautiful perennial gardens, extensive landscaping/hardscaping, a large fitness/games room, chef-style kitchen, 3-car garage (1 bay insulated/heated with propane), backup generator, central air, central vacuum, and a high-efficiency propane furnace for year-round comfort. An exceptional opportunity in Haliburton real estate, this property offers the perfect blend of luxury, nature, and lifestyle whether you're looking for a full-time residence, cottage retreat, or premium investment. (id:61423)
Chestnut Park Real Estate Limited
Chestnut Park Real Estate
16 Wheelhouse Drive
Clarington (Bowmanville), Ontario
Live life to the fullest! This comfortable bungalow is just a ninety-second walk to excitement in Wilmot Creek Adult Lifestyle Community. It is located just up the street from the Wheelhouse Community Centre with all its amenities, the hub of social activity at Wilmot Creek. Take a short walk to the waterfront trail on the bluffs of Lake Ontario and enjoy the wonderful views of the bay. The exterior of this home is attractive with three large, 3-panel windows across the front. The Great Room is the heart of the home and offers open-concept, flexible space with living and dining room areas. It has a gas fireplace as well as a heating and cooling pump. The popular and large U-shaped kitchen is open to the Great Room, making entertaining a breeze. The generous family room [18 x 12] has its own woodstove-styled gas fireplace and is on the same level as the rest of the house - important for easy accessibility. Patio doors from the family room lead to an elevated wooden deck. Laminate floors in principal rooms. This home is ideal for your new lifestyle! * Monthly Land Lease Fee $1,200.00 includes use of golf course, 2 heated swimming pools, snooker room, sauna, gym, hot tub, library + many other facilities. 5 Appliances. *For Additional Property Details Click The Brochure Icon Below* (id:61423)
Ici Source Real Asset Services Inc.
7351 Byers Road
Hamilton Township, Ontario
* Once in a Lifetime Opportunity * Introducing 7351 Byers Road on Beautiful Rice Lake. This unique property comes with an abundance of offerings. 123 feet of direct waterfront on just under 2 acres of property. Built in 2002 the Bungalow is well maintained and Move in Ready. Featuring an Open concept floorplan with views of the Lake from every room. Spacious Primary Bedroom with 4 Piece Ensuite bath. Main floor laundry. The Basement is finished with 2 bedrooms, rec room, a walk out, a wood stove and rough in bath. The Detached Garage/Workshop is ideal for the hobbyist or outdoor enthusiast. Invite your friends and family and host them in your Two, 3 Season Cabins each with their own kitchen, bathroom, bedroom and living area. Relax in Your very own wood fired Traditional Finnish Sauna overlooking the Lake. The property is impeccably maintained offering a large level area to enjoy and a gentle rolling slope down to the lake. A serene south facing waterfront with mature trees and pond. Properties like this are extremely rare and do not often become available for sale. Available upon request: floorplans, survey, well record, septic use permit, zoning info, home inspection report. Shingles on House (2016) Furnace (2023) (id:61423)
Royal Heritage Realty Ltd.
843 Pleasant Point Road
Otonabee-South Monaghan, Ontario
A rare Gem not to miss!! This 99.37-acre property offers a perfect blend of farmland and wooded areas, plus the added bonus of breathtaking waterfront along the Otonabee River. Nestled off the road for ultimate privacy, it still provides easy access to local amenities, making it ideal for those seeking both seclusion and convenience. Whether you're envisioning a grand estate, exploring agricultural ventures, or seeking a land investment with growth potential, this property ticks all the boxes. With building permits available in designated non-conservation areas (subject to approval), the possibilities are vast-see attached document for more details. The land is actively farmed by a tenant farmer, with approximately 64 acres of the property currently workable. This offers immediate income potential, and the buyer may qualify for farm tax rebate incentives (to be verified). Enjoy the benefits of rural countryside living while staying within easy reach of urban amenities. Located just a short drive from Peterborough and Port Hope, and only an hours commute to Toronto, this property is perfectly positioned for those who want the best of both worlds. HST is applicable to the sale. This property truly offers it all: privacy, income potential, and exceptional connectivity to nearby cities. Don't miss this incredible opportunity! Property is currently rented to a Farmer. The 2 for sale signs on the 4th line represent the approximate property frontage.99.37 acres of active farmland (64 acres of workable) and wooded areas. Waterfront access to Otonabee River. Building permits available in non conservation areas through the Town. Potential for farm tax rebate (to be verified). Close proximity to Peterborough, Port Hope, and the Tri-Lakes System. Excellent highway access. (id:61423)
Century 21 Leading Edge Realty Inc.
0 Horseshoe Island
North Kawartha, Ontario
Experience the serene beauty of Lower Stoney Lake on this massive 6.8-acre island property boasting an impressive 1,600 feet of water frontage. Untouched and naturally picturesque, this gently sloping parcel presents itself as a blank canvas adorned with mature trees and stunning granite outcroppings, offering numerous possibilities for development. With multiple exposures, hydro on-site and the strong potential for severance, this property offers both versatility and investment potential. Enjoy excellent privacy while remaining conveniently connected - a short boat ride to nearby lake amenities, including Juniper Island, dining options, and the esteemed Wildfire Golf course. Seller willing to discuss financing options. (id:61423)
Royal LePage Frank Real Estate
00 County Rd 6
Douro-Dummer, Ontario
Build your dream home surrounded by trees on this level lot located on a paved municipal road only 15 minutes to Lakefield. Backing onto open fields, this location is near McCrackens Landing which offers public launch to Stoney Lake. No survey available. Lot dimensions noted are as per Township and differ slightly from Geowarehouse. Buyer to do own due diligence regarding necessary permits. Adjacent lot is also available, similar size, same price - see PIN 281940232. (id:61423)
Coldwell Banker Electric Realty
000 County Rd 6
Douro-Dummer, Ontario
Build your dream home surrounded by trees on this level lot located on a paved municipal road only 15 minutes to Lakefield. Backing onto open fields, this location is near McCrackens Landing which offers a public launch to Stoney Lake. No survey available. Lot dimensions noted are as per Township and differ slightly from GeoWarehouse. Buyer to do own due diligence regarding necessary permits. Adjacent lot is also available, similar size, same price - see PIN 281940231 (id:61423)
Coldwell Banker Electric Realty
1 - 21 Paddock Wood
Peterborough East (North), Ontario
Imagine sitting in your home, sipping coffee and enjoying another beautiful sunset as the sun goes down over the trees and the Otonabee River out back. Or stepping onto your patio, crossing your yard to the Rotary Trail and going for a walk or bike ride that can go on for miles if you wish. Want to go out for dinner, see a movie, and/or listen to live music? You can drive there in less than 10 minutes! (Even walk to much of it, if you're so inclined!) All of this and so much more can be yours in this exceedingly well maintained 2 bedroom, end unit condo. The large master bedroom has a walk-in closet and an ensuite with a tub and shower. The open concept layout is spacious, with the dining room and living room both overlooking the backyard. And the roomy kitchen opens directly onto the dining room. There's a second full bathroom and a storage room with built-in shelves. Outside, there's a garden that wraps around the condo on 2 sides, and you have two exclusive parking spaces out front, one with an electrical outlet right there. Now is the time to leave the mowing and shovelling behind! Come see for yourself how comfortable and freeing condo life can be! (id:61423)
Royal LePage Frank Real Estate
172 Wilmot Trail
Clarington (Newcastle), Ontario
Nestled within the vibrant Wilmot Creek community which runs along the scenic shores of Lake Ontario, this charming two-bedroom bungalow offers the perfect blend of comfort, convenience, and community living. Enjoy access to a wealth of amenities including a private golf course, swimming pool, tennis and pickleball courts, a recreation center, walking trails, garden club, lawn bowling, dog run, and so much more. Easy access to the 401. Step inside from the inviting, covered front porch and into a welcoming foyer with tile flooring. The spacious, combined living and dining area features beautiful hardwood floors, vaulted ceiling, and large windows that fill the space with natural light. A separate office area, with its own window and convenient interior access to the garage, adds flexibility for your lifestyle. The large eat-in kitchen provides plenty of cupboard space, a window above the sink, and a walk-out to the back deck, an ideal spot to enjoy your morning coffee while taking in the peaceful sounds of nature. This home offers two generously sized bedrooms, including a bright primary retreat complete with a bay window, 3-piece ensuite, and a large walk-in closet. Move right in and start enjoying everything this welcoming community has to offer. 2025 monthly fee is approx. 1396.67/month. This includes 1200.00 monthly fee and approx. 196.67 taxes as per Compass Communities. Fees Include: Water, Sewer, Snow Removal, Access To All Amenities. (id:61423)
Real Broker Ontario Ltd.
29715 Highway 62 N
Hastings Highlands (Herschel Ward), Ontario
Live, Work & Play Just Outside Bancroft! Welcome to a rare opportunity where lifestyle meets versatility! Just 1 hour from Peterborough and 2.5 hours from Toronto, this meticulously cared-for property offers two separate living spaces a spacious bungalow with 2 bedrooms plus a loft, and a bright 2-bedroom suite above the shop. Commercial/Residential use Perfect for multigenerational families, entrepreneurs, or large households! The heated shop is a dream workspace, complete with LED lighting, motion sensors, and in-floor heating. Plus, multiple sheds, a powerful 22,000-watt generator, and plenty of room for hobbies or business needs. The fun never stops with a dedicated billiards room, outdoor shuffleboard court, volleyball area, and a large patio with retractable awnings ideal for entertaining or relaxing under the stars. Whether you're looking to build a family compound, run a business from home, or simply enjoy country living with resort-style amenities, this property has it all! Don't miss your chance to own this rare, move-in-ready estate! (id:61423)
RE/MAX Hallmark Eastern Realty
8 Cillca Court
Faraday, Ontario
Waterfront Retreat: Turn-Key Home or Cottage - Ready for Summer Fun! Escape to your private lakeside haven with this charming, move-in-ready home on Coe Island Lake! Nestled on a gently sloping lot, the property offers easy access to the water's edge, perfect for all ages to enjoy. Whether you're soaking up the sun by the shore, wading in the tranquil waters, or diving off the dock, the lakefront is an ideal spot for endless outdoor recreation. Enjoy excellent fishing right from the shoreline or explore the lake by boat, kayak, or paddle board. As the day winds down, unwind with a refreshing sauna, then gather around the campfire to watch the breathtaking sunset over the lake.Inside, the main floor welcomes you with a bright, open-concept layout that includes a spacious kitchen, dining, and living area, as well as a cozy sitting nook. A large patio door opens to the deck, offering serene views of the yard and the water. The main floor also features convenient laundry facilities and a full four-piece bathroom. Upstairs, you'll find three bedrooms, including a primary suite with its own ensuite bathroom. A small office space overlooks the living area, providing a peaceful spot for working or relaxing. For added warmth and ambiance, light the woodstove and enjoy the cozy atmosphere. This low-maintenance property ensures privacy, with ample separation from neighbours and the road. Plus, with access to walking trails and a nearby boat launch, you'll have easy access to more outdoor adventures. Don't miss out on the opportunity to experience lakeside living at its best - come view this property and immerse yourself in the views and tranquility of Coe Island Lake! (id:61423)
Reva Realty Inc.
00 Assumption Road
Otonabee-South Monaghan, Ontario
This 3/4 acre lot offers the perfect balance between rural serenity and city convenience, making it an ideal location to design and build your dream home. Situated just 2 minutes from the city's edge, this lot offers unparalleled access to both nature and city life. The close proximity to the Trans Canada Trail means endless opportunities for outdoor activities. Easy access to the 115 and Highway 7. The topography of this lot is perfectly suited for a walkout home plan. With natural gas and hydro available at the road, you'll have the modern conveniences necessary for comfortable living. Despite its proximity to the city, this lot is nestled in a quiet area surrounded by farmland both behind and beside. This is a rare find and provides the perfect canvas to bring your vision to life. Embrace the opportunity to build your dream home and enjoy a lifestyle that offers the best of both worlds. (id:61423)
Stoneguide Realty Limited
28 Bond Street E
Kawartha Lakes (Fenelon Falls), Ontario
This charming bungalow sits on a deep lot in the heart of Fenelon Falls, just steps from shops, restaurants, and all the local amenities. On municipal services and packed with potential, its a great fit for families, retirees, or anyone looking to enjoy relaxed small-town living. The main floor offers 3 comfortable bedrooms, a 3 piece bathroom, and an open living/dining area that flows into the kitchen with a walkout to a deck, perfect for BBQs or morning coffee. Downstairs, the finished walkout basement features a spacious rec room, a handy den or office space, a second 3 piece bathroom with laundry. Whether you need a home office, guest space, or playroom, its all here. The attached garage adds convenience and storage, and the covered front porch is a great spot to unwind and enjoy the neighborhood vibe. (id:61423)
Pd Realty Inc.
337 London Street
Peterborough Central (North), Ontario
Calling All Investors: High-Demand Rental Market in Peterborough! This Spacious, VACANT Duplex at 337 London Street is a Prime Opportunity to Expand Your Portfolio. With Two Separate Units, 4 Large Bedrooms Upstairs and 2 Bedrooms on the Main Floor, Each With 1 Full Bathroom and Individual Laundry, This Property Promises Strong Rental Income Potential and a High Cap Rate. The Main Floor Primary Bedroom is Large Enough and Ideally Situated to Become a Self-Contained Suite With its Own Entrance, Offering Even Greater Flexibility and Rental Income Potential. Located in Central Peterborough, Investors Can Attract Students From Both Fleming College And Trent University. Traill College And Hospice Peterborough are Directly Across the Street. The Property is Next Door to an Established Student Rental. Convenient Bus Stops on Both Sides Of The Street. Pre-Home Inspection Available. Solid Bones, Needs Cosmetic Work. Don't Miss Out on This Excellent Investment Opportunity! (id:61423)
Exp Realty
348 Steenburg Lake Road N
Limerick, Ontario
Opportunity knocks at 348 Steenburg Lake Road. This charming, cottage offers not only a relaxing retreat but a smart investment in a high-demand lakeside area. Located directly across from beautiful Steenburg Lake, this property boasts unobstructed water views from the front deck, sun-drenched mornings, and direct access just steps away. With sleeping accommodations for the whole family and an expansive lot featuring ample parking, mature trees, open green space, and two storage sheds, its perfectly suited for seasonal rentals or multi-family use. Inside, modern upgrades like a newer hydro service, updated windows, and a cozy propane fireplace mean minimal work and maximum enjoyment or income from day one. This property comes as viewed, making for a hassle-free transition. Whether you're looking to generate short-term rental revenue, secure a long-term asset in a growing cottage community, or simply expand your real estate portfolio, 348 Steenburg Lake Road is ready for its next chapter. (id:61423)
Bowes & Cocks Limited
465 Causeway View Road
Smith-Ennismore-Lakefield, Ontario
Welcome to 465 Causeway View Rd!! With 55 Feet of water frontage on Chemong Lake, this Year Round property is situated on a 1/4 Acre lot, including the 89x30 parcel across the road which offers 2 metal sheds, 1 large out building (19'x10') as well as an additional graveled driveway for extra parking. The 2 storey home spanning over 1,600 SqFt entails; 3 bedrooms, 2 full baths, large dining room & an over-sized eat-in kitchen with an open concept to the living area giving beautiful views that walk out to the wrap around deck which leads you to the 55' of sandy, shallow water frontage on Chemong Lake. The property is located a minute drive from the Causeway which allows for quick travel to all major amenities, shopping, schools and downtown Peterborough. If you're looking for a quiet space to retire, a vacation home for the family or just can't be too far from the lake, 465 Causeway View Road is the Perfect place to call Home. (id:61423)
Coldwell Banker - R.m.r. Real Estate
1329 Trappers Lane
Douro-Dummer, Ontario
With one of Stoney Lake's most breathtaking sunset views, this exceptional property is designed for both relaxation and entertainment. Set on a beautifully landscaped 3-acre lot near the end of a private road, it boasts 133 feet of both deep and wade in, clean shoreline perfect for enjoying cottage life at its finest. The custom four-season bungalow features a spacious living room with a wet bar and woodstove, a formal dining room, and a large, well-appointed kitchen. An outstanding recreational outbuilding, originally designed as a recording studio and entertainment hub, adds to the property's unique appeal. This versatile space includes a stage, theatre, rec room, entertainment lounge with a wet bar, office/bedroom, two full bathrooms, and a workshop ideal for music, media, guest accommodations, or creative business ventures. Expansive decks, docks, covered parking, and a charming two-storey treehouse enhance the outdoor experience. Move in and enjoy as is, or seize the opportunity to build on the existing cottage footprint and create your custom dream retreat. Just a short boat ride away, Stoney Lake's premier amenities await including lakeside dining, world-class golf, Juniper Island, and the Stoney Lake Yacht Club. (id:61423)
Royal LePage Frank Real Estate
9 Gold Street
Kawartha Lakes (Fenelon), Ontario
Four-Season cottage near mouth of canal to Sturgeon Lake. Lovely views of lake. 768 sq. ft home plus 768 sq. ft newer fully insulated, heated garage with unfinished loft - potential to create guest accommodations. Garage floor has tubes, ready for in-floor heater. Includes heavy I-beams for hoisting and woodstove heat. Property also includes a workshop with a lean-to. All this in an inviting quiet waterfront community near Fenelon Falls. (id:61423)
Fenelon Falls Real Estate Ltd.
422 Island 11a
Douro-Dummer, Ontario
Emerald Isle on Lower Stoney Lake is a private island offering a blend of historical charm and modern off-grid living. The original cottage, dating back to the pre 1900's, sits right on the waters edge, allowing for stunning views of both sunrise and sunset. The two-bedroom cottage, being sold turnkey, features a screened-in porch, large living room, dining room and kitchen, all perfect for enjoying the natural surroundings. Solar panels power the property, making it environmentally friendly and self-sufficient. The island offers excellent privacy and clean swimming areas with both shallow and deep entry points, catering to all preferences. In addition to the main cottage, there is a dry slip boathouse with an extra bunkroom/bedroom, and a separate Bunkie/bedroom for additional guest accommodations. The property is centrally located, within close proximity to marinas and Juniper Island. All the buildings on the island have been upgraded with new metal roofs, ensuring a maintenance-free experience. With its commanding views, serene environment, convenient location and sustainable features, Emerald Isle is an ideal retreat for those seeking a private escape on the lake. (id:61423)
Royal LePage Frank Real Estate
45 Corley Street
Kawartha Lakes (Lindsay), Ontario
Welcome To This Stunning, VERY MOTIVATED SELLER!!!Newly Built Freehold Detached Home Nestled In The Highly Sought-After Sugarwood Community Of Lindsay! Featuring A Beautiful Brick And Stone Exterior, This Bright And Spacious 3-Bedroom, 3-Bathroom Residence Showcases Modern Finishes And An Open-Concept Layout Perfect For Contemporary Living. Enjoy Hardwood Flooring Throughout The Main Floor And Second-Floor Hallway, Along With A Separate Side Entrance To The Basement Provided By The Builder Offering Great Potential For Future Customization. The Upgraded Kitchen Boasts Quartz Countertops, Stainless Steel Appliances, A Central Island, And Ample Storage. The Cozy Family Room With A Fireplace Is Ideal For Relaxing Evenings, While Large Windows Throughout Flood The Space With Natural Light. The Master Suite Includes A Luxurious 5-Piece Ensuite For Your Private Retreat. Additional Features Include An Attached Garage With Direct Access, Window Coverings Throughout, And A Prime Location Close To Parks, Schools, Shopping, And More. Don't Miss The Opportunity To Make This Exceptional Property Your Dream Home! A Must-See! (id:61423)
Anjia Realty
27 King Street
Clarington (Newcastle), Ontario
LOCATION! IT ALL STARTS WITH A GREAT LOCATION! IN THE GROWING COMMUNITY OF NEW CASTLE IT IS VERY RARE TO FIND A GREAT RESTAURANT LOCATION TO BUILD YOUR OWN AND VERY RARE TO FIND A TURN KEY RESTAURANT FOR SALE AT AN AFFORDABLE PRICE. CONSIDER YOURSELF LUCKY AND MAYBE YOU WILL BE THE ONE TO TAKE THIS GREAT RESTAURANT TO THE NEXT LEVEL. WELL ESTABLISHED IN THE COMMUNITY FOR MANY YEARS NOW. VERY SPACIOUS RESTAURANT WITH PRIVATE PARTY AREA. MULTIPLE BACK DOOR ENTRANCES WITH CONVENIENT BACK PARKING LOT. LICENSED TO SERVE ALCOHOL, DINE-IN AND DELIVERY OPTIONS, LONG RUNNING REPEAT CATERING BUSINESS, WELL KNOWN FOR BREAKFAST AND SO MANY DINNER OPTIONS TO TAKE ADVANTAGE OF. NEW CASTLE IS IN NEED OF THE NEXT BEST FOOD AND BEVERAGE ESTABLISHMENT AND THIS LOCATION IS READY FOR YOU. A NEW 5 + 5 YEAR LEASE WILL BE SIGNED FOR THE LUCKY BUYER OF THIS FABULOUS OPPORTUNITY IN DOWNTOWN NEW CASTLE NEAR SHOPPERS DRUG MART IN A HIGH TRAFFIC AND HIGH EXPOSURE AREA. RUMOUR HAS IT THAT MANY OF THE LOCAL DINERS ARE BIG HAMBURGER AND POUTINE LOVERS, SO BIG THAT THEY ACTUALLY TRAVEL OUT OF TOWN WHEN THEY GET A CRAVING. LOCATION AND OPPORTUNITY COULD EQUAL BIG SUCCESS HERE FOR THE RIGHT HANDS ON OWNER/OPERATOR. LOOKING FORWARD TO SEEING YOU SOON.... (id:61423)
Real Estate Homeward
1158 Weller Street
Peterborough West (North), Ontario
Discover this exquisite gem, nestled in a highly coveted west end neighbourhood. This stunning home boasts a thoughtfully designed, spacious layout that seamlessly blends modern elegance with timeless charm. Step inside to a grand foyer on the main floor, where an open-concept kitchen and dining area flow effortlessly. The bright, inviting front living room bathes the space in natural light, creating a warm and welcoming ambiance. The walkout rear deck is perfect for entertaining or quiet relaxation. Ascend to the upper level, where three generously sized bedrooms await, accompanied by a luxurious five-piece bathroom. The lower level offers even more living space, featuring additional bedrooms, a convenient basement kitchen, and a sprawling living area. A separate lower entrance to the private rear yard presents exciting potential for independent access or multi-generational living. No detail has been overlooked, and there are a host of updates and upgrades throughout. The secluded rear yard is a tranquil retreat, complete with a patio, deck, and mature trees providing shade and serenity. A double-car garage offers ample storage and parking, adding to the homes practicality and appeal. This residence is just minutes from the hospital and an array of local amenities. It blends convenience with the charm of a well-established community.This home provides an excellent opportunity for extended families or investors. (id:61423)
RE/MAX Impact Realty
802 Steinberg Court
Peterborough North (North), Ontario
Welcome to 802 Steinberg Court in the sought after Trails of Lily Lake community. This stunning home, quality-built by Peterborough Homes, offers the perfect blend of elegance, space, and natural beauty, backing onto serene conservation land for ultimate privacy. With over 3,700 square feet of finished living space, this exceptional home features five spacious bedrooms and four and a half bathrooms, including two primary suites-ideal for multi-generational living or accommodating guests in comfort. The great room is warm and inviting, centered around a beautiful gas fireplace, while a second fireplace in the expansive lower-level recreation room adds even more charm and coziness. The kitchen is a true showpiece, designed for both function and style, with an oversized island, sleek quartz countertops, and a stylish backsplash. From here, you can take in the breathtaking views of the conservation area, creating a peaceful retreat right in your own backyard. Situated just steps from the Trans Canada walking trails, this home is perfect for those who love the outdoors while still enjoying the convenience of a prime location. Thoughtfully designed with many upgrades and premium finishes throughout, this is a home that must be seen to be truly appreciated. The lower level of the home is finished and has large recreation room plus 5th bedrooms, 3-pc bath and a large storage and Utility room (6.33m x 4.04m). See floor plans in the document file. I know you won't be disappointed! (id:61423)
Exit Realty Liftlock
25 Hennessey Crescent
Kawartha Lakes (Lindsay), Ontario
Welcome to 25 Hennessey Crescent, an exceptional 2021-built detached home nestled in the highly desirable North Ward of Lindsay. This 4-bedroom, 3-bathroom residence offers the perfect blend of modern elegance and functional design, ideal for growing families. From the moment you arrive, you"ll be impressed by its curb appeal, double car garage, and grand double-door entry. Step inside to discover 9' ceilings, gleaming hardwood floors, sleek pot lights, zebra blinds, and a stunning oak veneer staircase with modern metal pickets. The open-concept main floor is perfect for everyday living and entertaining. The upgraded kitchen features quartz countertops, a large breakfast bar, tile backsplash, stainless steel appliances including a gas stove, and a spacious walk-in pantry. The main floor also includes a convenient laundry room with garage access. Upstairs, the expansive primary retreat offers a luxurious ensuite complete with a freestanding soaker tub, glass walk-in shower, and a walk-in closet. Three additional generously sized bedrooms share a well-appointed bathroom. The unspoiled basement features enlarged windows and a rough-in for a future washroom, providing endless potential. Enjoy added privacy with no direct rear neighbors. Located close to top-rated schools, parks, trails, and everyday amenities, this beautifully maintained home truly checks all the boxes. A must-see! (id:61423)
Elixir Real Estate Inc.
2884 Fire Route 47
Selwyn, Ontario
Serenity on Stony Lake Rising up on this beautiful peninsula of granite rock rests "Serenity" - A sanctuary encompassing 770 ft of privacy, crystal clear water, towering pines, and 3+ acres of captivating views over the windswept islands of Stony Lake. This 7811 sf. custom post & beam beauty provides ample space to host friends & family in the utmost of comfort and style. Included is a spectacular two story boathouse with multiple slips & lifts, living quarters with bath above, a lovely guest cabin/ gym/ playroom and a three bay heated garage. The main house offers features luxurious bedrooms and bathrooms, a fully equipped one bedroom guest apartment with private entrance, luxurious master suite, 6 fireplaces, sauna, steam room, wet bar, custom double sided fireplace, entertainers kitchen, butlers pantry and so much more. Relax on sunrise and sunset docks, visit friends on multiple granite seating areas, decks & ensuite balconies. Swim, kayak, paddleboard and play in clean deep water with easy entry steps. Gaze at a million stars from the oversized hot tub, chase butterflies in the wildflower gardens and marvel at the fireflies dancing in the woods at night. Group of Seven views out of every window as though you are living in a painting. Slip into your flip flops and boat to Juniper Island where cottagers meet new friends for tennis, sailing, ice cream, movie night and more. Life long friendships are forged at this magical island just minutes away by boat. Golf at Wildfire, boat for dinner at Harbortown, Lock 27, Burleigh Lodge and more. World class fishing right at your dock, a boaters paradise, the planet is at your doorstep as this is part of the Trent Canal system. The options are endless. Just 1.5 hrs from the GTA and 15 minutes to the charming village of Lakefield for shopping and fun. Serenity awaits! (id:61423)
RE/MAX Hallmark Eastern Realty
277 W Diamond Lake Road
Hastings Highlands (Herschel Ward), Ontario
Diamond Lake - This three bedroom chalet style waterfront family cottage is situated in a private, well treed setting with 100 feet of clean sandy shoreline. The lake boasts great fishing and boating and is just 20 minutes from downtown Bancroft for shopping and services, and just 40 minutes to the Village of Haliburton. You'll love the bright, open concept kitchen, dining and living room with breakfast bar/island, woodstove and walkout to a 24'x10' deck overlooking the lake. There's also a bedroom on the main floor and a four piece bathroom. The second floor has 2 good sized bedrooms, one with it's own lake view balcony! Many upgrades include new flooring, windows and the septic system was replaced in 2018 and new roof shingles June 2025! Comes complete with appliances, dishwasher, most furnishings, generator and pedal boat. (id:61423)
Ball Real Estate Inc.
119 Sturgeon Glen Road
Kawartha Lakes (Fenelon Falls), Ontario
Unprecedented privacy! Step into your own slice of paradise at Paradise House! Nestled on a tranquil 2.47-acre lot steps away from the serene shores of Sturgeon Lake (public boat launch access), this newly renovated custom-built 4 Level Side Split Bungalow invites you to indulge in luxury and tranquility like never before. As you enter the extra long driveway, be greeted by the allure of mature trees embracing the property, whispering tales of the beauty that awaits within. Step into the chef's dream kitchen, where an executive gas stove and stainless steel appliances await to elevate your culinary adventures. Gather around the expansive quartz waterfall island, basking in the breathtaking views of the lake and surrounding forest. On the main level, discover a large formal dining room, a 2nd bedroom, a 3-piece washroom, each meticulously crafted with attention to detail***see more in attachment (id:61423)
Right At Home Realty
2017 Newtonville Road
Clarington, Ontario
This charming, well maintained 3 bedroom, 1.5 bath home is ideally located in the Town of Newtonville. Easy and quick access to the 401/Hwy 115 for the commuter. Brimacombe and Ganaraska about 10 minutes away for year round recreation. Originally built in 1905, you will enjoy everyday lifestyle ease with the main floor laundry, a large, bright eat in kitchen, a comfortable living area with fireplace and a large deck perfect for outdoor cooking or relaxing. A standout feature is the steel roof (2021) offering durability and enhanced curb appeal. The private double drive allows for comfortable 2+ car parking. Whether you're looking for a low-maintenance lifestyle or an investment property in a prime location, this move-in ready Newtonville gem has it all. (id:61423)
Royal Heritage Realty Ltd.
12 North Bayou Road
Kawartha Lakes (Fenelon Falls), Ontario
Looking to enjoy a slower-paced life in a quiet waterfront community? This charming home on a quiet cul-de-sac, enjoyed by the current owner for 35 years, boasts 100 feet of peaceful canal waterfront with direct access to Sturgeon Lake. Open concept floor plan with cathedral ceilings offers a bright open kitchen with breakfast bar, living/dining space with cozy propane fireplace, hardwood flooring and walk-out to a large (8'x20') screened in 2-season sunroom. Two good-sized bedrooms plus a den/office space that could be converted to a 3rd bedroom. The layout and square footage would allow for adaptation to suit your family's needs. Enjoy time outside on the the deck, sizeable yard, or on the dock enjoying the gentle flow of the water. Those that love boating and fishing have quick access to Sturgeon Lake but get to enjoy a far less windy, much quieter lifestyle near the end of the canal where a boat lift isn't needed. The detached 2-car garage offers ample space for parking and storage. Recent updates: Stove, Washer, Dryer - 2023. Roof 2017. Over 1/3 of an acre (100'x150') just minutes from Bobcaygeon and Fenelon Falls, and Sturgeon Point Golf Club with snowmobile trails nearby. Whether you are looking for a weekend getaway or year-round life on the water this is property has so much to offer! (id:61423)
Tfg Realty Ltd.
35 Coldbrook Drive
Cavan Monaghan (Cavan Twp), Ontario
New Home "The Berkshire" upgraded elevation B, with walk-up basement on premium lot backing on to environmentally protected green space, is ideal for multi-generational home, or accessory apartment application. This high quality built home by the Veltri Group, has 4 bedrooms, 3 baths, main floor laundry room and Den, and attached 1.5 car garage with inside entry - 1843 square feet of beautifully finished living space plus unfinished basement with rough-in for 4th bath. Features include 9 foot troweled ceilings & engineered hardwood floors on the main floor, quartz countered kitchen with walkout to back deck with stairs, natural gas fireplace in living room, and much more. Located in "Creekside in Millbrook", a small quiet family neighbourhood which will include a walkway through a treed parkland leading to Centennial Lane, for an easy walk to the magical downtown and Millbrook Valley Trail system. Open Houses in Creekside in Millbrook are Saturdays & Sundays, 1-4 pm. (id:61423)
RE/MAX Hallmark Eastern Realty
36 Russell Hill Road
Kawartha Lakes (Bobcaygeon), Ontario
This beautiful brick bungalow has been completely renovated in 2022, offering refined elegance and luxurious finishes throughout. From the moment you step inside, you'll appreciate the attention to detail and upscale upgrades that make this home truly exceptional. Featuring a brand-new propane furnace, central air conditioning, and a propane fireplace, this home ensures year-round comfort. The interior showcases sleek new flooring, electric window blinds, and a brand-new kitchen outfitted with stainless steel appliances and sophisticated cabinetry. The primary suite is a true retreat, complete with a spa-inspired en-suite featuring a dual vanity, glass-tiled shower, and a generous walk-in closet. Step outside to a private, fully fenced backyard, ideal for entertaining. Enjoy a three-season sunroom, stone patio, propane BBQ directly hooked into main tanks, perfect for hosting family and friends. Additional highlights include a double attached garage, a spacious main floor laundry room, and ample storage throughout the home. This turn-key property blends modern luxury with effortless functionality perfect for those seeking comfort and style in beautiful Bobcaygeon. (id:61423)
RE/MAX All-Stars Realty Inc.
1916 Pigeon Lake Road
Kawartha Lakes (Emily), Ontario
100-Acre Waterfront Farm on Pigeon Lake A rare Kawartha Lakes sanctuary. Welcome to a truly exceptional opportunity in the heart of the Kawarthas. This 100+ acre waterfront property on stunning Pigeon Lake offers a rare blend of gorgeous views, modern living, and natural beauty ideal for those seeking a peaceful retreat, family home, or nature-inspired lifestyle. Modern home with custom interior. Thoughtfully designed to embrace both comfort and style, the home features clean architectural lines, spacious open-concept living, and panoramic views of the forest and lake. Enjoy stylish finishes, large windows that flood the home with natural light, and seamless indoor-outdoor living. 100 acres of natural beauty with conservation stewardship. Surrounded by protected woodlands, wetlands, and shoreline, the land is under conservation restrictions that ensure the long-term preservation of its rich ecosystem. Ideal for those passionate about sustainability, privacy, and land stewardship, the property offers walking trails, birdwatching, and a front-row seat to Ontario wildlife at its best. Direct views overlooking Pigeon Lake. With waterfront views overlooking one of the regions most sought-after lakes part of the Trent-Severn Waterway. Enjoy boating, fishing, kayaking, and serene lakefront living just minutes from your door. Versatile large barn, perfect for storage, a workshop, studio, or hobby farm, the well-maintained barn offers ample space for a variety of uses. Its potential is only limited by your imagination. The next door neighbour is Gamiing Nature Centre: A 100 acre nature preserve of forest trails and abundant wildlife. 1916 Pigeon Lake Road is located just 1.5 hours from the GTA, and minutes to local amenities, lakes, and charming small towns this property combines the best of rural tranquility with modern convenience. A once-in-a-lifetime opportunity to own a protected piece of Ontario's natural heritage with all the comforts of a modern home. (id:61423)
Royal LePage Frank Real Estate
2726 Foxmeadow Road
Peterborough East (South), Ontario
Welcome to 2726 Foxmeadow a Move-In Ready Gem in a Prime Location!Nestled on a quiet cul-de-sac, this stunning all-brick raised bungalow offers the perfect blend of comfort, style, and convenience. Built by Peterborough Homes, this 4-bedroom, 3-bathroom beauty is just minutes from the 115, with easy access to scenic trails and picturesque beaches.Step through the front door into a spacious foyer that sets the tone for the bright and airy interior. The open-concept main floor features a modern kitchen with solid surface countertops, ample prep space, and a cozy dining area with a walkout to your private backyard oasis. The primary suite boasts its own ensuite bathroom and elegant tile flooring, while a second bedroom on the main level offers flexibility for guests or a home office. Downstairs, discover a fully finished lower level with a separate side entrance ideal for multi-generational living, potential rental income or in law suite. This space includes a large living area, kitchenette with laundry, and two generous bedrooms & bonus own laundry area. Enjoy summer evenings on the updated 3-tier deck overlooking a fully fenced yard and peaceful green space. A newer custom shed adds even more functionality to this already incredible property. Don't miss your chance to own this exceptional home in a sought-after neighbourhood. Book your showing today! (id:61423)
Revel Realty Inc.
28 - 17 Lakewood Crescent
Kawartha Lakes (Bobcaygeon), Ontario
Welcome to Port 32's easy, elegant condo lifestyle designed for comfort and convenience featuring total main floor living and functionality. Maintenance-free condo living steps to Bobcaygeon beaches, downtown shops and restaurants. M/F w/open concept kitchen, dining, and living areas with easy care flooring and neutral decor. Enjoy a spacious kitchen with dining peninsula, stone countertops, Stainless steel appliances and an attached garage with laundry / mudroom home entry! You'll love your new primary bedroom with walk-in closet, spa inspired 3 pc. ensuite and convenient walk out to a fully covered deck with stairs to the greenspace. Need an office space that's light, bright and airy while you transition from working in the City? This natural light filled Office/Den is the perfect for your home office/library and high speed internet is available! Finished L/L offers a massive rec room, full 4 piece bathroom, second bedroom for guests, cold room storage and utility room. Steps to the Riverview Park, Forbert Pool & Gym, the Historic Lock # 32 and Bobcaygeon Beach Park for a relaxing day on the sand. Two hours from the GTA, 30 minutes from big box shopping. Come see why Bobcaygeon and the Kawarthas is one of the Hottest retirement destinations in Ontario! (id:61423)
Royal Heritage Realty Ltd.
7544 Highway 35
Kawartha Lakes (Laxton/digby/longford), Ontario
Discover the charm of 7544 Hwy 35, an in-town riverfront paradise featuring 4 bedrooms, 2+1 bathrooms, and an array of exquisite amenities. Boasting an open concept layout with vaulted ceilings, dream kitchen and a cozy fireplace, this home invites warmth and sunlight. Enjoy multiple walkouts, a walkout basement with 9' ceiling, and a covered porch overlooking the waterfront, perfect for serene mornings. Whether it's the modern design or the tranquil surroundings, this property promises a lifestyle of peace and elegance. Don't miss out on this unique opportunity! (id:61423)
RE/MAX Hallmark Chay Realty
0 Cathcart Crescent
Cavan Monaghan, Ontario
Build your dream home on the west edge of Peterborough in Cavan, just 5 minutes to HWY 115 and 10 from downtown. This idyllic country lot sit-in on just over an acre abutting a stream, and has access to natural gas. Take a drive by today and picture your next move. (id:61423)
RE/MAX Hallmark Eastern Realty
116 Mystic Point Road
Trent Lakes, Ontario
It is rare to find a property like this for under one million dollars. This turn-key home, which comes fully furnished inside and out, including all kitchen appliances, offers both pride of ownership and an excellent investment opportunity. Nestled on Buckhorn Lake, one of the major lakes in the stunning Kawartha region, you'll enjoy breathtaking lake views and the freedom of lock-free boating on five interconnected lakes. The home is designed for ultimate comfort and enjoyment. The open-concept dining and living room, with its large lakeside window and cozy woodburning fireplace, creates a warm and inviting atmosphere. Imagine relaxing in the sunroom or taking advantage of the convenience of main floor laundry. The partially finished lower level, featuring a walkout from the family room, offers ample storage and additional living space. Exceptionally well maintained home, will ensuring you can move in without any hassle. The property's oversized deck is perfect for entertaining guests or enjoying serene lake views. With year-round access, this home is ideal for all seasons, offering activities like swimming, fishing, boating in the summer, and cozy fireside evenings in the winter. The property also boasts a separate two-car garage and a carport spacious enough to accommodate a 20-foot pontoon boat. The well-maintained garden and mature trees add to the charm and privacy of this lakeside retreat. Located in a friendly and vibrant community, you'll have easy access to local shops, restaurants, and recreational facilities. Whether you are looking for a full-time residence or a peaceful cottage getaway, this home is the perfect choice. Do not delay... Book your tour now! (id:61423)
Sutton Group-Admiral Realty Inc.
783 Fife's Bay Marina Lane
Selwyn, Ontario
FOUR SEASON COTTAGE/YEAR ROUND HOME. Chemong Lake Waterfront! Discover peaceful waterfront living in this charming 2+1 bedroom, 2-bathroom bungalow, nestled on 110 feet of Chemong Lake shoreline. Perfectly blending privacy with convenience, this home is ideal for year-round living, offering easy access to local amenities and just a short drive to the city. The main level welcomes you with an inviting open-concept layout, bathed in natural light that accentuates the stunning water views from multiple vantage points. Downstairs, a walkout basement awaits, featuring a second kitchen, making it perfect for accommodating guests or as a private in-law suite. The entire home enjoys two heat sources electric baseboard heat and natural gas replica wood stoves comfort is assured throughout the seasons, ensuring warmth and coziness during chilly winter nights. Outside, step onto the extended deck where mornings are best spent savoring a freshly brewed coffee amidst the tranquil and private natural setting, complete with captivating wildlife sightings. Don't miss this rare opportunity to own a private lakeside sanctuary that offers both seclusion and accessibility a place where every season brings its own unique charm and relaxation. (id:61423)
Exit Realty Liftlock
3388 Concession Road 3
Clarington (Newcastle), Ontario
Welcome to Russet Ridge Estate, a 71.82 acre estate less than an hour from the Greater Toronto area and minutes from Highway 401, 407 and 115. Are you an outdoor enthusiast seeking privacy? Does being surrounded in nature with the ability to live off your land appeal to you? The owners of this estate have protected the nature of the lands for over 50 years. Agricultural zoning (A1) and Environmental protection (EP). Custom bungalow with 5 bedrooms and 4 1/2 bathrooms with over 4000+ sq. ft. of total living space and attached 2 car garage. Stunning views from the extra large deck overlooking one of the 3 spring feed ponds. An abundance of wildlife calls this land home including majestic bald eagles, wild turkey, deer, blue herons, turtles, ducks and much more. Approximately 1/2 mile of Wilmot Creek runs through the property enabling you to experience migrating salmon in the fall and a variety of trout fish in the spring. 3 spring fed ponds with small mouth bass, plus additional natural springs provide an abundance of potable water. 15-acre orchard with Golden Russet, Mcintosh, Cortland and Empire apples. Outbuildings include: 4000 sq. ft. industrial workshop with hydro and well,1500 sq ft. animal barn with hydro, well and hay loft, 972 sq ft garage/ hobby shop with hydro and diesel, 816 sq. ft. classroom portable with hydro, bathroom and kitchenette beside the industrial workshop plus a Farm Gate market shed, Two picnic shelters with fire pits Stunning topography includes meadows, trails, gardens with wildflowers and forests making this a truly magical setting with much to do all year around. Must be seen in person to be fully appreciated. (id:61423)
Sotheby's International Realty Canada
11085 Gull River
Minden Hills (Lutterworth), Ontario
Affordable waterfront on Gull River! A 3 bed, 1 bath 3 season cottage on 2 acres, a short boat ride from your deeded parking area. A cozy bunkie on the property for your overflow guests. The wrap around deck and large dock are perfect for enjoying the western sunsets. The deep waterfront is a mix of rocky and sandy shoreline. Gull River connects to a 3 lake chain - Moore, East Moore and Black Lake, offering an affordable riverfront cottage with the same opportunity for lakefront summer activities. Head up to the cottage on a Friday afternoon with a quick commute to the GTA and Highway 407. (id:61423)
Century 21 United Realty Inc.
41 South Harbour Drive
Kawartha Lakes (Bobcaygeon), Ontario
Welcome to the waterfront community of Port 32 in the beautiful town of Bobcaygeon, located in the heart of the Kawarthas, on the Trent-Severn Waterway! Offering an immaculate raised brick bungalow with an attached oversized double car garage. The garage features a walkout/ up from each level. This stunning, 10 year-old home offers on the main floor an open concept kitchen/ dining/ great room with a 14 foot cathedral ceiling, and a fireplace, and is perfect for entertaining. The main floor also has a walk out to the raised, covered deck, a large primary bedroom with walk in closet and 5 piece ensuite, as well as a living room, a second bedroom a second 4 piece bathroom and main floor laundry. The stunning lower level features a beautiful family room with a wet bar and wood fireplace, 3 large bedrooms, two of which have fireplaces, a gym, 3 piece bathroom, workshop, storage room and utility room. This house is R2000 built and very energy efficient. Outside the grounds are amazingly landscaped with armour stone, beautiful pond with waterfalls, plenty of trees, in ground water sprinkler system with a drilled well, a garden shed and BBQ pavilion. Enjoy the Shore Spa Club Membership that includes access to the in-ground swimming pool, tennis courts, clubhouse, exercise room, games room, library and social activities. Walking distance to all amenities such as shopping restaurants, entertainment and the Forbert Memorial (Indoor) Pool and Riverside Park. (id:61423)
Ball Real Estate Inc.
62 Centennial Lane E
Trent Hills (Campbellford), Ontario
Enjoy your summer in this lovely 2 bdrm cottage on the Trent, just 1.5 hrs east of Toronto or 5 minutes to Havelock or 10 minutes to Campbellford, a turn key operation. Recently renovated with exposed beams and a woodburning fireplace (not certified). Cottage sleeps 10. Full length deck plus seating area at waterside, great place for watching the sunset or the boats go by. A great loft with ample room for additional beds or games room. Close to shopping, fishing, boating, swimming and golfing. A true oasis in beautiful Trent Hills. (id:61423)
Ball Real Estate Inc.
Main - 262 Murray Street
Peterborough Central (North), Ontario
North of Downtown Peterborough. 1 Parking Included in the rent. Extra Parking available at additional cost. Spacious and Bright Bedrooms, Living Room and Eat-in Kitchen. Newer Floors. Easy access to the best restaurants, pubs, coffee shops, salons, local shopping, and nightlife hotspots that Peterborough has to offer. All utilities, heat, water and sewer are the responsibility of the tenant. (40182754) (id:61423)
Homelife Landmark Realty Inc.
182 Charlore Park Drive
Kawartha Lakes (Omemee), Ontario
25% down, vendor take back mortgage. A Nature Lovers Paradise! This 4-season waterfront home or cottage offers 100' of waterfront on Pigeon Lake that leads to all the Trent System has to offer. Step inside to discover a bright interior with 10' high ceilings, large principal rooms, 4 bedrooms, 2 bathrooms, main floor laundry, dining room, kitchen and living room that leads to your upper deck facing the lake. The walkout basement includes 9' ceilings with a massive entertaining space, wet bar, wood stove, 2 bedrooms and bathroom, that could be easily converted to an in-law suite if desired. This space is ideal and versatile for hosting and entertaining family and friends. The property boasts modern conveniences including a life time metal roof, standby generator, two-car garage with bonus shop below, 2 paved drives for up to 15 car parking including RV parking if needed. A newer metal gazebo sitting on stamped concrete near the dock makes it easy to enjoy all activities Pigeon Lake has to offer. (id:61423)
RE/MAX All-Stars Realty Inc.
379 George Street N
Peterborough (Downtown), Ontario
Located in the heart of downtown, this spacious unit is perfect for a variety of uses with flexible zoning. The building has seen several updates, both inside and out, including a fully dry, usable basement. Inside, you'll love the beautiful upgrades and the high 11'6" ceilings. The commercial space is equipped with a kitchen, bar, and a large banquet hall at the back, which easily could be converted based on your business's needs as permitted by the city. The full glass storefront lets in plenty of light, adding to the bright and open feel. (id:61423)
Homelife/vision Realty Inc.
103b Carriage Landing Road
Horton, Ontario
Welcome to 103b Carriage Landing! This custom built waterfront home is located on the Ottawa River and offers majestic views, towering pines and beautiful rock outcroppings. This open concept home features large windows with tons of natural light, custom fireplace, cathedral ceilings with exposed beams and an entertainers kitchen. The main level features a large primary bedroom with a spa like ensuite and walk out to the waterfront view deck, additional bedroom, 4 pc bath. The lower level features a family room, large mudroom, additional bedroom, laundry room and a 3 pc bath. Outside you will find amazing views around every corner, stairs to the waterfront and a floating dock for all your water toys. In addition to the attached garage there is also a 2 car detached shop that would make a great workshop. Come see what life on the water is all about! Just under an hour to Ottawa! (id:61423)
Affinity Group Pinnacle Realty Ltd.
39 Summer Lane
Selwyn, Ontario
Location! Location!!Stunning 2-Unit Legal Detached Full Brick Home With Ravine Views! WOW! This 8-Vear-Old, Located Just Minutes From Trent University, The Zoo, And Only 10 Minutes From Peterborough's Vibrant Downtown, This Home Is Perfectly Positioned For Convenience And Natural Beauty. Main Upper Unit: 4 Bedrooms, 4 Bathrooms: Spacious And Stylish, With Hardwood Floors Throughout. Main Floor Office/Den: Perfect For Working From Home Or As A Cozy Retreat. Open-Concept Living: The Main Floor Boasts All-New Lighting, Trim, And Paint. Walk-Out To Nature: Step Onto The Expansive Deck Overlooking A Serene Ravine With No Y And Priv Neighbors In Sight Pure Tranquility and Privacy! Primary Suite: Includes A Luxurious 4-Piece Ensuite And A Generous Walk-In Closet. Main Floor Laundry: Convenience At Its Finest. Legal Basement Unit: 2 Bedrooms, 2 Bathrooms: Modern And Fully Equipped With Its Own Laundry Facilities. Separate Entrance: Ideal For Tenants Or Extended Family. Concrete Walkway: Provides Easy Access And Durability. Look Out Exterior And Location: Double Car Garage: Plenty Of Space For Vehicles And Storage. No Sidewalk: Offers Additional Driveway Parking. Ravine Lot: Enjoy Breathtaking Views And Natural Surroundings. Close To Trails And Amenities: Access Walking And Biking Trails, Trent University, And More Within Minutes. This Home Is 100% Move-In Ready And Perfect For Families, Investors, Or Anyone Seeking A Peaceful Yet Convenient Lifestyle. Whether You're Looking To Live In One Unit And Rent Out The Other, Or Accommodate Extended Family, This Property Checks All The Boxes Don't Miss Your Chance To Own This Exceptional Home On Peterborough's Northern Edge! Schedule Your Private Showing Today. (id:61423)
Homelife/future Realty Inc.
0 Boundary Road
Hamilton Township (Bewdley), Ontario
Picture yourself overlooking the Lakeside Community of Bewdley in your own, custom built home. Perched up just steps to Rice Lake, restaurants, the pharmacy and more. Here on this large corner lot located at the corner of Lake Street and Boundary Road, you'll discover a unique and private, 1.2 acre parcel awaiting your personal and creative touches! Come and see what this blank canvas has to offer and discover the quaint and growing, rural community of Bewdley! Paved and maintained roadway access, natural gas at road, hydro, high speed internet, close to major routes Hwy 115/407/401, Port Hope & Peterborough. (id:61423)
Forest Hill Real Estate Inc.
