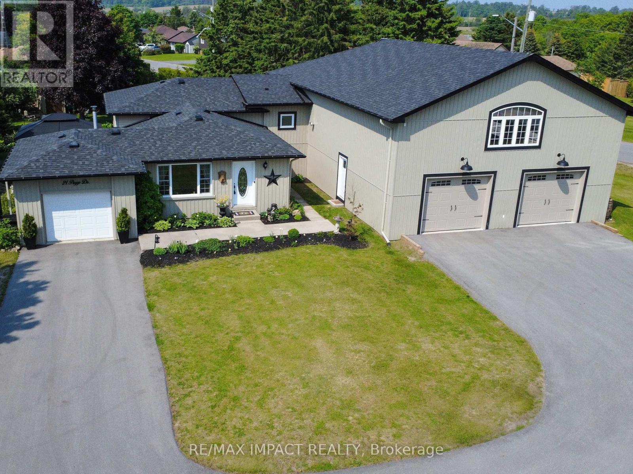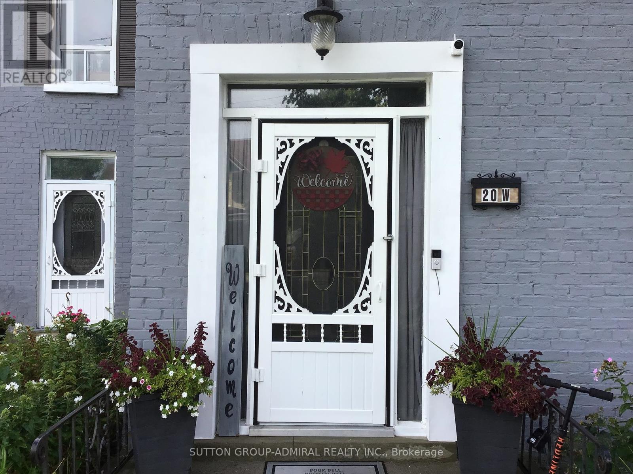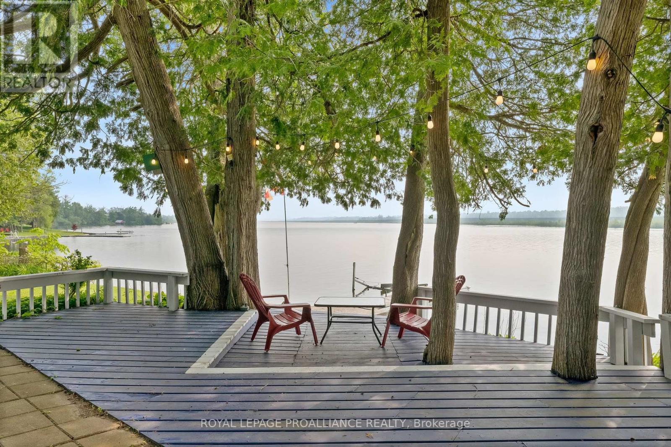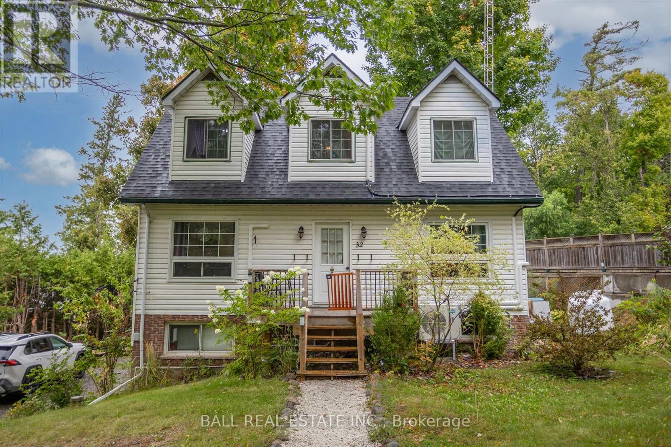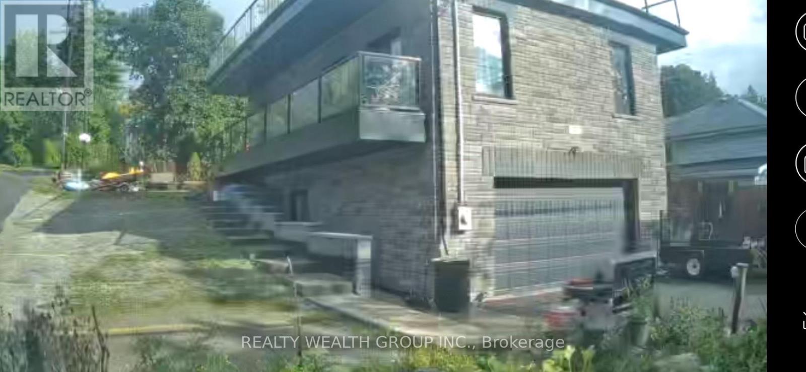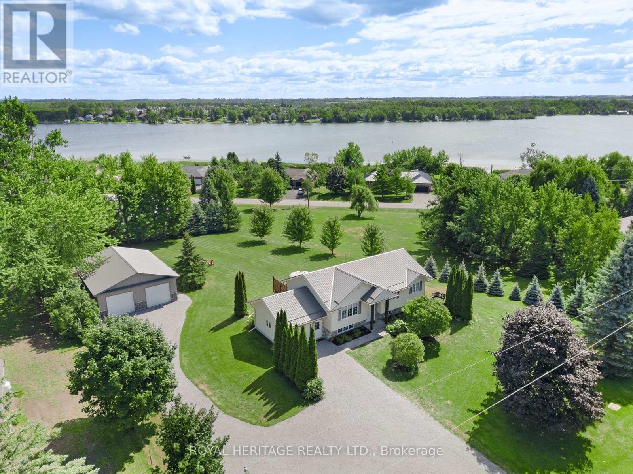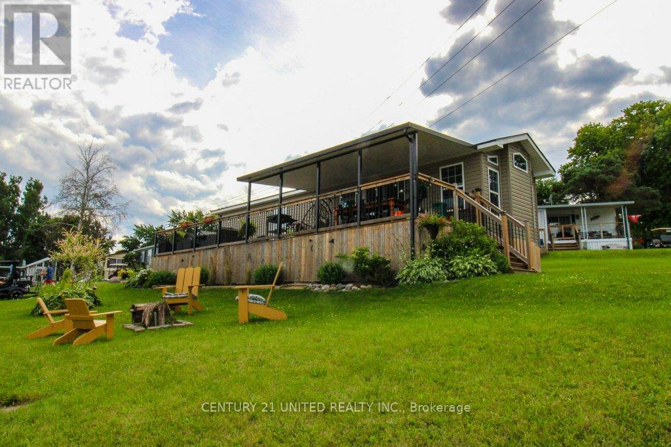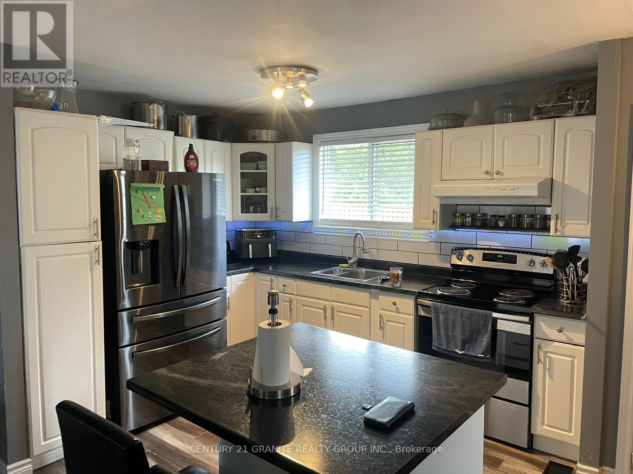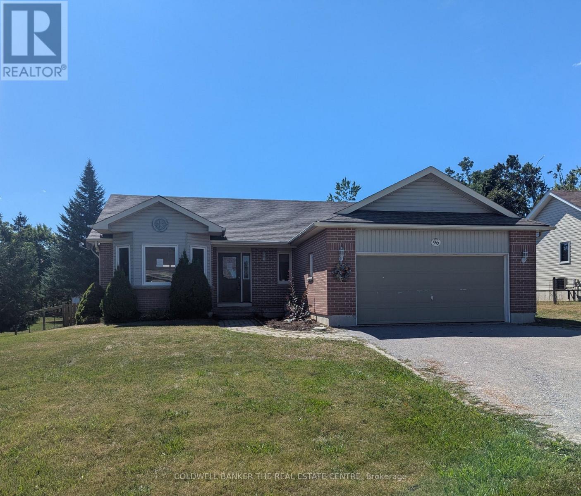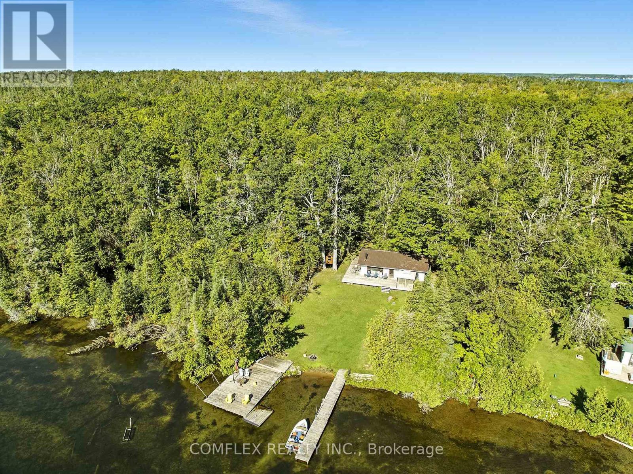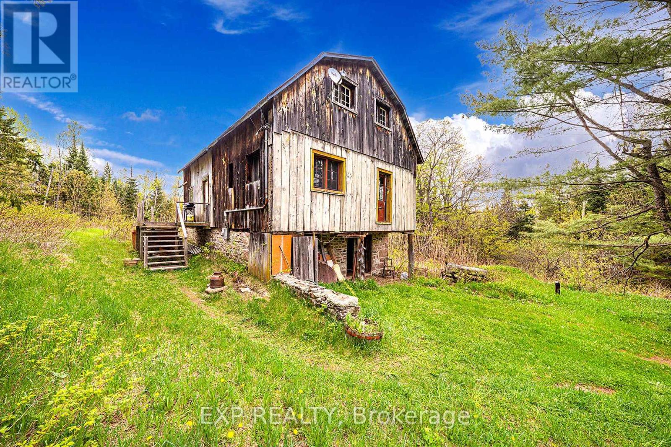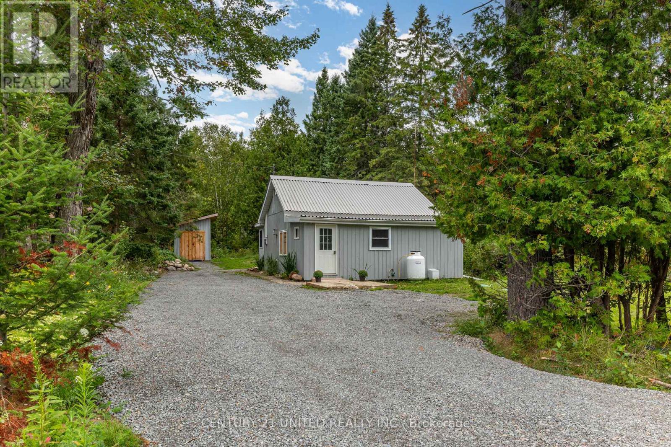21 Propp Drive
Kawartha Lakes (Pontypool), Ontario
Welcome to this exceptional 3 bedroom, 4-level backsplit home in the peaceful community of Pontypool on a half acre lot near Pinewood Park. As you step inside, you'll be greeted by an expansive layout perfect for family living. The updated kitchen (2022) features a marble backsplash, granite countertops, an apron sink, professionally refinished cabinets, stainless steel appliances and a breakfast bar that opens to the bright dining area with beautiful garden door walkout to a 17' x 24' deck, complete with a gas BBQ hookup and a hard-top gazebo for entertaining. The upper level principal suite is a true retreat, offering a garden door walkout to a deck with a new hot tub (2023), large walk-in closet with barn doors, and high-end laminate flooring. There are 2 additional secondary bedrooms featuring mirrored closets and hardwood floors, offering comfortable accommodations. The beautifully renovated 5-piece spa bath (2024) is designed for relaxation, with a stand-alone tub, heated floors, a large walk-in shower, a double vanity with touch-control mirrors, and a smart toilet with built-in bidet. The lower level features a finished den, a separate laundry room, an office nook, and additional storage. The meticulously landscaped backyard is an oasis with a Koi pond, trickling waterfalls, a firepit, raised herb bed, a potting shed, and tiered decks, ideal for enjoying nature in privacy. The 60' x 35' shop with 16' ceilings (2023) offers in-floor heating, a professionally installed 10,000 lb hoist, toilet, and a bonus upper loft awaiting your personal touch, perfect for a man cave. Located north of Bowmanville, this home offers peace and tranquility, all while being just a short distance from local amenities. (id:61423)
RE/MAX Impact Realty
20 King Street W
Kawartha Lakes (Omemee), Ontario
Built in 1880, this Century home possesses unique architectural features and characteristicsmaking it a rare find. A stylish modern front door welcome you to a traditional foyer. Windows,doors and floors are trimmed in century era fashion.Spacious carpet free bedrooms. Handy 2nd floor laundry closet. Cozy main floor game room withgas fireplace and ceiling fan. Large main floor bathroom with double vanity, walk in shower and free standing soaker tub. Kitchen features a centre island, trendy subway tile backsplash. Includes microwave, gas stove, stainless steel fridge & dish washer. Sliding glass patio door from the kitchen leads you to your private 16'x40'wood deck. Pool size back yard with plenty more room to park/store your camper & other toys too. Single car garage with hydro-work bench and storage cabinets. Front driveway widened to park 3 large vehicles. Additional gated entry at rear with private driveway for access from Mary Street. Includes two good quality outdoor storage/garden sheds. Additional large wood shed for keeping lawn mower & other outdoor gear. Close to public elementary schools & bus route for secondary schools. Near public boat launch, fishing, beach & park(there's existing proposal with City of Kawartha Lakes for future revitalization of Omemee beach) Walking distance to all amenities (post office, pharmacy, grocery, restaurants, curling/reccentre, hardware & convenience stores)Like to shop larger? Drive to Lindsay or Peterborough. Each have their own hospitals. Several ATV trails in the local area. Ample free street parking when you're entertaining extra guests. Updated 200 Amp Service. Water Softener and Iron removal system new in 2024. Central air and gas furnace 2016. Roof Shingles 2020. Be smart! Put yourself in this move-in ready home, today, before the line up begins. Again!! (id:61423)
Sutton Group-Admiral Realty Inc.
255 Muskie Mile Lane
Trent Hills, Ontario
Welcome to 255 Muskie Mile Ln. Located between Campbellford and Havelock, just 90 minutes from the GTA, and tucked at the end of a gentle winding road off Hwy 30, this private bungalow offers a rare opportunity to enjoy life on the water. Set on a slightly elevated lot with 109 feet fronting on the Trent River (part of the 386 km Trent-Severn Waterway, connecting Lake Ontario to Georgian Bay), this home offers unobstructed views, stunning sunsets, beautiful swimming and boating, all in a quiet, natural setting. The main home features three bedrooms and one bathroom, with a comfortable layout designed to make the most of the surroundings. The kitchen, living room (complete with a cozy fireplace for cooler seasons), and spacious sunroom, all overlook the water, and are ideal spaces for relaxing, reading, or entertaining. The sunroom offers terrific versatility for cooler days, with a conversation space, as well as room for dining and games, allowing family to disconnect from the rigours of life and reconnect with family and friends. Down by the shoreline, a large deck provides the perfect shady spot for gatherings or embarking on terrific boating, fishing, and swimming. A 3-season bunkie is ideal for visiting guests or family members, while the detached, heated garage includes a finished office space and has the potential to be converted into a full two-car garage. With a metal roof, well-kept interior spaces, and versatile outbuildings, this property is well-suited for those looking for a peaceful year-round home or a seasonal retreat in a scenic and accessible location. (id:61423)
Royal LePage Proalliance Realty
32 Cherryhill Street
Kawartha Lakes (Verulam), Ontario
With a perfect low maintenance lot size, large covered deck for entertaining and relaxing, this home focuses on quality of life. Waterfront for swimming and a boat launch are waiting for you just down the road. This home features 3 bedrooms and 2 and a half bathrooms with a bathroom on each floor. You'll appreciate the inviting kitchen and finished walkout basement, which create several areas for family and friends to share space or find privacy. The huge covered deck creates a space for family and friends to enjoy bbq's and gatherings. New energy efficient heat pumps provide the comfort of a cool home in the summer and efficient, warm comfort in the winter. Book your showing today to fall in love with your new low maintenance oasis. (id:61423)
Ball Real Estate Inc.
31 Silver Birch Street
Kawartha Lakes (Verulam), Ontario
Custom-Built Stone Home (2020) In Thurstonia, Steps From Sturgeon Lake. 3+1 Bedrooms, 3 Bathrooms, 1Full Kitchen. Hickory Harwood Floors. Lower Level Has Separate Walk-Out With Bedroom, Bath, And Kitchenette.1400 SQ ft Rooftop Patio With 60mil Membrane Flooring And With 360 Views, Designed To Allow Another Floor. Floating Staircase Access. Wrap-Around Glass Railings.9 ft Ceilings On Main. 2-Car Garage With 10 ft Ceilings, Hoist-Ready, Direct Access To Lower Level. Heated Sidewalks. Smart Home Lighting And Garage Control. Two 30-Amp RV Hook-Ups. Koi Pond On Site. Walking Distance To Marina, Boat Launch, And Local Store. Straightforward Lakeside Living With Room To Expand. (id:61423)
Realty Wealth Group Inc.
108 Beach Road
Kawartha Lakes (Ops), Ontario
A Home That Checks All the Boxes Inside and Out! Welcome to this immaculate home, ideally situated in a desirable waterfront community between Lindsay and Port Perry, with deeded access to Lake Scugog. Whether you're seeking serenity, space, or style, this property delivers. Pride of ownership is evident throughout this beautifully maintained home, offering 3 spacious bedrooms and 3 bathrooms. The open-concept layout connects the living, dining, and kitchen areas, creating a warm and inviting atmosphere perfect for family gatherings or entertaining guests. Expansive windows flood the space with natural light, while a walkout leads to a rear deck overlooking a generously sized yard and picturesque views of the lake. The primary bedroom features a private ensuite, and the main level showcases new flooring throughout, adding a fresh, modern touch. Downstairs, the fully finished lower level boasts a bright family room with a cozy fireplace, brand-new carpeting, a 4-piece bath, and a spacious laundry/utility room with ample storage and convenient access to the attached garage. This home includes numerous updates, including a steel roof, water treatment system, and updated appliances, ensuring comfort and peace of mind. And now the ultimate bonus: a dream detached workshop. This 30 x 40 heated shop features three oversized bay doors, soaring ceilings, and endless potential for hobbies, projects, or storage. A true haven for any enthusiast. This well-manicured property combines functionality with lifestyle and is sure to impress. Don't miss the opportunity to make it yours. (id:61423)
Royal Heritage Realty Ltd.
5 Marina Cres - 920 Skyline Road
Selwyn, Ontario
Looking for that perfect get-away spot? Here it is! This fantastic 2019 Holiday Trailer featuring 2 great sized bedrooms one with Queen bed in primary and bunk beds in 2nd bedroom. Plenty of storage, fireplace, kitchen island, garden shed, 10x45 partially covered deck and a new awning for added protection from the sun. Just below is a wonderful fire pit area for telling stories and making s'mores. This wonderful Parkbridge cottage and RV Resort features 2 pools one for adults and one for families, mini-putt course, dog park, trampoline area, boat launch and with Chemong lake at your fingertips with miles and miles of boating pleasure. This home has been meticulously cared for and it shows inside and out. Whether you are entertaining on the patio or inside there is plenty of room to enjoy your family and guests. Come and sit on the gorgeous deck and watch the sunrises as they come up on Chemong lake. This unit includes a golf cart for all your travel needs inside the park! Once you arrive you won't want to leave! Annual fees May-October $5,825.00 + HST subject to increase (id:61423)
Century 21 United Realty Inc.
10 Magnolia Street
Highlands East (Bicroft Ward), Ontario
Cardiff- Welcome to a 3 bedroom, 2 bathroom home located on a quiet street in Cardiff. Situated beside a paved walking trail allows easy walking to the community pool, park, ice rink, school, post office, library, community center, and convenience store. Inside features include open concept kitchen, living room and dining room with 3 bedrooms and a bathroom. Downstairs is partially finished and is set up as an enjoyable 'man-cave' lounge that can be set up with a pool table, darts or your choice of recreation. The private backyard is fenced in and includes 2 portable sheds. A newer deck offers a place for BBQing and hosting. The home is heated with a 5 year old propane forced air furnace and features the added bonus of town water, sewer and garbage pickup. (id:61423)
Century 21 Granite Realty Group Inc.
96 Elm Street
Kawartha Lakes (Woodville), Ontario
Welcome to 96 Elm St, located in the quaint community of Woodville nestled in the heart of Kawartha Lakes. The main level of this charming bungalow features an open concept living area with a large eat in kitchen, 3 good sized bedrooms with semi-ensuite privilege for the primary. The lower level is great for entertaining with a very large rec room and a full bath. Enjoy summer entertaining with an expansive deck complete with built-in covered gazebo. This home also offers a triple wide driveway with no sidewalks, plenty of space for guests and recreational vehicles. (id:61423)
Coldwell Banker The Real Estate Centre
633 Grand Island
Kawartha Lakes (Bexley), Ontario
Welcome to your private escape on the highly sought-after Balsam Lake! This rare offering features a stunning .94 Island lot with approximately 210 feet of pristine waterfront. Surrounded by natural beauty, this property offers unmatched privacy and tranquility, making it the perfect retreat. Located on Grand Island, convenience is at your fingertips with a full-service marina just 7 minutes away by boat, where staff can store your boat and have it ready at the dock whenever you're ready to enjoy cottage life. The lot itself presents exciting potential with the possibility of future subdivision, adding to its long-term value. Whether you're dreaming of building a custom family cottage, creating a private retreat, or holding as an investment, this property offers endless opportunity on one of the Kawarthas most desirable lakes. Don't miss this chance to own a piece of paradise on beautiful Balsam Lake! (id:61423)
Comflex Realty Inc.
1057 Macduff Road
Highlands East (Monmouth), Ontario
Looking For Your Own Rustic Getaway, Offering Privacy, Space And Seclusion? 1057 Macduff Road Has It All! Don't Miss This Opportunity To Own Both A Beautiful Sprawling Acreage And A True Piece Of Area History. Part Of The Original Macduff Farm, This Property Offers 100 Acres Of Pristine, Untouched Wilderness And The Utmost Privacy. The Ideal Setting For Adventuring, Relaxing, Hunting And Foraging. Enjoy The Leeks, Berries And More That Grow Wild Here. Exploring And Accessing Your Property Is Made Easy With A Cleared Trail That Runs Throughout The Acreage. The Post And Beam Barn From The Original Farm And Has Been Converted In To The Most Amazing Accommodations. The Open Concept Main Floor Layout Is Flooded With Natural Light. The Great Room Features Soaring Ceilings And Floor To Ceiling Windows For Watching The Deer And Wildlife Right Outside. Kitchen With Centre Island Overlooks Both The Great Room And Dining Room. Main Floor Primary Bedroom With Semi-Ensuite 3-Pce Bath And Clawfoot Tub. Bonus Second Floor Loft Space Could Easily Be Converted To A Third Bedroom. Great Workspace And Storage Area On Lower Level. If You Get Tired Of Exploring Your Own Property, Access To Snowmobile And ATV Trails Is Just Minutes Away! (id:61423)
Exp Realty
8186 Highway 28
North Kawartha, Ontario
Just 7 minutes from Apsley and only 35 minutes to the edge of Peterborough, this charming bungalow is surrounded by lakes, trails, the Nordic ski trail, and Kawartha Highlands Provincial Park. Outside, you'll find durable vinyl siding, a long-lasting steel roof, a large shed with high ceilings perfect for storage, and plenty of parking. Step inside to a warm and cozy living space featuring natural wood, a propane fireplace, and a gas stove. The home offers 2 bedrooms plus a den area, and a bright 3-piece bathroom. This is the perfect spot for downsizers, first-time buyers, or investors looking for a rental. The area has so much to enjoy from a community centre with a full fitness centre and extracurricular programs, to local shops, boutiques, beaches, the library & public school. Just minutes away, Eels Creek offers a place to kayak, splash, and explore. With a brand-new septic system and drilled well, you'll also enjoy peace of mind for years to come. This sweet bungalow is move-in ready and waiting to welcome you home. (id:61423)
Century 21 United Realty Inc.
