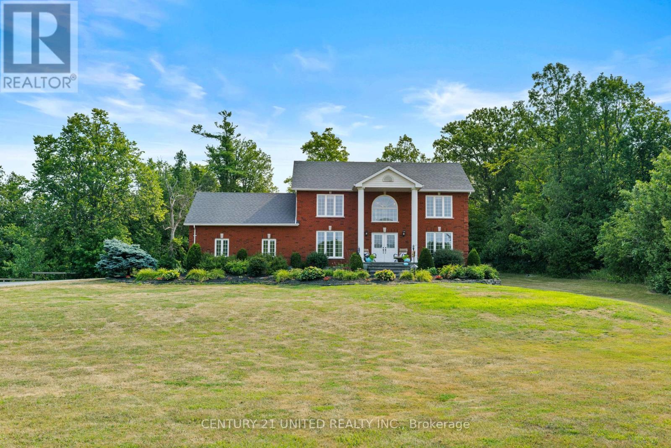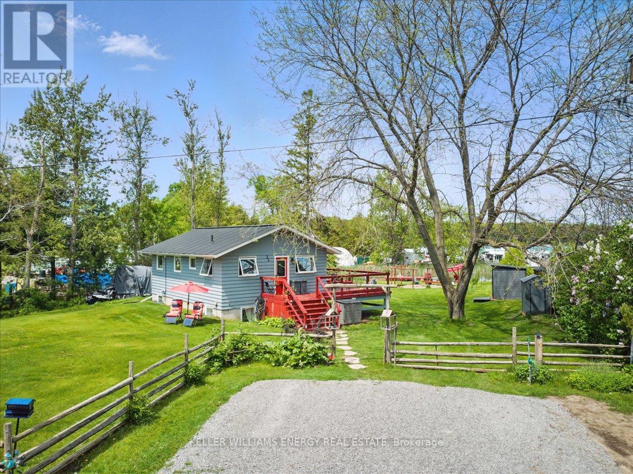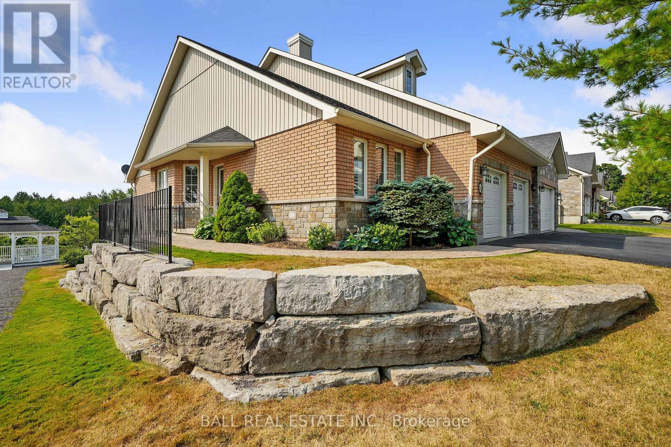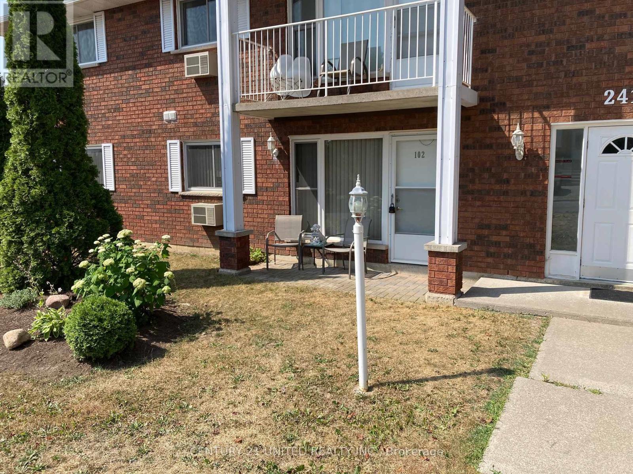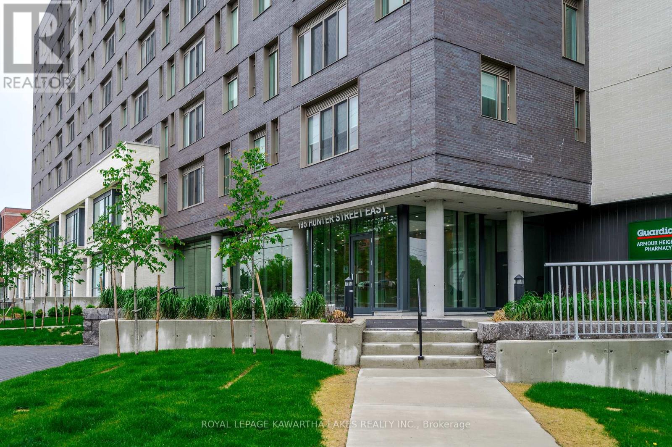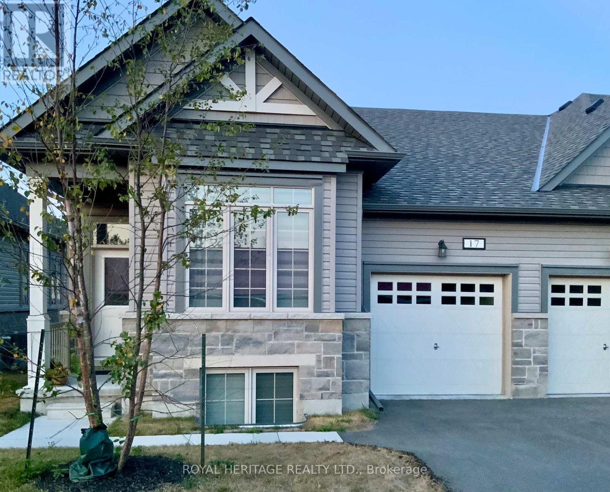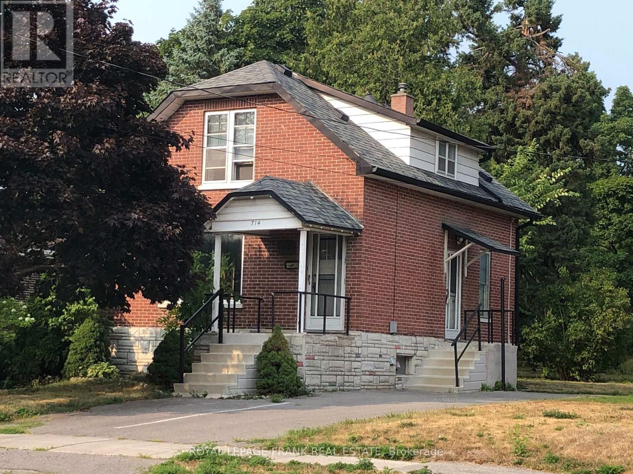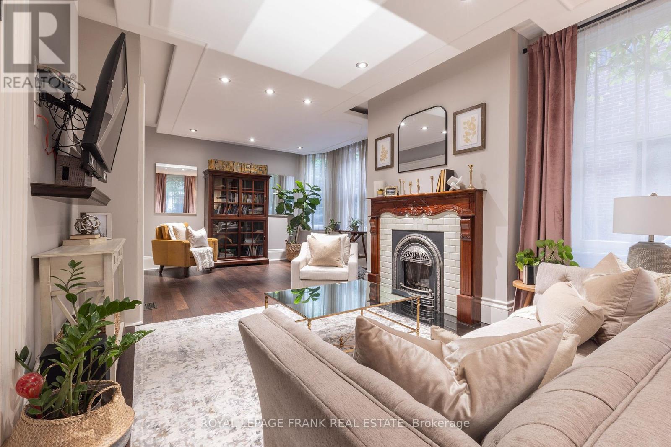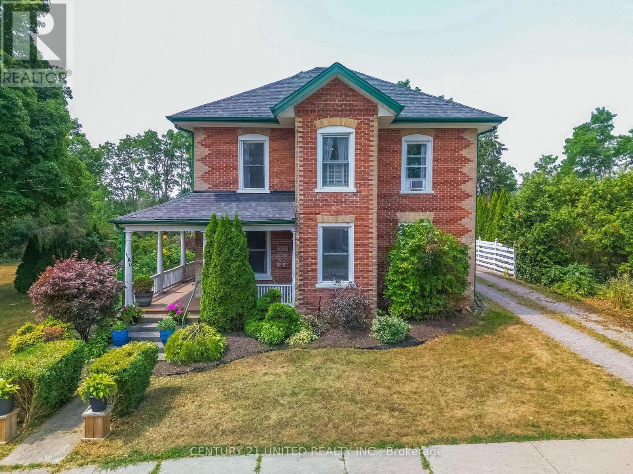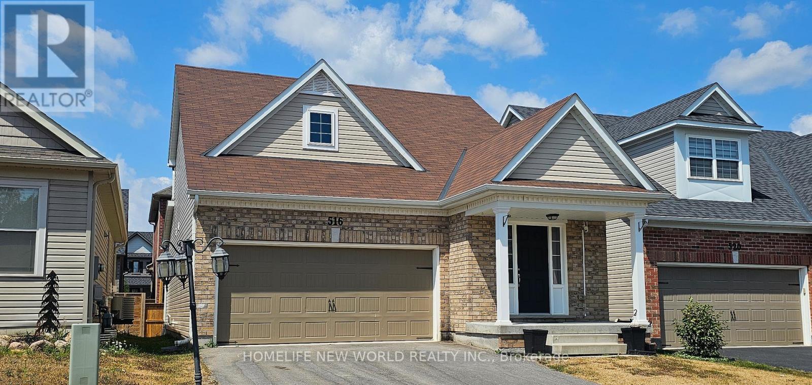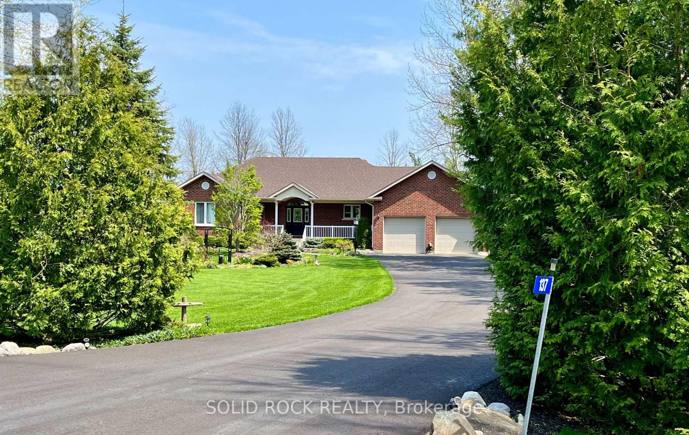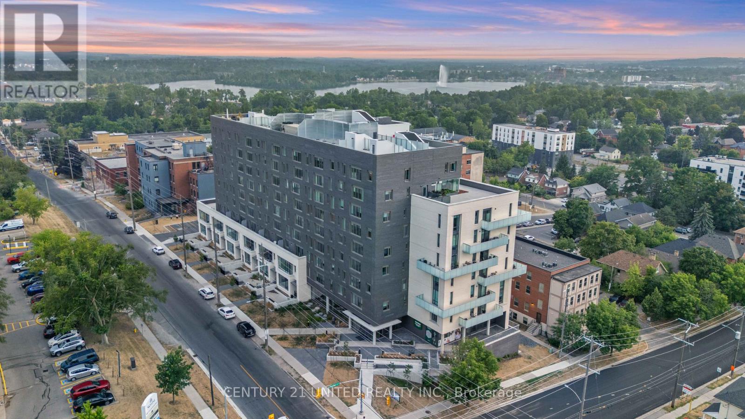1739 Heritage Line
Otonabee-South Monaghan, Ontario
Welcome to 1739 Heritage Line, nestled on over an acre is a perfect home for a growing family. This stunning 2-storey home features 3 bedrooms, 4 bathrooms, finished basement, and a large attached two car garage with ample storage. As you walk into the home you are greeted with high ceilings, hardwood floors, and a beautiful curved staircase leading to the second level that overlooks the foyer. The upstairs features 3 large bedrooms, with the master bedroom and 3-piece ensuite, and a spa-like inspired bathroom featuring a large walk-in shower with a waterfall shower head and a gorgeous soaker tub. As you move about the main level, you will notice the living room, with large windows that flood the space with natural light, a hallway that leads down to the massive garage and the laundry/mud room that leads off to the deck. The kitchen featuring stainless steel appliances and a large island with bar seating is connected to the breakfast nook which walks out to the oversized back deck. Just off the kitchen and the foyer is a large formal dining room. Moving downstairs is to the finished basement you'll find another 3-piece bathroom, huge rec room, wet bar, and additional storage space. There is also a direct entrance from the garage to the basement. The property itself highlights the gorgeous landscape with access to the creek that runs along the backside, the mature trees, all complimented by the custom landscaping and gardens. Pre-sale home inspection available upon request. (id:61423)
Century 21 United Realty Inc.
33 Lila Court
Kawartha Lakes (Emily), Ontario
Welcome to your lakeside retreat! This beautifully updated 3-bedroom (1 on main level, 2 on lower level with above grade windows), 2-bathroom home sits on a picturesque 0.4-acre lot with 103 feet of waterfront on sought-after Pigeon Lake part of the Trent Severn Waterway, offering endless boating and water recreation.Enjoy an open-concept main floor filled with natural light, featuring a modern kitchen with granite countertops and a spacious living area with breathtaking lake views. Cozy up by the gas fireplace on cooler nights, or entertain on the expansive wrap-around deck perfect for sunset dinners and summer gatherings.Downstairs, the bright lower level boasts two generously sized bedrooms, a full bathroom, and oversized above-grade windows that keep the space airy and inviting. Wake up to stunning lake views right from your primary bedroom.Spend your days fishing, kayaking, or swimming off your private dock, and unwind around the firepit on warm summer evenings. Comfort is year-round with a newly installed gas heat pump (2025) and a durable metal roof (2018). (id:61423)
Keller Williams Energy Real Estate
87 - 89 Village Crescent S
Peterborough West (South), Ontario
Discover your dream home in the highly sought-after Village Crescent, located in the picturesque west end of Peterborough. This luxurious 1,950 sq ft condominium boasts elegance and comfort, featuring 4 spacious bedrooms and 4 bathrooms, making it perfect for those seeking ample space. Step inside to find a thoughtfully designed main floor, complete with a beautiful stylish kitchen, a separate dining room, and a welcoming living area that seamlessly connects to a generous 30x10 deck. Enjoy breathtaking views of the serene pond and gazebo, perfect for outdoor entertaining or tranquil relaxation. The primary suite offers a private retreat with an ensuite bathroom with another walk out to the expansive deck. A second main floor bedroom provides flexibility, easily transforming into a home office if desired. Ascend to the upper level, where a versatile loft overlooks the living room, ideal for a cozy library or TV room. Adjacent to the loft is a large bedroom with its own ensuite, ensuring privacy for guests or family members. The expansive walk-out basement presents endless possibilities with a spacious open area perfect for a media room, game space, or craft setup. You'll also find a fourth bedroom, a full 4-piece bathroom, and abundant storage. This stunning condominium is situated on one of the finest lots in the community, combining luxury with a prime location. Make this exquisite home yours today! (id:61423)
Ball Real Estate Inc.
102 - 2418 Mountland Drive
Peterborough West (Central), Ontario
Welcome to this beautifully maintained 2-bedroom, 1-bathroom ground-floor condo nestled in one of the most desirable neighborhoods in town. Perfectly positioned for convenience and comfort, this inviting home offers the ideal blend of modern living and urban accessibility. Enjoy an open-concept living and dining area with plenty of natural light and easy access to your private patio. Situated in a quiet, well-kept complex with mature landscaping and friendly neighbors. Just minutes from shopping centers, grocery stores, cafes, parks, and public transit. Quick access to major roads for an easy commute to downtown or surrounding areas. Whether you're a first-time buyer, downsizing, or seeking a smart investment, this condo checks all the boxes. Affordable, accessible, and move-in ready--don't miss your chance to own in one of the city's most sought-after communities. (id:61423)
Century 21 United Realty Inc.
404 - 195 Hunter Street E
Peterborough East (Central), Ontario
Luxury Living in the Heart of Peterborough. Discover elevated condo living in this brand-new, stylish residence offering an open-concept layout with 9-foot ceilings and gleaming hardwood floors. The chef-inspired kitchen features an oversized island, quartz countertops, built-in stainless steel appliances, and custom cabinetry, perfect for cooking and entertaining. This modern condo includes 2 spacious bedrooms and 2 sleek bathrooms, designed for comfort and style. Designer upgrades are found throughout, creating a refined living experience. Enjoy top-tier amenities, including a contemporary lobby, 8th-floor lounge and party room with a two-sided fireplace, and a private dining area that opens to a stunning rooftop terrace with panoramic views of the city. Stay active in the fully equipped fitness centre and take advantage of the on-site pet washing station. Ideally located in East City, you're steps from shops, cafes, bakeries, parks, and Rogers Cove Beach. Includes underground parking space P2-19 for added convenience. Move into Peterborough's most luxurious and vibrant condo community, where modern design meets unmatched lifestyle. (id:61423)
Royal LePage Kawartha Lakes Realty Inc.
17 - 17 Lakewood Crescent
Kawartha Lakes (Bobcaygeon), Ontario
Welcome to Port 32's easy, elegant condo lifestyle designed for comfort and convenience featuring total main floor living and functionality. Available on a 1 year lease at 2650/month + utilities requires first & last month rent, application, references, employment letter or statement of income. Pets are restricted. Non smoking policy in effect. Stress free condo living steps to Bobcaygeon beaches, downtown shops and restaurants. M/F w/open concept kitchen, dining, and living areas with easy care flooring and neutral decor. Enjoy a spacious kitchen with dining peninsula, stone countertops, Stainless steel appliances and an attached garage with laundry / mudroom home entry! You'll love your new primary bedroom with walk-in closet, spa inspired 3 pc. ensuite. The livingroom walks out to the rear deck, perfect for barbeques with friends and the light filled front facing bedroom is perfect for guests or your home office/library. A full unfinished lower level is perfect for storage and projects. Steps to Riverview Park, Forbert Pool, Historic Lock # 32 and all amenities. Two hours from the GTA.s with friends. (id:61423)
Royal Heritage Realty Ltd.
714 Chemong Road
Peterborough North (South), Ontario
Exciting Opportunity in Peterborough's Redevelopment Zone! Set on a deep 169.96' lot, this versatile 2-bedroom, 2 bathroom home is full of potential... According to the City of Peterborough's official plan, this property is slated to become part of a cul-de-sac as part of an upcoming redevelopment of Chemong Road, offering long-term appeal and lifestyle benefits. Enjoy the convivence of 3 private parking spaces, a finished basement, and a spacious backyard perfect for entertaining, relaxing or family fun. Inside, the home is functional and welcoming, with great possibilities for simply enjoying the extra space. Ideally located close to shopping, schools, restaurants, and parks-including scenic Jackson Park, bike trails, and community centre. Plus, you're directly on a Peterborough Transit route for easy city access. Whether you're a first time buyer, downsizer, investor, or looking to plant roots in a changing neighbourhood-this property offers a rare mix of comfort, space and future promise. (id:61423)
Royal LePage Frank Real Estate
454 Weller Street
Peterborough Central (Old West End), Ontario
A Storybook Setting in the Old West End. There's something special about homes with history, where every detail reflects care and craftsmanship. That's exactly what you'll find at 454 Weller Street, a 2-storey, 4-bedroom, 2-bath century home in Peterborough's prestigious Old West End. Built in 1885 and once owned by Hockey Hall of Fame inductee Frank Buckland, this triple-brick residence has been lovingly cared for and thoughtfully updated by the same family for over 20 years. Inside, classic features like 12" baseboards, crown moulding, a tin ceiling, exposed brick, and a stunning staircase blend seamlessly with modern upgrades. The custom kitchen offers granite countertops and cabinetry that complements the homes historic charm. The living room features a gas fireplace, while the family room showcases post-and-beam accents and a walkout to a private backyard retreat with stone patios, mature plantings, and a fully enclosed gazebo with hardwood floors, ideal for reading, relaxing, or creating. Upstairs, you'll find four bedrooms, including one currently used as a home office. Two full baths, one on the main level, one upstairs with a jacuzzi tub offers flexibility and comfort. Additional features include main floor laundry, updated insulation, pex plumbing, a 200-amp panel, and some updated windows. The oversized, insulated 1.5-car garage and two driveways with custom wrought iron gates add convenience and storage. Close to PRHC, Jackson Park, and downtown amenities, 454 Weller Street is a rare opportunity to own a home with timeless character and everyday comfort. (id:61423)
Royal LePage Frank Real Estate
1180 Heritage Line
Otonabee-South Monaghan, Ontario
WOW! Welcome to this character-filled duplex, 1180 Heritage Line, in the Heart of Keene Ideal for Multi-Generational Living or Investment. Located on a beautifully landscaped half-acre lot in the Village of Keene, this versatile duplex offers the perfect blend of comfort, convenience, and opportunity. The main home features 3 spacious bedrooms, 2 bathrooms, a bright living room with walkout, separate family room, large kitchen, and a formal dining room perfect for family gatherings. The second unit provides 1 bedroom, 1 bathroom with one-level living, featuring two walkouts to a large deck and the peaceful backyard. A finished basement adds additional living space for hobbies, recreation, or guests. This is the perfect opportunity for rural living for those who are looking for either multi-generational living or generating rental income to help offset your mortgage. Enjoy being within walking distance to North Shore Public School, the local park, the Keene Arena, library, and close to the Trans Canada Trail for endless outdoor adventures. (id:61423)
Century 21 United Realty Inc.
516 Grange Way
Peterborough North (North), Ontario
Spacious newly renovated 3+1 bedroom home shows like new. Over $50,000 newly upgrades (flooring, counter tops, paints, washrooms). Spacious eat-in kitchen, walkout to a fully fenced yard. 2nd floor Generously size family & media rooms.This home located in family newer subdivision & friendly community. Close to excellent schools, shopping, parks & easy access to all the amenities. (id:61423)
Homelife New World Realty Inc.
137 Hearthstone Road
Trent Hills (Campbellford), Ontario
Live the Waterfront Dream in Picturesque Campbellford! Welcome to this stunning 105 waterfront property, nestled in one of Campbellford's most sought-after neighbourhoods. This solid, all-brick raised bungalow is truly move-in ready and offers everything you could ask for in a forever home. Step inside and be impressed by the thoughtfully designed living space. Kitchen features include: 2 B/I ovens, gas range, b/I microwave, full-size refrigerator + upright freezer ideal for families and hosting. Centre island with additional cabinetry, wine rack, and open shelving. Direct access from the oversized 2.5-car garage brings you into a convenient mudroom with seating, storage and main floor laundry. Enjoy relaxation in the 3 season sunroom, which walks out to your beautifully landscaped backyard oasis. Take in breathtaking water views from the large deck, gather around the fire pit, or lounge on the second waterfront deck. The property also boasts a 4-piece 4x8 interchangeable dock, giving you full access to the Trent Severn Waterway connecting south to Lake Ontario and beyond to the St. Lawrence or Niagara, or north through the Kawarthas and into Georgian Bay. Inside, the main floor offers generously sized bedrooms and sunlit living spaces. The lower level is bright and welcoming, with large windows in every room and includes 2 spacious bedrooms, 3-piece bathroom, large recreation room with cozy woodstove, versatile family room, office/den space and a bonus hobby room. Dedicated storage room for all your seasonal and overflow items. Lovingly maintained by its original owners, this 19-yr-old home has been updated with a newer roof (2017), furnace (2017), appliances (2016), washer & dryer (2025) and lighting, meaning no major expenses for years to come. This property is a true gem and offers unbeatable value. With its thoughtful layout, incredible waterfront access, and prime location, its a must-see for even the most discerning buyers. (id:61423)
Solid Rock Realty
712 - 195 Hunter Street E
Peterborough East (Central), Ontario
Welcome to this beautifully upgraded condo featuring stunning west-facing views that fill the space with natural light and breathtaking sunsets. Thoughtfully designed with both style and functionality in mind, this unit offers a modern open-concept layout ideal for comfortable living and entertaining. This upgraded kitchen boasts plenty of sleek cabinetry, quartz countertop with waterfall edge, and contemporary fixtures-perfect for any home chef. The bathrooms have also been tastefully updated, offering a clean, spa-like feel with premium finishes. Designed with accessibility in mind, this condo includes a barrier-free layout to ensure ease of mobility throughout the home, making it ideal for all stages of life. Whether you're downsizing, investing, or just starting out, this condo blends convenience, comfort, and quality in on exceptional package. The modern building offers plenty of extras with a welcoming lobby, board/meeting room, gym, dog washing station, electric car charger, private 8th floor roof top terrace with BBQ party area with full kitchen and a gorgeous double sided fireplace. This condo is located in the iconic area of East City with restaurants, shops, services and access to the many trails and walking paths the city has to offer. (id:61423)
Century 21 United Realty Inc.
