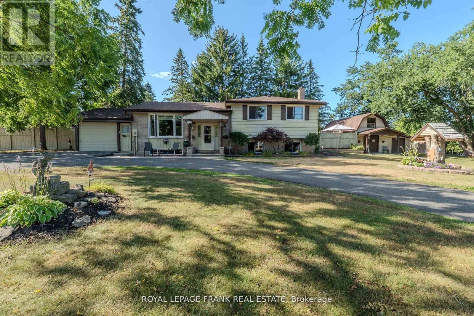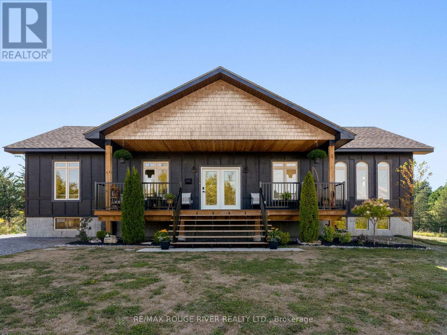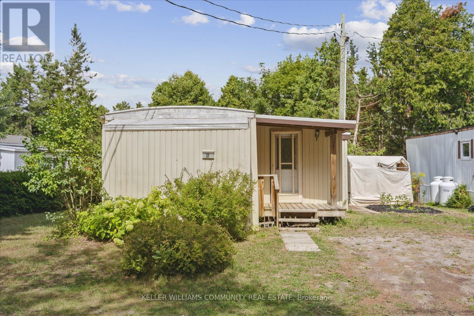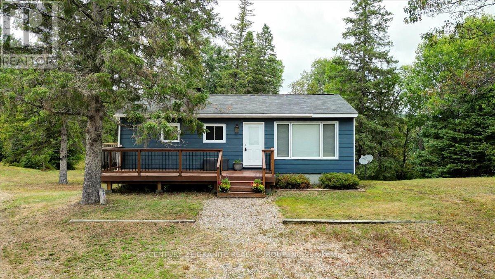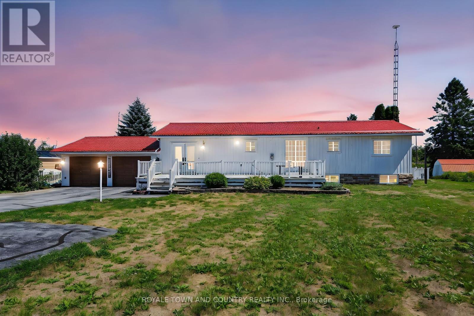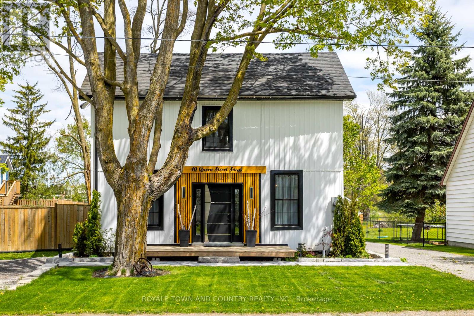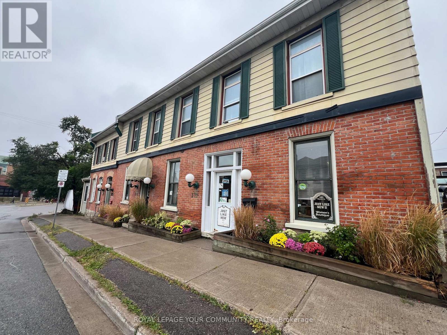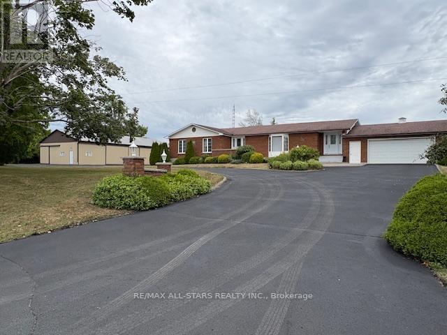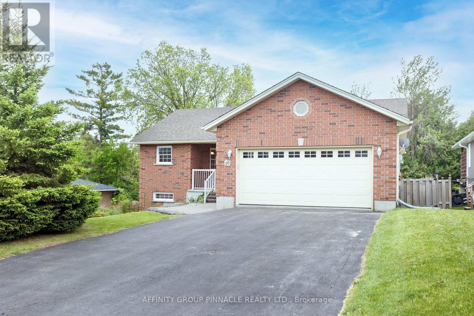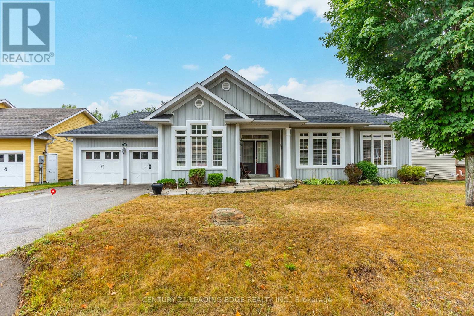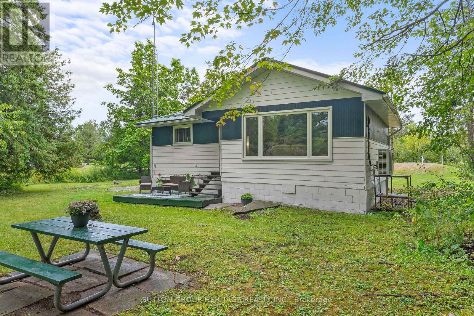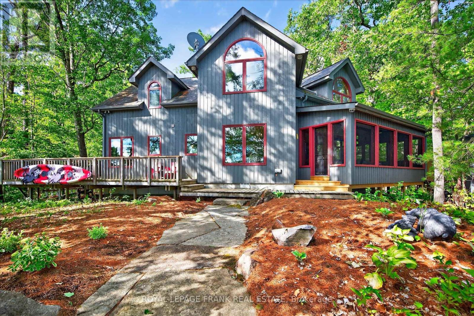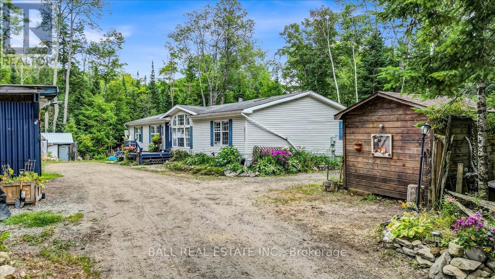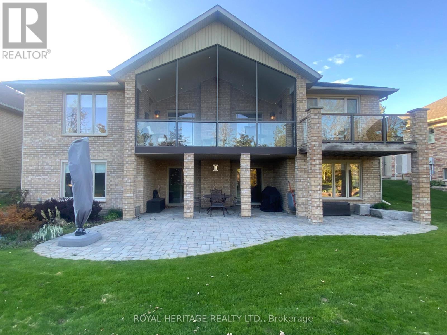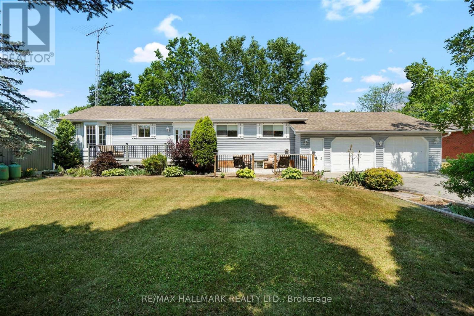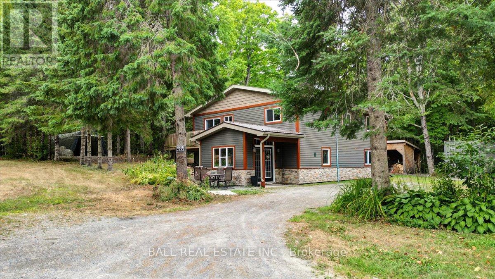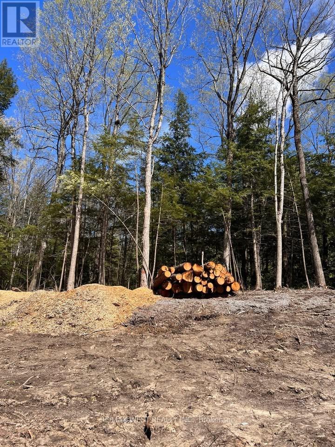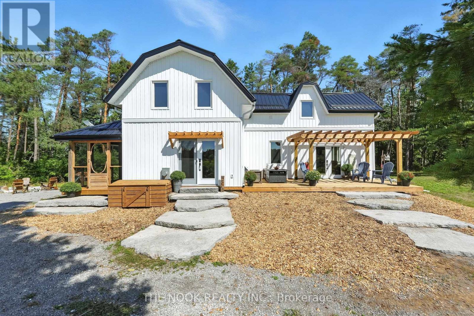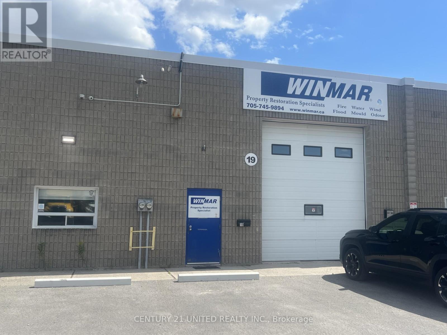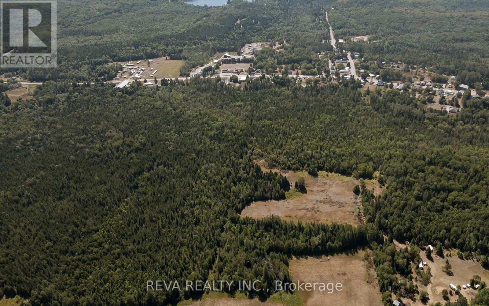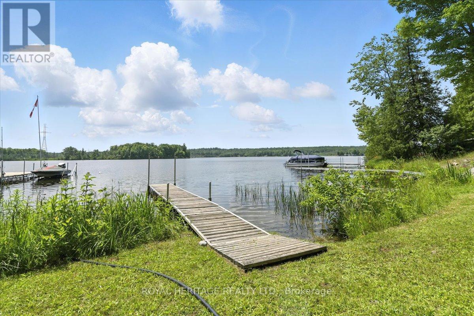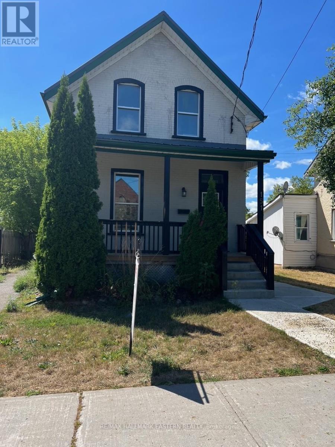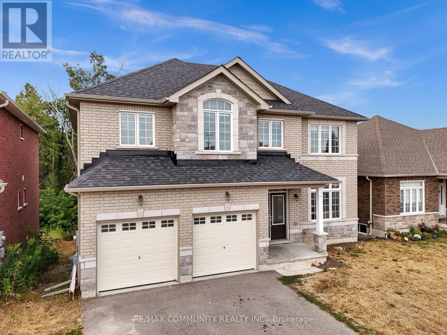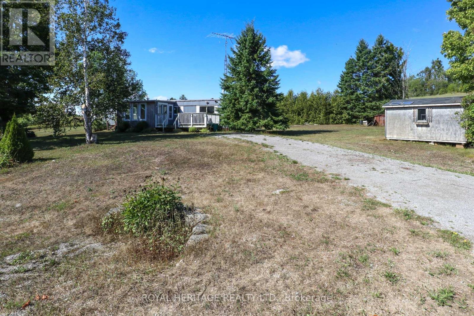2304 Old Norwood Road
Otonabee-South Monaghan, Ontario
OPEN HOUSE: SAT. SEPT. 27th 10:00AM - 11:30AM... LIVE, PLAY & WORK @ HOME! CHECK OUT THE 2 STOREY HEATED SHOP! This beautifully treed property offers the perfect blend of peace and convenience - just 5 minutes to downtown Peterborough & quick access to Hwy 115. Step inside this spacious 4-level side split featuring 3+1 bedrooms and 2 bathrooms, ideal for growing families or multigenerational living. The heart of the home is a charming, updated farmhouse-style eat-in kitchen, where memories are made over shared meals and warm conversation. You'll love the gleaming hardwood floors on the main and upper levels, while the finished lower-level rec room with a cozy gas fireplace and bar is perfect for movie nights, game days, or holiday entertaining. With direct garage access to the basement, there's excellent potential for an in-law suite. Enjoy the sunroom or hang outback, your fully fenced backyard oasis invites relaxation and fun - swim in the pool, unwind in the hot tub, or fire up the smoker for weekend BBQs. Need room for hobbies, tools, or toys? You've got it - an attached garage plus a large, heated two-storey detached workshop with 60-amp service gives you all the space you need. This is more than a home - its a lifestyle. (id:61423)
Royal LePage Frank Real Estate
1176 Ixl Road
Trent Hills, Ontario
Welcome to The IXL! A private one acre estate, just 5 minutes from the charming town of Campbellford. Custom built in 2023, this raised bungalow offers the perfect balance of modern living and country tranquility, surrounded by acres of farm fields, mature trees and no neighbors in sight. The main floor spans over 1,800 square feet and features a bright, open-concept design. Oversized windows, nine-foot ceilings and luxury vinyl plank flooring create a spacious and light-filled atmosphere throughout. The kitchen is finished with custom butcher block counters, white cabinetry, floating shelves, and stainless steel appliances, seamlessly connected to the dining area and living room with sliding doors leading to the back yard. The primary suite is generously proportioned, offering a private ensuite with a tiled walk-in shower, open closet, and a distinctive designer floor finish. Two additional bedrooms, a second full bathroom with laundry unit complete the main level. The full walkout basement has been approved and partially completed for a legal in-law suite, with rough-ins for two bedrooms, a full bathroom, laundry room, and kitchen. Separate entrance, high ceilings and full-sized windows ensure the lower level is as bright and inviting as the main floor, making it ideal for a multi-family set-up or rental options. Located just minutes from schools, hospital, shopping, and the Trent-Severn Waterway including Healey Falls, Ferris Provincial Park, and the Ranney Gorge Suspension Bridge, this property offers a rare opportunity to enjoy privacy, convenience, and room to expand in one of Trent Hills most desirable settings. (id:61423)
RE/MAX Rouge River Realty Ltd.
21 - 1093 County Rd 28
Otonabee-South Monaghan, Ontario
Discover this charming 3-bedroom, 1-bath mobile home in a quiet, well-established 4-season park. Perfect for retirees or anyone seeking a relaxed, economical lifestyle. This home sits on your own exclusive spacious lot with Baxter Creek just behind the property-ideal for nature walks and peaceful afternoons outdoors. Inside, you'll find a bright, living area, an eat-in kitchen, and recent upgrades including a new heat pump (2019), roof membrane (2018), and fresh drywall in the living room and third bedroom (2025). Enjoy the convenience of being minutes to Baxter Creek Golf Course and Hwy 115 for easy access to all nearby amenities. Park fees for new resident will be: $408.75/month (includes property tax portion, land lease, water comsumption/testing, and garbage). Offers anytime with flexible closing. It's time to embrace the retirement or downsizing lifestyle you deserve in this charming fully winterized mobile home at the Fraserville Glen! Pre listing Home Inspection on file. (id:61423)
Keller Williams Community Real Estate
29941 Hwy 62 N
Hastings Highlands (Monteagle Ward), Ontario
New Listing-Birds Creek Duplex on 3 Acres! Located in the sought-after Birds Creek area, this updated R2-zoned duplex offers endless possibilities! Tucked away on a private, well-treed 3-acre lot bordering Birds Creek, you'll enjoy peaceful surroundings while being just minutes from town. The main floor unit features 2 bedrooms, a convenient laundry area, and 1-3pc bathroom. The lower walkout unit includes 1 bedroom plus a den, and a 4-piece bathroom. Both units offer large windows for natural light and scenic views. Bonus features: a large oversized garage and an attached storage shed provide plenty of room for vehicles, tools, or recreational gear. With it's layout and location, this property is ideal for Air BnB hosting, living in one unit while generating rental income from the other, or as a spacious in-law suite. Outdoor enthusiasts will love the direct proximity to ATV and snowmobile trails, making this a perfect year-round home or income property. Birds Creek-privacy, space, storage, and income potential all in one!! (id:61423)
Century 21 Granite Realty Group Inc.
128 Pearns Road
Kawartha Lakes (Fenelon Falls), Ontario
This 2+1 bedroom, 2 bathroom bungalow sits on a SPACIOUS lot with a picturesque creek in the front yard flowing directly to Cameron Lake. Inside, HARDWOOD floors, a bright bay window, and multiple WALKOUTS to massive decks that showcase the lake views and make entertaining and family time easy. The FINISHED lower level offers a cozy fireplace, family room, extra bedroom, bathroom, and a bonus space. Outside highlights include a saltwater inground pool, insulated two-car garage, multiple sheds for organization, and a wide paved driveway with PLENTY of parking. Just MINUTES to Lindsay and Fenelon Falls, this property is oozing with potential. (id:61423)
Royale Town And Country Realty Inc.
10 Queen Street S
Kawartha Lakes (Omemee), Ontario
Historic Charm Meets Modern Luxury Ideal for Multigenerational Living in the Heart of the Kawarthas. Welcome to this stunning early 1900s home, completely renovated from top to bottom with top-of-the-line features, high-end finishes, and undeniable style. Perfectly designed for multigenerational living, this property includes a private suite currently operating as a licensed Airbnb, offering flexibility for extended family, guests, or added income. Located in the desirable community of Omemee, ideally situated between Lindsay and Peterborough, this home blends timeless character with modern function. Inside, youll find four spacious bedrooms, three beautifully finished bathrooms, and a main-level laundry room for added convenience. The bright open-concept living and dining area features a cozy gas fireplace, and the gourmet kitchen complete with a stunning island and custom coffee bar is perfect for entertaining or everyday family living. High-efficiency mini splits provide year-round heating and cooling. Outside, enjoy a large backyard, two driveways for ample parking, and a walkable lifestyle steps from the waterfront, local restaurants, and everyday amenities. Whether you're a growing family, an investor, or seeking flexible space for extended family, this exceptional home offers it all in one of the Kawarthas most sought-after communities. (id:61423)
Royale Town And Country Realty Inc.
375-377 Queen Street
Peterborough Central (North), Ontario
Prime Retail Space for Lease 375-377 Queen Street, Peterborough, ON. Fantastic 1,343 Sq Ft boutique retail unit, in a high-Visibility Location that includes Surface Parking! Don't miss this exceptional opportunity to establish your business in a prime downtown location in the heart of Peterborough with high exposure! This retail space offers a highly functional floor plan ideal for a wide range of retail or service-based uses. Located directly across from Peterborough Square Mall and Galaxy Cinemas, this property benefits from excellent pedestrian and vehicle traffic. Just steps from Millennium Park and the beautiful waterfront marina. This location offers both convenience and natural charm - perfect for drawing in locals and visitors. Surface-level parking included for staff and customers. Surrounded by restaurants, shops, and major amenities. This is an ideal opportunity to thriven a vibrant, growing commercial district. (id:61423)
Royal LePage Your Community Realty
80 Crosswind Road
Kawartha Lakes (Ops), Ontario
Looking for peace and tranquility? This property is a fabulous opportunity to own approximately 96 acres in a prime location between Lindsay and Peterborough. Enjoy this wonderful, well-maintained bungalow with great in-law potential, including a separate entrance. The main floor offers an eat-in kitchen with a walkout to a large deck with a gazebo, overlooking the spacious yard. The bright living/dining room features a bow window and custom-made cabinetry. Additional highlights include laundry, three generous-sized bedroomsmain with a 3-piece ensuiteand a 4-piece bath. There's also a 3-season breezeway leading to a double car garage with a separate entrance to the lower level, which offers a kitchenette/dining area, rec room, one bedroom, and a 3-piece bath. The property also features a circular paved driveway, a fabulous 40x70 workshop garage with an office area, tile-drained farmland, and forest. (id:61423)
RE/MAX All-Stars Realty Inc.
10 Champlain Boulevard
Kawartha Lakes (Lindsay), Ontario
Welcome to 10 Champlain Blvd! This well-kept 2+1 bedroom, 2.5 bathroom bungalow offers bright, comfortable living. The main level features large windows, a covered balcony off the kitchen overlooking the private backyard, and a spacious primary bedroom with a 3-piece ensuite. Enjoy the convenience of main floor laundry with direct access to the double car garage. The walk-out basement presents excellent in-law suite potential, complete with a living area, a massive bedroom with its own 3-piece ensuite, and a perfect nook for a kitchenette or wet bar setup. Located in a quiet area with no neighbours behind, this home offers the ideal blend of privacy, flexibility, and comfort. (id:61423)
Affinity Group Pinnacle Realty Ltd.
28 Windover Drive
Minden Hills (Lutterworth), Ontario
Nestled in a quiet, in-demand neighbourhood, this beautifully maintained home offers the perfect blend of comfort, quality, and convenience. Just moments from the heart of Minden and within walking distance to local amenities, this property provides easy access to everything you need with the scenic Gull River just around the corner. This quality-built home features 9 ft. ceilings, main floor laundry, and a spacious, insulated 2-car garage. A charming back porch and a brand-new 3-season sunroom (with premium Flexstone coating flooring) offer the perfect spaces to relax and enjoy the peaceful surroundings. The large new deck and Gold Series Spa Hydropool Hot Tub make outdoor living and entertaining a delight. Inside, the upgraded kitchen (January 2024) is a chef's dream, complete with quartz countertops, stainless steel double oven with induction range, and an extended overhang for casual dining, Pot lights with smart switches add a modern touch to the space. The finished lower level boasts high ceilings and flexible living options, including a spacious living area, one bedroom, office, a three-piece bathroom, a custom-built one-of-a-kind pantry, and ample storage. Come experience what living in this lovely Minden community is all about. With modern upgrades, thoughtful touches, and proximity to everything this scenic town has to offer, this home is ready to welcome you. (id:61423)
Century 21 Leading Edge Realty Inc.
33 Crooked Court
Kawartha Lakes (Somerville), Ontario
This Four Season Waterfront home/cottage on the Burnt River with 129 feet of waterfront could be just what you've been looking for! Conveniently Located just off Hwy 121 and approximately 15 minutes to Fenelon Falls, Bobcaygeon and Kinmount areas. This property offers direct access to the Trent-Severn Waterway making it easy to boat to Cameron Lake, Sturgeon Lake and Balsam Lake. Explore the nearby Victoria Trail for hiking, cycling, snowmobiling or ATV adventures. This home/cottage is set on a generous lot with a ton of outdoor space in a friendly waterfront community! Metal roof (approx. 12 yrs old), Septic (approx. 4 yrs old), Heat/ a/c pump & Hot Water Tank (approx 4 yrs old). (id:61423)
Sutton Group-Heritage Realty Inc.
2832 Fire Route 47
Selwyn, Ontario
This exceptional four-season lake home sits on rugged Canadian Shield on Lower Stony with sweeping lake and island views, towering pines, and clean, deep swimming frontage. The home features five bedrooms and four bathrooms, with a well-designed layout that includes a main-floor primary suite, open-concept kitchen and dining with granite countertops, vaulted living room with woodstove, and walkouts to a screened porch and expansive lakeside deck. Hardwood floors run throughout the main level, tying together the warm, natural aesthetic. Upstairs, two additional bedrooms, a full bath, and a spacious family room provide room for family and guests to enjoy. Outdoors, extensive stone landscaping leads to a firepit overlooking the lake. A large dock system with two boat lifts makes for effortless boating and ample space to enjoy activities at the water's edge. Located just 10 minutes north of Lakefield, this property is in one of the most sought-after areas of Stoney Lake. Offered turnkey with furnishings included, its ready to be enjoyed from the moment you arrive. Click "Multi Media", below, for aerial video, additional photos and more. (id:61423)
Royal LePage Frank Real Estate
5005 Loop Road
Highlands East (Cardiff Ward), Ontario
Welcome to this spacious country home offering exceptional privacy and versatility on 4.27 acres with just under 1,000 feet of highway frontage, plus an additional 0.20 acre lot on the other side of Ojibway Road. Surrounded by nature with no neighbours in sight, this property is the perfect blend of comfort and convenience, located just 30 minutes to both Bancroft and Haliburton. The home is designed with easy main floor living - no stairs. The massive primary bedroom features a large walk-in closet and en-suite complete with a corner soaker tub. A second primary suite, also with a full en-suite, provides flexibility for guests or multi-generational living. A third bedroom, also with a walk-in closet, completes the sleeping quarters. Living and entertaining are a breeze with the large living room showcasing a wood-burning fireplace, two dining areas - one with a walkout to the back deck - and a large laundry room. Step outside to enjoy a peaceful lifestyle with multiple decks, multiple flower and vegetable gardens, and a variety of outbuildings including a garage/workshop (with 200 amp service), garden sheds, and a bunkie for overflow guests. With affordable taxes, a private setting and room to grow, this property is an excellent opportunity for those seeking space, privacy, and rural charm without sacrificing access to town amenities. New drilled well in 2021, low maintenance exterior, many furnishings negotiable, and available for a quick closing. (id:61423)
Ball Real Estate Inc.
51 South Harbour Drive
Kawartha Lakes (Bobcaygeon), Ontario
Port 32-Active adult lifestyle community w/private club, marina and access to the Trent Severn Waterway. Sophisticated 4 Bedroom, 3 bath executive 1960 Model bungalow boasting 3900 sqft of living space. Situated on a premium lot without a rear neighbour, this home boasts a fully finished lower level with a walk out to custom designed patio. Main floor features a level entry foyer which leads to the Greatroom complete with Napoleon F/P, soaring ceilings and double walk out to a large screened porch. The O/C breakfast/kitchen area flows into the diningroom via double butler pantry. Primary suite overlooks gardens and walks out to the Screen porch and features a 4 piece ensuite along with his and hers separate closets . The den/office/fifth bedroom, 2 piece powder room and laundry/mudroom w/secure garage access complete the main level. Lower level boasts 9' ceilings and is bathed in sunlight, the double walk out recreation room checks all the boxes! Three spacious guest bedrooms, a full 4 pc. Bath, pantry/wet bar and utility room complete the lower level. Membership to Shore Spa Club is included providing Boat Slips, boat launch, Tennis Courts, Inground Swimming Pool, Club house w/Billiards & games room, lounge, gym, library and plenty of social activities. 2 hrs from the GTA, steps to downtown Bobcaygeon shops and restaurants. ROOF & HWT (OWNED)-2022 // UTILITIES: P/P:618/WATER-SEWER:1035/HYDRO:2584 P/P tank rental: 150/yr. (id:61423)
Royal Heritage Realty Ltd.
6 Evans Drive
Kawartha Lakes (Somerville), Ontario
Welcome to 6 Evans Drive located in the beautiful area of Fenelon Falls - Direct Waterfront (100 feet)on the Burnt River - This custom built home is a 3+1 bdrm 2.5 baths with an attached oversized 2 car garage which has direct access to the lower level. Situated in a desirable neighbourhood of mature homes. Fully finished lower level Walk out - with a large recreation room and cozy fireplace all taking in the views of the yard & the river. The main floor has cathedral ceilings in the kitchen and living area. The kitchen is bright and overlooks the front yard and gardens. A nice bay window in the dining area. The living roomoverlooks the back deck and the stunning views of the river. Lots of nature light pours through all the windows - walkout from the living area to a large deck with steps to the manicured lawn. Beautiful views of nature and enjoy watching the boats & other watercraft go by. The primary bedroom is spacious with its own ensuite and views of the water. Lots of room for family & friends with 2 more bedrooms upstairs & another located on the lower floor. The Burnt River is connected to the Trent Waterway System - a 10 min boat ride to Cameron lake or a 10 min car ride to Fenelon Falls. Such a special home to Live, Laugh and Enjoy! (id:61423)
RE/MAX Hallmark Realty Ltd.
11780 - 28 Highway S
North Kawartha, Ontario
Nestled among the trees on this private 2.06 acre property, is this recently renovated 2 storey home. This beautiful home features an open concept kitchen and dining area, a heated mudroom floor, a spacious living room with a wood burning fireplace on the main floor, making it the perfect gathering place to relax and unwind. On each floor, there is a beautifully renovated three-piece bath with glass/tile shower.There are 5 sizeable bedrooms located on the 2nd floor, ample space for a large or growing family. Recent upgrades include: windows, propane furnace, plumbing, wiring, drilled well, HWT, and insulation. Conveniently located 5 minutes to all the amenties that Apsley has to offer, such as a gas station, grocery store, arena and much more! (id:61423)
Ball Real Estate Inc.
0 Lot Syer Line
Cavan Monaghan (Cavan-Monaghan), Ontario
10 Acres of Untouched North - Ready to Build. An extraordinary opportunity: 10 acres of pure, natural beauty located in Peterborough County on Syer Line, Cavan Monaghan. This rare parcel features a completed environmental study and permits available for an approx. 1-acre cleared pocket, ready for your dream home. Written confirmation from both ORCA and the County confirms the land is buildable. The trees have been cleared for construction. You truly have to walk the land to appreciate how unique and magical this property is. Nestled within old growth forest, you'll spot owls, quail, foxes, and a wide variety of wildlife. The forest is rich with an incredible mix of towering, mature trees, a nature lovers dream. All this, just minutes from Highway 115 and Bethany, and only 15 minutes to the 407. This is more than just a lot, its a lifestyle in the wild heart of the GTA. (id:61423)
RE/MAX West Realty Inc.
2011 Cty Road 121 Road
Kawartha Lakes (Somerville), Ontario
Country charm meets modern luxury at 2011 County Road 121 in the heart of the Kawarthas. Set on 20.5 acres with a mix of forest and open pasture, this fully reimagined century home blends rural living with every modern convenience. Extensively renovated inside and out in 2024/2025, the home showcases red pine wood floors, shiplap ceilings, custom built-ins, a new kitchen with quartz counters, farmhouse sink, and walk-in pantry, plus spa-like bathrooms and a screened-in porch. Nearly everything is new windows, doors, plumbing, electrical, insulation, siding, roof, heat pump, drilled well, and water system offering peace of mind for years to come. The layout is bright and spacious, with a main floor bedroom or office, upper-level laundry, and seamless indoor-outdoor flow to a large deck and pergola.The property includes a new bunkie, a classic bank barn in excellent shape, and room for hobby farming, recreation, or future dreams. Just 10 minutes to Fenelon Falls and 30 minutes to Lindsay, with the Burnt River right behind for boating, swimming, and connecting to the Trent Severn. Starlink internet makes working from home effortless, while nearby ATV and OFSC snowmobile trails ensure year-round adventure. A rare opportunity to enjoy the Kawarthas in a move-in ready, modernized homestead with timeless character. (id:61423)
The Nook Realty Inc.
19 - 774 Rye Street
Peterborough (Otonabee Ward 1), Ontario
Approximately 4,099 square feet of M3.2 Zoned Industrial Space in an Industrial Condo in great location. Only minutes from The Parkway and Hwy 115. Building includes, ground level access, approximately 16 feet clear height, a 12 x 14 Grade Level Overhead Door and plenty of on site parking. Storage trailer available at rear of unit. Additional Rent Estimated at $2.33 per square foot with utilities in addition and metered to Tenant. (id:61423)
Century 21 United Realty Inc.
122 Albert Road
Wollaston, Ontario
83.96 acres of mixed meadows and forest that would be a perfect place to call home. From the hilltop with panoramic views, the rolling meadows, and forest with a trail that connects direct to the ATV/Snowmobile trail - you're ready for year round beauty - and fun! Build a house on the perch of the hill, a barn down below and watch the horses at pasture. Hunt the Land. Create trails or a recreational track. There is a drilled well on the property, and hydro running through. There is so much potential here to enjoy at any age. (id:61423)
Reva Realty Inc.
58 Fire Route 30
Havelock-Belmont-Methuen, Ontario
Welcome to your dream lakeside escape! Nestled on the serene shores of Belmont Lake, this charming 3-season cottage offers the perfect blend of rustic comfort and natural beauty, and is situated on a gently sloping lot with gorgeous views of pristine waterfront and spectacular sunsets. Step inside to a warm and inviting open-concept living space featuring cozy wood finishes, large windows with breathtaking lake views, and a wood-burning stove for those cooler evenings. The kitchen offers ample space for preparing meals with ease, and the spacious dining/living area opens directly onto a large deck, ideal for entertaining or simply soaking in the peaceful surroundings. Outside, enjoy direct access to the lake with a private dock, perfect for swimming, boating, or fishing. The shallow, sandy shoreline is great for families, while the property's mature trees provide shade and privacy. There's also a fire pit and a tool/storage shed. Located on a quiet, privately maintained road with year-round access, this property offers both seclusion and convenience. Belmont Lake is known for its clear waters and excellent boating, making it a highly desirable location in the Kawarthas. Don't miss this rare opportunity to own your own piece of paradise! 58 Fire Route 30 is a true lakeside gem! (id:61423)
Royal Heritage Realty Ltd.
151 Park Place
Peterborough Central (South), Ontario
A classic single-family home offering 3 bedrooms and 2 bathrooms, featuring a renovated interior and a welcoming exterior presence. Interior & Upgrades: A fresh paint job and new flooring throughout. A modern kitchen equipped with stainless steel appliances, quartz countertops, and a layout that opens into additional living space. The full renovation extends to the bathroom, staying consistent with the updates seen throughout the home. Outdoor Features: A generous 1220 deck links the kitchen to a spacious yard perfect for outdoor living and entertaining. Neighborhood & Location: Located in the Peterborough neighborhood, the home is an easy walk from downtown Peterborough. That puts shopping, dining, public transit, and Fleming College (just a short drive away) all within reach. (id:61423)
RE/MAX Hallmark Eastern Realty
78 Alcorn Drive
Kawartha Lakes (Lindsay), Ontario
Imagine coming home to a PEACEFUL, LUXURY 4-BEDROOM, 4-BATH EXECUTIVE HOME ON A PREMIUM LOT BACKING ONTO GREENSPACE AND RAVINE. With over 2,700 sq. ft. of finished living space (plus a high-ceiling walk-out basement adding 1,200+ sq. ft.), this stunning Parkview Homes build offers over 4,000 sq. ft. of POTENTIAL LIVING SPACE in one of Lindsay's most desirable, family-friendly communities. Step inside and be greeted by 10 CEILING on the main floor, where a BRIGHT EAT-IN kitchen flows seamlessly into the cozy family room, complete with a GAS FIREPLACE and breathtaking views of nature. Upstairs, the PRIMARY SUITE IS A TRUE RETREAT WITH A LARGE WALK-IN CLOSET AND A SPA-LIKE5-PIECE ENSUITE featuring a soaker tub, glass shower, and double vanity. The second bedroom also enjoys its OWN PRIVATE 3-PIECE ENSUITE, while the third and fourth bedrooms are connected by a stylish Jack & Jill bathroom. A convenient TOP FLOOR LAUNDRY room makes everyday living effortless. The WALK-OUT BASEMENT is ready for your personal touch with finished framing, a roughed-in bathroom, and soaring ceilings that create endless possibilities--whether you envision additional bedrooms, a rec room, gym, or home office. Spacious double-car garage for large vehicles. Over $45K IN UPGRADES including smooth ceilings on main & upper floors + central vac rough-in. Minutes from schools, hospital, parks & amenities. This home combines elegance, comfort, and convenience perfect for growing families or anyone seeking refined living in a serene setting. DON'T MISS THE OPPORTUNITY TO CALL 78 ALCORN DRIVE YOUR NEW HOME! (id:61423)
RE/MAX Community Realty Inc.
161 Devitt's Road
Kawartha Lakes (Bobcaygeon), Ontario
Welcome to 161 Devitt's Road, Bobcaygeon! Discover a great Opportunity to enter the real estate market with this charming 1.34-acre property, ideally located just minutes from Bobcaygeon. The inviting year-round manufactured home, securely placed on piers, features 2 bedrooms and a 4-piece bathroom, nestled amidst picturesque rolling hills and farms. Inside, the home offers open-concept kitchen, dining and living room area, perfect for comfortable living and entertaining. A hallway leads to two well-appointed bedrooms and a 4-piece bathroom, which also includes convenient washer/dryer combo unit. The home is efficiently heated by a propane furnace (2013). Enjoy your morning coffee in the delightful 3-season sunroom or relax on the front deck, both offering serene views. The expansive property boasts matures, established gardens and a newer custom Shed. Situated on a quiet municipal road, this location benefits from year-round maintenance and convenient garbage/recycling pick-up. Essential utilities include a dug well and septic system. The surrounding area features a harmonious blend of farms and residential homes, with nearby trails providing opportunities for outdoor enjoyment. Find your own peaceful paradise close to the amenities of Bobcaygeon or a short drive to Fenlon Falls! (id:61423)
Royal Heritage Realty Ltd.
