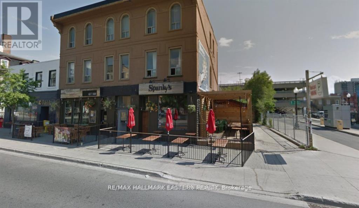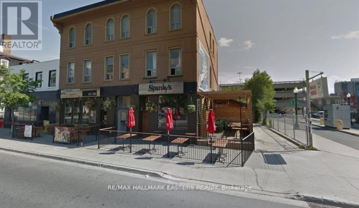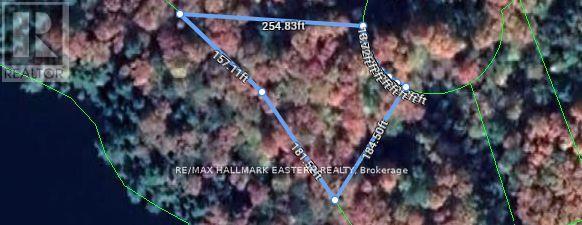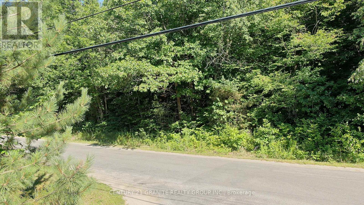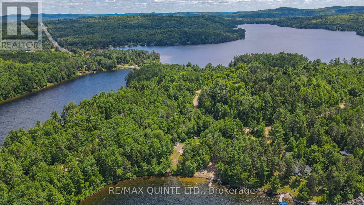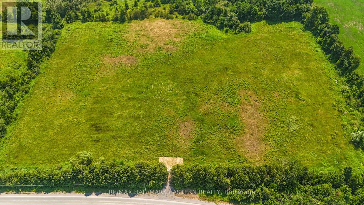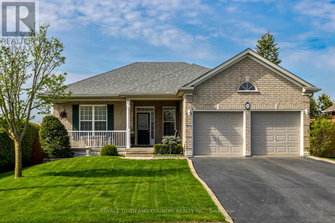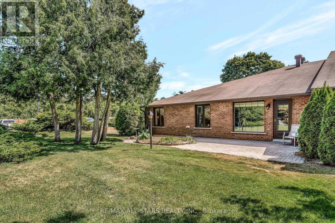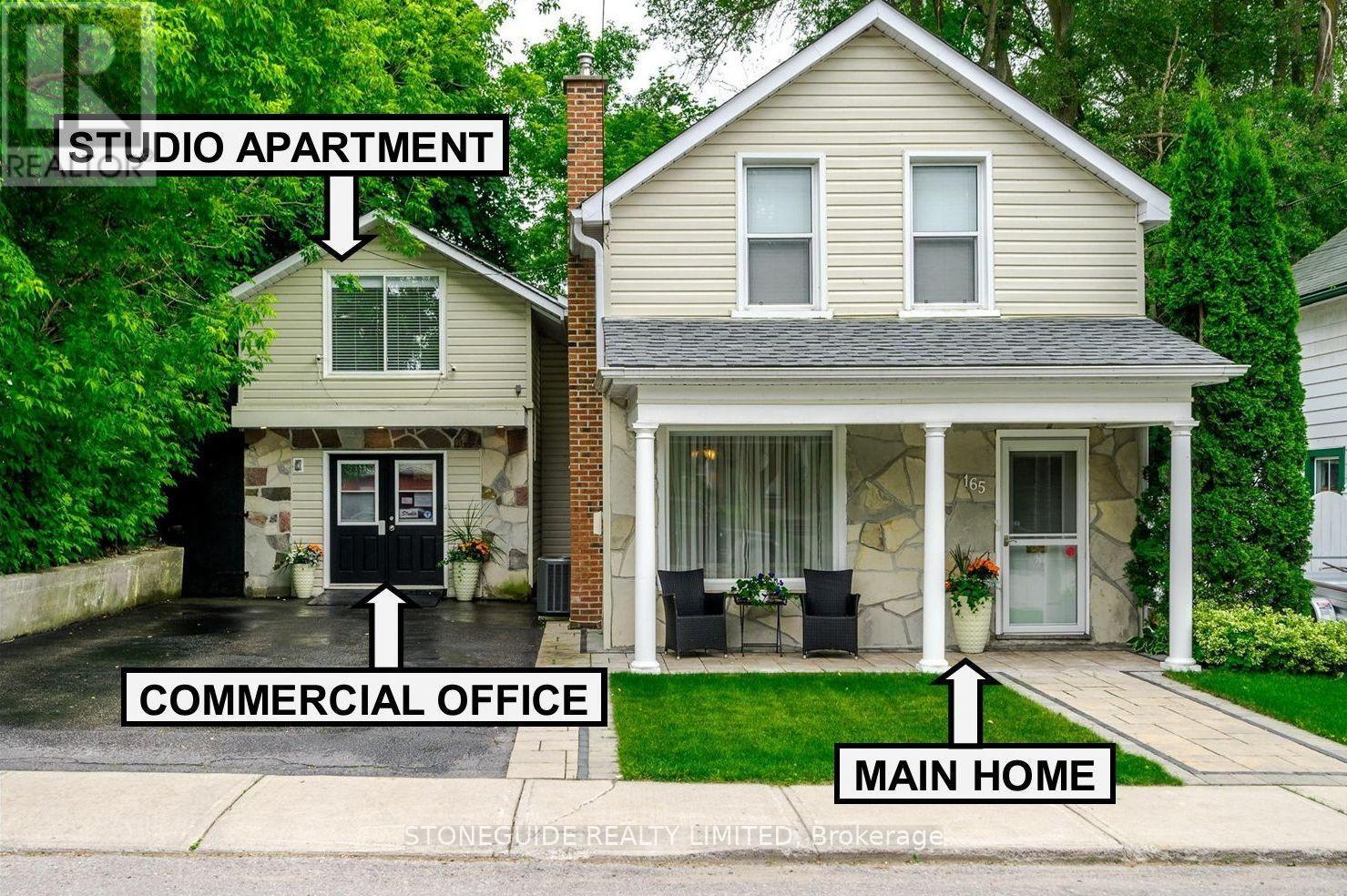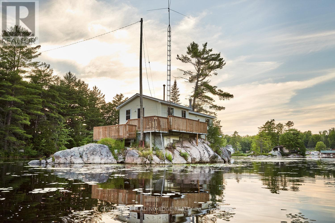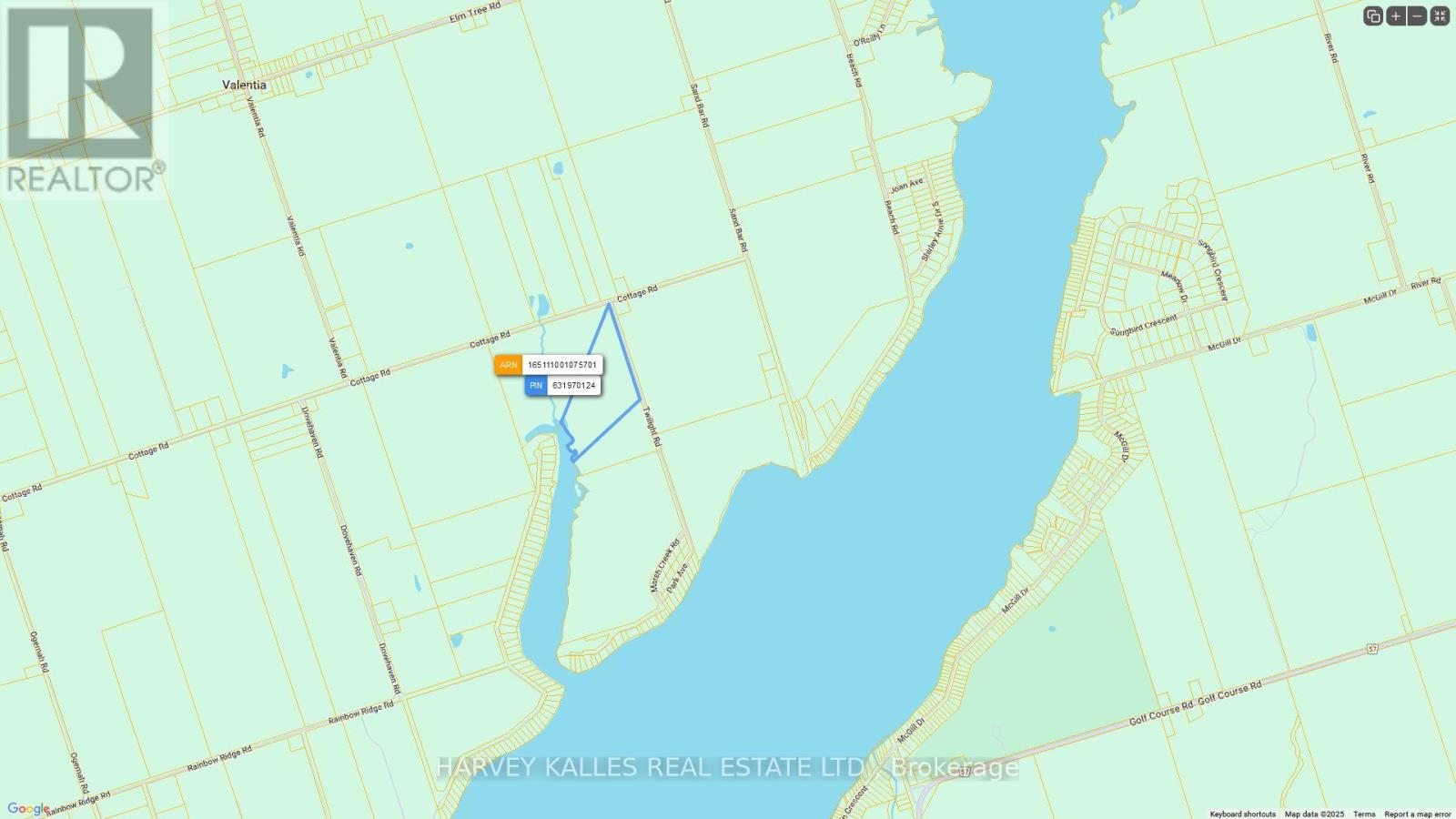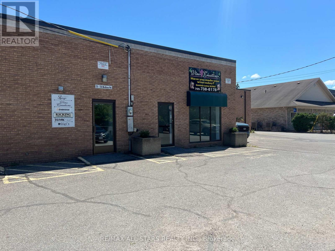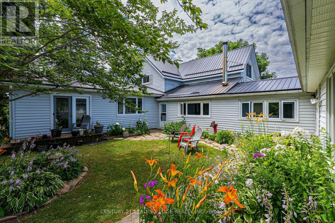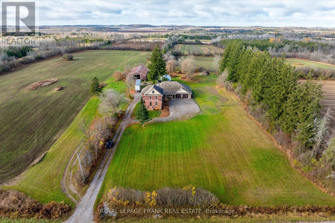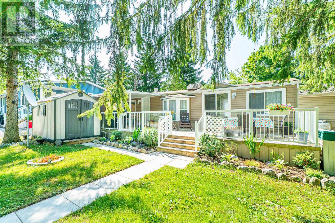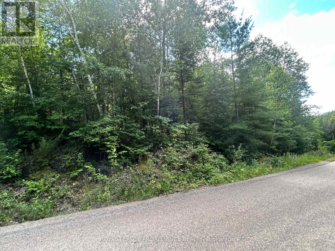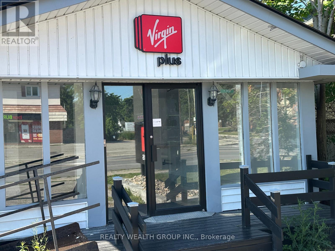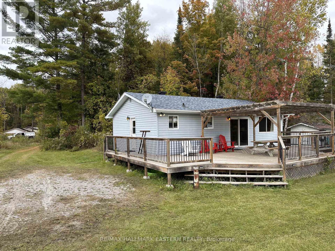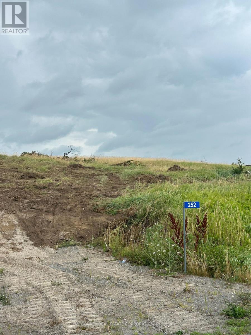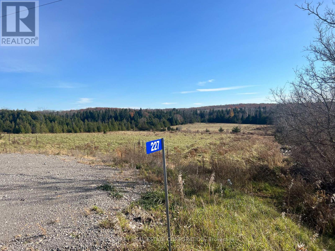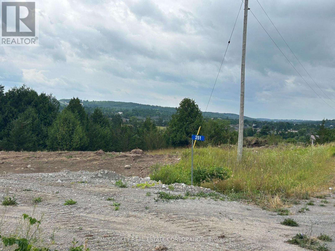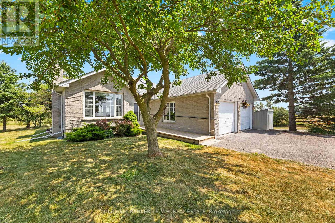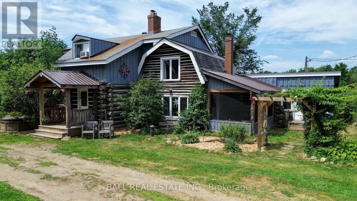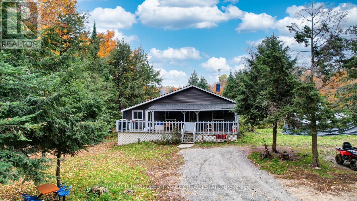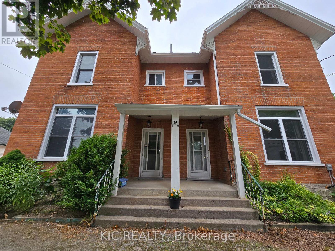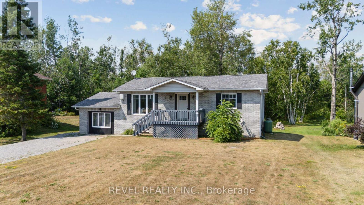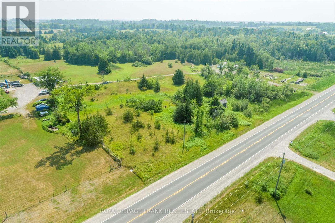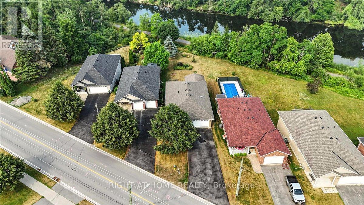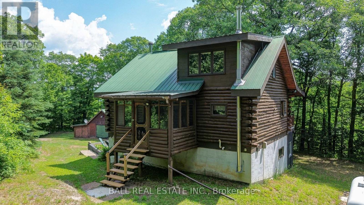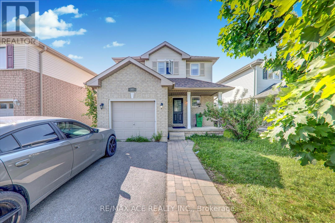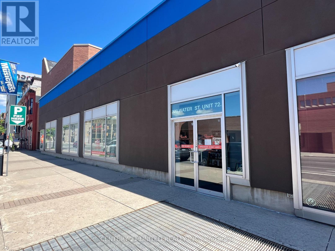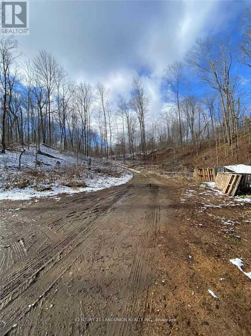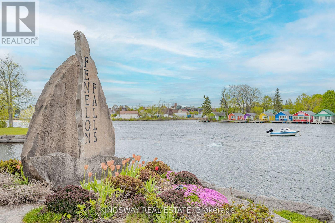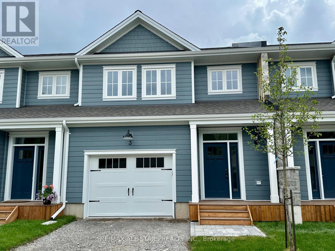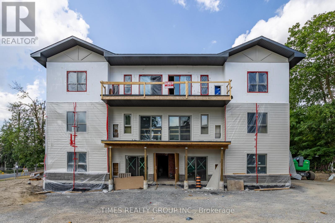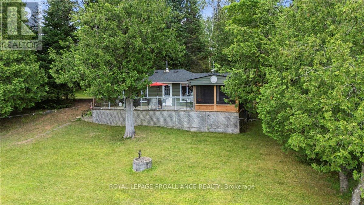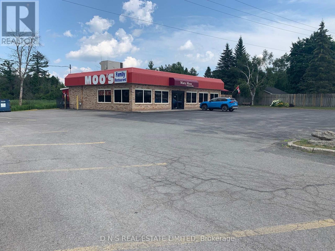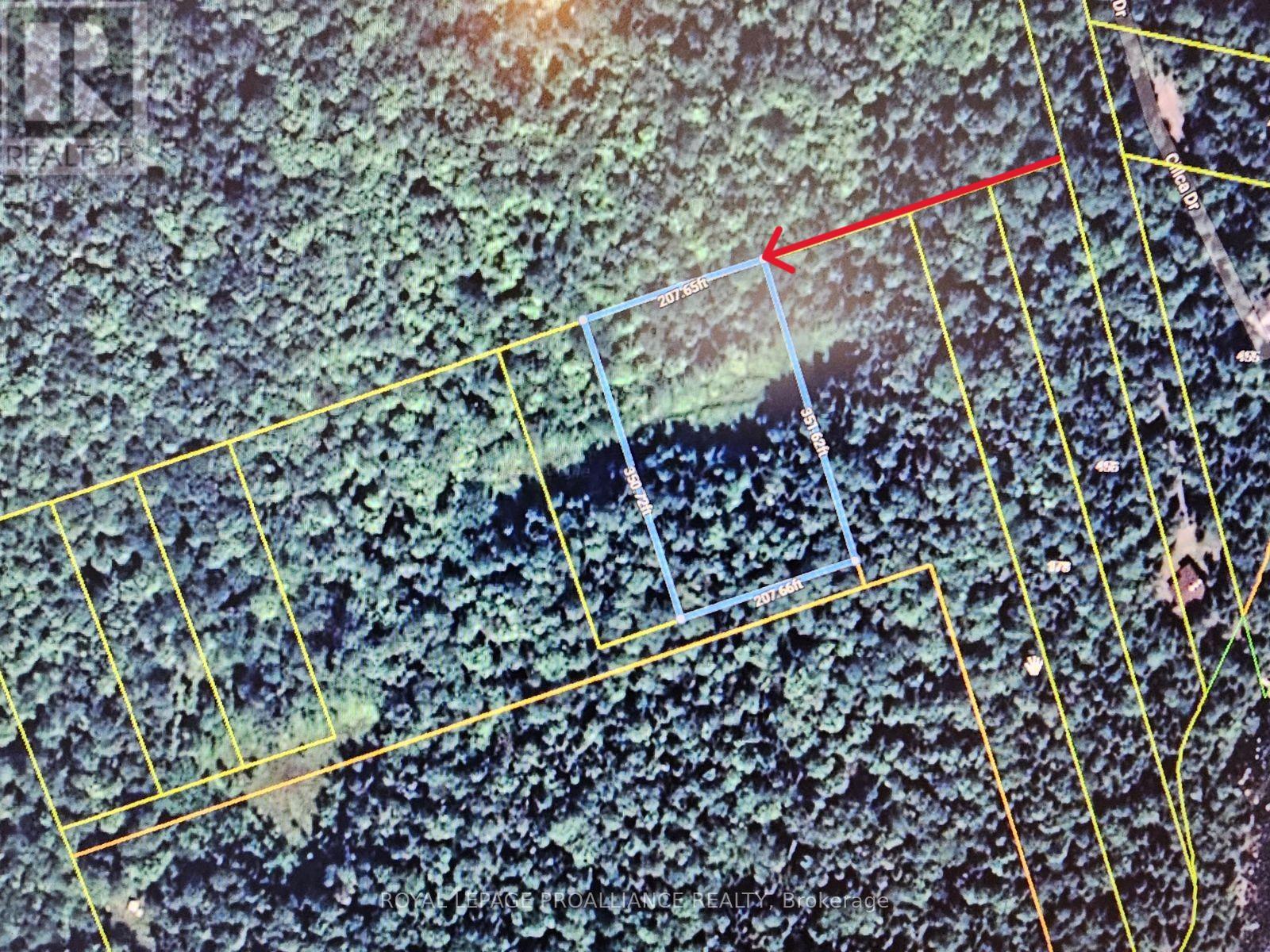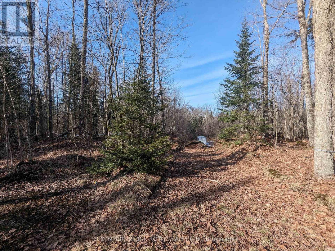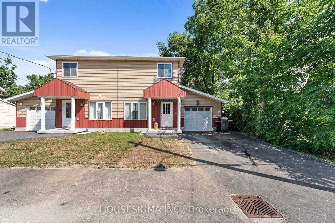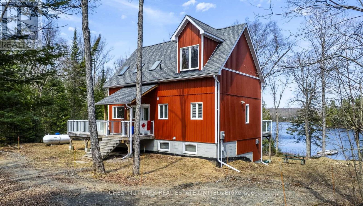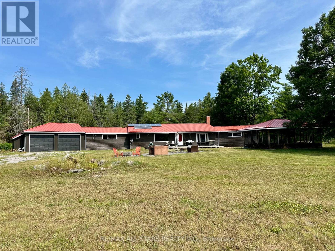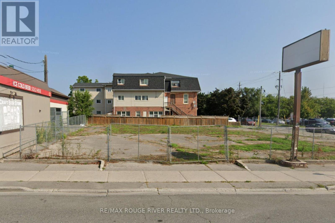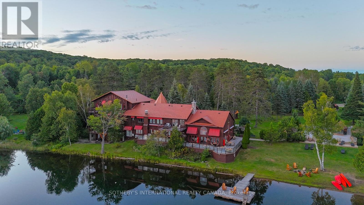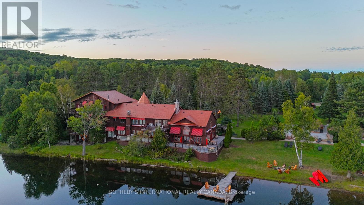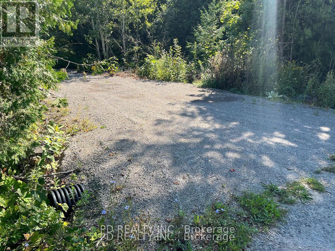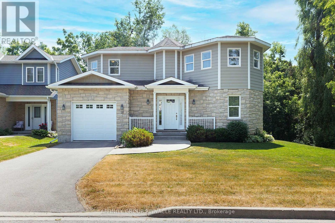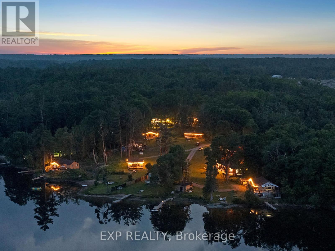197b Hunter Street
Peterborough (Town Ward 3), Ontario
Premier location in Peterborough's cafe district. This 3,130 sq.ft. end unit also has 950 sq.ft. of patio space. Great opportunity for "turn-key" bar/restaurant/cafe in Peterborough's most sought after location, adjacent to the parking garage and rear yard opportunity for special events. Rent $5,204, T.M.I. $1,291, Heat $509, Patio $995 = monthly total $7,999. (id:61423)
RE/MAX Hallmark Eastern Realty
197 Hunter Street W
Peterborough (Town Ward 3), Ontario
Excellent investment opportunity awaits with this 7-unit commercial building located in a prime, sought after location, downtown Peterborough in the caf district. Featuring 6,000 square feet, with 2 commercial spaces and 5 separate apartments. On site parking for 6 cars, and it has excellent C-6 zoning that allows for many uses. Potential gross income of $184,000. (id:61423)
RE/MAX Hallmark Eastern Realty
Lt 161 Thanet Lake
Marmora And Lake (Lake Ward), Ontario
Enjoy your summer and winters on this exceptional lot, offering some of the most breathtaking lake views in the area. This property presents a rare opportunity to build exactly what you've always envisioned. A private beach and boat launch on the lake, only land owners have access to. Don't miss your chance to make this stunning location your own! Thanet Lake is planning to be part of the lake trout stocking program. (id:61423)
RE/MAX Hallmark Eastern Realty
0 Maxwell Settlement Road
Bancroft (Bancroft Ward), Ontario
Build your dream home or cottage on this beautifully treed vacant lot just over 1 acre, located on a well-maintained year-round road. Nestled in a quiet and friendly neighbourhood, this property offers both privacy and convenience- just minutes from town and close to all amenities. A great opportunity in a growing area with plenty of potential. (id:61423)
Century 21 Granite Realty Group Inc.
76 Carson Heights
Madawaska Valley, Ontario
Welcome to your own slice of paradise on the pristine, spring-fed Carson Lake! With over 173 feet of stunning waterfront and more than an acre of land, this rare opportunity offers a beautiful natural rocky shoreline, perfect for families to enjoy swimming, boating, skating, and year-round lakefront fn. Take in the breathtaking views from the elevated deck overlooking the lake, an ideal spot for morning coffee or evening sunsets. And when the day winds down. gather around the bonfire under the stars to make lasting memories. Tucked away just 5 minutes from Barry's Bay, this property is located on a year round municipal road with hydro available at the lot line. Whether you're dreaming of building your ideal retreat or investing in a special piece of waterfront, opportunities like this are rare on Carson Lake. Don't' miss your chance to own this beautiful four-season getaway! (id:61423)
RE/MAX Quinte Ltd.
Lot 5 - N/a Con 10 Old Norwood Road
Havelock-Belmont-Methuen (Havelock), Ontario
Havelock- Beautiful country side building lot. Fully cleared, flat and only 25 mins from Peterborough. 0.76 acres and ready for your dream home! Located on a paved municipal road, mins to all amenities and schools. Country feel, with everything you need only short walk away! Hydro on lot line! (id:61423)
RE/MAX Hallmark Eastern Realty
25 Sylvester Drive
Kawartha Lakes (Lindsay), Ontario
Welcome to this sprawling bungalow tucked away on a quiet in-town street, backing onto lush green space and bordering a municipal park offering a rare blend of privacy and convenience, just minutes from shops, schools, and all amenities . Inside, soaring cathedral ceilings and an airy open-concept layout set the tone for relaxed living. The spacious living and dining areas flow seamlessly into a bright three-season sunroom with a walkout to a large deck perfect for summer BBQs or peaceful morning coffees. The enclosed hot tub adds a touch of luxury, making it an ideal space to entertain or unwind year-round .The main level features two well-sized bedrooms, including a serene primary suite with a walk-in closet, 4-piece ensuite, and private access to the sunroom. Downstairs, the finished lower level offers two additional bedrooms and a full bath perfect for extended family, guests, or a growing family. A welcoming front porch adds even more outdoor living space, perfect for enjoying the peaceful surroundings or planning your next great gathering. This warm, inviting home checks all the boxes for comfort, space, and location truly a must-see! (id:61423)
RE/MAX All-Stars Realty Inc.
101 - 200 East Street S
Kawartha Lakes (Bobcaygeon), Ontario
Welcome to Unit #101 at Edgewater Condos. This beautifully maintained 2-bedroom, 1 bath ground-floor unit offers convenient living with a touch of serenity and is located just steps from the parking lot. Inside, you'll find a bright and functional layout featuring a open-concept living and dining area, bright kitchen, generous bedrooms and a spacious separate laundry room. Step out onto your large private patio where you can relax and unwind to the peaceful sights and sounds of the manmade waterfall and stream creating a truly tranquil outdoor space. Edgewater Condominiums has well-kept grounds and outstanding amenities, including a boardwalk and docks at the waters edge of Little Bob Channel, outdoor pool, a great room and beautifully landscaped gardens. Enjoy the best of maintenance-free living in the heart of Bobcaygeon, just a short stroll from shopping, restaurants, and the waterfront. Whether you're downsizing, investing or looking for a weekend getaway, Unit #101 offers comfort, convenience and community all in one. (id:61423)
RE/MAX All-Stars Realty Inc.
165 Edinburgh Street
Peterborough (Town Ward 3), Ontario
Live, Work & Thrive All in One Place, Discover the perfect blend of style, flexibility, and income potential in this unique, upgraded property designed with modern professionals in mind. The main 2-bedroom home features contemporary finishes like quartz kitchen countertops, hardwood floors, and cozy gas fireplaces ideal for relaxing after a busy day. Need space to grow your side hustle or run your own business? A dedicated business space is just steps away, making work-from-home life easier (and more productive) than ever. Plus, a separate studio apartment could be the perfect setup for guest stays, potential rental income, or even a creative retreat. Unwind in your own private courtyard oasis, complete with a tranquil water feature perfect for morning coffee or evening wind-downs. Recent updates like a new furnace, shingles, central air, and a heat pump mean you can move in worry-free and focus on what matters most. Modern living, flexible spaces, and income potential all in one address. (id:61423)
Stoneguide Realty Limited
3402 Island 340
Trent Lakes, Ontario
Priced to sell! Look no further for your beautiful island getaway! This bright and pristine seasonal home is located on Big Bald Lake and equipped with everything you need to relax and enjoy the natural surroundings! This property offers a 360 degree view as far as the eye can see! 150' of unobstructed waterfront w/ decking almost around the entire perimeter of the home. Spacious patio, perfect for dining or entertaining! Swim or fish off of the privacy of your own dock or venture out to Catalina Bay on your kayak or watercraft! Approx. just 30min north of Peterborough! This is truly a rare gem! **EXTRAS** Includes all existing appliances, light fixtures and window coverings; steel roof; Enjoy this private getaway - watercraft/fishing in the summer and snowmobile in the winter (300m to the bay); Flexible closing! (id:61423)
Century 21 Leading Edge Realty Inc.
24 Twilight Road
Kawartha Lakes (Mariposa), Ontario
Attention Camps, Clubs, Churches and other Organizations!!!!! Waterfront Property (28 acres) zoned Environmental Protection and Agriculture. This property is being sold as a potential development site for a future recreational water sports park for fishing boat, canoe, kayak, and jet ski access to Lake Scugog and the Trent Severn System subject to development approvals being obtained. The property has a house, pool, outdoor wood broiler and two outbuildings which could be retained and repurposed for club house and recreational purposes. Docks, elevated board walks, a large parking area, barbeque and fire pits, overnight camp sites, sewage treatment and other key features would need to be submitted for development approvals to the local Conservation Authority, the City of Kawartha Lakes, Trent Severn Waterway (Federal Government) and other government agencies. (id:61423)
Harvey Kalles Real Estate Ltd.
B,c - 73 Bolton Street
Kawartha Lakes (Bobcaygeon), Ontario
Affordable retail/commercial office space in a modern commercial plaza in downtown Bobcaygeon. Nestled between thriving shops and across from busy grocery store and cross walk. Ground level unit features 933 square feet with large showcase window and private door leading to lard shared public parking lot. Unit features additional side door leading to indoor atrium with other shops which also leads out to large shared public parking lot. Net lease price includes the base rent and annual TMI expenses. Bright open showroom layout with additional office/warehouse area. Building has forced air heating, central air, new LED lighting fixtures and is steps away from Lock 32 on the Trent Severn Waterway. Easy to show and suitable for many business types (id:61423)
RE/MAX All-Stars Realty Inc.
4077 Monck Road
Kawartha Lakes (Somerville), Ontario
Attention Investors and Nature Enthusiasts! Discover a truly exceptional opportunity with 200 acres of pristine countryside featuring a charming Century home thoughtfully enhanced with two tasteful additions. This one-of-a-kind property offers an unparalleled blend of rustic charm and modern convenience, making it ideal for a variety of uses-whether as a year-round residence, a weekend retreat, or a profitable investment venture. Home Features Warm and Inviting Kitchen: A delightful eat-in country kitchen option of wooded stove or Eclectic stove that embodies the heart of the home. Elegant Living Spaces: Formal living and dining rooms filled with natural light and Fire place, offering a perfect setting for entertaining. Recreation Ready: A bright and spacious family room complements a games room plus 2 bedrooms, complete with a premium pool table for endless enjoyment. Additional Property Highlights Attached Double Garage and Detached Garage: Convenient and spacious, ideal for vehicles or workshop use. Outbuildings: Includes a 20x24 shed and a 10x12 garden shed for added storage. Outdoor Potential: The foundation of a recently demolished barn offers an exciting opportunity to create a custom outdoor entertaining area. Expansive Trails: With 200 acres of mostly mature forest, the property features trails perfect for ATV rides, snowmobiling, hiking, or peaceful nature walks. Ideal for a Hobby Farm, seasonal retreats, or short-term vacation rentals. Property Highlights 42 Acres Cleared: Ready for farming, gardening, or hobby farming or Renting out. Don't Miss Out! Opportunities like this are rare. **EXTRAS** Disclaimer! Don't Miss Out! Opportunities like this are rare. (id:61423)
Century 21 Leading Edge Realty Inc.
1060 Centre Line
Selwyn, Ontario
Welcome to 1060 Centre Line, Selwyn A Rare 100-Acre Estate Minutes from the City!! Experience the perfect blend of rural tranquility and modern luxury at this never-before-severed 100-acre estate, located just five minutes from Peterborough's north end. This stunning property features a fully renovated 2.5-storey farmhouse, expanded with a 2,000 sq. ft. addition built with energy-efficient ICF construction from foundation to trusses offering nearly 4,500 sq. ft. of finished living space. Thoughtfully designed for both comfort and function, the main floor includes a spacious family room with a wood-burning fireplace, a beautiful custom kitchen, and a luxurious primary suite with two walk-in closets, a spa-like 5-piece ensuite, and soaker tub. A dedicated home office with a private entrance makes working from home or running a business seamless.The second floor features three generously sized bedrooms and a second laundry room. A finished third-floor loft offers flexible space for a studio, playroom, or private guest retreat. With its layout and generous size, this home also lends itself beautifully to multi-generational living. Step outside to a covered back deck that overlooks gently rolling fields and pastures perfect for outdoor entertaining or quiet moments with nature. This working farm generates income through winter wheat, corn, garlic, and Christmas tree production, making it both a private retreat and a productive investment. An oversized double garage and plenty of parking complete the package. Whether you're seeking peaceful country living, space for a growing family, or a unique opportunity to live and work from home-1060 Centre Line offers it all. (id:61423)
Royal LePage Frank Real Estate
Lot 53 - 2152 Hwy 36
Kawartha Lakes (Verulam), Ontario
Enjoy carefree seasonal living (May to October) at the sought after Nestle in Resort in Dunsford! This well maintained 1 bedroom, 1 bathroom trailer offers a cozy eat-in kitchen with centre island, a bright living room, and plenty of outdoor space with a covered porch and a spacious deck, perfect for relaxing or entertaining. Nestle In Resort offers endless amenities including a heated pool, children's wading pool, boat docks (extra fee), fishing, jumping pillow, beach volleyball, basketball court, horseshoe pit, rec hall, and more. A fantastic way to enjoy the warm weather seasons! 2025 Park Fees Included (id:61423)
Royal LePage Kawartha Lakes Realty Inc.
0 Trebbien Road
Bonnechere Valley, Ontario
Vacant Treed Lot - 2.3 Acres on Trebbien Road. Discover the perfect blend of privacy and convenience with this beautiful 2.3-acre vacant lot nestled along Trebbien Road. With approximately 600 feet of road frontage, the property offers easy year-round access and peaceful, natural setting surrounded by mature trees. Whether you're looking to build your dream home, a private cottage retreat or a seasonal getaway, this forested lot provides both seclusion and flexibility for future development. Located just 15 minutes from the town of Eganville, you'll enjoy the convenience of nearby shops, restaurants, and services while still being tucked away in a quiet rural area. Outdoor enthusiasts will appreciate being only 15 minutes from the Opeongo Mountain Resort and boat launch, offering easy access to excellent fishing, boating, and recreational opportunities. This property presents a rare opportunity to own a piece of nature with the added benefit of nearby amenities and attractions. (id:61423)
Royal LePage Proalliance Realty
233 Kent Street W
Kawartha Lakes (Lindsay), Ontario
Located at Kent and Albert St, one of the busiest corners in Lindsay. Located kitty corner from Central Senior and LCVI schools, across the road from a new Burrito Franchise and steps away from the downtown core. Incredible Signage. Newly painted and flooring. Wheelchair ramp for accessability. (id:61423)
Realty Wealth Group Inc.
Lot 23-20-6 - 40 Arrow Bay Road
Curve Lake First Nation 35 (Curve Lake First Nation), Ontario
Summer Starts Here at 40 Arrow Bay Road!Affordable waterfront living is calling! This well-maintained 3-bedroom, 1-bathroom cottage is perfectly situated in a quiet bay on beautiful Curve Lake, part of the Trent Severn Waterway giving you endless opportunities for boating, swimming, and fishing all summer long.Inside, enjoy a bright open-concept layout combining the kitchen, living, and dining areas ideal for family time or entertaining. Step out onto the lakeside deck with water views, BBQ, or the perfect spot to unwind,. This clean and cozy retreat is ready so you can start enjoying cottage life right away. Located on LEASED LAND through Curve Lake First Nation, this is a rare chance to own a waterfront cottage at a fraction of the typical cost! Whether you're looking for a summer getaway, an affordable waterfront investment, or a peaceful place to make memories, this is a must-see. Don't wait-book your private viewing today and enjoy your summer at the lake! **NOTE: Property taxes included in lease land fees - The property is on leased land- Land Leased From Curve Lake First NationLand Leased From Curve Lake at $3450.00/ Year - Service Fees $1648.00 ** (id:61423)
RE/MAX Hallmark Eastern Realty
252 Concession Road 13 E
Trent Hills, Ontario
This 15 Acre lit in Trent Hills is an ideal spot for someone looking for a quiet rural setting but within walking distance to all amenities. This prime elevated lot has a beautiful view in a fantastic location to build your dream home. (id:61423)
Mcconkey Real Estate Corporation
227 Concession Road 13 E
Trent Hills, Ontario
This newly created 5 Acre Building Lot offers a fantastic opportunity to build your dream home. Located on the edge of Hastings, this lot is just a short walking distance from all the local amenities. Situated close to a subdivision, this property is located on a year round paved road. With plenty of space to create your ideal home, this lot offers both peace and proximity to the heart of the community. Don't miss out on this excellent price for a prime piece of real estate in Trent Hills! (id:61423)
Mcconkey Real Estate Corporation
251 Concession Rd 13 E
Trent Hills, Ontario
This newly created approximately 5 Acre Building Lot offers a fantastic opportunity to build your dream home. Located on the edge of Hastings, this lot is just a short walking distance from all the local amenities. Situated close to a subdivision, this property is located on a year round paved road. With plenty of space to create your ideal home, this lot offers both peace and proximity to the heart of the community. Don't miss out on this excellent price for a prime piece of real estate in Trent Hills! Seller will install new dug well prior to closing. (id:61423)
Mcconkey Real Estate Corporation
550 Angeline Street N
Kawartha Lakes (Ops), Ontario
Welcome to 550 Angeline St N in beautiful Kawartha Lakesjust minutes from downtown Lindsay, where peaceful country living meets everyday convenience. Set on a scenic 1-acre lot with open views in every direction, this lovingly maintained bungalow offers the ideal combination of space, functionality, and modern updates. The main floor features 3 bedrooms, including a primary suite with a private 3-piece ensuite, a 3-piece main bath, and beautiful hardwood flooring. Enjoy cozy evenings by the wood-burning fireplace in the main living area. From the dining room, garden doors lead to a large deck and pergola, offering the perfect setting for outdoor dining or sunset entertaining. The finished lower level adds versatility as more living space or an in-law suite with a full kitchen, living/recreation room, 2 additional bedrooms, a 3-piece bathroom, and a separate entrance created by a removable door and wall at the top of the stairs, ideal for multi-generational living. This home has seen significant updates in 2025, including professional painting throughout, electrical switches and outlets professionally upgraded, and major investment in the utility room. Several windows were replaced in 2024, and a Kohler whole-home generator adds year-round peace of mind. The attached 2-car garage offers direct entry to the home and yard. Bonus features include two sheds, one of which is uniquely designed as an observatory with a retractable roof, a dream for stargazers or hobbyists. Outdoor enthusiasts will love being just minutes from Ken Reid Conservation Area, a year-round destination featuring 110 hectares of diverse landscapes, a network of 12 trails, playground, picnic areas, group camping, and a designated off-leash dog park. Close to schools, churches, shopping, the Lindsay Farmers Market, and a revitalized downtown, this property offers country space without sacrificing convenience. A rare find for those seeking flexibility, function, and stunning views! (id:61423)
Coldwell Banker - R.m.r. Real Estate
1600 The South Road
Wollaston, Ontario
Pack your bags and load up the kids! This is a special place that is just waiting for the next family to move in and make memories. The unique log home has been hand crafted with local logs from the property, with a passive solar design allowing sunlight into the home all times of the day. The home's layout is family friendly with a large formal dining area, big living room with an open fireplace, country kitchen with woodburning cookstove and three generous bedrooms on the second floor. There is a matching two storey bunkie, with sleeping quarters on the second floor and a main floor area currently used as a small workshop, but easily transformed into living space. A large 30 x 40 shop was just built a few years ago with 12' ceilings. The property features trails, open meadow, a small pond great for an ice rink, and lots of maple trees to tap for syrup. There is also 100 acres of crown land across the road for some extra hunting opportunities. Other features include, new propane furnace, newer outdoor wood furnace which heats the home and shop, drilled well, septic and generator. (id:61423)
Ball Real Estate Inc.
246 Hickey Trail
Hastings Highlands (Herschel Ward), Ontario
100 Acres of Spectacular Views. This Off Grid Quaint Home Is Quietly Tucked Away With Beautiful Nature All Around. New laminate flooring and painted rooms. This home features 2 Bedrooms, 1 Bath only Minutes Away From Baptiste Lake, Bancroft. Trails All Around For Tons Of Outdoor Fun. Property Has A Beautiful Cabin Nestled In The Woods, Sleeps 6 With A Shower And A Stove. Great For Airbnb. If You Love To Fish, Hunt, Hike, Ride, Kayak, Ski Doo Or Snow Shoe. (id:61423)
Royal LePage Credit Valley Real Estate
46 Queen Street
Asphodel-Norwood (Norwood), Ontario
D U P L E X....2 Houses for the price of 1!! Fabulous opportunity to own this Rare Duplex (A & B) Fully Updated. Home Nestled On An Absolutely Gorgeous Lot On Queen Street In Norwood. Detached 20x40 Heated Garage/Shop. Backyard Oasis with Pattern Concrete Firepit Area. 2.5 Storey Brick Home, 6 Bedrooms, legal self-contained Units, 2 kitchens, 4 Baths, 2 Laundry Rooms, 2 Furnaces, 2 HWT (owned) 2 Driveways. Ideal for 2 Families, or Owner Occupied with a Tenant. Owner Unit offers a Family Size kitchen, Granite Counters, Bright Family Room, w/Fireplace & W/O to a Sundeck. Updates Include: Electrical, plumbing, insulation, windows/doors, kitchens, bathrooms, Heating, HWT, soffit/Eaves, Roof, Water Softener. (id:61423)
Kic Realty
40 Greenwood Crescent
Kawartha Lakes (Carden), Ontario
Nestled in this charming waterfront community subdivision, this beautifully updated raised bungalow offers the perfect blend of comfort, convenience, and outdoor enjoyment. Whether you're a golf enthusiast or a water lover, you will appreciate the proximity to Western Trents 9-hole golf course and Canal Lake, with access just steps from your backyard via a right-of-way, plus a nearby boat launch for added ease.This spacious home features 4 bedrooms (2 up, 2 down) and 3 bathrooms, ideal for families of all sizes. The open-concept main living area offers a warm, welcoming space for entertaining or relaxing. Enjoy the versatility of a converted garage that serves as an additional family room, and a fully finished walk-out basement with kitchenette perfect for in-laws, older children, or guests. Additional highlights include municipal water, three large sheds in the backyard for storage or hobbies, private rear deck and patio ideal for seasonal entertaining, good-sized bedrooms and updated finishes throughout. This family community offers the convenience of local school bus pick up, nearby shopping & minutes to Orillia and Lindsay. Start living the lifestyle you've been dreaming of whether it's boating, golfing, or simply unwinding in a friendly, nature-rich community. (id:61423)
Revel Realty Inc.
2971 County Rd 38
Douro-Dummer, Ontario
Build your dream home on this beautiful 0.99-acre parcel in the scenic rolling hills of Warsaw. Located in a peaceful rural setting, this vacant lot offers a perfect mix of open space and natural beauty surrounded by farmland, countryside views, and just a few lots down from a small enclave of executive-style homes. The property comes equipped with hydro, Nexicom internet, and a well already in place saving you time and money as you plan your future build. Enjoy the quiet pace of country living in a welcoming community, just 20 minutes from Peterborough and with quick access to Highway 7 and Highway 115, making it a great choice for commuters heading into the city or even Toronto. Whether you're envisioning a modern farmhouse, a cozy bungalow, or a custom estate, this lot offers the flexibility and setting to make it a reality. A rare opportunity to be part of the wonderful community of Warsaw, known for its natural beauty, strong community spirit, and proximity to outdoor recreation like Warsaw Caves Conservation Area, public beaches, and the Indian River. Don't miss your chance to create something truly special at 2971 County Road 38country living at its finest with city access when you need it. (id:61423)
Royal LePage Frank Real Estate
47 Logie Street
Kawartha Lakes (Lindsay), Ontario
Beautifully maintained 2+1 raised bungalow, 3 washrooms, finished basement with gas fireplace, lovely sunroom, and a beautiful view of the Scugog river. This home is perfect for entertaining guests and living in. The large foyer welcomes you to your main floor with tiles and hardwood flooring. Spend time in your sunroom enjoying the view and having a time of relaxation. The finished walk-out basement has a large recreation room that can be transformed into a relaxing or entertaining place for the whole family. Use the shed in the back for extra storage and enjoy your patio during the warm seasons. Take advantage of the river walkway and go for long walks. Logie Street Park is a short walk away which has a splash pad, kids zip line, rope climber, and more! This is the perfect home and location for a family living in Lindsay. New roofing was completed in 2023 and a new furnace and new boiler was installed in 2023. (id:61423)
Right At Home Realty
280 Trout Lake Road
Lyndoch And Raglan, Ontario
This super cozy log home is nestled on a few acres bordering Crown Land, with Trout Lake and its sandy Public Beach just down the road. The home features an open concept living space with cathedral ceilings and a covered front porch that offers a treehouse like feel. The second story includes two bedrooms and a two piece bathroom, while the full walk out basement provides two additional bedrooms and a three piece bathroom. Professionally built with local cedar logs, and the exterior has just been refinished. The property comes partially furnished, and includes forced air propane heat, a drilled well, a septic system, a double car garage, and a mostly finished full walk out basement. (id:61423)
Ball Real Estate Inc.
303 Spillsbury Drive
Peterborough (Otonabee Ward 1), Ontario
WELL. MAINTAINED 2 STOREY, 3 BEDROOM 3 WASHROOM HOME LOCATED IN A FAMILY FRIENDLY NEIGHBOURHOODACROSS COMMUNITY PARK. WELL LIT LIVING ROOM ANDJOINING KITCHEN WITH BREAKFAST NOOK WALKOUT TO PRIVATE DECK & FENCED BACKYARD. SEPARATE SPACIOUS DINING ROOM, AND POWDER ROOM IN THE MAIN FLOOR, SECOND FLOOR WITH 3 GOOD SIZED BEDROOMS WITH ENSUITE 4 PIECE WASHROOM IN THE PRIMARY AND A 3PIECE COMMON WASHROOM. ADDITIONAL LIVING SPACE IN THE BASEMENT WITH 2 ROOMS AND PLUMBING ROUGH-IN FOR ANOTHER WASHROOM. MINS TO HIGHWAY 115, SCHOOLS, SHOPPING, FLEMING COLLEGE AND MANYMORE AMENITIES. CURRENT A++ TENANTS WILLING TO STAY. GOOD OPPORTUNITY FOR INVESTORS. (id:61423)
RE/MAX Ace Realty Inc.
320 Water Street
Peterborough (Town Ward 3), Ontario
Prime high visibility downtown space in the heart of downtown. Approximately 1,383 square feet of space with many uses under the current zoning. This unit is part of Peterborough Square and is a storefront location on Water Street. Excellent high traffic location close to Shopping, Restaurants and Entertainment. On site management, on site maintenance and security. Access to the outdoor Courtyard and 350 car underground parking garage. Steps from the bus terminal and close to 2 municipal parking garages. Unit has a 2 piece washroom and separate entrance to allow for extended hours of operation. Rent is $19.00 per square foot plus HST, with TMI included. (id:61423)
Century 21 United Realty Inc.
1091 Crystal Lake Road
Trent Lakes, Ontario
761-Acre Country Property On A Municipal Rd. Great Opportunity To Start A Hazel Nuts Farm And Production Line. Provide High Volume Product And Great Profit Contact.. Excellent Site With 1 Club House, Well Maintained Gravel Roads And Abundant Wildlife. 5 Mins To The Crystal Lake, 10 Mins To The Village Of Kinmount, And Less Than 30 Minutes To Minden, Bobcaygeon And Fenelon Falls. **EXTRAS** Lt 11-14 Con 9 Galway; Lt 11-12 Con 10 Galway S Of Pt 1 & 2 45R3294; Gal-Cav And Har. Lt 10 Con 10 Galway; Lt 10 Con 9 Galway; Gal-Cav And Har. (id:61423)
Century 21 Landunion Realty Inc.
303 - 19b West Street N
Kawartha Lakes (Fenelon Falls), Ontario
Brand New, Never lived in 2Bed/2Bath Waterfront Condo Apt located less than 2 Hours from the GTA - A Hidden Gem in the "Jewel of the Kawartha's", Fenelon Falls, featuring Gorgeous views of Cameron Lake from the balcony, both bedrooms and living room! Over 1000sqft. of interior space and 136sqft balcony with gas bbq hook-up. Two walkouts to balcony from Living room and Primary Bedroom. Bright and airy, open-concept split-layout interior featuring 9ft., smooth ceilings and recessed LED lighting fixtures. Modern, two-tone Kitchen overlooking combined living room featuring quartz counter-tops and stainless steel appliances. Primary Bedroom featuring 4pc ensuite w/double sinks and his/her closets. 1 Underground parking space and locker. World class Amenities to be completed Summer 2025 include - Inground Pool, Clubhouse and Lounge, Gym, Exclusive Lakeside Dock, Tennis/Pickleball court & more! Located only Minutes to Sobeys, Restaurants, downtown and the Fenelon River/Trent Water-Lock System and Sturgeon Lake! Make this your next Versatile living destination - Your Home away from, stay-cation, private getaway, concrete cottage, Airbnb investment, primary residence and more!! (id:61423)
Kingsway Real Estate
6 - 21 Hampton Lane
Selwyn, Ontario
This brand new 1,900 sq. ft., 3-bedroom condo townhome with a single-car garage is located in The Lilacs a quiet, private community in the Village of Lakefield, built by luxury builder Triple T Holdings Ltd. Thoughtfully designed with an open-concept main floor, this home features 2.5 bathrooms including a beautifully appointed en-suite, direct access from the garage into the home, and a bright, south-facing 12' x 12' deck off the living area ideal for relaxing or entertaining. Enjoy the added benefits of private walking trails winding through the community and a tranquil pond with a fountain exclusive to residents. Just a 10-minute walk from downtown Lakefield, you'll have convenient access to a 24-hour grocery store, pharmacy, marina, restaurants, and charming local shops. This is carefree, low-maintenance living on the edge of cottage country in the Kawartha's, with six appliances included for move-in ease. (Some photos virtually staged/similar to) (id:61423)
RE/MAX All-Stars Realty Inc.
203 - 369 Hunter Street W
Peterborough (Town Ward 3), Ontario
For More Information About This Listing, More Photos & Appointments, Please Click "View Listing On Realtor Website" Button In The Realtor.Ca Browser Version Or 'Multimedia' Button or brochure On Mobile Device App. (id:61423)
Times Realty Group Inc.
17 Halcomb Lane
Limerick, Ontario
Charming Lakeside Cottage on Robinson Lake, Limerick. Nestled along the peaceful shores of spring fed Robinson Lake, this well-maintained 4 season cottage offers a warm and welcoming retreat.The main floor features a functional kitchen with ample cupboard space and patio doors leading to a screened-in sun-porch perfect for enjoying morning coffee or evening breezes. Inside, the cottage includes two comfortable bedrooms and a third bedroom with bunk beds, ideal for kids or guests. A 4-piece bathroom, along with a dining and living room featuring large windows overlooking the deck and lake, complete the cozy layout. A wood stove provides warmth on cooler nights, and tasteful neutral decor with laminate flooring adds to the inviting atmosphere.This cottage is being sold completely furnished and turnkey, allowing new owners to move in and start enjoying lake life right away. Outside, the spacious yard offers plenty of room for family gatherings, games, and evenings around the fire pit. Enjoy sunset views from the dock or take full advantage of kayaking, canoeing, fishing, and other water activities.Located on a quiet road, the property also features a large detached garage perfect for storing all your water toys and outdoor gear. With nearby access to ATV and snowmobile trails, this is an ideal year-round getaway. (id:61423)
Royal LePage Proalliance Realty
2205 Keene Road
Otonabee-South Monaghan, Ontario
Fantastic opportunity to step in to a turnkey, long time established and successful business. Excellent location with great exposure from Hwy 7 & 115, adjacent to fast growing Peterborough and a main route to cottage country. Sits on approximately 2.5 acres with 140 Ft frontage on Keene Rd. New septic was installed in 2018, excellent well with plenty of water. Resurfaced parking lot for 40 vehicles with additional parking to the rear. The all brick building is in excellent condition as are the chattels and equipment. The dining room is licensed for 96 patrons and the spacious patio for 40. This could be a wonderful opportunity for you to manage your own restaurant. The owner is retiring after a successful 25 years and is willing to stay for a short time and help new Owners with the transition. Strong Financials available to qualified Buyers with signed confidentiality agreement. (id:61423)
Century 21 United Realty Inc.
Coldwell Banker Electric Realty
Pt Lt 11 Rcp 2312
Faraday, Ontario
Calling all investors looking for a place to park your money!!!??? Unlock potential with this 1.6 acre landlocked property between Bow Lake and Laundry Lake. Without current access, buyers may be able to explore creative solutions to gain access to the property over time. (id:61423)
Royal LePage Proalliance Realty
11146 Highway 118
Algonquin Highlands (Stanhope), Ontario
Over 33 ACRES! Vacant Land on Highway 118 between Maple Lake and Green Lake. Perfect building site with Redstone (Gull) River across the street, allowing access to both lakes. Few trails and a cleared area for the building. Over 33 acres in total. Available immediately. (id:61423)
Century 21 B.j. Roth Realty Ltd.
57 Kent Street
Trent Hills (Campbellford), Ontario
Welcome to 57 Kent Street, A move-in-ready. Ready Gem in the Heart of Campbellford. Discover the perfect blend of small-town charm and modern convenience in this beautifully crafted, custom-built 3-bedroom home. Nestled in one of Campbellford's most peaceful and family-friendly neighbourhoods, this home is ideal for first-time buyers, young families, or savvy investors. Inside, the main floor offers a warm and welcoming living space filled with natural light. The thoughtful layout features three comfortable bedrooms, a bright and functional kitchen, and classic details that add timeless charm. Step outside to a spacious backyard perfect for entertaining, relaxing, or giving kids and pets space to play. A detached garage provides added storage or parking. Plus, you're just minutes from Campbellford Memorial Hospital and tranquil views of the Trent River just steps away, making daily living easy and convenient. Tenants are month-to-month. pays $2,500 per month plus utilities. Don't miss your chance to own a well-maintained home with excellent long-term potential. Your next chapter starts at 57 Kent Street. Book your showing today! (id:61423)
Housesigma Inc.
1038 Stonehenge Lane
Highlands East (Cardiff Ward), Ontario
Escape to Your Own Lakeside Sanctuary Tucked away on the serene shores of Colbourne Lake, this 2+2 bedroom, 2-bathroom retreat is the ultimate blend of privacy, comfort, and natural beauty. Set on a quiet lake with only a few cottages, this four-season getaway offers year-round access and the kind of peace thats hard to find. Step inside to find an open-concept design with soaring ceilings, rich wood accents, and a cozy propane fireplaceall perfectly designed to complement the stunning natural surroundings. The spacious loft is ideal for extra guests, a home office, or a creative studio. Start your mornings with coffee on the covered deck and wind down with sunset views over the water, where loons call and deer often wander by. Colbourne Lake is a hidden gem ideal for swimming, fishing, kayaking, paddleboarding, and motorized watersports like boating, tubing, or wakeboarding. Wildlife lovers and outdoor enthusiasts will feel right at home.With an unfinished walkout basement offering room to grow and located minutes from crown land, this property is a rare opportunity to live simply, fully, and surrounded by nature. (id:61423)
Chestnut Park Real Estate Limited
Chestnut Park Real Estate
380 Ledge Road
Trent Lakes, Ontario
Welcome to Your Private Off-Grid 393 acre homestead; offering complete privacy, modern comforts, and endless outdoor adventure. This unique property features a well-built off-grid cabin powered by a full solar system and Generac backup, with a drilled well, septic system wood & propane stove for heat along with propane wall units. Inside, you'll find a spacious open-concept layout with a large kitchen, dining, and living area, perfect for entertaining or relaxing in comfort. The cabin includes 4 bedrooms and 3 bathrooms, featuring a generous primary suite with walk-in closet, en-suite bath, and private walkout to a deck overlooking the forest. A double attached garage sits on one side of the building, with a single attached garage on the other, plus a large workshop/storage area for all your tools and toys. Enjoy outdoor living with a screened-in gazebo on a poured concrete pad, and a natural stone patio with built-in BBQ. The property is a paradise for nature lovers and outdoor enthusiasts, featuring extensive trail networks, abundant wildlife including deer, turkey, and bear, and multiple ponds. Whether you're looking for a full-time off-grid lifestyle or a remote family getaway, this property delivers unmatched space, comfort, and natural beauty. Only 15 minutes to Bobcaygeon. Close to all amenities. (id:61423)
RE/MAX All-Stars Realty Inc.
288 Charlotte Street
Peterborough (Town Ward 3), Ontario
Highly sought-after Peterborough location! This 85.5' x 100' (approx. 9,147.60 sq ft) vacant commercial corner lot offers exceptional frontage and visibility in the heart of the citys commercial core. Zoned C6, this flexible and highly desirable designation allows for a wide range of permitted uses, including retail, office, hospitality, service-based businesses, and more. Surrounded by established businesses, pedestrian traffic, and key amenities, this property is ideally suited for developers, investors, or business owners looking to secure a presence in one of Peterboroughs most vibrant and accessible locations. (id:61423)
RE/MAX Rouge River Realty Ltd.
2004a, 2004b, 2006 Bay Lake Road
Bancroft, Ontario
Rare Investment Opportunity: Grail Springs Retreat for Wellbeing, Bancroft, Ontario. Discover a once-in-a-lifetime opportunity to own the world-renowned Grail Springs Retreat for Wellbeing, a Member of the Healing Hotels of the World. Nestled on 90+ acres of pristine forest, spring-fed lake and mineral-rich land in Bancroft Canada's mineral capital. Established in 1993, this multi-award-winning, intimate retreat combines luxury, sustainability, & holistic wellness in one turnkey package. The property features 13 elegant guest accommodations, a fully equipped spa, salt room, yoga & meditation facilities, stone labyrinth, outdoor thermal circuit, spring-fed lake, extensive walk trails, & a crystal crop meditation area. Built with purpose and vision, this is a destination for global wellness seekers. Includes owner's residence. An established business with international recognition, including the World Spa Award: Canada's Best Wellness Retreat for 2019-2024 Highlights include: Over 20,000 square ft of buildings, including the main retreat centre, spa, kitchen and dining room facilities, Executive home with acreage, staff apartment and laundry Kitchen and dining room, maintenance workshop, horse barns, tractor, maintenance vehicles, on-site laundry facilities. Private beach, lakeside amenities, meditation gardens, outdoor yoga deck Zoning in place for hospitality/wellness use. Sustainable infrastructure and eco-conscious systems are in place Private label, extensive 100% natural product line, boutique and online store. Whether seeking a unique business venture or a legacy property rooted in natural beauty and spiritual grounding, Grail Springs offers an unparalleled opportunity.Centrally located just 2.5 hours from Toronto and Ottawa, with year-round accessibility on Spurr Lake. 3 deeds: The Main Retreat (2004A Bay Lake Rd) -7.4 Acres. Executive home with large acreage of forest and trails (2004B Bay Lake Rd)- 76 Acres and staff apartment (2006 Bay Lake Rd)- 1.15 Acres. (id:61423)
Sotheby's International Realty Canada
2004a, 2004b, 2006 Bay Lake Road
Bancroft, Ontario
Rare Investment Opportunity: Grail Springs Retreat for Wellbeing, Bancroft, Ontario. Discover a once-in-a-lifetime opportunity to own the world-renowned Grail Springs Retreat for Wellbeing, a Member of the Healing Hotels of the World. Nestled on 90+ acres of pristine forest, spring-fed lake and mineral-rich land in Bancroft Canada's mineral capital. Established in 1993, this multi-award-winning, intimate retreat combines luxury, sustainability, & holistic wellness in one turnkey package. The property features 13 elegant guest accommodations, a fully equipped spa, salt room, yoga & meditation facilities, stone labyrinth, outdoor thermal circuit, spring-fed lake, extensive walk trails, & a crystal crop meditation area. Built with purpose and vision, this is a destination for global wellness seekers. Includes owner's residence. An established business with international recognition, including the World Spa Award: Canada's Best Wellness Retreat for 2019-2024 Highlights include: Over 20,000 square ft of buildings, including the main retreat centre, spa, kitchen and dining room facilities, Executive home with acreage, staff apartment and laundry Kitchen and dining room, maintenance workshop, horse barns, tractor, maintenance vehicles, on-site laundry facilities. Private beach, lakeside amenities, meditation gardens, outdoor yoga deck Zoning in place for hospitality/wellness use. Sustainable infrastructure and eco-conscious systems are in place Private label, extensive 100% natural product line, boutique and online store. Whether seeking a unique business venture or a legacy property rooted in natural beauty and spiritual grounding, Grail Springs offers an unparalleled opportunity.Centrally located just 2.5 hours from Toronto and Ottawa, with year-round accessibility on Spurr Lake. 3 deeds: The Main Retreat (2004A Bay Lake Rd) -7.4 Acres. Executive home with large acreage of forest and trails (2004B Bay Lake Rd)- 76 Acres and staff apartment (2006 Bay Lake Rd)- 1.15 Acres. (id:61423)
Sotheby's International Realty Canada
N/a Asphodel 12th Line
Asphodel-Norwood, Ontario
Excellent opportunity to build your dream home on this beautiful country lot ideally located just 5 km east of Norwood and only 0.5 km south of Hwy 7. Nestled between #2519 and #2507, this 150' x 200' lot backs onto farmland, offering a peaceful rural setting with convenient access to nearby amenities. This level and spacious lot provides the perfect blank canvas for your future home in a quiet and scenic location. (id:61423)
Pd Realty Inc.
10 Deane Street
Kawartha Lakes (Fenelon Falls), Ontario
2 Story home on a quiet & desirable street in Fenelon Falls. This 3 + 1 Bedroom 2.5 bathroom home was built in 2011 and has been lovingly maintained by the original owner. Spotless and clean throughout. The main floor offers an open concept layout with a bright kitchen that includes ample storage and counter space and also provides a peninsula perfect for pulling up a seat at. The large main floor primary suite includes his and hers closets, and a 4 piece bathroom. Direct access to the house from the single car garage and a 2 piece bath for guests complete the main floor. Upstairs we find 2 bedrooms separated by a gallery walkway, an office/small guest room, and a full 4 Piece bath that has been rarely used and is in mint condition. This home offers a ton of windows which allow for excellent natural light and include blinds for shade and privacy. The partially finished basement has a large laundry room with ample space to fluff and fold, and extra space for a second family room. There is also a walk out from the dining area to the quiet and picturesque backyard. This home offers excellent curb appeal and sits on an easy to maintain lot. Furnace 2018, HWT 2025, Central Air 2016. Just a short walk to downtown Fenelon Falls, public beach, walking/cycling trails, churches and schools. With so much to offer make sure to book a showing today! (id:61423)
Affinity Group Pinnacle Realty Ltd.
7178 Highway 35
Kawartha Lakes (Laxton/digby/longford), Ontario
A rare opportunity to own a fully operational lakefront resort on sought-after Shadow Lake. Set on 3.84 acres with over 500 feet of private sandy shoreline, this turn-key property features 11 year-round cottageseach with its own unique charm, layout, and appeal. All units come fully furnished with full kitchens, A/C, woodstoves, and private outdoor space.Several cottages are waterfront with private docks, while others are tucked into the trees for added privacy. Guests enjoy a shared beach with sandy wade-in access, fire pits, picnic areas, and a lakeside sauna.This is a proven income-producing resort with Airbnb revenue of $203,495 in 2023 and $264,316 YTD in 2024 (after platform fees). After estimated expenses, the property generates a ~6.95% cap rate based on the current list price of $3,299,888.The active Airbnb profile and operating systems can be transferred to the buyer for a seamless investment handover.Ideal for investors, boutique retreat owners, or multi-family use. High-speed internet available. Located just 10 minutes to Coboconk, 2 hours from the GTA, and directly accessible from Highway 35. (id:61423)
Exp Realty
