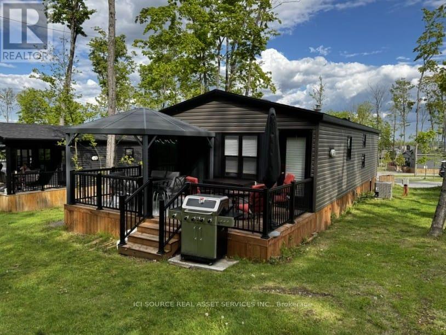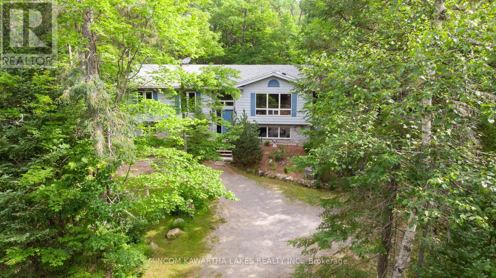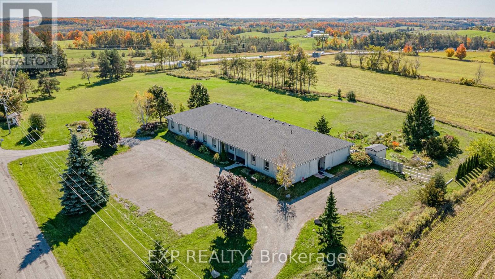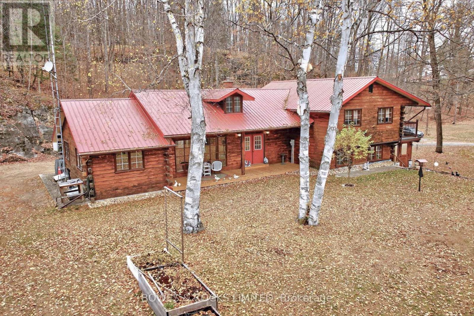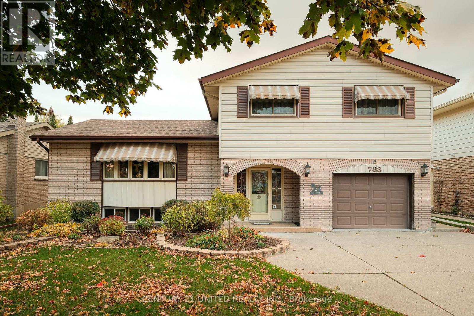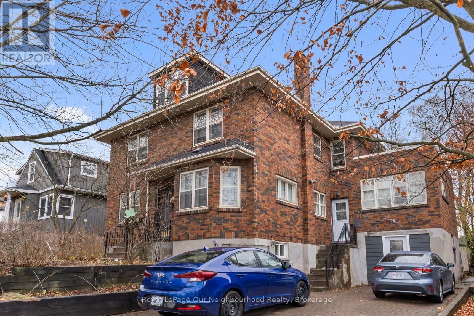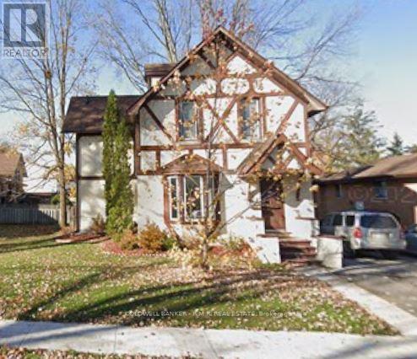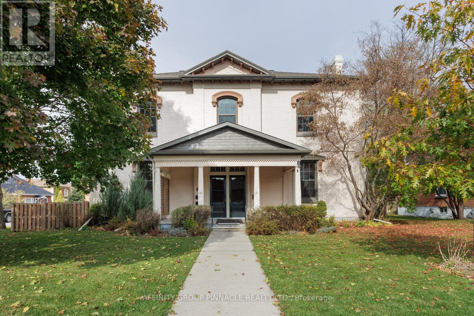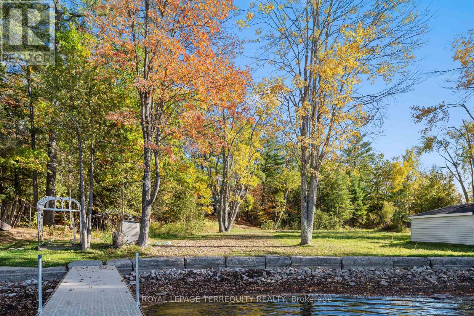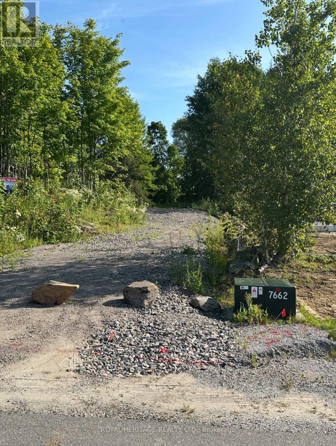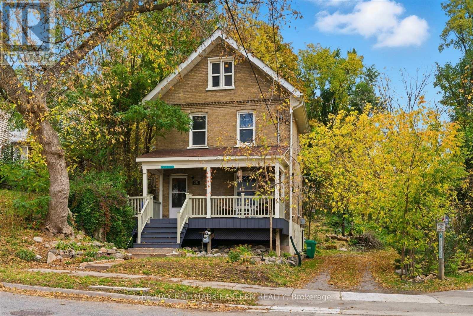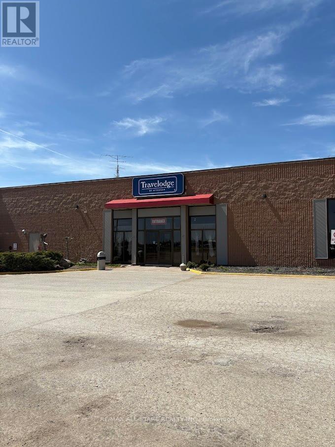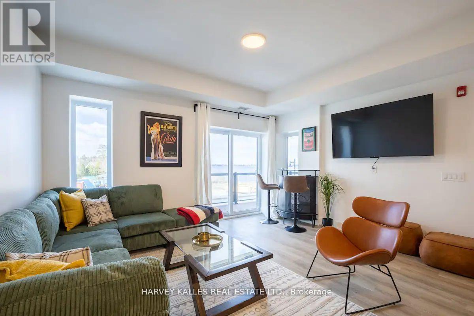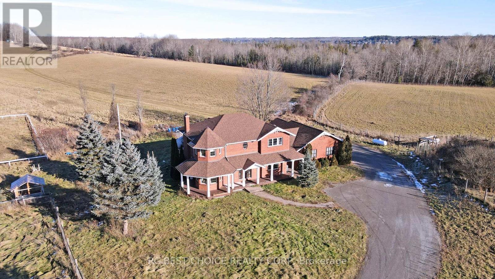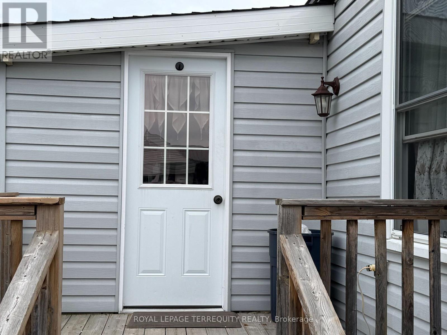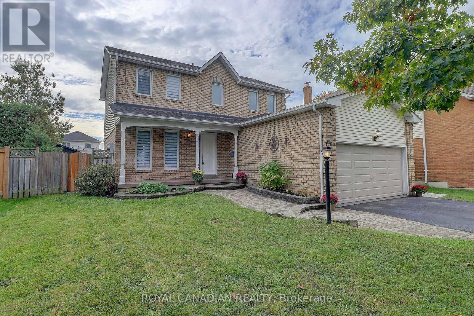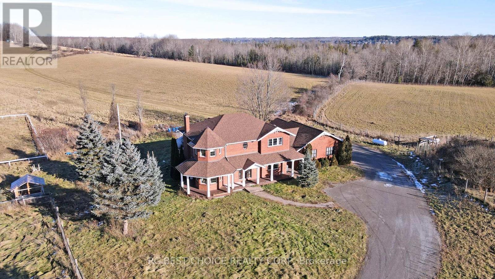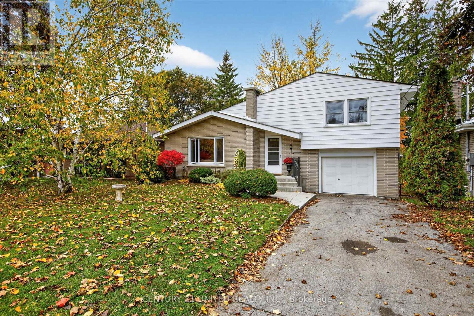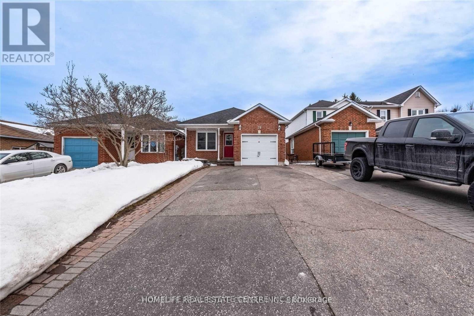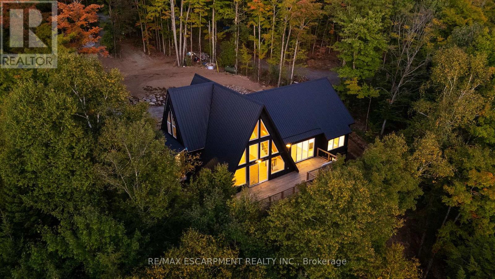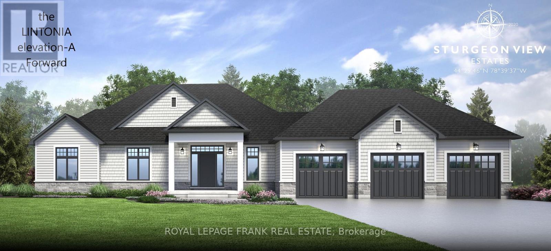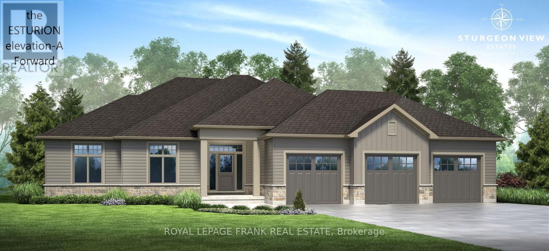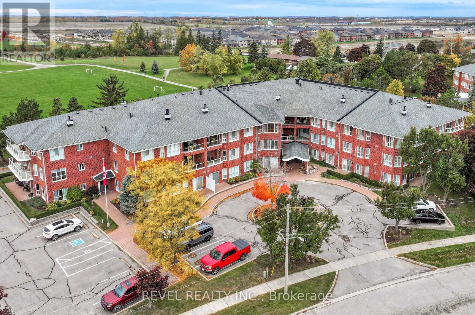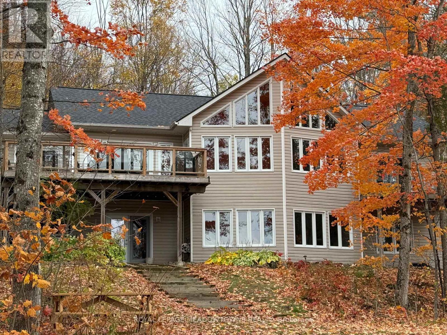Chl034 - 1235 Villiers Line
Otonabee-South Monaghan, Ontario
Discover a rare opportunity to own a premium double-wide resort cottage nestled in a private forest lined lot in the sought-after Phase 3 of Bellmere Winds Golf Resort! This 2022 Northlander Superior offers an impressive 800 square feet of professionally decorated living space, featuring three bedrooms and two full bathrooms. With upgrades throughout, this cottage blends modern comfort with refined style, making it a true retreat in the heart of the Kawarthas. Enjoy the spectacular setting from your expansive deck, perfect for entertaining or relaxing in nature. The cottage comes fully equipped with all internal features and finishes, allowing you to settle in and start making memories from day one. Don't miss your chance to own this exceptional getaway. Start enjoying resort life in The Kawarthas today! *For Additional Property Details Click The Brochure Icon Below* (id:61423)
Ici Source Real Asset Services Inc.
1662 County Rd 504
North Kawartha, Ontario
Welcome to Apsley - Where Nature Meets Community! Tucked among the trees on a beautiful forest-view lot, this raised bungalow is full of charm and thoughtful updates - including a new roof, updated flooring, and an impeccably maintained interior.Drive up the tree-lined driveway and step inside to discover spacious rooms, a bright lower level with large windows, and an amazing screened-in room that lets you enjoy the outdoors in every season. With 4+ bedrooms and 2 baths, there's plenty of space for family and guests alike.Nestled in the heart of nature and close to the sparkling waters of Chandos, Lasswade, and Kashabog Lakes, this home offers easy access to nearby boat launches and four-season recreational trails - ideal for boating, hiking, and snowmobiling.Just 7.4 km from the friendly Village of Apsley, you'll find the perfect blend of tranquility and community. Everyday conveniences like school bus service, garbage and recycling pickup, and mail delivery are right at the end of the driveway.Apsley's strong community spirit shines through local sports programs, events hosted by the Apsley Legion and Apsley Lions Club, and volunteer opportunities with Community Care and the Apsley Food Bank.If you're a nature lover or boater at heart, this home isn't just a place to live - it's a lifestyle waiting to be claimed. Come see for yourself why Apsley is the kind of place people never want to leave. (id:61423)
Mincom Kawartha Lakes Realty Inc.
2228 Indian River Line
Otonabee-South Monaghan, Ontario
Well-maintained 11-unit building featuring a mix of one-bedroom and bachelor apartments, priced at a 5.1% cap, generating nearly $160,000 annually with room for upside. Located just 15 minutes from Peterborough off the Trans-Canada Highway, offering quiet country living with easy city access. Updates include an 8-year-old roof, new fire-rated exterior doors, some newer windows, and a commercial hot-water tank under 10 years old. Heated by electric baseboard with hydro on one meter and potential to separate utilities for tenant billing. Quiet adult tenant base and a meticulously cared-for building make this a turnkey investment with excellent income stability and future upside. (id:61423)
Exp Realty
82 Bay Lake Road
Bancroft (Dungannon Ward), Ontario
Stunning Log Home situated on nearly 4 acres just outside of Bancroft. Five bedrooms , 2 bathrooms, open concept modern kitchen , cozy family room with fireplace to enjoy the evenings. Large screened porch full of charm. Numerous updates make this home move in ready. Property is well treed and fully landscaped. (id:61423)
Bowes & Cocks Limited
788 Cumberland Avenue
Peterborough (Northcrest Ward 5), Ontario
BEAUTIFULLY MAINTAINED TWO STOREY FAMILY HOME IN DESIRABLE NORTH END LOCATION. THIS FAMILY HOME OFFERS A LIST OF FEATURES INCLUDING A SPACIOUS MULTI LEVEL LAYOUT, BRIGHT SUN ROOM, ATTACHED GARAGE, AND A FULLY FENCED REAR YARD. THE MAIN LEVEL OFFERS A FOYER ENTRY THAT LEADS TO THE LIVING ROOM, KITCHEN DINING AREA, AND WALK OUT TO REAR SUNROOM. THE SECOND LEVEL INCLUDES A PRIMARY BEDROOM WITH 5 PC SEMI ENSUITE BATH AND TWO ADDITIONAL BEDROOMS. THE LOWER LEVEL OFFERS A SECOND SITTING ROOM WITH FIREPLACE, LAUNDRY AREA, TWO PC BATHROOM, AND BOTH A REAR YARD WALKOUT AND GARAGE ENTRY. THE BASEMENT IS SPACIOUS AND INCLUDES A FAMILY REC ROOM, FULL BATHROOM, BAR AREA, AND LOWER-LEVEL UTILITY ROOM STORAGE SPACE. ADDITIONAL FEATURES INCLUDE IN GROUND IRRIGATION SYSTEM, CUSTOM LANDSCAPING, FLORIDA SUNROOM, HIGH EFFICIENCY NATURAL GAS FURANCE 2018, GENERAC GENERATOR SYSTEM, AND MORE. PRIME NORTH END LOCATION WITH EASY ACCESS TO LOCAL AMENITIES. (id:61423)
Century 21 United Realty Inc.
642 Bolivar Street
Peterborough (Monaghan Ward 2), Ontario
Welcome to this exceptional turnkey triplex located in the vibrant and growing community of Monaghan. Whether you're an investor looking to expand your portfolio or a buyer seeking an income-generating property, this fully tenanted and well-maintained triplex checks all the boxes. This solid property features three self-contained units, each with its own private kitchen, living space and separate entrance - offering both privacy and functionality, An ideal opportunity for investors or owner occupiers who are looking to live in one unit and rent out the others. With strong potential for 4-unit residential growth due to the city backed initiatives to increase housing density, this is a great chance to own an income generating property with future growth potential. Main unit can potentially be vacant upon possession. (id:61423)
Royal LePage Our Neighbourhood Realty
52 Glenelg Street E
Kawartha Lakes (Lindsay), Ontario
Welcome to 52 Glenelg St E. This charming older home is not only structurally sound but many upgrades done throughout the inside. Newer floors, shingles, eaves and much more. You'll love the fireplace in the dining room, perfect for cozy gatherings. The expansive backyard is fully fenced, offering a great space for outdoor activities, and features a lovely deck ideal for summer enjoyment. Inside, the large kitchen conveniently opens up to the deck, making it perfect for entertaining. The dining area also boasts a walkout to the deck, enhancing your indoor-outdoor living experience. Located on a bus route and just minutes from schools and parks, this home is in a great neighbourhood for families. Plus you're only a short distance from the river, offering plenty of recreational opportunities. Don't miss your chance to make this wonderful property yours. (id:61423)
Coldwell Banker - R.m.r. Real Estate
12 Russell Street E
Kawartha Lakes (Lindsay), Ontario
This grand home has been in the same family for generations & was actually the first bank in Lindsay. This stately property features over 4000 sq ft of living space w/large principal rooms & has been updated over the years while retaining its charm & character. Currently set up as 3 living units this home can be reconfigured as a single family residence w/an in-law suite on the back, or keep it as is & enjoy the rental income potential. Main floor features high ceilings & large updated windows w/lots of natural light. Currently configured w/2 large bdrms w/shared 3pc bth, living room, dining room & kitchen. Second level features a primary bdrm w/3pc ensuite, living room, eat in kitchen, 2 additional bdrms (or rec rooms), study, 3pc bth w/laundry & 2 staircases. The in law suite is located on the back of the home & features 1 bdrm w/3pc ensuite, living room, eat in kitchen & lots of storage. Outside is a large 2 car garage w/plenty of storage space for all your toys, & lots of parking. (id:61423)
Affinity Group Pinnacle Realty Ltd.
240 Burnt Dam Road
Havelock-Belmont-Methuen (Belmont-Methuen), Ontario
Welcome to your new home away from home! With direct waterfront access to Sebright Bay, this spacious, well-maintained cottage offers a classic chalet-feel without losing modern amenities. The generous 1.07-acre lot provides ample space for outdoor recreation and relaxation. Fun from land to water, the direct waterfront access allows for wade-in-swimming from the armour stone shoreline. With Round Lake just a short boat ride away, the maintenance-free top, 40' cantilevered aluminum dock will be sure to keep adventure right around the corner. This is the perfect lot for hosting and entertaining, featuring 5 bedrooms and 2 bathrooms with open concept living, dining, and kitchen. Cozy, wooden walls create a welcoming atmosphere and an excellent environment to rest until your next adventure. Friends and family are free to pack light, thanks to the conveniently located washer and dryer. Ideally located on a year-round municipally maintained road. (id:61423)
Royal LePage Terrequity Realty
61 Marluc Avenue
Minden Hills (Lutterworth), Ontario
Discover the last available building lot in this exceptional neighborhood in Minden Hills HALIBURTON!! Perfectly positioned in a vibrant live-work community that also embraces cottage country charm! This stunning lot, offering breathtaking views for miles, serves as the ideal foundation for your forever home. Spanning just under 0.4 acres, it is nestled within an upscale residential subdivision on the town's outskirts, with all amenities schools, restaurants, shops, and the picturesque Gull River waterfront and walking trails just a short stroll away. The essential utilities water, sewer, and hydro are conveniently available at the lot line, and a rough driveway leads you to the designated building area. Building plans available in addition, 1000sq ft bungalow awaits your final touches! With untouched forest and parkland to your right, you'll enjoy the tranquility of no neighbours on that side. If peace, beauty, nature, and a welcoming community are what you seek, this is the perfect spot for you! Opportunity awaits. Municipal water and sewer and Driveway already established.80/1050 (id:61423)
Royal Heritage Realty Ltd.
242 Dublin Street
Peterborough (Town Ward 3), Ontario
Attention Investors and First-Time Buyers! Excellent opportunity to own a legal duplex next to the Rotary Trail, just steps from downtown, the river, and the Trent Express bus route. The main-floor unit offers 2 bedrooms plus a finished basement area, while the upper unit spans the 2nd and 3rd floors with 3 bedrooms, 1 bath, and an open-concept kitchen and living space with a beautiful front porch. Each unit features its own electrical panel, in-unit laundry, and updated 100-amp breaker panels. Ample parking at the rear. Prime location and strong rental potential make this an ideal property for investors or owner-occupied buyers looking for income support! Check out short video attached. (id:61423)
RE/MAX Hallmark Eastern Realty
Balsam Room - 1754 Highway 7
Kawartha Lakes (Lindsay), Ontario
This versatile space is perfect for hosting meetings, presentations, or corporate events! It is ideal for businesses seeking a seamless and professional environment. Conveniently located inside the Travelodge by Wyndham, be able to offer overnight accommodation minutes away from the main street of Lindsay. After an office meeting, you can take advantage of the restaurant that is just steps away from the office space. Ample parking makes it stress-free when hosting large events. Tenant to pay an extra $350/month for utilities. **EXTRAS** Internet is available, but depending on use, may be slow in this room and may require the Tenant to install a booster if needed. The room is currently being used as storage and will be emptied before the possession date. (id:61423)
Royale Town And Country Realty Inc.
205 - 19b West Street
Kawartha Lakes (Fenelon Falls), Ontario
This spacious 2-bedroom, 2-bathroom suite offers over 1,000 sq ft with serene views of Cameron Lake. Featuring an open-concept layout filled with natural light, 9-ft ceilings, contemporary finishes, quartz countertops, and stainless-steel appliances. Enjoy two walk-outs to a large terrace with spectacular lake views. The primary bedroom boasts a 4-piece ensuite plus his-and-her closets with automated lighting. Private laundry room and underground parking included. Future resort-style amenities: outdoor swimming pool, games room, party room, tennis court, private beach, and 100-ft boat dock. Located in the heart of Fenelon Falls-just minutes from golf courses, spas, restaurants, and all local conveniences. Long-Term or Short-Term Rental Available. (id:61423)
Harvey Kalles Real Estate Ltd.
571 Hickory Beach Road
Kawartha Lakes (Verulam), Ontario
This Spectacular Country Property Has It All!! A Magnificent 2002.3 x 1780.6 Feet (65.59AC) Country Relaxing Around, the proposed zoning allows for various land uses including single detached dwellings, It comprises 37 lots, each with a minimum size of 0.7 acres, intended for single detached dwellings. Distance To Lake And, Great Land Investment Opportunity. Development: +/- 13.02 ha. (32.18 ac.). Development Potential. Next To A Development Area With Unlimited Potential. VTB available for qualified buyers. Ask for the details. **EXTRAS** Vegetable Garden, Hilltop Gazebo Overlooking The Property. Pride Of Ownership Throughout!! This Is A Must See Property. (id:61423)
Rc Best Choice Realty Corp
72b - 2244 Heritage Line
Otonabee-South Monaghan, Ontario
Welcome to Parkhill Estates! A Remarkably Affordable Opportunity for Year Round Living! This Large Open Concept Updated 3 Bedroom, 4pc Bath unit with Ensuite Laundry, New Furnace (2023), Central Air Conditioning, Mostly New Windows (2021) New flooring (2021), Newer White Kitchen, Large Master Bedroom is located on A Double Lot surrounded by Professionally Landscaped Gardens & backs onto Green Space. This Unit has been Well Maintained. Requires Low maintenance. A very relaxing environment in a Park Setting! Three Garden Sheds provide an abundance of Storage. There is a Large Deck with Gazebo Overlooking the Yard and a 2nd Deck/Porch off the front door. The Foyer provides additional interior storage. Only minutes to Peterborough and All Amenities! Move in & Enjoy! (id:61423)
Royal LePage Terrequity Realty
40 Doncaster Crescent
Clarington (Newcastle), Ontario
Beautiful 3+2 bedroom, 4 washrooms with a finished basement featuring a kitchenette and separate entrance, ideal for in-laws or extended family. Enjoy a double car garage, shed, deck and pool-sized backyard, perfect for entertaining. Located close to schools, parks and Hwy 115 for easy access and convenience. (id:61423)
Royal Canadian Realty
571 Hickory Beach Road
Kawartha Lakes (Verulam), Ontario
This Spectacular Country Property Has It All!! A Magnificent 2002.3 x 1780.6 Feet (65.59AC) Country Relaxing Around, the proposed zoning allows for various land uses including single detached dwellings, It comprises 37 lots, each with a minimum size of 0.7 acres, intended for single detached dwellings. Distance To Lake And, Great Land Investment Opportunity. Development: +/- 13.02 ha. (32.18 ac.). Development Potential. Next To A Development Area With Unlimited Potential. VTB available for qualified buyer. Ask for the details. **EXTRAS** Vegetable Garden, Hilltop Gazebo Overlooking The Property. Pride Of Ownership Throughout!! This Is A Must See Property. (id:61423)
Rc Best Choice Realty Corp
715 Stannor Drive
Peterborough (Town Ward 3), Ontario
Welcome to this bright and spacious home located on a quiet street in a mature family oriented neighbourhood. Walking distance to the hospital, groceries and downtown restaurants. Concrete steps and porch lead you to a large foyer with an oversized closet and built-in bench. The main floor is bright with ample windows facing both east and west, the dining room offers a walkout to an expansive 2 tier deck that overlooks a private back yard. Upstairs, this home has 2 bedrooms and a bathroom with ample storage throughout the level. There is convenient garage access from the laundry room; the lower level has a second walkout, a third bedroom and bonus space. Many updates throughout the home from 2014 through 2024, including: shingles, windows, front step and walk-way, insulation, furnace and A/C. Don't miss your opportunity to see this property before it's gone! This is a pre inspected home. (id:61423)
Century 21 United Realty Inc.
79 Hart Boulevard S
Clarington (Newcastle), Ontario
Beautiful main and upper-level unit available for lease in Clarington, featuring an open-concept living and dining area, bright eat-in kitchen, three spacious bedrooms, and a 4-piece bathroom with skylight; conveniently located close to all amenities, shopping, and transit, with tenants responsible for 70% of utilities. (id:61423)
Homelife Real Estate Centre Inc.
1295 Wenona Lake Road
Dysart Et Al (Dysart), Ontario
Rare opportunity to own a custom 3-bedroom, 2-bath A-frame + modern hybrid lakefront retreat on spring-fed Wenona Lake - where thoughtful design & exceptional craftsmanship meet Haliburton's pristine natural setting. Completed in October 2025, this professionally designed residence blends architectural impact with refined comfort & timeless quality. Enter through a bright foyer & well-appointed mudroom flowing into a chef-inspired kitchen with wet island, brand-new stainless steel appliances, soft-close cabinetry & generous quartz countertops. This Hollywood kitchen was designed with entertaining in mind, with the walk-in pantry adding practical storage & roughed-in versatility for future expansion. The impressive open-concept grand living room is anchored by a 500+ sq ft loft above, pine-clad cathedral ceiling & a dramatic wall of feature windows bathing the space in natural light. The spacious primary offers a walk-out to treetop balcony, walk-in closet & spa-like 5-pc ensuite with double vanity, oversized walk-in shower & freestanding tub offering breathtaking lake & forest views. Two additional bedrooms, a stylish 3-pc bath with pocket door & a main floor laundry room add ease & comfort to this captivating home. Built to exceed expectations both aesthetically and structurally, the build features an ICF foundation for superior energy efficiency, plus a steel roof & siding for durability & minimal maintenance. The lower level offers high ceilings, a cold room & walk-out to the lake - a blank canvas for future customization. Framed by maple, birch & pine trees with west-facing frontage, the property enjoys spectacular sunsets & starry nights. With year-round municipal road access, this architectural lakefront retreat is perfect for private escapes or unforgettable gatherings - a unique chance to create your family's legacy on Wenona Lake. A truly special property - built to last, designed to inspire. Luxury Certified. (id:61423)
RE/MAX Escarpment Realty Inc.
11 Nipigon Street
Kawartha Lakes (Fenelon Falls), Ontario
The Lintonia a masterpiece offering 2153 sq.ft. Elevation A, forward facing, double car garage. Exterior options of stone and brick and triple car garage are available as an option. Several Elevations to choose from. Open concept Great Rm. and Dining area featuring gleaming hardwood floors. Kitchen features quartz countertops, with Breakfast Island and walk in pantry. 3Bedrooms, 2-4piece baths, and a Powder Room with a conveniently located mud room, Laundry off of garage entrance. Very private lot located at end of cul de sac lined with trees on one side, and forest view out front of home! Sturgeon View Estates offers a community dock that is 160'tied to the block of land known as 27 Avalon. This block is under POTL, projected monthly fee$66.50. All homes are Freehold and on a municipal road leading through site. We have several Models and lots available, and several Models occupied and enjoying the community of Sturgeon View Estates. Located between Bobcaygeon and Fenelon Falls, enjoy all the Trent Severn has to offer. 5 minutes from Golf and Spa. Book your tour of the site and plan for your dream home. The picture is The Lintonia Elevation B double car side garage. The Model offered is Elevation A, forward facing, double car garage. (id:61423)
Royal LePage Frank Real Estate
5 Nipigon Street
Kawartha Lakes (Fenelon Falls), Ontario
The Esturion featuring 2000sq.ft. Elevation "A" double car garage forward facing (with third bay optional). The neighbourhood of Sturgeon View Estates has several models occupied and enjoying the benefits of the Executive Community. Visit Sturgeon View Estates, have your homebuilt or purchase our Model, 7 Nipigon, The Empress ready for occupancy. Models range from1766sq.ft. to 2153 sq.ft. , walkout and split grade lots available all with the use of aprivate community 160ft. dock on Sturgeon Lk. Fibre Optics recently installed at site. The block known as 27 Avalon is under POTL, with a monthly fee projected at $66.50, this is the shared waterfront ownership of Sturgeon Lake with a 160ft shared dock within the Community of Sturgeon View Estates. Peace and Serenity are all here, just 1 1/2 hrs from GTA, 15 min. to Bobcaygeon and Fenelon Falls. **EXTRAS** All Offers on Builders Forms (id:61423)
Royal LePage Frank Real Estate
306 - 3 Heritage Way
Kawartha Lakes (Lindsay), Ontario
Welcome to 306-3 Heritage Way! This lovely 2-bedroom, 2-bath condo offers a warm and inviting living space in one of the area's most sought-after communities. Step inside to find a spacious dining area and a bright, comfortable living room complete with a cozy gas fireplace - perfect for relaxing or entertaining. The eat-in kitchen provides plenty of counter and cupboard space for all your culinary needs. The primary bedroom features a walk-in closet and a 4-piece ensuite bath, while the second bedroom offers a walk-out to a semi-enclosed balcony - ideal for enjoying your morning coffee. A spacious foyer with a double closet and convenient in-suite laundry add to the unit's appeal. Residents of this desirable building enjoy access to excellent amenities, including a library, an active entertainment room with a kitchenette, and a guest suite for visitors. Just across the street, the Rec Centre offers an inground heated pool, outdoor activity area, and a fully equipped kitchen space. An assigned parking space and private locker are also included. Come experience the charm, comfort, and convenience of life at Heritage Way! Close to Ross Memorial Hospital, shopping, restaurants and Places of Worship. (id:61423)
Revel Realty Inc.
1658 Hospitality Road
Minden Hills (Snowdon), Ontario
Don't miss this opportunity to own your own slice of Paradise. Prime waterfront, Gorgeous Views. This inviting lakeside retreat offers 5 bedroom and 3 baths with uncompromised luxury minutes from the Village of Minden and 2 hours from the GTA in the amazing Haliburton Highlands. Experience year-round comfort while hosting family, friends, or extended stay guests with over 3400 sqft of turnkey living space. (everything included*)As you walk in the front door your entranced by the stunning views, vaulted ceilings, an abundance of windows, stone fireplace, gourmet kitchen, walkouts, from both levels to further remind you of lakeside living at its finest. This home was made for gathering and entertaining whether around the oversized granite island, the expansive dining room table or in front of the fireplace in family room, memories are sure to be made. Gourmet Kitchen boasts an abundance of cupboards, pantry, bar fridge, SS appliances and rich granite. A cozy Haliburton room is off the kitchen to cuddle in with a good book or a quiet conversation over a glass of wine. Easy Access to the large outdoor deck is available from family room, dining room or Haliburton room, all with amazing views of South Lake. Enjoy your morning coffee on the cozy private balcony off the master bedroom which also offers a walk-in closet and ensuite bath. Finishing this level is 2 additional spacious bedrooms and a main bathroom. Centre stairs take you to the "new" fully finished lower level we call the "Family & Friends Fun Zone" with spectacular views from the expansive windows boasting another 2 oversized bedrooms, bathroom, laundry, open concept games room with pool table and ping pong, family room and a walk out to your very private outdoor oasis. Inviting hot tub on a snowy winter Night? Firepit to enjoy year-round, and a dock ready for some boating, swimming, canoe or kayaking. Don't miss this Gem with year-round road access, close to town and EVERYTHING ISINCLUDED*! (id:61423)
Royal LePage Meadowtowne Realty
