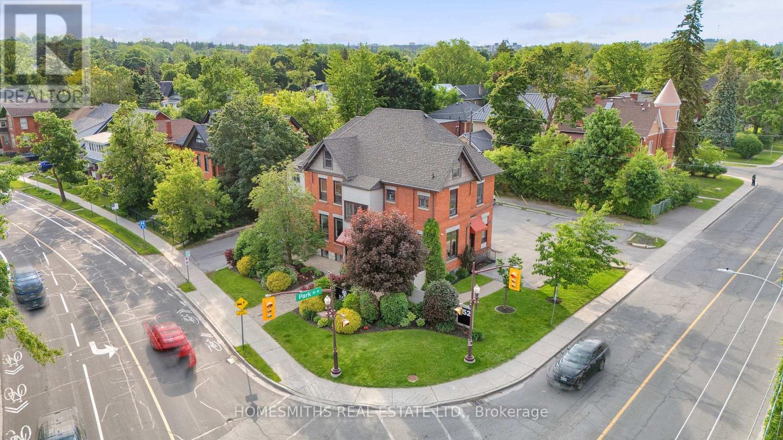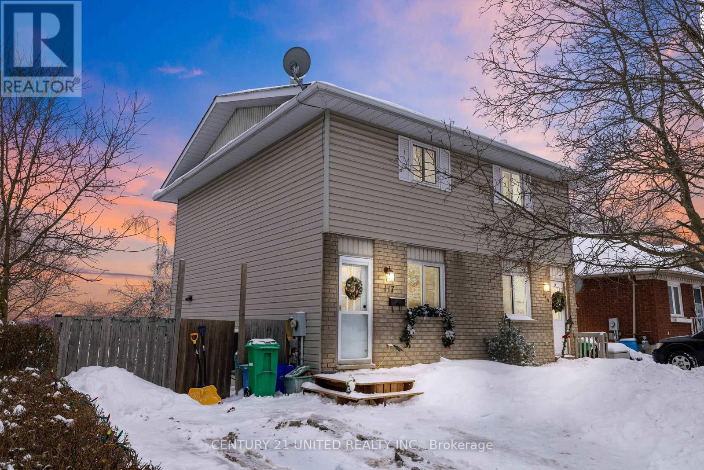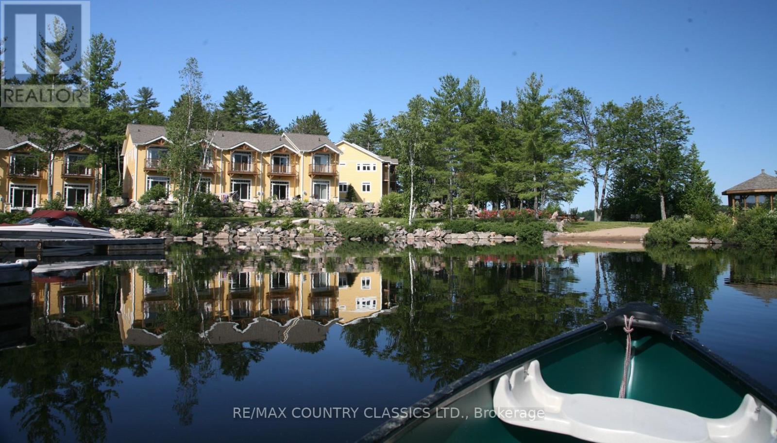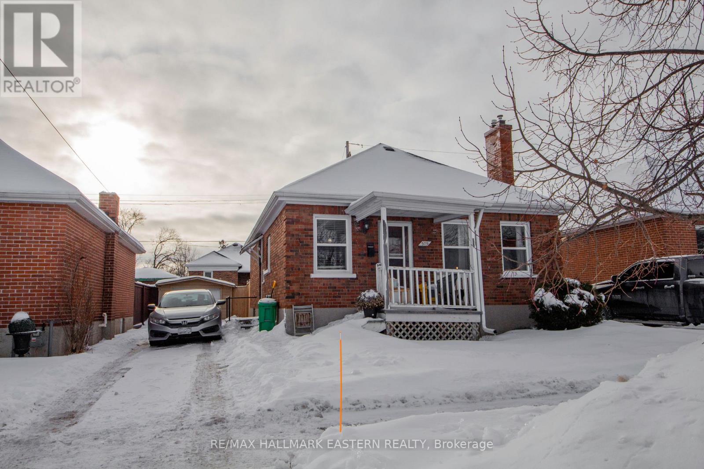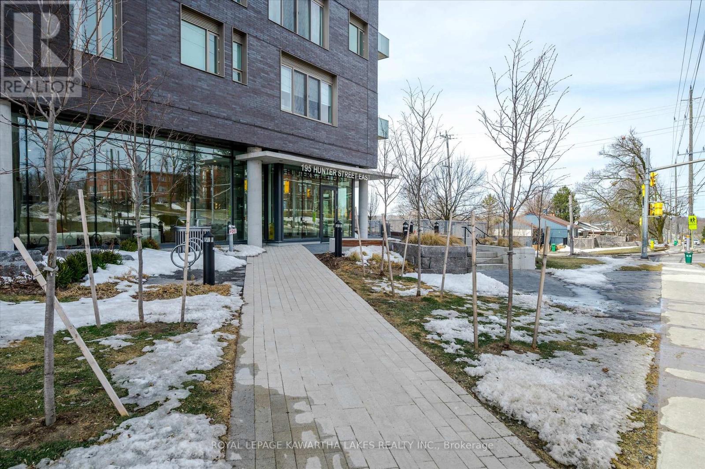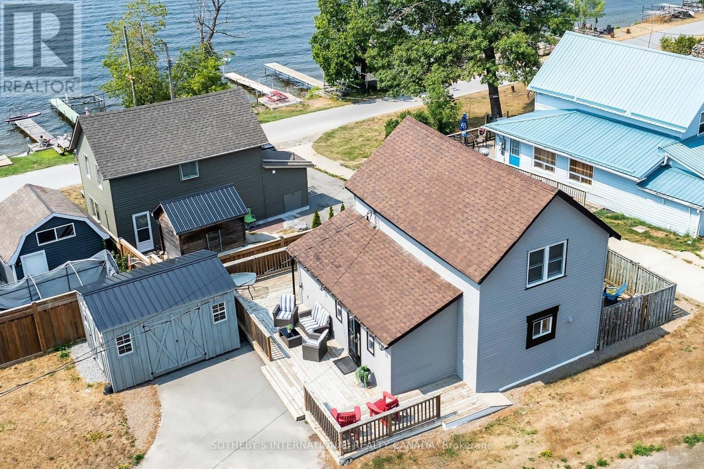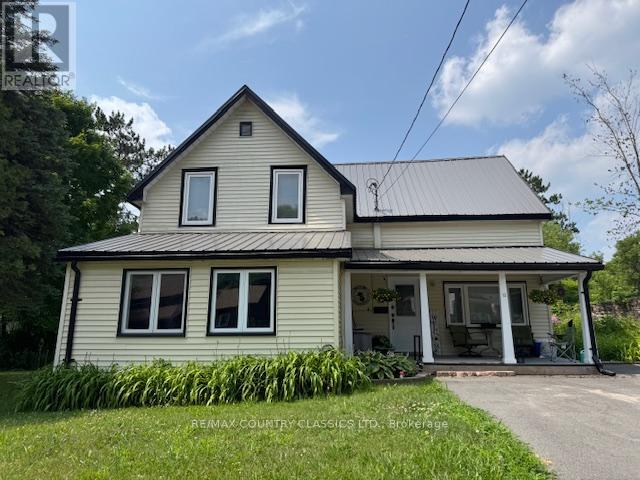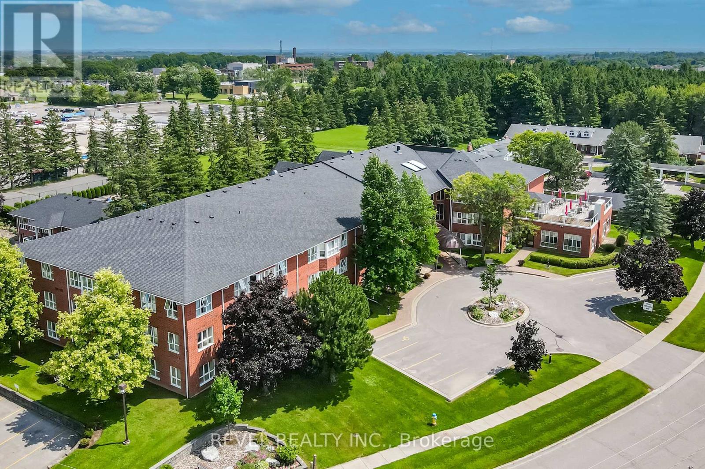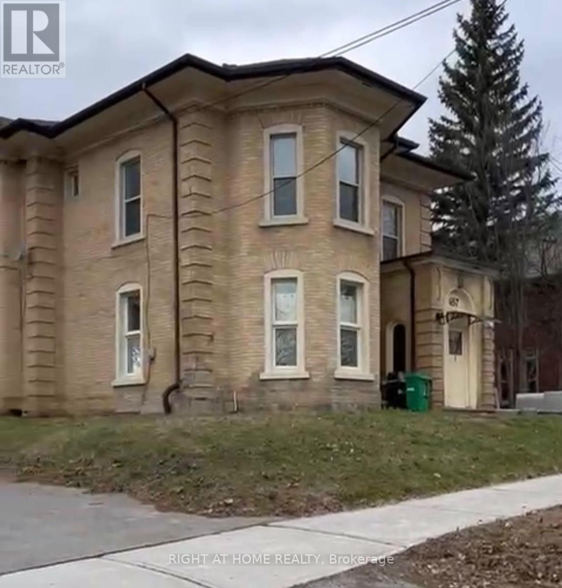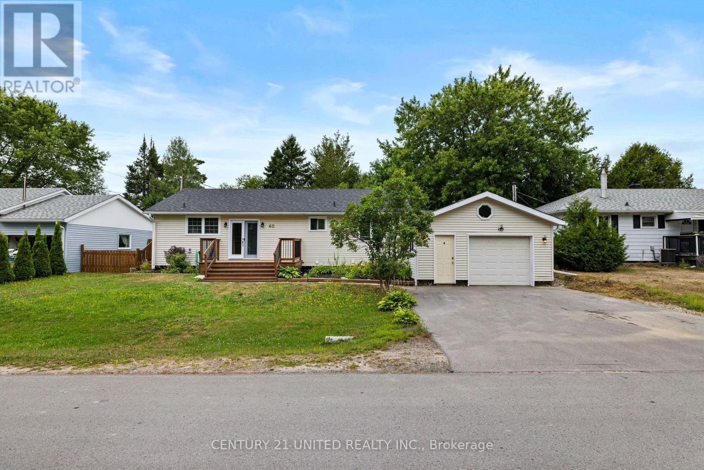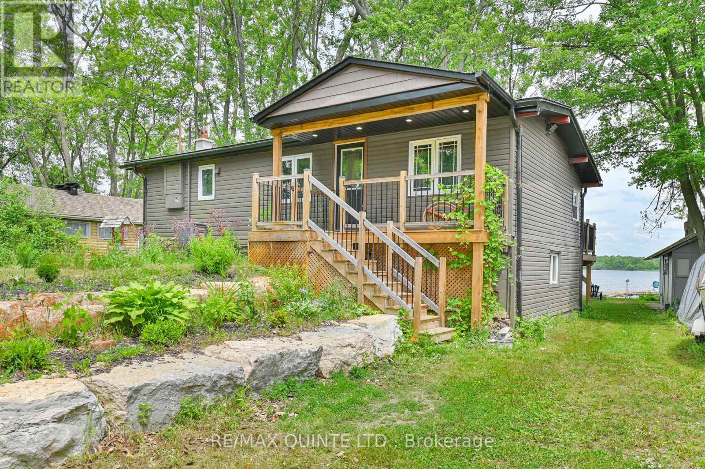452 Charlotte Street
Peterborough (Town Ward 3), Ontario
This landmark, stand alone, office building situated on a high visibility corner of downtown Peterborough offers a rare opportunity for end user or multi tenant investment with 3 newly renovated floors of office space. 452 Charlotte makes a bold statement from the street with its traditional architecture, inviting landscaping and invaluable 20 parking spaces. Beautifully restored and maintained with high ceilings and several large windows that flood the space with natural light. Strategically laid out for optimal professional or service based businesses with private offices, open/group work centers, board rooms, lunch/break rooms and a bright open reception area. The building would make an excellent medical/dental clinic with space for multiple operatories and separate floors for specialists; general dentistry, orthodontics, periodontics, prosthodontics etc. Each floor has designated HVAC to allow for zoned heating and cooling. Large unfinished upper loft offers potential for future finished space, data/file storage etc. Excellent addition to any real estate portfolio. Vacant possession available. See virtual tour. (id:61423)
Homesmiths Real Estate Ltd.
117 Towerhill Road
Peterborough (Northcrest Ward 5), Ontario
Welcome to 117 Towerhill Road. This cozy and inviting North End home offers comfortable two-storey living. A double paved lane leads to a welcoming front entrance and a bright front living room filled with natural light. Down the hall, you'll find an eat-in kitchen. Upstairs features two well-sized bedrooms and a full 4-piece bath. The lower level offers a walkout basement with a second full bathroom, adding extra living space and flexibility. Step outside to enjoy the rear stone patio. Conveniently located close to shops, parks, schools, and more, this charming home is a must see! (id:61423)
Century 21 United Realty Inc.
1 - 1579 Anstruther Lake Road
North Kawartha, Ontario
Stylish Townhouse Condo in North Kawartha! Looking to own a cottage with hassle-free outdoor maintenance? This 2 bedroom, 2.5 bath light and bright end unit townhouse with a finished basement could be your solution. The basement has a 3-piece bath and queen size sleeper sofa to comfortably accommodate guests and the living room also has a queen size sleeper sofa! With an easy commute from Toronto on the 407, The Landing is situated inside Kawartha Highlands Provincial Park and can be accessed year-round on well-maintained paved roads. This is unit 1 of a 25-unit townhouse complex located on Anstruther Lake where a boat slip and storage unit are included with your purchase. Unlimited high-speed Wi-Fi is included in your condo fees, and short-term rentals are allowed! There is also an electric charging station at your disposal and the townhouse comes with a Broil BBQ that has a quick connect to the propane on the back patio (connects easily and will not have to fill propane tanks again)! Water front access, beach and dock area is available to all properties in The Landing. Come see this turnkey property that comes fully furnished. (id:61423)
RE/MAX Country Classics Ltd.
579 Mccannan Avenue
Peterborough (Town Ward 3), Ontario
Welcome to this solid brick bungalow offering 2+3 bedrooms and 2 bathrooms, an ideal opportunity for first-time buyers, growing families, or those looking to downsize without compromise. Located just minutes from Lansdowne Place Mall, schools, parks, and public transit, everyday amenities are conveniently close at hand. The main floor features hardwood flooring, a bright functional layout, and the added convenience of main-floor laundry, with additional laundry available in the lower level. The finished basement expands your living space with three additional bedrooms and a second bath, offering flexibility for guests, a home office, or extended family. Outside, enjoy a private backyard complete with a deck-perfect for relaxing or entertaining-along with a single-car garage. A great opportunity in a prime location, offering comfort, versatility, and excellent value. For the investor, this 5 bedroom student housing property generates a very solid income. (id:61423)
RE/MAX Hallmark Eastern Realty
404 - 195 Hunter Street E
Peterborough (Ashburnham Ward 4), Ontario
Luxury Living in the Heart of Peterborough. Discover elevated condo living in this brand-new, stylish residence offering an open-concept layout with 9-foot ceilings and Gas Fireplace. The chef-inspired kitchen features an oversized island, quartz countertops, built-in stainless steel appliances, and custom cabinetry, perfect for cooking and entertaining. This modern condo includes 2 spacious bedrooms and 2 sleek bathrooms, designed for comfort and style. Designer upgrades are found throughout, creating a refined living experience. Enjoy top-tier amenities, including a contemporary lobby, 8th-floor lounge and party room with a two-sided fireplace, a private dining area that opens to a stunning rooftop terrace with panoramic views of the city. Stay active in the fully equipped fitness centre and take advantage of the on-site pet washing station. Ideally located in East City, you're steps from shops, cafes, bakeries, parks, and Rogers Cove Beach. Includes underground parking space P2-19 for added convenience. Move into Peterborough's most luxurious and vibrant condo community, where modern design meets unmatched lifestyle. Note - Heating costs are included in monthly condo fees. (id:61423)
Royal LePage Kawartha Lakes Realty Inc.
42 Pavillion Road
Kawartha Lakes (Verulam), Ontario
This amazing Turn-Key fully winterized home is move-in-ready home offering incredible value in a vibrant lakeside community! The newly updated home features a gorgeous kitchen with sleek quartz countertops, modern cabinetry, and ample pantry space. Enjoy a walkout to a fully fenced privacy area that can be endless opportunities, such as entertaining separate areas, storage or play area. Beautiful hardwood floors, dedicated office nook, perfect for remote work, Laundry on the main floor for easy access from Kitchen. For year-round comfort and efficiency, the home is equipped with a newer high-efficiency heat pump for cozy nights and central air system for the Hot Summer Months. One of the standout features is the seamless indoor-outdoor flow. The living area is bright with natural light shining in offering a walk-out to an expansive wrap-around deck with stunning views of Sturgeon Lake. The deck is an entertainer's dream, featuring a designated BBQ area and separate space for relaxing lounge seating. Bonus...It has licensing for sought after private dock access for endless boating on the shimmering waters of Sturgeon Lake for fishing, waterskiing, and visiting other spots on the Trent-Severn Waterway. This very rare offering is of great value to have the license for boat docking, fishing and swimming! Located just minutes from the amenities of Fenelon Falls and Bobcaygeon, this is the lifestyle upgrade you've been waiting for to enjoy lakeside living. The Kawartha Lakes is a four season playground, offering stunning views, winter ice fishing, snowmobiling, boating, fishing and very close proximity to Bobcaygeon, Fenelon Falls and Lindsay with lots' of cultural attractions, shopping and restaurants. This is a lifestyle opportunity, a definite must see experience! (id:61423)
Sotheby's International Realty Canada
12 Hastings Street S
Bancroft (Bancroft Ward), Ontario
ESCAPE TO BANCROFT ! This beautiful, clean and tidy, newly renovated, century home is located in the heart of Bancroft. With new windows and doors, new steel roof, and extensive upgrades throughout. This 2 Storey home has over 1700 square feet of living space and features 4 bedrooms and 3 bathrooms, large living room, eat-in kitchen with oak cabinetry, stainless steel appliances, main floor 2 piece powder room, Main Floor laundry, a front enclosed porch for a den or overflow guests, and a living room fireplace. The Master suite has a walk in Closet and a modern 3 Pc ensuite, and loads of storage throughout. Propane furnace heating system with A/C and a large level back yard to enjoy, beautiful perennial gardens, and patio area plus level entry off the main street and paved driveway. There is an older garage with a few upgrades needed would make a great workshop. All this and just a few minutes walking distance to downtown for shopping restaurants. hospitals, schools and Community Centre. The house comes fully furnished and equipped with everything you need, just move in! (id:61423)
RE/MAX Country Classics Ltd.
309 - 4 Heritage Way
Kawartha Lakes (Lindsay), Ontario
Experience refined condo living in this luxurious top-floor, corner suite offering two bedrooms plus a den and an unbeatable lifestyle. Wall of windows showcases panoramic views and filling the home with natural light from its bright north-east exposure.Thoughtfully designed, this unique layout features bedrooms at opposite ends, each with walk-in closets, providing privacy and comfort. Elegant den/home office is framed by inspiring corner windows and French doors, ideal for remote work or quiet relaxation.The well-appointed kitchen offers ample cabinetry and counter space, complete with a convenient pantry. Open-concept living and dining area is bathed in sunlight and enhanced by hardwood floors and custom built in shutters, offering plenty of space to entertain-whether hosting formal dinners or relaxing with family and friends. Sit back, unwind, and enjoy the ever-changing views. Additional features include two full bathrooms, in-suite laundry, underground parking, and a storage locker. Residents enjoy an impressive selection of amenities, inground pool, rooftop patio with BBQ area, recreation centre with games room, library, workshop, common room and a guest suite for visitors.This exceptional condo delivers comfort, style, and a vibrant community-luxury living at its finest. (id:61423)
Revel Realty Inc.
5 - 657 Bethune Street
Peterborough (Town Ward 3), Ontario
Spacious 2 Bedroom 1 Bathroom Unit with 1 Parking Included on the 2nd Floor Available for Rent! Shared Laundry in the Basement. Unit is Vacant, Cleaned, Good Condition, & Ready to Go For Immediate Occupancy! Family Oriented Neighborhood in Peterborough. Vinyl Flooring Throughout, Carpet Free! Close to Trent University, Amenities, Shopping, Parks, Trails & Much More! Great, Experienced & Professional Landlord, Amazing to Deal With and Very Accomodating. (id:61423)
Right At Home Realty
60 Hemlock Street
Highlands East (Bicroft Ward), Ontario
This charming, move-in ready 2+1 bedroom, 2 bathroom bungalow in Cardiff is the perfect place to start your homeownership journey. Enjoy worry-free living with major updates already done for you: Shingles (2023), Eavestrough (2024), and Hot Water Heater (2024). The home is freshly painted with a bright layout that flows into a lovely sunroom overlooking the fully fenced yard. The finished lower level offers incredible value, featuring an extra bedroom and a separate entrance-ideal for a potential accessory suite or dedicated in-law space. Added convenience comes with the attached garage. Located in a quiet, family-friendly area near parks, schools, and amenities. This home is packed with character, potential, and ready for you! (id:61423)
Century 21 United Realty Inc.
2271 Rudell Road
Clarington (Newcastle), Ontario
Brand New Home Never Lived With 4 Bedrooms 4 Wash Rooms. All The Rooms Have Closet, Beautiful Layout. Famous Builder. Close To Park, School, Shopping Centers, Library, Home Depot & NoFrills. (id:61423)
Homelife/future Realty Inc.
110 Hickory Bay Road
Trent Hills (Campbellford), Ontario
Imagine waking up to the gentle sounds of nature and enjoying your morning coffee on a private deck overlooking a peaceful waterfront-your own personal sanctuary. Recently updated, this cottage blends modern comfort with classic charm, making it ideal whether you're dreaming of a year-round home or the perfect weekend retreat. This property offers the space and tranquility every buyer will appreciate. Spend your afternoons on your very own dock, fishing, swimming, or simply soaking in the sun. Evenings invite you to gather around a cozy campfire at the water's edge, creating memories with family and friends. Nestled on a quiet dead-end road, this spacious four-bedroom, two-bath home on the Trent River is just a quick 10-minute drive from Campbellford. With almost 860 sq feet thoughtfully designed on the main level, plus a walkout basement that expands your living area, there's plenty of space for everyone. Multiple living areas make it easy to entertain or unwind, while recent upgrades such as new windows, a modern kitchen, a newer furnace and AC, and updated bathrooms mean you can move in and immediately enjoy the comforts of home. The woodstove in the great room is perfect for warming up on chilly nights, and the walkout basement provides seamless access to a mature, private backyard. On the main level you'll find three bedrooms and a cozy great room, while the lower level features a family room and a fourth bedroom-ideal for guests or additional family members. Added bonuses include an upgraded well, beautiful stonework, a handy 14x10 shed, and a 12x10 heated workshop, giving you plenty of space for storage or projects. With over 120 feet of waterfrontage, the spacious, mature lot offers both privacy and a warm welcome. It's the perfect spot to create lasting memories-whether as your year-round residence or tranquil getaway. (id:61423)
RE/MAX Quinte Ltd.
