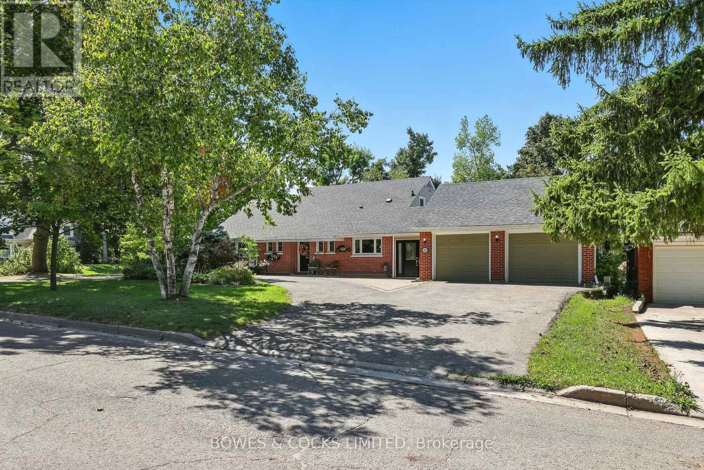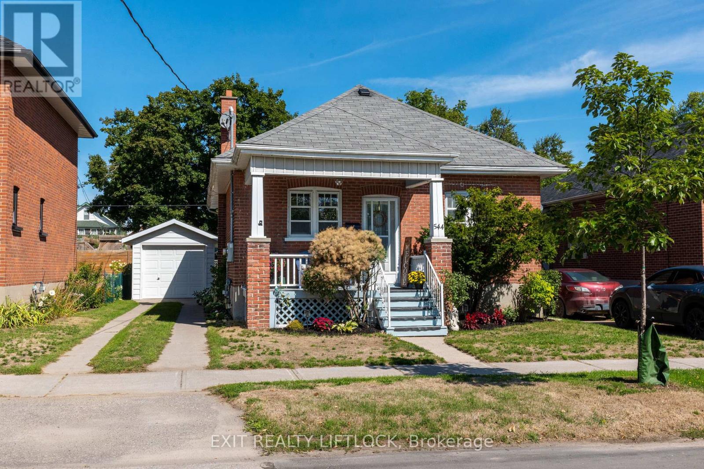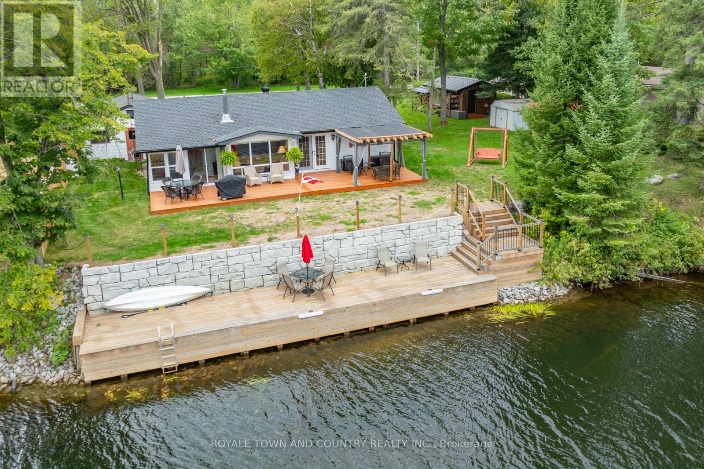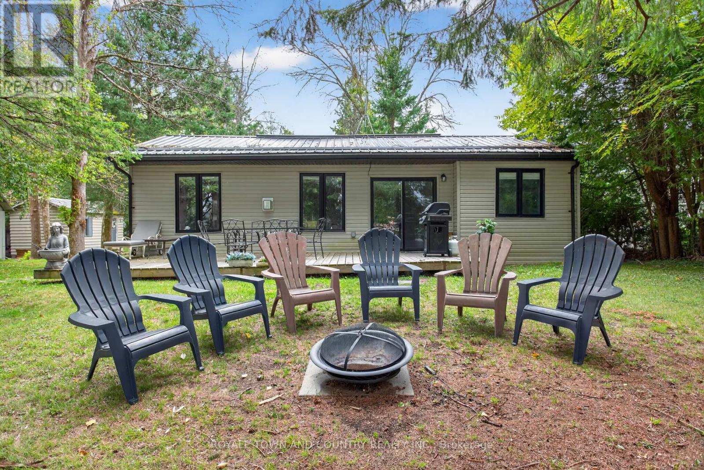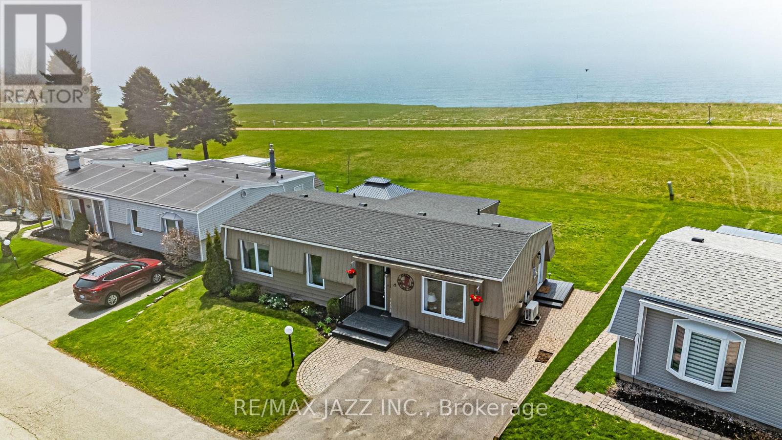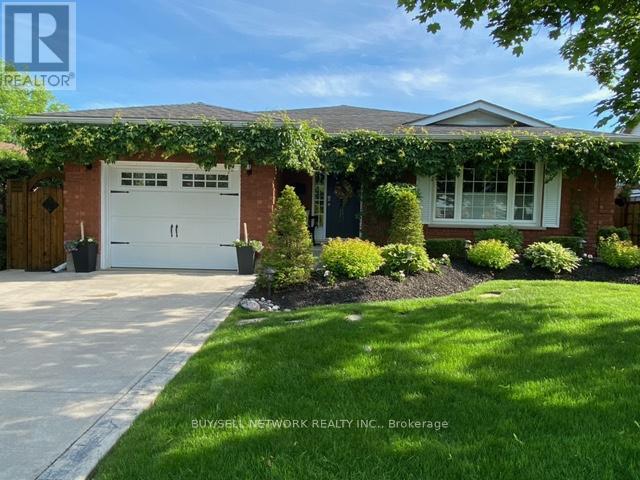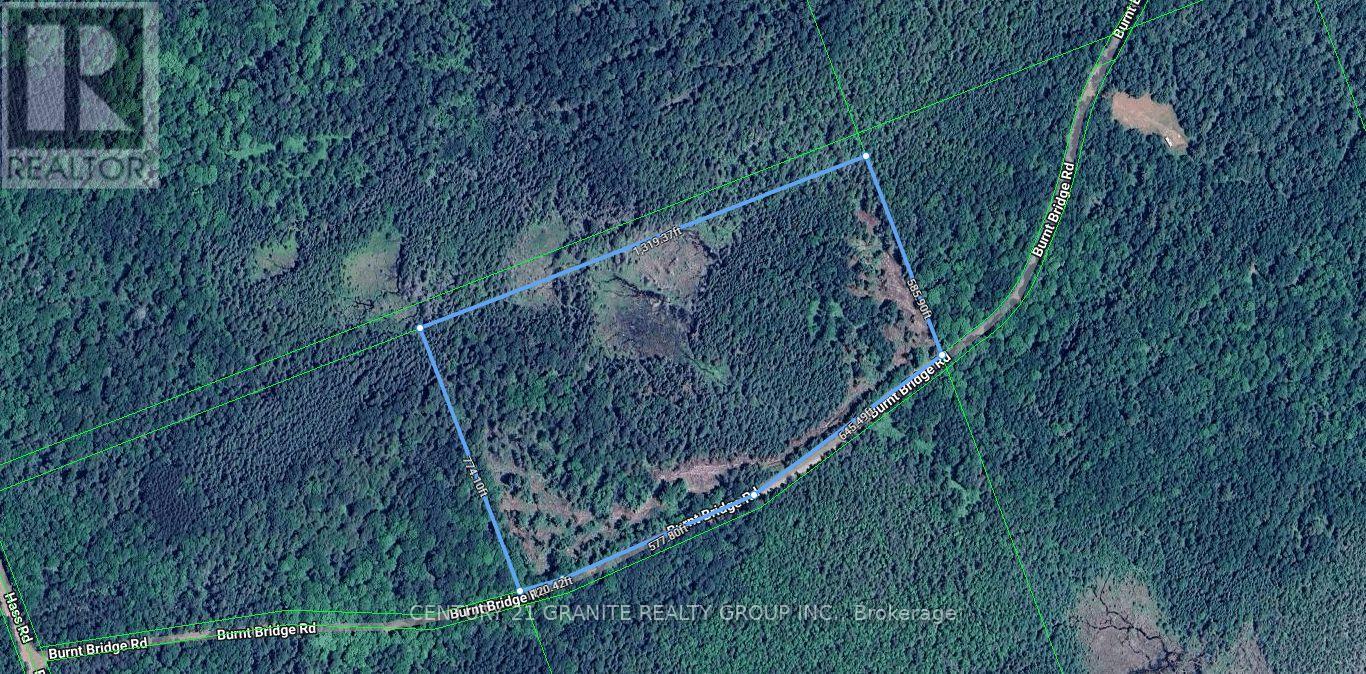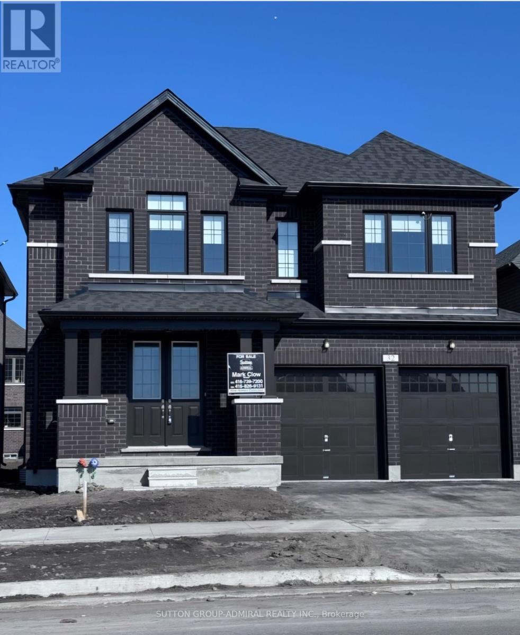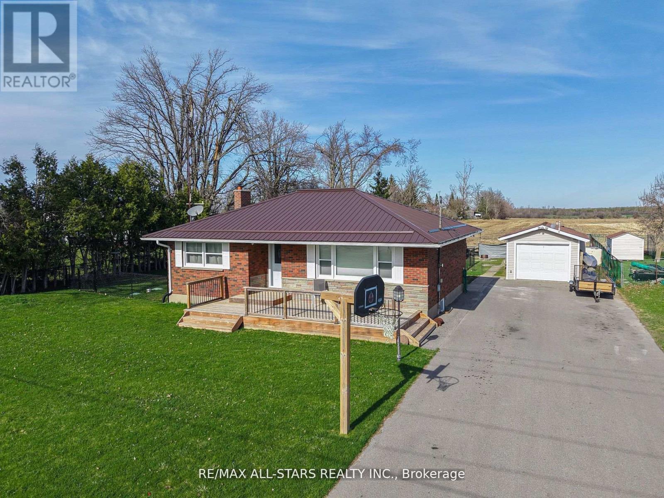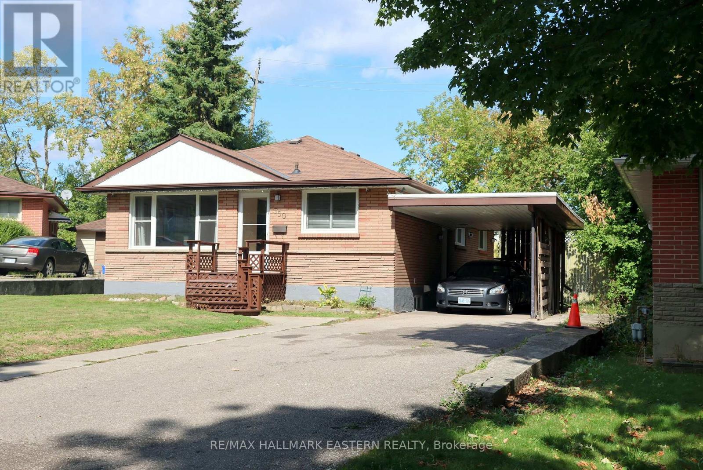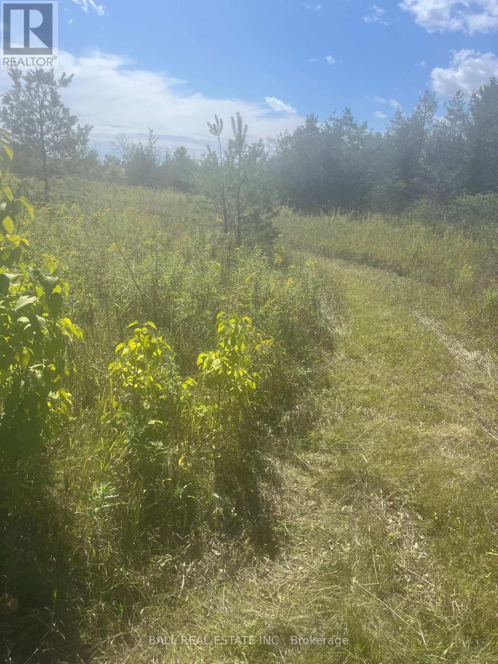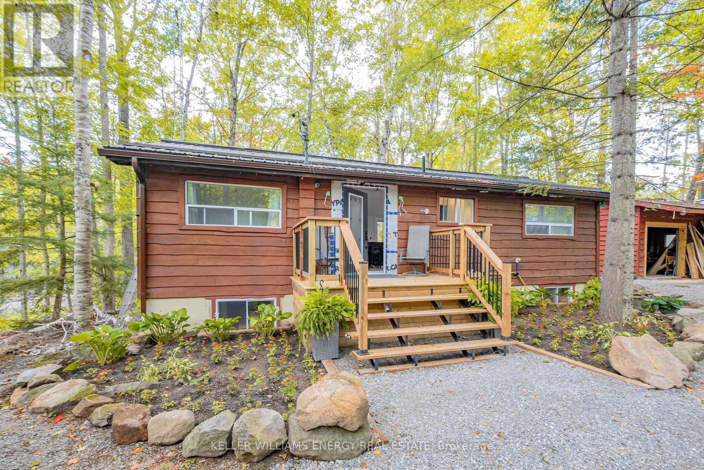433 Manorhill Avenue
Peterborough (Town Ward 3), Ontario
Welcome to 433 Manorhill Avenue. This expansive, solid-brick home is set on a double-wide corner lot with mature trees, offering a serene, country-like feel in Peterborough's highly desirable Old West End. The main floor welcomes you with comfort and elegance, featuring two bedrooms, a full bathroom, a formal living and dining room, an updated kitchen and a lovely sunroom. With engineered hardwood floors throughout, a cozy brick fireplace, and large windows overlooking the pool and gardens, creating a perfect space to relax. Upstairs, you'll find two additional spacious bedrooms and another full bathroom. The lower level offers excellent potential for multigenerational living or guest accommodations, complete with its own separate entrance, a bedroom, kitchenette, bathroom, and a cozy living room with a welcoming brick fireplace. The fully fenced backyard is a private retreat, professionally landscaped with raised garden beds, perennial flower beds, and interlocking stone surrounding the large inground pool. Multiple gazebos, a hot tub, and generous patio space provide the perfect setting for entertaining or unwinding. The oversized attached two-car garage includes a workshop and a loft designed as a mancave-complete with a pool table and lounge space. Ideally located within walking distance to Peterborough Regional Health Centre, shopping, schools, and amenities, this home truly offers it all: space, character, privacy and a lifestyle you'll love. (id:61423)
Bowes & Cocks Limited
544 Douglas Avenue
Peterborough (Town Ward 3), Ontario
This lovingly maintained 2-bedroom brick bungalow is the perfect blend of comfort, convenience, and character. Centrally located within walking distance to shops, schools, and parks. Step inside to find a spacious living/dining room featuring gleaming hardwood floors and soaring 9ft ceilings that create an airy, open feel. The bright and functional kitchen is complemented by a cozy 3-season sun-room, perfect for enjoying your morning coffee or a relaxing glass of wine at the end of the day. Two well-appointed bedrooms and a full 4pc bath complete the main floor.Downstairs, the finished rec room is game-day ready and an ideal space for movie nights while the large unfinished utility room offers laundry and plenty of storage. Outside, one can appreciate the well landscaped and fenced yard, along with the most charming front porch. The detached garage is pristine and versatile, featuring sliding doors to the yard making it perfect for parking, a workshop, potting studio, or even a she shed/man cave.This home is pre-list inspected, well cared for, and move-in ready. Whether you're a young buyer seeking a safe, solid investment or a retiree looking for an easy-to-manage bungalow, this property is sure to capture your heart. (id:61423)
Exit Realty Liftlock
27 Cedarplank Road
Kawartha Lakes (Fenelon Falls), Ontario
Welcome Home Live ,Where Others Vacation! Nestled along the Burnt River, this four-season home invites you to experience everyday comfort with a vacation-like feel. Featuring three bedrooms, an open-concept living, dining, and kitchen area, plus the cozy warmth of wood finishes throughout, this home radiates charm and relaxation. Enjoy the natural light in your sunroom, or step out to the expansive deck overlooking the water. Two versatile Bunkies offer bonus space ,one overlooking the water for guests, the other ready to adapt to your needs. With high-speed fibre optic internet, the property also provides the versatility to comfortably work from home while enjoying cottage life. At the shoreline, a stunning new retaining wall frames the waterfront beautifully, complete with a dock that accommodates two large boats. After a day on the water, gather with friends and family around the landscaped fire pit, the perfect setting for starlit evenings and cozy conversations. Set on a very large lot, the property also includes a two-car detached garage and comes fully furnished and tastefully decorated, so you can move right in. Burnt River is part of the renowned Trent-Severn Waterway, offering endless miles of boating, fishing, and exploration. Just minutes to all amenities, this property gives you the rare opportunity to live where people vacation. (id:61423)
Royale Town And Country Realty Inc.
82 Riverbank Road
Kawartha Lakes (Fenelon Falls), Ontario
Your Cozy Cottage Escape on the Burnt River .Tucked among mature trees on a large private lot, this charming three-season cottage invites you to slow down and savor life by the water. With an open-concept layout, three bedrooms, and a delightful Bunkie for guests, its the perfect place to create lasting memories. Spend your days boating along the Trent-Severn Waterway, then return to your retreat to relax on the deck overlooking the river, gather around the fire pit under the stars, or simply enjoy the peace of nature surrounding you. A new dock makes waterfront living effortless, while a sturdy metal roof and handy shed add practicality to the charm. Best of all, this property comes completely furnished and turn-key, ready for you to start enjoying from the moment you arrive. Ideal for first-time cottage owners, investors, or anyone dreaming of an affordable riverside getaway, this Burnt River gem is waiting to welcome you home. (id:61423)
Royale Town And Country Realty Inc.
15 Bluffs Road
Clarington (Bowmanville), Ontario
Welcome to carefree living at its finest in the sought-after Wilmot Creek community on the shores of Lake Ontario! This beautifully maintained home offers the perfect blend of comfort, style, and resort-style amenities in one of Bowmanville's premier adult lifestyle communities. Step inside to a sun-filled open concept layout with a spacious living room featuring a cozy gas fireplace, a large dining area, and a bright Florida room overlooking lake Ontario, your private deck and garden. The modern kitchen offers ample cabinetry and counter space, ideal for both casual dining and entertaining. The spacious primary bedroom includes a walk-in closet and 2pc ensuite, while the second bedroom is perfect for guests or a home office. Recent upgrades include updated baseboards (2022), a back deck (2019), and ***An inverted heat pump (energy efficiency, lover utility costs, eco-friendliness & improve humidity control-2018), Hot water tank OWNED; Recently added 2-piece ensuite bathroom enhances the primary bedroom. Outside, enjoy two-car parking, two storage sheds, and a serene backyard setting. Living in Wilmot Creek means more than just a home-its a community-focused lifestyle. Enjoy a full suite of amenities including a 9-hole golf course, a heated indoor pool with a sauna, a recreation center, fitness rooms, tennis courts, walking trails, and over 100 social clubs and activities to keep you as busy or as relaxed as you like. Snow removal, water, sewer, and access to amenities are included in the monthly fee. Maintenance Fee $1,200.00/month includes use of all amenities including golf, snow removal from driveway, water and sewer. Over 80 weekly activities. You can be as active as you want to be. Just minutes to downtown Bowmanville and Hwy 401, yet tucked away in a peaceful lakeside setting, this is your chance to live the retirement lifestyle you deserve! (id:61423)
RE/MAX Jazz Inc.
2504 Idyllwood Crescent
Peterborough (Ashburnham Ward 4), Ontario
Welcome home. This immaculate 2 plus 2-bedroom bungalow with large fully fenced yard and oasis backyard for the ultimate relaxation is sure to please. Entering the home, you are greeted by a large foyer with open view to the expansive living room and updated kitchen with plenty of natural light. A large addition was added to the home years back, which added a lot of extra living space on both levels and allows for a beautiful dining area with fireplace leading out to the sitting room and upper deck area with plenty of room for entertaining and BBQ'ing. The view from the upper deck encompasses the deep back yard, large inground pool and pool house along with the large, covered patio area. The main floor also has a good-sized primary bedroom with 2pc ensuite, good sized second bedroom and full updated spa like bathroom to finish off your day in comfort. The lower level of the home having the same footprint as upper floor offers a large living area, sitting room, 2 large bedrooms with good-sized windows and fully equipped second kitchen. Once you add the storage space this lower level offers many potential uses. (id:61423)
Buy/sell Network Realty Inc.
2366 Burnt Bridge Road
Lyndoch And Raglan, Ontario
Unspoiled Nature. Untapped Potential. Unparalleled Privacy. This rare and desirable 20+ acre vacant land offering presents an exceptional opportunity to create your private haven in the heart of Eastern Ontario's natural landscape. Featuring a mix of forest (80%) and natural wetland (20%), the property is ideally suited for a year-round residence, a recreational getaway, or an off-grid retreat. A gated driveway is in place, as well as an 8x10 bunkie that is convenient for secure storage or readily converted into a cozy sleeping cabin while you plan and build. The property fronts on a quiet, municipally maintained year-round road and directly abuts thousands of acres of Crown Land, delivering uninterrupted access to wilderness, wildlife, and endless exploration. This location offers true seclusion with practical proximity. Just a minute away is the Burnt Bridge boat launch, providing direct access to Conroy Marsh, a 2,400-hectare provincially significant wetland renowned for calm paddling, fishing, and exceptional bird and wildlife viewing. With Hydro available a short distance from the lot (400 m from western lot line at corner of Hass/Burnt Bridge) you could connect to the grid, or fully embrace off-grid living in this peaceful, nature-rich setting. Despite its quiet location, the property is conveniently close to Palmer Rapids, Combermere, Barry's Bay, and Bancroft, where you will find a full range of local amenities, shops, and services. If you are seeking seclusion without isolation, and a property that offers freedom, natural beauty, and long-term potential, this land is a rare and valuable find. Your rural escape begins here. (id:61423)
Century 21 Granite Realty Group Inc.
32 Mckay Avenue
Kawartha Lakes (Lindsay), Ontario
Motivated Seller's!!! Beautiful Kawarthas, this a Brand New home located in Lindsay 2,915 Sq. Ft. as per builder. Harwood floors on main level, Large eat in Kitchen with a Huge Island and Quartz Countertops, Serving Kitchen, Large Pantry, walk out to back yard, overlooks Family room with gas fireplace and hardwood floors. Separate Dining room with Hardwood floors, Large Room with serving kitchen. Oak railings with Wrought Iron pickets and Main floor has a large Mud room with closet. The second level has a large Master Bedroom with a 5 pc. Gorgeous ensuite and the Largest Walk in closet I have seen to date. Bedroom 2 has walk in closet with beautiful 3 pc. ensuite and vaulted ceilings and bedroom 3 and 4 shared a beautiful 4 pc. ensuite. Laundry is located on the 2nd floor. Why not, that's where the laundry comes from and generous size as well. Some photos are AI enhanced to show what furnished looks like. (id:61423)
Sutton Group-Admiral Realty Inc.
904 Eldon Road
Kawartha Lakes (Oakwood), Ontario
Move in ready, all brick 3 bedroom 2 bathroom bungalow with gorgeous new kitchen (2020) with Quartz countertops & all new appliances. Perfect for a family or empty nesters with all the checked boxes plus economy of design (must see floorplans). The primary bedroom is privately at the back with double closets and a 3Pc ensuite bathroom. The basement has electrical, walls and subfloor done for a rec room and a 4th bedroom plus tons of storage, cold room and workshop. Updated metal roof, windows, septic, large paved drive + a single detached garage / shop. Theres updated decks front back and side and a swimming pool in the fenced private backyard and a couple garden sheds. This 1/3 of an acre level lot backs onto cultivated land on the edge of the quaint village of Oakwood, 15 min west of Lindsay and 50 min north of Oshawa. Inclusions: Washer Dryer Fridge, Stove, microwave/range, dishwasher, freezer, pool equipment, video/security equipment. (id:61423)
RE/MAX All-Stars Realty Inc.
350 Dominion Crescent
Peterborough (Northcrest Ward 5), Ontario
Excellent starter, retirement brick home on a quiet street. 3 + 3 bedrooms with dining/living room combo. Walk to the Plaza & Tim's. Need a workshop? A 20'x20' 40 amp service, drywalled with plug-in heater. Primary bedroom with walkout to deck, hardwood in dining room and living room. Fully finished basement with 3 extra bedrooms, rec room and 3 pc bathroom. Privacy fenced-in yard, kiddie park just steps away. Forced air gas furnace and central air. City bus stop near by. (id:61423)
RE/MAX Hallmark Eastern Realty
Pt 2 Lot 13 Conc 2 Asphodel 3rd Line
Asphodel-Norwood, Ontario
Newly severed building lot just 20 minutes east of Peterborough or 5 minutes west of Norwood, rolling land with an approved building envelopeon site. On a paved road in an area of farms and mixed residential land. (id:61423)
Ball Real Estate Inc.
260 Edwina Drive
Trent Lakes, Ontario
Stylishly Updated Inside and Out, so groovy! Dont miss this private oasis with 108 feet of frontage on the beautiful Miskwaa Zibii River. This charming year-round 3-bedroom, 1-bathroom home offers the perfect blend of comfort, serenity, and natural beauty. Inside, you'll find vaulted ceilings, tongue-and-groove pine throughout, 200-amp service, and an updated bathroom. Recent upgrades include all new insulation, plumbing, and wiring on the main floor, a new water treatment system, and washer/dryer. Step outside to enjoy a metal roof, drilled well, landscaped lot, private fire pit, and patio doors leading to a brand-new deck (2023) ideal for dining al fresco or hosting friends and family. The versatile bunkhouse, already equipped with 60-amp electrical, is ready for your finishing touches whether you envision extra guest space, a workshop, games room, or an artists retreat. Offered fully furnished and move-in ready, this home is perfect for your personal enjoyment or as a proven Airbnb investment with fantastic potential. A great location, countless updates, and serene river frontage make this property a rare find! (id:61423)
Keller Williams Energy Real Estate
