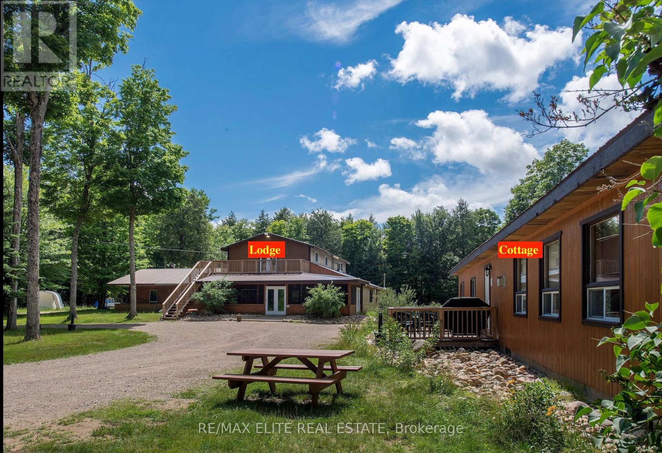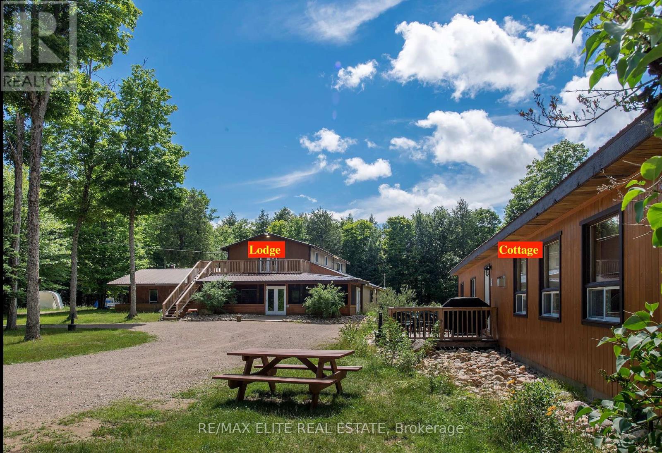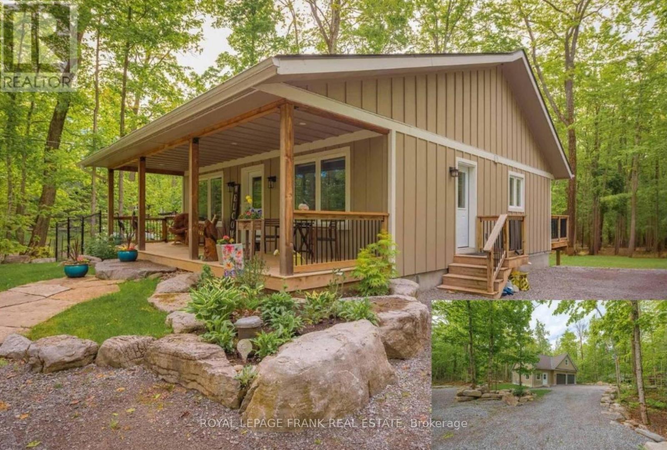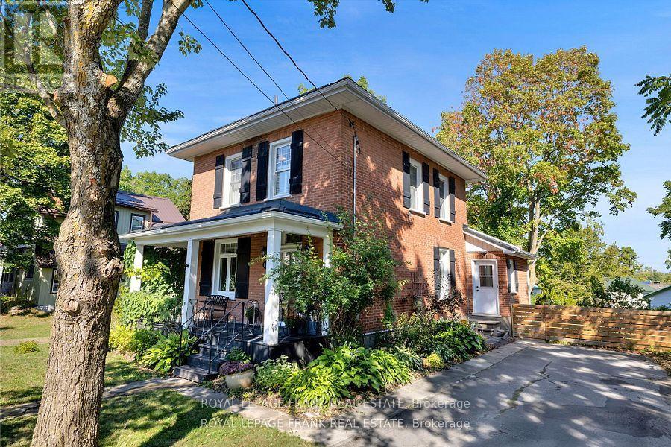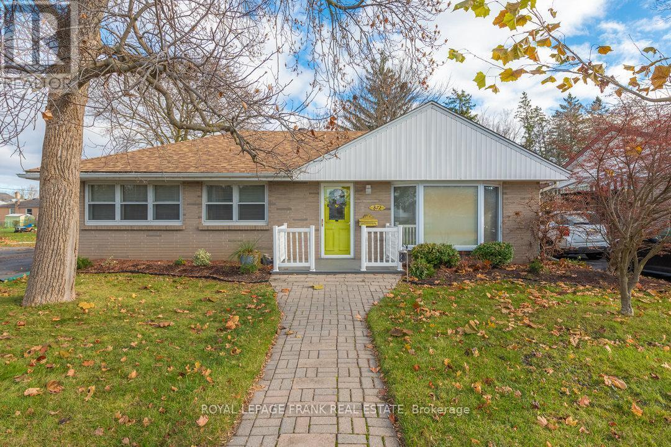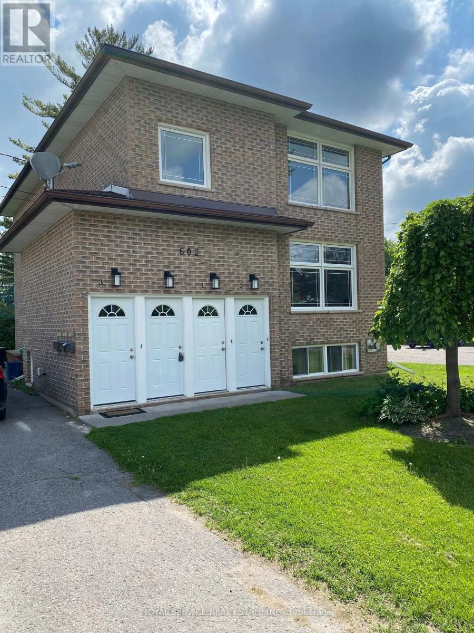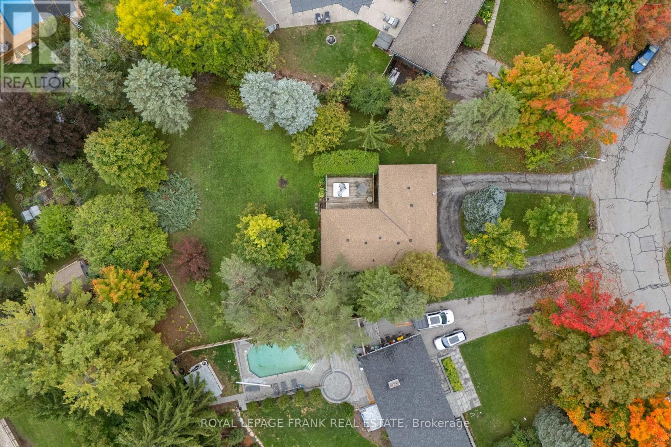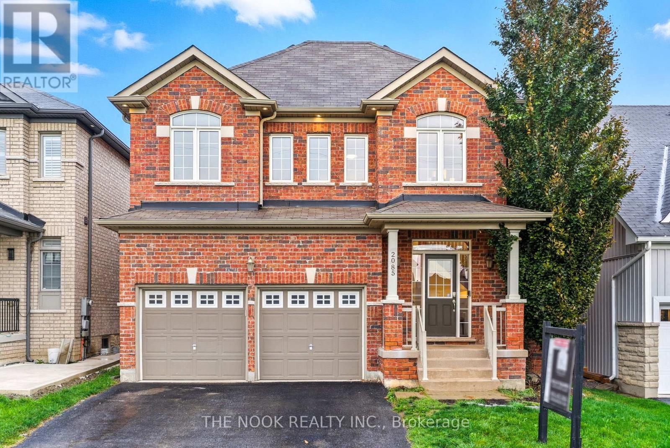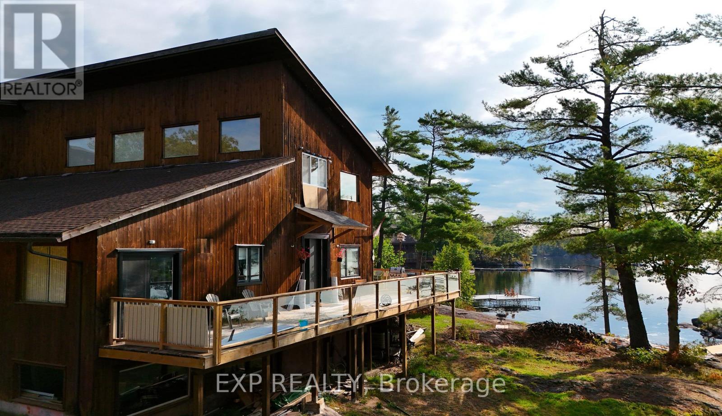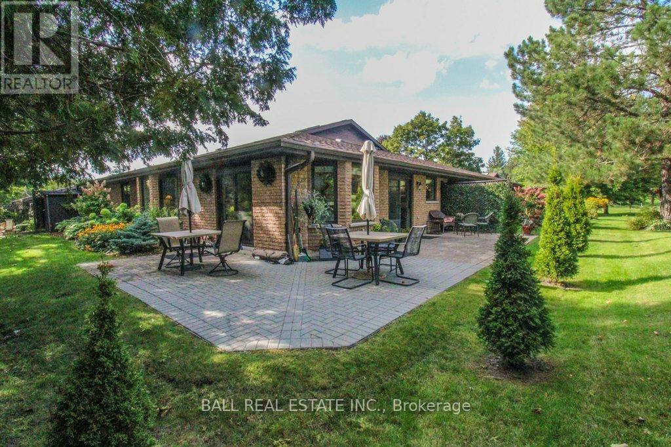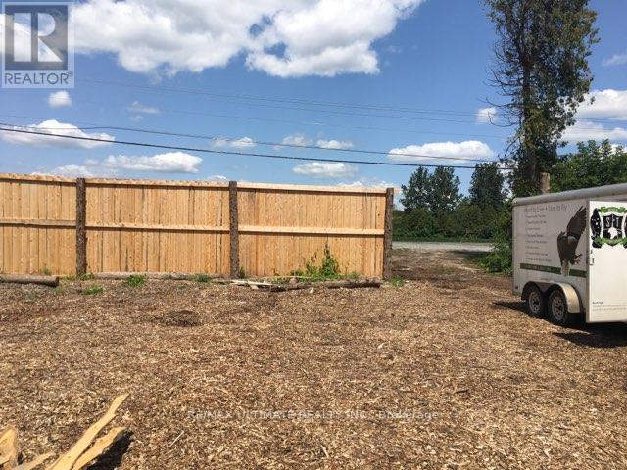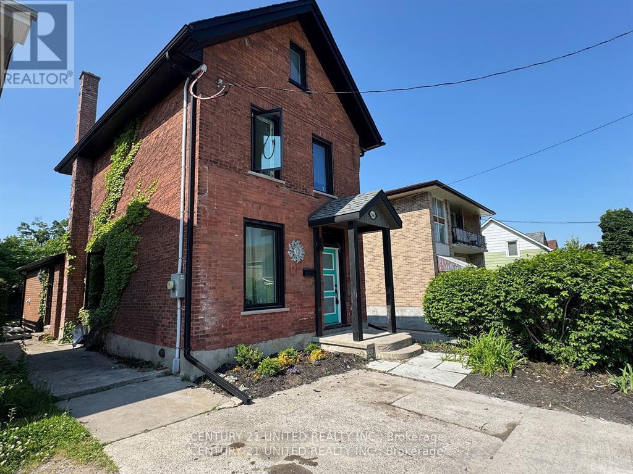3121a Highway 523
South Algonquin, Ontario
8000 square feet for under 2millions. Bring The Family To the 6 acres around Lodge surrounded by 1000+ acres crown land And Create Your Family Compound for 35 people! Surrounded By Pristine Crown Land. Commercial Grade Kitchen For Meal Prep, Cross Lake Is A Short 1Km Walk Away. Close To Ofsc And Atv Trails. 4 Pine Cabins, Longhouse Cottage Duplex & Main Lodge Featuring 5 Suites On The Upper Floor 1 Bed Suite On Main Floor.Grow Your Own Vegetables In Your Greenhouse, Large Garage/Workshop Completes This Offering.Inclusions:Spacious Lounge With Wood Stove And Screened Porch For All Your Gatherings! Excellent Fishing, Slbm Trails, 30 Mins To Algonquin Park East Gate.Broker. Also Listed As Commercial. 1 Drilled Well, 2 Dug Wells, 2 Septics - Many Updates! Clean And Shows Pride Of Ownership. (id:61423)
RE/MAX Elite Real Estate
3121a Highway 523
South Algonquin, Ontario
2 star hotel/resort with restaurant and LLBO bar in the world famous Algonquin park area with 3 to 1 demand to supply ratio. 6 acres around Lodge surrounded by 1000+ acres crown land And Create Your Family Compound for 35 people! Surrounded By Pristine Crown Land. Commercial Grade Kitchen For Meal Prep, Cross Lake Is A Short 1Km Walk Away. Close To Ofsc And Atv Trails. 4 Pine Cabins, Longhouse Cottage Duplex & Main Lodge Featuring 5 Suites On The Upper Floor 1 Bed Suite On Main Floor.Grow Your Own Vegetables In Your Greenhouse, Large Garage/Workshop Completes This Offering.Inclusions:Spacious Lounge With Wood Stove And Screened Porch For All Your Gatherings! Excellent Fishing, Slbm Trails, 30 Mins To Algonquin Park East Gate.Broker. Also Listed As Commercial. 1 Drilled Well, 2 Dug Wells, 2 Septics - Many Updates! Clean And Shows Pride Of Ownership. (id:61423)
RE/MAX Elite Real Estate
24 Ted's Lane
Trent Lakes, Ontario
6 year new custom bungalow located a short walk to a public access on Pigeon Lake. Launch your kayak, take a swim or just relax and enjoy the lake views. Situated on a double lot with great curb appeal and an inviting covered front veranda. Tastefully finished with 2 main floor baths, vaulted ceilings, large bright kitchen with sitting area, stainless steel appliances and a walkout to a large deck. The lower level is nicely finished with a lovely rec room, 2 piece bath, office, lots of storage and the potential for another bedroom. The front room of the home is currently being used as an artist studio. Fabulous double car garage. 1100 square feet of space including a heated workroom and 2-piece bath on the main floor. The second floor consists of a large open room and is heated and cooled by a heat pump. Enjoy the private yard which is nicely landscaped with Armour stone, a partially fenced area, fire pit and a hard wired generator. Located on a township road in an area of nice homes, close to marinas and a short drive to the town of Buckhorn. (id:61423)
Royal LePage Frank Real Estate
18 Nassau Street
Selwyn, Ontario
Century Charm with a Fresh, Modern Vibe in the Village of Lakefield! Nestled on a Peaceful Street, this spacious 3-bedroom, l/5 Bath All Brick Home is just steps from the Otonabee River, Scenic Biking and Hiking Trails, and within walking distance to the vibrant Historic Centre with an array of shops and cafes! An unbeatable location and ideal choice for Families and anyone seeking an active lifestyle in a welcoming Community. The Main Floor offers a bright, open layout with updated Windows, Flooring, Light Fixtures, and a Stylish Powder Room. The modern kitchen features Stainless Steel Appliances, a beautiful Gas Range, an Open Pantry and flows seamlessly into the Dining and Living Areas. The cozy breakfast room boasts a Coffee/Wine Bar and is the perfect space for welcoming Friends. Upstairs, the original staircase leads to three comfortable bedrooms and an updated full bathroom blending Character with functionality .Nature Lovers and Outdoor Enthusiasts will appreciate the private fully fenced backyard with mature shade trees. Stamped Concrete Patio and plenty of space to play! Beyond your doorstep-Parks, Sports Fields and Schools are all just a short stroll away. Enjoy easy access to Peterborough with only a 15 minute drive. With its' extensive updates, this home is truly Move-In Ready! Air Conditioner (2018) Metal Roof (2020), All new main floor windows (2021-2022), new kitchen/appliances (2021), new flooring (2022), updated bathrooms, interior repainted, light fixtures (2021-2023), exterior-stamped concrete patio, wood pergola (2020), hot water tank-owned (2023) (id:61423)
Royal LePage Frank Real Estate
872 Western Avenue
Peterborough (Otonabee Ward 1), Ontario
Level entry south end cutie - Walk to shopping, banking and dining. Brick bungalow features open concept kitchen, dining/living rooms with a walkout to the 3 season sunroom. Huge master bedroom (was 2 rooms), beautiful hardwood floors, updated bathroom and windows. Separate entrance, partially finished basement - L shaped rec room with electric fireplace and craft room. Garage also has attached work shop with electricity, lovely pool size lot to enjoy nature in the rear yard. Prelist home inspection available. Staging has been removed. (id:61423)
Royal LePage Frank Real Estate
1 - 602 Park Street N
Peterborough (Town Ward 3), Ontario
Bright and spacious 2-bedroom unit in convenient Peterborough location. New kitchen with quartz countertop and new LVT flooring. Eat-in kitchen, dining space and open family room. Water and 2 parking spaces included in rent. Quiet building. Coin laundry on-site. Applications to include proof of employment, references and credit check. 24-hours notice required for showings. (id:61423)
Royal Service Real Estate Inc.
308 Cottonwood Drive
Peterborough (Monaghan Ward 2), Ontario
Prime West End location with over 1/2 acre of treed and landscaped grounds, your own private park. First time offered for sale since 1993. 3 Bedroom bungalow, 1-4 pc Bath, 1-2 pc Bath. Kitchen features pantry cupboards with exceptional view over property. Living Room and Dining Room combination with electric insert fireplace. Basement is partially finished with Rec. Room, 1 Bedroom & 2 pc bath, sauna, wet bar partially installed. New Roof 2022, close proximity to Hospital for the rental market, value added with neighbouring homes in the million range. (id:61423)
Royal LePage Frank Real Estate
2085 Rudell Road
Clarington (Newcastle), Ontario
Stunning 2,650 Sq Ft Former Model Home In One Of Newcastle's Most Sought-After Communities. Larger Than Most In The Area, This Home Combines Thoughtful Design With Upgraded Finishes Throughout. The Main Floor Showcases A Grand Double-Storey Foyer, Hardwood Floors & A Unique, Flexible Layout Featuring An Oversized Dining Room & Living Room That Can Easily Be Interchanged. The Spacious Eat-In Kitchen Features Quartz Counters, A Centre Island, Pot Lights & Direct Walkout To A Covered Deck With Outdoor Living & Dining Areas Plus A Hot Tub! A Custom Main Floor Laundry Room With Cabinetry Adds To Everyday Convenience. Upstairs, The Showpiece Is A Bright, Upper-Level Family Room Over The Garage Complete With Hardwood Floors & Large Windows Perfect As A Second Living Area, Home Office, Or Easily Converted Back To A 4th Bedroom (At The Sellers Expense Prior To Closing!) The Private Primary Includes A Walk-In Closet & Beautiful Ensuite With Frameless Glass Shower, Double Sinks & Quartz Counters. Two Additional Bedrooms And A Full Bath Complete This Level. The Partially Finished Basement Offers Framed Rooms, Flooring, A Rough-In For A Fireplace & 3-Piece Bath, Plus A Charming Wine Cellar Nook Ready For Your Finishing Touches. Set Within Walking Distance Of Newcastle's Historic Downtown Shops & Restaurants, With Quick Access To Hwy 401/115/35 And Minutes To The Waterfront Trails In The Port Of Newcastle. Fabulous Schools And A Welcoming Community Make This An Exceptional Place To Call Home! (id:61423)
The Nook Realty Inc.
65 Fire Route 21
Trent Lakes, Ontario
Discover the iconic Gallery and Cottage on the Lake in Buckhorn, a property steeped in history and reimagined for modern living.The Gallery offers a 4-season, 3,000 sq. ft. living space that has been newly renovated for comfort and flexibility. With 6 bedrooms, 3 bathrooms, a modern kitchen, laundry, and a spacious living room, there is plenty of room for family and guests. Outdoors, a large deck and expansive patio showcase breathtaking views of Lower Buckhorn Lake, with a gentle slope leading down to the waters edge and a brand-new dock. Above, the upper gallery provides over 12,000 sq. ft. of additional space an inspiring canvas to bring your dream project to life.The Cottage offers a 4-season, 5,000 sq. ft. waterfront residence designed for both relaxation and entertaining. With 6+ bedrooms, 3 bathrooms, and a thoughtful layout, the home boasts a grand front foyer, a spacious kitchen, and a large entertainment room with wet bar. Year-round enjoyment continues in the sunroom with built-in hot tub, or from the covered porch with panoramic lake views. Currently rented out as a short-term rental at $900++ per night, the cottage presents both lifestyle and income potential.Set in a private, natural setting with direct access to the Trent-Severn Waterway, this property is a rare and exceptional opportunity to own a piece of Kawartha Lakes history while enjoying all the comforts of modern waterfront living. The two buildings are in the final stages of severance. The option to purchase them separately is available; however, any such offer must be made conditional upon the completion of the severance. (id:61423)
Exp Realty
10 - 680 Whitaker Street
Peterborough (Ashburnham Ward 4), Ontario
Stunning...this condo is absolutely fabulous! Privacy Plus! Backs onto Peterborough Golf and country Club, has a wrap aroundf patio, gleaming hardwood floors, updated kitchen and baths .... Truly move in and truly fabulous, a must see! (id:61423)
Ball Real Estate Inc.
3341 Concession 4 Road
Clarington, Ontario
Great 100 X 150 Ft. Land For Sale, Not For Building! Use As A Greenbelt Park, Or Use For Conservation & Forestry. That Would Include A Greenbelt Park, Bird Sanctuary, Wildlife Reserve, Cemetery & Anything That Provides Preservation Of The Natural Environment. Perfect For Elem. Natural Resource Outdoor School Or A Parking Area. Farm Exclusive Of Any Buildings Or Structures. (id:61423)
RE/MAX Ultimate Realty Inc.
508 Sherbrooke Street
Peterborough (Town Ward 3), Ontario
Beautifully renovated 2.5 storey all brick home with one-of-a-kind finishes throughout every level! Stunning, oversized rooms on the main floor offering 10+ foot ceilings, powder room & multiple entrances. Living/dining combo with exposed wood beam & original brick fireplace ready for gas insert. Big bright kitchen addition with loads of cabinet space, 10 ft island with leather granite countertops & stainless steel appliances. Don't forget about the main floor laundry, access to lower level and the sliding door walk out to deck & yard with privacy wall. The basement is dry & finished under the kitchen; an ideal rec room or bedroom with option for an additional gas insert! The second level has been renovated to offer a large bedroom & spa-like bath with double vanity, freestanding soaker tub, glass/tile shower & Heated flooring. European style loft ladder welcomes you to the second bedroom on the 3rd level. White oak hardwood flooring, new windows, gorgeous glass work & custom lighting with great attention paid to maintaining much of the original charm and character! (id:61423)
Century 21 United Realty Inc.
