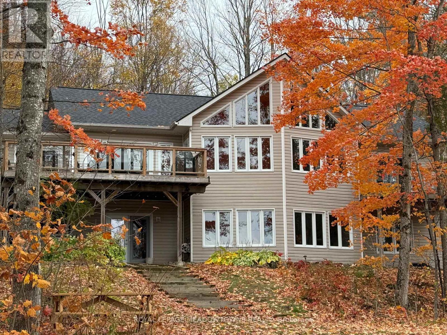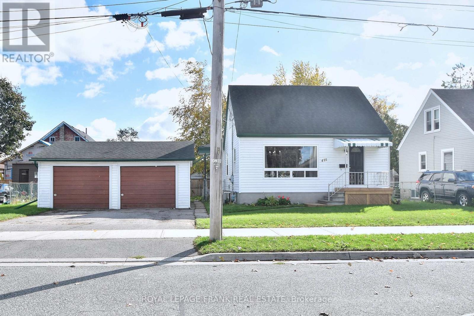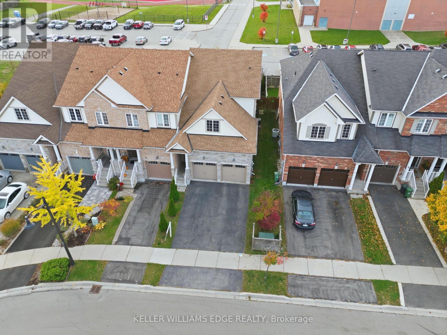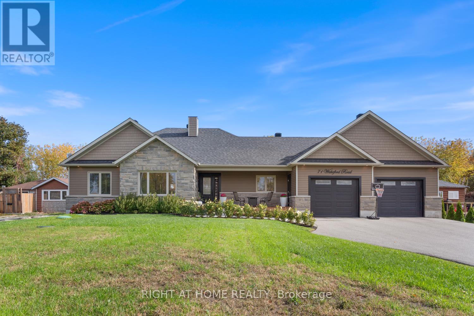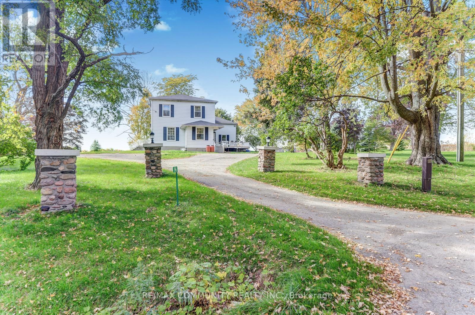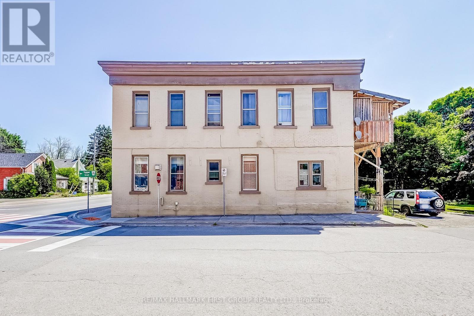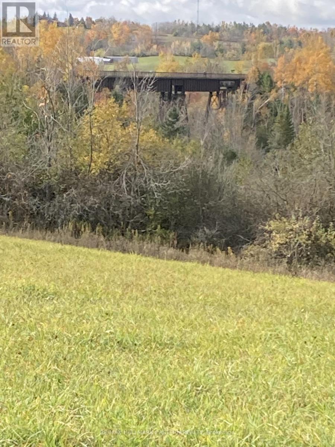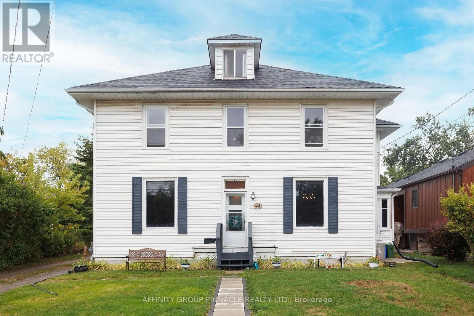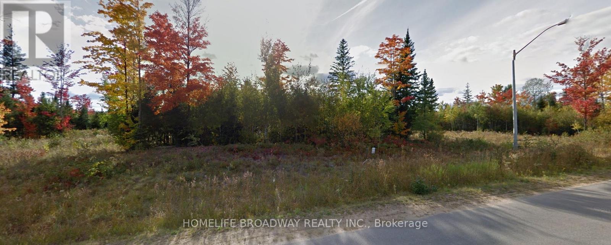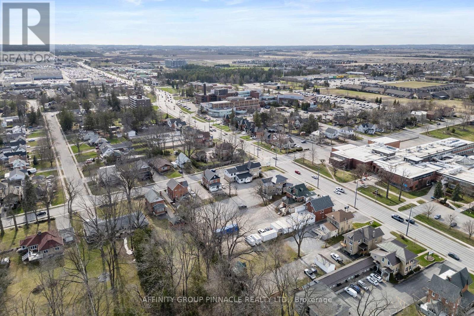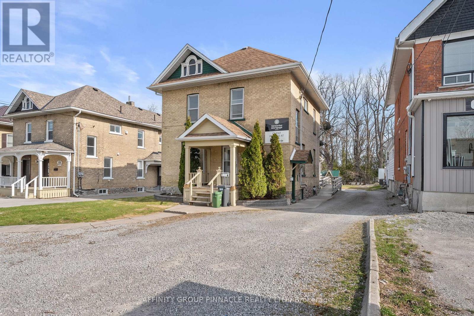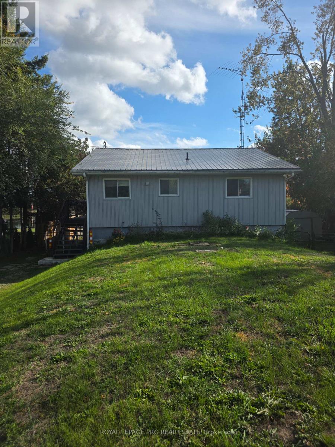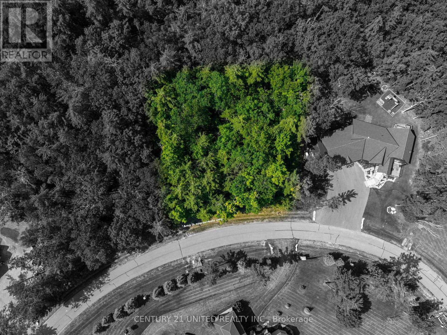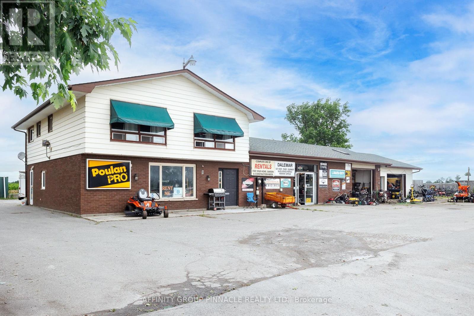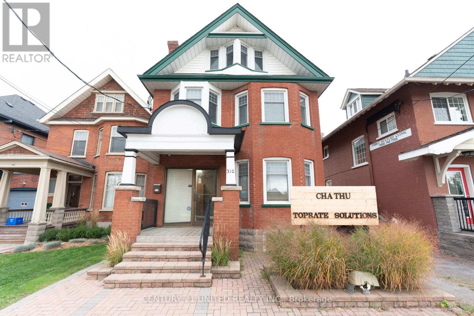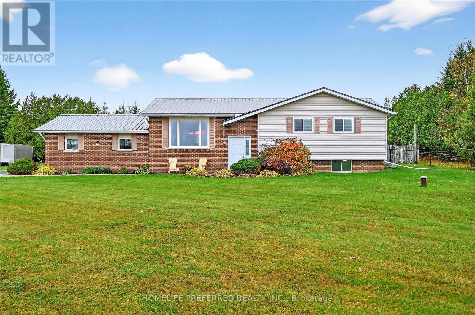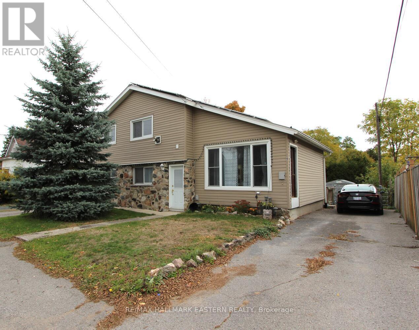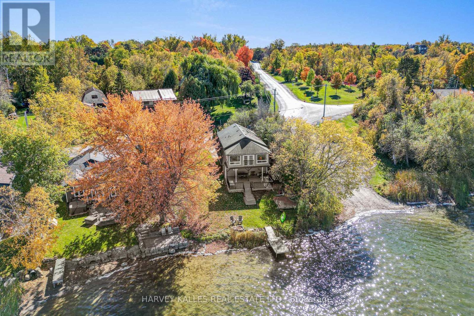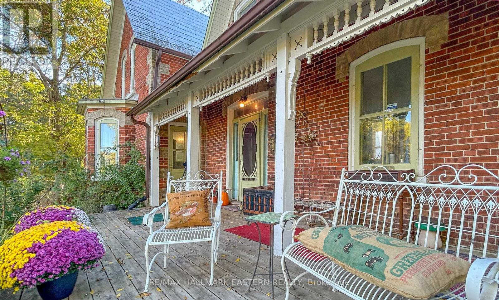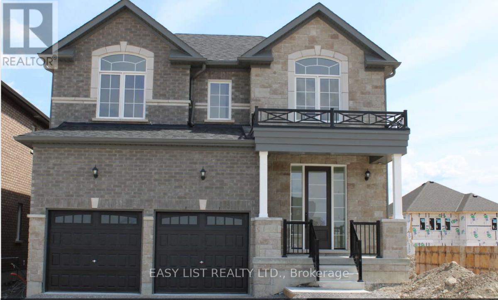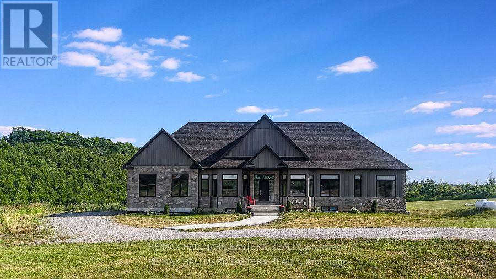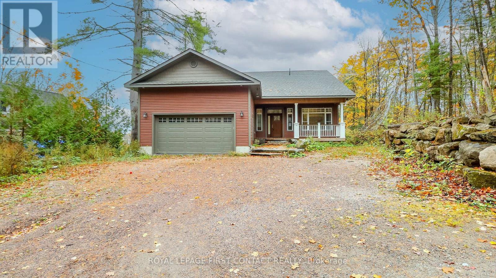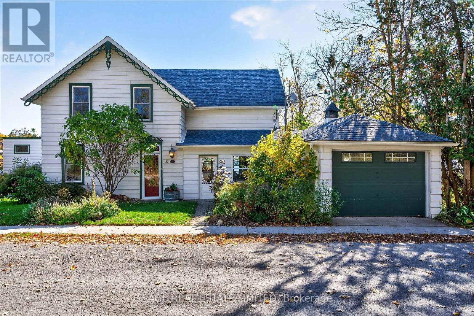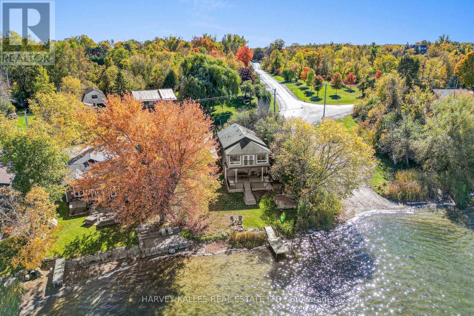1658 Hospitality Road
Minden Hills (Snowdon), Ontario
Don't miss this opportunity to own your own slice of Paradise. Prime waterfront, Gorgeous Views. This inviting lakeside retreat offers 5 bedroom and 3 baths with uncompromised luxury minutes from the Village of Minden and 2 hours from the GTA in the amazing Haliburton Highlands. Experience year-round comfort while hosting family, friends, or extended stay guests with over 3400 sqft of turnkey living space. (everything included*)As you walk in the front door your entranced by the stunning views, vaulted ceilings, an abundance of windows, stone fireplace, gourmet kitchen, walkouts, from both levels to further remind you of lakeside living at its finest. This home was made for gathering and entertaining whether around the oversized granite island, the expansive dining room table or in front of the fireplace in family room, memories are sure to be made. Gourmet Kitchen boasts an abundance of cupboards, pantry, bar fridge, SS appliances and rich granite. A cozy Haliburton room is off the kitchen to cuddle in with a good book or a quiet conversation over a glass of wine. Easy Access to the large outdoor deck is available from family room, dining room or Haliburton room, all with amazing views of South Lake. Enjoy your morning coffee on the cozy private balcony off the master bedroom which also offers a walk-in closet and ensuite bath. Finishing this level is 2 additional spacious bedrooms and a main bathroom. Centre stairs take you to the "new" fully finished lower level we call the "Family & Friends Fun Zone" with spectacular views from the expansive windows boasting another 2 oversized bedrooms, bathroom, laundry, open concept games room with pool table and ping pong, family room and a walk out to your very private outdoor oasis. Inviting hot tub on a snowy winter Night? Firepit to enjoy year-round, and a dock ready for some boating, swimming, canoe or kayaking. Don't miss this Gem with year-round road access, close to town and EVERYTHING ISINCLUDED*! (id:61423)
Royal LePage Meadowtowne Realty
475 Brioux Avenue
Peterborough (Otonabee Ward 1), Ontario
Beautiful South-End Peterborough Home on a Double Lot with Detached 2-Car Garage located on a dead end street! Welcome to this charming 3-bedroom, 2 bathroom, 1 1/2 storey home located in Peterborough's desirable south end. Situated on a double lot with a detached 2-car garage (23'6" x 21'5") with hydro, this property offers space, comfort, and convenience. Inside, you'll love the bright open concept layout featuring a spacious kitchen and dining area that flows into a cozy sitting area and living room with a sliding door leading to the rear deck (12'6" x 9'8") (and partially fenced backyard-perfect for relaxing or entertaining. The main floor also includes an attractive 4-piece bath and a large primary bedroom. Upstairs, you'll find two additional bedrooms, ideal for family, guests, or office space. The lower level features a 3-piece bath with shower, laundry area, and walk-up access to the backyard-plus great potential to finish the basement and add your personal touch. Enjoy low natural gas heating costs, central air conditioning, and mainly wood flooring throughout. Located within walking distance to the river and nearby park, with easy access to Highway 115, and only minutes from shopping, restaurants, health facilities, schools, churches, golf and the library. Public transit is conveniently located at the end of the street. In 2003, this home was gutted to the frame, all new wiring, plumbing, insulation, drywall, windows, doors, trim, cabinetry, electrical fixtures, new Styrofoam sheeting and vinyl siding. This lovely home, finished in neutral tones, is move-in ready and an absolute joy to view! (id:61423)
Royal LePage Frank Real Estate
62 Browview Drive
Hamilton (Waterdown), Ontario
Welcome to 62 Browview Drive, a beautifully maintained end-unit freehold townhouse in the heart of Waterdown. This spacious home offers 2+1 bedrooms plus a den, 3.5 bathrooms, and a smart, functional layout perfect for families or downsizers alike. The main floor features a primary bedroom with ensuite and convenient laundry hook-up, offering true one-level living. Downstairs, you'll find a recently renovated, fully finished basement with a large recreation area with wet bar, full bathroom, and additional bedroom, ideal for guests, teens, or extended family. Located in a sought-after neighbourhood close to top-rated schools, parks, shopping, and easy highway access, this home combines comfort, style, and convenience. (id:61423)
Keller Williams Edge Realty
71 Wakeford Road
Kawartha Lakes (Mariposa), Ontario
Welcome to this beautifully designed 3 + 1 bedroom, 3 bath home, where modern comfort meets timeless style - thoughtfully upgraded over the past several years. Between 2021 & 2022, the home saw significant updates, including new appliances (excluding the fridge), garage door openers, front landscaping, and enhanced energy efficiency with attic insulation added to the garage and topped up throughout the main house. The open-concept main floor is ideal for entertaining, featuring a bright, modern kitchen that flows seamlessly into the dining and living areas. Enjoy abundant natural light, and a welcoming stone fireplace that anchors the space beautifully. In 2023, the lower level was professionally finished, offering impressive 9-foot ceilings and a versatile recreational space complete with gym and games areas - perfect for relaxation and entertaining. That same year, the main floor received a fresh, modern paint update, and a UV water filtration system was installed to enhance water quality. The main bathroom was completely refinished in 2024, showcasing custom cabinetry, heated floors and timeless design. Most recently, in 2025, a new septic bed and tank filter were installed, providing peace of mind for years to come. Custom cabinetry extends throughout the home, including both the main and lower-level bathrooms and the spacious laundry room. Car enthusiasts and hobbyists will appreciate the oversized heated and insulated garage, featuring two 10-foot-wide doors, big windows and a tall ceiling, offering plenty of room for vehicles, storage, or workspace. Move-in ready and exceptionally maintained, this home combines thoughtful updates, elegant finishes, and modern convenience - the perfect place to create lasting memories. (id:61423)
Right At Home Realty
196 Lovekin Road
Clarington, Ontario
Don't miss this opportunity to own a piece of history with limitless potential! Estate Living at Subdivision Pricing. In the last 3 months, this property has had over $300,000 in upgrades installed. Discover the charm at this century estate, nestled on 13acres of countryside with sweeping views that stretch for miles. Perfect for extended families or those seeking a multi-generational living. This spacious estate can comfortably accommodate three families, offering privacy and ample living space for everyone. The main residence features timeless architectural details, blending historic charm with modern comforts. Each family unit has been thoughtfully designed to provide independent living areas while maintaining a sense of togetherness. Outside, the landscaped grounds invite you to explore gardens, mature trees, and open fields. For the hobbyist or entrepreneur, the large barn provides endless possibilities, whether it's for a workshop, or additional storage. Experience country living at its finest, where tranquility meets convenience, and every sunrise brings anew day of breathtaking beauty. (id:61423)
RE/MAX Community Realty Inc.
25 King Street E
Cavan Monaghan (Millbrook Village), Ontario
This property delivers stability and long--term upside in today's uncertain financial markets. The town of Millbrook is growing fast. Strategically located just minutes from Highway 115, 15 minutes from Peterborough and under an hour to the GTA. It is a desirable, commuter-friendly town with rising demand for quality rentals. Located in the heart of Downtown Millbrook on a picturesque park-like setting with Baxter Creek running through the property. Steps to walking trails, shops, restaurants, library and more. The property features five 2 bedroom units and three 1 bedroom units, 5 covered balconies, and ample parking. Tenants pay hydro, each unit is separately metered. Parking for 10 vehicles. (id:61423)
RE/MAX Hallmark First Group Realty Ltd.
323 Orange Corners Road
Kawartha Lakes (Emily), Ontario
Build your dream home on this Incredible 110+ acre farm. Property boarders on the Trans Canada Trail and comes with scenic views and unrivaled privacy. Overlooks the Doube's Trestle Bridge and includes parts of the Buttermilk Valley. This breathtaking property consists of 60 workable acres with Otonabee loam soil and drainage tiles. Property currently maintained by local farmer who annually removes hay. A beautiful year-round stream running through the middle of the property and surrounded by mature cedar trees. Multiple locations for your new home all with views that are unimaginable. Property must be visited in order to appreciate the grandeur. (id:61423)
RE/MAX Hallmark Eastern Realty
44 St Patrick Street
Kawartha Lakes (Lindsay), Ontario
Spacious and versatile, this 4 bedroom, 2 bathroom century home boasts over 2700 sqft of finished space and is the perfect fit for a large family, multigenerational living, or a smart investment. The main floor features a formal living room with a large window, a generous eat-in kitchen with an island, and an adjoining dining area with plenty of space to gather. Just off the kitchen you'll find a 2pc bath and massive family room, ideal for entertaining or everyday family living. Upstairs offers four spacious bedrooms, including one with direct access to a finished attic space thats perfect for a home office, playroom, or even an additional bedroom. A 4 pc bath completes the second level. Outside, enjoy a large yard thats great for kids, pets, or outdoor entertaining, along with a detached garage/workshop and ample parking. Brand-new roof in 2025. New block foundation/full basement and electrical completed in 2011, giving you peace of mind for years to come.With its size, adaptable floor plan, and potential for student rental or an in-law suite, this home truly checks all the boxes, whether you're searching for a family home or a solid investment. (id:61423)
Affinity Group Pinnacle Realty Ltd.
Lot 19 Nicklaus Drive
Bancroft (Bancroft Ward), Ontario
Vacant Land in Bancroft! Build your Large Dream Home OR Custom Tiny Home in the Upscale + Scenic Bancroft Ridge Golf & Lifestyle Community! Drive Only Minutes to Shopping, Groceries, Hospital, Schools, Lakes + the Conveniences of Bancroft. You're just steps away to the Golf Course + the Heritage Trail for ATV's + Snowmobiles! Some of the Neighbours Down The Road Have Already Built Their Homes! Hydro/Electricity + Municipal Water at the Lot Line! Good Cell Service + High Speed Internet Available in the area! 4 Season Road with Street Lights! Hydro/Electricity and Municipal Water Is Available At The Lot Line! Good Cellphone Reception/Cellular Service! High Speed Internet is also Available. Property is Located on a Four Seasons Road with Street Lights! Already Homes Built on the Road. (id:61423)
Homelife Broadway Realty Inc.
255 Kent Street W
Kawartha Lakes (Lindsay), Ontario
Welcome to this versatile mixed-use Building (MRC Zoning) with modern finishes and exceptional visibility, offering a unique opportunity for business owners, investors, or live-work entrepreneurs looking for an office space or studio. The main level is thoughtfully designed with a warm and inviting reception area, complete with a stylish 2-piece bath and convenient wet bar. Two private office spaces provide quiet, focused work environments, while the spacious, open-concept area is ideal for team collaboration or client meetings. With double doors, this versatile space can also serve as additional private offices if needed. Downstairs, the finished basement includes a full 4-piece bathroom and a flexible area thats ideal as a staff lunchroom, storage space, or bonus workspace. Upstairs, discover an oversized 1-bedroom, 1-bath apartment. With its own private entrance, this self-contained unit boasts a spacious living area, in-suite laundry, a fabulous finished loft space and separate hydro meter. One gas/water meter for whole building. Additional highlights include wheelchair-accessible rear entry, ample client parking, and a professional yet welcoming atmosphere throughout. Don't miss this rare opportunity to own a stylish, multi-functional property thats as practical as it is impressive. (id:61423)
Affinity Group Pinnacle Realty Ltd.
255 Kent Street W
Kawartha Lakes (Lindsay), Ontario
Welcome to this versatile mixed-use Building (MRC Zoning) with modern finishes and exceptional visibility, offering a unique opportunity for business owners, investors, or live-work entrepreneurs looking for an office space or studio. The main level is thoughtfully designed with a warm and inviting reception area, complete with a stylish 2-piece bath and convenient wet bar. Two private office spaces provide quiet, focused work environments, while the spacious, open-concept area is ideal for team collaboration or client meetings. With double doors, this versatile space can also serve as additional private offices if needed. Downstairs, the finished basement includes a full 4-piece bathroom and a flexible area thats ideal as a staff lunchroom, storage space, or bonus workspace. Upstairs, discover an oversized 1-bedroom, 1-bath apartment. With its own private entrance, this self-contained unit boasts a spacious living area, in-suite laundry, a fabulous finished loft space and separate hydro meter. One gas/water meter for whole building. Additional highlights include wheelchair-accessible rear entry, ample client parking, and a professional yet welcoming atmosphere throughout. Don't miss this rare opportunity to own a stylish, multi-functional property thats as practical as it is impressive. (id:61423)
Affinity Group Pinnacle Realty Ltd.
183 Mcguire Beach Road
Kawartha Lakes (Carden), Ontario
Waterfront Gem Just 90 Mins from the GTA! This gorgeous direct waterfront home offers access to the Trent Severn Waterway and comes with its own private dock. Inside, you'll find a stylish eat-in kitchen with quartz counters, upgraded cabinets, and pot lights. The bright living/dining area features vaulted ceilings, a big window with stunning lake views, and a walkout to a spacious wraparound deck-perfect for morning coffee or relaxing evenings. The home also includes upgraded laminate flooring, a finished basement with a built-in bar, and several recent updates: HVAC, furnace, A/C, metal roof, well pump, and siding. Extras: Water treatment system, softener, UV light, reverse osmosis tap, 200-amp panel, HWT (2018), and just $125/year road fee. Whether you're looking for a weekend escape or a peaceful retirement spot, this place has it all. Book your showing today! (id:61423)
Royal LePage Prg Real Estate
Lot 33 Fire Route 70b
Trent Lakes, Ontario
Wow! Build your dream home on this stunning 1-acre lot with deeded access to Buckhorn Lake with your own private dock! Nestled in the prestigious, gate waterfront community of Oak Orchard Estates. The vacant lot is flat, with a mixture of mature trees and is among premium executive homes. The lot has an ideal location within the Oak Orchards community, nearing the end of Fire Route 70B, one of the most peaceful and private spots in the area. The Community has direct access to the Trent-Severn Waterway, offers residents access to 5 lakes and close to 20 km of lock free boating, with access to over 386 km of boating if going through the lock system. Not only endless opportunities for boating, but enjoy 3,500 ft of quality waterfront, a sandy beach, and 8 acres of scenic woodland trails. Short 30 minute to Peterborough and 2 hours to the GTA, this is a rare blend of tranquility and convenience. Archaeological Report available. Note: The lot and future home are Freehold ownership with a $250.00 monthly fee for the shared common elements. (id:61423)
Century 21 United Realty Inc.
1187 Hwy 7 Highway
Kawartha Lakes (Mariposa), Ontario
*BUSINESS ONLY* Incredible opportunity to own and operate an established and successful business in the Kawartha Lakes. Dalemar Sales Service Parts and Rental has been in business over 40 years, boasting highway exposure, an extensive list of inventory and a loyal customer base. Selling major brands/ parts such as Toro, Husqvarna, Kawasaki and more, while also providing service for a substantial list of brand for repairs and warranty work. Renting a wide variety garden and construction tools/materials. (id:61423)
Affinity Group Pinnacle Realty Ltd.
310 Rubidge Street
Peterborough (Town Ward 3), Ontario
Step Inside a Space That Means Business.This beautifully renovated professional office space is for lease in the heart of Downtown Peterborough. With flexible lease terms, modern updates, and convenient parking options, this property is ideal for medical, wellness, or professional service tenants looking to elevate their brand in a high-visibility location. HIGHLIGHTS: Freshly renovated & move-in ready-bright - Professional finishes throughout - Flexible lease terms to suit your business needs - 3 bathrooms for staff and client convenience - Multiple private offices, reception area & meeting space - On-site parking plus + additional parking across the street. Position your business where it belongs-in the centre of Peterborough's commercial hub. (id:61423)
Century 21 United Realty Inc.
530 Centreline Road
Kawartha Lakes (Emily), Ontario
LONGING FOR THAT COUNTRY LIVING LIFESTYLE WITHOUT COMPROMISING CITY AMENITIES..THIS IS IT! SITUATED ON THE EDGE OF EMILY TOWNSHIP BOASTS THIS BEAUTIFUL RAISED BUNGALOW WITH OPEN CONCEPT FAMILY ROOM, UPDATED KITCHEN WITH A HUGE PANTRY, DINING ROOM WITH WALKOUT TO THE PRIVATE MANICURED YARD PERFECT FOR HOSTING FAMILY GATHERINGS OR JUST RELAXING. THREE NICE SIZED BEDROOMS, MASTER WITH ENSUITE. THE LOWER LEVEL IS FULLY FINISHED AND HAS PLENTY OF ROOM FOR THE FAMILY TO COZY AROUND THE FIREPLACE WATCHING TV, WORK OUT AREA AND AN ADDITIONAL ROOM FOR OFFICE/GUEST SUITE OR PLAY ROOM! ATTACHED DOUBLE CAR GARAGE WITH HOUSE ACCESS AND A SIDE YARD PERFECT TO BUILD THAT DREAM SHOP! THERE ASLO IS A WORKSHOP/SHED WITH HYDRO. MINS TO BOAT LAUNCH BY COWANS BAY, GREAT LOCATION FOR EASY COMMUTE. (id:61423)
Homelife Preferred Realty Inc.
4 Orange Street
Havelock-Belmont-Methuen (Havelock), Ontario
| HAVELOCK | Fantastic Investment or First-Time Buyer Opportunity! This well-maintained duplex offers solid income potential with two self-contained units. The Upper floor is 2 bedroom, one bath, while the main floor is 3 bedroom, 1 bath. Perfect for investors or first-time buyers looking to live in one and rent the other. Both units currently rented. Each unit features bright, comfortable living spaces and access to shared laundry hookups in the basement. Recent updates include a re-insulated attic and a natural gas forced-air furnace with an efficient heat pump providing both heating and cooling for year-round comfort and lower energy costs. The metal roof is leased to a solar company, generating some additional passive income for the owner and equipment will be owned at the end of the lease term. Conveniently located 30 minutes east of Peterborough, this property is close to local amenities, shopping, parks, trails, and elementary school, making it a smart and affordable investment. Whether you are expanding your portfolio or stepping into homeownership, this versatile duplex offers dependable income and long-term value. (id:61423)
RE/MAX Hallmark Eastern Realty
1 Mcgill Drive
Kawartha Lakes (Manvers), Ontario
Picture lake view living on Lake Scugog at this fully renovated 4 seasons home - with private shoreline and direct lake access!! You can swim, skate, kayak, canoe, jet ski, boating and fish - all from your own backyard! Set on a wide 100 ft frontage lot with only one neighbour and the public boat launch next door, this just-under-1,900 sq. ft. home combines nature, style, and comfort. Featuring 4 spacious bedrooms and 2 designer-styled bathrooms, this home showcases wood- paneled ceiling details, and panoramic windows framing the breathtaking lake and treetop views. Enjoy breakfast with sunrise reflections on the water; unwind the day with spectacular sunsets; and at night, watch the stars and moonlight over the lake from the 450+ sq. ft. deck - BBQ dining and marshmallows roasted over fire-pit by the lake. Upgraded with newer furnace, UV water filter/softener, and owned water tank. Located just 20 mins to Port Perry, 30 mins to Oshawa, and under an hour to Markham - live the lake view life while staying close to city conveniences. Great schools nearby, on bus route. Short term can be considered, or with buy option. Attentive landlord is flexible and continues to make minor upgrades. Comes completely furnished and move-in ready. (id:61423)
Harvey Kalles Real Estate Ltd.
3995 Challice Line
Port Hope, Ontario
"Around the Bend" on County Road 10 from Port Hope, on the southwest corner of the boundary between Northumberland and Peterborough Counties, you will find this unique c1840 Farmstead comprising 5.79 acres, south-bordered by 130 acres of protected Ganaraska forest. The elaborate Victorian brick Farmhouse, fronted with a verandah facing east over the valley fields to the farmer's sunrise, was long-ago expanded to approximately 3700 square feet to include a Garden Room overlooking the backyard with unfinished walkout basement beneath; and, a back and front entrance Inlaw Suite with cathedral ceiling, 2nd floor loft, and adjoining bedroom. In the summer of 2025, a heat pump was installed for energy efficient heating and cooling. This property retains its original Bank Barn, Coach House (now a workshop with loft), Potting Shed and a seasonal spring-fed pond. Wrapped with Boho aesthetics, and love of Nature and History, this package is perfect for multi-family homesteading, hobby farming or your other aspirations, in an inspirational setting, commutable to GTA within about one hour. Click on the multimedia link for Property Website with aerial video, more photos and info. (id:61423)
RE/MAX Hallmark Eastern Realty
542 Clayton Avenue
Peterborough (Monaghan Ward 2), Ontario
For more info on this property, please click the Brochure button. Brand new home! This 2,960 sq ft 2 storey home is still at a point of construction where the homeowner can choose all the exterior and interior finishes. The home will feature all brick and stone exterior, 2 car garage with double driveway and a large front porch. The interior features include 9' main floor ceilings, quartz kitchen countertops, hardwood and ceramic tile throughout main floor, 4 large bedrooms, 3.5 bathrooms including the primary bedroom with double walk-in closets and well appointed ensuite with double sink vanity, free standing tub and glass shower. Further features include a side entry door, main floor laundry, unspoiled lower level with plumbing roughed in for an additional bathroom and coffered ceilings in the living/dining room. The home can be ready to move in approximately 5 months after having a firm agreement in place. Don't miss this opportunity to own your very own Maplewood Home in the prestigious Trails of Lily Lake community! Estimated completion date: Spring 2026. Interior photos are examples from a similar model home while this home is under construction. Do not miss out! (id:61423)
Easy List Realty Ltd.
632 Concession 9 Road W
Trent Hills, Ontario
Welcome Home to This Stunning 5 Years New Property nestled in Northumberland County, Near Rice Lake on nearly 2 Acres. This executive bungalow Is Custom Built With 10 Foot Ceilings Throughout and Offers the Perfect Blend of Country Living in A Great Locale Along With Luxury and Comfort. Privacy and Beauty Abound at Your Future Backyard Oasis. The Main Floors Features A Formal Dining Room Off Of The Chefs Kitchen Open to The Great Room, Which Boasts a Walk-Out To The Balcony Where There are More Of Those Great Views and Tranquility. 2000 Square Feet Just on the Main Level Means 3 Generously sized Bedrooms- the Primary Bedroom with a Dazzling Ensuite Complete With A Soaker Tub and Its Own Walk-Out To Wondrous South-Western Views. The Other Two Generous Bedrooms Are Accommodated With A Divine Jack and Jill Ensuite. Even The Office Is Flooded in Natural Light, Making For a Wonderful Home Workspace. Access To the 3-Bay Garage From The Main Level Brings Extra Convenience to This Lavish Retreat. Venture to The Lower Level (another 2000 Sq Feet of Space) to Find Huge Potential for Your Own Personal Touches Which Could Include a Large Separate Accessory Apartment (if so desired) With A Roughed-In Bathroom and The Beginnings of A Kitchen With The Stove Venting in Place, Complete With Its Own Separate Entrance, High Ceilings and Plenty of Natural Light, It Has The Feeling Of Main Level As Most of it is Above Grade. The Lower Level is A True Beauty and Features Two Additional Bedrooms Providing Ample Space for Guests Or a Larger Household! Your Future New Entertainment Room/Rec Room Awaits Your Ingenuity and The Possibilities are Endless. Don't Miss Your Chance to Own This Exquisite and Unique Bungalow Property Minutes From Rice Lake, 30 Minutes to Cobourg and The 401 For Commuters. (id:61423)
RE/MAX Hallmark Eastern Realty
2 Porter Lane
Kawartha Lakes (Bexley), Ontario
Welcome to this newly built bungalow with walk out basement on Shadow Lake! Walk into your open concept home.....main floor includes a great room with fireplace and patio doors out to your large deck that overlooks the water, a beautifully designed kitchen, primary bedroom with ensuite, an additional bedroom, another full bathroom and laundry! The walk out basement includes another kitchen, family room, 2 more bedrooms, a bathroom and laundry hook up! Walk out to your flagstone patio with a firepit, and a gentle slope to your own 90 feet of waterfront where you can enjoy so many fun activities! The home also has a 2 car garage, plus parking for 4 more cars in the driveway! This is a great location....quick access to Hwy 35 and only a 5 min drive to Coboconk! This would make a great cottage for lots of family, or make it your family home! (id:61423)
Royal LePage First Contact Realty
33 North Water Street
Kawartha Lakes (Coboconk), Ontario
Rich in history, character and charm is this 1880s Victorian at the mouth of the Gull River at prestigious Balsam Lake. Only the second time this property has been offered for sale, this is your opportunity. The main house is out of a picture book with its original front door, etched stainglass, custom wooden staircase, bay windows, tin kitchen ceiling, clawfoot tub, original floors, high ceilings, naturalized gardens and its "right at home" vibe. Three bedrooms, main floor laundry, large sunroom with expansive views of the River. Several dining area options including an eat-in kitchen. Attached garage and a separate garage. The bonus and the most stunning piece of the property is the boathouse, completely refurbished with upper and lower decks, extra large boat slip, and plenty of storage on the main level. The upper level has two bedrooms, open-concept kitchen, dining and living rooms. Breathtaking views of the River and beyond. Ideal for the extended family or the perfect rental, with it's own drive and parking. Tastefully and stylishly decorated, extremely well maintained and move-in ready. The grounds have been naturalized with native plant material including mature trees and shrubs. Truly this is a ideal city escape for the discerning buyer that understands the exceptional aspects of this home. An irresistible plus is that it is in walking distance to the downtown strip of quaint Coboconk, just north of Fenelon Falls and Lindsay, within two hours of the GTA. Come take a look and fall in love. (id:61423)
Sage Real Estate Limited
1 Mcgill Drive
Kawartha Lakes (Manvers), Ontario
Picture lake view living on Lake Scugog at this fully renovated 4 seasons home - with private shoreline and direct lake access!! You can swim, skate, kayak, canoe, jet ski, boating and fish - all from your own backyard! Set on a wide 100 ft frontage lot with only one neighbour and the public boat launch next door, this just-under-1,900 sq. ft. home combines nature, style, and comfort. Featuring 4 spacious bedrooms and 2 designer-styled bathrooms, this home showcases woodpaneled ceiling details, and panoramic windows framing the breathtaking lake and treetop views. Enjoy breakfast with sunrise reflections on the water; unwind the day with spectacular sunsets; and at night, watch the stars and moonlight over the lake from the 450+ sq. ft. deck - BBQ dining and marshmallows roasted over fire-pit by the lake. Upgraded with newer furnace, UV water filter/softener, and owned water tank. Comes furnished and move-in ready (also available for rent). Located just 20 mins to Port Perry, 30 mins to Oshawa, and under an hour to Markham - live the lake view life while staying close to city conveniences. (id:61423)
Harvey Kalles Real Estate Ltd.
