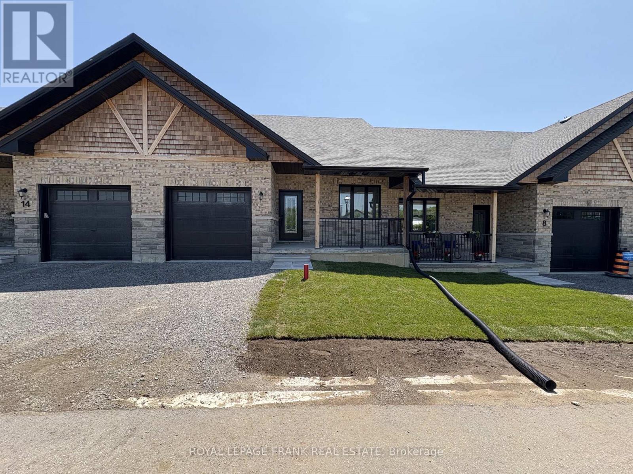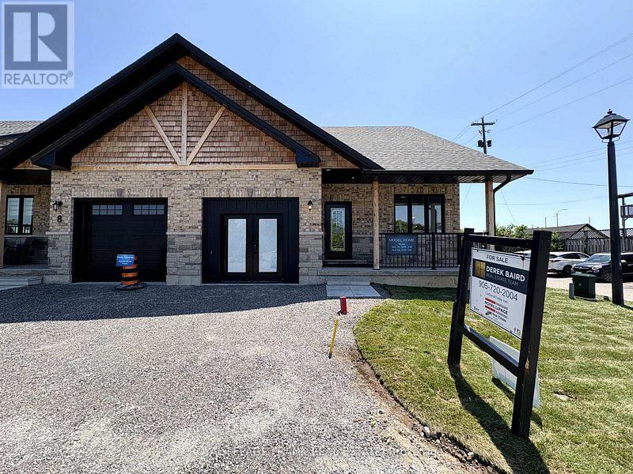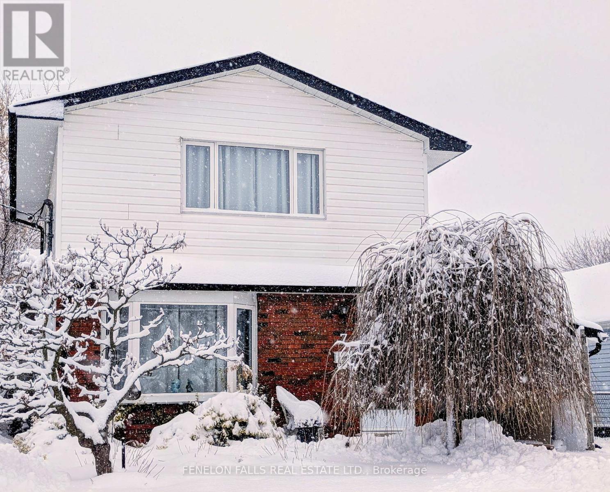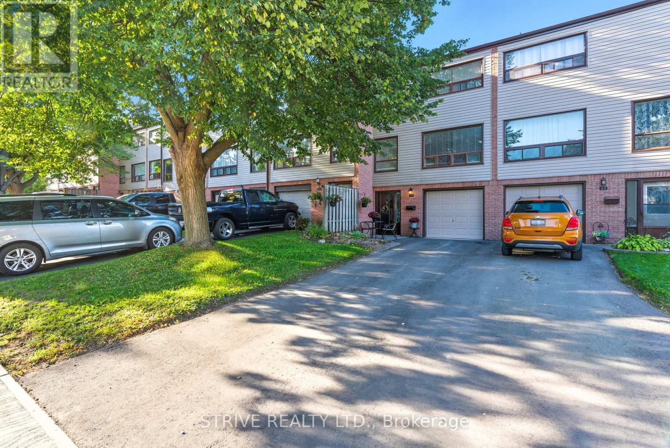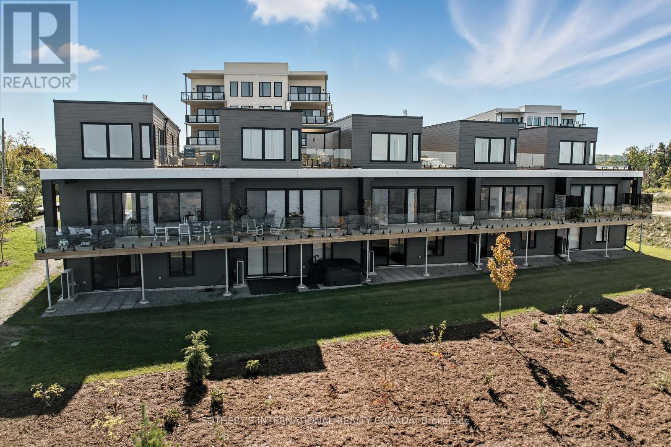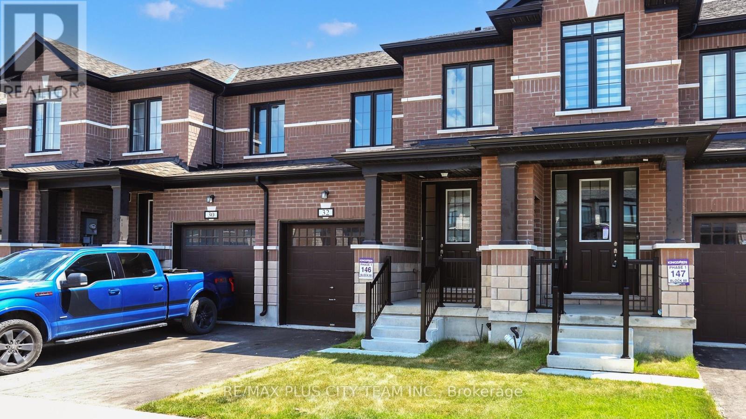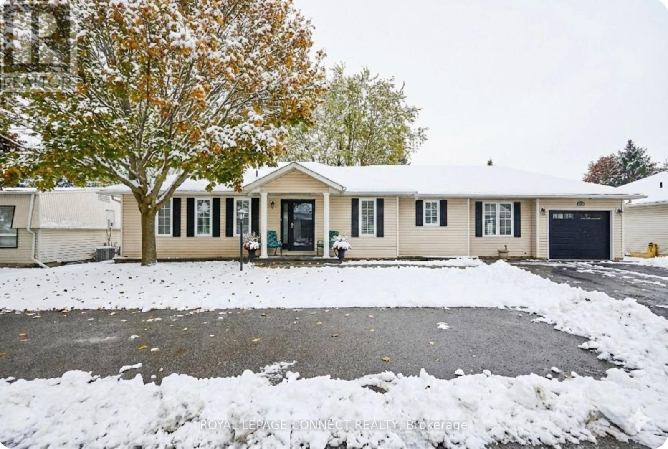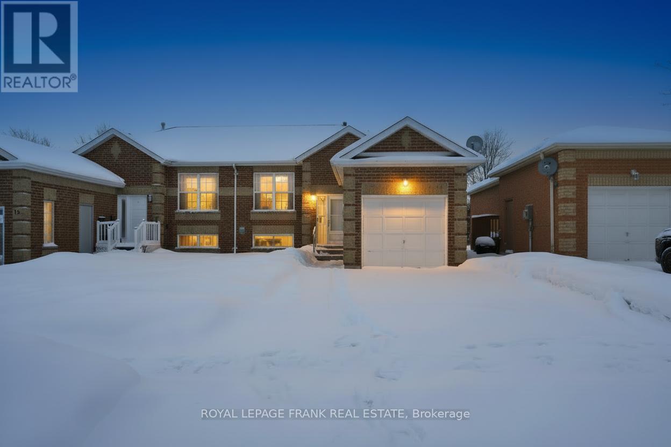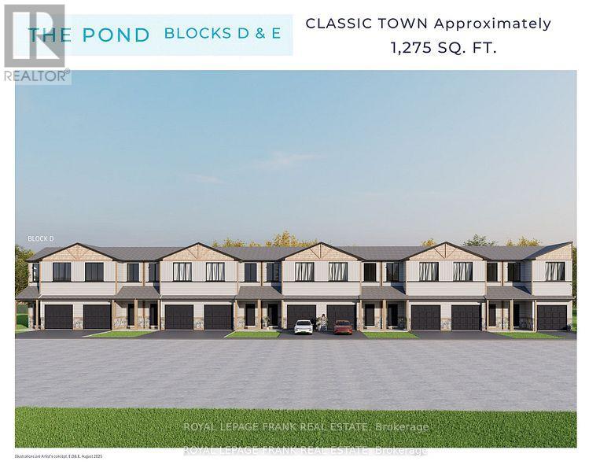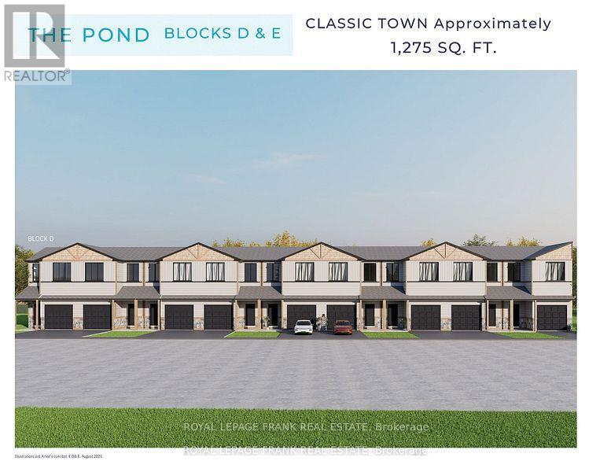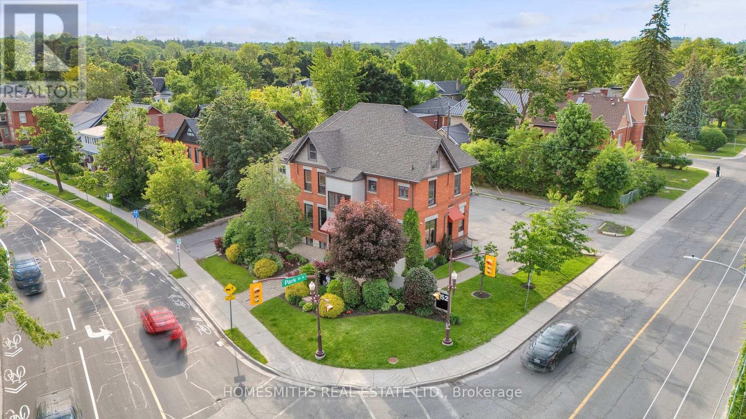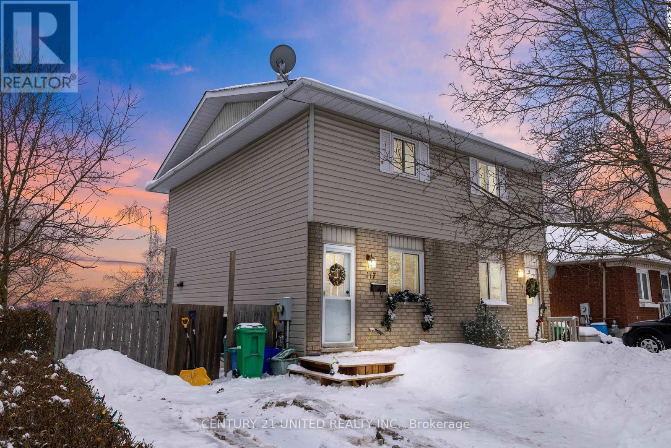12 Pond Street
Trent Hills (Hastings), Ontario
Experience the incredible Trent River lifestyle overlooking Lock 18! Ready to move in, this stunning 2-bedroom bungalow townhome is surrounded by water and perfectly situated in the charming town of Hastings. Enjoy the convenience of being within walking distance to local restaurants and shops. This home offers an array of premium features, including hardwood flooring throughout, quartz countertops in the kitchen and bathrooms, upgraded interior doors with matte black lever hardware and stainless steel kitchen appliances. The main floor boasts 9' ceilings, upgraded trim, and smooth ceilings, complemented by several LED pot lights. The kitchen is a chef's dream, featuring a spacious island perfect for entertaining. There is also an option to finish the basement, adding over 2,400 square feet of total living space. (id:61423)
Royal LePage Frank Real Estate
6 Pond Street
Trent Hills (Hastings), Ontario
Experience the Incredible Trent River Lifestyle Overlooking Lock 18! Move right into this brand-new 2-bedroom bungalow townhome, packed with premium upgrades and perfectly located in the charming town of Hastings. Surrounded by water and just steps from local restaurants and shops, this home offers the best of both tranquility and convenience. Inside, you'll find hardwood flooring throughout, quartz countertops in the kitchen and bathrooms, and upgraded interior doors with matte black lever hardware. The chefs kitchen is designed for both style and function, featuring stainless steel appliances, a spacious island perfect for entertaining, and an open-concept layout that flows seamlessly into the living space. The main floor boasts 9' ceilings, upgraded trim, and smooth ceilings, highlighted by LED pot lights that add a bright, modern touch. For even more living space, this home includes a fully finished basement with a 3-piece bath, making it ideal for guests, a recreation area, or additional storage. Don't miss your chance to own this stunning home in an unbeatable location! (id:61423)
Royal LePage Frank Real Estate
7 James Street
Kawartha Lakes (Lindsay), Ontario
This unique split level in Lindsay is a perfect set-up for large families, multi-generational living or live here with privacy and rent rooms to help with expenses. A beverage center with fridge and sink in the spacious living room plus door to kitchen lets you maintain privacy from the back of the house with 3 more bedrooms giving a total of 5 bedrooms above grade and two large, full bathrooms. A flex room on the lower level could be a sixth bedroom, or family/playroom/media room/private office. Lots of good storage in 4 foot high and dry crawl-space. Newly refurbished throughout with many upgrades. Move in ready on quiet street near Lindsay Boys and Girls club and college, just a few blocks from downtown. Immediate possession! (id:61423)
Fenelon Falls Real Estate Ltd.
66 Park Lane Circle
Clarington (Bowmanville), Ontario
Beautiful 3-Bedroom Townhome in Prime Bowmanville Location. Welcome to this spacious and bright 3-bedroom townhome perfectly situated in the heart of Bowmanville, just minutes from downtown, shopping, schools, and major highways. The open-concept main floor is ideal for modern living, featuring a large eat-in kitchen filled with natural light, seamlessly connected to the living and area, perfect for both everyday living and entertaining. Enjoy the added convenience of a walkout basement leading to a fully fenced backyard, offering privacy and space for summer gatherings. This home combines comfort, style, and an unbeatable location ideal for first-time buyers, growing families, or investors. (id:61423)
Strive Realty Ltd.
17 - 19 West St N Street
Kawartha Lakes (Fenelon Falls), Ontario
Luxury on Cameron Lake Without The Work. Designed to maximize privacy, boasts expansive balconies and terraces with breathtaking views, 2249 of total square feet indoor space with luxurious high end finishes throughout, three bedrooms and three bathrooms. Stepping through the front door, prepare to be captivated by the extraordinary views that unfold before you. Open-concept soaring 10ceilings, oversized windows and sliding doors. The contemporary kitchen with European-inspired appliances, beautiful cabinetry, open shelving and quartz waterfall island anchors the kitchen, flowing effortlessly into the living and dining areas.A two-way gas fireplace adds warmth and ambiance, while a walk-out to the terrace invites you to embrace the big water views. A sumptuous top floor primary retreat, where elevated views provide an unparalleled sense of serenity. The beautiful ensuite bathroom features a free-standing soaker tub, double sinks, large separate shower, laundry and double walk -in closets. Step out on the expansive 500 square foot private terrace, a secluded haven perfect for relaxation and enjoying the scenery.The walk-out level offers a second living space, along with 2 additional bedrooms. A full bathroom and 2nd laundry with a walk out to your private patio. Seeking less or no stairs? No problem. The design allows for an elevator to be built to serve all three levels. Lawn care and snow removal are also taken care of so you can spend more time enjoying the things you love. Exclusive amenities include a clubhouse, gym, outdoor pool, tennis/pickleball courts, and private dock area for residents with planned finger docks for daytime use. Discover the charming town of Fenelon Falls. Just a short stroll from the Fenelon Lakes Club, you'll find unique shops, delightful dining, and rejuvenating wellness experiences.The ideal location to live and thrive full time or use as a cottage. Less than 90 min to the GTA making this a great location to commute to the GTA. (id:61423)
Sotheby's International Realty Canada
32 Keenan Street
Kawartha Lakes (Lindsay), Ontario
Brand New Townhome in the Heart of Lindsay, Kawartha Lakes Area. Welcome to the Canal Lake model A beautifully laid-out freehold townhome that stands out from the rest with its professionally finished basement, offering valuable extra living space ideal for a rec room, home office, or guest suite. The main level features an open-concept living/dining area with walk-out patio access, perfect for entertaining or relaxing. The modern kitchen includes a functional island, full-size appliances, and a dedicated breakfast counter. A powder room, welcoming foyer, and direct access to the garage complete this practical and stylish layout. Upstairs, you'll find three generously sized bedrooms, including a spacious primary retreat with a walk-in closet. The second floor also features a full main bath and a well-positioned laundry area for added convenience. This home offers a convenient location close to all local amenities, top-rated schools, parks, and more. Experience lifestyle in one of the area's most connected and family-friendly communities. Dont miss the chance to own one of the few homes in the area with a finished basement! (id:61423)
RE/MAX Plus City Team Inc.
91a Wilmot Trail E
Clarington (Bowmanville), Ontario
Your wait is over! Discover this spacious bungalow with a fully finished basement and garage in the highly sought-after Wilmot Creek Adult Lifestyle Community on the shores of Lake Ontario. Designed for comfort and connection, this beautifully maintained home features hardwood floors, an open-concept living and dining area ideal for entertaining, and an updated eat-in kitchen with stainless steel appliances, new counters, backsplash, and ceramic flooring. Step outside to a large deck with a covered gazebo, perfect for relaxing after enjoying the community's impressive amenities, including a private golf course, two heated pools, tennis and pickleball courts, fitness centre, theatre room, and more. The split-bedroom layout with two full bathrooms ensures privacy and convenience, while the main-floor laundry and private driveway for two cars and a golf cart add to everyday ease. With scenic walking trails, hobby clubs, and Lake Ontario just steps away, 91A Wilmot Creek offers the perfect blend of style, space, and vibrant lifestyle - all just 40 minutes from Toronto. (id:61423)
Royal LePage Terrequity Realty
10 Flavelle Crescent
Kawartha Lakes (Lindsay), Ontario
Tucked away in the desirable North Ward, this inviting two-bedroom basement apartment offers a calm, comfortable place to call home. Step inside and you'll find a thoughtfully updated space featuring newer flooring throughout and a refreshed kitchen with modern appliances, perfect for everyday living. Set in a quiet residential area, the home provides a peaceful retreat while still being close to the conveniences you need. Enjoy access to a fenced, shared backyard-an ideal spot for fresh air, relaxing evenings, or a bit of outdoor time. A shared laundry and storage room adds practical functionality to the layout. Available immediately, this well-kept lower unit offers a balanced lifestyle in a sought-after neighbourhood. The lower tenant is responsible for 40% of hydro, gas, and water. A comfortable, move-in-ready space in a location you'll love-welcome home. (id:61423)
Royal LePage Frank Real Estate
9 Pond Street
Trent Hills (Hastings), Ontario
This beautiful 3-bedroom townhome at Lock 18, in the charming town of Hastings, is to be built with a projected completion date in Fall 2026. Offering picturesque views of the Trent River and backing onto a tranquil pond, the location also allows you to enjoy the convenience of walking to nearby restaurants and shops.The home features thoughtfully designed living space, with the option to have the builder finish the walk-out basement for even more room to enjoy. Alternate primary bedroom layouts are also available, including the option of a private ensuite, allowing you to personalize the design to fit your lifestyle.Inside, youll find upgraded hardwood flooring throughout, granite countertops in the kitchen and bathrooms, and soaring 9' ceilings on the main floor. The chefs kitchen stands out with a large island, stainless steel appliances, and plenty of space for entertaining. A hardwood staircase with a choice of iron or oak pickets, upgraded trim, smooth ceilings, and LED pot lights add to the homes elegance. Our sales team is ready to help you customize this homewhether its adding a finished walk-out basement or selecting the primary suite layout that best suits your needs. (id:61423)
Royal LePage Frank Real Estate
3 Pond Street
Trent Hills (Hastings), Ontario
This beautiful end-unit 3-bedroom townhome at Lock 18, in the charming town of Hastings, is to be built with a projected completion date in Fall 2026. Offering picturesque views of the Trent River and backing onto a tranquil pond, the location also allows you to enjoy the convenience of walking to nearby restaurants and shops.The home features thoughtfully designed living space, with the option to have the builder finish the walk-out basement for even more room to enjoy. Alternate primary bedroom layouts are also available, including the option of a private ensuite, allowing you to personalize the design to fit your lifestyle.Inside, youll find upgraded hardwood flooring throughout, granite countertops in the kitchen and bathrooms, and soaring 9' ceilings on the main floor. The chefs kitchen stands out with a large island, stainless steel appliances, and plenty of space for entertaining. A hardwood staircase with a choice of iron or oak pickets, upgraded trim, smooth ceilings, and LED pot lights add to the homes elegance.Our sales team is ready to help you customize this homewhether its adding a finished walk-out basement or selecting the primary suite layout that best suits your needs. (id:61423)
Royal LePage Frank Real Estate
452 Charlotte Street
Peterborough (Town Ward 3), Ontario
This landmark, stand alone, office building situated on a high visibility corner of downtown Peterborough offers a rare opportunity for end user or multi tenant investment with 3 newly renovated floors of office space. 452 Charlotte makes a bold statement from the street with its traditional architecture, inviting landscaping and invaluable 20 parking spaces. Beautifully restored and maintained with high ceilings and several large windows that flood the space with natural light. Strategically laid out for optimal professional or service based businesses with private offices, open/group work centers, board rooms, lunch/break rooms and a bright open reception area. The building would make an excellent medical/dental clinic with space for multiple operatories and separate floors for specialists; general dentistry, orthodontics, periodontics, prosthodontics etc. Each floor has designated HVAC to allow for zoned heating and cooling. Large unfinished upper loft offers potential for future finished space, data/file storage etc. Excellent addition to any real estate portfolio. Vacant possession available. See virtual tour. (id:61423)
Homesmiths Real Estate Ltd.
117 Towerhill Road
Peterborough (Northcrest Ward 5), Ontario
Welcome to 117 Towerhill Road. This cozy and inviting North End home offers comfortable two-storey living. A double paved lane leads to a welcoming front entrance and a bright front living room filled with natural light. Down the hall, you'll find an eat-in kitchen. Upstairs features two well-sized bedrooms and a full 4-piece bath. The lower level offers a walkout basement with a second full bathroom, adding extra living space and flexibility. Step outside to enjoy the rear stone patio. Conveniently located close to shops, parks, schools, and more, this charming home is a must see! (id:61423)
Century 21 United Realty Inc.
