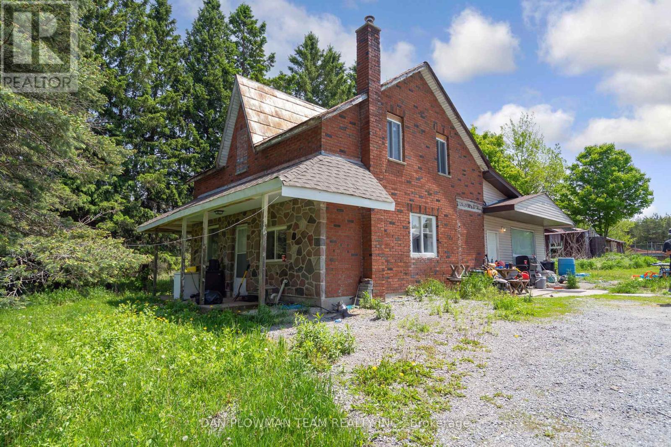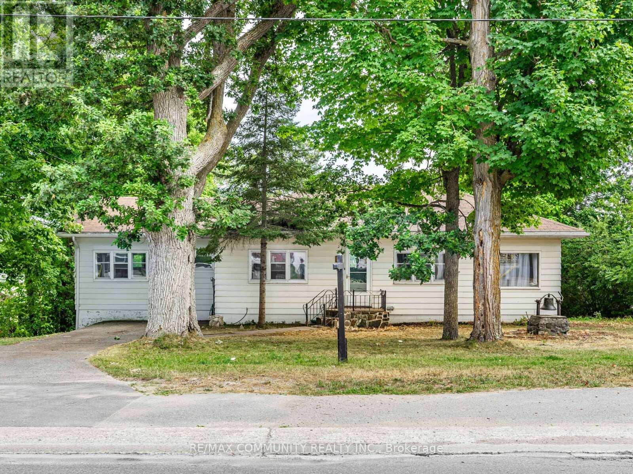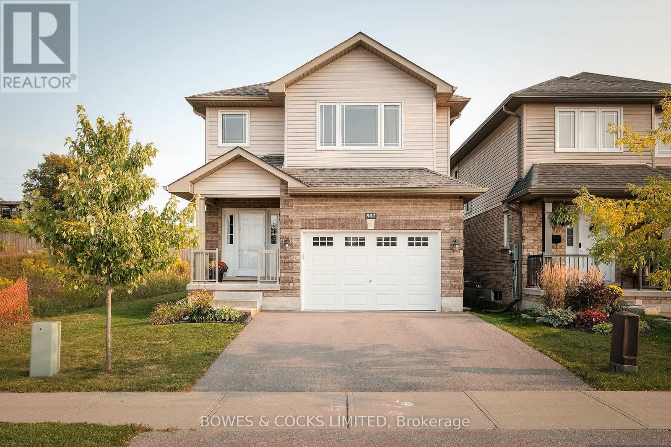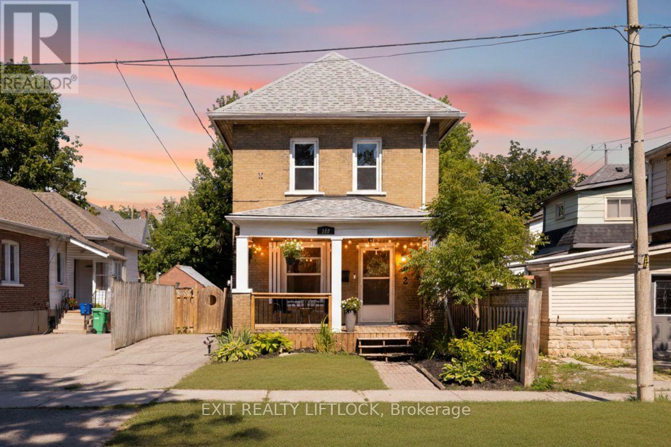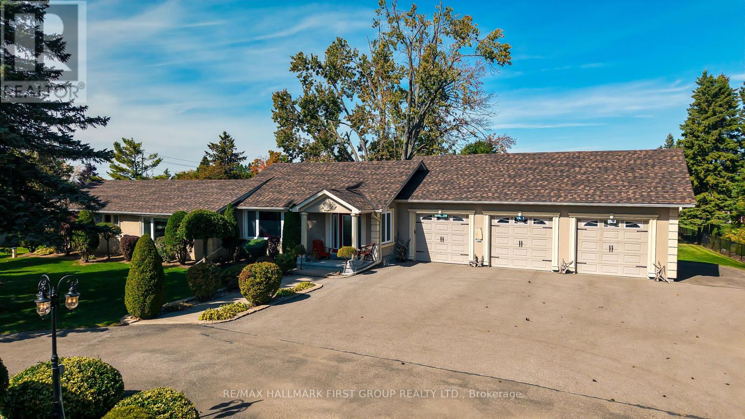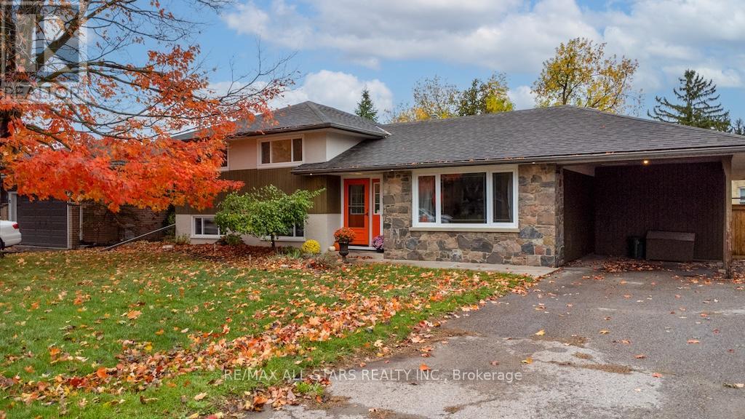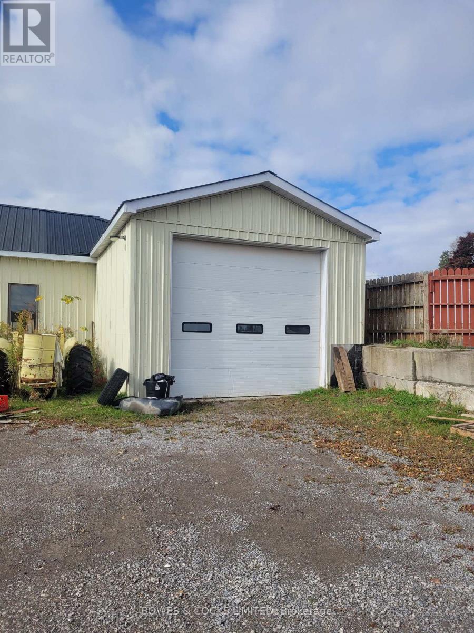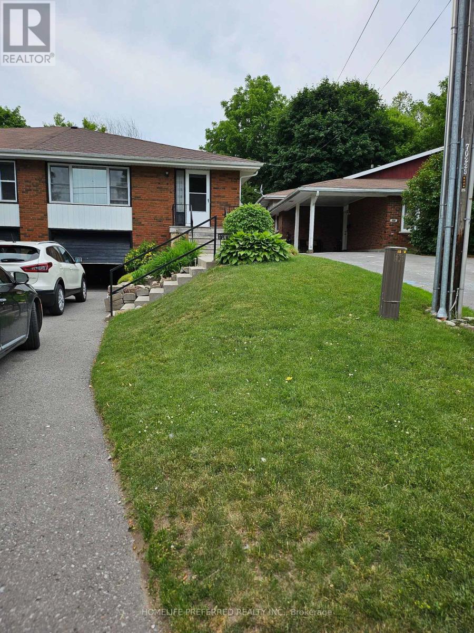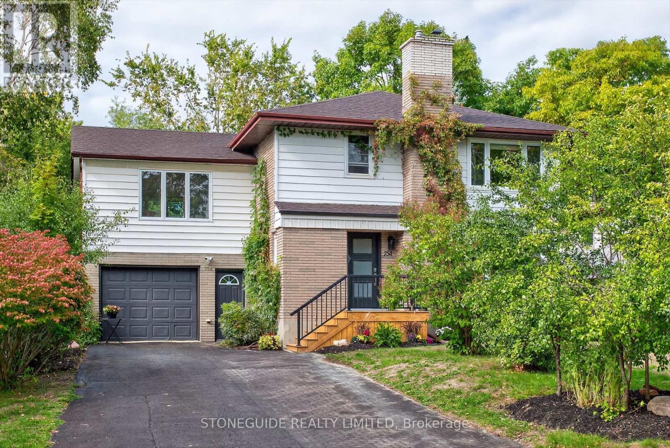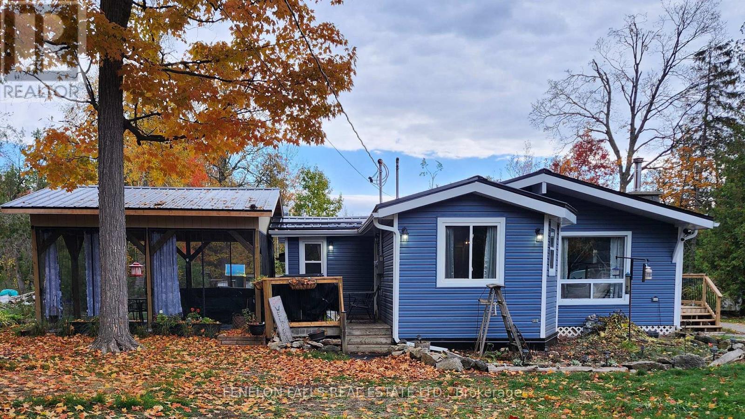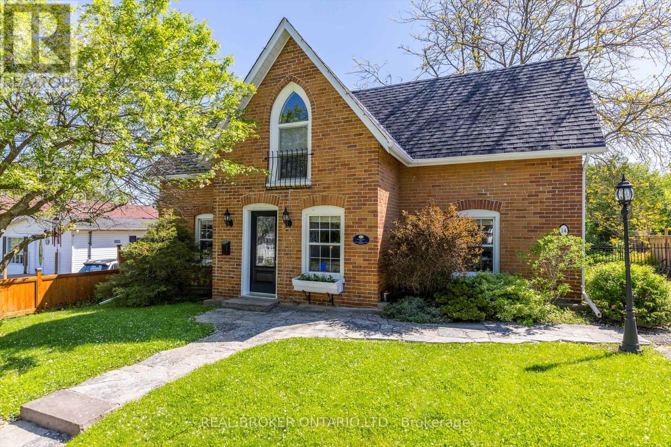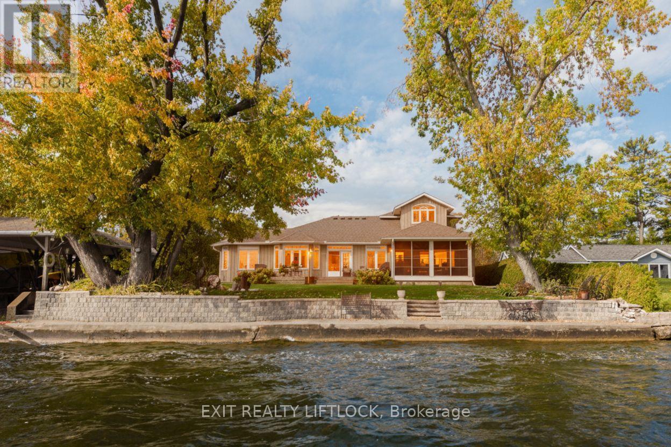3221 Regional Road 20 Road
Clarington, Ontario
Welcome To Your Private Country Retreat! Set On Approximately 14 Acres Of Flat, Usable Land, This Charming 2-Storey Home Offers The Perfect Blend Of Rural Tranquility And Modern Comfort. Ideal For Those Seeking Space, Privacy, And A Hobby Farming Lifestyle, This Property Has Endless Potential. The Two-Storey Residence Features Spacious Principal Rooms, Large Windows That Fill The Home With Natural Light, And Scenic Views From Every Angle. Enjoy A Comfortable Country Kitchen, Inviting Living Areas, And Cozy Bedrooms, Perfect For Family Living Or Weekend Getaways.The Expansive 14-Acre Parcel Provides Ample Opportunity For Gardening, Equestrian Use, Or A Hobby Farm, With Plenty Of Space For Animals, Equipment, Or Future Development. The Flat Terrain Makes It Easy To Maintain And Ideal For Outdoor Activities Year-Round. Located In A Peaceful Rural Setting, Yet Within Convenient Reach Of Nearby Towns, Schools, And Major Routes, This Property Offers The Best Of Both Worlds, Country Charm And Modern Accessibility. Discover The Freedom And Possibilities Of Country Living Today! (id:61423)
Dan Plowman Team Realty Inc.
36 North Street
Kawartha Lakes (Bobcaygeon), Ontario
Welcome to 36 North Street, located in the picturesque village of Bobcaygeon, just approximately 1.5 hours from the Greater Toronto Area. This warm and inviting 4+1 bedroom, 2- bathroom bungalow sits on a wide and deep lot, offering ample outdoor space and privacy. The home features a newly renovated kitchen and bathrooms (2025), a bright and airy living area, and a high, partially finished walkout basement complete with a workshop and recreation room, leading directly to the backyard-ideal for hobbies, entertaining, or relaxing. Perfectly situated within walking distance to local schools, parks, shops, cafes, and the iconic Kawartha Dairy, this home offers the ideal blend of small-town charm and modern convenience. As per Enbridge, natural gas service is coming to Bobcaygeon. (id:61423)
RE/MAX Community Realty Inc.
307 Louden Terrace
Peterborough (Monaghan Ward 2), Ontario
Welcome to this stunning 2-storey home offering the perfect blend of comfort, functionality, and style. The open-concept main floor features a spacious living room ideal for entertaining, with a seamless walkout to a private deck overlooking the backyard perfect for summer gatherings or peaceful mornings. The modern kitchen boasts sleek finishes and plenty of workspace, making it a chefs dream. Upstairs, you'll find a luxurious primary suite complete with a walk-in closet and a private ensuite bath. Two additional generously sized bedrooms and a full family bath provide ample space for the whole family. The fully finished basement adds even more living space with a large recreation room, a full bathroom, and a dedicated workshop area for hobbies or storage. This home offers everything you need for comfortable family living; don't miss your chance to make it yours! (id:61423)
Bowes & Cocks Limited
132 Maude Street
Peterborough Central (South), Ontario
Welcome to 132 Maude Street - where historic charm meets modern convenience in the heart of Peterborough. This beautifully updated two-storey home is the perfect fit for first-time buyers, young families, or anyone looking to enjoy a walkable lifestyle in a quiet, central location. Thoughtfully maintained and move-in ready, this home features fresh paint, updated flooring, a modern kitchen, and a functional layout designed for easy living. The main floor offers a bright and welcoming living space, a spacious dining room flowing perfectly into the kitchen, and convenient main-floor laundry. Upstairs, you'll find two well-proportioned bedrooms and a full, updated bathroom. Outside, enjoy your private oasis with a newly built back deck and fully fenced yard - perfect for entertaining, pets, or relaxing evenings at home. Located just steps from the Peterborough Memorial Centre, the Farmers' Market, Little Lake, local parks, and some of the city's best restaurants and shops. It's the best of both worlds - a peaceful street with all the city's conveniences just around the corners. Whether you're starting your homeownership journey or looking for a home that offers character, style, and comfort in a great location, 132 Maude Street is a must-see! (id:61423)
Exit Realty Liftlock
1856 Sherbrooke Street W
Cavan Monaghan (Cavan-Monaghan), Ontario
Location Location Location! Welcome Home To This Stunning Bungalow on A 3/4 Acre WEST end Lot that is built with style in mind both inside and out. Brand New Roof, High End Dura-Rack Masonry Exterior Your very own circular driveway and Triple CAR garage with heated Man Cave, boast endless possibilities for hobbyist and car collectors. Family Room is Sky Lit with Cathedral ceiling, With Cozy Gas Fireplace - Perfect For Those Chilly Evenings and You Want To Unwind. Maple floors, double garden doors that leads to massive deck. Main Floor Primary Bedroom, Large lower level with GAMES / Entertainment Room, with wet bar, bedrooms, washroom, storage and more.......Huge Private lot allows for endless possibilities (id:61423)
RE/MAX Hallmark First Group Realty Ltd.
112 Adelaide Street N
Kawartha Lakes (Lindsay), Ontario
Welcome to this beautifully maintained split-level home in the desirable Northward neighbourhood - a perfect blend of comfort, space, and functionality. From the moment you enter, you'll appreciate the warmth of gleaming hardwood floors and the layout that makes this home ideal for both family living and entertaining.The upgraded kitchen offers ample cabinetry, modern finishes, and plenty of workspace for everyday cooking or hosting family dinners. A separate dining area provides the perfect spot for gathering, while the bright and inviting family room offers a comfortable space to unwind. Upstairs, you'll find generous-sized bedrooms, with two large enough to easily fit a king-size bed. Each room provides excellent closet space, and the primary suite includes a convenient private ensuite bath and his/ her closets. A second full bathroom serves the additional bedrooms, making the layout practical for families of all sizes. The lower level extends your living space with a finished rec room that offers flexibility as a home office, hobby area, or potential fourth bedroom. There's also plenty of additional storage throughout the home - a thoughtful touch for busy households, including a finished laundry room. Step outside to enjoy a private, fully fenced backyard that's both cozy and beautifully landscaped. There's space to garden, relax, or entertain, and the oversized garden shed adds even more storage options for tools and outdoor gear. The paved driveway and carport provide convenient parking and year-round protection from the elements. Situated within walking distance to schools, churches, and a local convenience store, this location offers everyday ease and a true sense of community. Whether you're upsizing, downsizing, or simply looking for a welcoming place to call home, this Northward property delivers comfort, flexibility, and timeless appeal. (id:61423)
RE/MAX All-Stars Realty Inc.
200 Lindsay Street S
Kawartha Lakes (Lindsay), Ontario
1200 square foot double bay shop with 50 ft x 100 ft fenced storage impound. Legal impound for police towing. Shop is heated with hydro and a compressor. Rent is plus hst, heat and hydro. Ceiling height is 9 ft 6 in. One bay door is 11 ft x 11 ft. Second bay door is 11 ft x 12 ft. Good in town location. (id:61423)
Bowes & Cocks Limited
17b Beechwood Drive
Peterborough (Monaghan Ward 2), Ontario
Excellent investment opportunity in Peterborough's desirable west end! This bright and well-maintained three-bedroom, two-bath semi-detached home features an attached garage, a large private backyard, and a quiet, family-friendly street. Enjoy easy access to all amenities and Highway 115, making it perfect for commuters or families alike. Currently rented for $2,400 per month with a reliable tenant who wishes to stay, this property offers a solid return and worry-free ownership. (id:61423)
Homelife Preferred Realty Inc.
754 Hopkins Avenue
Peterborough (Town Ward 3), Ontario
Nestled on a quiet, tree-lined street in the highly sought-after West End neighbourhood, this inviting four-bedroom, 2 bathroom home offers the perfect blend of comfort, functionality, and convenience ideal for families and professionals alike. Enjoy the ease of living just minutes from top-rated schools, the Peterborough Regional Health Centre, local clinics, pharmacies, and a grocery store all while coming home to a peaceful residential setting. Step inside to discover a bright, welcoming interior flooded with natural light from large windows that beautifully frame the surrounding greenery. The main floor offers a seamless flow between the living, dining, and kitchen areas -perfect for everyday living and effortless entertaining. From the kitchen, patio doors lead to a generous deck and a fully fenced backyard, complete with mature trees that provide shade and privacy. The home also backs onto St. Peter Secondary School, adding to the sense of open space. Upstairs, four spacious bedrooms offer plenty of room for the whole family. The primary bedroom features a large double closet, cozy gas fireplace, and peaceful views creating a relaxing retreat at the end of the day. Each additional bedroom is freshly painted and boasts hardwood flooring, offering flexibility for children's rooms, guest space, a home office, or creative studio. There is garage access to the house and the lower level features a recreation room for kids to hang out or to watch the big game and also has storage in the utility/laundry area. With its unbeatable location, freshly updated interiors, and family-friendly layout, this pre-inspected and move-in-ready home is a rare find in one of Peterborough's most desirable neighbourhoods. (id:61423)
Stoneguide Realty Limited
117 Echo Bay Road
Kawartha Lakes (Bobcaygeon), Ontario
This affordable 3 bedroom, 1 bathroom home sits on nearly 1 acre just meters from water access to Sturgeon Lake on a good paved road between Fenelon Falls and Bobcaygeon. Over 50 different types of perennials make gardening simple and adds colour to the spacious yard. Lots of room to tuck equipment or toys out of the way at rear of yard. A long list of upgrades including metal roof with extra insulation underneath (2024), New eavestrough (2024), New Gazebo and Hot Tub (2025), New siding (2023), New Panel and 200 amp service to the home and shed (2024) and other upgrades within the last 7 years including kitchen, bathroom, most windows. (id:61423)
Fenelon Falls Real Estate Ltd.
14 Clyde Street
Trent Hills (Hastings), Ontario
Discover the perfect blend of history and lifestyle in this unique century home with heritage recognition, ideally located just steps from downtown Hastings and the popular Trent-Severn Waterway. Set on a generous 1/4 acre lot, this property is a rare find for retirees, young families, and lovers of historic homes. Enjoy the beauty of lush gardens, raised vegetable beds, a peaceful fish pond, and two versatile garden sheds/workspaces (built in 2019 & 2020). New flagstone walkways and a pergola-covered patio (2019) make outdoor living effortless and inviting. Inside, the home features open-concept living, filled with light and charm. Admire the pine and original maple floors, built-in shelving, and striking gothic-style windows that speak to the home's rich history. Thoughtful updates include a new furnace (2017), heat pump (2019), gas stove (2017), fridge (2016), and washer/dryer (2016)plus a new tiled walk-in shower and fencing for added comfort and privacy. With modern efficiency and timeless character, this home offers a peaceful retreat with all the convenience of small-town living. A full property inspection report is available upon request. This is your chance to own a piece of the past beautifully adapted for today. (id:61423)
Real Broker Ontario Ltd.
Royal Heritage Realty Ltd.
129 Stinson's Bay Road
Kawartha Lakes (Verulam), Ontario
Welcome to your slice of heaven in Kawartha Lakes! 129 Stinson's Bay Road is a meticulously maintained custom-built home resting on the pristine shores of Sturgeon Lake. Built in 2005, this property has been thoughtfully upgraded over the years to maintain its "like-new" feel and offer a truly low-maintenance lifestyle. Enjoy your morning coffee as you watch the sunrise over the lake from the back deck, lakeside patio, or three-season sunroom overlooking the water. When the weather turns cooler, the four-season sunroom becomes the perfect cozy retreat to take in the peaceful views year-round. Outside, the crystal clear waterfront is lined with stamped concrete and features a covered boathouse with a marine rail system for easy boat storage. After a day on the lake, relax in your private sauna or outdoor shower, then gather around the firepit with friends and family as the sun sets. Inside, the open concept main floor offers a bright and functional layout with plenty of natural light, ample storage, and thoughtful finishes throughout. The entire second level is dedicated to a spacious primary suite, featuring a Juliette balcony that overlooks the peaceful forest - perfect for taking in breathtaking sunsets. You'll also find a walk-in closet and a large ensuite bathroom with stunning lake views, creating a true retreat to begin and end your day. Perfectly situated between Bobcaygeon and Fenelon Falls on a quiet, paved, dead-end road, this property offers both tranquillity and convenience. Whether you're seeking a full-time residence or the ultimate lakeside getaway, this home delivers a perfect blend of comfort, craftsmanship, and waterfront living. The lake life is calling - are you ready to answer? (id:61423)
Exit Realty Liftlock
