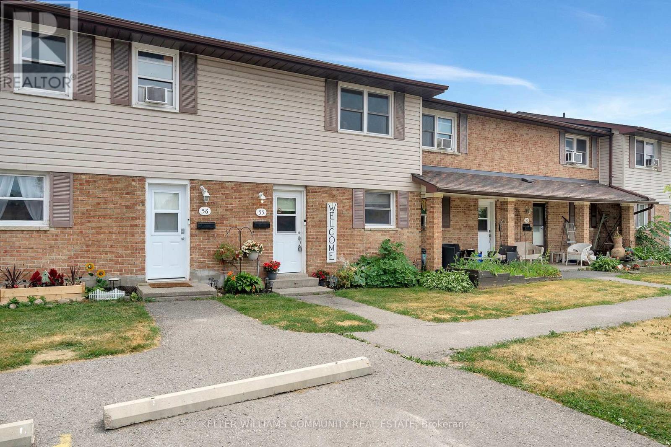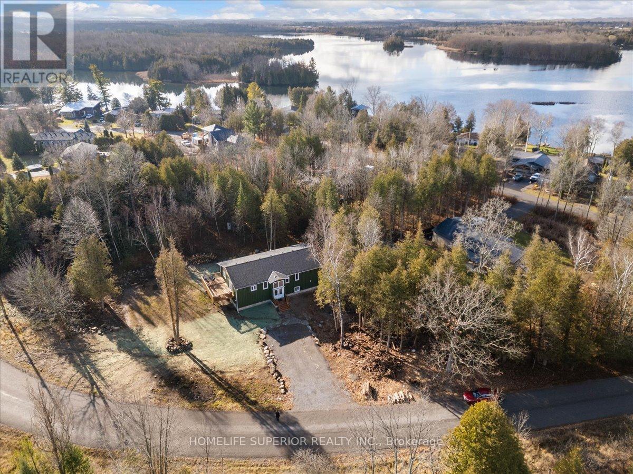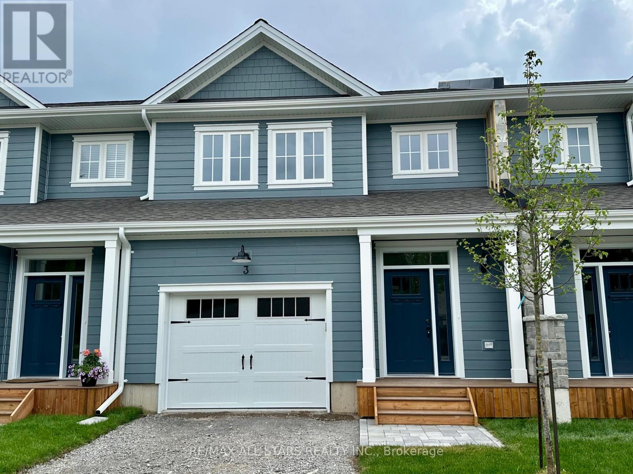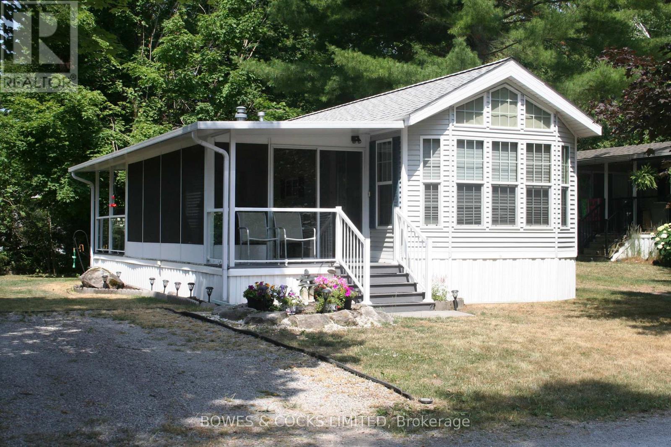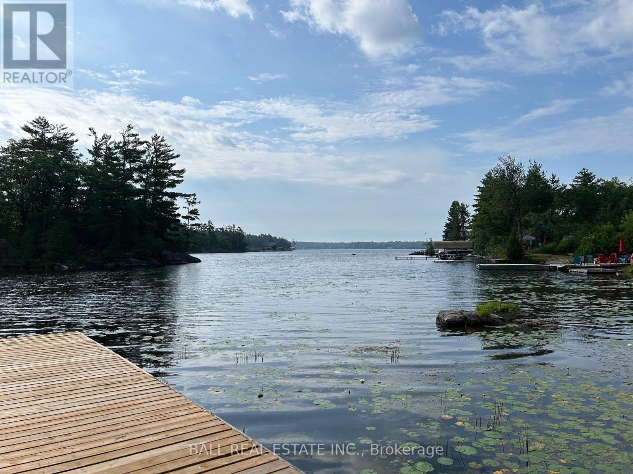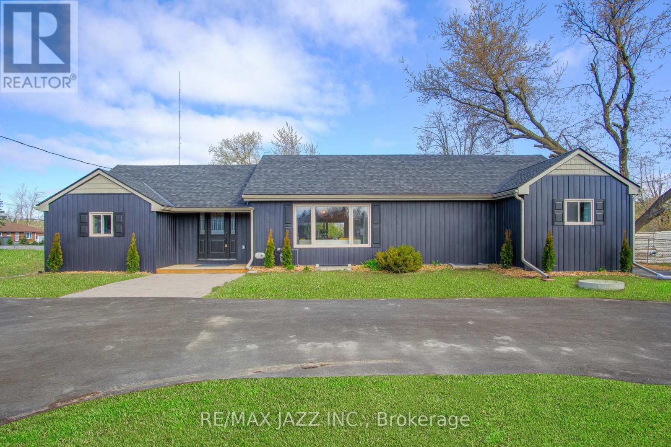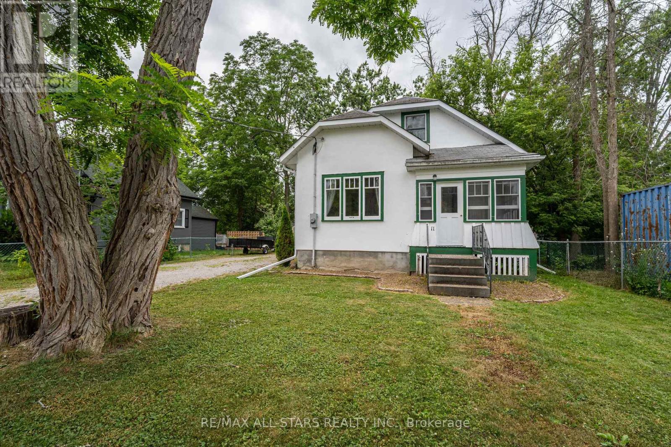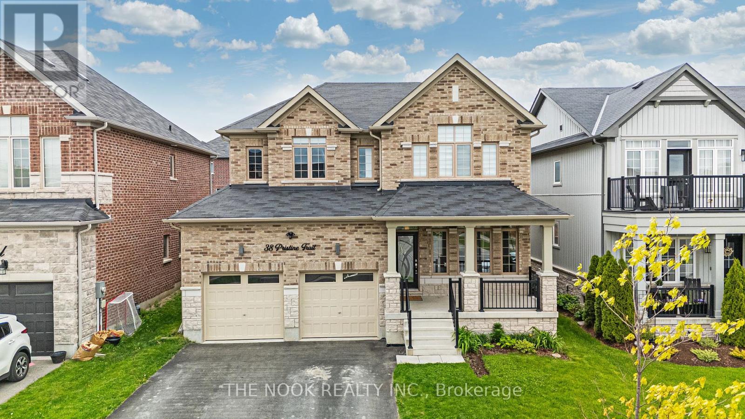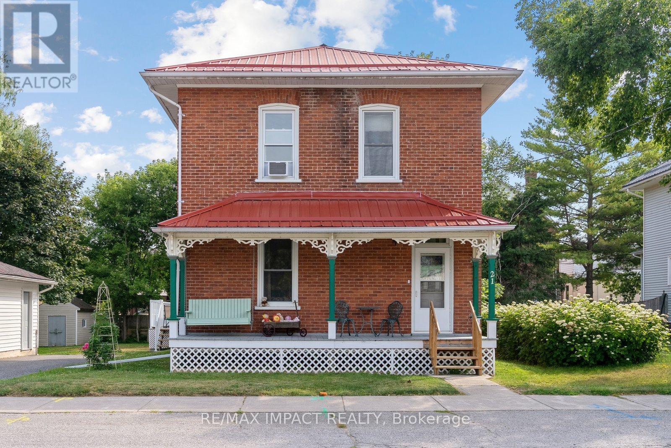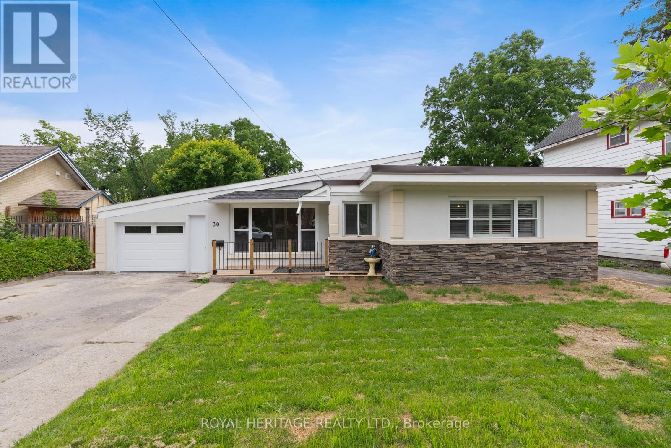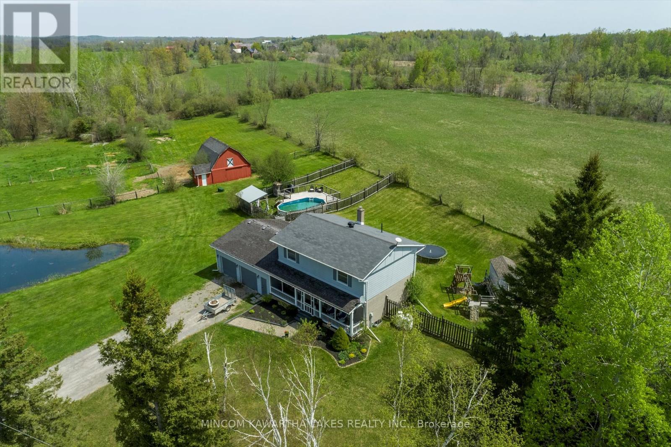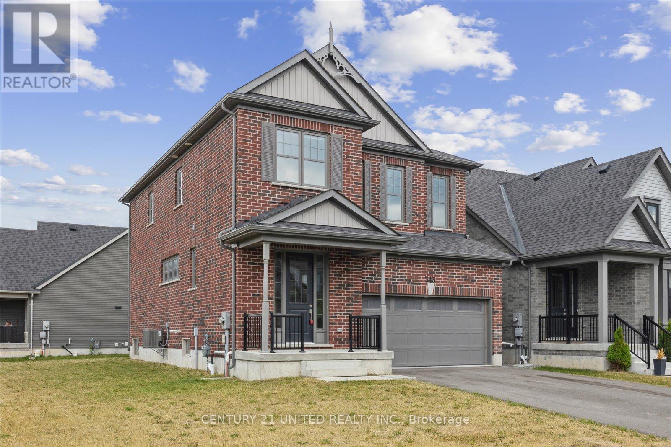55 - 996 Sydenham Road
Peterborough South (East), Ontario
Welcome to 996 Sydenham Rd Unit 55. The Perfect Family-Friendly Starter Home! This beautifully updated 3-bedroom, 1-bath townhouse condo offers the perfect blend of comfort, convenience, and low-maintenance living. Whether you're a first-time buyer, young family, or looking to downsize, this home is move-in ready and designed for easy living. Step inside to find brand new flooring throughout and a freshly renovated bathroom, adding a modern touch to this bright and welcoming space. Thoughtful upgrades include enhanced attic insulation for improved efficiency and comfort year-round. Enjoy the perks of exclusive parking, a private entrance, and access to a shared playground, a perfect space for kids to play and families to gather. This well-maintained condo community is located close to a bus route and is just minutes from schools, parks, shopping, and all essential amenities. Forget the hassles of outdoor maintenance, this condo offers a stress-free lifestyle so you can focus on what really matters: enjoying your home and community. Key Features: 3 spacious bedrooms, 1 full bath, New flooring (2025) & fully renovated bathroom (2025), Furnace (2019), A/C (2019), Upgraded attic insulation (2020) Exclusive parking space, Family-friendly community with common area playground conveniently located near transit & amenities. Don't miss this fantastic opportunity to own an affordable, updated home in a central location. Book your private showing today! (id:61423)
Keller Williams Community Real Estate
48 Marigold Road
Trent Hills, Ontario
Beautiful custom built raised bungalow in the picturesque waterfront community of Cedar Shores. A quaint neighbourhood with both established and newly built year-round homes and seasonal cottages. Approx 3400 sq. ft. of open concept living space over two generous floors flooded with sunshine from the oversized windows throughout. The main level features the kitchen with custom cabinetry, slate GE appliances, quartz countertops and a gorgeous waterfall island, the living room, and the dining room with sliding doors to the deck where you can lounge and BBQ. Down the hall are the principal bedroom with a 4-piece ensuite and two additional bedrooms with a large family 5-piece bathroom. The lower level is completely finished with a large family room, built-in snack centre with beverage fridge, cabinetry and wall mounted wine rack, a 4-piece bathroom, 4th bedroom, laundry room and storage room. Ample space for use as a multi-family home. Less than 5 minutes to the Trent River, Monument Park, public boat launch, Hwy 7 and the Town of Havelock (Tim's, restaurants, groceries, bank, LCBO). Approximately 15 minutes to Campbellford, Toonie Park and Ferris Provincial Park with a spectacular lookout over Ranney Falls and pedestrian bridge over the Trent River Gorge. Hiking, snowmobile and ATV trails only minutes away. Only 30 mins to Peterborough and an hour to Hwy 407. Experience the beauty of all four seasons in your new home in Cedar Shores. QUALIFIED FIRST TIME HOME BUYERS - this house could be priced at approximately $642,762 for you! (id:61423)
Homelife Superior Realty Inc.
6 - 21 Hampton Lane
Selwyn, Ontario
This brand new 1,900 sq. ft., 3-bedroom condo townhome with a single-car garage is located in The Lilacs a quiet, private community in the Village of Lakefield, built by luxury builder Triple T Holdings Ltd. Thoughtfully designed with an open-concept main floor, this home features 2.5 bathrooms including a beautifully appointed en-suite, direct access from the garage into the home, and a bright, south-facing 12' x 12' deck off the living area ideal for relaxing or entertaining. Enjoy the added benefits of private walking trails winding through the community and a tranquil pond with a fountain exclusive to residents. Just a 10-minute walk from downtown Lakefield, you'll have convenient access to a 24-hour grocery store, pharmacy, marina, restaurants, and charming local shops. This is carefree, low-maintenance living on the edge of cottage country in the Kawartha's, with six appliances included for move-in ease. (Some photos virtually staged/similar to) (id:61423)
RE/MAX All-Stars Realty Inc.
2 Rockhaven-Pioneer Point
Selwyn, Ontario
Welcome to your seasonal escape in Pioneer Point Park! This trailer offers a bright and functional layout with built-in storage, mirrored closets, a 3-piece bathroom, and a full eat-in kitchen with a propane stove. The spacious living room features lots of windows, custom blinds, and a sliding partition to create a guest space. Unique ceiling lighting adds charm throughout. Enjoy a large sunroom, covered decks front and back, and a beautifully landscaped private lot with a limestone parking pad. A brand-new shed, BBQ, yard tools, and full furnishings make this a turnkey getaway. Located in a quiet area near the park entrance, you'll also enjoy access to state-of-the-art amenities including a Western facing beach, boat launch, 2 pools, laundry, playground, sports fields and courts, a nine hole golf course, dog park and more. Whether you're relaxing indoors or entertaining outside, this seasonal retreat has it all. Just move in and enjoy the summer season in style and comfort! (id:61423)
Bowes & Cocks Limited
2645 Fire Route 49a
Selwyn, Ontario
Clear Lake Estate Sale. Vinyl Sided three bedroom cottage with year round road access. Newer dock, great views to the South from sun deck and newer dock. Could use some T.L.C, but priced with that in mind. 100amp hydro service, newer heat pump installed, plus quality brand air tight woodstove for those cool evenings. Newer driveway recently installed. Please take care to not infringe on neighbor's drive to the north. All existing contents included. As an estate sale executor cannot make any warranties regarding the property. (id:61423)
Ball Real Estate Inc.
4 County Rd 4
Douro-Dummer, Ontario
** OPEN HOUSE This Sunday July 27th From 12PM - 2PM ** Fully Renovated Ranch Bungalow Just Minutes from Hwy 115! This stylish 4-bedroom, 3-bathroom bungalow has been beautifully updated from top to bottom and sits on a spacious lot with a backyard built for entertaining. The main floor features three bedrooms, including a dreamy primary suite with walk-in closet, double-sink ensuite with heated floors even in the shower! Enjoy walkouts from both the dining room and the main floor den to a covered patio, above-ground pool, and private backyard with a firepit conversation area. The bright, open kitchen includes a rich cherry wood island, while new windows throughout bring in tons of natural light. The finished basement offers a large rec room, fourth bedroom, and full bath perfect for guests or extra living space. Add in a 2-car tandem garage, new furnace, and 2-year-old A/C, and you've got a move-in-ready home with comfort and style. This one truly has it all don't miss your chance! (id:61423)
RE/MAX Jazz Inc.
11 Queen Street S
Kawartha Lakes (Omemee), Ontario
Welcome to this charming 1.5-storey home nestled in the quiet hamlet of Omemee. Offering 1+2 bedrooms, this property is perfect for retirees looking to downsize or first-time home buyers starting their journey. Enjoy the peaceful surroundings while being just minutes from local amenities, including shops, services, and the nearby beach. With its inviting layout and desirable location, this home combines comfort and convenience in a serene setting. (id:61423)
RE/MAX All-Stars Realty Inc.
38 Pristine Trail
Cavan Monaghan (Cavan Twp), Ontario
Beautiful All-Brick Detached Home In The Highly Sought-After Town Of Millbrook. With Over 2,200 Sq. Ft. Above Grade, This Property Offers The Perfect Blend Of Small-Town Charm And Modern Convenience. Located In A Newer Community, Yet You're Just A Short Walk To Millbrook's Historic Downtown With Quaint Shops & Restaurants. Walking Distance To The Brand New Community Centre And Local Elementary School. Outdoor Enthusiasts Will Love The Nearby Scenic Trail Systems. Inside, The Main Floor Features 9-Foot Ceilings, Hardwood Flooring, And A Fantastic Open-Concept Layout. At The Front Of The Home, A Private Main Floor Office Provides The Ideal Work-From-Home Space. The Spacious Kitchen With Quartz Counters, Upgraded Appliances, And Vintage- Inspired Tile Backsplash Has A Walkout To A Fully Fenced Backyard Featuring A Newer Patio, Hot Tub, And Gazebo - All Included. Upstairs, You'll Find Four Generous Bedrooms, Including A Primary Suite Complete With A Walk-In Closet, Ensuite Bath With A Soaker Tub, And Separate Walk-In Shower. The Home Has Been Freshly Painted And Upgraded With Modern Lighting Throughout. Additional Features Include Direct Access From The Garage And A Basement That Is Partially Finished- With Framing. Commuters Will Appreciate The Homes Proximity (Just 3 Mins) To Hwy 35/115, With Quick Access To Hwy 407, Making Travel To Durham Region And The GTA A Breeze. (id:61423)
The Nook Realty Inc.
21 Centre Avenue
Trent Hills (Warkworth), Ontario
Picture yourself right in the Heart of Warkworth, Ont. In immaculate, amazing shape this Century home. Has 3 large bedrooms. Two bathrooms. Super tall ceilings. With a family room and dining room large enough to fit many. Bright kitchen with so much space, leading to the BBQ patio. Situated on a double lot with a Double door garage (with its own 100 Amp panel). Metal roof, new furnace, with many other upgrades over the years to keep the home in such pristine shape. Steps to the arena where they have hockey, curling, pubic events and even a car charging station. Around the corner from the main strip, public school and nursing home., 10 min to Campbellford, where there is the High school. 10-15 Min to the 401. This property even has the cutest gate leading the the library & main strip in the backyard. (id:61423)
RE/MAX Impact Realty
30 Albert Street S
Kawartha Lakes (Lindsay), Ontario
Get ready to move into your dream home! This stunning property is filled with stylish upgrades that will make you fall in love. The modern kitchen opens up to the dining area and family room, perfect for hosting gatherings and enjoying meals together. Step out onto the spacious deck and take in the beautiful backyard oasis with a in ground pool . Need some quiet time? Cozy up by the gas fireplace in the living room, complete with a large bay window. Convenience is key with direct entry from the heated garage into the main floor laundry room. Plus, this home boasts two bathrooms, one with a luxurious spa tub for ultimate relaxation. Located near all the amenities of downtown Lindsay, this is the perfect place to call home. Don't miss out, note some listing pictures are virtual staged (id:61423)
Royal Heritage Realty Ltd.
1405 Hiawatha Line
Otonabee-South Monaghan, Ontario
Discover the perfect blend of space, comfort and convenience with this beautifully maintained 4 bedroom, 1.5 bath home situated on nearly 13 acres of scenic countryside. Ideal for horse lovers, hobby farmers, or anyone seeking a private escape with modern amenities. Step inside to find a spacious living room and a formal dining area---perfect for entertaining. A cozy rec room adds versatility, while the mudroom off the double care garage keeps things tidy and functional. The kitchen features patio doors to a fenced in yard for easy everyday living, and the 4 large bedrooms provide plenty of room for family and guests. Enjoy warm summer days in your above-ground pool, or relax by your very own pond, a peaceful focal point of the property. Outdoors, equestrian enthusiasts will love the 3-stall barn with a loft, fenced paddocks, and electric dog fenced area for pets. Located just minutes from a popular golf course and only a short drive to the heart of downtown, this property offers the best of both worlds---rural tranquility and city convenience. The shingles were replaced on the garage and the front porch in July 2025, a New Septic Tank and Weeping bed to be installed prior to closing and a new well pump and above grade well casing will be added prior to closing as well. (id:61423)
Mincom Kawartha Lakes Realty Inc.
343 Cullen Trail
Peterborough North (North), Ontario
Welcome to this beautifully designed North end, move-in ready, detached home, perfectly situated in a quiet, family-friendly neighbourhood on a corner lot. Completed in 2022, this modern home offers the ideal blend of comfort, style and functionality, featuring 4 spacious bedrooms and 4 bathrooms, perfect for growing families, and for those who love to entertain. Step inside to discover a highly functional, open-concept layout that feels bright, airy, and inviting. The main living areas boast elevated ceilings and large windows that floor the space with natural light and a cozy fireplace. At the heart of the home, you'll find a thoughtfully designed kitchen complete with a large island, sleek stainless steel appliances, and plenty of workspace. Upstairs, you'll find upper level laundry with a laundry tub and four well-proportioned bedrooms, including a stunning primary suite featuring a luxurious 5 piece ensuite bathroom and a spacious walk-in closest. A second bedroom also offers its own walk-in closet and private ensuite, making it perfect for guests, or older children. Additional highlights include a convenient mudroom with direct access to the double car garage, upgraded exterior finishes, and elegant outdoor pot lights that add extra charm and curb appeal. Enjoy being part of a family friendly subdivision that offers a beautifully landscaped and well-maintained park. You're also walking distance and minutes away to nearby amenities, shopping, restaurants, and public transit, making everyday living effortless and enjoyable. Home is here. (id:61423)
Century 21 United Realty Inc.
