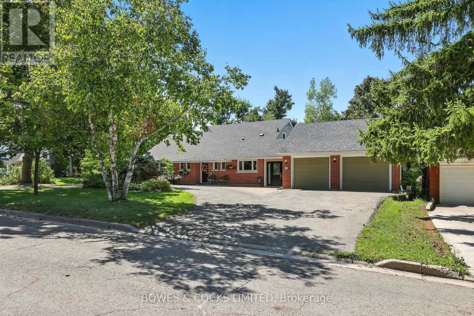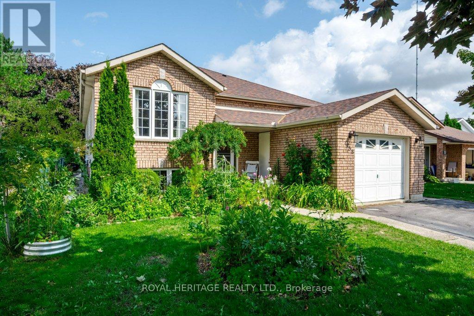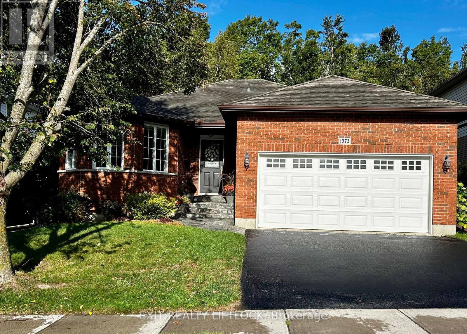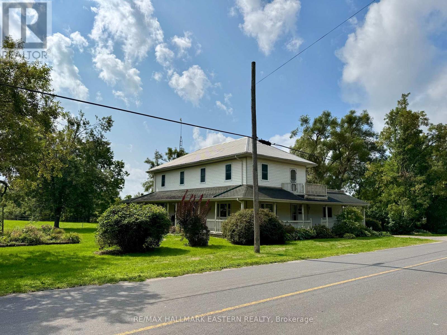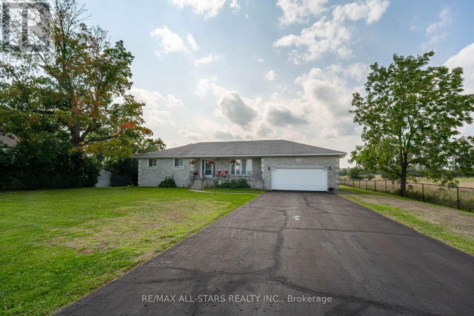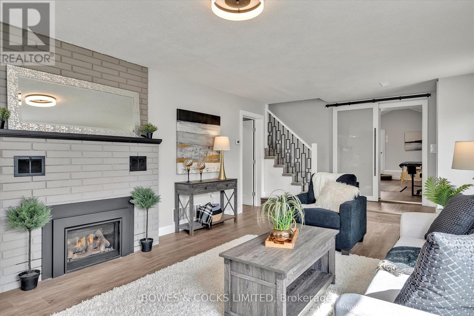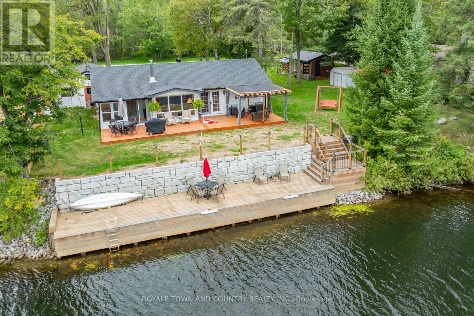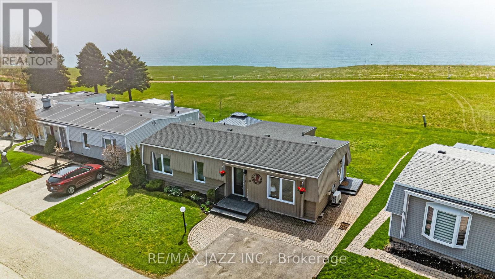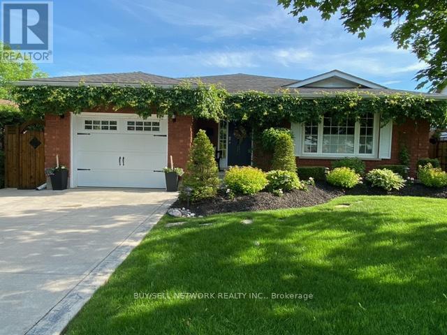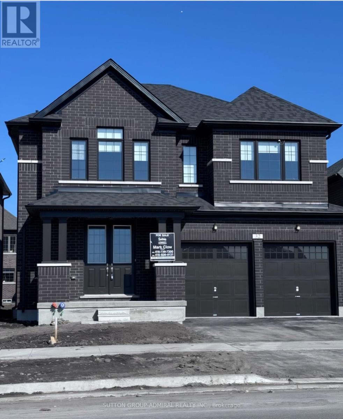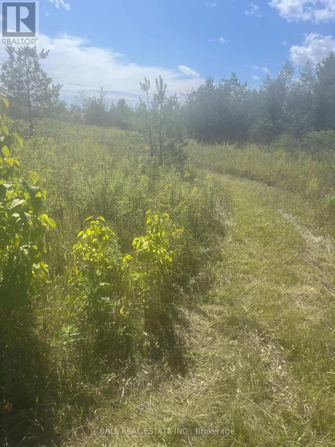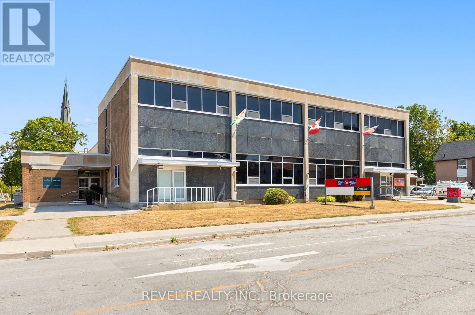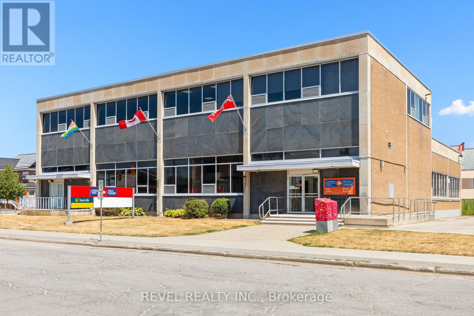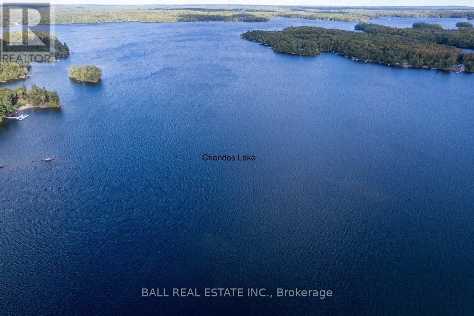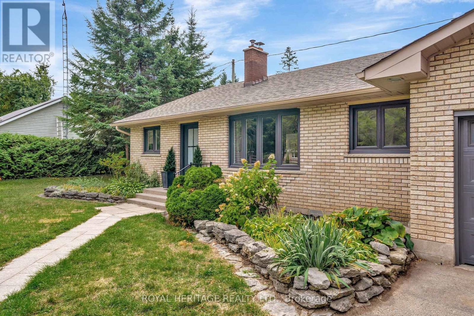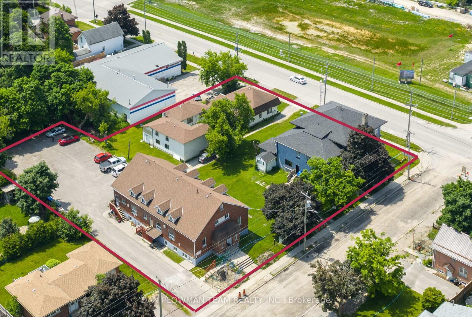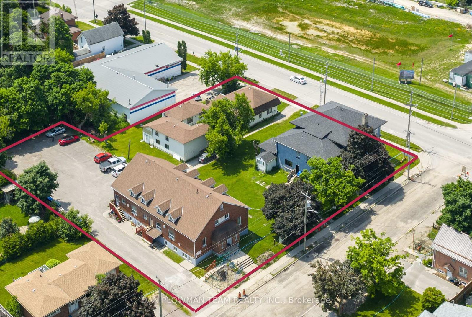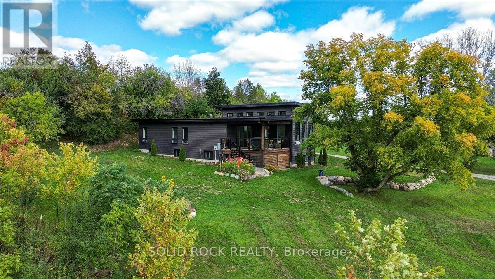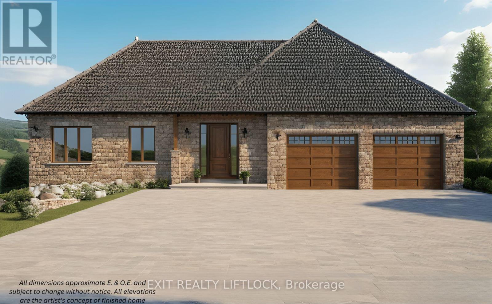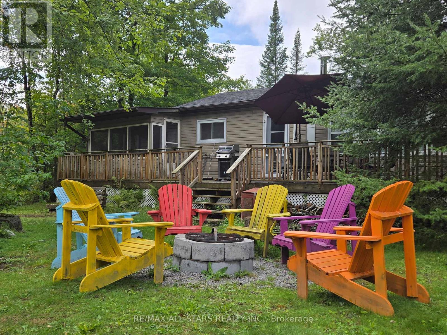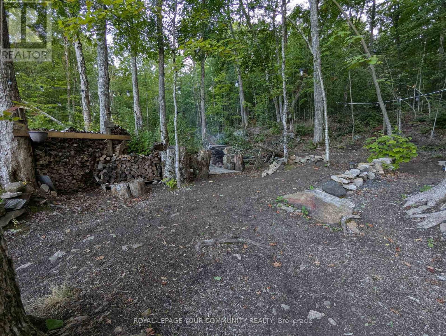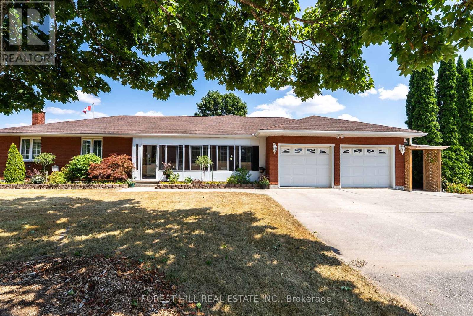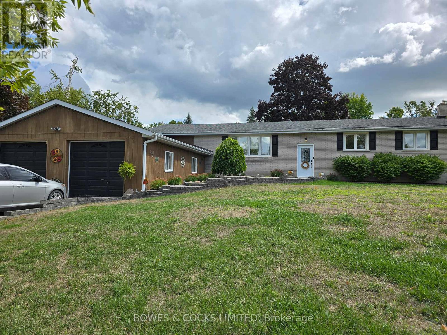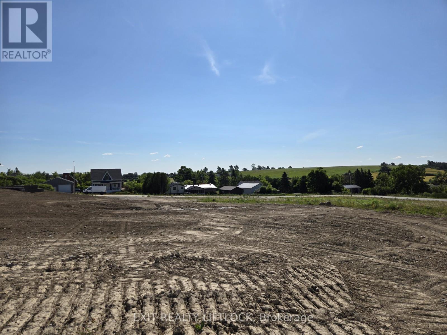433 Manorhill Avenue
Peterborough (Town Ward 3), Ontario
Welcome to 433 Manorhill Avenue. This expansive, solid-brick home is set on a double-wide corner lot with mature trees, offering a serene, country-like feel in Peterborough's highly desirable Old West End. The main floor welcomes you with comfort and elegance, featuring two bedrooms, a full bathroom, a formal living and dining room, an updated kitchen and a lovely sunroom. With engineered hardwood floors throughout, a cozy brick fireplace, and large windows overlooking the pool and gardens, creating a perfect space to relax. Upstairs, you'll find two additional spacious bedrooms and another full bathroom. The lower level offers excellent potential for multigenerational living or guest accommodations, complete with its own separate entrance, a bedroom, kitchenette, bathroom, and a cozy living room with a welcoming brick fireplace. The fully fenced backyard is a private retreat, professionally landscaped with raised garden beds, perennial flower beds, and interlocking stone surrounding the large inground pool. Multiple gazebos, a hot tub, and generous patio space provide the perfect setting for entertaining or unwinding. The oversized attached two-car garage includes a workshop and a loft designed as a mancave-complete with a pool table and lounge space. Ideally located within walking distance to Peterborough Regional Health Centre, shopping, schools, and amenities, this home truly offers it all: space, character, privacy and a lifestyle you'll love. (id:61423)
Bowes & Cocks Limited
258 Franmor Drive
Peterborough (Ashburnham Ward 4), Ontario
Spacious and Bright 3-Bedroom 3-Bathroom Raised Bungalow, Boasting a Self-Contained Legal Accessory 2-Bedroom Apartment with Gas Fireplace. In a Quiet Area in Peterborough's Desirable East End. Private Backyard Oasis with Perennial Gardens and Heated Inground Pool. Close to Parks, Trent Canal, Otonabee River, Peterborough Golf and Country Club, Rotary Walking/Biking Trails, and Trent University. Near School, Public, and Trent Express Bus Routes. (id:61423)
Royal Heritage Realty Ltd.
1373 Hetherington Drive
Peterborough (Northcrest Ward 5), Ontario
Backed by a protected forest with direct trail access, this home offers privacy, nature, and convenience just minutes from Trent University in desirable University Heights. Enjoy hiking, biking, and tranquil views right from your backyard. Inside, the main level features hardwood floors, upgraded railings, and a bright open layout. The renovated kitchen boasts Corian countertops, a farmhouse sink, and plenty of storage, with a separate dining room for hosting. Two living areas plus a stunning four-season sunroom create flexible spaces for family and guests. Step out to the private deck and take in the peaceful greenspace. Upstairs, the primary bedroom includes hardwood floors and a 4-piece ensuite. The lower level adds two bedrooms, a full bath, and storage with room to expand. A rare blend of comfort, upgrades, and outdoor lifestyle this home is a must-see. (id:61423)
Exit Realty Liftlock
267 Centre Line
Asphodel-Norwood, Ontario
Discover this spacious property located in the delightful hamlet of Westwood, situated on nearly an acre of land beside the picturesque Ouse river and just across the street from the mill. This home features five bedrooms and two bathrooms, along with convenient main floor laundry. The expansive kitchen flows into two large living areas on the main floor, while the second floor boasts a substantial landing/living room. Outside, the property offers ample space for potential and growth. It includes a large attached garage, a separate detached 23X24 garage with a workspace, and a garden shed that leads to a patio by the creek. Additionally, you'll find a bonus shed. This home exudes serenity and charm, complete with a wraparound porch, beautiful gardens, and endless possibilities. (id:61423)
RE/MAX Hallmark Eastern Realty
55 Sturgeon Street N
Kawartha Lakes (Omemee), Ontario
Welcome to this custom-built brick bungalow located on the edge of town, offering the perfect balance of convenience and country charm. This well-maintained home features 3 spacious bedrooms and 3 bathrooms, including master with ensuite. Enjoy peace of mind with updated utilities, including natural gas furnace, hot water tank, and a brand new Generac generator installed in 2025. The home also boasts an attached garage and a paved laneway, making everyday living easy and functional. Step outside to take in the beautiful views -the backyard backs onto open farmers' fields, providing a serene and private setting that feels like country living while still being close to town amenities. This property is a rare find, combining solid construction, and an unbeatable location. Property being sold 'as is' with no warranty or representation as sellers have not lived in the house. (id:61423)
RE/MAX All-Stars Realty Inc.
1695 Killoran Road
Selwyn, Ontario
Your dream of country living without sacrificing convenience starts here! This beautifully updated 4-bedroom, 2-bath home is situated on a huge lot and offers the perfect blend of rural charm and modern comfort, just minutes from both Peterborough and Lakefield near Trent University. Step inside to discover a bright, open-concept main floor with large windows that flood the space with natural light. Enjoy cooking in the large kitchen with new cabinetry and countertops and relax in style around the cozy gas fireplace in the living room. The main floor features luxury vinyl plank flooring and is complemented by new carpet upstairs and fresh paint throughout. The spacious bonus room on the main floor features a striking vaulted shiplap ceiling and a separate entrance ideal for a home office, gym, business space, games room or family hangout. Upstairs, you will find four generously sized bedrooms, each with ample closet space. This is a rare opportunity to own a move-in-ready home with room to grow in a prime location. This is a pre-inspected home. Updates include: Furnace (2024), Gas Fireplace (2024), HWT/UV Light (2024), Kitchen (2024), Flooring (2024), Well Pump (2025), Upgraded Well (2025). Property is no longer staged. (id:61423)
Bowes & Cocks Limited
27 Cedarplank Road
Kawartha Lakes (Fenelon Falls), Ontario
Welcome Home Live ,Where Others Vacation! Nestled along the Burnt River, this four-season home invites you to experience everyday comfort with a vacation-like feel. Featuring three bedrooms, an open-concept living, dining, and kitchen area, plus the cozy warmth of wood finishes throughout, this home radiates charm and relaxation. Enjoy the natural light in your sunroom, or step out to the expansive deck overlooking the water. Two versatile Bunkies offer bonus space ,one overlooking the water for guests, the other ready to adapt to your needs. With high-speed fibre optic internet, the property also provides the versatility to comfortably work from home while enjoying cottage life. At the shoreline, a stunning new retaining wall frames the waterfront beautifully, complete with a dock that accommodates two large boats. After a day on the water, gather with friends and family around the landscaped fire pit, the perfect setting for starlit evenings and cozy conversations. Set on a very large lot, the property also includes a two-car detached garage and comes fully furnished and tastefully decorated, so you can move right in. Burnt River is part of the renowned Trent-Severn Waterway, offering endless miles of boating, fishing, and exploration. Just minutes to all amenities, this property gives you the rare opportunity to live where people vacation. (id:61423)
Royale Town And Country Realty Inc.
15 Bluffs Road
Clarington (Bowmanville), Ontario
Welcome to carefree living at its finest in the sought-after Wilmot Creek community on the shores of Lake Ontario! This beautifully maintained home offers the perfect blend of comfort, style, and resort-style amenities in one of Bowmanville's premier adult lifestyle communities. Step inside to a sun-filled open concept layout with a spacious living room featuring a cozy gas fireplace, a large dining area, and a bright Florida room overlooking lake Ontario, your private deck and garden. The modern kitchen offers ample cabinetry and counter space, ideal for both casual dining and entertaining. The spacious primary bedroom includes a walk-in closet and 2pc ensuite, while the second bedroom is perfect for guests or a home office. Recent upgrades include updated baseboards (2022), a back deck (2019), and ***An inverted heat pump (energy efficiency, lover utility costs, eco-friendliness & improve humidity control-2018), Hot water tank OWNED; Recently added 2-piece ensuite bathroom enhances the primary bedroom. Outside, enjoy two-car parking, two storage sheds, and a serene backyard setting. Living in Wilmot Creek means more than just a home-its a community-focused lifestyle. Enjoy a full suite of amenities including a 9-hole golf course, a heated indoor pool with a sauna, a recreation center, fitness rooms, tennis courts, walking trails, and over 100 social clubs and activities to keep you as busy or as relaxed as you like. Snow removal, water, sewer, and access to amenities are included in the monthly fee. Maintenance Fee $1,200.00/month includes use of all amenities including golf, snow removal from driveway, water and sewer. Over 80 weekly activities. You can be as active as you want to be. Just minutes to downtown Bowmanville and Hwy 401, yet tucked away in a peaceful lakeside setting, this is your chance to live the retirement lifestyle you deserve! (id:61423)
RE/MAX Jazz Inc.
2504 Idyllwood Crescent
Peterborough (Ashburnham Ward 4), Ontario
Welcome home. This immaculate 2 plus 2-bedroom bungalow with large fully fenced yard and oasis backyard for the ultimate relaxation is sure to please. Entering the home, you are greeted by a large foyer with open view to the expansive living room and updated kitchen with plenty of natural light. A large addition was added to the home years back, which added a lot of extra living space on both levels and allows for a beautiful dining area with fireplace leading out to the sitting room and upper deck area with plenty of room for entertaining and BBQ'ing. The view from the upper deck encompasses the deep back yard, large inground pool and pool house along with the large, covered patio area. The main floor also has a good-sized primary bedroom with 2pc ensuite, good sized second bedroom and full updated spa like bathroom to finish off your day in comfort. The lower level of the home having the same footprint as upper floor offers a large living area, sitting room, 2 large bedrooms with good-sized windows and fully equipped second kitchen. Once you add the storage space this lower level offers many potential uses. (id:61423)
Buy/sell Network Realty Inc.
32 Mckay Avenue
Kawartha Lakes (Lindsay), Ontario
Motivated Seller's!!! Beautiful Kawarthas, this a Brand New home located in Lindsay 2,915 Sq. Ft. as per builder. Harwood floors on main level, Large eat in Kitchen with a Huge Island and Quartz Countertops, Serving Kitchen, Large Pantry, walk out to back yard, overlooks Family room with gas fireplace and hardwood floors. Separate Dining room with Hardwood floors, Large Room with serving kitchen. Oak railings with Wrought Iron pickets and Main floor has a large Mud room with closet. The second level has a large Master Bedroom with a 5 pc. Gorgeous ensuite and the Largest Walk in closet I have seen to date. Bedroom 2 has walk in closet with beautiful 3 pc. ensuite and vaulted ceilings and bedroom 3 and 4 shared a beautiful 4 pc. ensuite. Laundry is located on the 2nd floor. Why not, that's where the laundry comes from and generous size as well. Some photos are AI enhanced to show what furnished looks like. (id:61423)
Sutton Group-Admiral Realty Inc.
Pt 2 Lot 13 Conc 2 Asphodel 3rd Line
Asphodel-Norwood, Ontario
Newly severed building lot just 20 minutes east of Peterborough or 5 minutes west of Norwood, rolling land with an approved building envelopeon site. On a paved road in an area of farms and mixed residential land. (id:61423)
Ball Real Estate Inc.
Upper 2 - 34 Cambridge Street S
Kawartha Lakes (Lindsay), Ontario
Discover unparalleled potential with this completely renovated second-floor office spaces nestled in Lindsay's thriving downtown corridor. Completely renovated individual office with west side of the building. Boasting strategic placement for optimal visibility, this location offers a prime opportunity to anchor your business with a long-term presence. Access is effortless with elevators and stairs leading directly to the second floor, complemented by individual bathrooms for convenience. Ample natural light streams through numerous windows, providing picturesque views of the town below.Whether you're launching a new venture or expanding an existing one, this meticulously revitalized space promises the ideal environment to cultivate success and innovation. Parking & Signage is available to prominently display your Business. (id:61423)
Revel Realty Inc.
Upper 3 - 34 Cambridge Street S
Kawartha Lakes (Lindsay), Ontario
Discover unparalleled potential with this completely renovated second-floor office spaces nestled in Lindsay's thriving downtown corridor. Completely renovated individual office with 3 glass partitioned offices & a full board room on the east side of the building. Boasting strategic placement for optimal visibility, this location offers a prime opportunity to anchor your business with a long-term presence. Access is effortless with elevators and stairs leading directly to the second floor, complemented by individual bathrooms for convenience. Ample natural light streams through numerous windows, providing picturesque views of the town below.Whether you're launching a new venture or expanding an existing one, this meticulously revitalized space promises the ideal environment to cultivate success and innovation. Parking & Signage is available to prominently display your Business. (id:61423)
Revel Realty Inc.
45 Hemlock Point Road
North Kawartha, Ontario
Stunning Linwood custom build on Chandos Lake, crafted in 2019, fully furnished and professionally decorated just move in and enjoy! This year round home features 3 bedrooms, 2 baths, soaring vaulted ceilings with shiplap accents, and over 220 ft of waterfront with a coveted wet boathouse. Every detail has been thoughtfully designed, top to bottom, blending modern luxury with timeless cottage charm. This turnkey retreat is ready for you to start making memories.Chandos Lake is home to three marinas, a beautiful sandy public beach, great fishing, 10 minutes to Apsley and 50 minutes to hospitals. (id:61423)
Ball Real Estate Inc.
3413 County Rd 36 Road S
Kawartha Lakes (Verulam), Ontario
Welcome to your slice of serenity in the heart of the Kawarthas! This beautifully updated 2-bedroom, 2-bath all brick bungalow sits on close to a half-acre lot just minutes from the charming town of Bobcaygeon. With 1,226 sq ft of thoughtfully redesigned living space, this home blends modern upgrades with cottage-country warmth. Recent improvements include newer windows, front & garage doors, furnace and A/C. Now let's step inside where this inviting interior showcases stone fireplace at the heart of this home, seamless flooring, potlights, and decorated in neutral tones. Features a modern kitchen with stainless steel appliances, ample cabinetry, and open flow to dining room. The sunroom sanctuary overlooks a spacious, fully fenced, private garden; perfect for morning coffees and evening sunsets. Generous 2 bedrooms with the primary bedroom boasting it's own 3-piece ensuite. Plus a bonus loft with skylight which is an ideal nook for a studio, playroom, or home office. Other conveniences include main floor laundry, garage access and parking for 8. Nestled between three scenic islands and two of Ontarios most beautiful lakes. So if you are seeking a peaceful year-round property that's turnkey ready to live, laugh, and play in one of Ontarios most beloved cottage regions then THIS is the place you will love to call home. (id:61423)
Royal Heritage Realty Ltd.
26/30/55 Victoria / Glenelg Avenue S
Kawartha Lakes (Lindsay), Ontario
Welcome To Your New Investment Opportunity! We Have Three Buildings Spread Over 3 Lots In A Great Location In Lindsay. Turn Key 21 Units Combined For Great Cash Flow, Representing A True 7.1 Cap Rate. Included In The Sale Is 26 Victoria Ave S (Pin:632270142) 6 Units, 30 Victoria Ave S 5 Units (Pin: 632270143) And 55 Glenelg St W 10 Units (Pin:632270158). Each Property Is Registered Separately But Prefers To Be Sold Combined. This Offers A Great Opportunity For A Diligent Investor. Hold The Properties For Some Great Cash Flow And Future Growth! The 0.823 Acres Combined Have Great Redevelopment Potential As Well. The Zoning Allows For Multiple Uses Ranging From Townhomes, Apartment Buildings To Senior Centers. The Zoning Also Allows For Up To 4 Storeys. The Possibilities Are Endless With This Investment Opportunity. This Area Has Seen Explosive Growth Over The Past 10 Years With New Multi Storey Apartment And Condo Buildings Being Built. Whether You Are A Developer Looking For Your Next Project Or An Investor Looking For Cash Flow, This Is The Property You've Been Looking For. Please See Attached For Financials! (id:61423)
Dan Plowman Team Realty Inc.
26/30/55 Victoria / Glenelg Avenue S
Kawartha Lakes (Lindsay), Ontario
Welcome To Your New Investment Opportunity! We Have Three Buildings Spread Over 3 Lots In A Great Location In Lindsay. Turn Key 21 Units Combined For Great Cash Flow, Representing A True 7.1 Cap Rate. Included In The Sale Is 26 Victoria Ave S (Pin:632270142) 6 Units, 30 Victoria Ave S 5 Units (Pin: 632270143) And 55 Glenelg St W 10 Units (Pin:632270158). Each Property Is Registered Separately But Prefers To Be Sold Combined. This Offers A Great Opportunity For A Diligent Investor. Hold The Properties For Some Great Cash Flow And Future Growth! The 0.823 Acres Combined Have Great Redevelopment Potential As Well. The Zoning Allows For Multiple Uses Ranging From Townhomes, Apartment Buildings To Senior Centers. The Zoning Also Allows For Up To 4 Storeys. The Possibilities Are Endless With This Investment Opportunity. This Area Has Seen Explosive Growth Over The Past 10 Years With New Multi Storey Apartment And Condo Buildings Being Built. Whether You Are A Developer Looking For Your Next Project Or An Investor Looking For Cash Flow, This Is The Property You've Been Looking For. Please See Attached For Financials! (id:61423)
Dan Plowman Team Realty Inc.
506 Catchmore Road
Trent Hills (Campbellford), Ontario
Country Living Meets Luxury Lifestyle! Discover this stunning custom-built home where modern design meets natural beauty, offering comfort, functionality & elegance at every turn. Step through the impressive 8-ft solid wood door into a bright and airy open-concept living space, seamlessly connecting the living room, dining area, and chef-inspired kitchen. From here, walk out to the 14' x 17' deck and take in serene views, the perfect spot for morning coffee or evening entertaining. Gourmet Kitchen is Designed for gathering & entertaining. Sleek black quartz countertops with a striking 9-ft center island. Custom-built cabinetry with hidden spice racks and organized storage. Floor-to-ceiling windows framing breathtaking views of the property & river. Thoughtful Design & Comfortable Living, 2,800 sq. ft. of finished living space (main + bsmnt, ), ICF construction throughout for superior insulation, soundproofing and durability. Wide hallway & stairway create a spacious, accessible flow. Two ethanol fireplaces add warmth and ambiance without emissions on both levels, 9-inch deep window sills, perfect for décor or indoor plants. Lower Level Retreat. Fully finished spacious bsmnt with large windows for natural light, Ideal for a rec room, home gym, or guest space. Energy Efficiency & Sustainability. Built in 2021 with an energy-efficient design, High-efficiency electric heat pump with propane backup and membrane roof. 8' x 12' greenhouse and 1,200 sq. ft. vegetable garden perfect for homegrown harvests. Oversized three-car garage with direct access to a functional mudroom/laundry combo features sink, countertops & ample cabinetry for everyday convenience. This move-in-ready gem is designed for those who value quality, efficiency, and a connection to nature. Whether entertaining guests, growing your own produce, or simply relaxing with breathtaking views, this property delivers the ultimate blend of comfort, sustainability, and beauty. (id:61423)
Solid Rock Realty
1912 Davenport Road
Cavan Monaghan (Cavan Twp), Ontario
To Be Built- Custom built bungalow by Davenport Homes in the rolling hills of Cavan. Beautifully designed all stone bungalow on a 3/4 acre lot in exclusive subdivision just outside Peterborough. This open concept offers modern living and entertaining with a large over sized kitchen/dining/living area, extra bright with large windows and patio door. Enjoy the 13'X15' covered deck off the Dining area all year long with it's privacy over looking the fields behind. Attention to detail and finishing shines through with such features as a coffered ceiling, stone fireplace, and solid surface counter tops are some of the many quality finishings throughout the entire home. This spacious home will easily suit a growing family or retirees. The over sized double car garage will accommodate two large vehicles and includes a workshop/storage area. This home is waiting for your custom touches and your own gourmet kitchen. One of only 20 homes to be built in this community, offering an exclusive area close to the west end of Peterborough and easy access to HWY 115. Buyers can also choose from the remaining 18 lots and have your custom home designed. Builder welcomes Buyers floor plans. **EXTRAS** Lot Dimensions - 19.44 ft x 193.63 ft x 158.47 ft x 210.86 ft x 176.16 ft (id:61423)
Exit Realty Liftlock
47 Kennedy Drive
Trent Lakes, Ontario
Move-in ready, 2 beds, 2 baths, fully equipped 4-season home or cottage on over half an acre with direct river frontage on the Miskwaa Ziibi River. The property offers flat, usable land with plenty of space for outdoor activities & entertaining. Ideal for families, guests, or rental potential. Enjoy kayaking, paddleboarding, swimming, and fishing right from your backyard. Public boat launch just down the road into Little Bald Lake. The home comfortably sleeps 6 and includes: Updated heat pump with A/C, New roof. Ample parking and storage for boats, trailers, and recreational vehicles. Located between Bobcaygeon and Buckhorn with year-round road access. Whether you're looking for a getaway, a rental property, or a permanent residence, this property delivers turn-key value in a prime waterfront setting. (id:61423)
RE/MAX All-Stars Realty Inc.
1035 Hearts Content Drive
Highlands East (Glamorgan), Ontario
1.298-Acre Lot With Deeded Access Tucked Away On The Quiet Backside Of Salerno Lake, This Property Offers The Ideal Setting For Your Future Cottage Or Year-Round Home. With Preliminary Cottage Plans Already In Place, You'll Have A Head Start On Bringing Your Vision To Life. Enjoy Deeded Access To Salerno Lake, Where Boating, Swimming, And Fishing Are Just Steps Away. The Lot Features A Complete Driveway, A Cleared Building Area, A Thoughtfully Designed Storage Shed, And Walking Trails, Making It Easy To Explore The Land. Bell And Hydro Are Available At The Lot Line, Providing Modern Convenience In A Peaceful, Natural Setting. This Property Presents An Excellent Opportunity To Create Your Own Retreat In The Heart Of Cottage Country. (id:61423)
Royal LePage Your Community Realty
53 Nurse Avenue
Selwyn, Ontario
A Stunning Custom-Built Brick Bungalow on 2 Acres with Private Lakeside Access! This Exceptional 3-bed, 3-bath Bungalow offers 3,393 sq. ft. of Total finished living space. In the sought-after Lakeside Common community in Ennismore, Featuring Exclusive Chemong Lake access with a boat launch and a dock. A sandy beach with swimming platform, picnic area, and a fire pit perfect for enjoying. Inside, the home is Meticulously Maintained and Features Hardwood Floors Throughout the main level. The Living & Dining area Features large picture windows, while the Family Room Features a Brick and Stone Gas Fireplace and Overlooks the chef-inspired Eat-in Kitchen has Custom Painted Cabinetry, Matte Black Stainless Appliances incl. Fridge, Microwave, A Double Oven Induction Range & Dishwasher (2019), Walkout to a Bright & Spacious 4 Season Sunroom with Soaring Ceilings, 3 Walls of Windows with Custom Motorized Blinds. The main floor (2,083 sq. ft.) includes laundry with new GE washer/dryer (2019), 3 Spacious Bedrooms, and 2 Updated Modern Bathrooms, including a Primary with Ensuite and a Large Walk-In Closet.The Finished Basement (1,310 sq. ft.) offers a Recreation Room with Gas Fireplace, A bar With Sink, A Games Area, Gym space, and Plenty of Storage, The Floors are Finished with a Warm Laminate. An attached 444 sq. ft. Double Garage and Ample Parking Complete the Package. Outside there are Many Seating and Landscaping Treasures Including the Spa Shed with Hot Tub, 2 Arbors with Patio. Gas Connection for BBQ. There are many Recent Upgrades and Improvements Incl. Custom Blinds, An Updated Kitchen & Appliances, Extensive Landscaping, Roof Shingles are Scheduled for Fall. Bathroom Upgrades, Sheds, Spa Shed, Hot Tub, Sunroom, Generator, Furnace with Heppa Filter and so much more. Combining Peaceful Country Living with a Vibrant Lakeside Lifestyle, Minutes to Town & Local Amenities. Lake Access is at the bottom of the street. Annual Membership of $60/year Through Lakeside Common. (id:61423)
Forest Hill Real Estate Inc.
33 Maple Grove Road
Kawartha Lakes (Lindsay), Ontario
Well-maintained Bungalow with 4 main floor bedrooms. Well-designed & functional kitchen features oak cabinets, handy breakfast bar, built-in appliances & big family eating area garage entry to mud/laundry room & adjacent bath with stall shower. Garden doors from the kitchen provide easy access to an amazing deck. The basement presents lots of additional room for teenagers & or guests. Fenced backyard and landscaped outdoor space for spending quality time with family & friends. Sturgeon Lake access. New septic system approximately 2 years ago. Great investment opportunity. This home currently has a long term tenant who is willing to stay on with a new owner (id:61423)
Bowes & Cocks Limited
1908 Ashley Crescent
Cavan Monaghan (Cavan Twp), Ontario
Discover luxury with a view at Springville Estates with this exceptional executive 3/4 acre vacant building lot, awaiting your custom dream home. Nestled in one of Peterborough's most prestigious subdivisions, this prime parcel of land offers the perfect canvas for your vision. Imagine the possibilities on this expansive lot, complete with access to natural gas and high-speed internet, ensuring modern convenience without compromise. Located just moments away from Peterborough Regional Hospital and the convenience of Costco, you'll find all the amenities you need within reach. With quick access to Hwy 115, commuting is a breeze, making this location ideal for those who value both tranquility and connectivity. Don't miss out on the chance to transform this blank canvas into your personalized masterpiece. Your dream home awaits in the heart of Springville Estates-where luxury meets possibility. Bring your own Builder or have Davenport Homes build your dream home! (id:61423)
Exit Realty Liftlock
