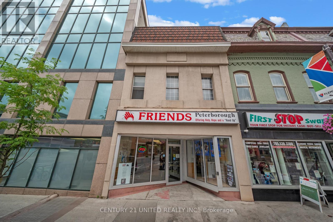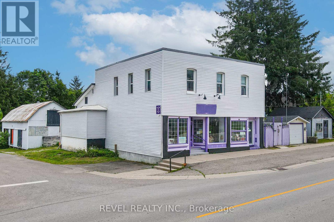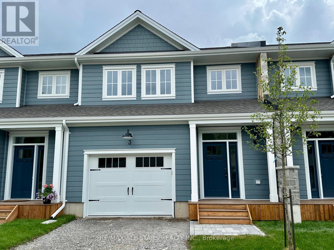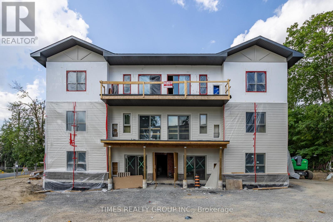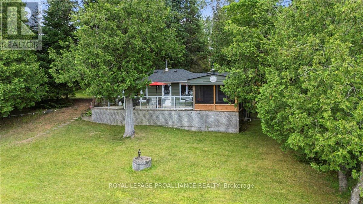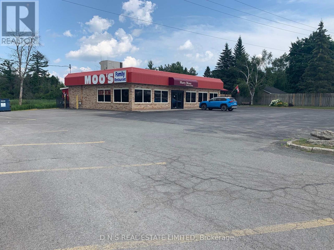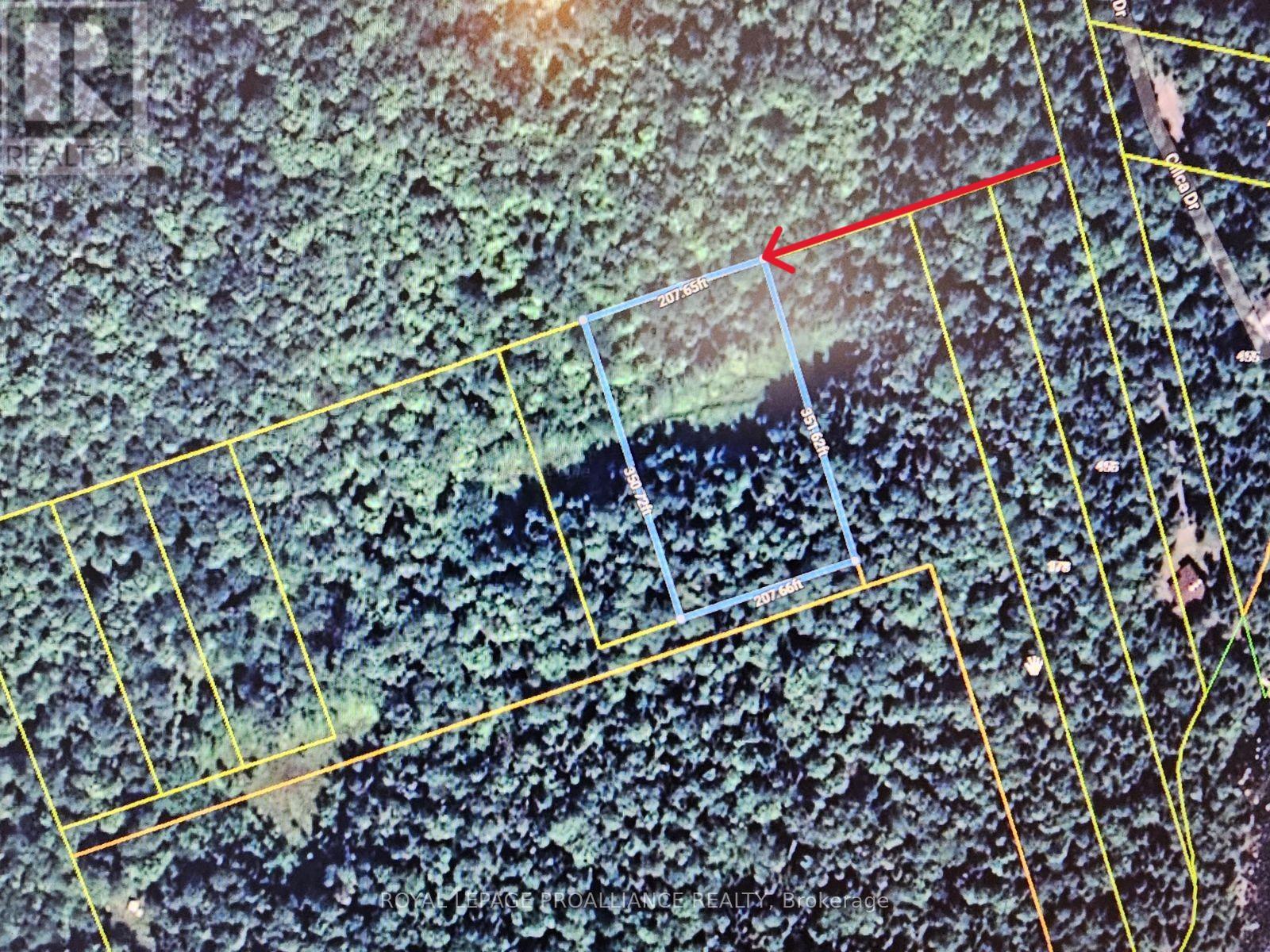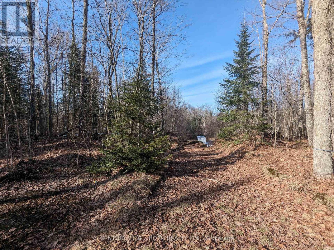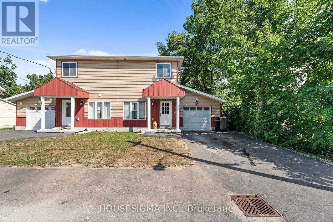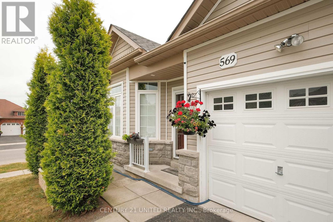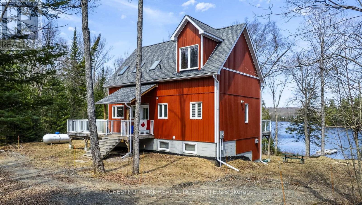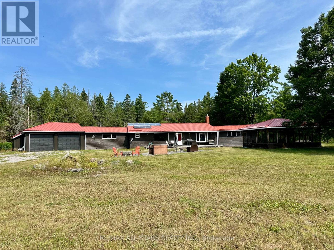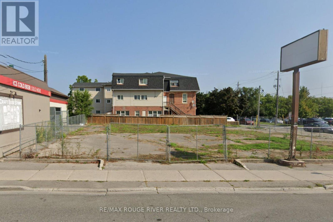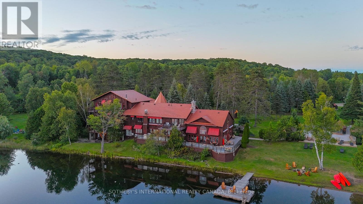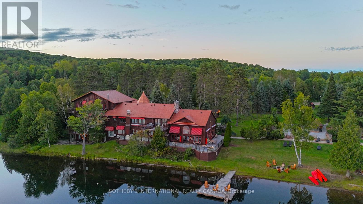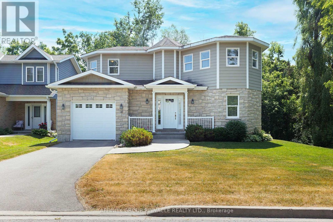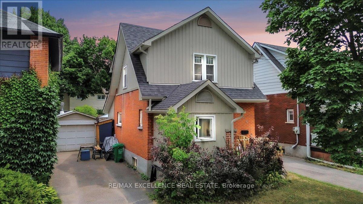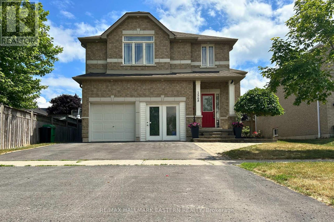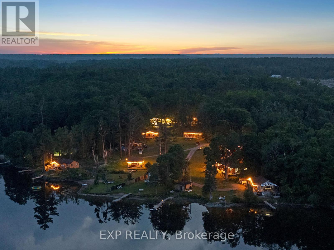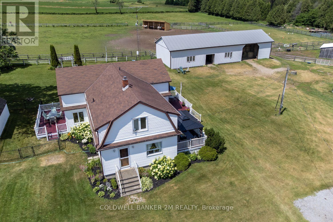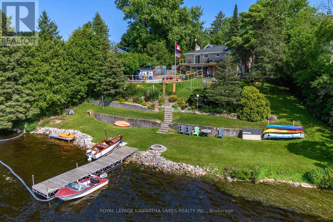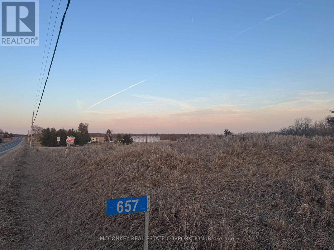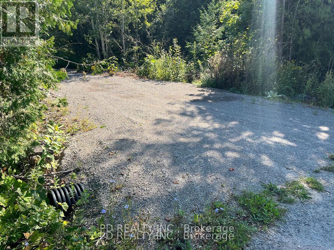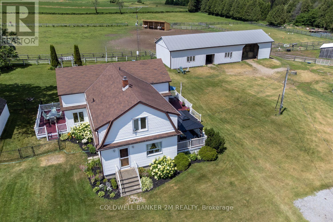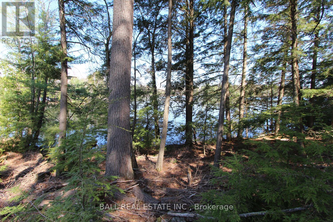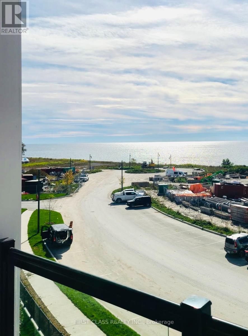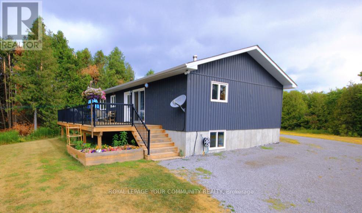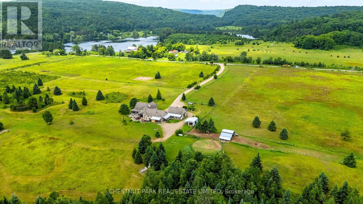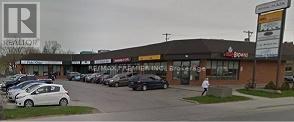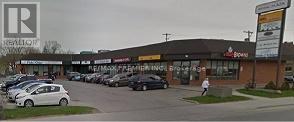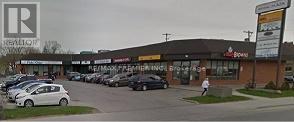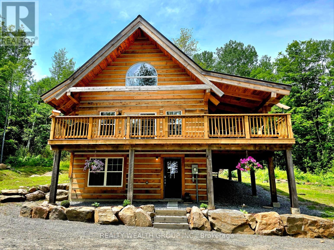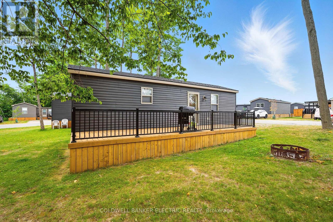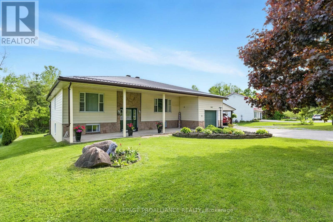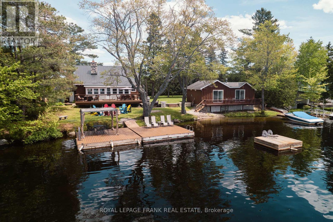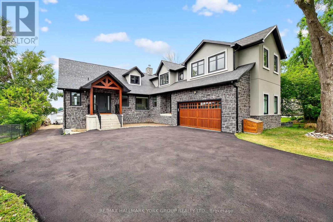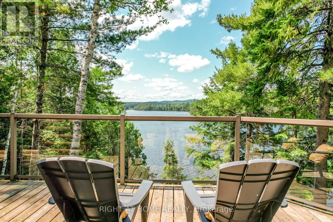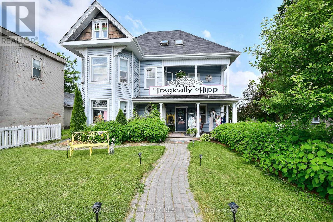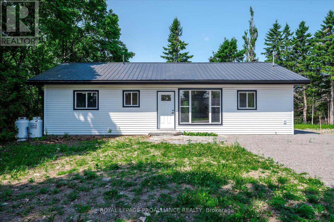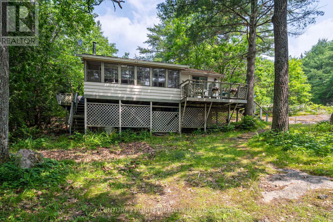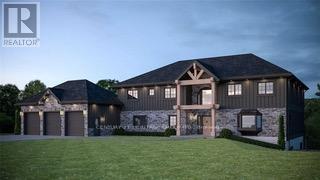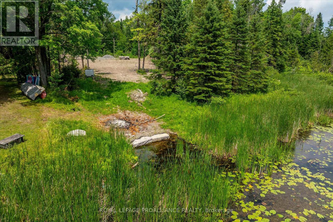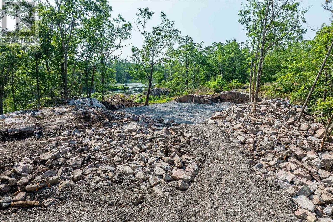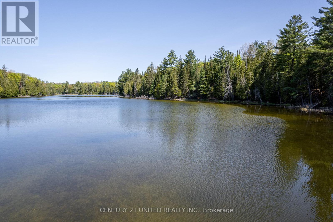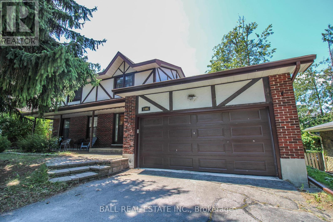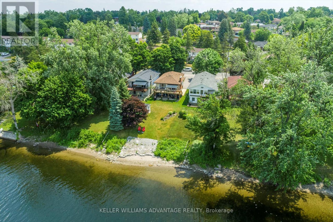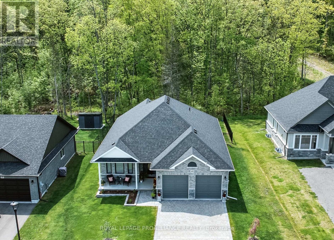283 George Street N
Peterborough (Town Ward 3), Ontario
Excellent investment opportunity! This well-maintained mixed-use commercial building offers high visibility, and long-term potential. The main floor features a versatile commercial space with a tenant already in place providing immediate rental income and stability. Above the commercial unit is a 2 bedroom residential apartment, offering additional revenue streams. Each unit is separately metered, and the building has been thoughtfully maintained, making it a turnkey addition to your portfolio.Located in a high-traffic area with great exposure, this property is close to amenities, transit, and downtownideal for both business owners and investors.Dont miss your chance to own a prime commercial property with solid income and an established tenant already in place! (id:61423)
Century 21 United Realty Inc.
1718 Kirkfield Road
Kawartha Lakes (Carden), Ontario
Unlock Endless Possibilities At 1718 Kirkfield Road. This Unique C2-Zoned Property Offers The Perfect Blend Of Business And Small-Town Living In The Heart Of Kirkfield. Set On A Generous Lot With Excellent Road Exposure, The Main Building Features A Bright, Flexible Commercial Space Ready To Bring Your Vision To Life, Along With A Warm And Inviting Attached Apartment For True Live-Work Convenience.There Are Six Additional Outbuildings On The Property, Providing Ample Space For Storage, Hobbies, Or Future Expansion. Extensive Updates Have Been Completed For Peace Of Mind, Including Upstairs Windows (2017), New Roof On Main Building (2017), Gas Fireplace In Apartment (2017), Central Air And Furnace (2017), Water Purification System (2017), Drilled Well And Water Pump (2018), Holding Tank (2018), Sub Pump (2019), Vinyl Siding (2018), And A Reliable Eton By Generac Generator That Can Power The Main Building.The Property Also Includes A Working Septic System, Ensuring Added Functionality For Daily Use. 2025 Taxes Are $4,672.84, Making This An Affordable Investment For Entrepreneurs, Investors, Or Those Seeking To Combine Work And Lifestyle In One Convenient Location.Minutes To Local Shops, Trails, And The Trent-Severn Waterway, This Is Small-Town Business Living At Its Best. Seize This Rare Opportunity To Build Your Dream And Enjoy The Charm Of The Kawarthas. (id:61423)
Revel Realty Inc.
6 - 21 Hampton Lane
Selwyn, Ontario
This brand new 1,900 sq. ft., 3-bedroom condo townhome with a single-car garage is located in The Lilacs a quiet, private community in the Village of Lakefield, built by luxury builder Triple T Holdings Ltd. Thoughtfully designed with an open-concept main floor, this home features 2.5 bathrooms including a beautifully appointed en-suite, direct access from the garage into the home, and a bright, south-facing 12' x 12' deck off the living area ideal for relaxing or entertaining. Enjoy the added benefits of private walking trails winding through the community and a tranquil pond with a fountain exclusive to residents. Just a 10-minute walk from downtown Lakefield, you'll have convenient access to a 24-hour grocery store, pharmacy, marina, restaurants, and charming local shops. This is carefree, low-maintenance living on the edge of cottage country in the Kawartha's, with six appliances included for move-in ease. (Some photos virtually staged/similar to) (id:61423)
RE/MAX All-Stars Realty Inc.
203 - 369 Hunter Street W
Peterborough (Town Ward 3), Ontario
For More Information About This Listing, More Photos & Appointments, Please Click "View Listing On Realtor Website" Button In The Realtor.Ca Browser Version Or 'Multimedia' Button or brochure On Mobile Device App. (id:61423)
Times Realty Group Inc.
17 Halcomb Lane
Limerick, Ontario
Charming Lakeside Cottage on Robinson Lake, Limerick. Nestled along the peaceful shores of spring fed Robinson Lake, this well-maintained 4 season cottage offers a warm and welcoming retreat.The main floor features a functional kitchen with ample cupboard space and patio doors leading to a screened-in sun-porch perfect for enjoying morning coffee or evening breezes. Inside, the cottage includes two comfortable bedrooms and a third bedroom with bunk beds, ideal for kids or guests. A 4-piece bathroom, along with a dining and living room featuring large windows overlooking the deck and lake, complete the cozy layout. A wood stove provides warmth on cooler nights, and tasteful neutral decor with laminate flooring adds to the inviting atmosphere.This cottage is being sold completely furnished and turnkey, allowing new owners to move in and start enjoying lake life right away. Outside, the spacious yard offers plenty of room for family gatherings, games, and evenings around the fire pit. Enjoy sunset views from the dock or take full advantage of kayaking, canoeing, fishing, and other water activities.Located on a quiet road, the property also features a large detached garage perfect for storing all your water toys and outdoor gear. With nearby access to ATV and snowmobile trails, this is an ideal year-round getaway. (id:61423)
Royal LePage Proalliance Realty
2205 Keene Road
Otonabee-South Monaghan, Ontario
Fantastic opportunity to step in to a turnkey, long time established and successful business. Excellent location with great exposure from Hwy 7 & 115, adjacent to fast growing Peterborough and a main route to cottage country. Sits on approximately 2.5 acres with 140 Ft frontage on Keene Rd. New septic was installed in 2018, excellent well with plenty of water. Resurfaced parking lot for 40 vehicles with additional parking to the rear. The all brick building is in excellent condition as are the chattels and equipment. The dining room is licensed for 96 patrons and the spacious patio for 40. This could be a wonderful opportunity for you to manage your own restaurant. The owner is retiring after a successful 25 years and is willing to stay for a short time and help new Owners with the transition. Strong Financials available to qualified Buyers with signed confidentiality agreement. (id:61423)
Century 21 United Realty Inc.
Coldwell Banker Electric Realty
Pt Lt 11 Rcp 2312
Faraday, Ontario
Calling all investors looking for a place to park your money!!!??? Unlock potential with this 1.6 acre landlocked property between Bow Lake and Laundry Lake. Without current access, buyers may be able to explore creative solutions to gain access to the property over time. (id:61423)
Royal LePage Proalliance Realty
11146 Highway 118
Algonquin Highlands (Stanhope), Ontario
Over 33 ACRES! Vacant Land on Highway 118 between Maple Lake and Green Lake. Perfect building site with Redstone (Gull) River across the street, allowing access to both lakes. Few trails and a cleared area for the building. Over 33 acres in total. Available immediately. (id:61423)
Century 21 B.j. Roth Realty Ltd.
57 Kent Street
Trent Hills (Campbellford), Ontario
Welcome to 57 Kent Street, A move-in-ready. Ready Gem in the Heart of Campbellford. Discover the perfect blend of small-town charm and modern convenience in this beautifully crafted, custom-built 3-bedroom home. Nestled in one of Campbellford's most peaceful and family-friendly neighbourhoods, this home is ideal for first-time buyers, young families, or savvy investors. Inside, the main floor offers a warm and welcoming living space filled with natural light. The thoughtful layout features three comfortable bedrooms, a bright and functional kitchen, and classic details that add timeless charm. Step outside to a spacious backyard perfect for entertaining, relaxing, or giving kids and pets space to play. A detached garage provides added storage or parking. Plus, you're just minutes from Campbellford Memorial Hospital and tranquil views of the Trent River just steps away, making daily living easy and convenient. Tenants are month-to-month. pays $2,500 per month plus utilities. Don't miss your chance to own a well-maintained home with excellent long-term potential. Your next chapter starts at 57 Kent Street. Book your showing today! (id:61423)
Housesigma Inc.
569 Garbutt Terrace
Peterborough (Northcrest Ward 5), Ontario
NICELY FINISHED 3 BEDROOM 3 BATHROOM END UNIT GARDEN HOME IN HIGHLY DESIRABLE NORTH END LOCATION. THIS FAMILY HOME FEATURES A SPACIOUS MAIN FLOOR LAYOUT INCLUDING AN ENTRY FOYER, KITCHEN, LIVING ROOM, LAUNDRY ROOM, DINING ROOM WITH DECK WALK OUT, BEDROOM, PRIMARY BEDROOM WITH FULL ENSUITE BATH, AND A SECOND FULL BATHROOM. THE LOWER LEVEL OFFERS A REC ROOM, FULL BATHROOM, BONUS ROOM, BEDROOM, AND FURNACE UTILITY ROOM. THE PROPERTY FEATURES BEAUTIFUL GARDENS AND A REAR DECK AND YARD FOR OUTDOOR ENJOYMENT. PRIME NORTH END LOCATION WITH GREAT WALKABILITY TO NEARBY AMENITIES. (id:61423)
Century 21 United Realty Inc.
1038 Stonehenge Lane
Highlands East (Cardiff Ward), Ontario
Escape to Your Own Lakeside Sanctuary Tucked away on the serene shores of Colbourne Lake, this 2+2 bedroom, 2-bathroom retreat is the ultimate blend of privacy, comfort, and natural beauty. Set on a quiet lake with only a few cottages, this four-season getaway offers year-round access and the kind of peace thats hard to find. Step inside to find an open-concept design with soaring ceilings, rich wood accents, and a cozy propane fireplaceall perfectly designed to complement the stunning natural surroundings. The spacious loft is ideal for extra guests, a home office, or a creative studio. Start your mornings with coffee on the covered deck and wind down with sunset views over the water, where loons call and deer often wander by. Colbourne Lake is a hidden gem ideal for swimming, fishing, kayaking, paddleboarding, and motorized watersports like boating, tubing, or wakeboarding. Wildlife lovers and outdoor enthusiasts will feel right at home.With an unfinished walkout basement offering room to grow and located minutes from crown land, this property is a rare opportunity to live simply, fully, and surrounded by nature. (id:61423)
Chestnut Park Real Estate Limited
Chestnut Park Real Estate
380 Ledge Road
Trent Lakes, Ontario
Welcome to Your Private Off-Grid 393 acre homestead; offering complete privacy, modern comforts, and endless outdoor adventure. This unique property features a well-built off-grid cabin powered by a full solar system and Generac backup, with a drilled well, septic system wood & propane stove for heat along with propane wall units. Inside, you'll find a spacious open-concept layout with a large kitchen, dining, and living area, perfect for entertaining or relaxing in comfort. The cabin includes 4 bedrooms and 3 bathrooms, featuring a generous primary suite with walk-in closet, en-suite bath, and private walkout to a deck overlooking the forest. A double attached garage sits on one side of the building, with a single attached garage on the other, plus a large workshop/storage area for all your tools and toys. Enjoy outdoor living with a screened-in gazebo on a poured concrete pad, and a natural stone patio with built-in BBQ. The property is a paradise for nature lovers and outdoor enthusiasts, featuring extensive trail networks, abundant wildlife including deer, turkey, and bear, and multiple ponds. Whether you're looking for a full-time off-grid lifestyle or a remote family getaway, this property delivers unmatched space, comfort, and natural beauty. Only 15 minutes to Bobcaygeon. Close to all amenities. (id:61423)
RE/MAX All-Stars Realty Inc.
288 Charlotte Street
Peterborough (Town Ward 3), Ontario
Highly sought-after Peterborough location! This 85.5' x 100' (approx. 9,147.60 sq ft) vacant commercial corner lot offers exceptional frontage and visibility in the heart of the citys commercial core. Zoned C6, this flexible and highly desirable designation allows for a wide range of permitted uses, including retail, office, hospitality, service-based businesses, and more. Surrounded by established businesses, pedestrian traffic, and key amenities, this property is ideally suited for developers, investors, or business owners looking to secure a presence in one of Peterboroughs most vibrant and accessible locations. (id:61423)
RE/MAX Rouge River Realty Ltd.
2004a, 2004b, 2006 Bay Lake Road
Bancroft, Ontario
Rare Investment Opportunity: Grail Springs Retreat for Wellbeing, Bancroft, Ontario. Discover a once-in-a-lifetime opportunity to own the world-renowned Grail Springs Retreat for Wellbeing, a Member of the Healing Hotels of the World. Nestled on 90+ acres of pristine forest, spring-fed lake and mineral-rich land in Bancroft Canada's mineral capital. Established in 1993, this multi-award-winning, intimate retreat combines luxury, sustainability, & holistic wellness in one turnkey package. The property features 13 elegant guest accommodations, a fully equipped spa, salt room, yoga & meditation facilities, stone labyrinth, outdoor thermal circuit, spring-fed lake, extensive walk trails, & a crystal crop meditation area. Built with purpose and vision, this is a destination for global wellness seekers. Includes owner's residence. An established business with international recognition, including the World Spa Award: Canada's Best Wellness Retreat for 2019-2024 Highlights include: Over 20,000 square ft of buildings, including the main retreat centre, spa, kitchen and dining room facilities, Executive home with acreage, staff apartment and laundry Kitchen and dining room, maintenance workshop, horse barns, tractor, maintenance vehicles, on-site laundry facilities. Private beach, lakeside amenities, meditation gardens, outdoor yoga deck Zoning in place for hospitality/wellness use. Sustainable infrastructure and eco-conscious systems are in place Private label, extensive 100% natural product line, boutique and online store. Whether seeking a unique business venture or a legacy property rooted in natural beauty and spiritual grounding, Grail Springs offers an unparalleled opportunity.Centrally located just 2.5 hours from Toronto and Ottawa, with year-round accessibility on Spurr Lake. 3 deeds: The Main Retreat (2004A Bay Lake Rd) -7.4 Acres. Executive home with large acreage of forest and trails (2004B Bay Lake Rd)- 76 Acres and staff apartment (2006 Bay Lake Rd)- 1.15 Acres. (id:61423)
Sotheby's International Realty Canada
2004a, 2004b, 2006 Bay Lake Road
Bancroft, Ontario
Rare Investment Opportunity: Grail Springs Retreat for Wellbeing, Bancroft, Ontario. Discover a once-in-a-lifetime opportunity to own the world-renowned Grail Springs Retreat for Wellbeing, a Member of the Healing Hotels of the World. Nestled on 90+ acres of pristine forest, spring-fed lake and mineral-rich land in Bancroft Canada's mineral capital. Established in 1993, this multi-award-winning, intimate retreat combines luxury, sustainability, & holistic wellness in one turnkey package. The property features 13 elegant guest accommodations, a fully equipped spa, salt room, yoga & meditation facilities, stone labyrinth, outdoor thermal circuit, spring-fed lake, extensive walk trails, & a crystal crop meditation area. Built with purpose and vision, this is a destination for global wellness seekers. Includes owner's residence. An established business with international recognition, including the World Spa Award: Canada's Best Wellness Retreat for 2019-2024 Highlights include: Over 20,000 square ft of buildings, including the main retreat centre, spa, kitchen and dining room facilities, Executive home with acreage, staff apartment and laundry Kitchen and dining room, maintenance workshop, horse barns, tractor, maintenance vehicles, on-site laundry facilities. Private beach, lakeside amenities, meditation gardens, outdoor yoga deck Zoning in place for hospitality/wellness use. Sustainable infrastructure and eco-conscious systems are in place Private label, extensive 100% natural product line, boutique and online store. Whether seeking a unique business venture or a legacy property rooted in natural beauty and spiritual grounding, Grail Springs offers an unparalleled opportunity.Centrally located just 2.5 hours from Toronto and Ottawa, with year-round accessibility on Spurr Lake. 3 deeds: The Main Retreat (2004A Bay Lake Rd) -7.4 Acres. Executive home with large acreage of forest and trails (2004B Bay Lake Rd)- 76 Acres and staff apartment (2006 Bay Lake Rd)- 1.15 Acres. (id:61423)
Sotheby's International Realty Canada
10 Deane Street
Kawartha Lakes (Fenelon Falls), Ontario
2 Story home on a quiet & desirable street in Fenelon Falls. This 3 + 1 Bedroom 2.5 bathroom home was built in 2011 and has been lovingly maintained by the original owner. Spotless and clean throughout. The main floor offers an open concept layout with a bright kitchen that includes ample storage and counter space and also provides a peninsula perfect for pulling up a seat at. The large main floor primary suite includes his and hers closets, and a 4 piece bathroom. Direct access to the house from the single car garage and a 2 piece bath for guests complete the main floor. Upstairs we find 2 bedrooms separated by a gallery walkway, an office/small guest room, and a full 4 Piece bath that has been rarely used and is in mint condition. This home offers a ton of windows which allow for excellent natural light and include blinds for shade and privacy. The partially finished basement has a large laundry room with ample space to fluff and fold, and extra space for a second family room. There is also a walk out from the dining area to the quiet and picturesque backyard. This home offers excellent curb appeal and sits on an easy to maintain lot. Furnace 2018, HWT 2025, Central Air 2016. Just a short walk to downtown Fenelon Falls, public beach, walking/cycling trails, churches and schools. With so much to offer make sure to book a showing today! (id:61423)
Affinity Group Pinnacle Realty Ltd.
626 Downie Street
Peterborough (Town Ward 3), Ontario
Ideal for a growing family or young professionals, this beautifully finished 3-bedroom, 3-bathroom home offers comfort, style, and convenience throughout. Perfectly located near major highways, shopping centers, and a wide variety of restaurants, it suits a busy, modern lifestyle. Inside, you'll find a bright and welcoming living room, a modern kitchen featuring a stunning oversized island, and a functional foyer complete with built-in coat rack, shelving, and drawers. The main floor is accented with stylish laminate and wood flooring, a convenient 2-piece bathroom, and a laundry area. Freshly painted throughout and equipped with newer appliances (2020), this home is truly move-in ready. Upstairs, you'll discover two comfortable bedrooms and a renovated 3-piece bathroom with a sleek walk-in shower. The fully finished lower level adds even more versatility with a third bedroom, custom closet, ample storage, and a luxurious 4-piece bathroom complete with a spa-style soaker tub. Enjoy summer evenings in the private, fully fenced backyard, ideal for entertaining with its large deck and charming gazebo. Additional features include a detached garage and private parking. A delightful and affordable opportunity in the heart of Peterborough. (id:61423)
RE/MAX Excellence Real Estate
1568 Ireland Drive
Peterborough (Monaghan Ward 2), Ontario
Impeccably maintained and move-in ready, this 3+1-bedroom bungaloft offers versatile living space in one of Peterborough's most desirable west-end neighbourhoods. This former model home, built in 2010, features quality finishes throughout, including hardwood and ceramic tile flooring. The bright breakfast area opens through garden doors to a fully fenced and private backyard complete with a hot tub, gazebo, landscaped gardens, and multiple seating areas, perfect for relaxing or entertaining.The spacious primary bedroom features a 4-piece ensuite with a separate 4' glass-enclosed shower. The lower level offers a beautifully finished in-law suite with its own side entrance and access from the attached 2-car garage. This inviting space includes a cozy gas fireplace, open living area, kitchen, bedroom, and full bathroom, ideal for extended family or guests.Recent updates include a new furnace (2020), on-demand hot water system (2021), Arctic Spa hot tub (2018), and A/C (2025). (id:61423)
RE/MAX Hallmark Eastern Realty
7178 Highway 35
Kawartha Lakes (Laxton/digby/longford), Ontario
A rare opportunity to own a fully operational lakefront resort on sought-after Shadow Lake. Set on 3.84 acres with over 500 feet of private sandy shoreline, this turn-key property features 11 year-round cottageseach with its own unique charm, layout, and appeal. All units come fully furnished with full kitchens, A/C, woodstoves, and private outdoor space.Several cottages are waterfront with private docks, while others are tucked into the trees for added privacy. Guests enjoy a shared beach with sandy wade-in access, fire pits, picnic areas, and a lakeside sauna.This is a proven income-producing resort with Airbnb revenue of $203,495 in 2023 and $264,316 YTD in 2024 (after platform fees). After estimated expenses, the property generates a ~6.95% cap rate based on the current list price of $3,299,888.The active Airbnb profile and operating systems can be transferred to the buyer for a seamless investment handover.Ideal for investors, boutique retreat owners, or multi-family use. High-speed internet available. Located just 10 minutes to Coboconk, 2 hours from the GTA, and directly accessible from Highway 35. (id:61423)
Exp Realty
5728 Gilmore Road
Clarington, Ontario
Opportunity knocks with this exceptional turnkey property. Well-established, high-level horse boarding facility with instant income stream on over 61 acres of tranquility. Fantastic quiet location close to 401, 407, 115/35, shopping, schools, and all amenities.This spacious 2924 square foot home features 4 bedrooms and large principal rooms overlooking the farm. The sun-filled main floor is flooded with light and offers two walkouts. Enjoy a the large family kitchen with breakfast bar and pantry, a bright breakfast area, a cozy living room with fireplace, a huge family room with gorgeous vaulted ceilings, and a bright formal dining room. Main floor laundry adds convenience. Upstairs, a grand hallway and computer nook overlook the sprawling main floor. Retreat to a large primary bedroom complete with walk in closet, and spread out in two more bedrooms. The downstairs features a 4th bedroom, large rec area, utilities, and workshop. The property is awe inspiring, offering multiple pastures and large fenced paddocks with 3 horse shelters ('15, '17, '22). The property grows its own hay! A 30 x 90 ft 5-stall barn offers hay storage and wall-to-wall matting. This property also includes a 40 x 120 ft covered training arena, 100 x 200 ft outdoor riding arena, 60 ft round pen, 16 x 40 ft shop, and on-property trail. Upgrades include: barn siding '17, horse stalls '17, over 5,000 ft of wood fencing ('15'18). This gorgeous home has many recent updates including front door '23, patio French doors '23, roof (house & garage) '22, kitchen & appliances '21, flooring '22, bedroom window '19, paint '22, and lighting '22 plus so much more to see! EXTRAS See attached Features List and Floor Plan. (id:61423)
Coldwell Banker 2m Realty
375 Snug Harbour Road
Kawartha Lakes (Fenelon), Ontario
Embrace Lake Life! Just 15 minutes from Lindsay, this incredible property is part of the sought after community of Snug Harbour on the south shore of Sturgeon Lake. With a thoughtfully landscaped, tiered lot, you can absolutely have the boat you've been dreaming of for all the water sports and fishing, while taking a quick dip in the inground pool any time you need to cool off. In the evening you can relax on the deck or around the firepit and enjoy the most amazing sunsets across the water. Incredible family home with newly updated kitchen, open concept family spaces, 3+2 bedrooms, 2 baths, and a lower-level family room with walkout to the pool deck! From the kitchen and dining room, you can enjoy the deck while overlooking the lake, whether you're having a morning coffee or hosting a summer BBQ for family and friends. Detached garage offers so much more than just a place to park the car. Designed for 2 car parking, with additional storage for all that comes with rural waterfront living like lawn equipment, boat, water toys and more. Full finished loft above the garage can be ideal bonus space- potential art studio, home business, music room or man cave?! A true Kawarthas gem that has been lovingly cared for by one family for over 35 years. (id:61423)
Royal LePage Kawartha Lakes Realty Inc.
657 5th Line West
Trent Hills (Campbellford), Ontario
Beautiful 1.25 acre lot with 365 feet frontage on the 5th Line West in Trent Hills. The lot provides a peaceful country setting for your future home. Enjoy the peace and serenity of country living while still being minutes away from all the amenities that Campbellford has to offer, including Hospital, shops, restaurants and recreational activities. This beautiful lot offers endless possibilities to create your own personal oasis on a municipal maintained paved road. Priced to Sell! **EXTRAS** This lot has a drilled well and Natural Gas goes along the front of this lot on 5th Line. (id:61423)
Mcconkey Real Estate Corporation
N/a Asphodel 12th Line
Asphodel-Norwood, Ontario
Excellent opportunity to build your dream home on this beautiful country lot ideally located just 5 km east of Norwood and only 0.5 km south of Hwy 7. Nestled between #2519 and #2507, this 150' x 200' lot backs onto farmland, offering a peaceful rural setting with convenient access to nearby amenities. This level and spacious lot provides the perfect blank canvas for your future home in a quiet and scenic location. (id:61423)
Pd Realty Inc.
5728 Gilmore Road
Clarington, Ontario
Opportunity knocks with this exceptional turnkey property. Well-established, high-level horse boarding facility with instant income stream on over 61 acres of tranquility. Fantastic quiet location close to 401, 407, 115/35, shopping, schools, and all amenities.This spacious 2924 square foot home features 4 bedrooms and large principal rooms overlooking the farm. The sun-filled main floor is flooded with light and offers two walkouts. Enjoy a the large family kitchen with breakfast bar and pantry, a bright breakfast area, a cozy living room with fireplace, a huge family room with gorgeous vaulted ceilings, and a bright formal dining room. Main floor laundry adds convenience. Upstairs, a grand hallway and computer nook overlook the sprawling main floor. Retreat to a large primary bedroom complete with walk in closet, and spread out in two more bedrooms. The downstairs features a 4th bedroom, large rec area, utilities, and workshop. The property is awe inspiring, offering multiple pastures and large fenced paddocks with 3 horse shelters ('15, '17, '22). The property grows its own hay! A 30 x 90 ft 5-stall barn offers hay storage and wall-to-wall matting. This property also includes a 40 x 120 ft covered training arena, 100 x 200 ft outdoor riding arena, 60 ft round pen, 16 x 40 ft shop, and on-property trail. Upgrades include: barn siding '17, horse stalls '17, over 5,000 ft of wood fencing ('15'18). This gorgeous home has many recent updates including front door '23, patio French doors '23, roof (house & garage) '22, kitchen & appliances '21, flooring '22, bedroom window '19, paint '22, and lighting '22 plus so much more to see! EXTRAS See attached Features List and Floor Plan. (id:61423)
Coldwell Banker 2m Realty
Pt2&3 Fire Route 223
Trent Lakes, Ontario
The Catchacoma/ Mississauga Lake system is made up of a chain of seven interconnected Lakes north of the village of Buckhorn and north east of Bobcaygeon. The Lake system offers fabulous scenery, great fishing and water sports and an inviting atmosphere of community. This is a virgin, untouched property with 190' of shoreline and is 0.968 acres. The lot slopes to the waterfront which makes it ideal for a walkout cottage. The lot faces northwest. Towering pines and granite outcroppings are key features of this amazing lot. Bring your vision to this untouched canvas and create your own family getaway. There is a yearly road maintenance fee of approximately $300. (id:61423)
Ball Real Estate Inc.
317 - 50 Lakebreeze Drive
Clarington (Newcastle), Ontario
South Lake-Facing Condo with Spectacular Views! Welcome to the Port of Newcastle, where waterfront living meets comfort and style. This beautifully upgraded 1 Bedroom + Large Den condo offers 750 sq ft of thoughtfully designed space, plus a private 70 sq ft balcony overlooking stunning, unobstructed views of Lake Ontario. The spacious den (8'3" x 8'4") is ideal as a home office or second bedroom. The sun-filled, open-concept living and dining area is perfect for entertaining or relaxing by the water. Enjoy cooking in the upgraded kitchen featuring granite countertops, stainless steel appliances, and a breakfast bar. Additional highlights include 9-ft ceilings, premium vinyl flooring, in-unit laundry, one underground parking space, and a generously sized storage locker.As a resident, youll also enjoy full access to the exclusive Admiral Club, offering resort-style amenities including a fitness centre, indoor pool, theater room, library, and party room.Extras: Stainless Steel Fridge, Stove, Dishwasher, Microwave, Washer & Dryer. Condo fee includes Admiral Club membership, indoor parking, and large storage locker. (id:61423)
First Class Realty Inc.
2236 County 36 Road
Kawartha Lakes (Verulam), Ontario
Welcome to 2236 County Rd 36, your potential new home or tranquil family getaway. This property, built in 2019, encompasses approximately 56 acres of serene landscapes. Perfectly situated near a public boat launch, just a short drive from Dunsford Golf & Country Club, and in close proximity to various local beaches, this location is ideal for outdoor enthusiasts year-round!A Home Full of Possibilities - Nestled between Lindsay and Bobcaygeon, this residence offers a multitude of opportunities. Surrounded by nature, this property is truly a gem waiting to be explored. The charming **two-bedroom raised bungalow** boasts bright and spacious main living areas. A large, sunlit, unfinished basement is available for your personal touch. Outdoor Amenities - Outside, you'll discover a generous **insulated detached garage/workshop**, perfect for your hobbies, vehicles, and toys! Additionally, hidden within the woods is a well-appointed, cozy cabin, offering a peaceful retreat to bask in the natural beauty surrounding the property.Experience the Kawartha country lifestyle while remaining just a short drive from the conveniences and amenities of town! This property showcases true pride of ownership. Dont miss out on this incredible opportunity! (id:61423)
Royal LePage Your Community Realty
778 Maxwell Settlement Road
Bancroft (Dungannon Ward), Ontario
An extraordinary country estate set on 122 acres of rolling pasture, hardwood forest, and scenic trails. This timeless Discovery Dream Homes Timber Frame hybrid draws inspiration from classic farmhouse architecture and is finished with exceptional craftsmanship, reclaimed pine barn boards, slate tile, engineered alder and walnut floors, solid alder doors, and a dramatic 600 sq ft timber-framed great room with a stone fireplace. The 4-bedroom home is designed for comfort and connection, featuring a custom kitchen, handcrafted timber staircase, mahogany-accented upper level, and a screened-in timber porch. Step outside to the expansive outdoor entertaining terrace ideal for al fresco dining, evening gatherings, and taking in the sweeping countryside views. Equestrian-ready with 25+ acres of fenced pasture, horse paddocks, a 24x36 barn with two 10x20 stalls (with power and water), and a hay barn with covered storage. A 2-car garage is attached to the home, and a separate garage includes a workshop and office space perfect for creative pursuits or home-based business. A private trail network winds through managed forest, leading to a charming wildlife viewing cabin overlooking Grace Lake and adjoining crown land. With in-floor radiant and gas heating, an Amberwood front door, and inclusion in the Managed Forest Program, this property offers the ultimate in luxury, privacy, and rural sophistication. (id:61423)
Chestnut Park Real Estate Limited
Chestnut Park Real Estate
1 - 17 Russell Street W
Kawartha Lakes (Lindsay), Ontario
Fully fixtured and waiting to open, Fish and Chip location. Situated in the heart of Lindsay, this retail space enjoys excellent visibility, convenient access, and customer parking. It's a prime opportunity for someone seeking to run their own restaurant in a vibrant town location. (id:61423)
RE/MAX Premier Inc.
4 - 17 Russell Street W
Kawartha Lakes (Lindsay), Ontario
Situated in the heart of Lindsay, this retail space enjoys excellent visibility, convenient access, and customer parking. It's a prime opportunity for retailers, services, or offices seeking a vibrant town location. (id:61423)
RE/MAX Premier Inc.
5 - 17 Russell Street W
Kawartha Lakes (Lindsay), Ontario
Situated in the heart of Lindsay, this retail space enjoys excellent visibility, convenient access and customer parking. It's a prime opportunity for retailers, services, or offices seeking a vibrant town location. (id:61423)
RE/MAX Premier Inc.
684 Mitchell Road
Madawaska Valley, Ontario
Brand NEW! Custom-Built Log Home in Algonquin Heights Estates A Rare Northern RetreatWelcome to your dream escape! Nestled on a beautifully landscaped 1.5-acre lot in the prestigious Algonquin Heights Estates, this custom-built log home is a rare gem that perfectly blends rustic elegance with modern comforts.Crafted with exceptional attention to detail, this 1,500 sq ft masterpiece showcases the warmth and character of true log home living. Step inside to find glowing pine plank floors, a stunning custom kitchen with handcrafted red pine cabinetry, and a thoughtfully designed layout featuring two spacious bedrooms, a stylish 3-piece bath, and a convenient main floor laundry.Upstairs, your private loft-style primary suite awaitscomplete with a second 3-piece bathroom and a standalone soaker tub thats perfect for relaxing after a day outdoors.The bright walkout basement adds even more versatile space, featuring a 2-piece bath, vinyl plank flooring, a large picture window, and a cozy V-joint pine ceilingideal for a family room, guest suite, or creative workspace.Step outside and take in the peace and beauty of your surroundings on the massive 20' x 8' covered wraparound deckperfect for morning coffee, evening sunsets, or entertaining friends, with seasonal views of stunning Trout Lake.Just a 2-minute walk to deeded waterfront access, enjoy the use of a shared dock where you can launch your kayak or simply unwind by the waters edge.Located only 30 minutes from the East Gate of iconic Algonquin Park, this property offers year-round adventure with world-class hiking, canoeing, and wildlife right at your doorstep. Plus, you're just a short drive from shopping, dining, and all local amenities.Whether you're searching for a year-round residence, a peaceful cottage getaway, or a unique investment opportunity, this incredible log home delivers it all.Dont miss your chance to own a true piece of Northern Ontario paradise! (id:61423)
Realty Wealth Group Inc.
Fc101 - 645 Lansdowne Street W
Peterborough (Otonabee Ward 1), Ontario
Excellent Franchised Asian Restaurant in the food court of busy shopping mall in Peterborough. Renovated and profitable. Opportunity to grow business and sales. Surrounded by SUBWAY, Dairy Queen, Sephora, American Eagle, Dollarama, Roots, Sport Check, Tim Hortons Excellent opportunity for people who wants to start their own business. Asking: $399,900, Royalty: 9%, Food Cost: 25-30%, Rent: $8000, Profit: 18-20% (id:61423)
Homelife/miracle Realty Ltd
40 Stand - 1235 Villiers Line
Otonabee-South Monaghan, Ontario
Escape to Bellmere Winds Golf Resort on Rice Lake with this 3-bedroom, 1-bath seasonal cottage at #40 St. Andrew's. Featuring an open-concept kitchen and living/dining area, this unit comfortably sleeps the whole family with two bedrooms outfitted with bunk beds. Enjoy a hassle-free lifestyle with resort fees covering golf memberships for up to 4 people, utilities, lawn care, and access to pools, beach, and more. Occupancy from May 1 to Oct 31. 2025 site fees: approx $9,015 + HST to be verified by buyer. Mobile home can be moved. (id:61423)
Coldwell Banker Electric Realty
843 County 35 Road
Trent Hills, Ontario
SEPARATE IN-LAW SUITE! - Welcome to 843 County Road 35 in Trent Hills, perched amidst the hills of Northumberland County, with ideal opportunities for multi-generational living, just minutes from all amenities of Campbellford and Hastings. Set on nearly 2 acres of peaceful countryside, this spacious and versatile 5-bedroom, 2-bath home is perfectly designed to offer flexible living, while still offering privacy and independence under one roof. The lower level features a fully self-contained 2-bedroom in-law suite with its own main level entrance, kitchen, huge Rec room, full bathroom, laundry hookup and a bright walk-out basement leading to a private new composite deck and tranquil, wooded backyard. It's perfect for in-laws, guests, or even rental income potential. Upstairs, the main residence offers comfortable and generous living spaces, including a huge kitchen with ample prep space and storage, ideal for large family gatherings. The adjoining dining room features patio doors that lead to a deck where you can enjoy outdoor meals overlooking the gorgeous backyard. The spacious living room with French doors and a large picture window offers a warm and inviting atmosphere. Three oversized bedrooms provide room for everyone, along with a main floor laundry room and direct access to the attached garage for convenience. Notables include a maintenance free metal roof & composite back deck! This one-of-a-kind property offers the best of both world..... peaceful rural living with quick access to all the essentials! Located just minutes from Campbellford Memorial Hospital, shopping, dining, library, public boat launches, Ferris Provincial Park, Seymour Conservation Area, and the brand-new Trent Hills Recreation & Wellness Centre with ice pad arena, fitness facilities and 2 indoor pools. If you are looking for a property that can accommodate everyone or can truly adapt to your family's changing needs, 843 County Road 35 is the one. Come explore the possibilities today! (id:61423)
Royal LePage Proalliance Realty
5620 County Rd 46
Havelock-Belmont-Methuen, Ontario
Waterfront Living with Two Cottages, Year-Round Access, and Income Potential - A rare opportunity to own a versatile waterfront property with two cottages on one lot in the heart of the Kawarthas. With 135 feet of shoreline on West Twin Lake, this property offers space, privacy, and year-round enjoyment, ideal for families, hosting guests, or generating rental income. The main 4-season cottage features 4 bedrooms, a 3-piece bathroom with a walk-in shower, and a 2-piece bathroom on the main floor. The layout includes a well-appointed kitchen with ample workspace, a dining area, and a spacious living room with two propane fireplaces. A cozy sunroom offers a relaxing space to take in lake views and leads out to the deck overlooking the water, perfect for your morning coffee or evening unwind. The second cottage is a 3-Season, 1-bedroom, 1-bathroom guest cabin with a kitchenette and sitting area, an excellent space for visitors, extended family, or just a quiet space to get away. Located just steps from the shoreline, it offers a quiet retreat with great privacy. Additional highlights include a drilled well, septic system, portable generator backup, 1-car garage, and parking for multiple vehicles. The property is located on a municipal road with year-round access and is bordered on one side by municipal land, offering added privacy and no immediate neighbour. Whether you're looking for a peaceful lakeside escape, a multi-generational cottage, or a property with rental flexibility, this one is move-in ready and full of potential. (id:61423)
Royal LePage Frank Real Estate
10 Grills Road
Kawartha Lakes (Mariposa), Ontario
Beautifully Designed Custom Built Lakefront Cottage With Stunning Views! This One Of A Kind Residence Offers An Impressive Layout Featuring Gourmet Kitchen With Oversized Centre Island, Top-Of-The-Line Stainless Steel Appliances, Calacatta & Quartz Countertops & Ample Storage. Stunning Great Room With Soaring Cedar Cathedral Ceiling, Extra Large Windows, Walk-Out To The Deck & Cozy Living Area With Renaissance Wood Burning Fireplace. Enjoy The Bright Main Floor Primary Suite With Spa-Like 5-Piece Ensuite & Walk-In Closet. Loft With Floor To Ceiling Windows Showing Off The Peaceful Lake Views, Vaulted Ceiling, Wet Bar & 3-Piece Bathroom - A Relaxing Space To Entertain In! Finished Walk-Out Basement Complete With Spacious Recreation Room, Kitchenette, Sizable Bedrooms With Large Above Grade Windows, Full Bathroom & Bonus Tandem 2-Car Garage. Delightful Features To The Property Include Hydronic Heated Floors Throughout, Meticulously Maintained Boathouse With Electricity & Marine Rails, Private Dock, Built- In Sonos Audio System, Automated Blinds & Outdoor Screens, Main Floor Laundry, Direct Garage Access, Recently Paved Driveway & So Much More! Whether You're Looking To Catch The Gorgeous Sunrise, Enjoy Fishing On The Lake Or Relax With Family & Friends This Breathtaking Property Is Sure To Please! (id:61423)
RE/MAX Hallmark York Group Realty Ltd.
592 Moccasin Lake Road
Lyndoch And Raglan, Ontario
If your heart longs for wide-open skies, quiet waters, and days untouched by screens, this secluded lakeside sanctuary on pristine Moccasin Lake is the escape you've been waiting for. Set on a private 1-acre lot with untouched Crown Land across the water, this custom 2017 log cottage wraps you in true solitude. Floor-to-ceiling windows frame breathtaking sunset views, while the expansive deck gives you front-row seats to nature's nightly show.The lake itself is a dream for outdoor enthusiasts: deep, clean water right off the dock for effortless swimming; calm stretches perfect for kayaking and paddleboarding; excellent fishing; and the freedom to enjoy motorboats when adventure calls. Whether your day starts with a quiet paddle or ends with a sunset boat ride, this is a lake that invites you to live outside from dawn to dusk.Inside, two serene bedrooms and a heated bunkie welcome family and friends-close enough to share the magic, yet with space to breathe. Completely off-grid with alternative power, drilled well, septic, and propane heat, this retreat lets you recharge in comfort while living simply, quietly, and entirely on your own terms.This is where time slows, connections deepen, and the outdoors becomes part of daily life. Opportunities like this are rare-come explore the private haven where nature, comfort, and true escape meet. (id:61423)
Right At Home Realty
60 Queen Street
Selwyn, Ontario
Welcome to a truly special building steeped in history and heart! Built in 1890, this solid, warm structure, has stood the test of time - not only enduring the seasons with ease, but embracing them. Nestled in its sturdy bones is a versatile layout that lends itself beautifully to both comfortable living and dynamic commercial use. Currently a home and thriving place of business, this space exudes character, charm and undeniable good energy. During this owners occupancy , this building has never faltered in even the harshest of weather, offering a safe reassuring presence. Visitors often remark on it's cozy inviting feel and more often than not, they leave with kind words and admiration. Whether envisioned as a private haven, an inspiring workspace, or both, this is a building with soul and infinite potential. The commercial space is 1653.65 sq. ft. with a 2 and 3 piece washroom, inviting front porch and 2 sets of garden doors to the rear deck areas, unfinished basement and deeded right of way to 4 rear front parking spaces. The 2nd floor apartment has the use of a front balcony, 2 bedrooms, an eat-in-kitchen, large living room and a 14'3" x 12'8" deck with a pergola and a striking view of Lake Katchawanooka and gorgeous sunsets! The 3rd floor consists of a bedroom with an office or sitting room area, kitchen, large living room, 4 piece washroom with a skylight and a bedroom with access to a walk-in closet close by. Enjoy the beautiful view of the lake and sunsets from your balcony! Being in the heart of downtown gives you access to walking trails, seasonal cottage, boat and street traffic for your business. Full building is occupied by owner, building will be vacant by closing date. Perfect for creating new history and precious memories whether you venture with a business or make this your home! List of C2 zoning upon request. (id:61423)
Royal LePage Frank Real Estate
100 Reid Street
Kawartha Lakes (Bobcaygeon), Ontario
Ready to trade the hustle for small-town living in the heart of Kawartha Lakes? Welcome to 100 Reid Street, a stylish 2 bed, 2 bath bungalow in one of Bobcaygeon's favourite neighbourhoods. Just minutes to downtown, the beach, public water access, local shops, restaurants, and yes... ice cream. You'll feel the relaxed pace of this waterfront community the moment you arrive. Inside, everything's been updated so you can move right in and start living. A bright and open layout, eat-in kitchen, and large living room with an electric fireplace, plus a walkout to your backyard for bonfires, quiet evenings, and easy summer weekends. The spacious primary bedroom features a brand new ensuite with double vanity and walk-in shower, while the second bedroom and new 4-piece bathroom round out the main floor. The lower level is partially framed and ready for your finishing touches - think home office, workout zone, or bonus hangout space. Big-ticket updates are done: new furnace, HRV, AC, trim, floors, bathrooms; its all here. Whether you're just getting into the market or looking for that perfect weekend escape, this home brings the charm and the convenience. Come see the vision and get here in time for summer. (id:61423)
Royal LePage Proalliance Realty
1207 Anstruther Lake Wao
North Kawartha, Ontario
Looking for a 3 Season water access Cottage on the Pristine waters of Anstruther lake backing onto thousands of acres of the Highland Provincial Park then check out this 3 Bedroom, 3pc bath cozy cottage with 119sqft screened in porch overlooking the beautiful south / eastern views of Anstruther lake. Tucked away in a quiet bay with other lake lovers . Cottage comes fully furnished and is turn key ready . Anstruther lake offers great fishing and miles of boating own a cottage surrounded by a provincial park for that authentic peaceful cottage experience. Canoe right from your dock and adventure into the countless lakes the park has to offer for days on end. Property is being sold as is where is. (id:61423)
Century 21 United Realty Inc.
1159 Stewart Line
Cavan Monaghan (Cavan Twp), Ontario
Perfect multi generational home on 103 Acres of prime agriculture with stunning views! Insulated Concrete Form (ICF) shell, TJI Engineered Floor Joist. 5,467 sq ft finished (2,857 main/2,610 upper level) 3 secondary bedrooms with ensuite bathrooms/heated floors/Stonewood Bath Vanities/Moen faucets/Fixtures. 800 sq ft Primary wing (Fire place & Executive walk-in closet) with private balcony, extra large ensuite, with double custom shower and stand alone tub. 2nd floor laundry room with heated floor, Main floor half bath with heated tile floor. 3 floor Rough-in Elevator shaft. Covered porch, 6 walkouts, Solid wood/soft close/ Hickory Shaker style kitchen cabinets, Quartz countertops, Frigidaire Professional Stainless Steel built-in appliances (6). Engineered Hickory 8-inch hardwood floors, Solid Wood 3 Panel Shaker Style Interior Doors. Great Room has Floor to Ceiling Stone Propane Fireplace. 9.5 foot main floor ceilings, 9.5 foot ceiling in lower level with in-floor radiant heat, 2 Propane/Gas forced air furnaces with Air Conditioning. 836 sq ft heated shop, Front/side yard graded and Hydro seeded. Stone/Wood exterior siding, Amour stone landscaping, 3 car garage. Optional additions: 2,000 sq ft of patios, Large 10 X 64 foot composite deck with glass railings, 4 person Savaria Elevator, 1,400 sq ft games room with custom wet bar, Fitness area/Wine cellar with tasting area. Home is substantially finished with full Tarion warranty. 2 furnaces (propane) and air conditioning to be installed. Seller will consider trade property. (id:61423)
Century 21 Heritage Group Ltd.
0 Pearce Road
Kawartha Lakes (Bexley), Ontario
This is the one you've been waiting for; a rare 1.675-acre building lot on sought-after Balsam Lake,offering a stunning panoramic view straight down the south length of the lake. With approximately 90 feet of waterfront, an east-facing shoreline for gorgeous sunrises, and a brand new dock, this property is primed for lake life; from morning swims to weekend boating adventures. The lot is level, private, and surrounded by mature trees. It has already been cleared, the driveway is in, and the building envelope is ready for your custom home or cottage. Whether you're planning a year-round residence or a seasonal retreat, the possibilities here are wide open. Located just minutes from Coboconk and only a couple of hours from the GTA, this property is part of the Trent-Severn's summit - one of the most desirable locations in the Kawarthas. Note: The seller has a builder available should a buyer wish to explore that option. (id:61423)
Royal LePage Proalliance Realty
0 Fire 79b Route
Trent Lakes, Ontario
Build the life you've been planning for on this unique 5.82-acre lot in Buckhorn. With two separate shorelines on Big Bald Lake part of the Trent-Severn Waterway this rare property offers privacy,potential, and a waterfront lifestyle that's getting harder to find. Set among mature trees and exposed granite, the land has over 1,200 feet of shoreline, year-round access, and plenty of space to design a cottage or home that suits your style. The terrain is ideal for a walkout build, and a building permit is already in place, saving you time and steps if you're ready to go. Just minutes from the village of Buckhorn, you'll have easy access to the Foodland, LCBO, restaurants, local shops, and the Buckhorn Locks. Whether you're looking for a quiet retreat, a base for outdoor adventure, or a long-term investment in the Kawarthas, this property checks all the boxes. A rare chance to secure space, shoreline, and possibility in one of the area's most desirable locations. (id:61423)
Royal LePage Proalliance Realty
0 Johnson Road
North Kawartha, Ontario
Looking For Your Very Own Private And Peaceful 78 Acres On A Small 16 Acre Lake Then Look No Farther This Nature Lover's Paradise Is Located A Short Drive North Of Apsley On A Municipally Maintained Road. The Property Features 2500+ Feet Of Undeveloped Waterfront Shoreline. Enjoy Your Privacy As There Are Only 3 Other Owners On The Entire Lake. Whether You Want To Build Your Dream Home Or Cottage The Property Is Zoned RU. County Has Given Pre-Approval For Two Lot Severances. Several Private Trails Throughout The Property And There Is An Abundance Of Wildlife. Located Near Several Other Lakes Such As Chandos Lake, Jacks Lake, Eels Lake, Anstruther Lake And The Kawartha Highlands Provincial Park. The Town Of Apsley Has Everything You Need From Restaurants, LCBO, Hardware Store, General Store, Drug Store, Doctors Office, Library, Post Office, Arena And Fitness Facility. Property Is Just Under 2 Hours From The GTA. Please Note Lake Name Is Botts Lake. (id:61423)
Century 21 United Realty Inc.
1305 Bridle Drive
Peterborough (Monaghan Ward 2), Ontario
Welcome to this desirable 4-bedroom, 4-bathroom home located in the heart of the West End, one of the city's most sought-after neighborhoods. What truly sets this home apart is its unbeatable location. The location is truly exceptional, just a short walk to the hospital, schools, and a beautiful local park, making this home ideal for busy professionals and families alike. Move-in ready and full of potential, this west end gem is a rare find at $675,000. Don't miss your opportunity! (id:61423)
Ball Real Estate Inc.
270 Sherin Avenue
Peterborough (Ashburnham Ward 4), Ontario
Discover The Perfect Blend Of City Living And Waterfront Solace At 270 Sherin Avenue. Nestled On The South Side Of The Otonabee River, This Charming Bungalow Offers Direct Access To 60 Km Of Lock-Free Boating. Take A Scenic Ride Down The River To Beavermead Beach, Or Enjoy Swimming, Fishing, And Kayaking Right From Your Backyard. The Main Floor Boasts A Bright, Fully Renovated Chefs Kitchen W/ Quartz Countertops, Formal Dining W/ Unobstructed River Views, And Step Out To An Expansive Covered DeckIdeal For Morning Coffee Or Al Fresco Dining. The Primary Bedroom Offers A 2-Pce Ensuite Bath, While A Second Bedroom And A Beautifully Renovated Spa-Like 4-Pce Bath Complete The Level. The Walkout Basement Offers A Spacious Multi-Purpose/Rec Room W/ A Cozy Gas Fireplace, Two Additional Bedrooms, A 3-Pce Bath, Laundry Facilities, And Ample Storage. Dock Your Boat Just Steps From Your Door And Set Off On Endless Adventures Along The Scenic Trent-Severn Waterway. Inside And Out, This Bungalow Is Designed For Relaxation And Making The Most Of Waterfront Living. A Rare Opportunity To Own City Waterfront W/ Breathtaking Views And Direct River Access. Dont Miss Your Chance To Live Where Every Day Feels Like A Getaway! (id:61423)
Signature Elite Realty Ltd.
Ball Real Estate Inc.
60 Riverside Trail
Trent Hills, Ontario
LIVE IN TRANQUILITY AT HAVEN ON THE TRENT! This gorgeous 2 bedroom, 2 bath brick & stone bungalow is currently under construction and can be ready for you to move in by this Fall/Winter 2025! Located just steps from the Trent River & nature trails of Seymour Conservation Area, this McDonald Homes new construction is built with superior features & upgraded finishes throughout. The "CEDARWOOD" floorplan offers open-concept living with almost 1700 sqft on the main floor, perfect for retirees or families alike. The home welcomes you into the front foyer with a large Walk In closet. In the heart of the home, the Gourmet Kitchen boasts beautiful ceiling height cabinetry, quartz countertops and an Island perfect for entertaining. Great Room and formal Dining Room features soaring vaulted ceilings. Enjoy your morning coffee on your deck overlooking your backyard that edges onto forest. Large Primary Bedroom with Walk In closet & Ensuite with luxury Glass & Tile shower. Second bedroom can be used as an office...WORK FROM HOME with Fibre Internet! Option to fully finish your lower level with 1 or 2 additional bedrooms, bathroom & huge Family Room. Double car garage with direct interior access to the main floor Laundry Room. Some modifications to selections still available to the Purchaser. Includes Luxury Vinyl Plank/Tile flooring throughout main floor, municipal services & natural gas, Central Air & 7 year TARION New Home Warranty. ADDITIONAL FLOOR PLANS AND ONLY 4 REMAINING LOTS AVAILABLE IN PHASE 3. Riverside Trail is located approx. an hour to the GTA, minutes drive to downtown, library, restaurants, hospital, public boat launches, Ferris Provincial Park and so much more! A stone's throw to the brand new Trent Hills Recreation & Wellness Centre with arena and swimming pools. WELCOME HOME TO BEAUTIFUL HAVEN ON THE TRENT IN CAMPBELLFORD! **EXTRAS** Photos are of a different build and some virtually staged. (id:61423)
Royal LePage Proalliance Realty
