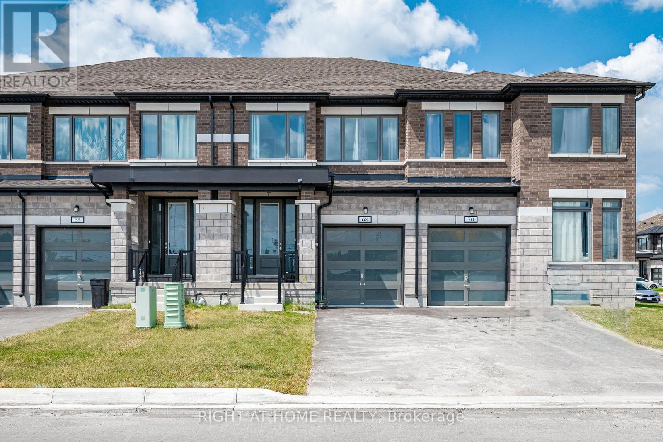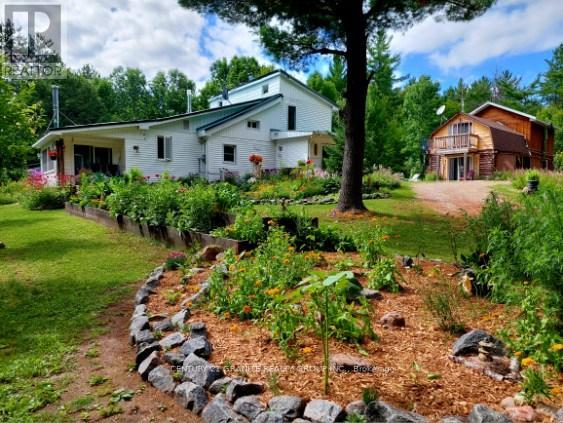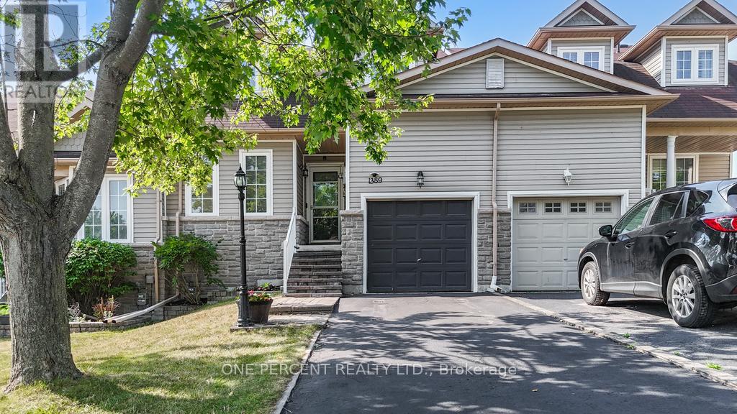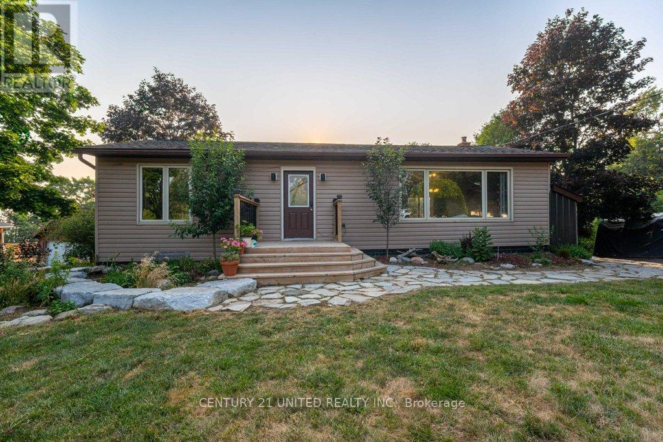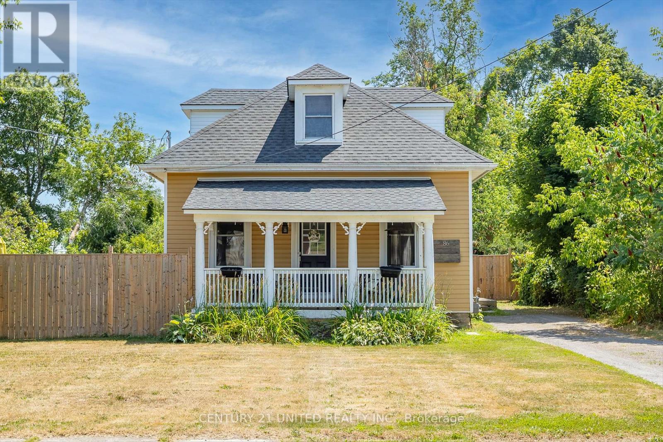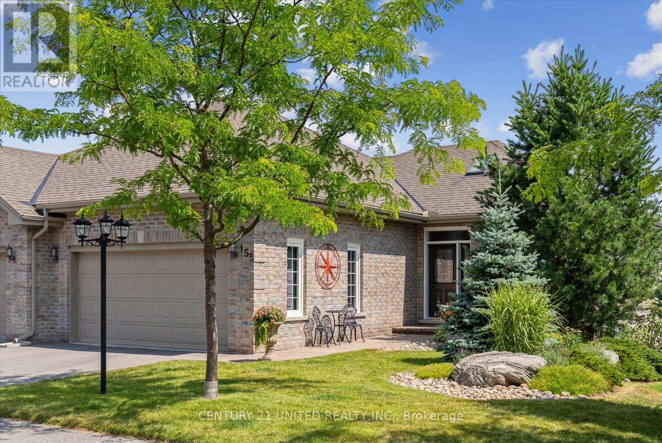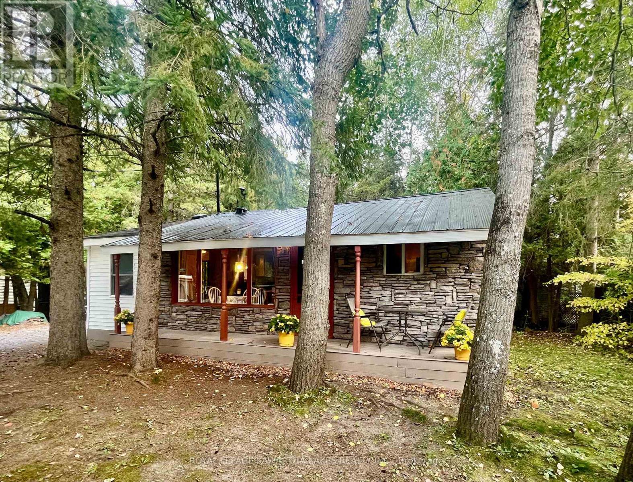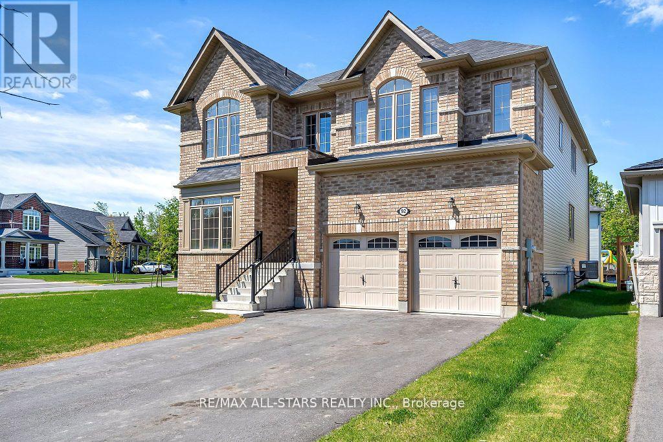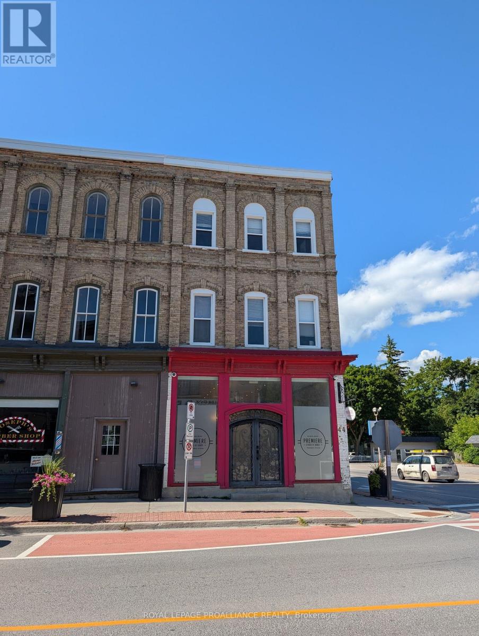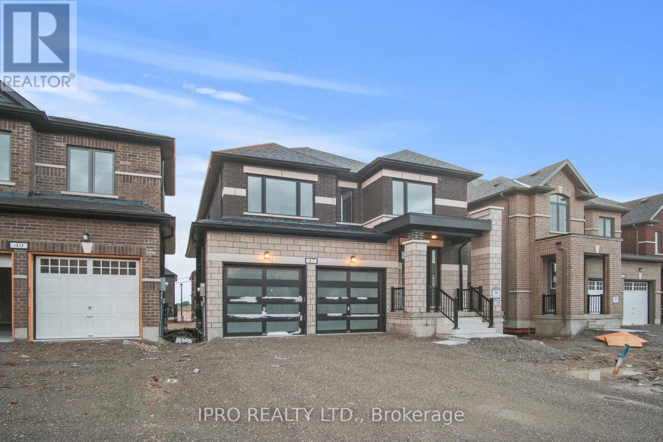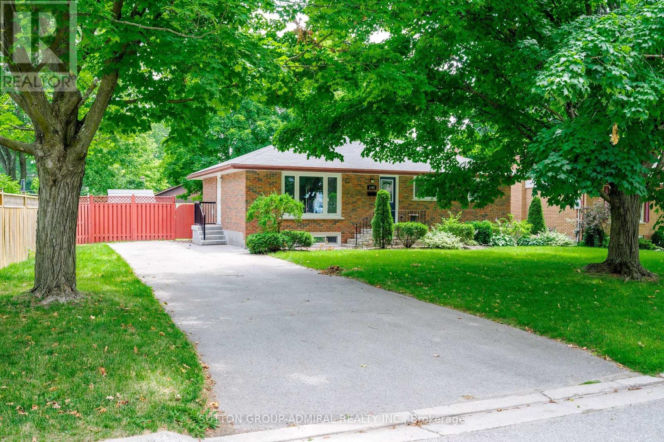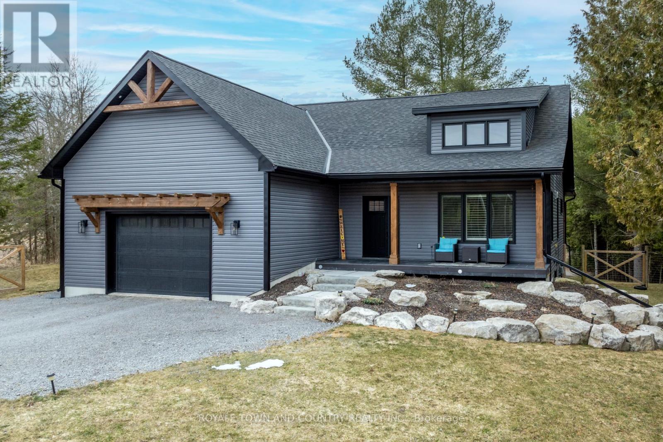68 Corley Street
Kawartha Lakes (Lindsay), Ontario
Welcome to 68 Corley, a beautifully maintained 1833 sqft, 1.5-year-old home offering comfort, natural light, and a family-friendly layout. This rare 3-bedroom, 2.5-bath home in the subdivision features peaceful park views from two bedrooms and no sidewalk, giving extra driveway parking and added curb appeal. Freshly painted and professionally cleaned, the home features a bright open-concept layout with large windows that bring in plenty of sunlight. The kitchen is complete with quartz countertops, stainless steel appliances, a central island, and ample cabinet space perfect for everyday living and casual gatherings. Upstairs, the spacious primary suite includes a luxurious 5-piece ensuite, while the second-floor laundry adds everyday convenience. Additional builder upgrades include a 3-piece rough-in in the basement, capped electrical on a separate switch above the kitchen sink, and TV/internet ports in both the great room and primary bedroom for easy wall-mount setup. The basement also includes a sump pump and a tankless hot water heater with an HRV system. The home is located just steps from a bus stop and in move-in-ready condition. Final driveway topcoat to be completed by the builder after sod installation in the area. (id:61423)
Right At Home Realty
322 Kuno Road
Carlow/mayo (Carlow Ward), Ontario
Imagine the possibilities on this unique 29-Acre property nestled amongst mature trees! An outdoor enthusiast's dream! This exceptional offering features two distinct buildings, perfectly suited for flexible living arrangements. he main residence offers a comfortable layout with 2 bedrooms and one full bathroom. The second building provides excellent additional space with 2 over sized bedrooms with ensuites, one with a walk-in closet, b oth with their own balconies and it also has one full bathroom, along with a valuable rough-in for two future kitchens. This setup allows for easy separation into two independent living spaces for extended family visits. Both buildings are equipped with their own woodstove for cozy supplemental heat, and the main house also features a delightful wood cooking stove. Enjoy year-round comfort in the main home with a heat pump and woodstove. The second building also has baseboards. The property is serviced by two independent septic systems and a shared private well. Outside discover a gardener's paradise with an amazing lush perennial garden, raised vegetable garden beds, mature fruit trees and a large greenhouse. Multiple outbuildings include a woodshed, and a storage shed. There is even about an acre that is fenced in for your furry friends. The land features gently sloping terrain, partially cleared for your enjoyment, and the added privacy of no visible neighbours. Located on a very well maintained, year-round road that is also a school bus route, you'll enjoy both tranquility and accessibility. This is a rare opportunity for a multi-generational family, those seeking rental income, or anyone desiring a peaceful and versatile property! Close to multiple rivers for paddling and boating, public skate rink, beach, playground and trails, all within 5 minutes. Also fronts on two separate roads for easy access to the rest of your property. (id:61423)
Century 21 Granite Realty Group Inc.
1389 Hancox Court
Peterborough West (North), Ontario
Welcome to 1389 Hancox Court ideal family home tucked away on a quiet cul-de-sac in Peterborough's sought-after West End. This beautiful 2-storey brick home offers the perfect blend of space, comfort, and modern updates, all on a premium lot that backs onto greenspace offering privacy, tranquility, and a true sense of nature in the city. Step inside to a bright and spacious main floor featuring a large living room with gleaming hardwood floors throughout. The updated kitchen boasts, stainless steel appliances and a walk-out to a private backyard oasis perfect for barbecues, family gatherings, or simply enjoying your morning coffee on the deck while listening to the birds. The separate dining area is ideal for entertaining and family dinners. Upstairs, you'll find three generously sized bedrooms including a primary suite with walk-in closet and cheater ensuite access to a large 4-piece bath. The main level features a cozy open-concept living area and a stylish 2-piece bathroom perfectly designed for entertaining and accommodating guests. Additional features include: newer roof and windows, central air, and a spacious fully fenced yard with pool and garden stops. Located just minutes from excellent schools, parks, trails, shopping, and hospitals, this home offers lifestyle and location in one. Whether you're upsizing, relocating, or looking for the perfect family home, 1389 Hancox Court has everything you need. Don't miss this incredible opportunity to own a move-in ready home in one of Peterborough's most desirable neighborhoods. (id:61423)
One Percent Realty Ltd.
366 Indian Trail
Asphodel-Norwood, Ontario
Welcome to 366 Indian Trail - A Beautiful Home in the Waterfront Community of Asphodel Heights. Step inside to a bright and inviting open-concept layout featuring a spacious living room, kitchen, and dining area with soaring pine cathedral ceilings. The main level includes two generously sized bedrooms and a full four-piece bathroom. From the dining area, walk out to the large deck overlooking the stunning waters of Rice Lake, perfect for hosting summer barbecues or pool parties, with a hot tub and above-ground pool creating the ultimate outdoor hangout space. Outside, you'll also find a detached garage that's perfect for storing all your toys and gear for the nearby snowmobile trails, plus plenty of parking and a generous yard with lots of room for games and family fun. You'll enjoy access to your own private waterfront lot on Rice Lake, ideal for kayaking, fishing, and embracing the peaceful lakefront lifestyle. The fully finished walkout lower level features a WETT certified cozy wood-burning fireplace, two additional bedrooms, laundry area, and a a second bathroom offering great space and flexibility for guests or extended family. This home is as efficient as it is beautiful, with recent upgrades including a brand new roof, R60 insulation, and a heat pump for year-round comfort. Don't miss your chance to live in this friendly, nature-filled community with all the comforts of a well-maintained home. (id:61423)
Century 21 United Realty Inc.
86 Division Street E
Trent Hills (Hastings), Ontario
Charming 1.5-storey century home in the heart of Hastings! Located only 30 mins to Cobourg and Peterborough and 1 hr to Durham. Featuring sun-filled living spaces, gleaming wood floors, 10 ceilings, updated bathroom, some new flooring in 2025, fireplace in living room and freshly painted. Formal dining room, cozy office, and walkout from the modern kitchen to a large, fenced(2022) backyard with gardens and a shed. Enjoy the idyllic front porch, private treed lot, and side mudroom entry. Just steps to the Trent Severn Locks, parks, and schools. Perfect for first-time buyers, retirees, or families seeking character and convenience! (id:61423)
Century 21 United Realty Inc.
155 - 301 Carnegie Avenue
Peterborough North (University Heights), Ontario
Welcome to this beautifully designed condo offering the perfect blend of comfort, style, and convenience. Featuring an attached two car garage and a bright open-concept layout, the main level showcases nine foot ceilings, a modern kitchen with quartz countertops, stainless steel appliances, and a spacious living area complete with a built-in gas fireplace. Step out onto the back deck and take in the stunning views overlooking Peterborough. The primary suite is a true retreat, featuring a walk-in closet and an elegant ensuite with a walk-in shower, soaker tub, and a separate vanity area perfect for getting ready. The lower level adds even more living space with a finished rec room, walkout to a private patio, an additional bedroom, office area, and a luxurious bathroom complete with a sauna and heated floors. Ideally, it is located just minutes from the Peterborough Zoo, golf courses, and everyday amenities. This home is perfect for both relaxation and recreation. Enjoy the ease of low-maintenance living with lawn care and snow removal included giving you more time to enjoy the lifestyle you deserve. This thoughtfully designed condo offers comfortable, carefree living in a welcoming and well-maintained community. (id:61423)
Century 21 United Realty Inc.
81 Mcguire Beach Road
Kawartha Lakes (Carden), Ontario
A Serene Retreat on the Trent-Severn Waterway! Escape to nature with this charming 2-bedroom cottage tucked among mature trees on the Trent-Severn Waterway. Located in the heart of Kawartha cottage country, this peaceful getaway offers scenic river views and a relaxed, cottage-country lifestyle that is perfect for weekend retreats (including cozy winter visits)! The open-concept layout features a spacious kitchen with water views, a warm and inviting living room with a wood stove, and a 3-piece bathroom. The property includes a steel roof, vinyl siding, and tasteful interior finishes including vinyl flooring and wood ceilings. Step outside to enjoy your coffee on the front porch, barbecue beneath the trees, or gather around a campfire under the stars. The lot includes a fresh gravel driveway, two storage sheds (one with potential as a bunkie), and a large cement holding tank installed in 2021. Water is drawn from the river, and a shared spring offers added convenience. Located minutes from the historic Kirkfield Lift Lock, and just a short drive to Orillia or the GTA, this property is your ideal seasonal escape. Please note: This property is on leased land from Parks Canada ($2,813/year). Four-season living and short-term rentals are not permitted. *Seller will only consider full-price offers.* (id:61423)
Royal LePage Kawartha Lakes Realty Inc.
92 Hennessey Crescent
Kawartha Lakes (Lindsay), Ontario
Discover the perfect blend of modern sophistication and family-friendly design at 92 Hennessey Crescent. This expansive two-storey home is tailor-made for multigenerational living, offering exceptional space, comfort, and privacy across two beautifully appointed levels. The main floor boasts two spacious bedrooms, each with its own private 3-piece en-suite and rich hardwood flooring. A stylish, open-concept kitchen with a central island flows effortlessly into the generous living room, with patio doors leading to the backyard-ideal for entertaining. A full 3-piece bathroom and convenient main floor laundry complete the layout. Upstairs, you'll find four more well-sized bedrooms. The luxurious primary suite features a walk-in closet and spa-inspired 5-piece en-suite. Each additional bedroom includes a walk-in closet and private en-suite - two with 4-piece baths and one with a 3-piece-ensuring comfort and independence for all. The full, unfinished basement offers endless potential-whether you're dreaming of a home theatre, fitness studio or in-law suite. Situated in a sought-after neighbourhood, this thoughtfully designed home delivers space, style, and flexibility for today's modern family. (id:61423)
RE/MAX All-Stars Realty Inc.
2b - 44 King Street E
Cavan Monaghan (Millbrook Village), Ontario
Welcome to this charming third-floor apartment located in one of Millbrook's most prominent and well-maintained downtown buildings. The building is perfectly positioned at the villages iconic 4-waystop. Set amidst the core of Millbrook, this bright and airy 2-bedroom unit features high ceilings, large windows that provide lots of natural light, and modern comforts including in-suite laundry and air conditioning.Enjoy the unbeatable convenience of being steps away from local shops, restaurants, grocery stores, LCBO, gas stations, and everything else this picturesque village has to offer. Outdoor enthusiasts will appreciate the nearby parks, trails, and recreational amenities, all just minutes from your doorstep.A rare opportunity to live in a truly walkable community with small-town charm and everyday conveniences.Tenant pays heat, hydro, water/sewer; cable/internet/phone. Rental application required; credit report;employment letter; references; 1 year lease; first and last month's rent; tenant insurance required. (id:61423)
Royal LePage Proalliance Realty
47 Corley Street
Kawartha Lakes (Lindsay), Ontario
Newly Built Freehold Detached Home Nestled In The Highly Sought-After Sugarwood Community Of Lindsay! Featuring A Beautiful Brick And Stone Exterior, This Bright And Spacious 3-Bedroom, 3-Bathroom Residence Showcases Modern Finishes And An Open-Concept Layout Perfect For Contemporary Living. Enjoy Hardwood Flooring Throughout The Main Floor. The home features A Separate Side Entrance To The Basement Provided By The Builder Offering Great Potential For Future Customization. Basement features 10ft ceilings. The Upgraded Kitchen Boasts Quartz Countertops, Stainless Steel Appliances, A Central Island, And Ample Storage. The Cozy Family Room With A Fireplace Is Ideal For Relaxing Evenings, While Large Windows Throughout Flood The Space With Natural Light. The Master Suite Includes A Luxurious 5-Piece Ensuite For Your Private Retreat. Additional Features Include An Attached Garage With Direct Access. A Prime Location Close To Parks, Schools, Shopping, And More. Don't Miss The Opportunity To Make This Exceptional Property Your Dream Home! A Must-See! Welcome to this stunning, newly built freehold detached home located in the sought-after Sugarwood community of Lindsay! This home offers modern finishes and an abundance of natural light, making it the perfect place to call home. Spacious Kitchen: Featuring modern finishes and a gas stove, plenty of storage, and a large island perfect for meal prep and casual dining. (id:61423)
Ipro Realty Ltd.
1192 Huron Street
Peterborough North (Central), Ontario
Super Bright, Spacious & Open Concept North End Home Conveniently Located On A Picturesque, Mature & Quiet Tree Lined Street! Huge 77Ft Frontage! Exceptionally Clean & Fully Renovated Featuring 2 Large Main Floor Bedrooms (Can Easily Be Converted Back To 3 Bedrooms), All New Flooring T/Out, 2 New Baths & Stunning Eat-In Kitchen Open To Bright Family Room! Walk Out To Huge Deck Overlooking The Spacious & Lush Backyard! Fully Finished 2 Bedroom Basement W/Separate Entrance, 3 Pc Bath & Kitchenette! Versatile To Suit Many Needs! Close To All Amenities, Trent U, The Zoo, Walking Trails, Parks & Schools. Turn-Key Ready Home! Just Move In & Enjoy! (id:61423)
Sutton Group-Admiral Realty Inc.
552 County Road 40
Douro-Dummer, Ontario
Exquisite Executive Home in the Heart of Norwood! This custom-built executive home is a masterpiece of craftsmanship and design, offering a perfect balance of luxury and functionality in the heart of Norwood. Thoughtfully designed with cathedral ceilings and an open-concept layout, this home is both spacious and inviting. The main living area is bathed in natural light, featuring a beautifully designed kitchen, living, and dining space that seamlessly flow together. The custom kitchen boasts high-end finishes, ample cabinetry, and a spacious island, perfect for both casual meals and entertaining. A cozy fireplace anchors the living space, while a walkout leads to the expansive deck, where post-and-beam architecture creates a stunning outdoor retreat with breathtaking country views. The main level offers three well-appointed bedrooms and two bathrooms, including a luxurious primary suite with a spa-like ensuite, ensuring a private retreat. The fully finished lower level is exceptionally spacious, making it ideal for multigenerational living, a high-end games room, or a sprawling family retreat. With an additional bedroom and bathroom, plus a walkout to stunning armor stone landscaping, meadows, and a forested backdrop, this space is as versatile as it is beautiful. You won't get chilly downstairs with the heated floors. Completing this exceptional property is a large attached one-car garage, providing both convenience and additional storage. Did you notice that the floors in the garage are tiled? There is also an EV hook-up in the garage. This architectural gem seamlessly blends modern elegance with thoughtful craftsmanship, creating a home that is as stunning as it is functional! (id:61423)
Royale Town And Country Realty Inc.
