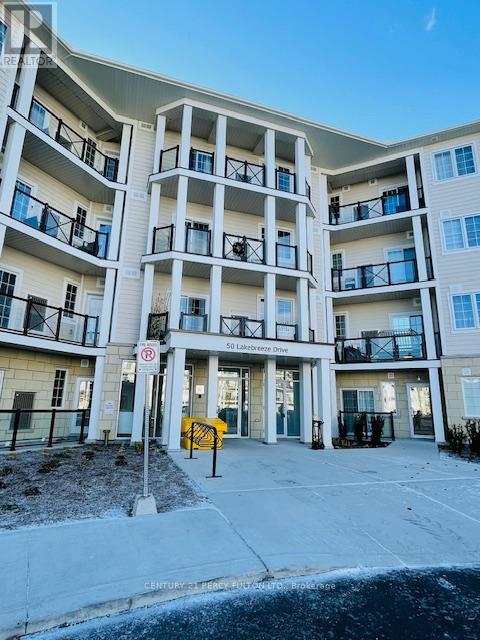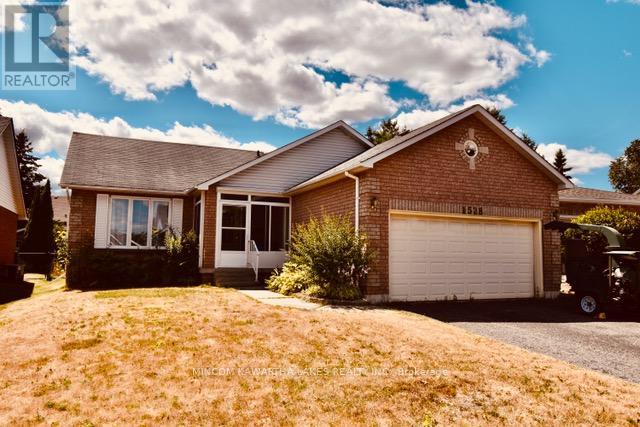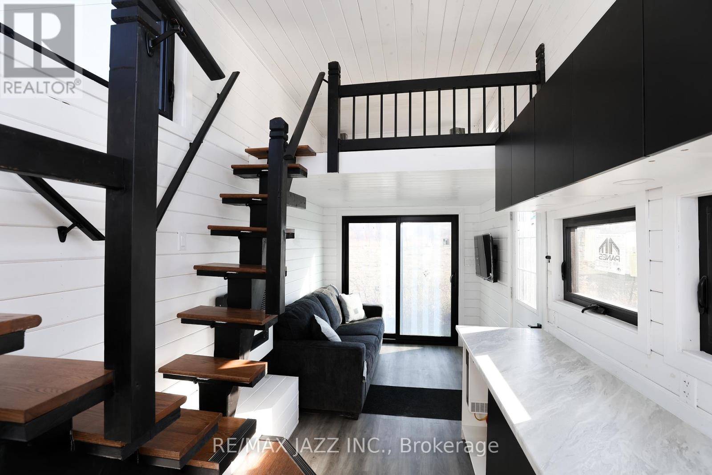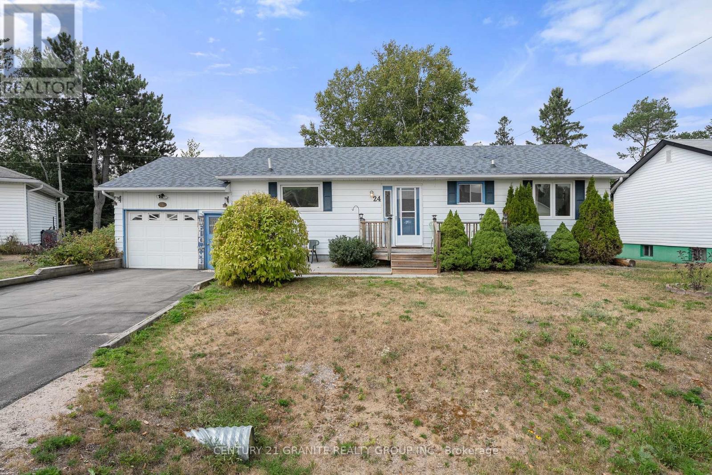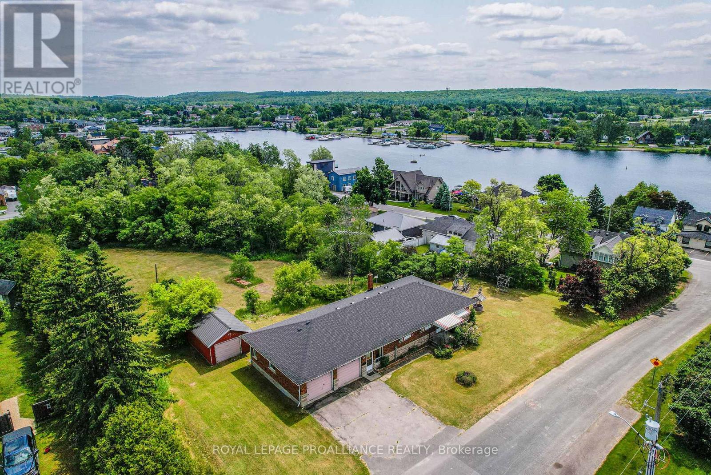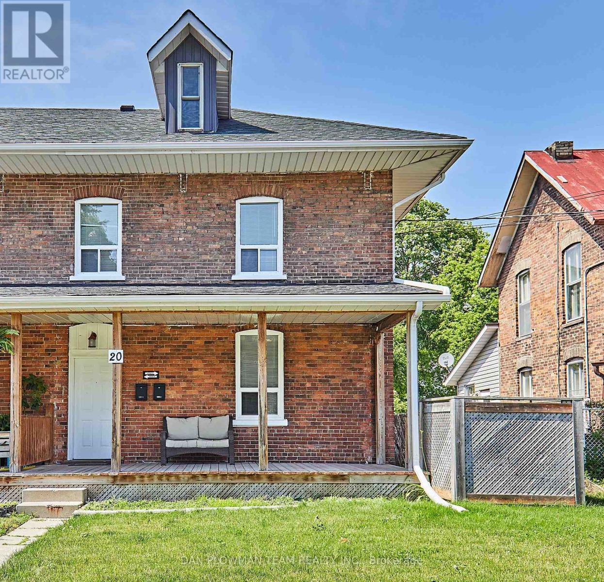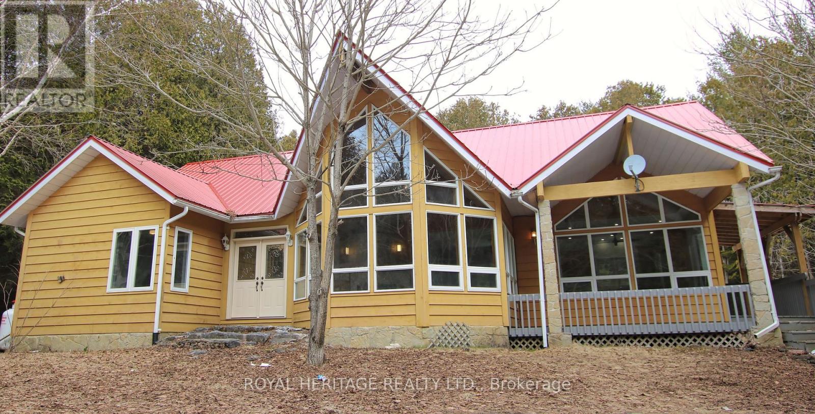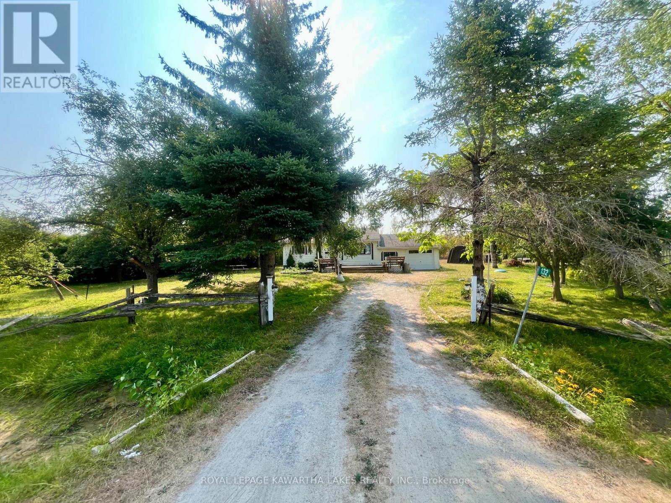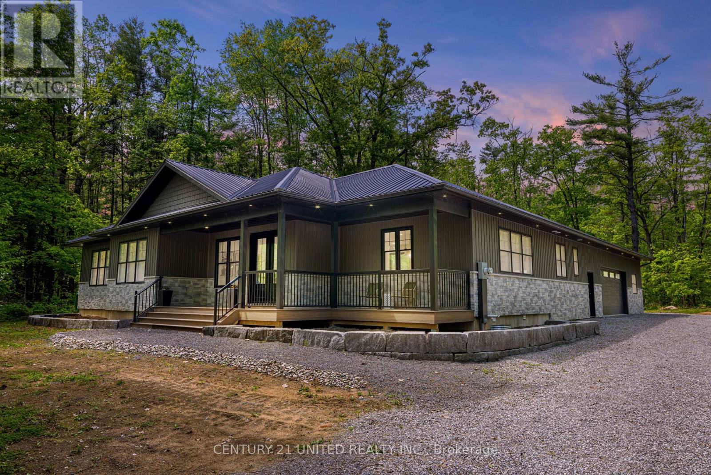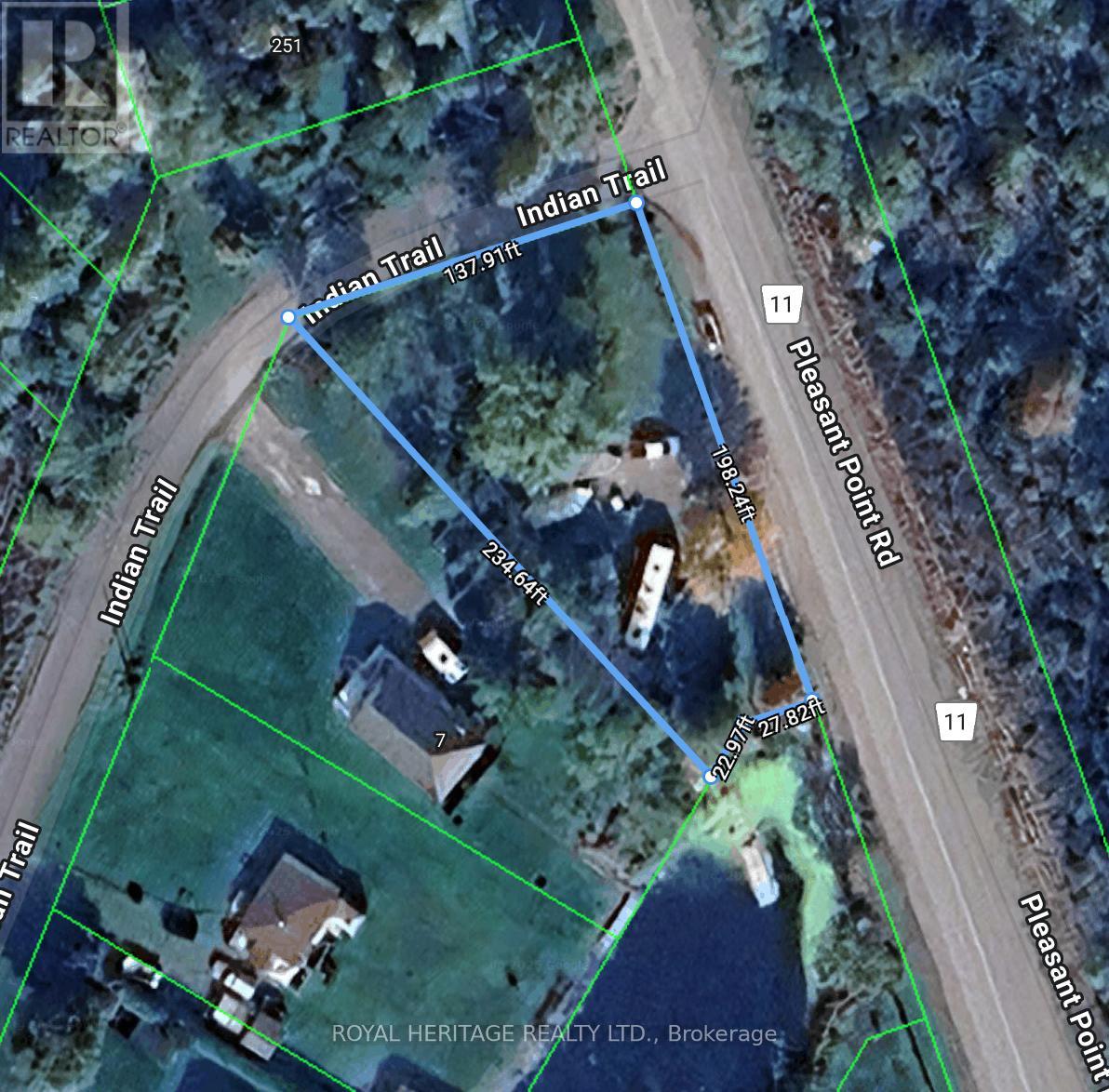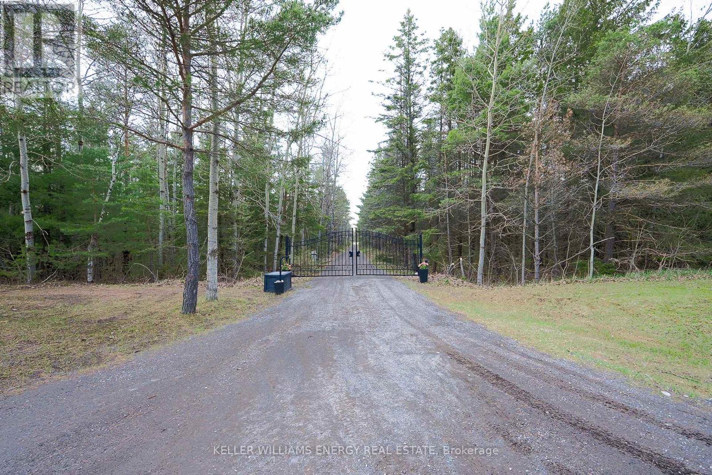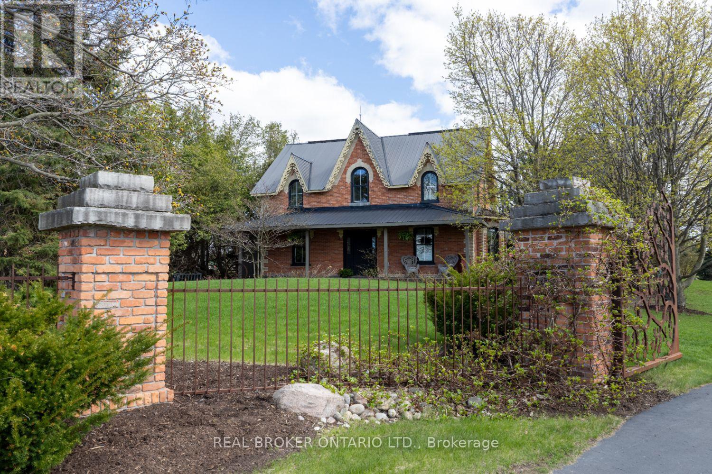226 - 50 Lakebreeze Drive
Clarington (Newcastle), Ontario
Beautiful Harbour View Unit. Relax And Feel The Fresh Breeze Blowing On You Each Day On That Balcony. Stroll To The Waterfront Trail And Marina. Includes Access To The Admiral Walk Clubhouse, Featuring Pool, Sauna, Restaurant, Gym, Steam Room And Much More. Just Walk Around And Enjoy The Ambience Of This Exotic Place. Den Can Be A Perfect Office For The Work At Home People Or Kids Room. Landlord Pays Water Heater Rental. (id:61423)
Century 21 Percy Fulton Ltd.
1528 Glenforest Crescent
Peterborough West (North), Ontario
West End Brick Bungalow on Sought-After Glenforest Crescent. Handy-man Special. Welcome to your next opportunity in one of Peterborough's most desirable neighbourhoods. This solid 3+1 bedroom, 2 bathroom brick bungalow is nestled on quiet, tree-lined Glenforest Crescent in the heart of the West End. Step inside to find a bright sunroom, a covered front porch, and a side entrance to the garage ideal for easy access or future layout possibilities. The lower level features a kitchenette, offering excellent in-law potential with its own bedroom and bathroom already in place. Outside, enjoy a private backyard with a charming garden shed, perfect for storage or hobby use. This handyman special needs some TLC but offers tremendous value in a premium location. Perfect for D-I-Y, first time buyers seeking to build equity of home flippers who are looking for their next project. Being sold as an Estate Sale, As Is, Where Is a rare chance to renovate or invest in one of Peterborough's most established, family-friendly neighbourhoods, close to top-rated schools, parks, and amenities. Unlock the potential of this West End gem! (id:61423)
Mincom Kawartha Lakes Realty Inc.
0 Matchett Line
Otonabee-South Monaghan, Ontario
Possible land lease available $700 per month or move it to your own property. Looking for a Tiny Home to put on your lot? Or backyard for extra income? Or heading on the highway? This might be the one! The solar panels supply free heat, hydro and air conditioning. This Deluxe model comes fully furnished with a double stainless steel fridge & freezer, stove, washer/dryer combo, microwave, sofa bed and tv. Ample insulation ensures a cozy winter and a cool summer.. LED lighting, both inside and out, provide a bright and inviting atmosphere. Comes with click laminate flooring throughout which adds a touch of elegance and durability to your living space. The on-demand hot water system produces a steady supply of hot water when needed. The shower offers jet streams to soothe your sore muscles. This home is built to withstand the test of time. Luxury finishes throughout. ****Extras **** Standard Flushing Toilet, Glass Shower Stall. Exhaust fan in Bathroom, Pocket door in Bathroom, Kitchen Range Fan.... To be re-located. Financing Available. MOTIVATED SELLER! (id:61423)
RE/MAX Jazz Inc.
24 Great Oak Street
Highlands East (Bicroft Ward), Ontario
Welcome to this thoughtfully designed 4-bedroom, 2-bathroom home in the community of Cardiff. Located within walking distance to the community pool, park, ice rink, school, post office, library, community center, and a charming convenience store offering gas and groceries, this home offers the ideal location. Upstairs features three bright and spacious bedrooms and a full bathroom, while the finished basement includes a fourth bedroom, another full bathroom, laundry, cold storage and a large recreation room perfect for family movie nights or a kids play area. Enjoy the ease of a paved driveway leading to an attached drive-through garage, as well as a separate ATV garage in the backyard to use as a workshop or store the recreational vehicles. The private backyard patio offers a great space to relax, BBQ, or host gatherings. The home is heated with a propane forced air furnace and features the added bonus of town water, sewer and garbage pickup conveniently included in your tax bill. Looking to raise a family or simply enjoy small-town living with everyday amenities nearby, this property is a must-see! Being sold as is as part of an estate sale. (id:61423)
Century 21 Granite Realty Group Inc.
42 Elizabeth Street
Trent Hills (Hastings), Ontario
Offered for the first time since it was built in 1972, this solid 3+1 bedroom, 1.5 bathroom brick bungalow is brimming with potential and ready for your personal touch. Situated on a spacious 0.80-acre lot, the home features large windows, an open-concept layout, and a mudroom entry for added convenience. With much of the interior in original condition, there's a rare opportunity here to update and create the home of your dreams. The home offers a full basement, a newer roof, and a 2012 furnace. Outside, you'll find an attached deep 2-car garage with a rear workshop-perfect for hobbyists-as well as a detached single garage for added storage or equipment. Located just steps from the charming downtown core of Hastings, with easy access to the scenic Trent River and Rice Lake, snowmobile/ATV trails, the marina, boat launch, and a wide selection of restaurants and amenities. Plus, the Hastings-Trent Hills Field House-featuring indoor soccer, pickleball, and tennis-is just a short stroll away. Whether you're looking to renovate or invest, this long-loved family home offers unlimited potential in a location that blends small-town warmth with outdoor adventure. *Click on multimedia for video* (id:61423)
Royal LePage Proalliance Realty
20 Queen Street
Kawartha Lakes (Lindsay), Ontario
Fantastic Opportunity For Investors. Located Only A Short Walk To Downtown Lindsay And Lock 33 Trent-Severn Waterway. This 4 Bedroom Property Has 2 Kitchens, 1 On The Main Floor And 1 On The Second Floor. Conveniently Offers Two Full Bathrooms, Two Hydro Meters, Two Water Meters, And Two Hot Water Tanks. Loaded With Potential, Great Numbers. Has Front Entrance, Side Entrance And Separate Entrance To The Basement. Private Two Car Parking. Main Floor Rented For $1,730.00/Month. Tenant Pays Own Hydro And Water. Second Floor Currently Vacant. (id:61423)
Dan Plowman Team Realty Inc.
201 Dutch Line Road
Trent Lakes, Ontario
Enjoy Nature at Your Doorstep on This 96-Acre Retreat! This spacious and bright bungalow features 3 bedrooms and 2 modern bathrooms, complete with beautiful hardwood floors throughout. The great room boasts soaring cathedral ceilings, expansive windows that flood the space with natural light, and a cozy stone fireplace perfect for cool winter nights.The home is heated with a propane furnace and includes central air conditioning for year-round comfort. Ideal for entertaining, the large open-concept kitchen is equipped with elegant quartz countertops.The spacious, unspoiled walk-up basement includes a rough-in for an additional bathroom and offers plenty of potential for future customization. With a fresh coat of paint and a bit of elbow grease, this home will truly shine again.Step outside to enjoy scenic trails perfect for walking, four-wheeling, and snowmobiling right from your doorstep. Hunting and fishing opportunities abound nearby, offering the ultimate outdoor lifestyle. Conveniently located close to Kinmount, this is the perfect escape from the hustle and bustle of the big city. Don't miss your chance to own a piece of paradise! (id:61423)
Royal Heritage Realty Ltd.
132 Driftwood Shores Road
Kawartha Lakes (Kirkfield), Ontario
RENOVATED & BRIGHT 2 BEDROOM, (PLUS DEN) 1 BATH BUNGALOW ON A FAMILY FRIENDLY DEAD END STREET FOR LEASE. LOCATED IN A SERENE WATERFRONT COMMUNITY WITH MULTIPLE WATER ACCESS POINTS TO ENJOY CANAL LAKE. 1 HOUR FROM GTA , 30 MINUTES TO ORILLIA, 15 MINUTES TO BEAVERTON, NEAR ALL AMENITIES, ON SCHOOL BUS ROUTE, NO SMOKING OF ANY KIND IN THE HOME. PETS TO BE LIMITED, TENANT RESPONSIBLE FOR UTILITIES. (id:61423)
Royal LePage Kawartha Lakes Realty Inc.
1271 Northeys Bay Road
North Kawartha, Ontario
Welcome to 1271 Northey's Bay Road in North Kawartha, a stunning property tucked away on a scenic backlot just off the shores of beautiful Stoney Lake. This custom-built bungalow, completed in 2022, sits on a picturesque 2-acre lot surrounded by mature trees, offering both privacy and natural beauty. From the moment you step inside you'll be immediately welcomed by an abundance of natural light pouring in through the oversized double sliding glass doors, offering a clear view of the backyard and TrexDeck. The living room showcases a stone veneer fireplace flanked by custom built-in cabinets and shelving. Designed with the home chef in mind, the kitchen features generous cabinet and shelving space, Quartz countertops, a massive island with seating for six, and premium built-in stainless steel KitchenAid appliances. Just off the kitchen is a large combined laundry and mudroom, complete with a two-piece bathroom, and direct access to the garage. Down the main hallway, the spacious primary bedroom offers oversized sliding doors leading to the back deck, a walk-in closet, and a luxurious 4-piece ensuite featuring double sinks. Two additional bedrooms are located across the hall, along with another stylish 4-piece bathroom. The main floor boasts modern pot lighting and durable, stylish Twelve Oaks luxury flooring throughout. The lower level includes a rough-in for a future bathroom, offering even more potential living space. The attached 20x40 heated garage is a standout feature, with two separate man doors one leading to the driveway, the other to the backyard and an additional rear-facing garage door for convenient access to yard equipment. Its even equipped with hot and cold water hookups, perfect for washing vehicles or gear. And lets be honest why settle for just one garage when you can have two? At the end of the driveway, you'll find a second detached double garage, ideal for storing additional vehicles, tools, or all your outdoor toys. (id:61423)
Century 21 United Realty Inc.
0 Indian Trail
Kawartha Lakes (Fenelon), Ontario
Fantastic Waterfront Building Lot with Direct Access to Sturgeon Lake! Dont miss this great opportunity to own a spacious 50 ft x 200 ft lot on a canal with direct access and a short boat ride to Sturgeon Lake perfect for boating and exploring the beautiful Trent-Severn Waterway.Located in the family-friendly community of Pleasant Point, this property offers year-round enjoyment. Whether it's fishing, ice fishing, snowmobiling, or simply relaxing, you'll love all the Kawarthas have to offer. The community even features its own seasonal church, and a public boat launch is within walking distance.Just minutes from both Bobcaygeon and Lindsay, this lot is ideally situated for convenience and recreation. It comes equipped with a drilled well, dock, driveway, and hydro service already in place. All you need is a building permit and septic system to get started on your dream home or cottage.This is a wonderful opportunity to start living the Kawartha lifestyle! (id:61423)
Royal Heritage Realty Ltd.
54 Zion Line
Cavan Monaghan (Cavan Twp), Ontario
Beautiful country gem waiting for you to make this your new home... Are you looking for privacy with 50 acres? Welcome to 54 Zion Line. Open concept, open beam construction, exposed brick, floor to ceiling stone fireplace, newer kitchen, mostly newer vinyl laminate thru out the home, freshly painted, primary bedroom with ensuite, plus 2 other good sized bedrooms, 2 entrances, one with mudroom for all your outdoor gear. Vinyl clad out buildings. Double car garage, new stair case that leads you to a 25x25 finished loft with 3pc bath and fireplace. Perfect for man cave, overnight guests or potential in-law. Once outside, you will enjoy the large deck for barbecuing and entertaining. For the hot days of summer you can enjoy a dip in the above ground pool. Or... imagine yourself sitting around the fire or a glass of wine in the hot tub looking up at the stars enjoying the serenity that comes with owning this beautiful home on 50 acres. The is 200 amp to garage, 100 amp at house, 100 amp at well. Propane heating in loft. Combination of wood, water and ductless heating/cooling in home and loft. Three hot water tanks all owned.This home is a must see. Close to Hwy 115, great for commuters, Ganaraska Trails, 15 minutes to Peterborough, 30 minutes to Oshawa. Photos shown are when property was staged. Home is no longer staged (id:61423)
Keller Williams Energy Real Estate
832 Highway 7a
Kawartha Lakes (Manvers), Ontario
Step into timeless elegance, with this beautifully restored, circa-1850 estate, offering approx 2,873 sq ft of thoughtfully updated living space while preserving rich historical details. Situated on a beautifully landscaped approx 1.9 acre lot with a circular driveway, the home welcomes you with a charming covered front porch and a peaceful back porch, perfect for relaxing. Inside, features abound including wide wood trim, ornate staircase embellishments, vintage door handles, & a stunning stained glass window above the front door - all meticulously maintained. Upstairs, wide-plank wood flooring adds rustic character to all 4 good-sized bdrms. The updated kitchen is the heart of the home, featuring quartz counters, a tasteful tile backsplash, stainless steel appliances, and a large pantry cupboard. It flows effortlessly into a generous-sized dining room with a shiplap accent wall and walk-out to the porch, ideal for entertaining. The living rm offers built-in shelving and classic wainscoting, while a separate family rm, with a custom b/i desk can serve as a cozy retreat or a home office. Main floor laundry rm includes ample cabinetry and a walk-in closet. The primary bedroom boasts two walk-in closets, a 3-piece ensuite, and a private stairway to the main level. A quaint bench seat in the upper hallway adds a cozy, storybook touch, ideal for quiet moments or reading by the window. Outside, enjoy an in-ground pool surrounded by wrought iron fencing, landscaping, and a flagstone patio area. The heated, 3-car garage includes an epoxy floor and a finished loft for extra living space & storage. With recent upgrades including furnace(2022), AC(2025), HWT(2023), newer windows (most replaced in the last 4 yrs), plus dependable metal roofing, this exceptional home offers classic beauty with modern reliability. This one-of-a-kind property is more than a home brimming with historic beauty & modern comforts, it offers a lifestyle of charm, convenience & sophistication. (id:61423)
Real Broker Ontario Ltd.
