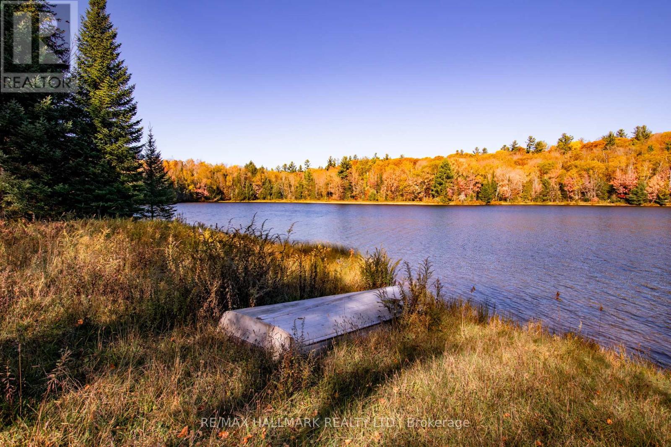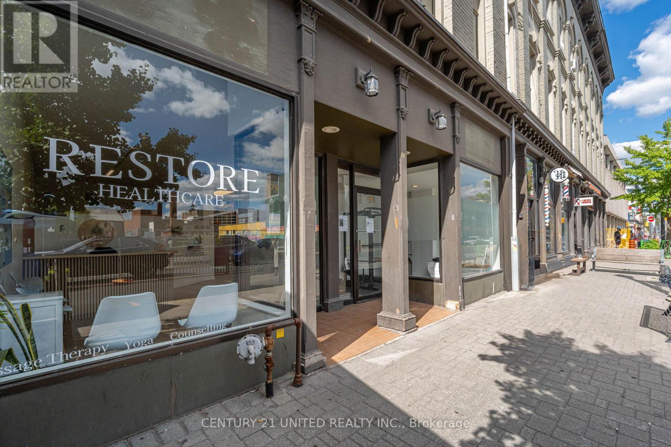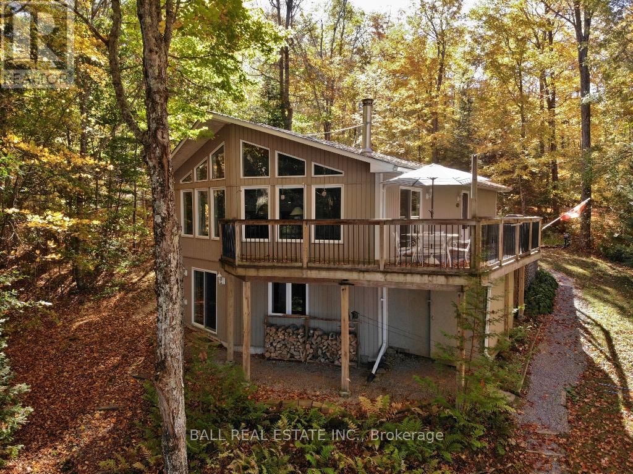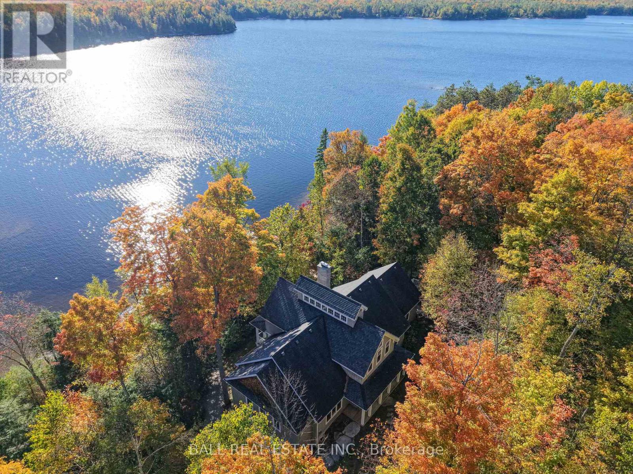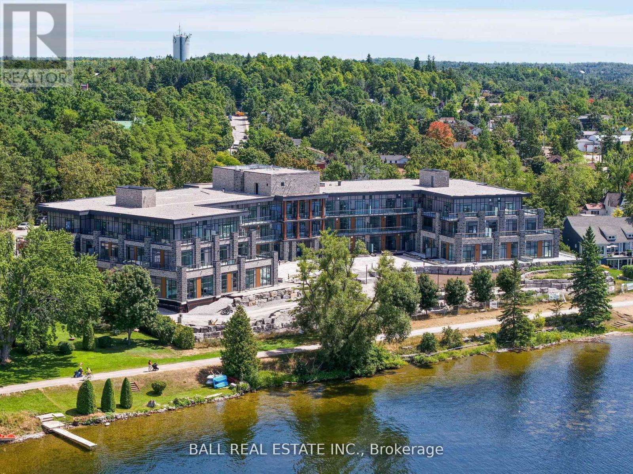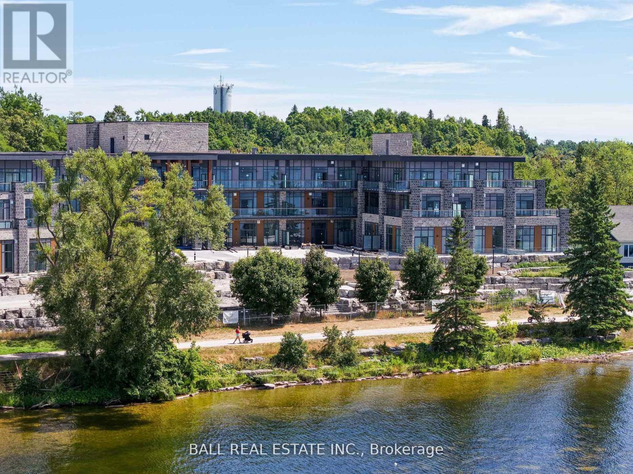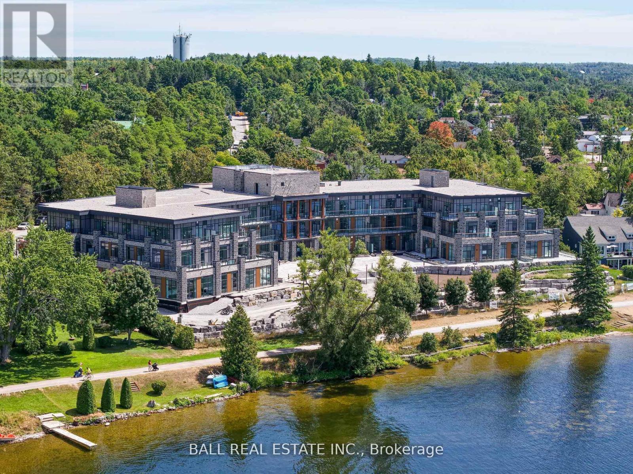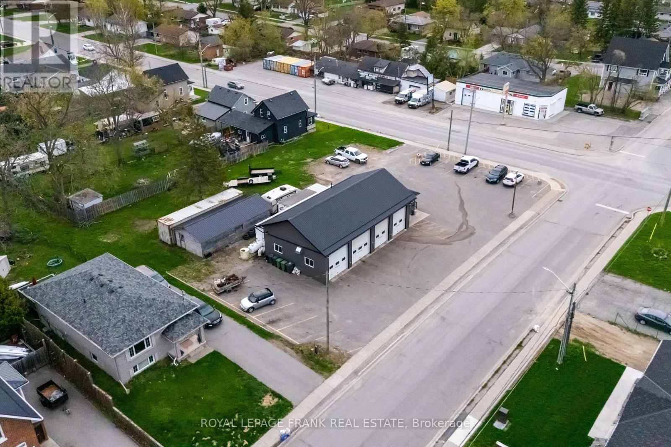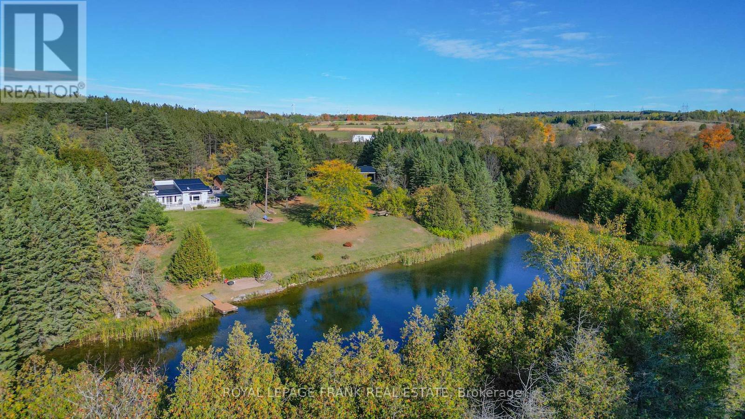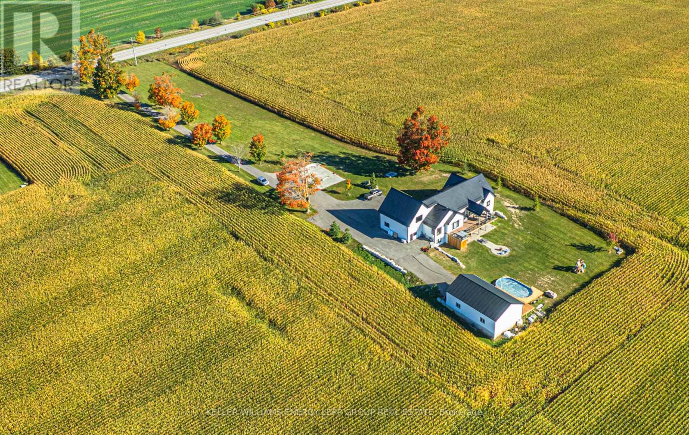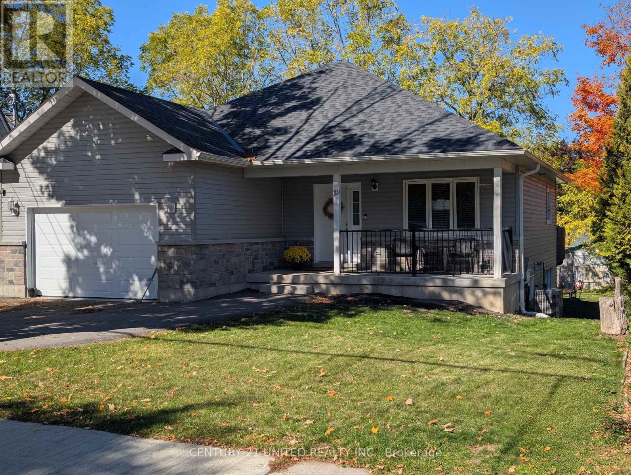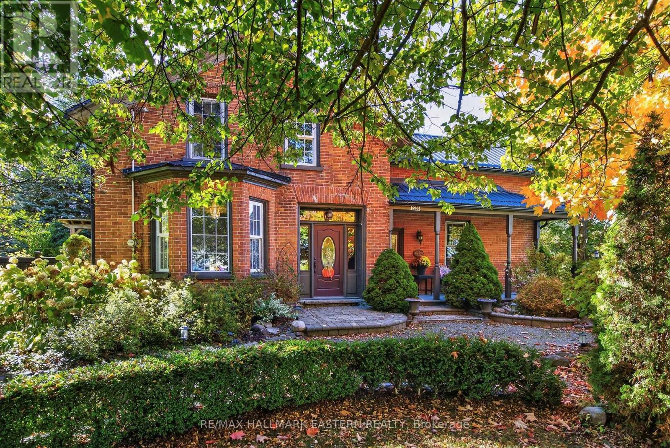3517 Haliburton Lake Road
Dysart Et Al (Guilford), Ontario
This exceptional property comprises four parcels being sold together as one large estate with stunning waterfront views, making it ideal for a nature enthusiast or investor. Spanning over 175 acres in the sought-after Haliburton region, the property features multiple rustic cabins in as is where is condition. Situated on Blue Lake, a 52-acre lake connected to the Redstone River system, the lake reaches depths of up to 32 feet and averages around 9 feet, offering excellent fishing opportunities. The area attracts anglers and hunters alike, providing abundant wildlife and outdoor recreation, the municipal road means year round recreation options, swap the ATV for snowmobiling and make use of the excellent ice fishing opportunities in the colder months. Private and pristine without being isolated from amenities, this property is located 4 minutes away from Eagle Lake Country Market and 7 minutes away from Sir Sam's Ski Hill! This versatile estate is perfect for those seeking a private retreat, intergenerational families wanting to build a family compound, or anyone interested in future development potential. (id:61423)
RE/MAX Hallmark Realty Ltd.
RE/MAX Professionals North
6 - 174.5 Hunter Street W
Peterborough (Town Ward 3), Ontario
This charming 1 bedroom apartment in the heart of Downtown! You are welcomed to a bright and airy open-concept kitchen and living space. Located on Hunter Street, you'll have easy access to the best restaurants, pubs, coffee shops, salons, local shopping, and nightlife hotspots that Peterborough has to offer. Don't miss out on this incredible gem - experience the ultimate downtown lifestyle today! (id:61423)
Century 21 United Realty Inc.
1144 Jordan Lake Road
Highlands East (Cardiff Ward), Ontario
Cozy Jordan Lake Cottage - Your Family's Lakeside Retreat. Welcome to your charming lakeside getaway on beautiful Jordan Lake! This delightful cottage boasts 100 feet of sandy waterfront, featuring a gentle, shallow entry and a hard-packed sand bottom that's perfect for kids and adults alike. Inside, you'll find a welcoming and comfortable space with 2+3 bedrooms and 2 full bathrooms, giving your family and guests plenty of room to relax. The main floor laundry adds convenience, and the cozy wood stove makes chilly evenings extra special. With a drilled well and septic system, you'll have peace of mind, and the stunning views of rock cliffs and nature will make every moment memorable. This is more than just a cottage - it's a place for family bonding, outdoor adventures, and creating lifelong memories. (id:61423)
Ball Real Estate Inc.
55 Fire Route 209
Trent Lakes, Ontario
This Lake House offers 275' of S/W exposure on Catchacoma Lake. Experience the beauty of lakefront living in this exceptional waterfront retreat with clear, weed-free water, excellent swimming, boating and fishing. This property offers privacy, panoramic views and direct access to 7 lakes on the Kawarthas best lake system. Inside a light-filled open concept living area with soaring ceilings, expansive windows and a two-sided fireplace that creates a warm inviting atmosphere throughout the main floor. A clerestory, which runs the width of the house, provides an abundance of natural light to the loft and the great room below. Two large main floor bedrooms, each with their own 2-piece bathroom, share a Jack and Jill shower. The chef's kitchen blends elegance and functionality with quartz countertops, custom cabinetry and a large island ideal for entertaining family and friends. A lovely media room finishes off the main floor (or 4th guest bedroom). Double doors open from the dining room onto a charming screened-in porch and a large deck offering 'al fresco' dining space, perfect for enjoying summer evenings while taking in the surrounding natural beauty. The luxurious Primary Suite, with a spa-like 3-piece bathroom, overlooks the great room and offers a beautiful view of the lake. An attached oversized garage provides ample parking for two cars with direct access into the basement of the house. Unload the car and place your groceries or firewood onto an electric dumb waiter which is offloaded beside the kitchen. The walkout basement expands your living space with a billiard room, fireplace, a versatile office (or 5th guest bedroom) and a private wine cellar. Outdoors, follow the path to your fire pit, dock and cabana to swim, boat, or simply unwind and watch the sun set. If you're looking for a year round residence or a high-end retreat, this custom built Lake House captures the essence of luxurious waterfront living (id:61423)
Ball Real Estate Inc.
116 - 99 Louisa Street
Kawartha Lakes (Fenelon Falls), Ontario
Welcome to Suite 116 at The Moorings on Cameron Lake. Luxury Lakeside Living in the Heart of Kawartha Lakes. Experience resort-style living every day in Kawartha Lakes' premier condo development The Moorings on Cameron Lake. Only 3 Developers Units left as we are sold out! This stunning 3-bedroom, 3-bath suite offers an elegant and spacious open-concept layout with premium finishes throughout. Suite Features: Expansive kitchen/dining/living area with gas fireplace and walk-out terrace (with gas BBQ hookup), Upgraded kitchen with quality cabinets, quartz countertops, under-cabinet lighting, and large island, Primary suite with walk-in closet and luxurious en-suite bathroom, Second bedroom ideal for guests or office space, In-suite laundry room with extra storage, Engineered hardwood & porcelain tile flooring, upgraded doors and trim, Two underground parking spots and private locker included. World-Class Amenities: Rooftop penthouse lounge with panoramic lake views, Outdoor pool & hot tub, indoor sauna, and state-of-the-art fitness centre, Lakeview lounge, tennis/pickleball court, and beautifully landscaped outdoor areas, Boat slips available at the on-site marina. Steps from the Victoria Trail, shopping, dining, wellness services, and entertainment. Located on the tranquil shores of Cameron Lake, part of the Trent-Severn Waterway, and just minutes to Lindsay and Bobcaygeon, this is an ideal blend of luxury, convenience, and nature. Enjoy spectacular western sunsets, peaceful surroundings, and vibrant local living all less than 90 minutes from the GTA. Only a few units remain, don't miss this rare opportunity to own at The Moorings! (id:61423)
Ball Real Estate Inc.
108 - 99 Louisa Street
Kawartha Lakes (Fenelon Falls), Ontario
Welcome to Suite 108 at The Moorings on Cameron Lake. Luxury Lakeside Living in the Heart of Kawartha Lakes. Experience resort-style living every day in Kawartha Lakes' premier condo development The Moorings on Cameron Lake. Only 3 Developers Units left as we are sold out! This stunning 2-bedroom, 2-bath suite offers an elegant and spacious open-concept layout with premium finishes throughout. Suite Features: Expansive kitchen/dining/living area with gas fireplace and walk-out terrace (with gas BBQ hookup), Upgraded kitchen with quality cabinets, quartz countertops, under-cabinet lighting, and large island, Primary suite with walk-in closet and luxurious en-suite bathroom, Second bedroom ideal for guests or office space, In-suite laundry room with extra storage, Engineered hardwood & porcelain tile flooring, upgraded doors and trim, Two underground parking spots and private locker included. World-Class Amenities: Rooftop penthouse lounge with panoramic lake views, Outdoor pool & hot tub, indoor sauna, and state-of-the-art fitness centre, Lakeview lounge, tennis/pickleball court, and beautifully landscaped outdoor areas, Boat slips available at the on-site marina. Steps from the Victoria Trail, shopping, dining, wellness services, and entertainment. Located on the tranquil shores of Cameron Lake, part of the Trent-Severn Waterway, and just minutes to Lindsay and Bobcaygeon, this is an ideal blend of luxury, convenience, and nature. Enjoy spectacular western sunsets, peaceful surroundings, and vibrant local living all less than 90 minutes from the GTA. Only a few units remain dont miss this rare opportunity to own at The Moorings! (id:61423)
Ball Real Estate Inc.
107 - 99 Louisa Street
Kawartha Lakes (Fenelon Falls), Ontario
Welcome to Suite 107 at The Moorings on Cameron Lake. Luxury Waterfront Living in a Premier Resort-Style Condo Community. Only 3 Developers Units left as we are sold out! An elegant 2-bed, 3-bath residence in Kawartha Lakes most sought-after new development. This luxurious ground-floor suite offers resort-style living every day, just steps from the lake & within walking distance to Fenelon Falls' vibrant downtown. Suite Highlights: Expansive open-concept kitchen/dining/living area with gas fireplace, Walk-out terrace with gas BBQ hookup ideal for entertaining, Chef-inspired kitchen with upgraded appliances, large island, quartz countertops & custom cabinetry, Spacious primary bedroom with walk-in closet & luxury 4-pc en-suite, Second bedroom with private en-suite perfect for guests or a second primary suite, Stylish 2-pc powder room off the foyer, In-suite laundry room with additional storage, Two underground parking spaces & dedicated locker included, High-end finishes throughout, including engineered hardwood, porcelain tile, upgraded doors & trim. Unparalleled Amenities: Rooftop penthouse lounge with panoramic lake views, Outdoor swim spa, wood-burning fire pit, and luxurious lakeview lounge, State-of-the-art fitness centre, tennis/pickleball court, Private marina with boat slips available for purchase, Secure underground parking & storage lockers. Perfectly positioned on the Victoria Trail and the pristine shores of Cameron Lake, part of the Trent-Severn Waterway, The Moorings offers direct access to nature, water, and community. Enjoy breathtaking western sunsets, peaceful surroundings, and vibrant local charm. Location Benefits: Steps to dining, shopping, entertainment, wellness, & banking. 20 minutes to Lindsay, 17 minutes to Bobcaygeon & Less than 90 minutes from the GTA. Whether you're looking for a year-round residence, a weekend getaway, or an investment in one of Ontario's most scenic regions, Suite 107 at The Moorings is an exceptional opportunity. (id:61423)
Ball Real Estate Inc.
118 Queen Street N
Kawartha Lakes (Lindsay), Ontario
This well-maintained commercial building offers an exceptional opportunity for business owners and investors alike. Currently operating as an auto repair shop, this property is equipped with 4 functional bays (9 x 12), a reception area, an office space, two bathrooms, and ample storage. The paved parking area ensures convenience for staff and customers. Zoned MRC, this property offers flexibility for a variety of commercial uses. Sold in conjunction with 122 Queen Street, a vacant lot zoned R1, this package boasts a combined frontage of over 130 feet on bustling Queen Street, providing excellent visibility and potential. A Phase 1 Environmental Report is available, making this property a ready-to-go investment. Don't miss your chance to own this versatile commercial property in a high-traffic area. **EXTRAS** Please do not disturb business operations. (id:61423)
Royal LePage Frank Real Estate
46 Century Farm Road
Kawartha Lakes (Manvers), Ontario
Scenic 2 bedroom raised bungalow on 40 acres with pond, horse barn & workshop. Discover the blend of rural charm and practical amenities with room to roam. The bright and inviting home features an open-concept layout with large windows and sweeping views of the surrounding landscape. Equestrian lovers will appreciate the 3-stall horse barn with a tack shop. The detached 2 car garage with an attached workshop offers plenty of space for vehicles, tools and hobbies-ideal for tradespeople, outdoor enthusiasts, or anyone who values room to work and store equipment. Step outside to enjoy the tranquility of your own private pond. With 40 acres of land, there's endless opportunity for riding trails, gardening, recreation, or simply enjoying the privacy and beauty of nature. Whether you're looking to start a hobby farm, enjoy a quiet lifestyle or invest in a well-appointed rural retreat, this one-of-a-kind property is a rare find. (id:61423)
Royal LePage Frank Real Estate
305 Glenarm Road
Kawartha Lakes (Eldon), Ontario
Custom-Built Bungalow on 2.75 Acres - Woodville! Discover this stunning custom-built (2021) bungalow on a picturesque country lot in the peaceful community of Woodville. Surrounded by farmer's fields and on Approx. 2.75 acres of land. Just minutes from town conveniences, this home blends rural charm with high-end features and modern design. Step inside through the oversized 4ft x 8ft front door to find hickory hardwood flooring, a solid maple staircase, and soaring cathedral ceilings in the elegant family room. Enjoy large windows, pot lights, and a cozy fireplace with seamless flow into the dining area. The updated kitchen features a large island with bar seating, quartz countertops, high-end professional appliances, backsplash, and modern cabinetry under high ceilings with pot lights. The luxurious primary suite offers a walk-in closet, spa-like ensuite with in-floor heating, and a walkout to the expansive 1,800 sq ft deck with a 12ft x 8ft patio door overlooking the backyard. The walk-out basement provides extra living space with a family room, bedroom, full bath, and second kitchen and updated laminate floors. Upper deck is fully sealed, providing a waterproofed walkout patio from the basement. Enjoy direct access to the 30' x 34' heated attached garage with two oversized 10' x 10' insulated doors and a heated loft above, currently used as an office. A 6-person hot tub (2021) and a new 36' x 18' above ground saltwater pool (2025) with 1,100 sq ft pool deck make the backyard a true retreat. Landscaping includes armour stone features and an upper deck with glass railings for relaxation or entertaining. The home is powered by a 24 kW Generac generator and offers 400 amp service across 4 panels. A great feature in the garage, a built-in dog washing station that also works perfectly for rinsing tools.Located minutes from Woodville and a short drive to Lindsay, this home offers the tranquility of rural living with modern comfort and convenience-a true turnkey retreat. (id:61423)
Keller Williams Energy Lepp Group Real Estate
10 William Street
Selwyn, Ontario
Duplex! This attractive bungalow was newly constructed just 5 years ago. The main level is well appointed with an open concept living room/ kitchen area. Offering approximately 1350 square feet of living space, 3 generously sized bedrooms, 2 full bathroom (1 is an en-suite off of the primary bedroom), an attached garage and a large storage area in the lower level. The lower level apartment has a separate entrance and offers approximately 880 square feet of living space, an open concept living room/ kitchen area, 1 bedroom and 1 full bathroom. The lower level apartment will be vacant on November 15/2025. (id:61423)
Century 21 United Realty Inc.
2288 County Rd 45
Asphodel-Norwood (Norwood), Ontario
Welcome to a home that perfectly blends timeless character with modern comfort - a place where every corner tells a story. This 4-bedroom, 4-bathroom beauty offers the warmth and craftsmanship of a century home with the thoughtful modern upgrades of today. Step through the large front foyer and into the inviting library with its rich hardwood floors, built-in shelving, and bright windows, an ideal spot to read, work, or unwind. The main floor flows seamlessly, featuring charming original trim and wainscoting, a cozy yet spacious living room with a bay window and gas fireplace, and beautiful farmhouse kitchen designed for both function and gathering. With stainless steel appliances including a gas range and side-by-side Frigidaire Professional refrigerator/freezer, a butcher-block island, two walkouts, and a spacious Butlers kitchen with a second sink, plus a walk-in pantry...entertaining here is effortless. The formal dining room radiates charm with wide plank floors, an electric fireplace, tongue-and-groove pine ceiling, and French doors leading to the outdoors. Upstairs, the primary retreat offers a vaulted ceiling with exposed beams, a 3 pc ensuite with heated floors and glass shower, and a sense of calm that feels like a private getaway. 3 additional bedrooms upstairs with an upper-level laundry room for convenience. Outside, the magic continues beautifully landscaped gardens surround a park-like backyard with a deck, pergola, koi pond, built-in BBQ, hot tub, and fire pit retreat connected by a charming boardwalk. A large detached workshop with hydro adds versatility and storage, while the two covered porches invite you to enjoy the changing seasons. From the curb appeal to the craftsmanship, this property isn't just a house it's a lifestyle, offering space, warmth, and character in every detail. (id:61423)
RE/MAX Hallmark Eastern Realty
