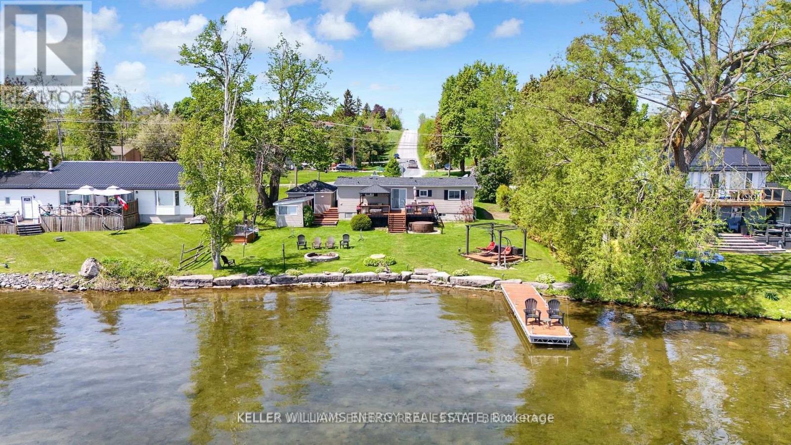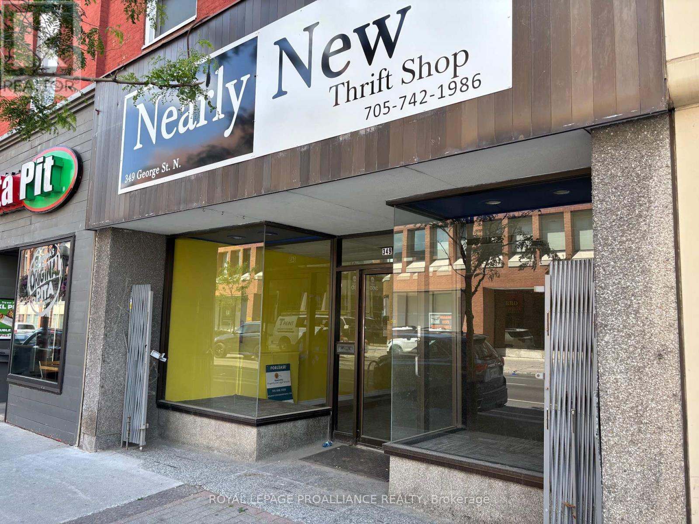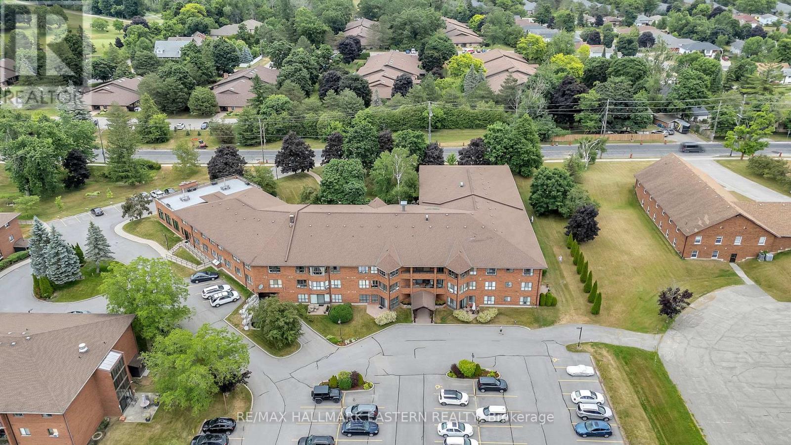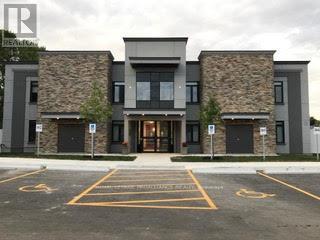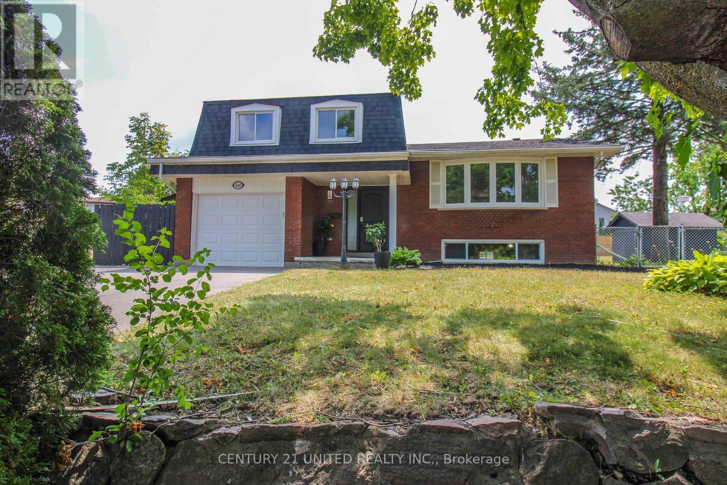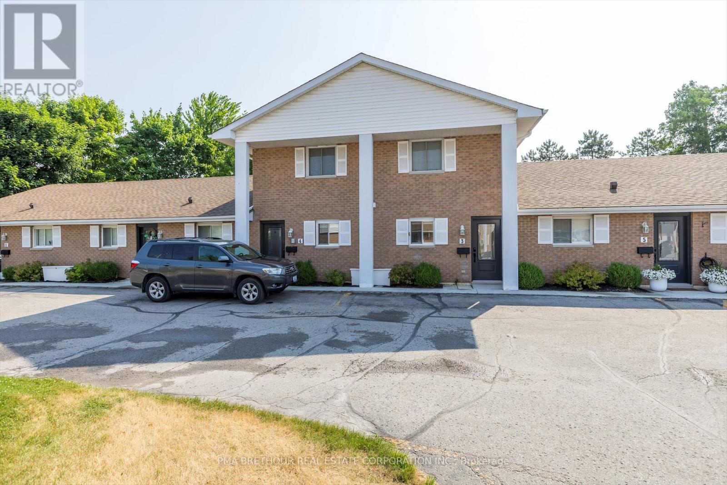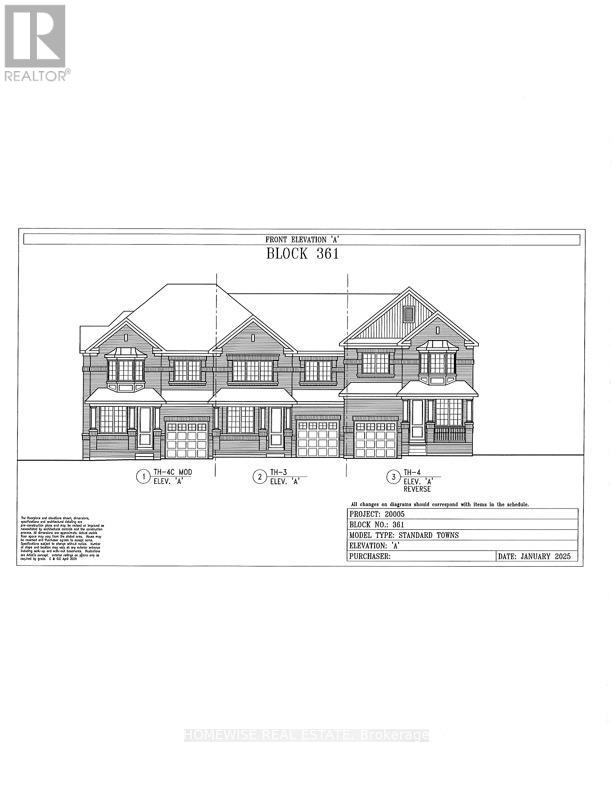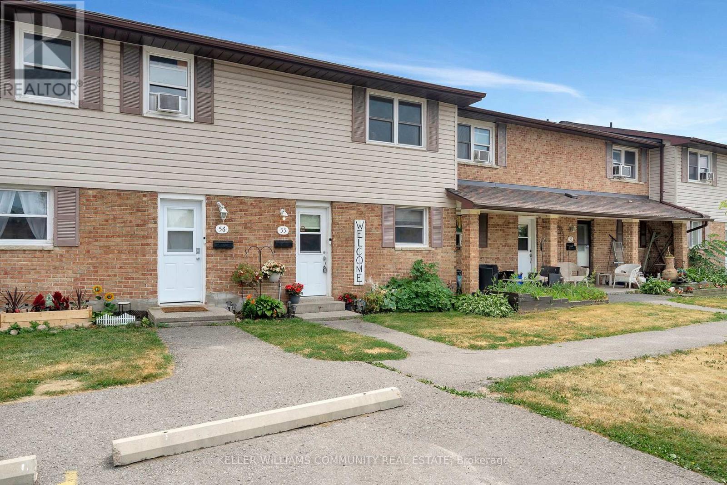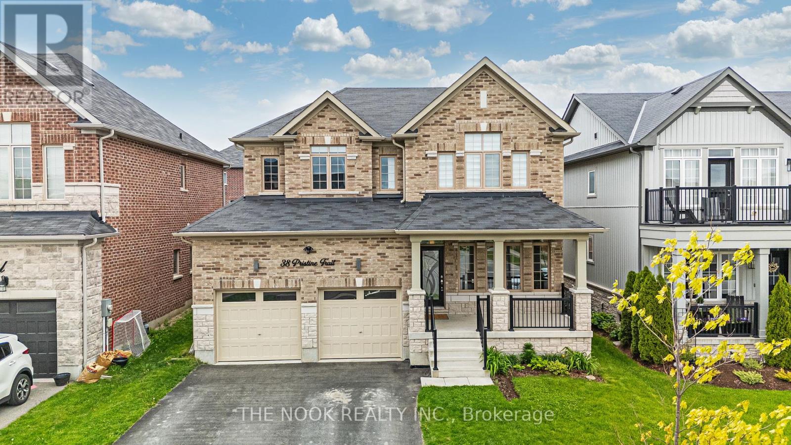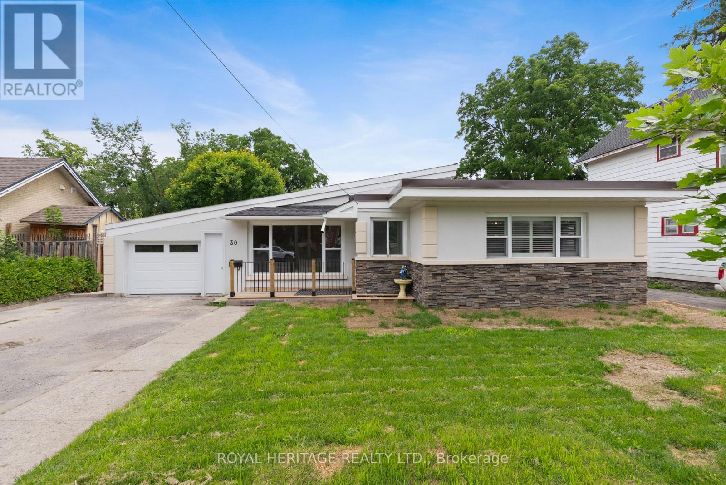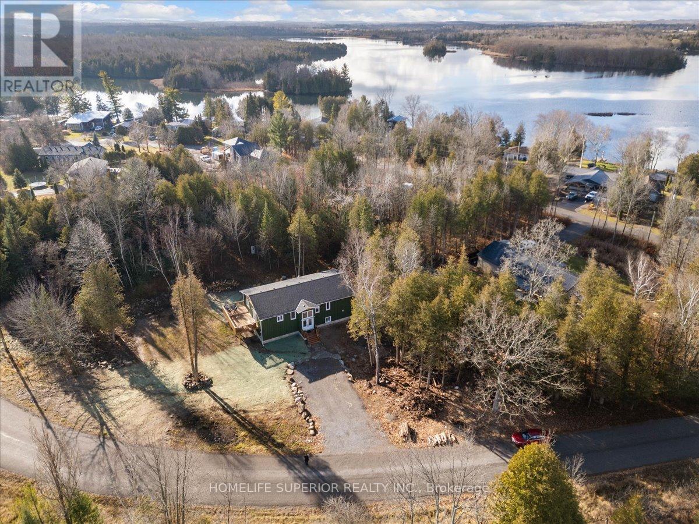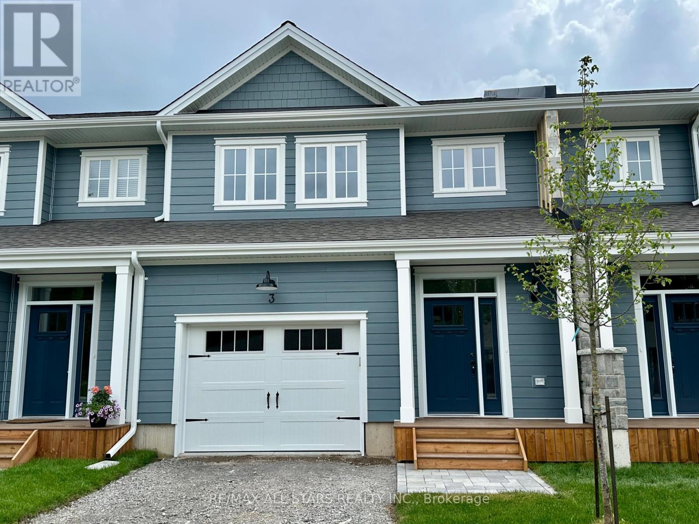531 Dalhaven Road
Selwyn, Ontario
Welcome To 531 Dalhaven Rd! Waterfront Living On Lake Chemong! Who Needs A Cottage When You Can Live On The Water Year Round! Tucked Away On A Quiet Dead End Street With A Nice Level Lot Complete With Your Own Private Dock And 85 Ft Of Clean, Sandy, Hard Bottom Shoreline On One Of The Most Sought After Lakes In The Area! This 2 Bedroom Bungalow Has Been Tastefully Updated Throughout & Boasts A Detached Garage & Bunkie! Main Level Features Laundry, Living & Family Areas With Vinyl Flooring Throughout And Bright Updated Eat-In Kitchen With Walk-Out To Large Deck! 2 Spacious Bedrooms & Updated 5 Pc Bath! Third Bedroom Was Converted To Family Room However Could Be Converted Back To Third Bedroom If So Desired. Beautiful Curb Appeal With Hardscaping & Perennial Gardens To Enjoy All Spring & Summer! Detached Single Car Garage/Workshop & Bonus Bunkie/Office! Driveway Parking For 6 Vehicles! Great Location With Clean, Sandy, Hard Bottom Shoreline Perfect For Swimming, Boating & Even Fishing Off Your Own Private Dock! Excellent Location Mins From Ennismore & Bridgenorth, Approximately 15 mins From Peterborough, 40 Mins From Durham Region & An Hour From the Greater Toronto Area! New Roof (2019), Vinyl Flooring (2024), Gas Furnace (2017), Central AC (2018) Crawlspace Foam Insulated (2017) Driveway Paved (2021). See Virtual Tour!!! (id:61423)
Keller Williams Energy Real Estate
349 George Street N
Peterborough Central (North), Ontario
Just across from Peterborough Square, a prime commercial location available for lease. Approximately 1,300 Square Feet of storefront space in a high traffic & high visibility location, Downtown Peterborough. Open Concept Perfect For A Restaurant, Barber Shop, Hair Salon, Clothing Store, or any sort of Retail store. With C-6 Zoning, allowing for wide variety of potential use. Tenant is responsible for their own heat and hydro. (id:61423)
Royal LePage Proalliance Realty
304 - 921 Armour Road
Peterborough East (North), Ontario
Welcome to the perfect move-in ready condo you've been waiting for! This beautifully updated 2 bedroom home features a stunning brand-new kitchen, stylish new flooring, modern light fixtures, newly purchased appliances and thoughtful upgrades throughout, just move-in and enjoy. Located in a well-maintained building with fantastic amenities including an elevator, spacious common areas, games room, party room, library, commercial kitchen, rooftop patio, community, workshop, fitness room, and bicycle storage room. Enjoy an unbeatable location directly across from the Rotary Trail and Pioneer Memorial Park with the Otonabee River, Peterborough Golf & Country Club, schools, shopping, and transit all just minutes away. Whether you're a first-time home buyer, downsizer, or simply looking for low-maintenance living, this condo offers the ideal blend of comfort, convenience, and community. (id:61423)
RE/MAX Hallmark Eastern Realty
102 - 863 Abbey Lane
Peterborough East (North), Ontario
Welcome to the Abbey Suites where life finds balance. This newer 2 story apartment development has been innovatively detailed with the idea of crafting a bright open concept making use of every inch of available space for living and entertaining. Situated in a quiet family orientated neighborhood in the East End of Peterborough, the Abbey Suites opens its doors for people who want a higher quality of living. The suite features bright open concept living/dining and kitchen area, en-suite laundry, a dressing room and individual climate control. Step outside to your own private patio and enjoy the relaxing atmosphere. Close to walking paths, shopping and Trent University. Heat and Hydro is Extra. Parking: $100.00 for extra space if required. Note: interior photo's in each unit are slightly different depending on floor plan. (id:61423)
Royal LePage Proalliance Realty
594 Saugeen Crescent
Peterborough South (East), Ontario
An updated, family home located in the city's south east district. A good location; a 5 minute drive to Highway 115 access, several elementary schools and major retailers. The home is situated on a quiet street and features a large lot and an 18 x 36 in-ground pool. There's lots of additional area on the lot for playground equipment, gardens or an entertaining area. The main level of this 4 level side split plan features a newly renovated kitchen/dining/living room area with hardwood flooring. The upper level features 3 bedrooms, a full bath and gleaming hardwood floors. The lower level features a family room with a gas fireplace and a walk out to the pool area. The good sized basement is unfinished but has been strapped and insulated, it's ready for your finish design plans. Quick possession possible. (id:61423)
Century 21 United Realty Inc.
3 - 2 Water Street
Selwyn, Ontario
If you're looking for a turn key, maintenance free, main floor living, look no further. This recently updated 903 square foot, 2 bedroom one bath condo unit has been meticulously maintained from the outdoor gardens to the new kitchen and bathroom, with newer appliances included. Community pool. Steps to the waterfront trail. Take in all that the quaint Village of Lakefield has to offer, with shopping, restaurants and waterfront all within walking distance. Retire or downsize in style and comfort with everything you'll need right at your fingertips. (id:61423)
Pma Brethour Real Estate Corporation Inc.
700 Latimer Way
Peterborough North (North), Ontario
Picture Homes is pleased to introduce The Trails of Lily Lake, our newest community in the west end of Peterborough. This 4 bedroom, 3 bathroom townhome spans 1880 sqft above grade, making it the perfect place to call home. With a welcoming front porch, leading you to the formal entrance to make a statement as you enter the home, to a gas fire place in the family room. This is the perfect space to entertain. An eat in kitchen offers the home owner, family and friends plenty of options to dine. Upstairs, you are greeted by 4 well appointed bedrooms, including an ensuite and walk in closet in the primary. The ensuite comes equipped with an oval soaking tube and a glass shower, for an extra WOW factor. Not to mention, upstairs laundry! This pretty as a picture neighbourhood is bordered on one side by protected conservation lands and offers direct access to the meandering Jackson Creek and scenic Trans-Canada Trail lands. The community also features a centrally located community park for residents.We take pride in offering our purchasers a variety of new home designs that suit their lifestyle perfectly. Every one of these plans feature outstanding floor plan layouts, exceptional curb appeal and the excellent value they have come to expect from Picture Homes.What better place for your family to put down roots than in Peterborough, a growing city with small town values filled with beautiful heritage buildings and parks. (id:61423)
Homewise Real Estate
55 - 996 Sydenham Road
Peterborough South (East), Ontario
Welcome to 996 Sydenham Rd Unit 55. The Perfect Family-Friendly Starter Home! This beautifully updated 3-bedroom, 1-bath townhouse condo offers the perfect blend of comfort, convenience, and low-maintenance living. Whether you're a first-time buyer, young family, or looking to downsize, this home is move-in ready and designed for easy living. Step inside to find brand new flooring throughout and a freshly renovated bathroom, adding a modern touch to this bright and welcoming space. Thoughtful upgrades include enhanced attic insulation for improved efficiency and comfort year-round. Enjoy the perks of exclusive parking, a private entrance, and access to a shared playground, a perfect space for kids to play and families to gather. This well-maintained condo community is located close to a bus route and is just minutes from schools, parks, shopping, and all essential amenities. Forget the hassles of outdoor maintenance, this condo offers a stress-free lifestyle so you can focus on what really matters: enjoying your home and community. Key Features: 3 spacious bedrooms, 1 full bath, New flooring (2025) & fully renovated bathroom (2025), Furnace (2019), A/C (2019), Upgraded attic insulation (2020) Exclusive parking space, Family-friendly community with common area playground conveniently located near transit & amenities. Don't miss this fantastic opportunity to own an affordable, updated home in a central location. Book your private showing today! (id:61423)
Keller Williams Community Real Estate
38 Pristine Trail
Cavan Monaghan (Cavan Twp), Ontario
Beautiful All-Brick Detached Home In The Highly Sought-After Town Of Millbrook. With Over 2,200 Sq. Ft. Above Grade, This Property Offers The Perfect Blend Of Small-Town Charm And Modern Convenience. Located In A Newer Community, Yet You're Just A Short Walk To Millbrook's Historic Downtown With Quaint Shops & Restaurants. Walking Distance To The Brand New Community Centre And Local Elementary School. Outdoor Enthusiasts Will Love The Nearby Scenic Trail Systems. Inside, The Main Floor Features 9-Foot Ceilings, Hardwood Flooring, And A Fantastic Open-Concept Layout. At The Front Of The Home, A Private Main Floor Office Provides The Ideal Work-From-Home Space. The Spacious Kitchen With Quartz Counters, Upgraded Appliances, And Vintage- Inspired Tile Backsplash Has A Walkout To A Fully Fenced Backyard Featuring A Newer Patio, Hot Tub, And Gazebo - All Included. Upstairs, You'll Find Four Generous Bedrooms, Including A Primary Suite Complete With A Walk-In Closet, Ensuite Bath With A Soaker Tub, And Separate Walk-In Shower. The Home Has Been Freshly Painted And Upgraded With Modern Lighting Throughout. Additional Features Include Direct Access From The Garage And A Basement That Is Partially Finished- With Framing. Commuters Will Appreciate The Homes Proximity (Just 3 Mins) To Hwy 35/115, With Quick Access To Hwy 407, Making Travel To Durham Region And The GTA A Breeze. (id:61423)
The Nook Realty Inc.
30 Albert Street S
Kawartha Lakes (Lindsay), Ontario
Get ready to move into your dream home! This stunning property is filled with stylish upgrades that will make you fall in love. The modern kitchen opens up to the dining area and family room, perfect for hosting gatherings and enjoying meals together. Step out onto the spacious deck and take in the beautiful backyard oasis with a in ground pool . Need some quiet time? Cozy up by the gas fireplace in the living room, complete with a large bay window. Convenience is key with direct entry from the heated garage into the main floor laundry room. Plus, this home boasts two bathrooms, one with a luxurious spa tub for ultimate relaxation. Located near all the amenities of downtown Lindsay, this is the perfect place to call home. Don't miss out, note some listing pictures are virtual staged (id:61423)
Royal Heritage Realty Ltd.
48 Marigold Road
Trent Hills, Ontario
Beautiful custom built raised bungalow in the picturesque waterfront community of Cedar Shores. A quaint neighbourhood with both established and newly built year-round homes and seasonal cottages. Approx 3400 sq. ft. of open concept living space over two generous floors flooded with sunshine from the oversized windows throughout. The main level features the kitchen with custom cabinetry, slate GE appliances, quartz countertops and a gorgeous waterfall island, the living room, and the dining room with sliding doors to the deck where you can lounge and BBQ. Down the hall are the principal bedroom with a 4-piece ensuite and two additional bedrooms with a large family 5-piece bathroom. The lower level is completely finished with a large family room, built-in snack centre with beverage fridge, cabinetry and wall mounted wine rack, a 4-piece bathroom, 4th bedroom, laundry room and storage room. Ample space for use as a multi-family home. Less than 5 minutes to the Trent River, Monument Park, public boat launch, Hwy 7 and the Town of Havelock (Tim's, restaurants, groceries, bank, LCBO). Approximately 15 minutes to Campbellford, Toonie Park and Ferris Provincial Park with a spectacular lookout over Ranney Falls and pedestrian bridge over the Trent River Gorge. Hiking, snowmobile and ATV trails only minutes away. Only 30 mins to Peterborough and an hour to Hwy 407. Experience the beauty of all four seasons in your new home in Cedar Shores. QUALIFIED FIRST TIME HOME BUYERS - this house could be priced at approximately $642,762 for you! (id:61423)
Homelife Superior Realty Inc.
6 - 21 Hampton Lane
Selwyn, Ontario
This brand new 1,900 sq. ft., 3-bedroom condo townhome with a single-car garage is located in The Lilacs a quiet, private community in the Village of Lakefield, built by luxury builder Triple T Holdings Ltd. Thoughtfully designed with an open-concept main floor, this home features 2.5 bathrooms including a beautifully appointed en-suite, direct access from the garage into the home, and a bright, south-facing 12' x 12' deck off the living area ideal for relaxing or entertaining. Enjoy the added benefits of private walking trails winding through the community and a tranquil pond with a fountain exclusive to residents. Just a 10-minute walk from downtown Lakefield, you'll have convenient access to a 24-hour grocery store, pharmacy, marina, restaurants, and charming local shops. This is carefree, low-maintenance living on the edge of cottage country in the Kawartha's, with six appliances included for move-in ease. (Some photos virtually staged/similar to) (id:61423)
RE/MAX All-Stars Realty Inc.
