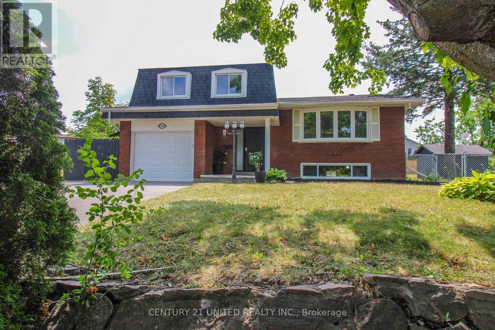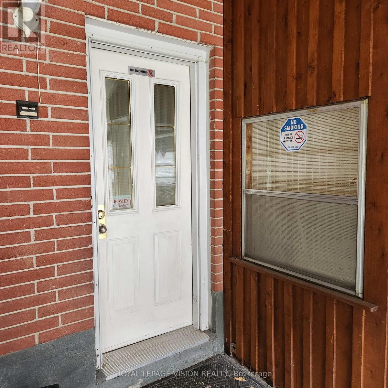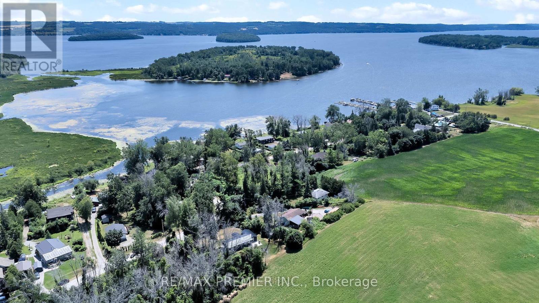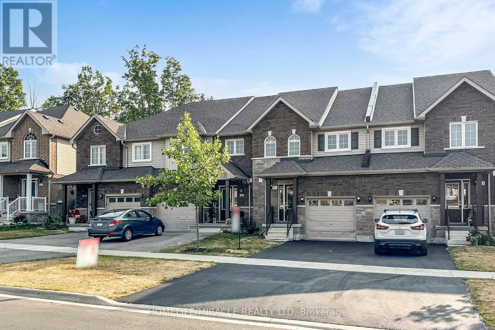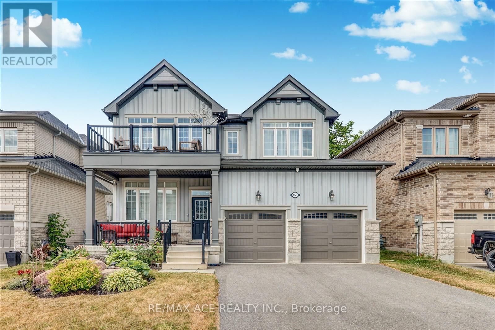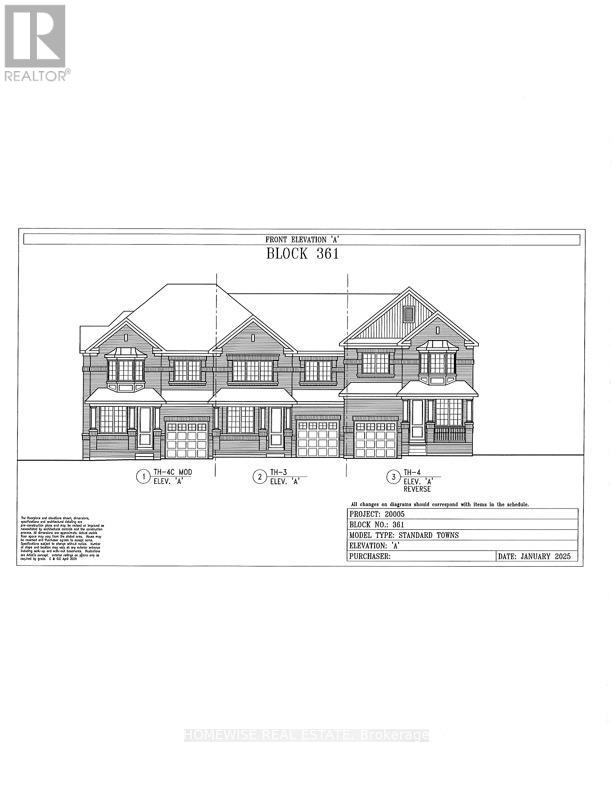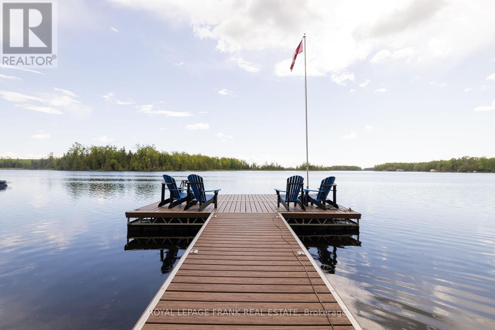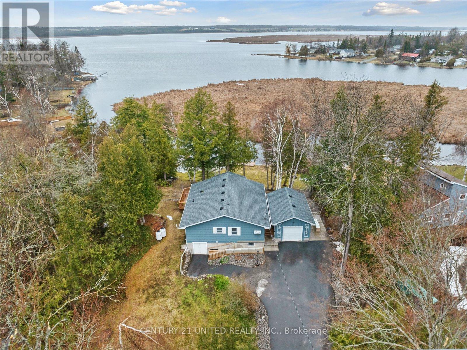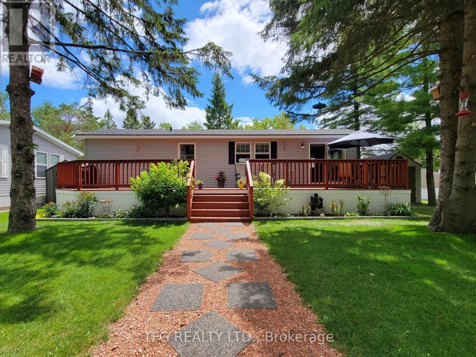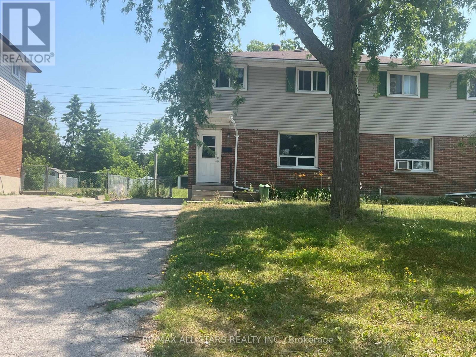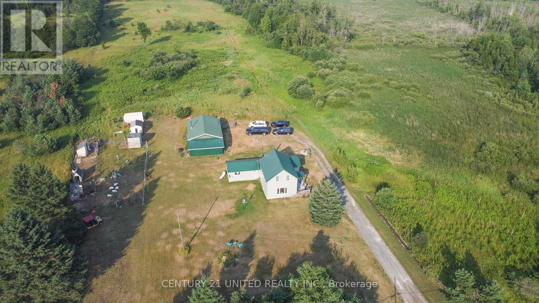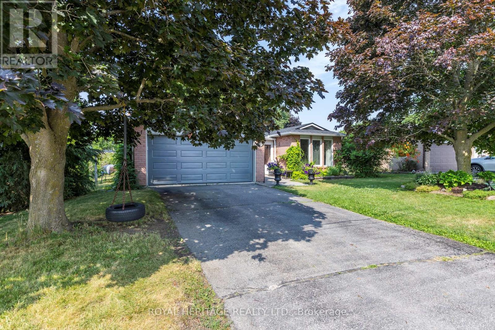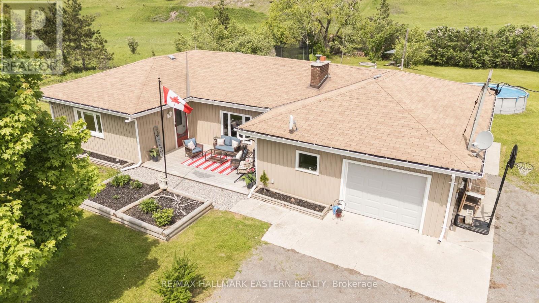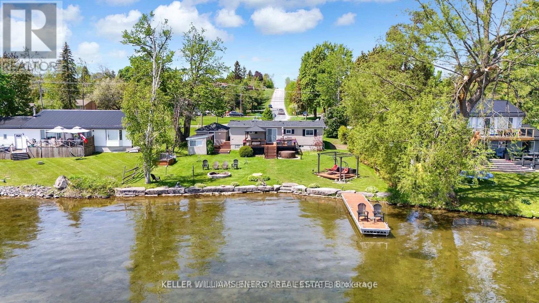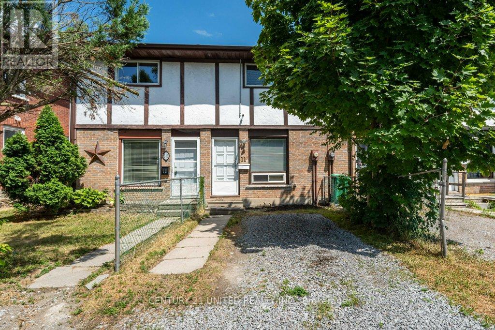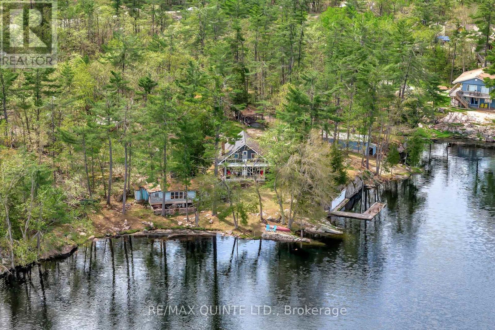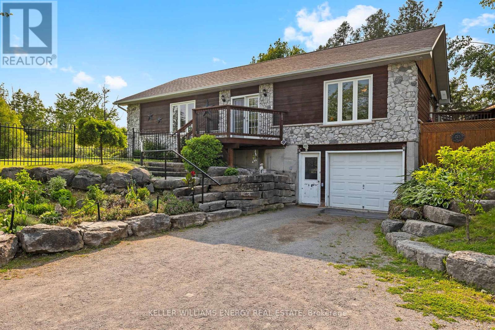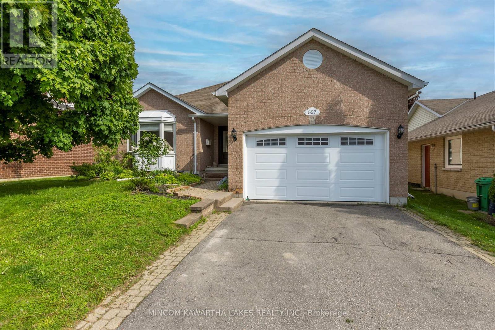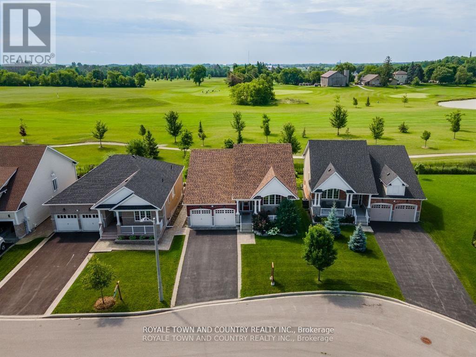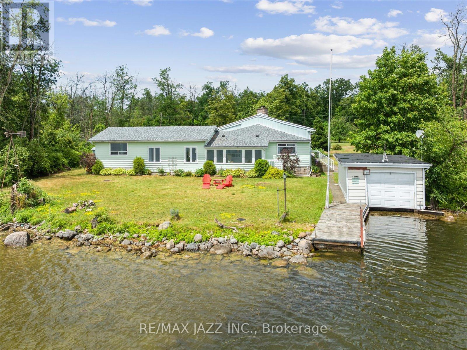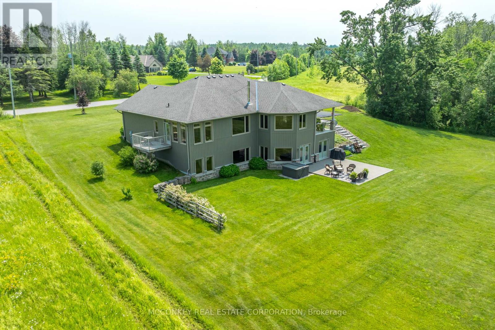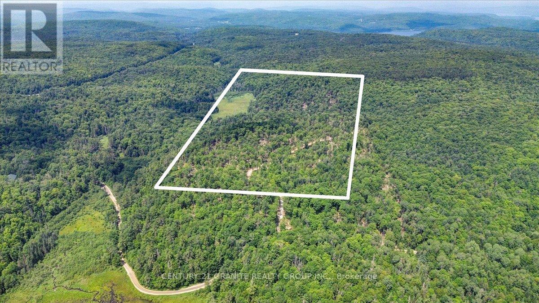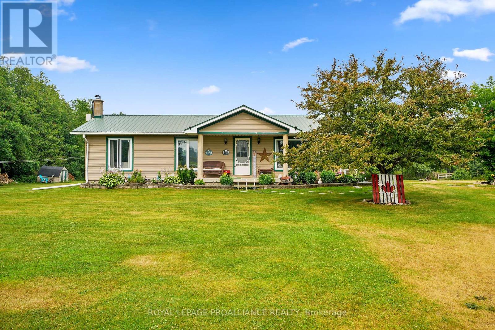2429 Julia Shore Road W
Douro-Dummer, Ontario
Lakeside Living at Its Finest Private 2.38-Acre Waterfront Retreat. Welcome to your dream getawaywhere breathtaking views, tranquil waters, and effortless entertaining come together on 2.38 acres of pristine land w/ over 250 feet of private shoreline. Offered for the 1st time in 65 years, this extraordinary 4-season retreat on Stoney Lake captures all-day sun and spectacular sunsets. Enjoy multiple ways to take in the water, including a sandy beach, private dock, boathouse, and the iconic Gin Deck. Surrounded by natural beauty, the property looks out onto Long Islands trees and rockface. Designed to accommodate a large family and guests, the main cottage and additional guest cabin provide both comfort and privacy. The main cottage sits close to the shoreline, offering stunning lake views from nearly every window. A bright sunroom extends the living space and invites guests to gather and unwind, just steps from the water. A beautifully crafted log cabin adds rustic charm and extra accommodations, perfect for extended family or visiting friends. The spacious three-bay garage includes finished sleeping quarters aboveideal as a studio, games room, or private guest suiteand ample storage for vehicles and cottage essentials. Boating enthusiasts will appreciate direct access to the Trent-Severn Waterway, which can take you all the way to Georgian Bay. In winter, enjoy a network of snowmobile trails, cross-country skiing, or a private skating rink on the frozen lake. Local amenities include restaurants, tennis courts, and Wildfire Golf Club. Get involved with the Upper Stoney Lake Association to enjoy organized community events all summer long, including the long-standing USLA Annual Regatta. Whether you're boating, barbecuing, or gathered around the fire, this exceptional property offers space to gather, room to roam, and endless opportunities to create unforgettable memories. (id:61423)
Ball Real Estate Inc.
594 Saugeen Crescent
Peterborough South (East), Ontario
An updated, family home located in the city's south east district. A good location; a 5 minute drive to Highway 115 access, several elementary schools and major retailers. The home is situated on a quiet street and features a large lot and an 18 x 36 in-ground pool. There's lots of additional area on the lot for playground equipment, gardens or an entertaining area. The main level of this 4 level side split plan features a newly renovated kitchen/dining/living room area with hardwood flooring. The upper level features 3 bedrooms, a full bath and gleaming hardwood floors. The lower level features a family room with a gas fireplace and a walk out to the pool area. The good sized basement is unfinished but has been strapped and insulated, it's ready for your finish design plans. Quick possession possible. (id:61423)
Century 21 United Realty Inc.
Basement - 402 Summerhill Drive
Peterborough North (South), Ontario
Enjoy This Bright and Very Spacious 1 Bdrm + 1 Den/office room upgraded Basement unit.Large Kitchen with Newer Appliances and an Eating Area. This Unit has its own Private Laundry Facility, so you don't share it with others. Unbeatable Location Close to shopping, Bus Routes, Walking Trails, Parks & Schools! Peaceful and Quiet Family-Friendly neighbourhood. Two Parking spaces on the Driveway is included, Extra storage space & Bike storage space are included as well..Tenant pays 35% of utilities. (id:61423)
Royal LePage Vision Realty
1128 Island View Drive
Otonabee-South Monaghan, Ontario
Welcome to 1128 Island View Drive. This charming open-concept 3+1-bedroom, 3-bathroom bungalow offers excellent curb appeal. Set on a generously sized 150 x 100 ft picturesque tree lined lot. Showcasing the vast front deck, separate garage and spanning driveway. This property has seen numerous upgrades, ensuring your comfort and peace of mind. New custom designed kitchen with quarts countertop and wall pantry. Including new stainless-steel appliances, elegant cabinetry, finishes and fixtures. New flooring throughout, massive windows adorn the living spaces with tons of natural sunlight. The living room wood burning stove for those cozy autumn nights. The finished basement offers a second family room with fireplace, and a separate bedroom with storage room. Access to the Laundry room and side door walk out. Unobstructed backyard views of with no Neighbour's behind the property, the generous yard leaves plenty of room for entertaining family and friends for outdoor activities and barbeques or sitting around the fire. This is the perfect home for those seeking the waterfront lifestyle without the premium price and conveniently located 1 minute from Island View Harbour, providing easy access for docking your boat, enjoy summer water activities and outdoor fun all year long! Total Living Space (1473 sq.ft), Main Floor (1067 sq.ft) Basement (406 sq.ft) (id:61423)
RE/MAX Premier Inc.
1611 Hetherington Drive
Peterborough North (University Heights), Ontario
Fantastic Opportunity With This Beautiful Bright Freehold Townhouse 3-bedrooms, 3-bathrooms.built in 2020 in the desirable north east end Peterborough. Enjoy a modern design, fully finished on all levels. Bright entrance leading to an open-concept living/dining area. Kitchen has all appliances, overlooking the backyard. On the 2nd Floor 3-bedrooms, 4-piece bathroom,Master bedroom is spacious with a walk-in closet and an ensuite bathroom, Conveniently Laundry 2nd floor. Unfinished Basement. No window blinds. An attached single garage. Perfect for family or first-time buyers or INVESTORS. This home is move-in ready. Don't miss out! (id:61423)
Homelife/miracle Realty Ltd
153 Highlands Boulevard
Cavan Monaghan (Millbrook Village), Ontario
Welcome to this stunning detached 2-storey home located in the desirable and newly built Cavan-Monaghan neighbourhood. This spacious and well-maintained property offers 5 generous bedrooms and 3 modern washrooms, including a luxurious primary ensuite. Featuring a bright open-concept layout, the gourmet kitchen is equipped with built-in appliances, a centre island, and elegant quartz countertops perfect for family meals and entertaining guests. The inviting family room boasts a cozy fireplace and is pre-wired with a sound system for an enhanced living experience. Enjoy the fully finished basement that includes a large recreation room, ample storage, an exercise area, and an additional bedroom ideal for guests or extended family. The home also offers a double car garage for convenience and extra parking. This beautiful property is perfect for lease clients looking for a spacious, comfortable, and modern home in a peaceful, family-friendly, and newly developed neighbourhood, with quick access to nearby schools, parks, and major routes for an easy commute. Dont miss the opportunity to lease this impressive home and enjoy refined living in a sought-after community. (id:61423)
RE/MAX Ace Realty Inc.
700 Latimer Way
Peterborough North (North), Ontario
Picture Homes is pleased to introduce The Trails of Lily Lake, our newest community in the west end of Peterborough. This 4 bedroom, 3 bathroom townhome spans 1880 sqft above grade, making it the perfect place to call home. With a welcoming front porch, leading you to the formal entrance to make a statement as you enter the home, to a gas fire place in the family room. This is the perfect space to entertain. An eat in kitchen offers the home owner, family and friends plenty of options to dine. Upstairs, you are greeted by 4 well appointed bedrooms, including an ensuite and walk in closet in the primary. The ensuite comes equipped with an oval soaking tube and a glass shower, for an extra WOW factor. Not to mention, upstairs laundry! This pretty as a picture neighbourhood is bordered on one side by protected conservation lands and offers direct access to the meandering Jackson Creek and scenic Trans-Canada Trail lands. The community also features a centrally located community park for residents.We take pride in offering our purchasers a variety of new home designs that suit their lifestyle perfectly. Every one of these plans feature outstanding floor plan layouts, exceptional curb appeal and the excellent value they have come to expect from Picture Homes.What better place for your family to put down roots than in Peterborough, a growing city with small town values filled with beautiful heritage buildings and parks. (id:61423)
Homewise Real Estate
26 Fire Route 60
Trent Lakes, Ontario
If you've been waiting to enjoy life on the lake, well wait no more! Enjoy breathtaking views of Buckhorn Lake from your glass-railed deck, great swimming and fishing, and lock-free boating on five interconnected lakes, with access beyond that to anywhere the Trent System will take you! Then come inside to an updated 2-bedroom home or cottage that is fully furnished inside and out, including all kitchen appliances, the washer & dryer and furnishings. And it's practically maintenance free, with the well, the septic system and the roof all less than 10 years old! There's even a new garage! Use it for storage, to park your car and/or store your boat for the winter. Add 4-season access, a storage shed/bunkie and a temporary garage for even more storage, and you have everything you need to truly enjoy life on the lake. Come see for yourself! (Propane fireplace is primary heat source. Annual cost is approx. $1,200/year. Road fee of $300/year includes plowing of the road.) (id:61423)
Royal LePage Frank Real Estate
52 Birch Point Drive
Kawartha Lakes (Emily), Ontario
Welcome to 52 Birch Point Drive, a serene waterfront home designed for relaxation and outdoor enjoyment. This updated four-season bungalow offers 70 feet of shoreline, reinforced with beautiful armour stone. Step inside to a bright and open-concept layout that includes a spacious kitchen with quartz countertops, dining, living area, and a walkout to the 15'x11' sunroom offering stunning western waterfront views. The perfect place to have your morning coffee or unwind watching the sunset. The basement provides a workshop and storage space, while the attached garage and driveway offers ample parking for family and guests. As part of the Trent Severn Waterway, this home offers lock-free boating, allowing you to explore the interconnected lakes at your own pace. Whether you enjoy canoeing, kayaking, power-boating, or fishing, endless water adventures await right outside your door. Blending lakeside serenity with everyday convenience this property is located close to golf courses, boat launches, and only a short drive to town for all amenities. Its also approximately 1.5 hours from the GTA. Whether you're looking for a permanent waterfront residence or a seasonal escape, this home has it all! (id:61423)
Century 21 United Realty Inc.
3-2152 County Rd 36 Road
Kawartha Lakes (Verulam), Ontario
Are you looking for R & R and a summer packed with fun? Nestle In RV Resort on Emily Creek has it all-volleyball, horseshoes, darts, basketball, cornhole, parks, cards, live entertainment, and a heated pool with family/adult swim times. This quaint RV park has only 244 sites and is a level elevation for easy walking. (golf carts are not permitted) A short 10-minute boat ride gets you to Sturgeon Lake. Boat slips are available for $350/side. This large, landscaped lot features a 2016 44x12 General Coach Huron Ridge park model on a concrete pad with a full-length 44x10 deck and 2 entrances. The front entrance leads to a bright living area with a queen sofa bed, recliner, armchair, and end/coffee tables. The open kitchen offers full-sized S.S. appliances (fridge, stove, microwave), a dining table with bench seating, and an upgraded faucet. A hallway with a double closet connects to the spacious 4-piece bath and 2 bedrooms, one with a queen bed, double closet/drawers, and overhead storage, the other with double-size bunks and armoire-style storage. Includes an 8x10 shed, upgraded thermostat, water heater, lighting & more. Dogs welcome, off-leash park included! ***Yearly Park Fees $3975 + tax (May-Oct) + Hydro Deposit $300 - due by Apr 15th each year, buyer is responsible to pay any overage for hydro usage. (id:61423)
Tfg Realty Ltd.
53 Maryknoll Avenue
Kawartha Lakes (Lindsay), Ontario
5 Bedroom 2 Bath Semi-Detached 2 Storey Home With Large fenced Yard. Playground/Park Directly Across The Street. Located On A Sought After Avenue In Lindsay's East End. Close To Schools And High School, Close To Highway 36, And All Amenities Lindsay Has To Offer. (id:61423)
RE/MAX All-Stars Realty Inc.
839 4th Line Belmont
Havelock-Belmont-Methuen (Belmont-Methuen), Ontario
Nestled on over 99 acres of picturesque countryside, this charming 1.5-storey home offers the perfect blend of comfort, space, and natural beauty. Featuring 3 bedrooms and a four-piece bathroom, this inviting country retreat has been thoughtfully updated over the years to combine rustic charm with modern convenience. Whether you're relaxing indoors or exploring the expansive grounds, every corner of this property speaks to peace and privacy. An oversized detached garage/workshop provides ample room for hobbies, storage, and all your outdoor toys. Enjoy the serenity of nature in your own backyard. Conveniently located just minutes to the Village of Havelock for all amenities. (id:61423)
Century 21 United Realty Inc.
150 Sanderling Crescent
Kawartha Lakes (Lindsay), Ontario
When location is important its time to look at 150 Sanderling Crescent. Great curb appeal! This lovely home is situated in a settled neighbourhood within walking distance of schools and parks. This 3 bedroom, 2 bath home is ready for your viewing. The open concept living is great for the busy family. Eat in kitchen with walkout to deck and fenced in yard. Your living room and dining room is combined and is great for more formal dining or oversized living room space. Primary bedroom will accommodate a king-sized bed and features his and hers closets as well as a semi-ensuite bath. The access into your house from the garage is possible with the covered enclosed front entry a must for the busy family. The basement features a finished rec room with gas fireplace as well as an oversize games room or at home office. If you are looking for another bedroom for guests, this space may be ideal as well. Incredible storage area in the laundry room with a wall of storage cabinets. Lets go outside now and appreciate the yard that backs onto parkland just a few steps away. Plenty of shade for those hot summer afternoons. With back to school just around the corner it a flexible closing may be available. Must to see. (id:61423)
Royal Heritage Realty Ltd.
4792 Hwy 7
Douro-Dummer, Ontario
4792 Hwy 7, Norwood Just 20 minutes east of Peterborough, this charming level-entry home sits on nearly 1 acre of beautifully natural landscape with no rear neighbors offering peace, privacy, and space to roam. This well-maintained 3-bedroom, 1.5-bath home is filled with natural light and thoughtful features throughout. The spacious eat-in kitchen is perfect for family gatherings, flowing into a bright dining room with walkout to a large private deck ideal for outdoor entertaining. Relax in the cozy family room, complete with oversized windows and a wood-burning fireplace for year-round comfort. You'll find three generous bedrooms, including a primary suite with 2-piece ensuite, plus a full 4-piece bath. The attached, fully insulated single-car garage adds convenience, while multiple outbuildings provide excellent storage for tools, toys, or hobbies. Enjoy the freedom of a flat, oversized lot with parking for 12+ vehicles, trailers, or recreational gear. Whether you're a growing family, a hobbyist, or simply seeking space without sacrificing proximity to amenities, this property checks all the boxes. School bus stop at your door, and several schools nearby make it perfect for families. Don't miss your chance to own this versatile property with room to grow book your showing today! (id:61423)
RE/MAX Hallmark Eastern Realty
531 Dalhaven Road
Selwyn, Ontario
Welcome To 531 Dalhaven Rd! Waterfront Living On Lake Chemong! Who Needs A Cottage When You Can Live On The Water Year Round! Tucked Away On A Quiet Dead End Street With A Nice Level Lot Complete With Your Own Private Dock And 85 Ft Of Clean, Sandy, Hard Bottom Shoreline On One Of The Most Sought After Lakes In The Area! This 2 Bedroom Bungalow Has Been Tastefully Updated Throughout & Boasts A Detached Garage & Bunkie! Main Level Features Laundry, Living & Family Areas With Vinyl Flooring Throughout And Bright Updated Eat-In Kitchen With Walk-Out To Large Deck! 2 Spacious Bedrooms & Updated 5 Pc Bath! Third Bedroom Was Converted To Family Room However Could Be Converted Back To Third Bedroom If So Desired. Beautiful Curb Appeal With Hardscaping & Perennial Gardens To Enjoy All Spring & Summer! Detached Single Car Garage/Workshop & Bonus Bunkie/Office! Driveway Parking For 6 Vehicles! Great Location With Clean, Sandy, Hard Bottom Shoreline Perfect For Swimming, Boating & Even Fishing Off Your Own Private Dock! Excellent Location Mins From Ennismore & Bridgenorth, Approximately 15 mins From Peterborough, 40 Mins From Durham Region & An Hour From the Greater Toronto Area! New Roof (2019), Vinyl Flooring (2024), Gas Furnace (2017), Central AC (2018) Crawlspace Foam Insulated (2017) Driveway Paved (2021). See Virtual Tour!!! (id:61423)
Keller Williams Energy Real Estate
11 - 610 George Street N
Peterborough Central (North), Ontario
A great opportunity in Central Peterborough! This 2 bedroom, 2-bath townhouse is a fantastic opportunity for first-time buyers, investors, or parents looking to purchase for their student. The main floor offers a bright living room and eat-in kitchen with a walkout to the deck and a well-maintained backyard make it a relaxing and private space to enjoy. Upstairs features two bright and spacious bedrooms and a full 4-piece bath. The partially finished lower level includes a 3-piece bath, laundry, and an additional room perfect for a home office, hobby space, workout area, or guest room. Located within walking distance to restaurants, shops, parks, the river, and public transit, this property offers both comfort and convenience. Exclusive parking for two vehicles. (id:61423)
Century 21 United Realty Inc.
2 Fire Route 2 Route
Trent Lakes, Ontario
Lakefront Getaway with Endless Potential on Stony Lake! Tucked away on 1.65 acres with 265 feet of beautiful waterfront, this 2-storey home offers the perfect mix of charm, privacy, and opportunity. The main home features 3 bedrooms, 1 bathroom, a cozy stone fireplace, and a bright, open layout with large windows overlooking the water. Step out onto the upper-level balcony to take in the stunning lake views. What makes this property truly special is the second cottage/cabin on site, it's a fixer-upper, but full of potential. With some updates, it could be transformed into a guest house, or studio space. There's also a bonus bunkie for extra sleeping quarters or storage. Located on prestigious Stony Lake with access to the Trent Severn Waterway, this is a true four-season destination. The waterfront is perfect for all ages, with a gradual entry for swimming and deeper areas for boating plus it features a boat slip. A rare chance to create your own family compound or lakeside retreat. (id:61423)
RE/MAX Quinte Ltd.
4070 Hwy 28
Selwyn, Ontario
Charming renovated country home near Clear Lake - just 10 minutes to Lakefield! Welcome to this beautifully renovated 3+1 bedroom, 2 bathroom country home nestled on a peaceful rural lot. This move-in ready gem blends classic country charm with modern upgrades, offering the perfect balance of comfort and style. Inside, you'll find a bright, open-concept main floor featuring updated flooring, a spacious kitchen with contemporary finishes and two fully renovated bathrooms. The versatile layout includes three generous bedrooms on the main level plus a finished lower level bedroom/home office - ideal for guests or remote work. Enjoy morning coffee on your private deck surrounded by nature or take advantage of the nearby public access to Clear Lake for swimming, kayaking and fishing. Located only 10 minutes from the vibrant village of Lakefield, you'll have easy access to shops, schools, restaurants and all essential amenities. Whether you're looking for a peaceful year-round residence or a weekend retreat, this thoughtfully updated home offers the best of country living with the convenience of town just minutes away. (id:61423)
Keller Williams Energy Real Estate
557 Westman Avenue
Peterborough West (South), Ontario
Seller says all reasonable offers will be considered! Beautiful All-Brick Bungalow with Modern Touches Throughout. Step into style and comfort in this newly renovated all-brick bungalow featuring 2+1 bedrooms and 3 newly renovated bathrooms. The spacious primary bedroom offers a private 4-piece ensuite and a generous walk-in closet---your own personal retreat. The heart of the home is a stunning kitchen with a large island, double basin sink, built-in dishwasher, and side-by-side fridge perfect for both cooking and entertaining. The bright main level is complemented by a 3-year-old front window and front doors, complete with a transferable warranty for peace of mind. The spacious lower level offers a large rec room, third bedroom, and a 3-piece bath ideal for guests or extended family. Enjoy outdoor living on the large 3-year-old rear deck with a gas BBQ hookup, overlooking a partially fenced backyard with flower gardens. Additional features include a 2024 furnace, attached garage, dedicated laundry room with laundry tub and upper cabinets, and great curb appeal. This move-in ready home offers both functionality and charm inside and out. (Tenants leaving Aug 31) (id:61423)
Mincom Kawartha Lakes Realty Inc.
17 Logan Lane
Kawartha Lakes (Lindsay), Ontario
Welcome to your dream home! This stunning raised bungalow built in 2014, backs onto the 8th hole of the Lindsay Golf and Country Club- WOW! Enjoy serene mornings from your composite deck, located directly off the main floor, OPEN CONCEPT living, kitchen and dining areas.Featuring 2 plus 1 bedrooms, and three bathrooms. The primary bedroom being located on the main floor with a fully renovated ensuite with a WALK IN SHOWER, heated flooring, and a whirlpool bathtub.The FULLY ACCESSIBLE design includes chair lifts, extra-wide doors and a garage lift. The basement walk-out adds versatility, perfect for entertaining or additional living space.With a double car garage, ample storage, and a new roof in 2024, practicality meets style. There is a gas BBQ hook-up, gas stove and gas fireplace to enhance your living experiences, lets not forget about the front COVERED PORCH!Located in a HIGHLY desirable neighborhood, this home offers luxury, comfort, accessibility AND convenience. Dont miss the chance to make this exceptional property your own! (id:61423)
Royale Town And Country Realty Inc.
533 Shady Point Lane
Asphodel-Norwood, Ontario
Not to be missed! This exceptional waterfront property offers nearly an acre of level, private land with approximately 100 feet of hard shoreline on the Trent River. Enjoy direct access to Rice Lake, with crown land across the water providing a stunning and serene natural backdrop. Located along the renowned Trent-Severn Waterway, this is a true boater's paradise offering miles of lock-free boating in both directions and access to a vast network of lakes and rivers stretching from Lake Ontario to Georgian Bay. Spend your summers on the water with your own wet-slip boathouse complete with hoist. The boathouse is built to support a rooftop patio. The property also includes a detached two-car garage with a heated workshop, multiple garden sheds, and an attached single-car garage that's been converted into a climate-controlled workshop or indoor storage space. Inside, the spacious 4-bedroom, 2-bathroom home features new flooring throughout the kitchen, dining room, living room, foyer, sunroom, and primary bedroom. Additional highlights include a family room, a large living room with fireplace, and a walkout to a beautifully updated four-season sunroom addition offering year-round views of the water. This home is perfect for hosting family and friends, with generous indoor and outdoor space. Privately located at the end of a municipally maintained dead-end road and just steps from the Trans Canada Trail, this location offers the best of both worlds - peaceful seclusion with convenient access, just 5 minutes to Hastings and under 30 minutes to Peterborough. Whether you're looking for a full-time residence, a weekend retreat, or a smart long-term waterfront investment, this property offers an unmatched lifestyle in one of Ontario's most desirable recreational regions. (id:61423)
RE/MAX Jazz Inc.
124 Almeara Drive
Otonabee-South Monaghan, Ontario
Spectacular custom built bungalow with over 300 feet of waterfront on the Otonabee River. 2 acre lot that offers exceptional privacy on Almeara Drive just minutes to Peterborough, 30 minutes to Hwy 407. Quality constructed Insulated Concrete Forms (ICF) home with ground source heating & cooling providing a green footprint that is cost and energy efficient. Beautiful views up the river, from large picturesque windows. Home boasts a large covered expanded outdoor living space (12ft x 24ft) with fantastic views of the water, main floor laundry, and walkout patio doors in the lower level to textured concrete patio (24 ft x 20ft). Enjoy direct lock free boating access from Peterborough all the way to Rice Lake/Hastings. Great fishing right off your own private dock finished with durable composite decking that offers low maintenance waterfront enjoyment! This thoughtfully designed home features open concept living, wide hallways & doorways, a no-step shower entry on the main floor bath, a cast iron claw foot soaker tub in the lower level bathroom. The chef in you will love the stunning Walnut custom cabinetry kitchen & walk-in pantry, Cambria quartz countertops and large centre island that seats six with built in wine rack. The kitchen opens to a light filled living area with a Hearthstone wood stove & eye-catching (Jatoba) Brazilian Cherry wood flooring. Main floor bedrooms & sunroom boast beautiful solid oak flooring. Home features oversized two car garage as well as a finished storage room to fit all your water sports toys. Located amongst executive homes on a cul-de-sac, with acreage on both sides. This prime location also provides a seamless commute to the GTA. Almeara Drive also offers bus routes for PVNC and KPR schools. (id:61423)
Mcconkey Real Estate Corporation
0 Airport Road
Highlands East (Cardiff Ward), Ontario
Off-Grid 83-Acre Retreat Surrounded by Crown Land. Incredible opportunity to own 83 acres of pristine, off-grid land perfect for outdoor enthusiasts, hunters, or those seeking total seclusion. This heavily treed parcel features a private driveway already in place, with access running through Crown land. There are hundreds of acres of additional Crown land and several lakes close by , the possibilities for adventure and recreation are endless. Whether you're dreaming of building a rustic cabin, creating a private hunt camp, or simply owning a piece of nature, this property offers peace, privacy, and the ultimate wilderness experience. No hydro or services ideal for those looking for a true off-grid lifestyle. Located in Highlands East, Haliburton. Don't miss your chance to own this unique and rare acreage! (id:61423)
Century 21 Granite Realty Group Inc.
16 Mack Trail
Trent Hills, Ontario
Welcome to 16 Mack Trail - where your rural lifestyle begins! This charming 3+1 bedroom bungalow is nestled on just over 25 acres of beautiful countryside, offering the perfect mix of open fields, wooded areas, and a detached workshop storage building for all your tools, toys, and projects. Step inside to a bright, open-concept main floor featuring a spacious living room, kitchen, and dining area with French doors that open to your private backyard oasis- complete with a fire pit for cozy evenings under the stars. The finished lower level offers a large rec room with a woodstove, walk-out to the backyard, generous storage space, a laundry room and an additional bedroom with a walk-in closet - ideal for guests, teens or extended family. Bring your animals and your ambitions - there's plenty of space here for horses, chickens, goats, pigs, or even a cow. Whether you're starting a hobby farm or simply want more space and serenity, this property delivers. Located just a short drive from Campbellford, a vibrant small town known for its friendly community, local shops, restaurants, art galleries, the famous Dooher's Bakery and the scenic Trent-Severn Waterway, you'll enjoy the perfect balance of country living with amenities close by. Your rural retreat awaits - endless potential, unmatched tranquility and room to live the life you've imagined. (id:61423)
Royal LePage Proalliance Realty

