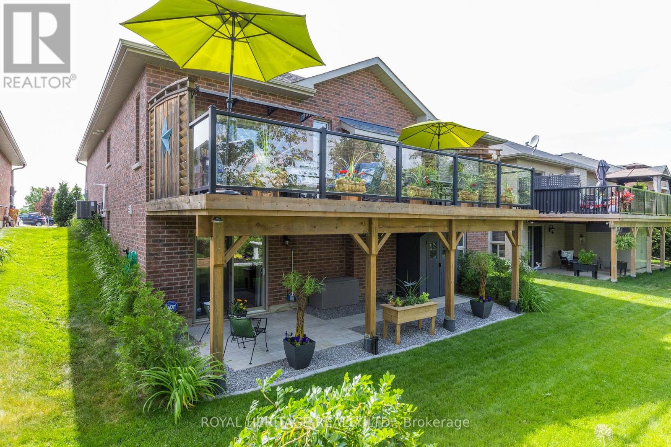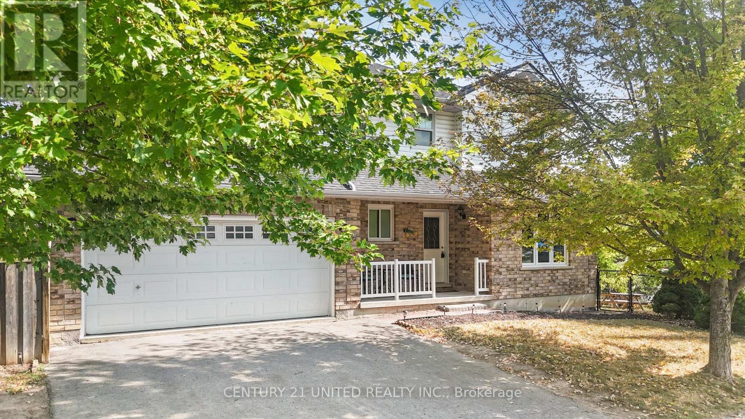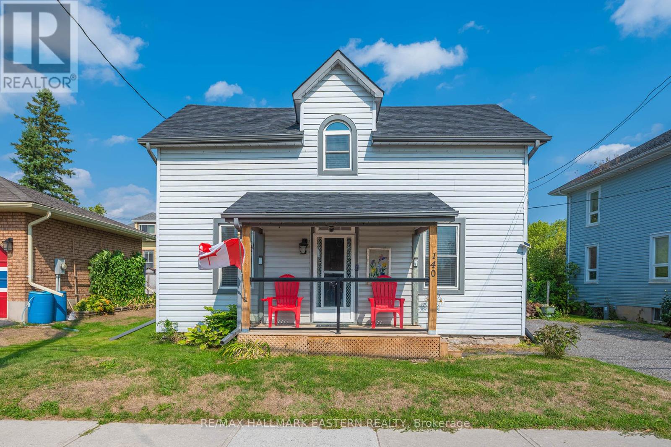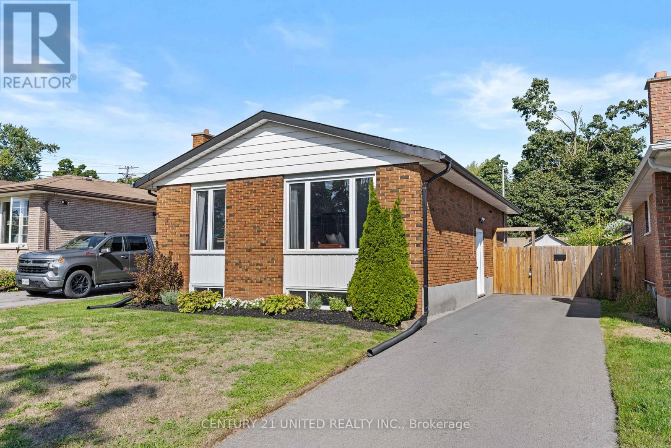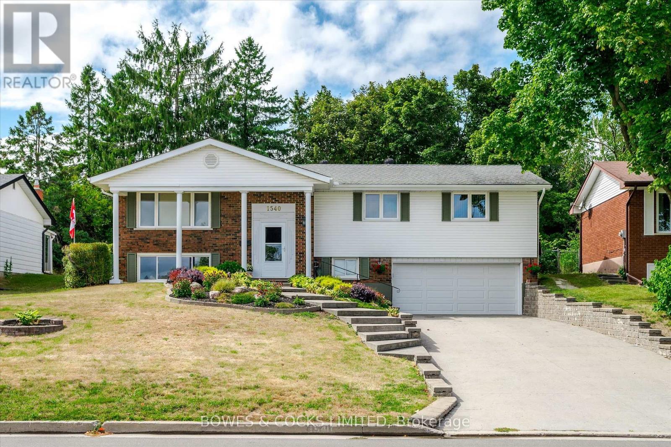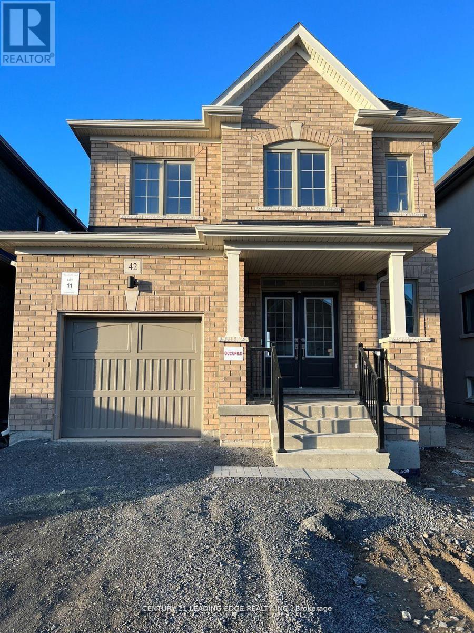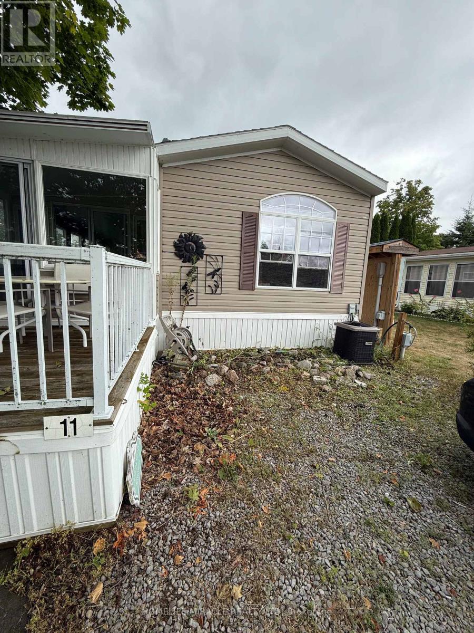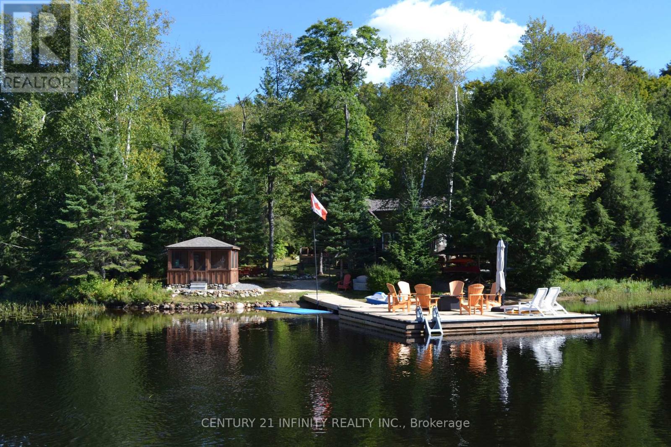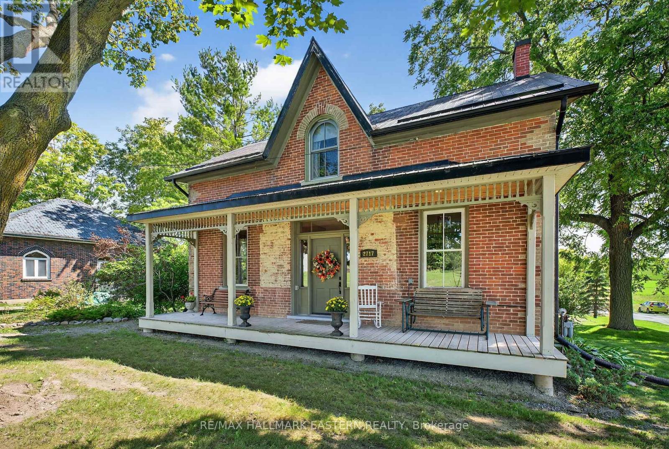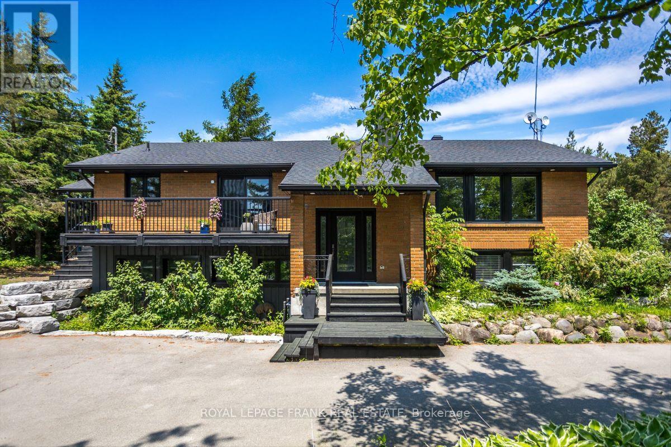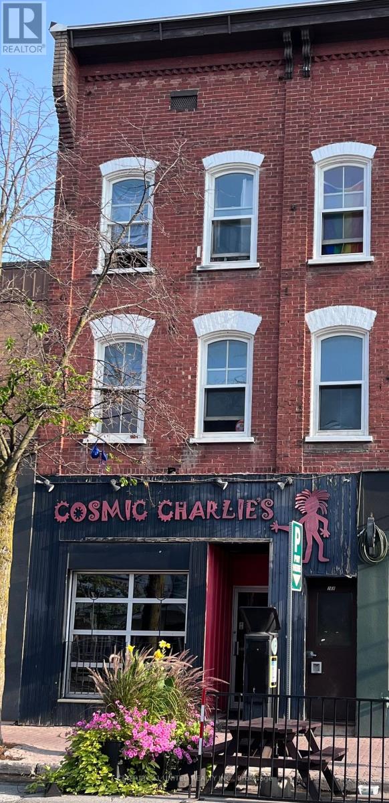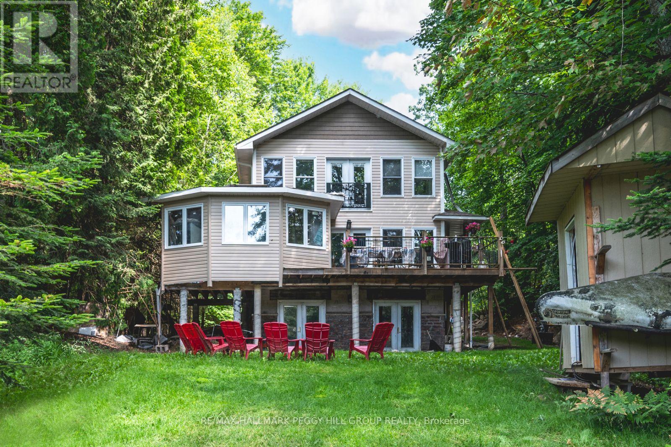23 Old Trafford Drive
Trent Hills (Hastings), Ontario
EXCEPTIONAL BUNGALOW ON A BEAUTIFULLY LANDSCAPED LOT WITH LOADS OF STYLE AND UPSCALE FINISHES, BACKING ONTO GRASSY PASTURES WITH OPEN VIEWS FROM YOUR DECK OR PATIO. Welcome to the kind of bungalow that turns heads and yet in a tranquil setting where you can chill both inside and out. Located in the charming community of Hastings ON, walking distance to ALL amenities such as shops, restaurants, cafes, groceries, fitness centre, school, library. Trent River part of the historical Trent Severn Waterway, in the heart of the village, provides the opportunity for excellent recreational activities such as boating, fishing, swimming, traveling the TSW lock system or relaxing at the water's edge. When it's time to play, Oakland Greens, Warkworth GC, Bellmere Winds GC, beaches, marina, trails etc are all near by. The tastefully decorated home is crisp and clean ticking all the boxes for you to live very comfortably. With excellent in-law potential, multigenerational living is very easily obtained. It features a solid brick & stone exterior, large covered porch to enjoy morning coffee or sunset chats, walk-out to a huge deck for outdoor dining and/or relaxing by the gas firepit. Inside provides a multitude of extensive upgrades like no other, that captures the essence of design with custom concepts on both levels. 9' ceilings gives the open concept a spacious feel throughout the LR with a vaulted ceiling, dining area and well appointed kitchen with granite counters and SS appliances. MF also features a large primary BD & ensuite, 2nd BD & 4pc Bath, MF Laundry w/WO to extended garage. a fully finished LL with W/O onto a patio designed to enjoy a peaceful connection with nature. Inside - a greeting place w/gas fireplace, theatre area, office/games space, 2 BDs, 3 pc Bath w/WI shower, workshop and ample storage. An extensive list of upgrades & home inspection are available upon request. If you want incredible, you've just found it in this BEAUTY! (id:61423)
Royal Heritage Realty Ltd.
2 Sabatino Court
Peterborough (Ashburnham Ward 4), Ontario
This beautifully cared-for 2 storey home offers 3+1 bedrooms and 3.5 bathrooms, perfect for family living. The main floor features hardwood flooring with a spacious open concept living & dining room. The functional kitchen has ample cabinetry and bright dining area with patio doors leading to a 10 x 12 deck. The laundry is conveniently located on the main floor with a powder room. Upstairs features 3 bedrooms with a spacious primary room with double closets and en-suite bathroom. Downstairs the fully finished basement includes the fourth bedroom with a large window, a bright family room with a gas fireplace, office + den, full 4 piece bathroom & storage area. The oversized attached two-car garage includes a side door that opens to a fenced side and backyard, featuring lush perennial gardens and plenty of green space. Located in a desirable, family-friendly neighborhood, this home is move-in ready and offers plenty of space, charm, and functionality. 10 Minutes to Fleming College & 12 minutes to Trent University and less than a 10 minute drive to access highway 115. (id:61423)
Century 21 United Realty Inc.
140 Concession Street
Selwyn, Ontario
MODERNIZED CENTURY HOME IN THE HEART OF LAKEFIELD This Charming One-and-a-Half-Storey Century Home Blends Timeless Character with Thoughtful Modern Updates, Offering Over 1,250 SF of Comfortable Living Space, Just a Short Walk from Downtown Lakefield. Welcoming Covered Porches at Both the Front and Back Extend Your Living Space Outdoors. The West-Facing Front Porch is the Perfect Spot to Take in Breathtaking Sunsets Without Any Houses Across the Street, While the Rear Porch and 3-Season Sunroom Overlook the Fenced Backyard. Ideal for Relaxing or Entertaining. Inside, the Main Floor has been Renovated for Convenience with a Spacious Primary Bedroom, Full Bath, and Laundry. Additions Over the Years have Expanded the Home to Include Bright, Functional Living Areas Filled with Natural Light. Upstairs, Three Bedrooms Provide Flexible Space for Family, Guests, or a Home Office. The Crawl Space Has Been Professionally Damp-Proofed, Offering Plenty of Dry Storage Space. Step Outside and You're Only Moments from the Shops, Cafs, Restaurants and 24-Hour Groceries of Lakefield. Or Enjoy a Leisurely Stroll to Lock 26 on the Trent-Severn Waterway to Watch the Boats Pass Through and Enjoy the Beauty of the Otonabee River. Or Hop on Your Bicycle and Pedal to Peterborough. Or Hop on the Motorcycle to Enjoy the Winding River Road. Or Just Take the Bus, It Goes Right By the Front Door! Only a 10-Minute Commute to Trent University! While the Property Taxes are Already Low, They may be Reduced Further with a Potential Heritage Designation! This Is a Rare Opportunity to Own an Affordable Modernized Century Home in One of The Kawarthas' Most Sought-After Locales. Perfect for Year-Round Living or a Weekend Escape! (id:61423)
RE/MAX Hallmark Eastern Realty
392 Wellington Street
Peterborough (Northcrest Ward 5), Ontario
Welcome to 392 Wellington Street, a lovely raised bungalow in Peterborough's north end. This 3 bedroom, 2 bathroom is perfect for first time home buyers and families. The upper level highlights a spacious open concept kitchen with stainless steel appliances and a breakfast bar island that separates the kitchen from the dining area. At the end of the hallway you will find the large primary bedroom with his & hers closets, a 4 piece bathroom, and another bedroom. The finished lower level features a third bedroom, an office, a cozy family/seating room, and a second 3 piece bathroom. The large unfinished utility space houses a built-in workbench/shelving and a spacious laundry room. The generously sized fully fenced in backyard is perfect for kids and pets. Pre-Sale home inspection available upon request. (id:61423)
Century 21 United Realty Inc.
1540 Cherryhill Road
Peterborough (Monaghan Ward 2), Ontario
YOU'RE GOING TO LOVE THIS STUNNING & METICULOUS HOME! Nestled in the desirable west end, this meticulously maintained raised bungalow is a true gem offering space, style, and serenity. With stunning curb appeal rated 10+, the professionally landscaped front yard, stamped concrete driveway, & elegant Armour Stone stairs welcome you home. Inside, you'll find gleaming & immaculate hardwood floors & abundant natural light throughout. Upstairs features three generously sized bedrooms, including a primary retreat with a private walk-out to the backyard deck & door to the main bathroom. The beautiful 5-piece main bath is a spa-like haven, complete with custom cabinetry & walk-out to the backyard deck & hot tub area. The bright & functional kitchen offers a great sized island complete with seating & storage, a built-in desk, stainless appliances, & ample cabinetry plus another walk-out to the back deck area. Enjoy family gatherings in the spacious living room & enjoy many family celebration meals in the formal dining room. One of the best parts of this home is the family room with gas fireplace! Lots of windows that overlook the inviting backyard pool. A total of four walk-outs connect you seamlessly to the stunning outdoor space perfect for entertaining or relaxing. The fully finished lower level provides even more room to spread out, with a large family room featuring a second fireplace, a 4th bedroom, an 3-piece bath, an updated laundry room, & a mudroom area with access to the double garage. A separate storage room & cold room add exceptional functionality. Step outside to a backyard oasis featuring an in-ground pool, hot tub, cedar deck, and a large pool shed for storage. Walking distance to top-rated schools, this pre-inspected home checks all the boxes!! Stamped concrete driveway with plenty of parking! Close to shopping, restaurants & the 115. This is where comfort meets convenience. 100% Move-In Ready! You truly deserve to live here. This is a pre-inspected home. (id:61423)
Bowes & Cocks Limited
42 Ed Ewert Avenue
Clarington (Newcastle), Ontario
Welcome To Your Dream Home! This Stunning, Newer Construction Home Featuring 4 Beds And 3 Baths. Less Than 2 Years Old! Convenient 1-Car Garage With Direct Access. Get Greeted By The Grand Entry Way. Main Floor Offers A Blend Of Functionality And Style, Powder Room, Ample Storage, And A Huge Kitchen Equipped With Brand-New Stainless Steel Appliances. Enjoy Meals In The Formal Dining Area Or The Cozy Eat-In Kitchen Space, Seamlessly Connected To The Living Room Adorned With Picturesque Windows Overlooking The Backyard And An Electric Fireplace. Upstairs, The Primary Bedroom Welcomes You With A Walk-In Closet And A Luxurious 4 Pc Ensuite Bath Featuring A Double Sink Vanity And Pot Light In The Shower. The Laundry Is Conveniently Located In The Basement. Everything In This Home Is Fresh And Offers A Modern And Comfortable Living Experience. Located Right By 401, 115, and Hw 2. Growing Community With Numerous Amenities. Photos Taken Before Grass Was Put Down & Driveway Paving. Don't Miss Out!! Extras: Tenant Responsible For Snow Removal And Lawn Maintenance. (id:61423)
Century 21 Leading Edge Realty Inc.
11 Grandview Drive
Peterborough (Otonabee Ward 1), Ontario
Welcome to this stunning modular home in the Shady Acres Resort area on Rice Lake in Peterborough. You can call it home and enjoy cottage-like living. This 2005 Champion Titan model home features spacious living with solid bottom, enclosed Sunroom and Florida room, lots of huge windows allowing ample sunlight and an unobstructed view of the lake. It also comprises of one bedroom, one washroom, open concept kitchen, dining, and living room, open front and back porch and side deck and a garden shed/workshop for all your tools and toys. Roof and Skirt were upgraded in 2024. Shady Acres community offers gated security entrance, two swimming pools, inground trampoline, kids programs. The season is from May to October, fees are $5,277.10. *2025 park fees have been paid.* That lovely retreat can hold 3 pull out sofas and a queen size bed that can accommodate up to eight (8) adults very cmfortably. The master bedroom has aluxurious queen size bed. The spacious living room has a queen-sized pull-outcouch, the massive Florida room offers two additional pull-out couches. All the furniture, appliances, TV's, and kitchen start-up (utensils, pots, pans) are included. This property has everything you need to host all your family and friends. It's time to start making those memories that will last a lifetime. (id:61423)
Homelife/miracle Realty Ltd
1124 Dam Road
Hastings Highlands (Mcclure Ward), Ontario
Escape To Big Mink Lake. A Year-Round Waterfront Retreat! Discover This Beautifully Renovated Turnkey 5-Bedroom, 3-Bathroom Cottage Set On 1.7 Private Acres With 240 Feet Of Pristine Shoreline On Big Mink Lake, Just Minutes From The Town Of Lake St. Peter. This Sought-After Freshwater Lake Stretches Approximately 7 Km, With A Maximum Depth Of 79 Feet, And Is Renowned For Lake Trout And Bass Fishing. Surrounded By 60% Crown Land, This Property Offers Unmatched Privacy And Access To Nature. Property Highlights: Level Point Of Land With Westerly Exposure to Catch Sunsets, Large Dock And Perfect Swimming.Shoreline Road Allowance Purchased From The Township. Gently Winding Tree-Lined Driveway, 4-Season Access Via A Well-Maintained Gravel Road With Direct Access To Thousands Of Acres Of Crown Land And Trail System Is Ideal For Snowmobiling, Hiking, And ATVing. Cottage Features 1,836 Sqft -2 Storeys Built On 30 Concrete Piers. 5 Bedrooms 2 With Ensuites, 3 Full Bathrooms. Main Floor Laundry Room, Pantry, And Linen Closet, Central Vac System, XL Fridge And Freezer, Dishwasher. Turnkey Sale With Most Furnishings Included. Louvered Wood Shed, 2 Garden/Snowmobile Sheds, Screened Lakefront Gazebo, Covered Canoe/Kayak Rack, Lakeside Lamp Post With Power Outlet, Huge Floating Dock, Lakeside Fire Pit For Unforgettable Evenings Under The Stars. Recent Improvements: Metal Roof On Cottage 2012, New Roof Shingles On Garage 2020, Underground 200a Electrical Service 2011, Brand New Dishwasher 2022, Brand New Electric Stove 2022, Security Cameras 2023, Large 24 X 24 Floating Wood Dock 2023, Emergency Generator - 24KW With Battery And Oil Cold Weather Kits 2023, Rinnai Propane Heater 2023 Thermostat For Rinnai (Ecobee) To Use Remotely 2023, Screened Gazebo 2023, WETT-Certified Jotul Wood Stove 2020. Full List Of Improvements Is Attached To Listing. (id:61423)
Century 21 Infinity Realty Inc.
2717 County Road 2
Otonabee-South Monaghan, Ontario
Welcome to 2717 County Rd 2, Otonabee-South Monaghan, located in the desirable community of Mathers Corners just 10 minutes east of Peterborough and 5 minutes west of Keene. This charming century brick home blends timeless character with practical features and is complemented by a versatile detached workshop with a loft and multiple rooms perfect for tradespeople, hobbyists, storage, or even a home-based business. Inside the home, you'll discover: 3 spacious bedrooms and 2 bathrooms (including one on the main level), A central staircase highlighting the home's heritage charm. Large living and dining rooms, perfect for gatherings and family life. A generous kitchen at the rear of the home. A walkout basement offering extra storage or future finishing potential. With its inviting front porch, expansive workshop space, and prime location in Mathers Corners, this property combines country charm with quick access to all Peterborough amenities. (id:61423)
RE/MAX Hallmark Eastern Realty
234 Stewart Line
Cavan Monaghan (Cavan Twp), Ontario
Welcome to this well-maintained raised bungalow nestled in the scenic hills of Cavan. Set on a beautifully landscaped lot with a paved driveway and striking Armour stone accents. With 4 bedrooms and 4 bathrooms, there is plenty of space for family living, guests, and entertaining. A standout feature is the incredible 30'x28', heated garage, fully insulated, and equipped with 100-amp service, multiple work benches, and ample room for hobbies or projects. Above the garage, you'll find a dedicated gym space, while a separate office wired with electrical and internet makes working from home a breeze. The main home boasts solid wood cabinetry, main floor laundry, and numerous upgrades: windows replaced in 2015, roof shingles updated in 2018, and plumbing and heating modernized in 2014, septic system (2016), UV light, pool Liner 2018 (robo vacuum 1yr). Perfect for pet owners, the property is also outfitted with invisible fencing covering the entire lot. This is a unique opportunity to enjoy peaceful rural living with all the modern amenities and space you need, whether you're working, working out, or winding down. Winter: Hydro $195, Enbridge Natural Gas $278, Summer: Hydro $140, Gas $110 (id:61423)
Royal LePage Frank Real Estate
4 - 168 Charlotte Street
Peterborough (Town Ward 3), Ontario
$1250 plus utilities! 1 very large one bedroom, one bathroom apartment in the core of downtown. Featuring high ceilings and large windows. Available for immediate possession. No parking comes with the apartments but there is a parking garage nearby for a monthly fee. (id:61423)
Century 21 United Realty Inc.
4 Clover Court
Kawartha Lakes, Ontario
YOUR FOUR-SEASON TICKET TO LAKE LIFE WITH 140 FT OF SHORELINE ON 1.61 ACRES! Imagine mornings with coffee on your balcony as loons call across the water, afternoons spent reeling in smallmouth bass or cruising the lake by pontoon, and evenings gathered around the fire pit beneath a canopy of stars. This incredible year-round home or cottage on Crego Lake offers 140 ft of private sandy shoreline, a lush forest backdrop, and access to 600 acres of nearby wilderness trails for hiking and cross-country skiing. Set on a 1.61-acre lot along a privately maintained road, this four-season retreat is surrounded by moose, deer, and total peace, yet just 10 minutes from daily essentials in Kinmount and under 25 minutes to shopping and a hospital in Minden. Over 3,500 finished sq ft are filled with natural light, five skylights, expansive windows, two wood stoves, pot lights, and a bright open layout. The functional kitchen features dark-toned cabinetry with some glass fronts, stainless steel appliances, subway tile backsplash, and a breakfast bar ledge, while the lakeview living and dining area offers two walkouts to a balcony. A three-season sunroom with wraparound windows adds a quiet spot to soak in the views. With seven bedrooms in total, including a spacious primary suite with a walk-in closet, private balcony, and 3-piece ensuite, plus a main floor bedroom with a 4-piece ensuite and another second-floor suite with its own ensuite and walk-in closet, there's room for everyone! The partially finished walkout basement includes a rec room with a bar area, wood stove, ample games space, and two sets of double garden doors. Two laundry areas are conveniently located on the main and second levels. A 10x16 workshop, 6x8 shed, oversized two-car garage, and parking for 8+ vehicles add functionality to the fun. Whether it's your weekend escape or your forever #HomeToStay, this is where cannonballs, campfires, and cozy nights set the stage for a lifetime of memories made by the lake! (id:61423)
RE/MAX Hallmark Peggy Hill Group Realty
