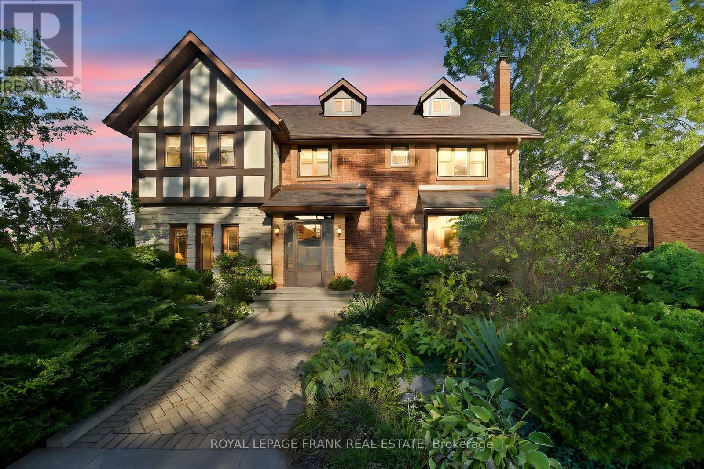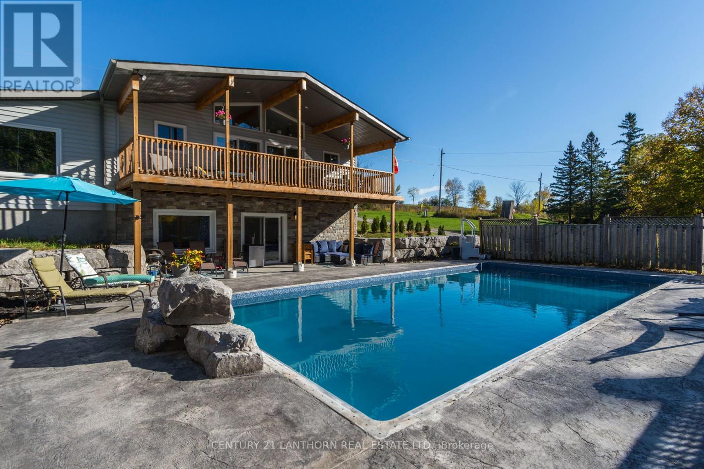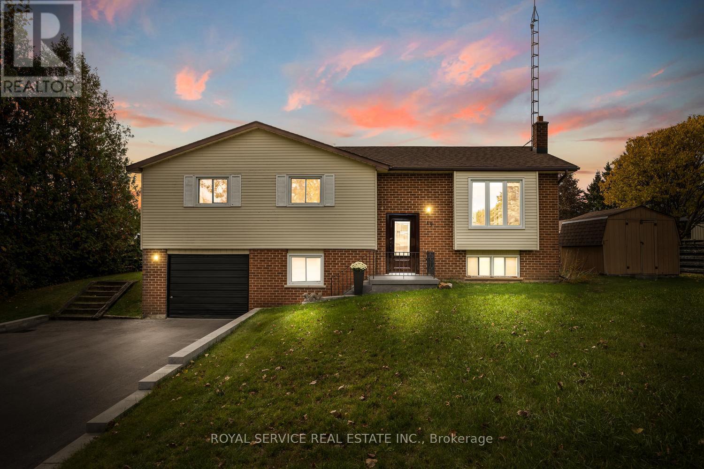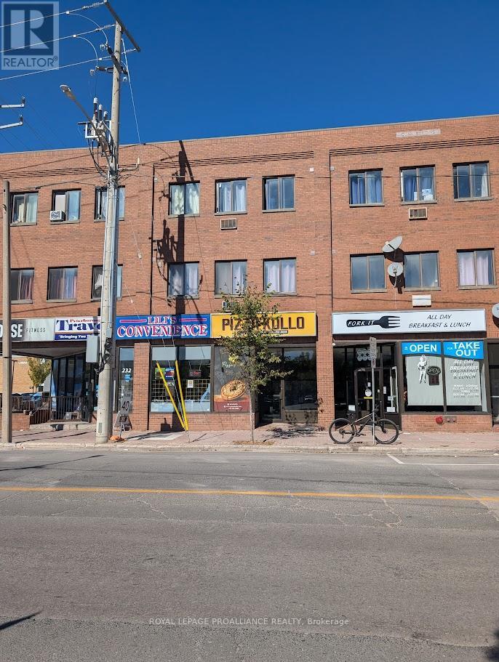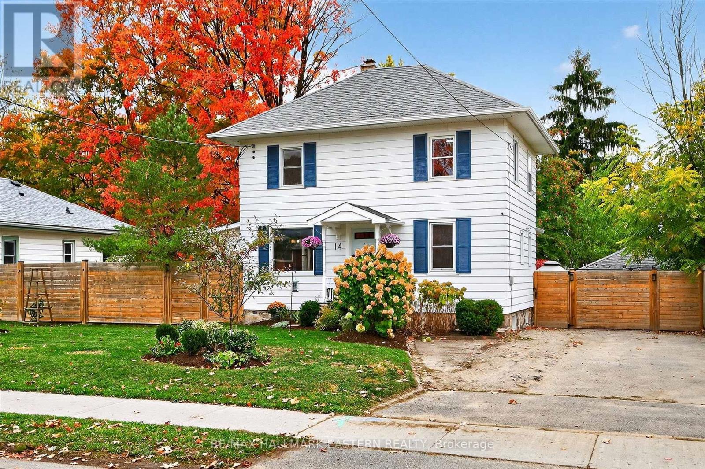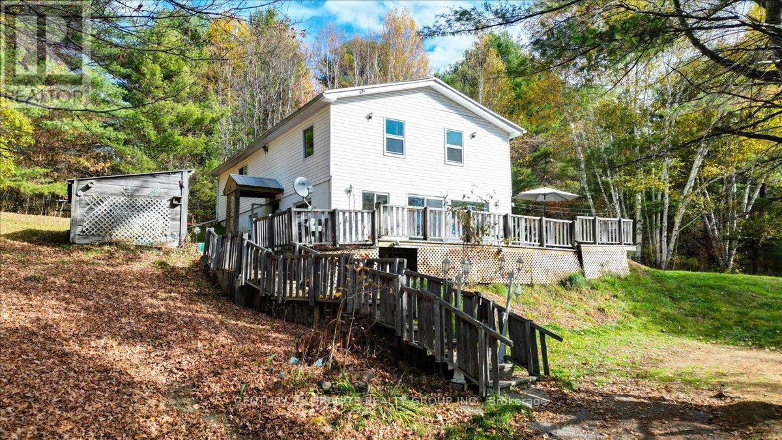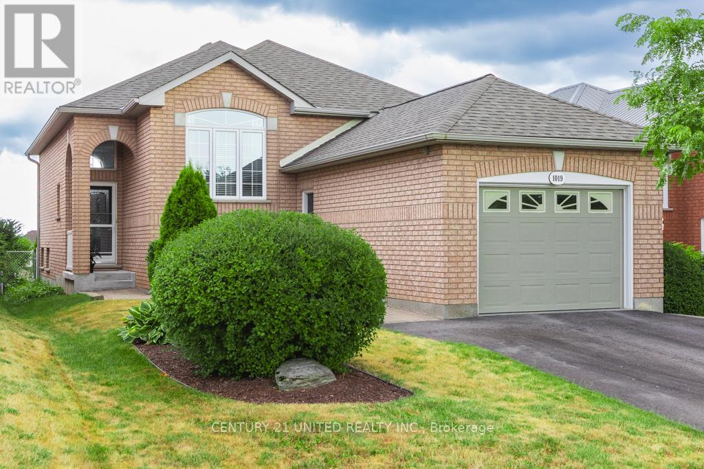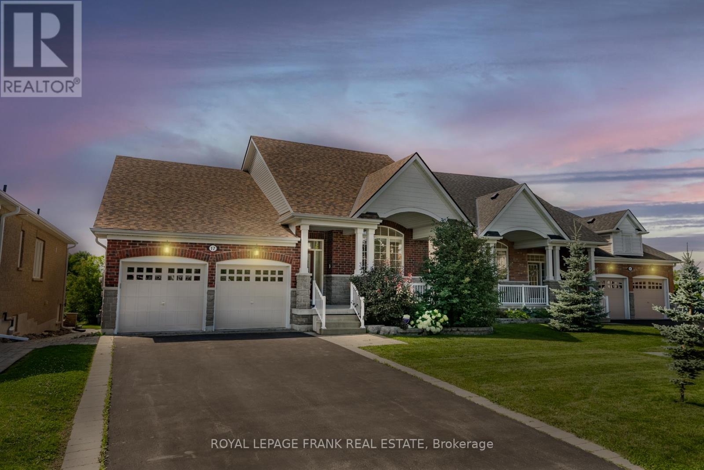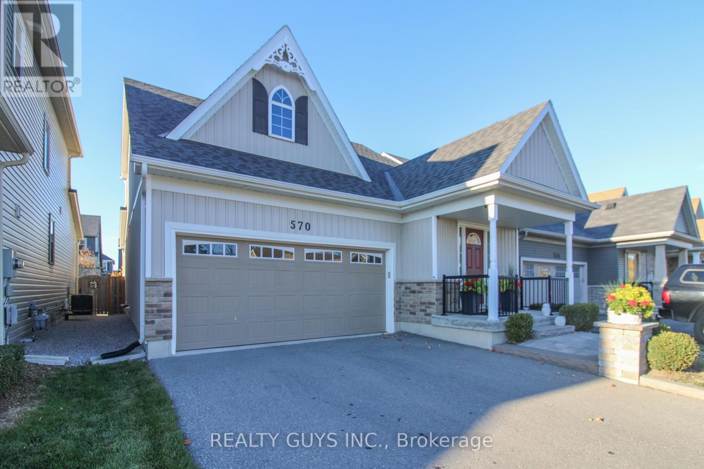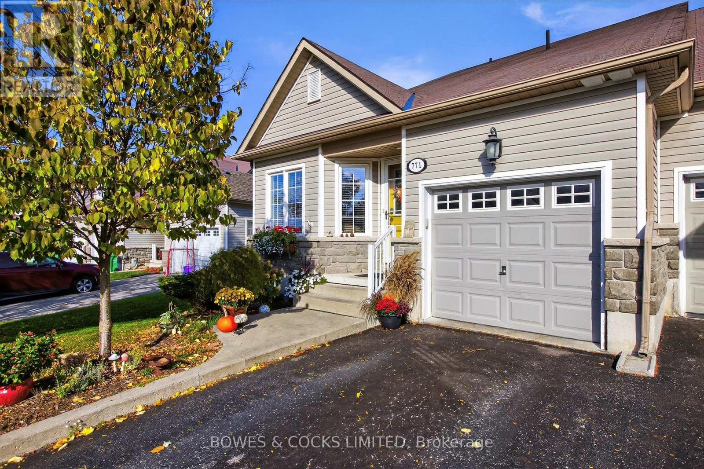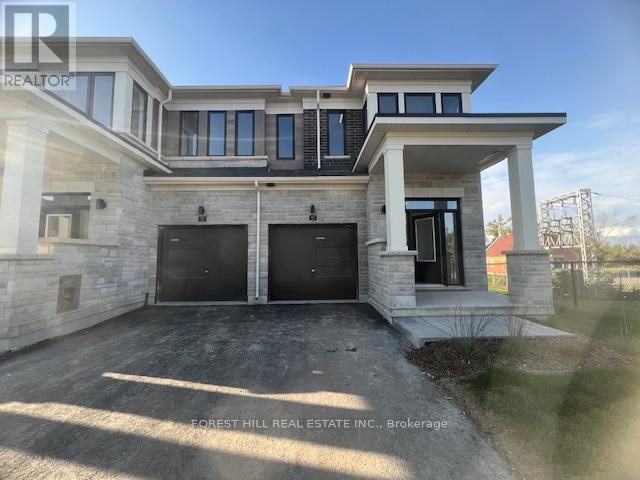234 Angeline Street N
Kawartha Lakes (Lindsay), Ontario
If you've driven by this property and wondered what it offers - the wait is over. Finally on the market, this home delivers WAY MORE than you could imagine. The main floor features an eat-in kitchen, a formal dining room with walkout to the BACK DECK, a bright living room with a wood-burning fireplace, and a SUNKEN family room with a second wood-burning fireplace. A convenient THREE-PIECE bathroom, a mudroom, and multiple back walkouts add to the functionality of the main level. Upstairs, you'll find FOUR generous bedrooms and a full four-piece bath, including a massive primary suite with it's own private ENSUITE and walk-in closet. The FINISHED LOWER LEVEL expands your living space with a fourth bathroom, another sunken family room with a cozy GAS FIREPLACE, a rec room, cold storage, and a FIFTH BEDROOM. The backyard is a PRIVATE RETREAT fully LANDSCAPED with mature greenery, gardens, a large deck, STAMPED CONCRETE INGROUND POOL, and HOT TUB, plus gated PARK ACCESS. A DETACHED double-car garage, INTERLOCK driveway, updated windows, and a new roof complete this impressive package. (id:61423)
Royal LePage Frank Real Estate
1859 2nd Line E Line
Trent Hills, Ontario
This place has truly become our little piece of paradise. Tucked away in the countryside, it offers the kind of peace and privacy that's hard to find especially with views like these. The backyard is definitely our favorite spot. The in-ground pool is perfect on hot summer days, and there's plenty of space around it for lounging, entertaining, or just relaxing with a good book. We've spent countless evenings on the deck watching the sunset or gathered with friends on the patio below. Inside, the natural light is incredible. The large windows and sliding doors bring the outdoors in, and the vaulted ceiling with the wood beam adds such a cozy, airy feel. The kitchen is where we tend to hang out the most its open, bright, and great for cooking or catching up over coffee at the island. The combination of white and navy cabinets gives it a fresh, clean look that still feels warm and welcoming. We've added a lot of little touches over time, like the plants on the upper shelf and the seating areas around the yard, to really make it feel like home. Its the kind of place where you can wake up slowly, spend your day by the pool, and end it under the stars. Its calm, comfortable, and full of great memories get ready to call it all yours. (id:61423)
Century 21 Lanthorn Real Estate Ltd.
19 Propp Drive
Kawartha Lakes (Pontypool), Ontario
Welcome to 19 Propp Drive, Pontypool-an updated and move-in ready home set in a peaceful residential neighborhood. This three-bedroom, one-bathroom property has seen numerous recent upgrades, making it a smart choice for buyers seeking quality and comfort.The main level features a thoughtfully renovated kitchen completed in 2021, offering a walkout to a large deck and generous backyard-ideal for outdoor entertaining or relaxing in privacy. The open-concept living and dining area allows for seamless flow and flexible use of space. Three spacious bedrooms and a four-piece bathroom complete the upper level.Downstairs, the lower level includes a large family room perfect for gatherings or quiet evenings, as well as a dedicated laundry, utility, and workshop area with direct access to the attached garage.Significant upgrades include a new furnace and air conditioning system in 2022, roof replacement in 2018, updated flooring from 2019, a new front door installed in 2024 and access to fibre optic internet. . Additional improvements such as the paved driveway and new retaining wall (2023) ensure lasting exterior value. Windows were replaced approximately ten years ago, and ducts were professionally cleaned in 2022.The property is located beside a recently developed park featuring modern play structures and a dog park, making it a great setting for families and pet owners alike. With easy access to major highways, this home is ideal for commuters seeking a quiet retreat outside the city. Experience the perfect balance of convenience, modern updates, and serene surroundings at 19 Propp Drive. (id:61423)
Royal Service Real Estate Inc.
305 - 328 Aylmer Street N
Peterborough (Town Ward 3), Ontario
Prime Downtown Peterborough Location. This is one of Peterborough's most visible and convenient downtown locations, situated at the corner of Charlotte and Aylmer Street. This mixed-use property offers a residential apartments on the upper 2 floors and commercial spaces on the main floor. Right at at your doorstep, you are surrounded by restaurants, shops, and services, with Shoppers Drug Mart across the street, the public library, Quaker Park, the Rotary Trail, and the city bus terminal all just steps away. This 2bedroom apartment provides comfortable downtown living with easy access to amenities, making it perfect for tenants seeking the convenience of the downtown life. Parking can be arranged next door for an additional monthly cost, providing added convenience for tenants. The rent is $1250/mth inclusive; we require a completed rental application; full credit report with score; employment letter and references; first and last month's rent if successful; signed Ontario Lease. (id:61423)
Royal LePage Proalliance Realty
14 Alexander Avenue
Peterborough (Monaghan Ward 2), Ontario
Welcome to this charming 3-bedroom, 2-bath, 2-storey home nestled on a quiet cul-de-sac just steps from PRHC. Featuring a beautiful main-floor addition overlooking a private, tree-lined backyard, this home offers generous living space and a warm, family-friendly layout. The sunken family room highlights a Friendly Fires gas fireplace and walkout to a large deck with an above-ground pool and hot tub. Recent updates include a new water service to the home, a new paved driveway with parking for five or more vehicles, upgraded hardwood flooring on most of the main level, and spray foam insulation beneath the family room addition. A detached shed/workshop provides extra space for storage or hobbies. Fully fenced back yard with ample privacy. Walking distance to the hospital, Kinsmen Centre, shopping, grocery store, and water park - a move-in-ready home offering comfort, updates, and a fantastic location. (id:61423)
RE/MAX Hallmark Eastern Realty
482 Old L'amable Road
Bancroft (Dungannon Ward), Ontario
31 Acres Minutes from Downtown Bancroft! It's hard to believe such a beautiful 30-acre property sits just minutes from town - offering the perfect mix of convenience, space, and nature. The land is well-treed and rolling, with frontage on two roads, providing excellent privacy and potential for future severance. Neighborhood Bonus: Public access to Lake L'Amable's beach and boat launch is right on your street - perfect for swimming, boating, and fishing! The spacious 5-bedroom home is solid and functional, ready for a new owner to bring fresh ideas and updates. A little elbow grease will go a long way here! Enjoy the deck, peaceful surroundings, and endless room to roam - an ideal setting for large families, hobbyists, or nature lovers looking for their next project and private escape. Value priced and waiting for your touch! (id:61423)
Century 21 Granite Realty Group Inc.
1019 Baker Street
Peterborough (Northcrest Ward 5), Ontario
Welcome to this beautifully updated raised brick bungalow featuring 2+2 bedrooms and 1+1bathrooms, thoughtfully renovated from top to bottom over the past two years. Step into the upgraded bright kitchen that will make cooking and entertaining a pleasure. The main bathroom has been transformed with elegant, high-end finishes. Fresh paint, new flooring, plumbing and updated lighting and hardware throughout enhance the home's bright, modern feel. Large windows flood the living spaces with natural light and frame lovely views, creating a warm and inviting atmosphere. The lower level adds two more bedrooms and a second bathroom, offering flexible living options for families, guests, or a home office setup. Outside, enjoy your fenced yard featuring a spacious two-level 16x14 composite deck and a separate patio perfect for relaxing or entertaining while taking in beautiful views of the city skyline. A newly paved widened driveway adds curb appeal and convenience. Ideally located close to all amenities, including shopping, hospital, schools, and greenspace, this move-in-ready gem offers style, comfort, and an unbeatable location. (id:61423)
Century 21 United Realty Inc.
17 Logan Lane
Kawartha Lakes (Lindsay), Ontario
Welcome to your dream home! This stunning raised bungalow built in 2014, backs onto the 8th hole of the Lindsay Golf and Country Club- WOW! Enjoy serene mornings from your composite deck, located directly off the main floor, OPEN CONCEPT living, kitchen and dining areas. Featuring 2 plus 1 bedrooms, and three bathrooms. The primary bedroom being located on the main floor with a fully renovated ensuite with a WALK IN SHOWER, heated flooring, and a whirlpool bathtub. The FULLY ACCESSIBLE design includes chair lifts, extra-wide doors and a garage lift. The basement walk-out adds versatility, perfect for entertaining or additional living space. With a double car garage, ample storage, and a new roof in 2024, practicality meets style. There is a gas BBQ hook-up, gas stove and gas fireplace to enhance your living experiences, lets not forget about the front COVERED PORCH! Located in a HIGHLY desirable neighborhood, this home offers luxury, comfort, accessibility AND convenience. Don't miss the chance to make this exceptional property your own! (id:61423)
Royal LePage Frank Real Estate
25 Maryknoll Avenue
Kawartha Lakes (Lindsay), Ontario
Charming Solid Brick Bungalow in a Family-Friendly Neighbourhood. Welcome to this beautifully updated, solid brick bungalow, nestled in a quiet, family-friendly neighbourhood known for its mature trees and welcoming atmosphere. This move-in-ready home features 2 spacious bedrooms, 2 full bathrooms, and a bright open-concept living, dining, and kitchen area perfect for entertaining or relaxing on the main floor. The lower level features an updated bathroom, recreation room, a large bedroom, office space and laundry/utility room. Enjoy the outdoors with a gorgeous front entry and rear deck, a fully fenced backyard ideal for kids or pets, and a paved driveway for convenient parking. The separate side entrance offers great potential for an in-law suite or additional living space. Don't miss your chance to own this charming, low-maintenance home in a lovely location close to parks, schools, and all amenities. A true gem! (id:61423)
Royale Town And Country Realty Inc.
570 Grange Way
Peterborough (Northcrest Ward 5), Ontario
NORTH END BEAUTY. THIS ONE IS THE ONE. From the foyer you look around and you just say Wow. The main floor has everything you could possibly need, but there is a bonus loft that is stunning too. The main floor offers open concept great room with cathedral ceilings, chef like kitchen, dining experience with a romantic warm feeling, cozy living room with gorgeous gas fireplace and walk out to a beautiful deck with astro turf rear yard (brilliant, plus beautiful and maintenance free), main floor primary bedroom with large walk-in closet and 4 pc ensuite, powder room and also main floor laundry. Let's talk about the loft. The feeling is like a private suite. Perfect spot for guests or a family member. This space offers a large family room with bedroom and bath. Well thought out space by the builder. With incredible space on the first 2 floors. The lower level was not necessary to finish, but opportunity knocks for your future needs. This home is a show stopper. Kind of like- "Honey stop the car" -This is the one. Don't wait to book your appointment! Words and pics don't do this place justice. (id:61423)
Realty Guys Inc.
771 Tully Crescent
Peterborough (Monaghan Ward 2), Ontario
Welcome to this fabulous 2-bedroom end unit garden home located in the highly sought-after west end. This beautifully maintained home offers over 1,700 sq. ft. of finished living space & a thoughtfully designed layout that blends comfort, functionality, style. Step inside to discover a bright open concept main floor featuring soaring vaulted ceilings & abundant natural light. The spacious living room is anchored by a lovely gas fireplace, creating a warm & inviting atmosphere. A walk-out from the living room leads to your very own backyard oasis complete with a newer Lifestyle covered roof (2024) over the patio, a charming 2-year-old shed, & tasteful landscaping. This private retreat is perfect for morning coffee or evening relaxation you will love this backyard! The open concept kitchen is a delight, boasting stainless steel appliances including a new fridge and dishwasher (2024), a stunning quartz countertop with raised eating bar, & a stylish backsplash both just over a year old. The kitchen flows seamlessly into the living room. The m/f also features a generously sized primary bedroom with beautiful hardwood flooring & a luxurious 4-piece ensuite with a soaker tub. A spacious 2-piece powder room completes the main level. Upstairs, the fabulous loft offers an additional living area that can serve as a family room, office, or guest space. The second bedroom a full 4-piece bathroom are also located here. The loft offers 2 incredible sightlines overlooking both the front foyer & dining room, as well as the kitchen & living room at the back. A large, unfinished basement with high ceilings provides a blank canvas for future development whether you envision a rec room, gym, or home theatre, the possibilities are endless. Built in 2010 & pre-inspected for your peace of mind, this move-in ready home includes a single car garage with access inside the front entrance way. Don't miss your chance to call this stunning garden home your own!! (id:61423)
Bowes & Cocks Limited
57 Hickey Lane
Kawartha Lakes (Lindsay), Ontario
The best valued Lease in the Hyg.ge Townhouse Area. Sellers will entertain a short or long term lease. This Brand-new, never-lived-in, Light Filled 3-bedroom, 3-bathroom end-unit townhome is built by Fernbrook Homes. Nestled in Lindsays prestigious North Ward, beside the meandering Scugog River. Designed with a Spacious semi-detached feel with approx. 1800 sq ft. Designed with Oversized Windows, which offers Abundant Natural light. The Kitchen has custom Cabinetry, New Appliances and Stone Counters. The open-concept layout seamlessly connects the living and dining areas, all with a Beautiful Ash Engineered Hardwood. Walk-out From the main level to the backyard and decking for effortless indoor-outdoor living/Cooking. The soaring ceilings on the main level make the Rooms feel Extra Spacious. Elegant stairs take you to the 2nd Floor which does not disappoint. The primary suite features a private 4-piece ensuite with Double Sinks and Glass Showers with Rain Shower Faucets and a Full Walk In Closet. The two additional Spacious Bedrooms have a Shared Elegant Bathroom and the Upgraded and Lux Laundry Room on the 2nd Floor where the Bedrooms reside. Ideally positioned within walking distance to the River, Downtown, Hospital, Parks and Transportation. This home is surrounded by scenic parks, nature trails, and charming outdoor spaces, while just minutes to schools, Pioneer Park, and Highway 401 for convenient city access. A refined lease opportunity in one of Lindsays most desirable communities. 3-12 month lease available. (id:61423)
Forest Hill Real Estate Inc.
